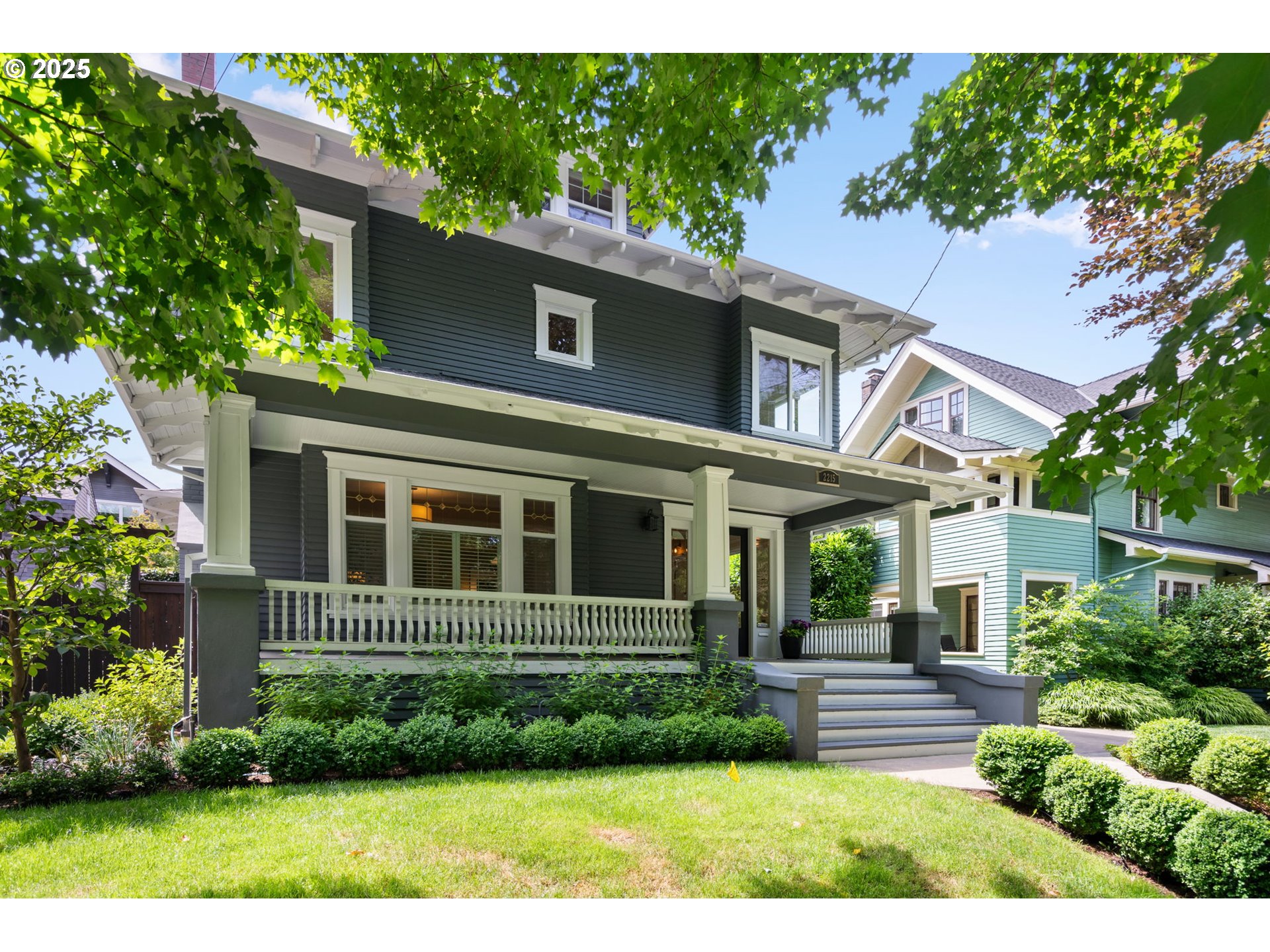2215 NE 24TH AVE
Portland, 97212
-
6 Bed
-
3.5 Bath
-
4833 SqFt
-
1 DOM
-
Built: 1910
- Status: Active
$1,395,000
$1395000
-
6 Bed
-
3.5 Bath
-
4833 SqFt
-
1 DOM
-
Built: 1910
- Status: Active
Love this home?

Mohanraj Rajendran
Real Estate Agent
(503) 336-1515Welcome to this beautifully updated Irvington home that perfectly blends historic character with modern upgrades and flexible living spaces. With six bedrooms and three and a half baths, there’s plenty of room to spread out and make yourself at home.Inside, you’ll find gorgeous hardwood floors, original Craftsman details, and custom built-ins that add charm and character right from the entry. The living room is warm and inviting, centered around a cozy wood-burning fireplace—perfect for relaxing evenings.The kitchen is a stunner with high-end Thermador and Wolf appliances, plenty of counter space, and a layout that’s great for everyday meals or entertaining guests. There’s also a dedicated office space on the main level, ideal for working from home or creative projects.Upstairs, you’ll find five spacious bedrooms, a full bathroom, and a sunroom filled with natural light—great for reading or lounging. The primary suite feels like a private retreat with its spa-like bathroom, soaking tub, walk-in closet and second washer/dryer. Downstairs offers even more flexibility with a large bonus room, guest bedroom, full bathroom and lots of storage.Outside, enjoy coffee on the expansive covered front porch or host get-togethers in the fenced backyard surrounded by lush landscaping that gives you both privacy and beauty. Ideal location with restaurants and coffee shops just out your door! [Home Energy Score = 1. HES Report at https://rpt.greenbuildingregistry.com/hes/OR10239049]
Listing Provided Courtesy of Maria Fitzgerald, Windermere Realty Trust
General Information
-
573885805
-
SingleFamilyResidence
-
1 DOM
-
6
-
5227.2 SqFt
-
3.5
-
4833
-
1910
-
R5
-
Multnomah
-
R187604
-
Irvington
-
Harriet Tubman
-
Grant
-
Residential
-
SingleFamilyResidence
-
IRVINGTON, BLOCK 7, S 35' OF LOT 4, N 15' OF LOT 5
Listing Provided Courtesy of Maria Fitzgerald, Windermere Realty Trust
Mohan Realty Group data last checked: Jun 21, 2025 11:27 | Listing last modified Jun 20, 2025 20:36,
Source:

Residence Information
-
1417
-
1509
-
1190
-
4833
-
Floor Plan
-
2926
-
1/Gas
-
6
-
3
-
1
-
3.5
-
Composition
-
1, Detached
-
Craftsman,FourSquare
-
-
4
-
1910
-
Yes
-
-
WoodSiding
-
Finished,FullBasement
-
-
-
Finished,FullBasemen
-
-
-
Features and Utilities
-
BuiltinFeatures, Fireplace, HardwoodFloors
-
BuiltinOven, BuiltinRange, CookIsland, Dishwasher, Disposal, Island
-
Granite, HardwoodFloors, Laundry, SoakingTub, TileFloor, WalltoWallCarpet
-
Deck, Porch, Yard
-
NaturalLighting
-
CentralAir
-
Gas
-
ForcedAir
-
PublicSewer
-
Gas
-
Gas
Financial
-
20522.45
-
0
-
-
-
-
Cash,Conventional,FHA,VALoan
-
06-20-2025
-
-
No
-
No
Comparable Information
-
-
1
-
1
-
-
Cash,Conventional,FHA,VALoan
-
$1,395,000
-
$1,395,000
-
-
Jun 20, 2025 20:36
Schools
Map
Listing courtesy of Windermere Realty Trust.
 The content relating to real estate for sale on this site comes in part from the IDX program of the RMLS of Portland, Oregon.
Real Estate listings held by brokerage firms other than this firm are marked with the RMLS logo, and
detailed information about these properties include the name of the listing's broker.
Listing content is copyright © 2019 RMLS of Portland, Oregon.
All information provided is deemed reliable but is not guaranteed and should be independently verified.
Mohan Realty Group data last checked: Jun 21, 2025 11:27 | Listing last modified Jun 20, 2025 20:36.
Some properties which appear for sale on this web site may subsequently have sold or may no longer be available.
The content relating to real estate for sale on this site comes in part from the IDX program of the RMLS of Portland, Oregon.
Real Estate listings held by brokerage firms other than this firm are marked with the RMLS logo, and
detailed information about these properties include the name of the listing's broker.
Listing content is copyright © 2019 RMLS of Portland, Oregon.
All information provided is deemed reliable but is not guaranteed and should be independently verified.
Mohan Realty Group data last checked: Jun 21, 2025 11:27 | Listing last modified Jun 20, 2025 20:36.
Some properties which appear for sale on this web site may subsequently have sold or may no longer be available.
Love this home?

Mohanraj Rajendran
Real Estate Agent
(503) 336-1515Welcome to this beautifully updated Irvington home that perfectly blends historic character with modern upgrades and flexible living spaces. With six bedrooms and three and a half baths, there’s plenty of room to spread out and make yourself at home.Inside, you’ll find gorgeous hardwood floors, original Craftsman details, and custom built-ins that add charm and character right from the entry. The living room is warm and inviting, centered around a cozy wood-burning fireplace—perfect for relaxing evenings.The kitchen is a stunner with high-end Thermador and Wolf appliances, plenty of counter space, and a layout that’s great for everyday meals or entertaining guests. There’s also a dedicated office space on the main level, ideal for working from home or creative projects.Upstairs, you’ll find five spacious bedrooms, a full bathroom, and a sunroom filled with natural light—great for reading or lounging. The primary suite feels like a private retreat with its spa-like bathroom, soaking tub, walk-in closet and second washer/dryer. Downstairs offers even more flexibility with a large bonus room, guest bedroom, full bathroom and lots of storage.Outside, enjoy coffee on the expansive covered front porch or host get-togethers in the fenced backyard surrounded by lush landscaping that gives you both privacy and beauty. Ideal location with restaurants and coffee shops just out your door! [Home Energy Score = 1. HES Report at https://rpt.greenbuildingregistry.com/hes/OR10239049]



















































