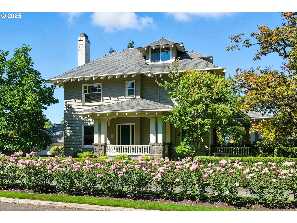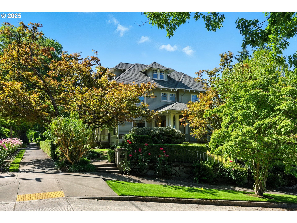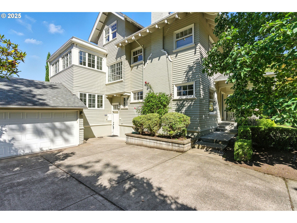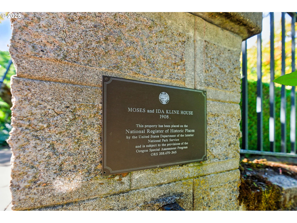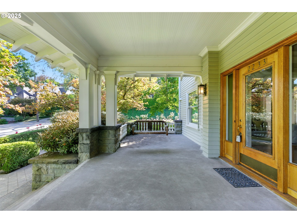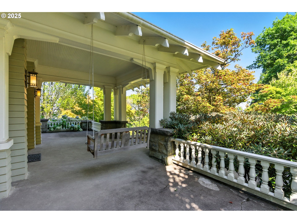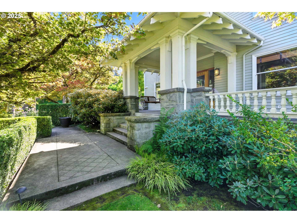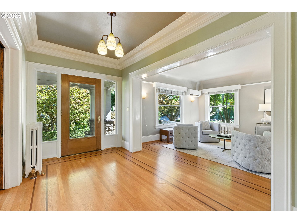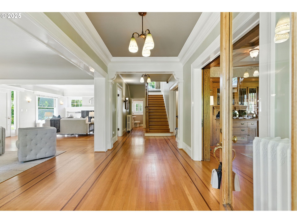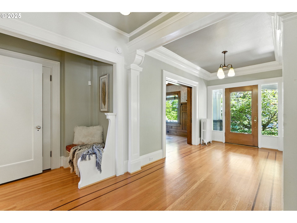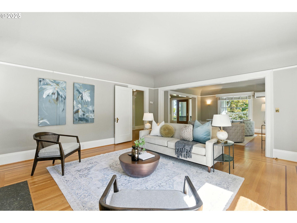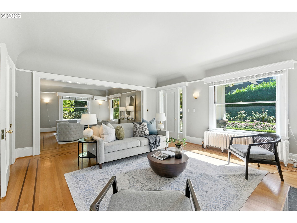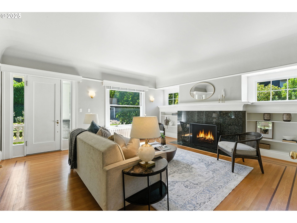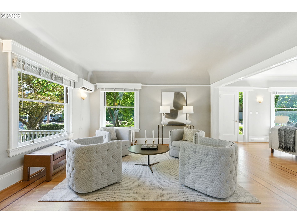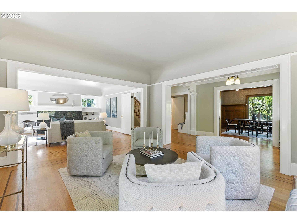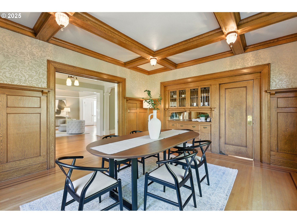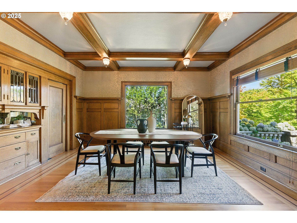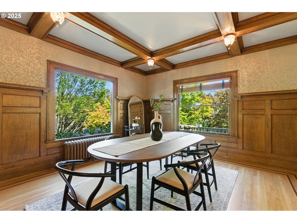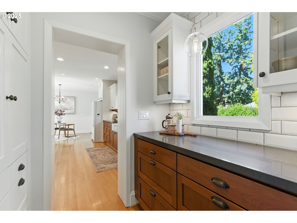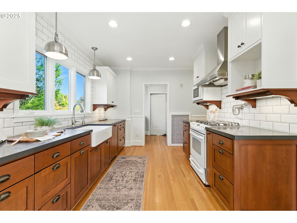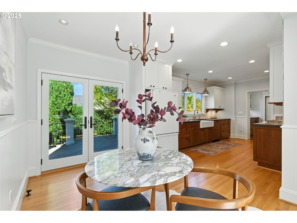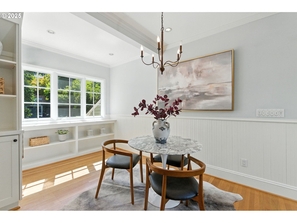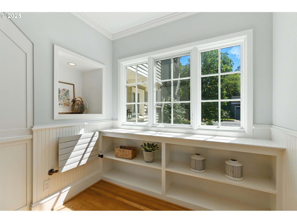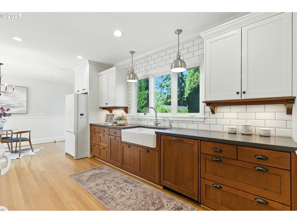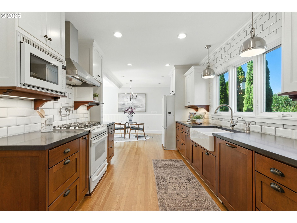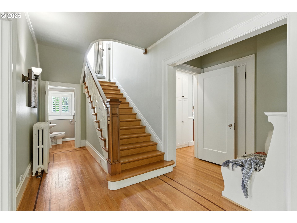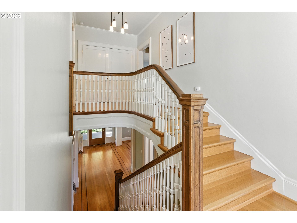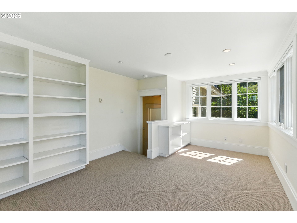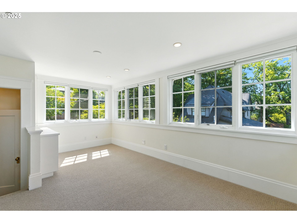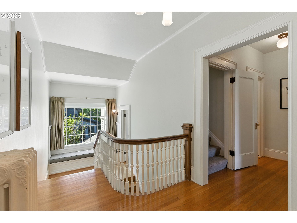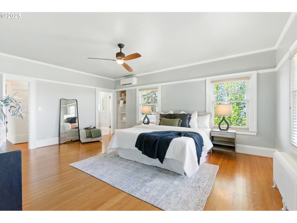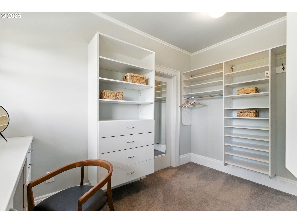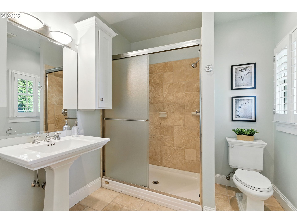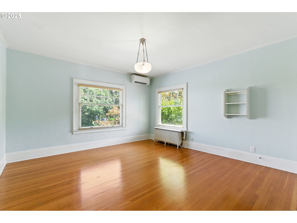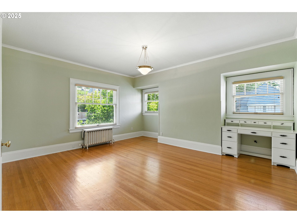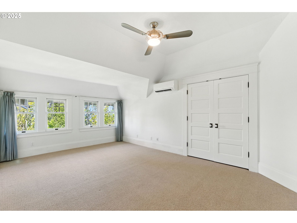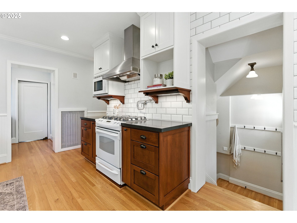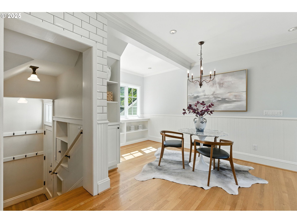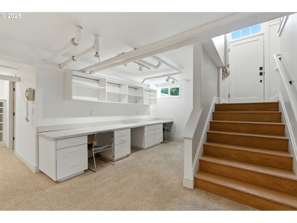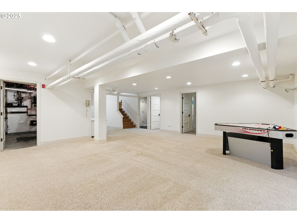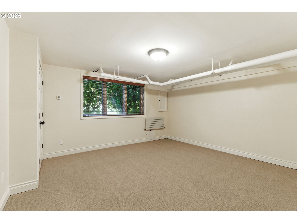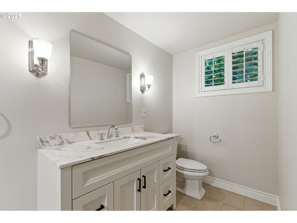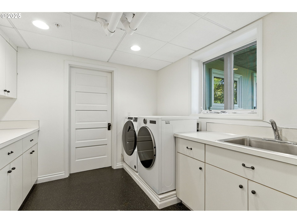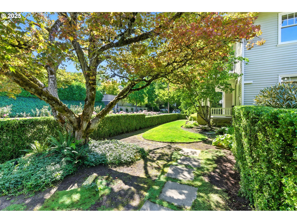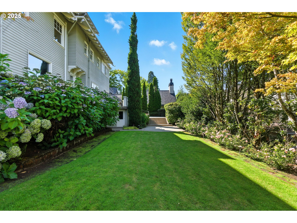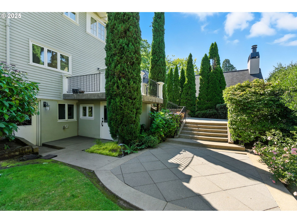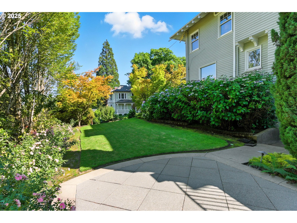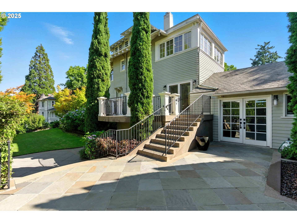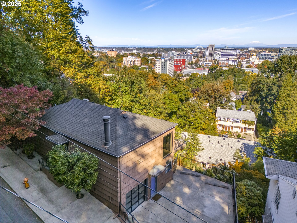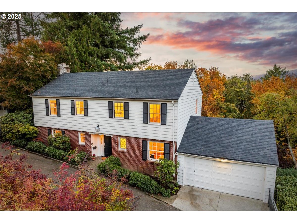2233 SW 18TH AVE
Portland, 97201
-
6 Bed
-
4.5 Bath
-
5675 SqFt
-
75 DOM
-
Built: 1910
- Status: Active
$1,825,000
Price cut: $50K (10-18-2025)
$1825000
Price cut: $50K (10-18-2025)
-
6 Bed
-
4.5 Bath
-
5675 SqFt
-
75 DOM
-
Built: 1910
- Status: Active
Love this home?

Mohanraj Rajendran
Real Estate Agent
(503) 336-1515Historic elegance with period charm and modern touches in this amazing home by renowned architect Emil Schacht, known as the ML Kline House. Many original details including gorgeous hardwood flooring with walnut inlay, a classic dining room with period built-ins, box beamed ceilings, and built-in window benches. There are plenty of spacious entertaining areas and an excellent floorplan, including outstanding separation of spaces and privacy. There is a large Primary on the 2nd floor with abundant natural light and a large walk in closet, adjacent to 2 additional large bedrooms. This home also has an amazing light filled office/craft space with wrap around windows. The top floor features additional bedrooms/flex spaces plus a full bath. The Lower level has an expansive bonus space with built-ins, and an additional bedroom suite with new bath. Updated kitchen with butler's pantry and light filled breakfast area, leading to a patio overlooking one of the most breathtaking outdoor areas you will find, originally designed by Michael Schultz. The large, flat yard has spacious entertaining spaces, fountain, abundant grass and landscaping specifically designed to continue the timeless character of this property - including Margarite pink roses and an iconic, historical Japanese Maple. Featuring an off-street 2 car garage with spacious driveway for modern convenience, yet exterior character complemented by covered porches and corbelled rafters which complete the architectural charm of this classic Portland Heights home. The premier corner location provides privacy and space, yet just blocks away from Ainsworth Elementary and nearby amenities. [Home Energy Score = 1. HES Report at https://rpt.greenbuildingregistry.com/hes/OR10239593]
Listing Provided Courtesy of John Nieland, Cascade Hasson Sotheby's International Realty
General Information
-
549254448
-
SingleFamilyResidence
-
75 DOM
-
6
-
10018.8 SqFt
-
4.5
-
5675
-
1910
-
-
Multnomah
-
R128527
-
Ainsworth
-
West Sylvan
-
Lincoln
-
Residential
-
SingleFamilyResidence
-
CARTERS ADD TO P, BLOCK 80, LOT 3&4
Listing Provided Courtesy of John Nieland, Cascade Hasson Sotheby's International Realty
Mohan Realty Group data last checked: Nov 14, 2025 11:40 | Listing last modified Oct 28, 2025 14:56,
Source:

Residence Information
-
1643
-
1621
-
1621
-
5675
-
Measured
-
3264
-
1/Gas
-
6
-
4
-
1
-
4.5
-
Composition
-
2, Attached
-
Craftsman
-
Driveway
-
4
-
1910
-
Yes
-
-
WoodSiding
-
Finished
-
-
-
Finished
-
-
-
Features and Utilities
-
HardwoodFloors
-
ButlersPantry, Dishwasher, Disposal, FreeStandingRange, FreeStandingRefrigerator, GasAppliances, Granite, M
-
Floor3rd, GarageDoorOpener, HardwoodFloors, Laundry, Sprinkler, TileFloor
-
Garden, Patio, Porch, Sprinkler, ToolShed, Yard
-
-
WallUnit
-
Gas
-
Radiant
-
PublicSewer
-
Gas
-
Gas
Financial
-
26374.59
-
0
-
-
-
-
Cash,Conventional
-
08-14-2025
-
-
No
-
No
Comparable Information
-
-
75
-
92
-
-
Cash,Conventional
-
$1,875,000
-
$1,825,000
-
-
Oct 28, 2025 14:56
Schools
Map
Listing courtesy of Cascade Hasson Sotheby's International Realty.
 The content relating to real estate for sale on this site comes in part from the IDX program of the RMLS of Portland, Oregon.
Real Estate listings held by brokerage firms other than this firm are marked with the RMLS logo, and
detailed information about these properties include the name of the listing's broker.
Listing content is copyright © 2019 RMLS of Portland, Oregon.
All information provided is deemed reliable but is not guaranteed and should be independently verified.
Mohan Realty Group data last checked: Nov 14, 2025 11:40 | Listing last modified Oct 28, 2025 14:56.
Some properties which appear for sale on this web site may subsequently have sold or may no longer be available.
The content relating to real estate for sale on this site comes in part from the IDX program of the RMLS of Portland, Oregon.
Real Estate listings held by brokerage firms other than this firm are marked with the RMLS logo, and
detailed information about these properties include the name of the listing's broker.
Listing content is copyright © 2019 RMLS of Portland, Oregon.
All information provided is deemed reliable but is not guaranteed and should be independently verified.
Mohan Realty Group data last checked: Nov 14, 2025 11:40 | Listing last modified Oct 28, 2025 14:56.
Some properties which appear for sale on this web site may subsequently have sold or may no longer be available.
Love this home?

Mohanraj Rajendran
Real Estate Agent
(503) 336-1515Historic elegance with period charm and modern touches in this amazing home by renowned architect Emil Schacht, known as the ML Kline House. Many original details including gorgeous hardwood flooring with walnut inlay, a classic dining room with period built-ins, box beamed ceilings, and built-in window benches. There are plenty of spacious entertaining areas and an excellent floorplan, including outstanding separation of spaces and privacy. There is a large Primary on the 2nd floor with abundant natural light and a large walk in closet, adjacent to 2 additional large bedrooms. This home also has an amazing light filled office/craft space with wrap around windows. The top floor features additional bedrooms/flex spaces plus a full bath. The Lower level has an expansive bonus space with built-ins, and an additional bedroom suite with new bath. Updated kitchen with butler's pantry and light filled breakfast area, leading to a patio overlooking one of the most breathtaking outdoor areas you will find, originally designed by Michael Schultz. The large, flat yard has spacious entertaining spaces, fountain, abundant grass and landscaping specifically designed to continue the timeless character of this property - including Margarite pink roses and an iconic, historical Japanese Maple. Featuring an off-street 2 car garage with spacious driveway for modern convenience, yet exterior character complemented by covered porches and corbelled rafters which complete the architectural charm of this classic Portland Heights home. The premier corner location provides privacy and space, yet just blocks away from Ainsworth Elementary and nearby amenities. [Home Energy Score = 1. HES Report at https://rpt.greenbuildingregistry.com/hes/OR10239593]
