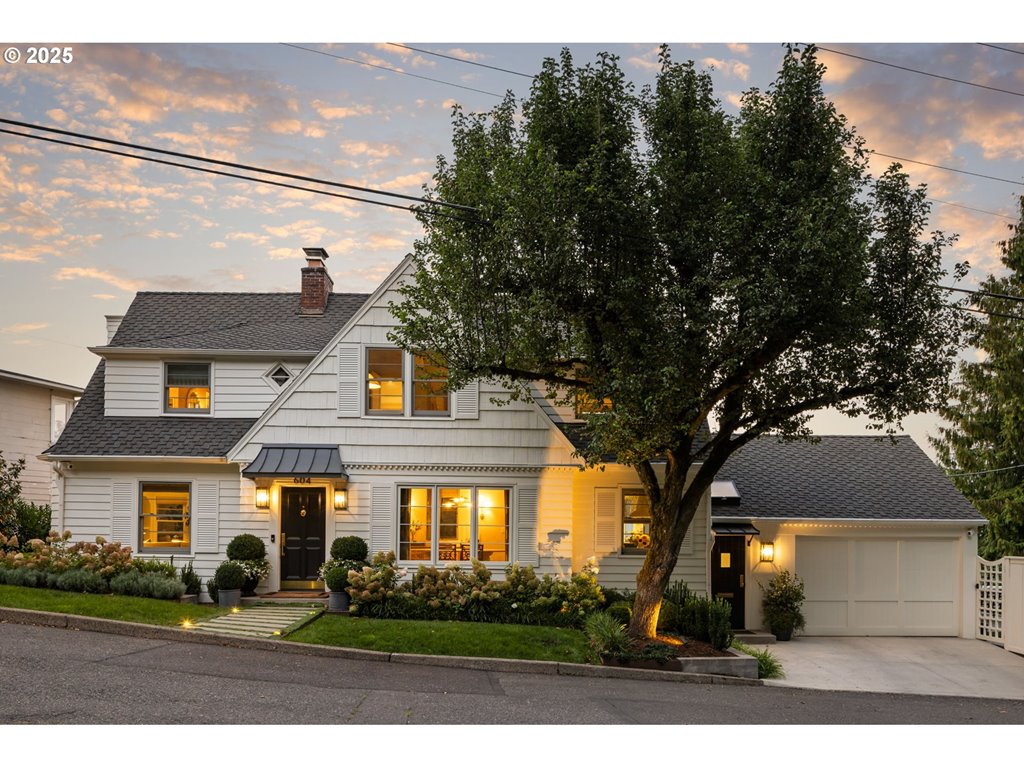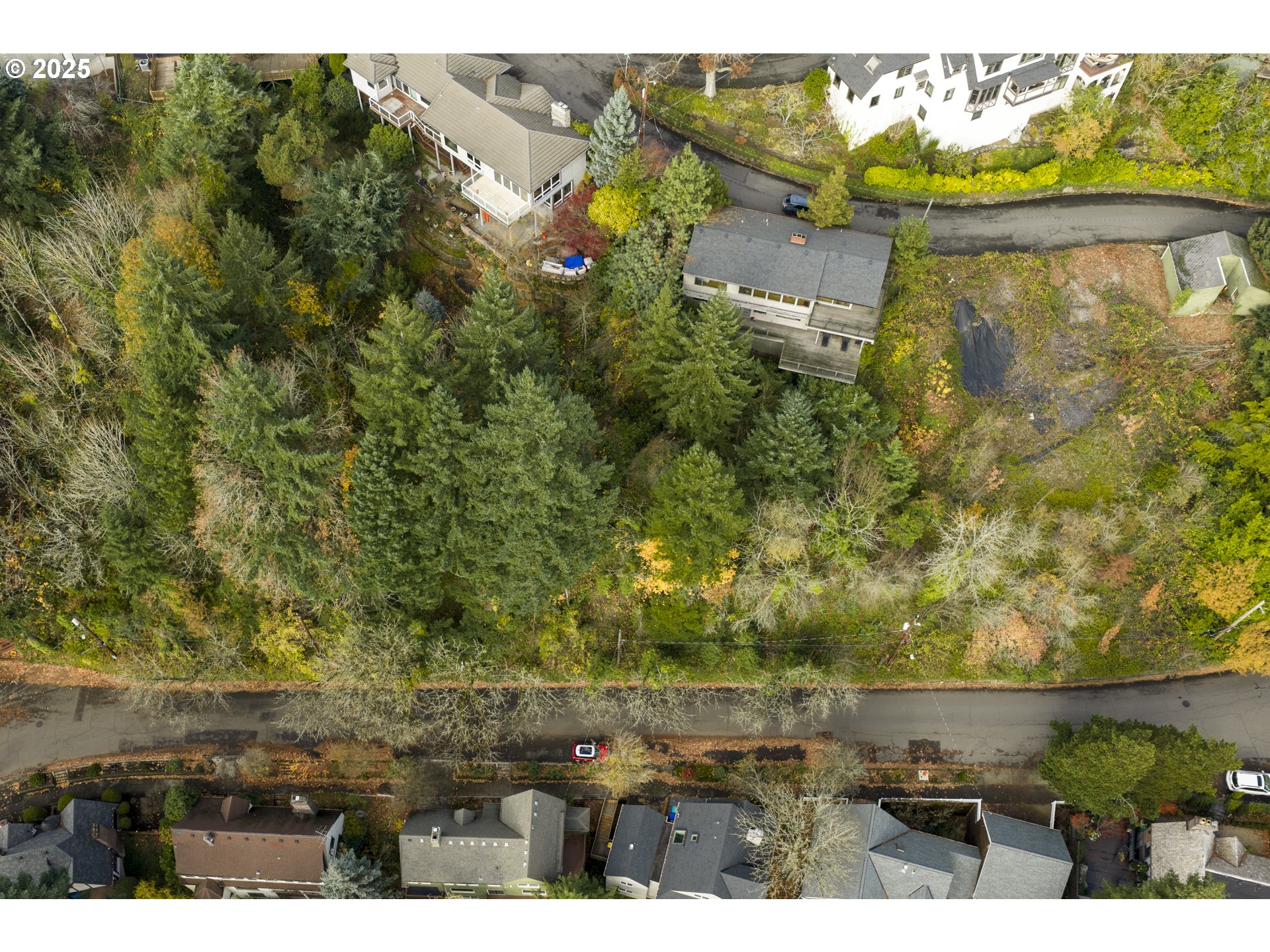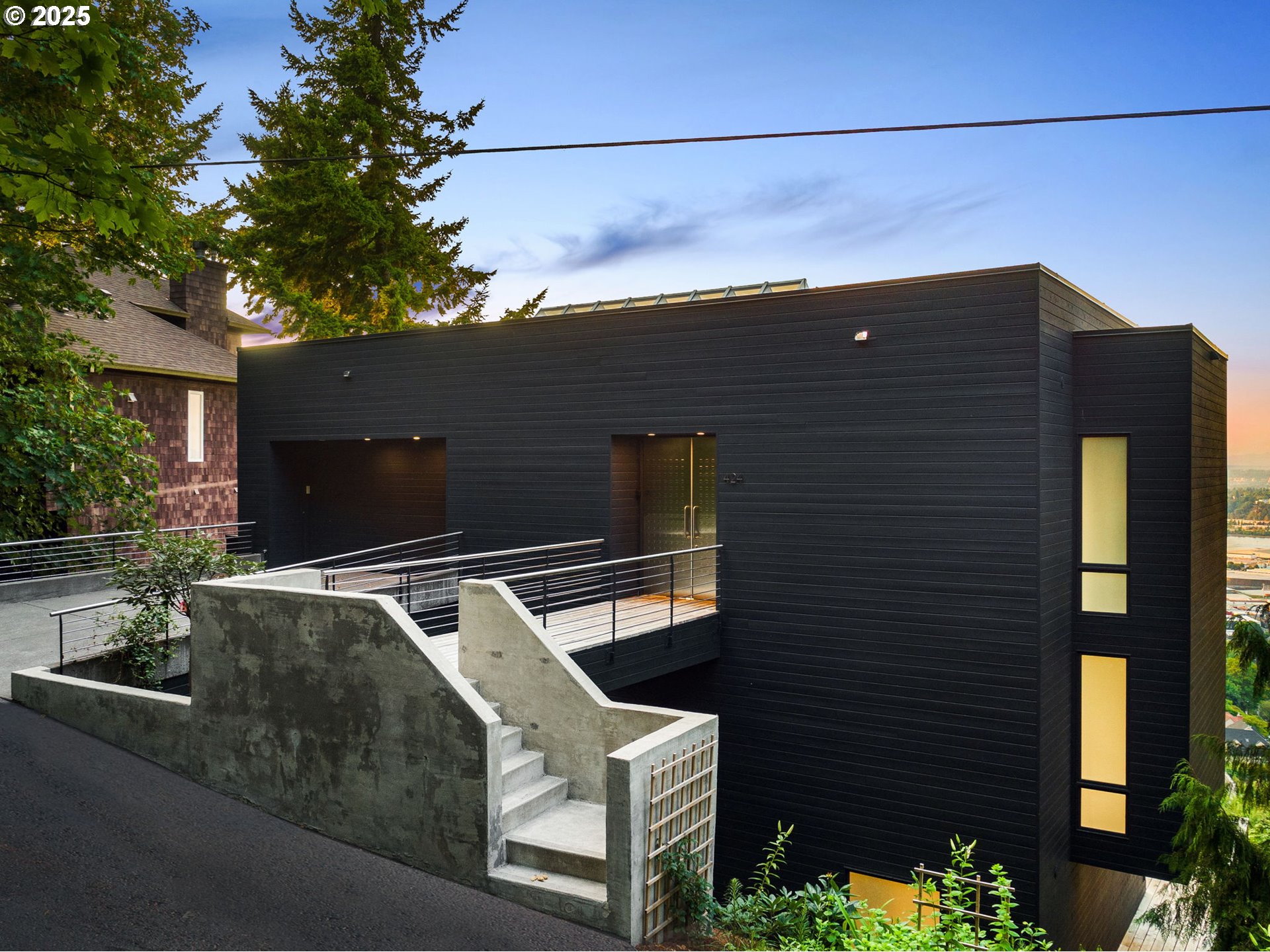226 NW MACLEAY BLVD
Portland, 97210
-
4 Bed
-
3.5 Bath
-
3225 SqFt
-
75 DOM
-
Built: 1911
- Status: Active
$1,549,900
Price cut: $25K (11-05-2025)
$1549900
Price cut: $25K (11-05-2025)
-
4 Bed
-
3.5 Bath
-
3225 SqFt
-
75 DOM
-
Built: 1911
- Status: Active
Love this home?

Mohanraj Rajendran
Real Estate Agent
(503) 336-1515VIEWS Galore! Prepare to be wowed as you step into this newly renovated Modern Craftsman in the heart of Kings Heights! Taken down to the studs and brought back with extensive thought on design and detail. Basque in the comforts of this home, while enjoying the stunning City and Mountain views. Open-concept main-floor living features retractable doors off the great room, showcasing downtown views. Gourmet kitchen with a retractable window that brings the outside in. Open dining space, two gas fireplaces, and multiple built-ins. Upstairs, you will find the primary suite, featuring a private balcony, spa-like bathroom, and custom walk-in closet. Soak in the tub as you watch the city lights. This floor also features a secondary bedroom and a large laundry room with a sink and built-in cabinetry. Upstairs, you will find the most amazing bonus/flex space. The views on this floor don't get any better. Home Office, Media room, Guest quarters, the options are endless. Functionality and views continue with the family room and two additional bedrooms on the lower level. Bring the outside in from the lower level with the covered deck. Not only does this home offer the fabulous layout, but the peace of mind knowing it was taken down to the studs. New electrical, plumbing, HVAC system, and insulation. New Roof, siding, windows, waterline, and sewer. The exterior offers three spacious balconies and a terraced yard with turf. All this, plus NW 23rd's restaurants and shops, is just minutes away. Agent Owned. [Home Energy Score = 6. HES Report at https://rpt.greenbuildingregistry.com/hes/OR10241342]
Listing Provided Courtesy of Alicia Liberty, MORE Realty
General Information
-
610353052
-
SingleFamilyResidence
-
75 DOM
-
4
-
3049.2 SqFt
-
3.5
-
3225
-
1911
-
-
Multnomah
-
R263765
-
Chapman
-
West Sylvan
-
Lincoln
-
Residential
-
SingleFamilyResidence
-
ST FRANCES HILL, BLOCK 5, LOT 2 EXC SWLY 5'
Listing Provided Courtesy of Alicia Liberty, MORE Realty
Mohan Realty Group data last checked: Nov 26, 2025 08:04 | Listing last modified Nov 05, 2025 08:39,
Source:

Residence Information
-
1545
-
840
-
840
-
3225
-
Records
-
2385
-
2/Gas
-
4
-
3
-
1
-
3.5
-
Composition
-
1, Detached
-
Craftsman,Modern
-
OnStreet,Secured
-
4
-
1911
-
Yes
-
-
Cedar, CementSiding, Stone
-
Finished,FullBasement
-
-
-
Finished,FullBasemen
-
ConcretePerimeter
-
DoublePaneWindows,Vi
-
Features and Utilities
-
Bookcases, BuiltinFeatures, Deck, Fireplace, GreatRoom, HardwoodFloors, SlidingDoors, SoundSystem
-
ConvectionOven, Dishwasher, Disposal, ENERGYSTARQualifiedAppliances, FreeStandingGasRange, FreeStandingRe
-
Floor4th, CeilingFan, EngineeredHardwood, GarageDoorOpener, HardwoodFloors, HighCeilings, HighSpeedInterne
-
CoveredDeck, Deck, DogRun, OutdoorFireplace, Yard
-
-
CentralAir, MiniSplit
-
Tankless
-
ForcedAir95Plus
-
PublicSewer
-
Tankless
-
Electricity, Gas
Financial
-
13713.28
-
0
-
-
-
-
Cash,Conventional
-
08-22-2025
-
-
No
-
No
Comparable Information
-
-
75
-
96
-
-
Cash,Conventional
-
$1,590,000
-
$1,549,900
-
-
Nov 05, 2025 08:39
Schools
Map
Listing courtesy of MORE Realty.
 The content relating to real estate for sale on this site comes in part from the IDX program of the RMLS of Portland, Oregon.
Real Estate listings held by brokerage firms other than this firm are marked with the RMLS logo, and
detailed information about these properties include the name of the listing's broker.
Listing content is copyright © 2019 RMLS of Portland, Oregon.
All information provided is deemed reliable but is not guaranteed and should be independently verified.
Mohan Realty Group data last checked: Nov 26, 2025 08:04 | Listing last modified Nov 05, 2025 08:39.
Some properties which appear for sale on this web site may subsequently have sold or may no longer be available.
The content relating to real estate for sale on this site comes in part from the IDX program of the RMLS of Portland, Oregon.
Real Estate listings held by brokerage firms other than this firm are marked with the RMLS logo, and
detailed information about these properties include the name of the listing's broker.
Listing content is copyright © 2019 RMLS of Portland, Oregon.
All information provided is deemed reliable but is not guaranteed and should be independently verified.
Mohan Realty Group data last checked: Nov 26, 2025 08:04 | Listing last modified Nov 05, 2025 08:39.
Some properties which appear for sale on this web site may subsequently have sold or may no longer be available.
Love this home?

Mohanraj Rajendran
Real Estate Agent
(503) 336-1515VIEWS Galore! Prepare to be wowed as you step into this newly renovated Modern Craftsman in the heart of Kings Heights! Taken down to the studs and brought back with extensive thought on design and detail. Basque in the comforts of this home, while enjoying the stunning City and Mountain views. Open-concept main-floor living features retractable doors off the great room, showcasing downtown views. Gourmet kitchen with a retractable window that brings the outside in. Open dining space, two gas fireplaces, and multiple built-ins. Upstairs, you will find the primary suite, featuring a private balcony, spa-like bathroom, and custom walk-in closet. Soak in the tub as you watch the city lights. This floor also features a secondary bedroom and a large laundry room with a sink and built-in cabinetry. Upstairs, you will find the most amazing bonus/flex space. The views on this floor don't get any better. Home Office, Media room, Guest quarters, the options are endless. Functionality and views continue with the family room and two additional bedrooms on the lower level. Bring the outside in from the lower level with the covered deck. Not only does this home offer the fabulous layout, but the peace of mind knowing it was taken down to the studs. New electrical, plumbing, HVAC system, and insulation. New Roof, siding, windows, waterline, and sewer. The exterior offers three spacious balconies and a terraced yard with turf. All this, plus NW 23rd's restaurants and shops, is just minutes away. Agent Owned. [Home Energy Score = 6. HES Report at https://rpt.greenbuildingregistry.com/hes/OR10241342]



















































