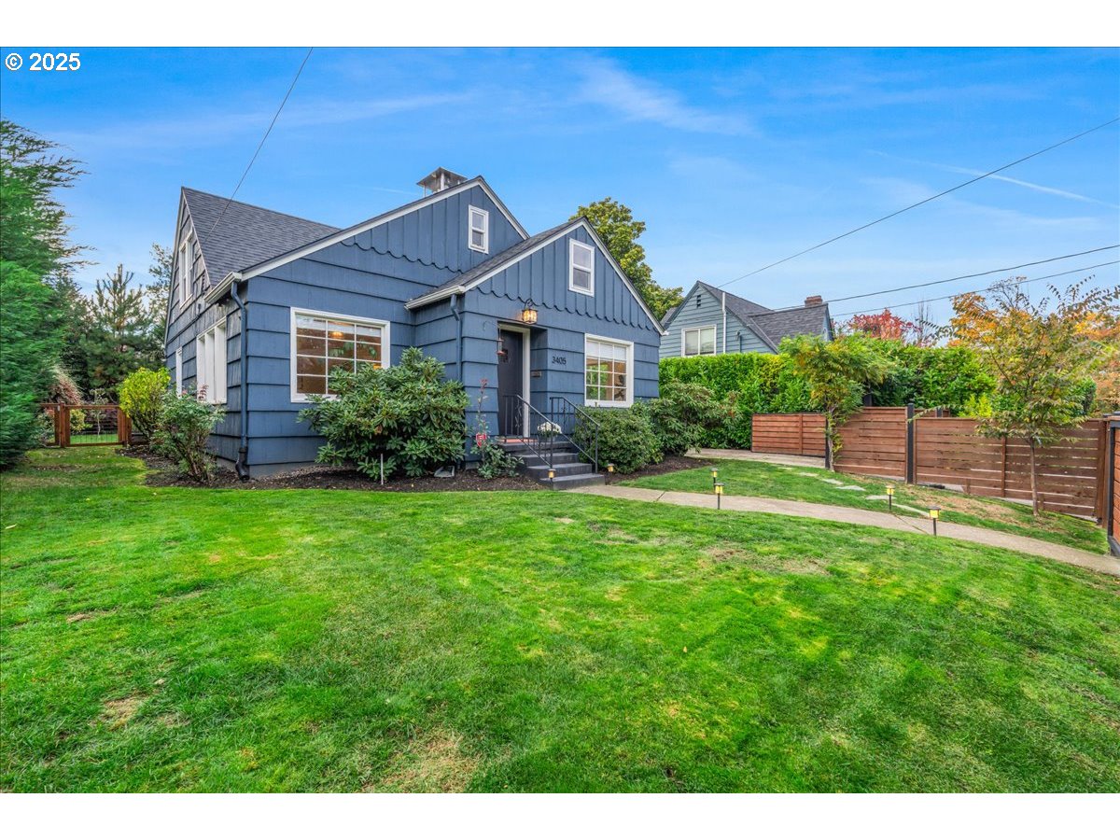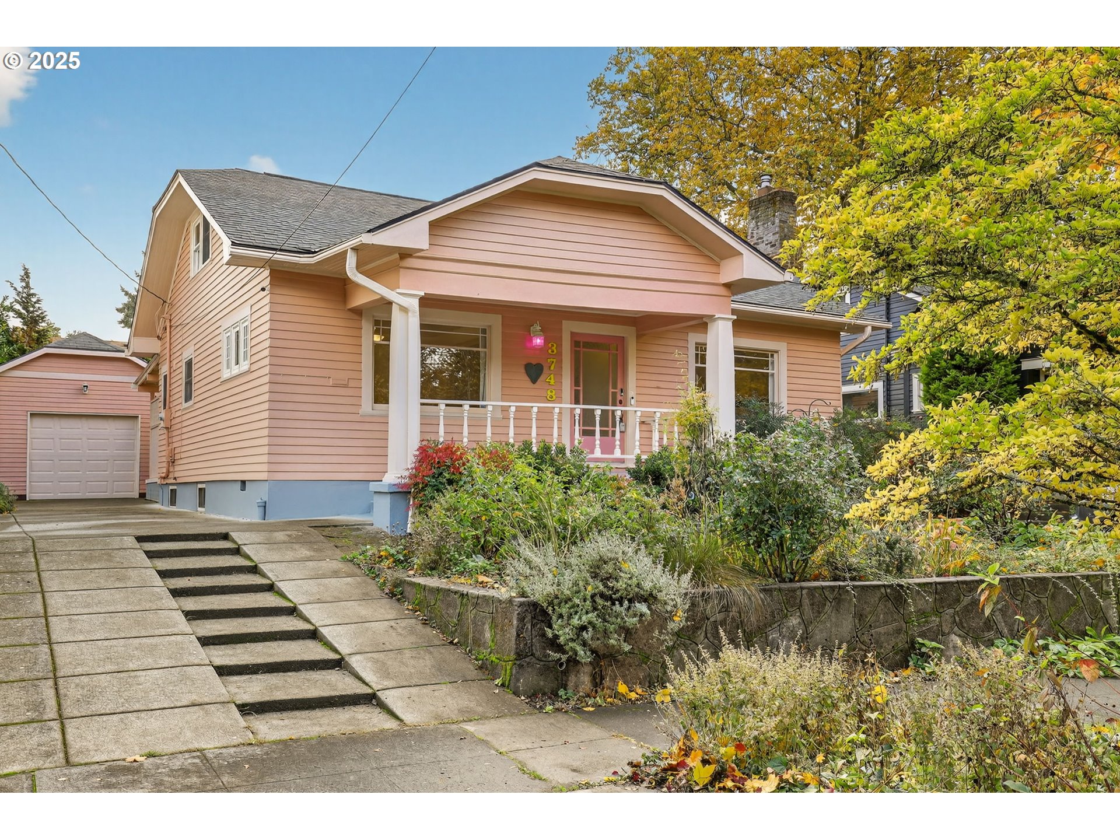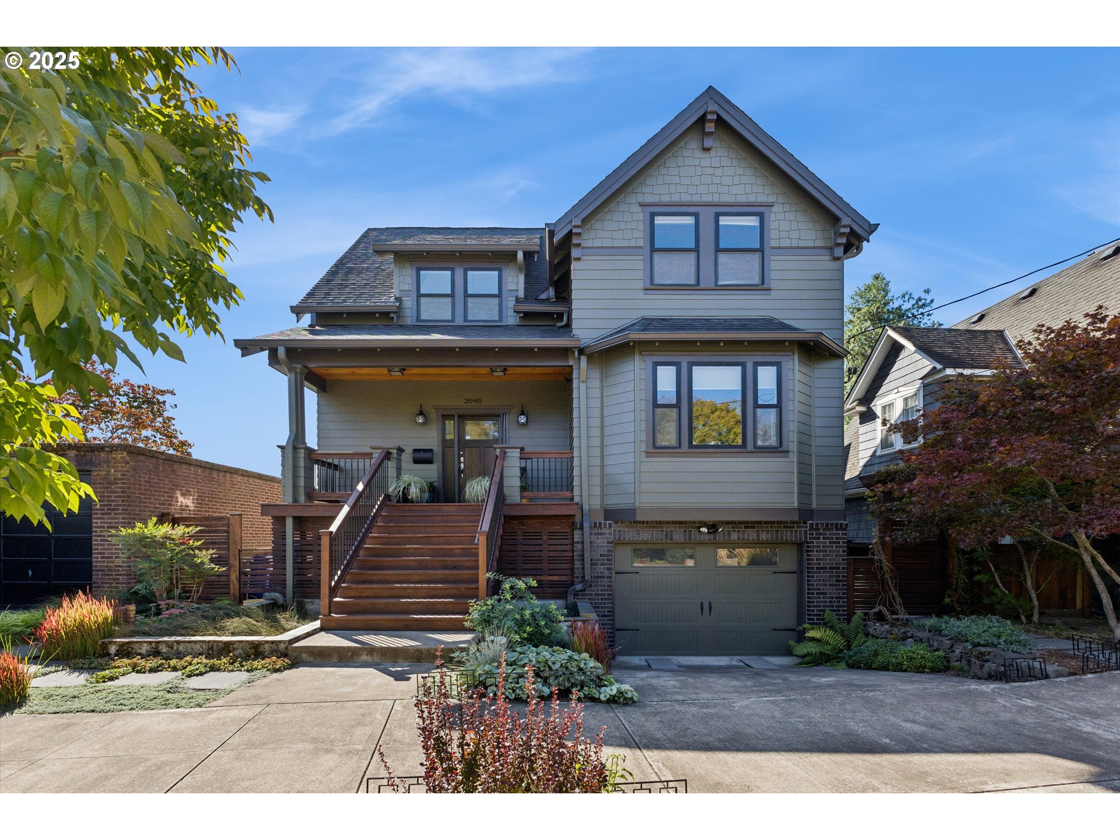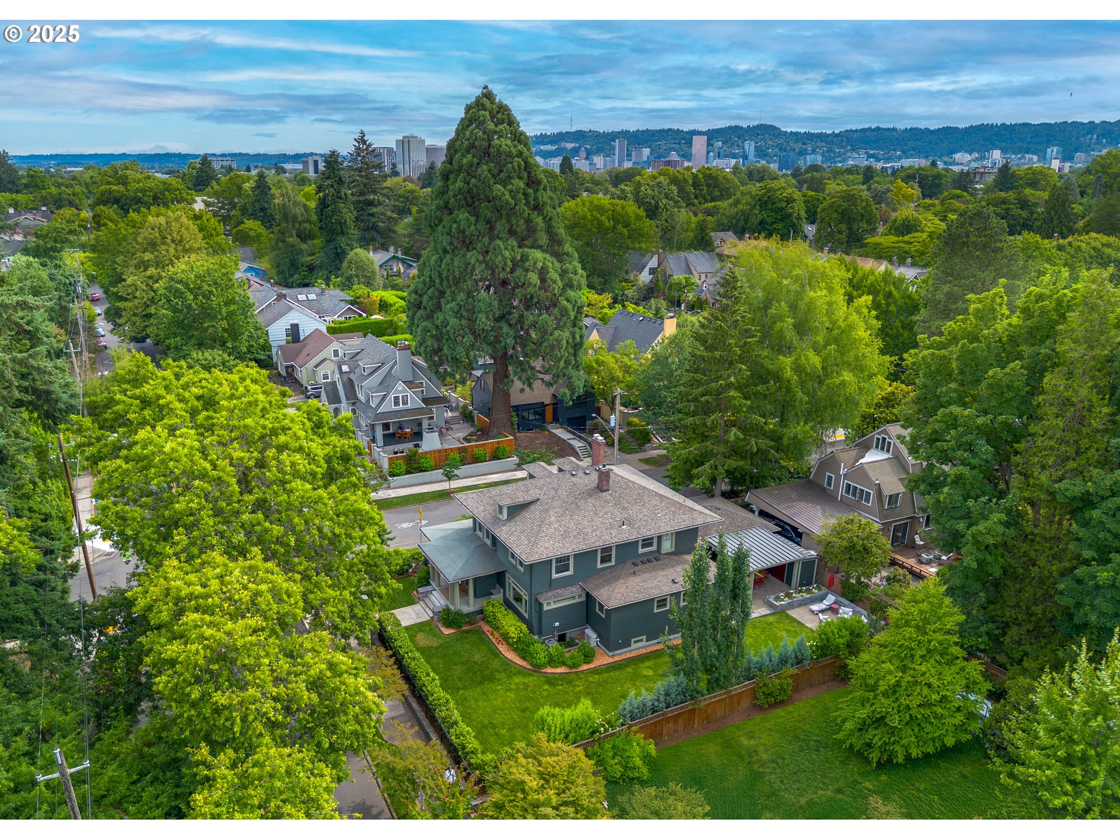$730000
Price cut: $15K (09-10-2025)
-
3 Bed
-
1 Bath
-
3078 SqFt
-
84 DOM
-
Built: 1913
- Status: Off Market
Love this home?

Mohanraj Rajendran
Real Estate Agent
(503) 336-1515Welcome to your dream home in the heart of Irvington! This classic Craftsman residence offers a sun-drenched floor plan that exudes warmth and character, perfect for both relaxation and entertaining. With 3 spacious bedrooms and a beautifully updated bathroom featuring the original clawfoot tub, this home has it all.The updated kitchen is a chef's delight, showcasing modern stainless steel appliances and sleek Quartz counters, making meal prep a breeze. The original hardwood floors flow throughout, adding timeless elegance to every room. The full basement is a blank canvas, waiting for your personal touches. The current owners have taken the first step towards finishing this space by having John's Waterproofing install a waterproofing system, ensuring peace of mind for future space. Upstairs, you’ll find the third bedroom along with a versatile bonus room that can serve as a cozy office, playroom, or additional living space.Step outside to discover a large patio that's perfect for summer gatherings and outdoor entertaining, surrounded by the lovely greenery of your tree-lined street. The home also features a single-car garage and ample off-street parking for your convenience.Don’t miss the opportunity to make this charming Irvington Craftsman your own. Schedule a showing today! Schools: Irvington.Harriet Tubman, Grant [Home Energy Score = 1. HES Report at https://rpt.greenbuildingregistry.com/hes/OR10080319]
Listing Provided Courtesy of Chad Estes, Coldwell Banker Bain
General Information
-
684415140
-
SingleFamilyResidence
-
84 DOM
-
3
-
5227.2 SqFt
-
1
-
3078
-
1913
-
-
Multnomah
-
R189357
-
Irvington
-
Harriet Tubman
-
Grant
-
Residential
-
SingleFamilyResidence
-
IRVINGTON, BLOCK 118, LOT 18
Listing Provided Courtesy of Chad Estes, Coldwell Banker Bain
Mohan Realty Group data last checked: Nov 09, 2025 03:06 | Listing last modified Oct 30, 2025 09:39,
Source:





