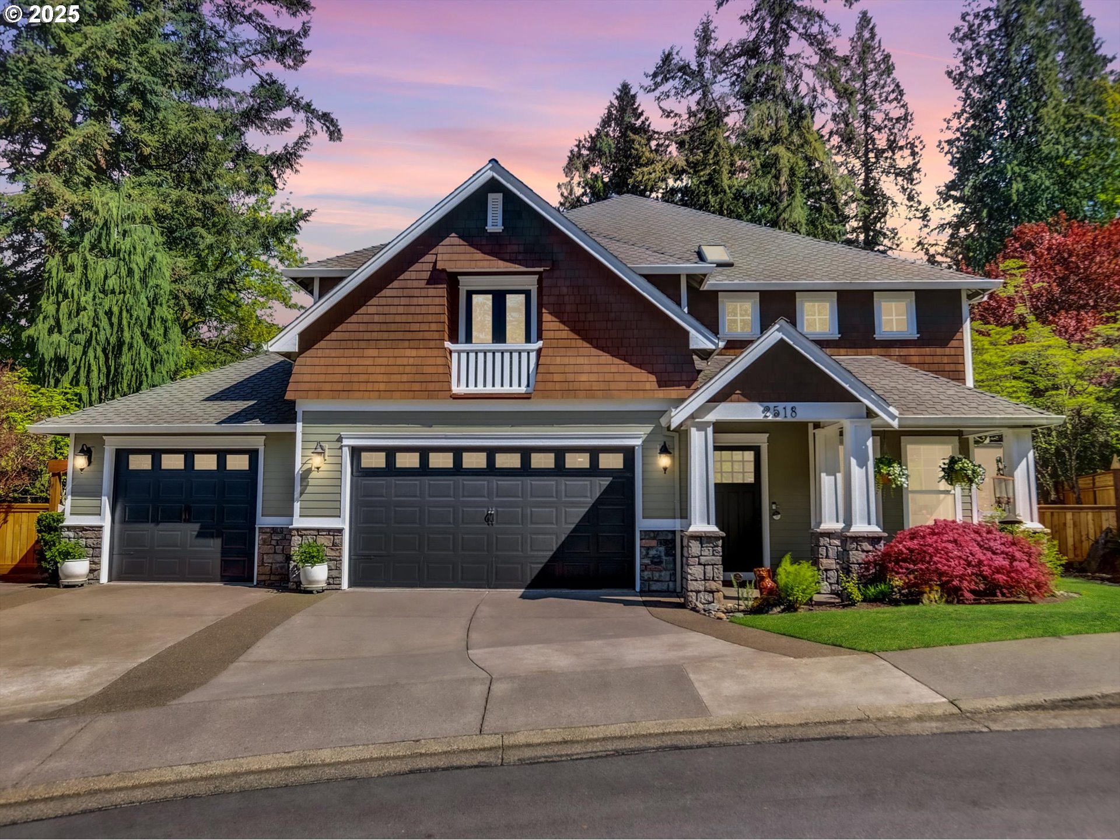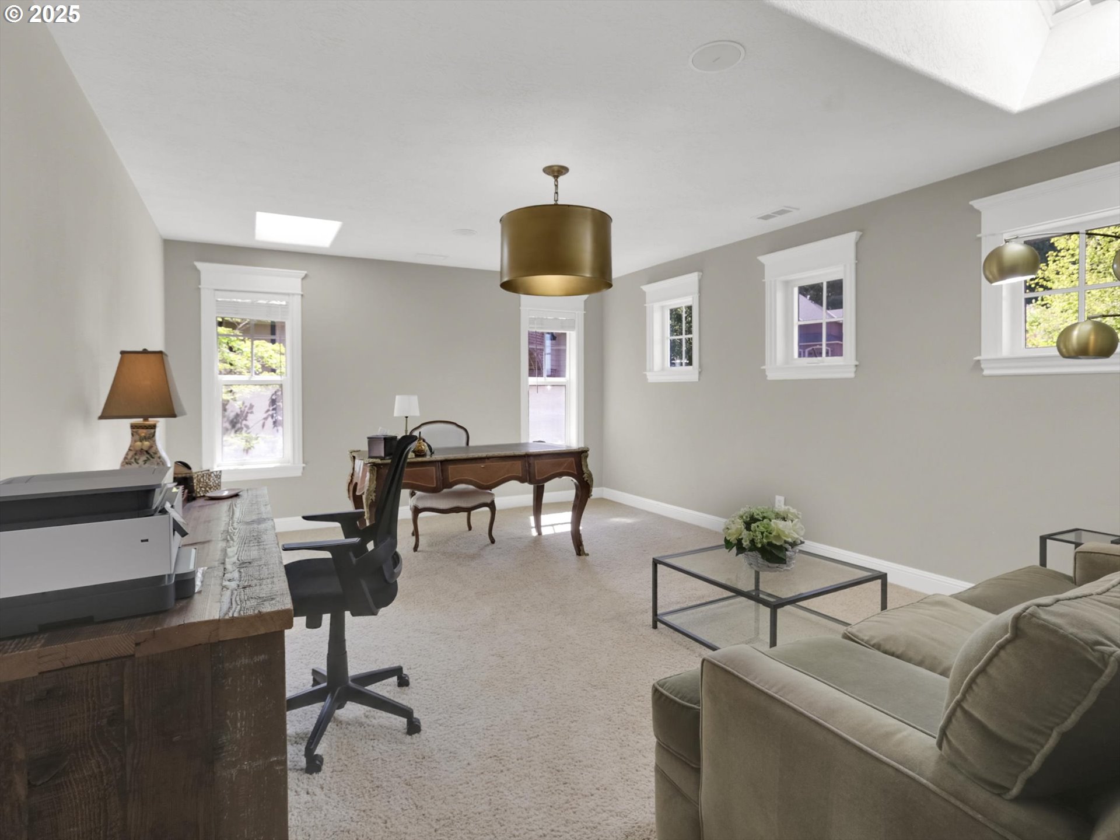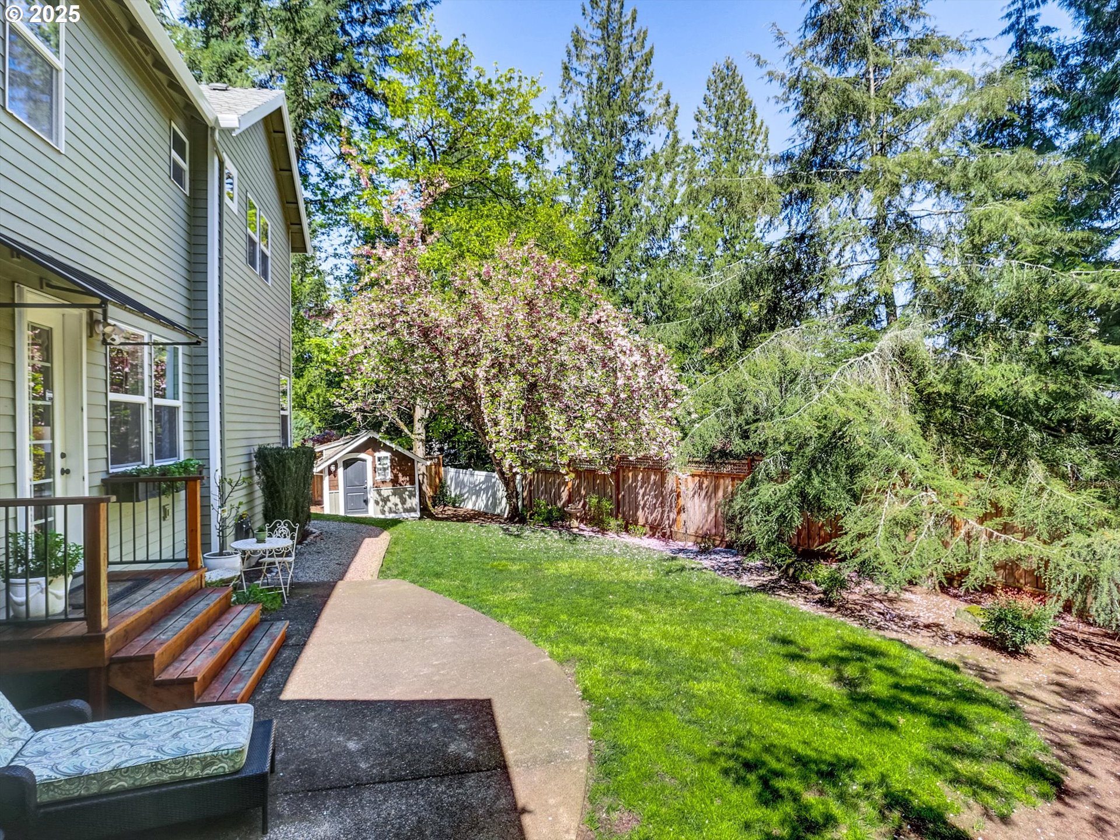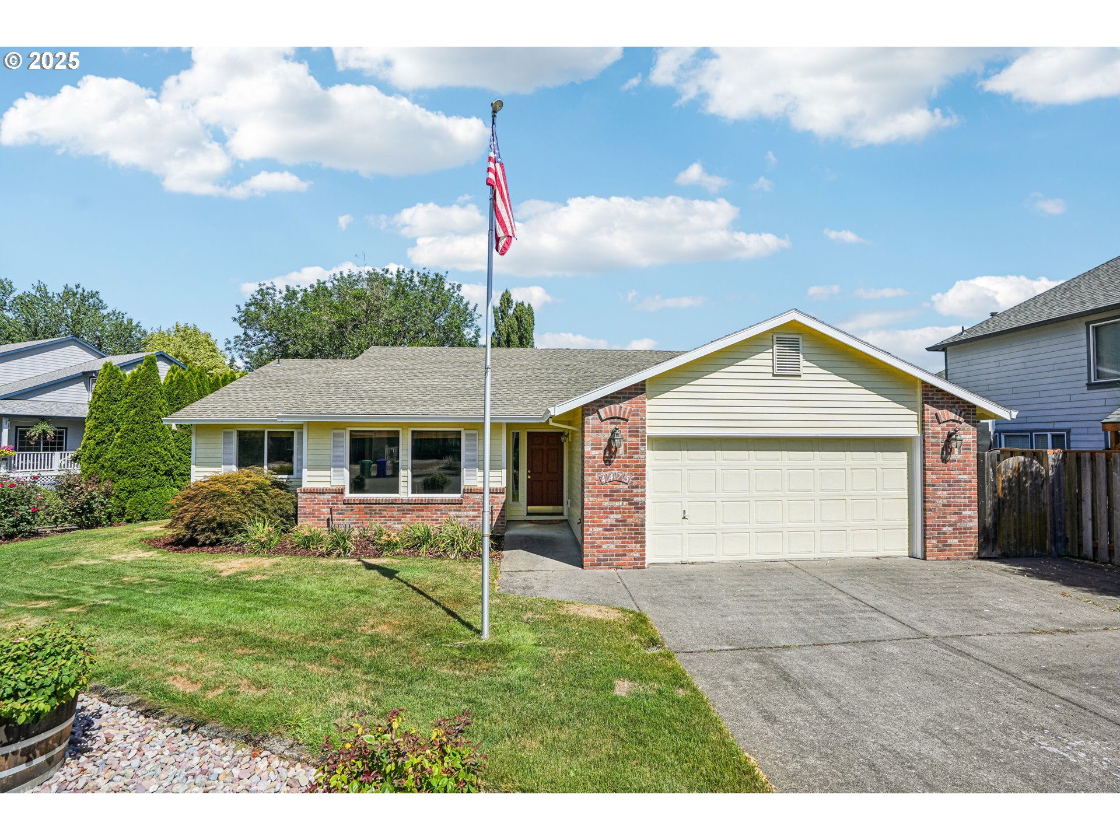2518 SE ELLIOTT DR
Gresham, 97080
-
4 Bed
-
4 Bath
-
3672 SqFt
-
52 DOM
-
Built: 2002
- Status: Active
$945,000
Price cut: $30K (06-16-2025)
$945000
Price cut: $30K (06-16-2025)
-
4 Bed
-
4 Bath
-
3672 SqFt
-
52 DOM
-
Built: 2002
- Status: Active
Love this home?

Mohanraj Rajendran
Real Estate Agent
(503) 336-1515Exceptional quality and craftsmanship both inside and outside. Elegant and sophisticated yet casual and down-to-earth. That's what you’ll find in this four-bedroom, four bath home. With thoughtful updates in all the right places, privacy, outdoor living and curb appeal make this home a special place. You’ll love how the dining room ceiling soars. Showing off floor to ceiling windows with cathedral shaped windows at the highest point. New to the kitchen are quartz countertops, Franke Sink, GE Café Double Oven, Moen fixtures and eat bar. It offers the perfect location between the outdoor living room and the family room. Throughout the home you’ll find fresh interior paint, new LED lights, chandelier, knobs and plumbing fixtures. A full remodel of the master bath on the 2nd level added Silestone countertops, Pottery Barn and Kohler fixtures and an oval jetted tub with light therapy. En-suite bedroom on the main is tucked to the rear corner of the home offering your guest a private retreat. The outdoor living room becomes a haven at the end of a busy day with stone gas fireplace, outdoor heaters and phantom screens to enclose for those crisp evenings. Several fun detached buildings to use in so many ways – She-Shed, He-Shed, Garden room, detached office space with AC or some fun Glamping on your own property. Every area of the home offers something truly special.
Listing Provided Courtesy of Anita Phipps, Urban Properties Group LLC
General Information
-
684063798
-
SingleFamilyResidence
-
52 DOM
-
4
-
0.29 acres
-
4
-
3672
-
2002
-
-
Multnomah
-
R503660
-
East Gresham
-
Dexter McCarty
-
Gresham
-
Residential
-
SingleFamilyResidence
-
STONE RIDGE, LOT 7, INC UND INT TRACTS A&B&C
Listing Provided Courtesy of Anita Phipps, Urban Properties Group LLC
Mohan Realty Group data last checked: Jul 22, 2025 10:28 | Listing last modified Jun 22, 2025 12:35,
Source:

Residence Information
-
1978
-
1694
-
0
-
3672
-
Floor Plan
-
3672
-
3/Gas
-
4
-
4
-
0
-
4
-
Composition
-
4, Attached, ExtraDeep, Oversized
-
Craftsman,CustomStyle
-
-
2
-
2002
-
No
-
-
Cedar, CementSiding
-
CrawlSpace
-
-
-
CrawlSpace
-
ConcretePerimeter
-
DoublePaneWindows
-
Features and Utilities
-
Fireplace
-
ApplianceGarage, BuiltinOven, BuiltinRefrigerator, ConvectionOven, CookIsland, Dishwasher, DoubleOven, GasA
-
CentralVacuum, GarageDoorOpener, HardwoodFloors, JettedTub, Laundry, TileFloor, VaultedCeiling, WalltoWallC
-
CoveredDeck, CoveredPatio, Fenced, GasHookup, Outbuilding, OutdoorFireplace, Patio, SecurityLights, Sprinkle
-
GarageonMain, MainFloorBedroomBath
-
CentralAir
-
Gas, Recirculating
-
ForcedAir
-
PublicSewer
-
Gas, Recirculating
-
Gas
Financial
-
9976.78
-
0
-
-
-
-
Cash,Conventional
-
05-01-2025
-
-
No
-
No
Comparable Information
-
-
52
-
82
-
-
Cash,Conventional
-
$975,000
-
$945,000
-
-
Jun 22, 2025 12:35
Schools
Map
Listing courtesy of Urban Properties Group LLC.
 The content relating to real estate for sale on this site comes in part from the IDX program of the RMLS of Portland, Oregon.
Real Estate listings held by brokerage firms other than this firm are marked with the RMLS logo, and
detailed information about these properties include the name of the listing's broker.
Listing content is copyright © 2019 RMLS of Portland, Oregon.
All information provided is deemed reliable but is not guaranteed and should be independently verified.
Mohan Realty Group data last checked: Jul 22, 2025 10:28 | Listing last modified Jun 22, 2025 12:35.
Some properties which appear for sale on this web site may subsequently have sold or may no longer be available.
The content relating to real estate for sale on this site comes in part from the IDX program of the RMLS of Portland, Oregon.
Real Estate listings held by brokerage firms other than this firm are marked with the RMLS logo, and
detailed information about these properties include the name of the listing's broker.
Listing content is copyright © 2019 RMLS of Portland, Oregon.
All information provided is deemed reliable but is not guaranteed and should be independently verified.
Mohan Realty Group data last checked: Jul 22, 2025 10:28 | Listing last modified Jun 22, 2025 12:35.
Some properties which appear for sale on this web site may subsequently have sold or may no longer be available.
Love this home?

Mohanraj Rajendran
Real Estate Agent
(503) 336-1515Exceptional quality and craftsmanship both inside and outside. Elegant and sophisticated yet casual and down-to-earth. That's what you’ll find in this four-bedroom, four bath home. With thoughtful updates in all the right places, privacy, outdoor living and curb appeal make this home a special place. You’ll love how the dining room ceiling soars. Showing off floor to ceiling windows with cathedral shaped windows at the highest point. New to the kitchen are quartz countertops, Franke Sink, GE Café Double Oven, Moen fixtures and eat bar. It offers the perfect location between the outdoor living room and the family room. Throughout the home you’ll find fresh interior paint, new LED lights, chandelier, knobs and plumbing fixtures. A full remodel of the master bath on the 2nd level added Silestone countertops, Pottery Barn and Kohler fixtures and an oval jetted tub with light therapy. En-suite bedroom on the main is tucked to the rear corner of the home offering your guest a private retreat. The outdoor living room becomes a haven at the end of a busy day with stone gas fireplace, outdoor heaters and phantom screens to enclose for those crisp evenings. Several fun detached buildings to use in so many ways – She-Shed, He-Shed, Garden room, detached office space with AC or some fun Glamping on your own property. Every area of the home offers something truly special.



















































