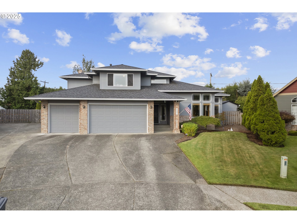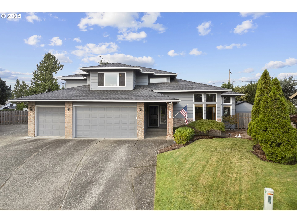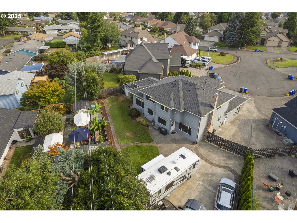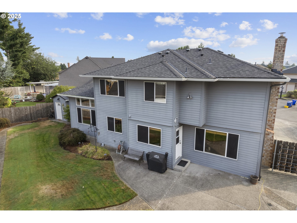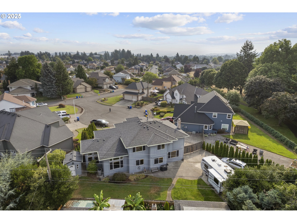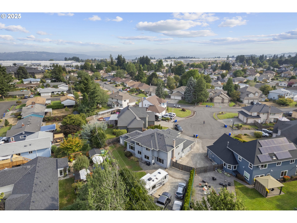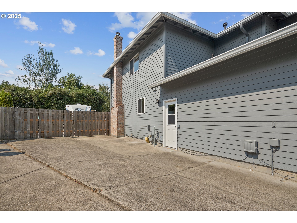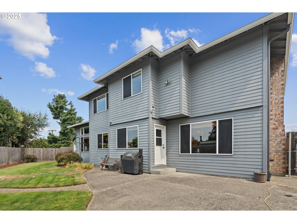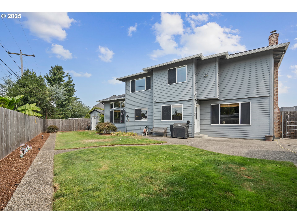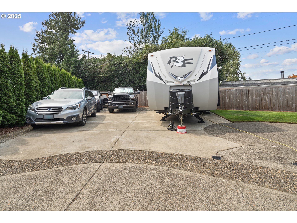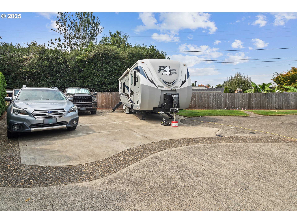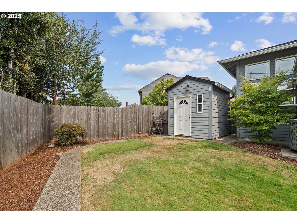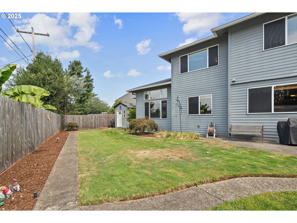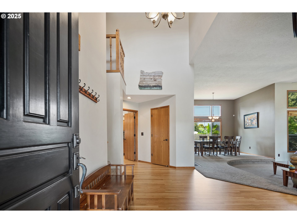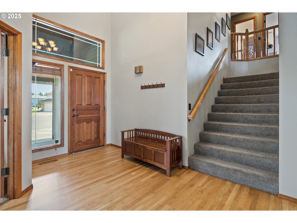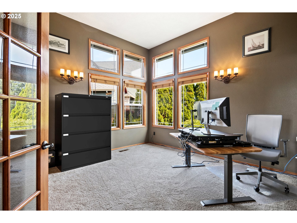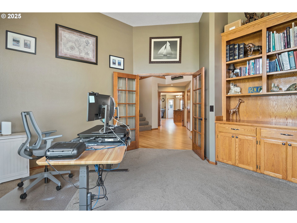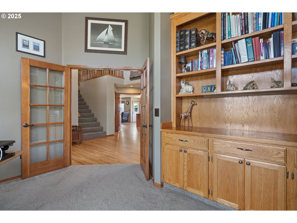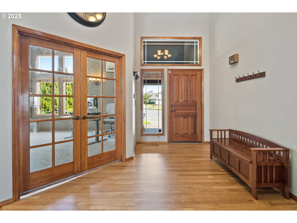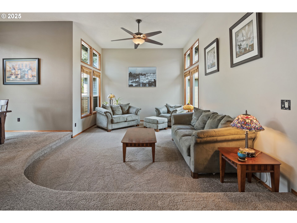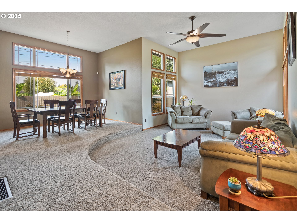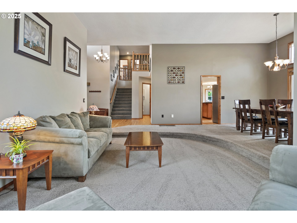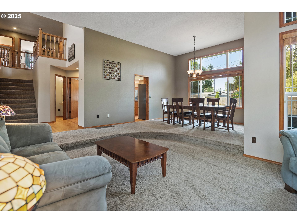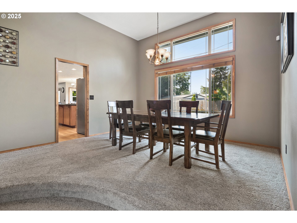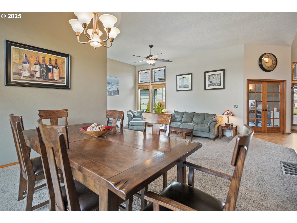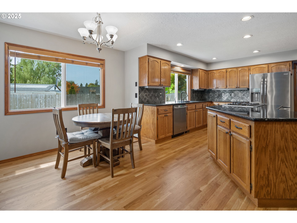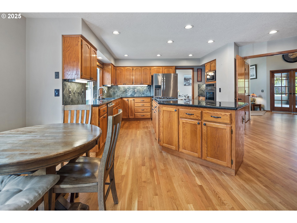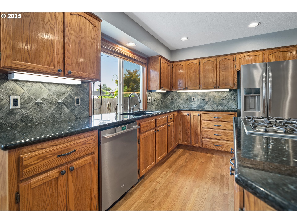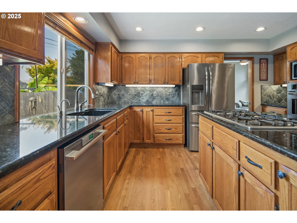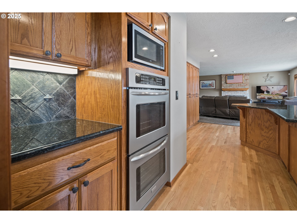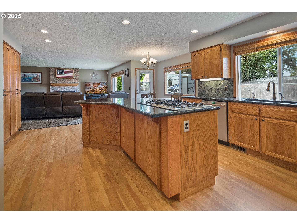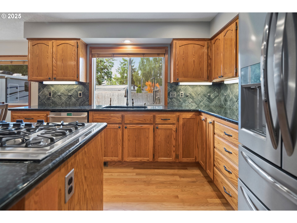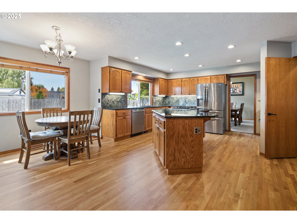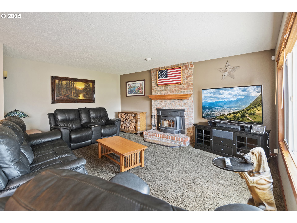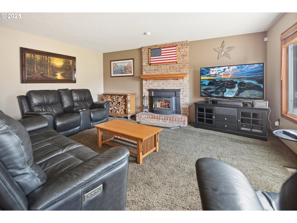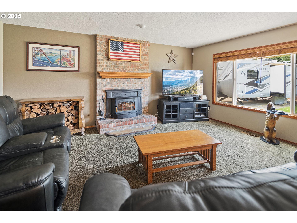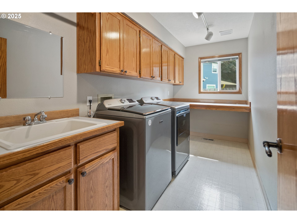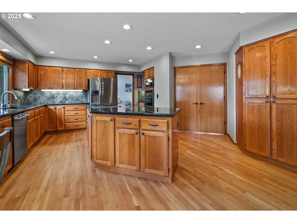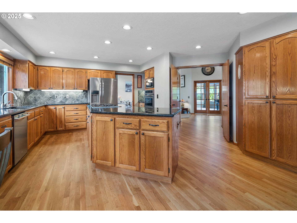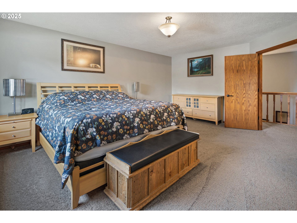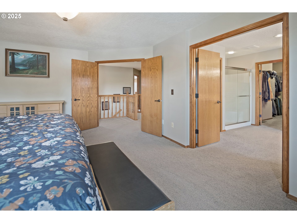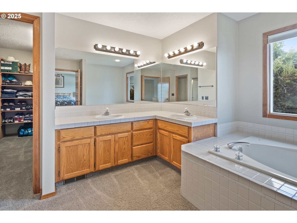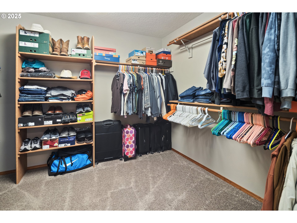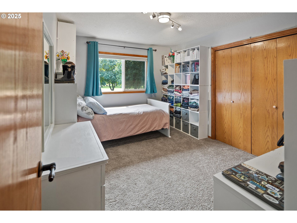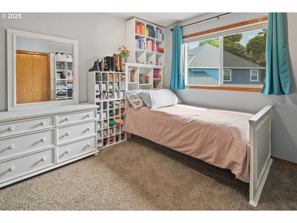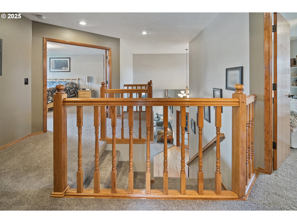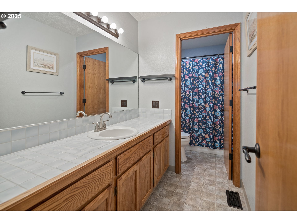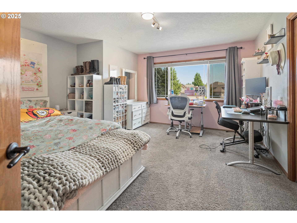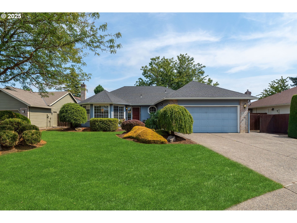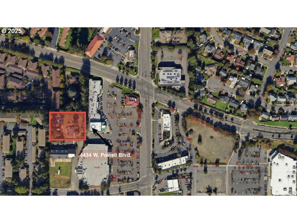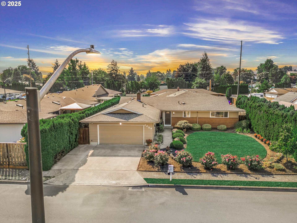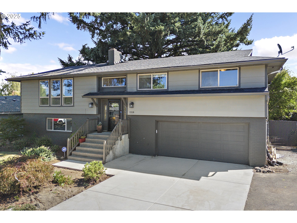2597 NE ROBERTS PL
Gresham, 97030
-
3 Bed
-
2.5 Bath
-
2985 SqFt
-
0 DOM
-
Built: 1992
- Status: Active
$699,950
$699950
-
3 Bed
-
2.5 Bath
-
2985 SqFt
-
0 DOM
-
Built: 1992
- Status: Active
Love this home?

Mohanraj Rajendran
Real Estate Agent
(503) 336-1515Welcome to Your Dream Home! Step into this immaculate 3-bedroom residence with a spacious den/office, offering a comfortable and inviting floor plan nestled on a generous 10,560 sq ft lot. With a 3-car garage and ample parking, there's room for all your vehicles and toys.The heart of the home is a gourmet kitchen featuring a central cook island, gleaming granite countertops, freshly refinished hardwood floors, pantry, and high-end stainless steel built-ins, including a 5-burner cooktop. A charming breakfast nook opens through a French door to a beautifully landscaped backyard, perfect for relaxing or entertaining on warm summer evenings. Enjoy the elegance of a sunken formal living room with soaring ceilings that create a bright, airy atmosphere.The formal dining room is ideal for hosting gatherings, while the kitchen flows seamlessly into a cozy family room with a classic brick fireplace - perfect for unwinding. The primary suite is a true retreat, offering a spacious walk-in closet and a luxurious bathroom with a jetted soaking tub and separate shower. Outside, the fully fenced backyard ensures complete privacy, making it a peaceful oasis for outdoor living. New Gutters and Downspouts in 2022. 2017 Installation of new 95% gas furnace and a new central air. Close to bus, shopping, churches and parks and schools
Listing Provided Courtesy of Leslee Dirk, ERA Freeman & Associates
General Information
-
713686939
-
SingleFamilyResidence
-
0 DOM
-
3
-
10454.4 SqFt
-
2.5
-
2985
-
1992
-
-
Multnomah
-
R104172
-
Highland
-
Clear Creek
-
Gresham
-
Residential
-
SingleFamilyResidence
-
ALPINE RIDGE, BLOCK 9, LOT 5
Listing Provided Courtesy of Leslee Dirk, ERA Freeman & Associates
Mohan Realty Group data last checked: Sep 02, 2025 17:16 | Listing last modified Sep 02, 2025 09:56,
Source:

Residence Information
-
1255
-
1730
-
0
-
2985
-
measured
-
2985
-
1/Gas
-
3
-
2
-
1
-
2.5
-
Composition
-
3, Attached, Oversized
-
Stories2,Traditional
-
Driveway,OffStreet
-
2
-
1992
-
No
-
-
Brick, CementSiding
-
CrawlSpace
-
RVParking
-
-
CrawlSpace
-
ConcretePerimeter
-
DoublePaneWindows
-
Features and Utilities
-
Formal
-
CookIsland, Dishwasher, Disposal, DoubleOven, GasAppliances, Granite, InstantHotWater, Island, Pantry, Plumbe
-
CeilingFan, GarageDoorOpener, Granite, HardwoodFloors, HighCeilings, JettedTub, Laundry, PlumbedForCentralV
-
Fenced, Patio, Porch, RVParking, ToolShed, Yard
-
-
CentralAir
-
Gas
-
ForcedAir, ForcedAir95Plus
-
PublicSewer
-
Gas
-
Gas
Financial
-
9135.1
-
0
-
-
-
-
Cash,Conventional,FHA,VALoan
-
09-02-2025
-
-
No
-
No
Comparable Information
-
-
0
-
0
-
-
Cash,Conventional,FHA,VALoan
-
$699,950
-
$699,950
-
-
Sep 02, 2025 09:56
Schools
Map
Listing courtesy of ERA Freeman & Associates.
 The content relating to real estate for sale on this site comes in part from the IDX program of the RMLS of Portland, Oregon.
Real Estate listings held by brokerage firms other than this firm are marked with the RMLS logo, and
detailed information about these properties include the name of the listing's broker.
Listing content is copyright © 2019 RMLS of Portland, Oregon.
All information provided is deemed reliable but is not guaranteed and should be independently verified.
Mohan Realty Group data last checked: Sep 02, 2025 17:16 | Listing last modified Sep 02, 2025 09:56.
Some properties which appear for sale on this web site may subsequently have sold or may no longer be available.
The content relating to real estate for sale on this site comes in part from the IDX program of the RMLS of Portland, Oregon.
Real Estate listings held by brokerage firms other than this firm are marked with the RMLS logo, and
detailed information about these properties include the name of the listing's broker.
Listing content is copyright © 2019 RMLS of Portland, Oregon.
All information provided is deemed reliable but is not guaranteed and should be independently verified.
Mohan Realty Group data last checked: Sep 02, 2025 17:16 | Listing last modified Sep 02, 2025 09:56.
Some properties which appear for sale on this web site may subsequently have sold or may no longer be available.
Love this home?

Mohanraj Rajendran
Real Estate Agent
(503) 336-1515Welcome to Your Dream Home! Step into this immaculate 3-bedroom residence with a spacious den/office, offering a comfortable and inviting floor plan nestled on a generous 10,560 sq ft lot. With a 3-car garage and ample parking, there's room for all your vehicles and toys.The heart of the home is a gourmet kitchen featuring a central cook island, gleaming granite countertops, freshly refinished hardwood floors, pantry, and high-end stainless steel built-ins, including a 5-burner cooktop. A charming breakfast nook opens through a French door to a beautifully landscaped backyard, perfect for relaxing or entertaining on warm summer evenings. Enjoy the elegance of a sunken formal living room with soaring ceilings that create a bright, airy atmosphere.The formal dining room is ideal for hosting gatherings, while the kitchen flows seamlessly into a cozy family room with a classic brick fireplace - perfect for unwinding. The primary suite is a true retreat, offering a spacious walk-in closet and a luxurious bathroom with a jetted soaking tub and separate shower. Outside, the fully fenced backyard ensures complete privacy, making it a peaceful oasis for outdoor living. New Gutters and Downspouts in 2022. 2017 Installation of new 95% gas furnace and a new central air. Close to bus, shopping, churches and parks and schools
