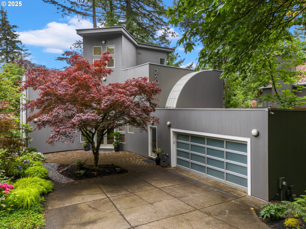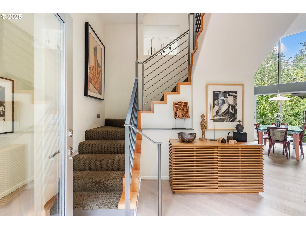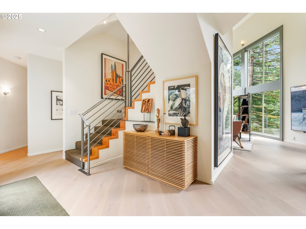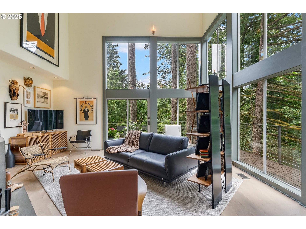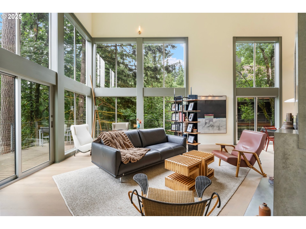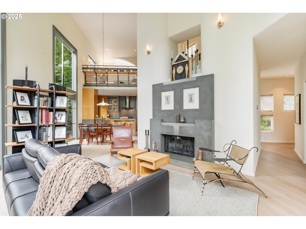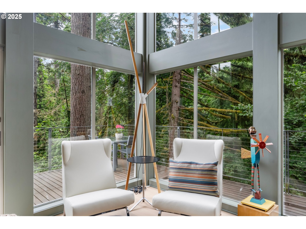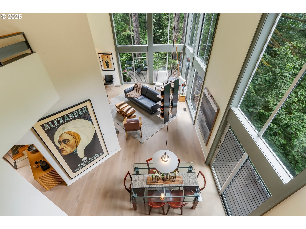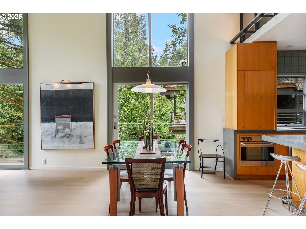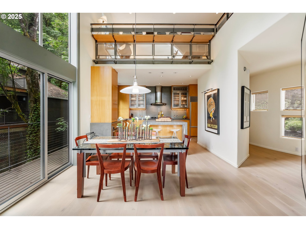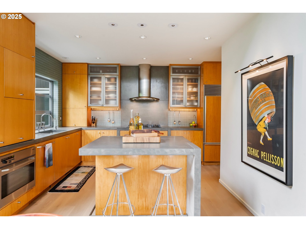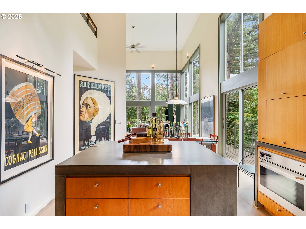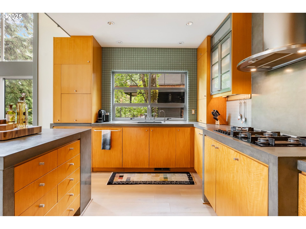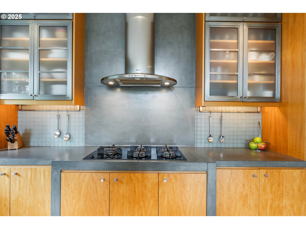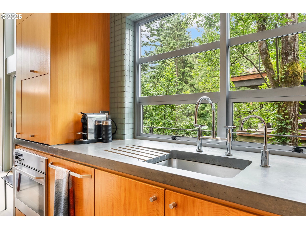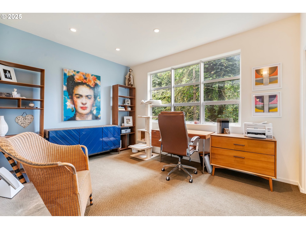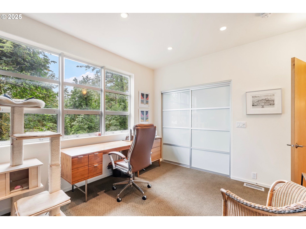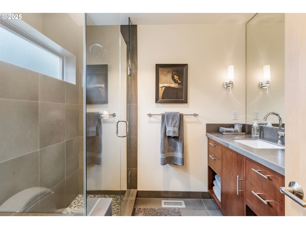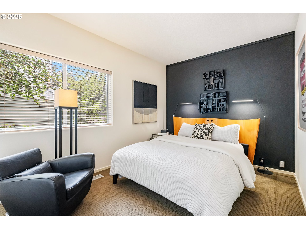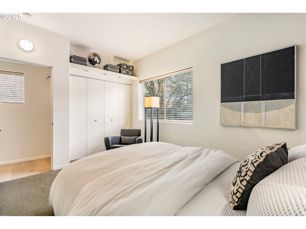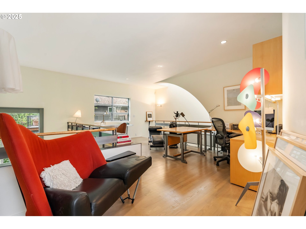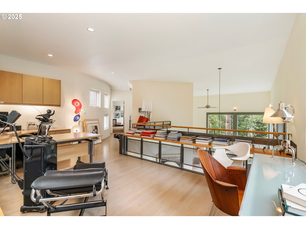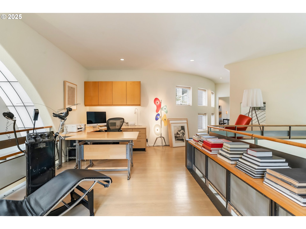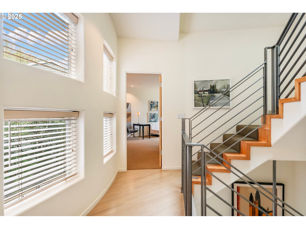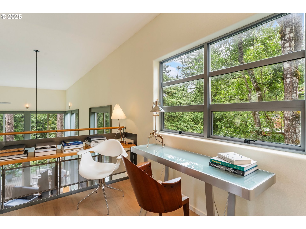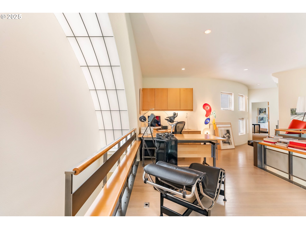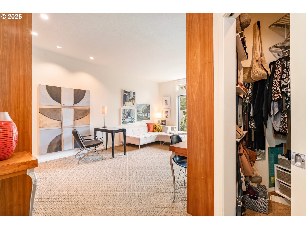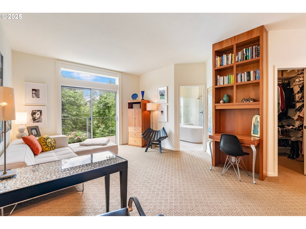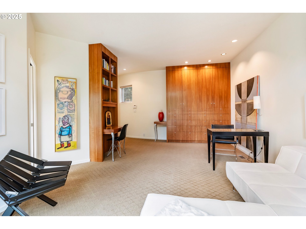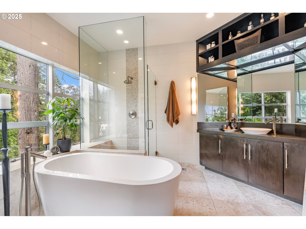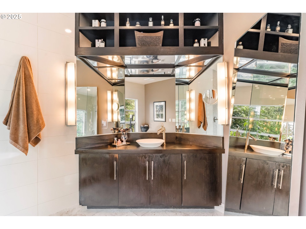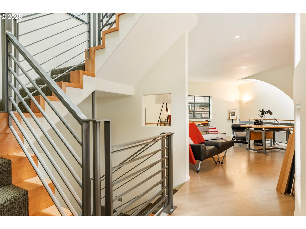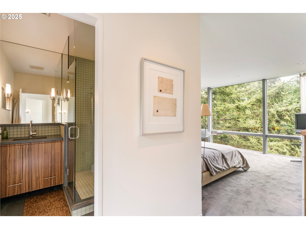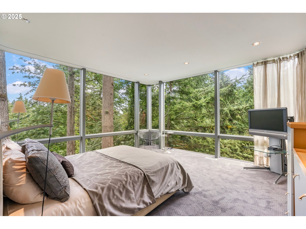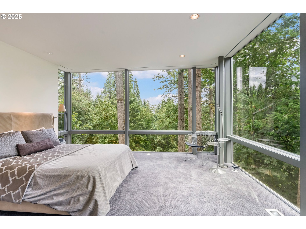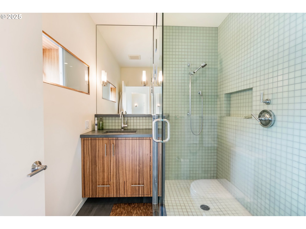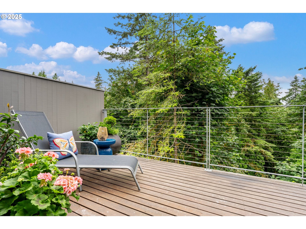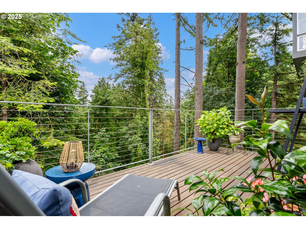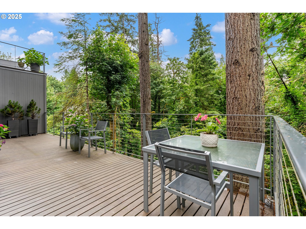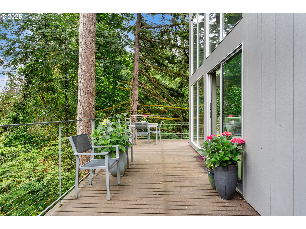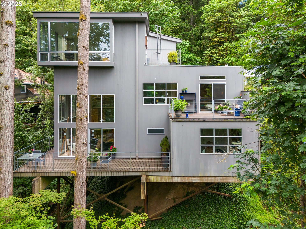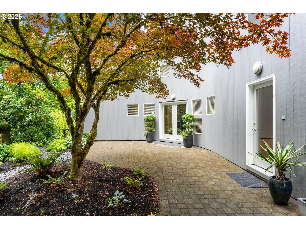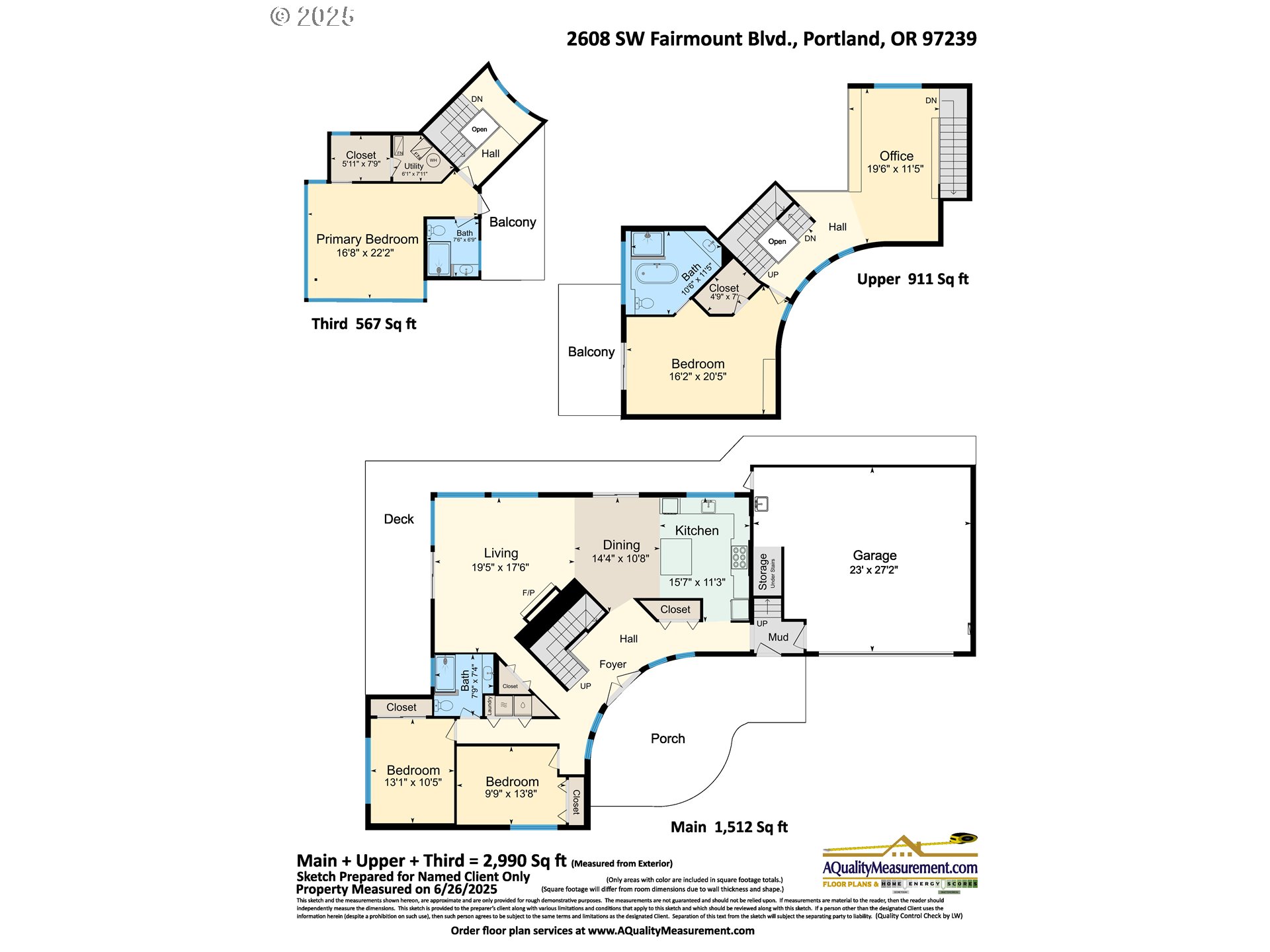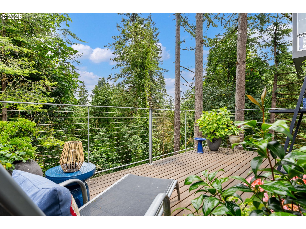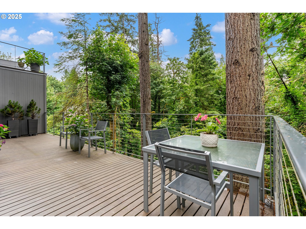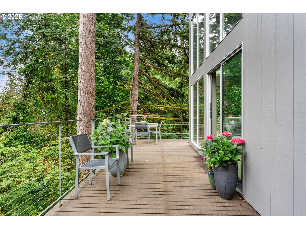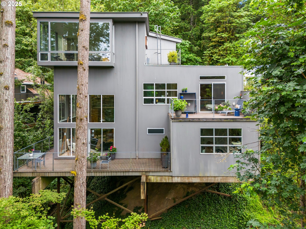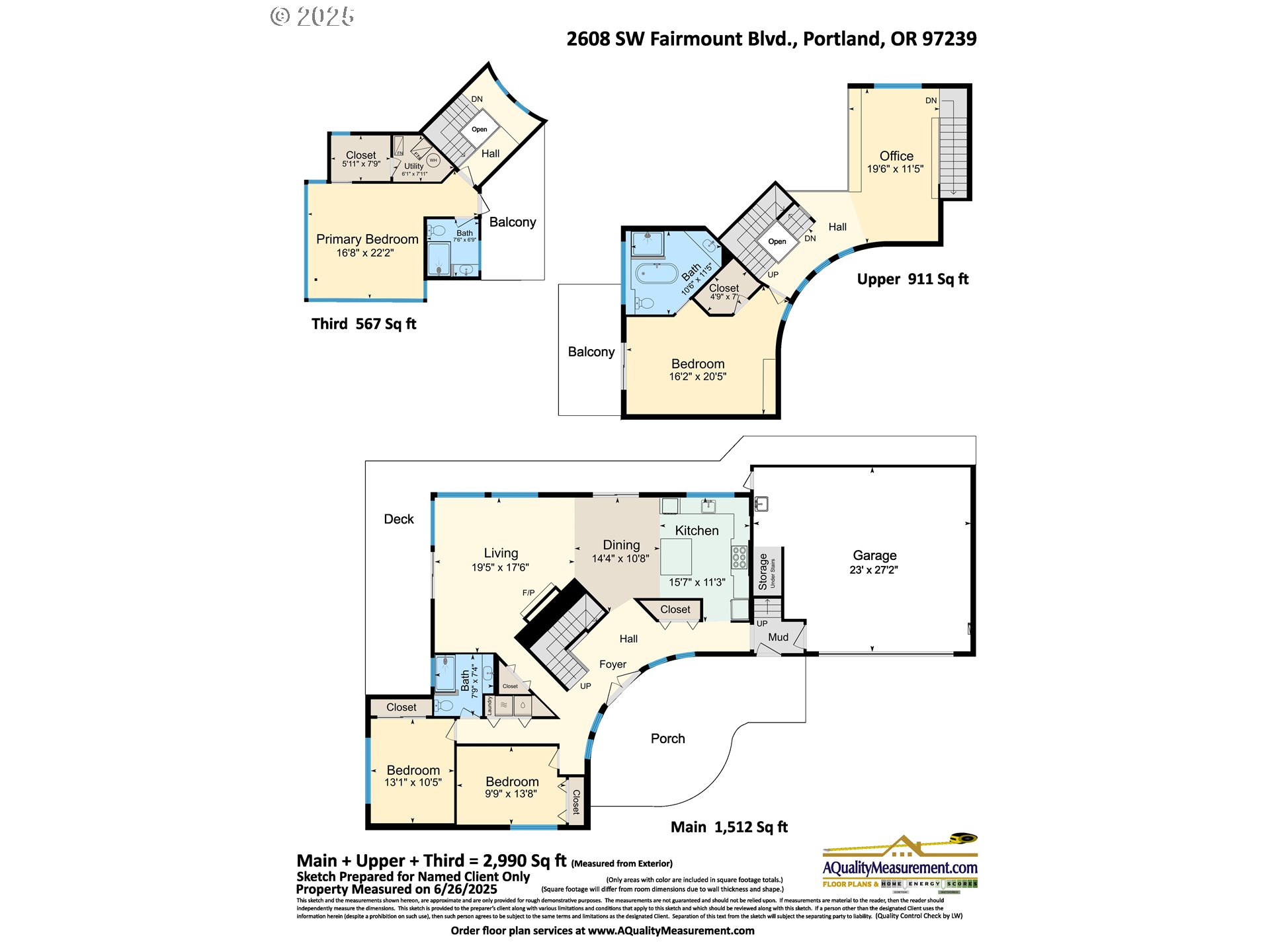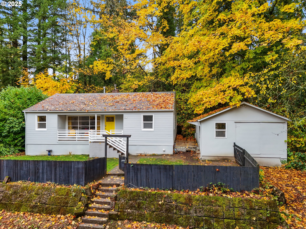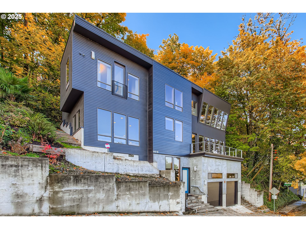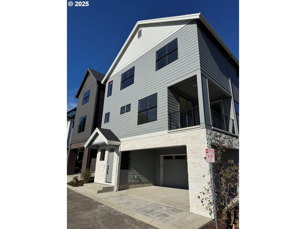$1185000
Price cut: $65K (10-24-2025)
-
4 Bed
-
3 Bath
-
2990 SqFt
-
135 DOM
-
Built: 1991
-
Status: Active
Open House
Love this home?

Mohanraj Rajendran
Real Estate Agent
(503) 336-1515Open Saturday 11-1pm Nov 15th and Sunday Nov 16th from 1-3pm. Must see it person. A modern and elegant home for a buyer who appreciates architecturual details. As featured in the Oregonian. You'll love living and entertaining in this stunning home. Custom staircase, kitchen and second primary by the legendary Holst Architecture Firm with Michael Siebert Construction. Architect Brian Symes. The main floor features a gourmet kitchen with steel and glass details, tall cement countertops, and gas range opening to a spectacular great room with fireplace and soaring 19-ft ceilings. Second floor features another bedroom suite with stunning bath, freestanding tub (soak while you sip wine and enjoy the forest view), a wall of custom built-ins and private deck. There’s a spacious loft with a commercial grade curved skylight filing the space with architectural interest. The third floor suite has stunning floor-to-ceiling windows, like living inside a tree house. There's a spacious walk in closet, custom tile in the full bath, and large deck. The space is full of light and wrapped by an entertainment deck in the trees. Great floorplan for parties - put your guitarist in the loft and invite 75 people! There are two additional bedrooms (or offices), a full bath, and an oversized 2-car garage with newly coated floors and tons of storage. In the highly desired West Hills with easy commute to OHSU, downtown, or out to Nike. Across the street from Council Crest Park, your views and privacy are ensured. Hiking trails abound, and the Fairmount Blvd. loop is famous for walking, running or cycling. This .42 acre lot has a lovely and manageable front yard, and protected forest for a back yard. Roof replaced 4 years ago. Ask your agent to see the feature sheet. Note this home has a foundation that curves into the hillside, with a winged arm of supporting stilts. Looking for something truly special? Something that isn't cookie cutter? This may be your home.
Listing Provided Courtesy of Megan Jumago-Simpson, Keller Williams Realty Professionals
General Information
-
458982546
-
SingleFamilyResidence
-
135 DOM
-
4
-
0.42 acres
-
3
-
2990
-
1991
-
-
Multnomah
-
R310569
-
Ainsworth
-
West Sylvan
-
Lincoln
-
Residential
-
SingleFamilyResidence
-
WINTERWOOD, LOT 2&3 TL 1600
Listing Provided Courtesy of Megan Jumago-Simpson, Keller Williams Realty Professionals
Mohan Realty Group data last checked: Nov 15, 2025 22:08 | Listing last modified Nov 13, 2025 15:27,
Source:

Open House
-
Sun, Nov 16th, 1PM to 3PM
Sat, Nov 15th, 11AM to 1PM
