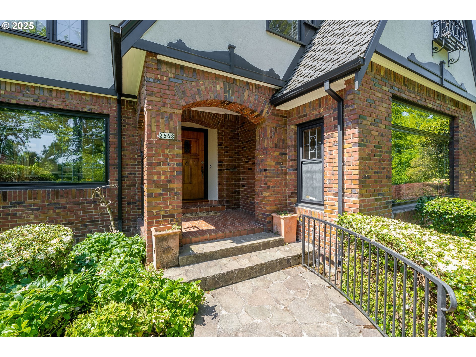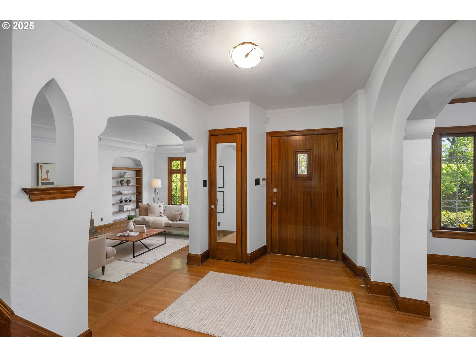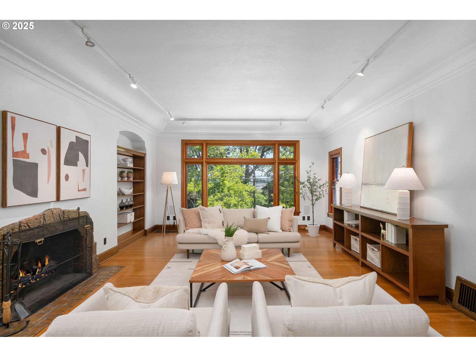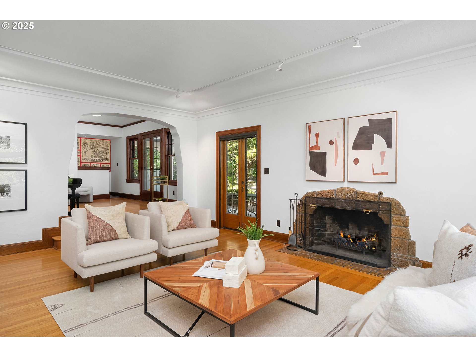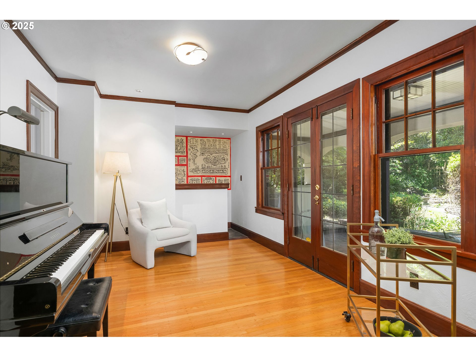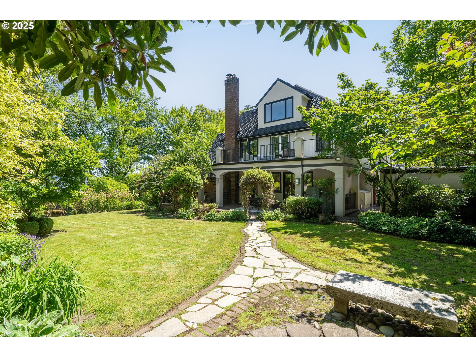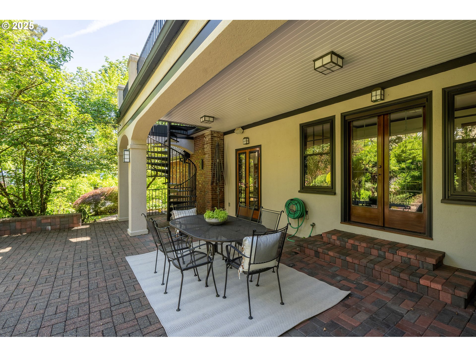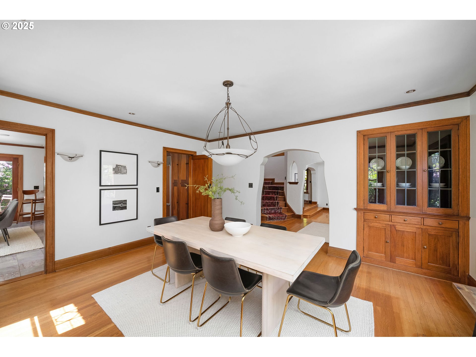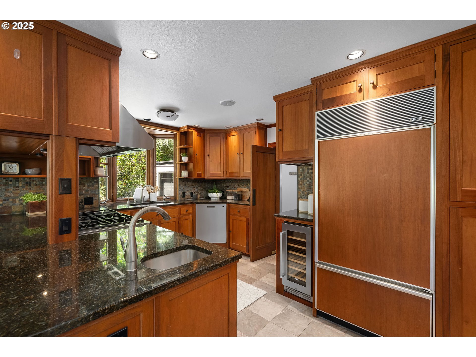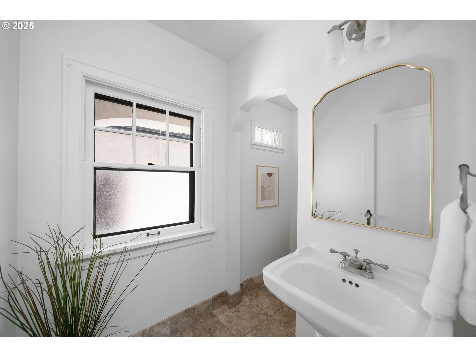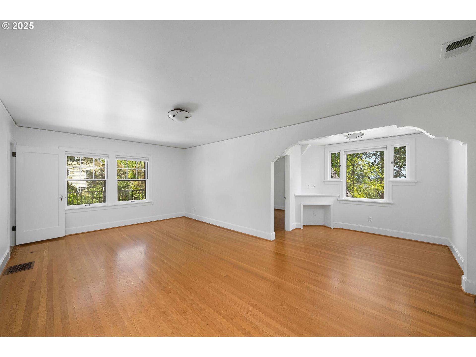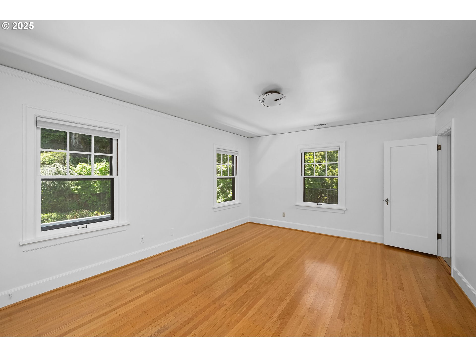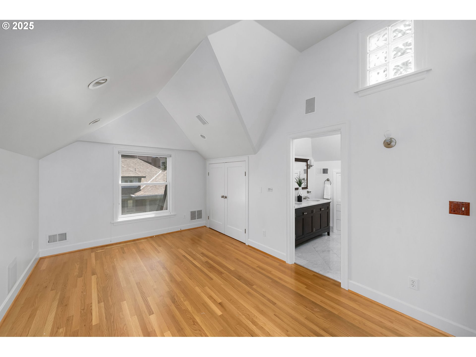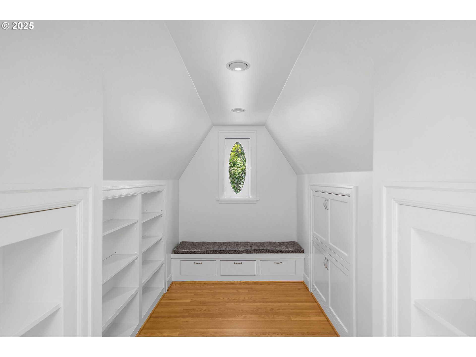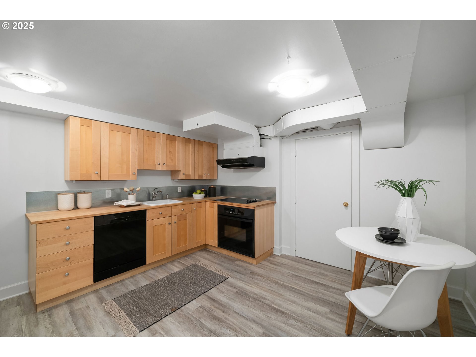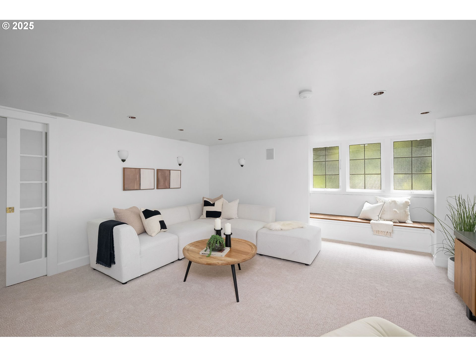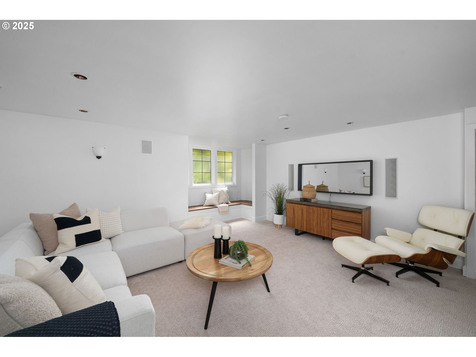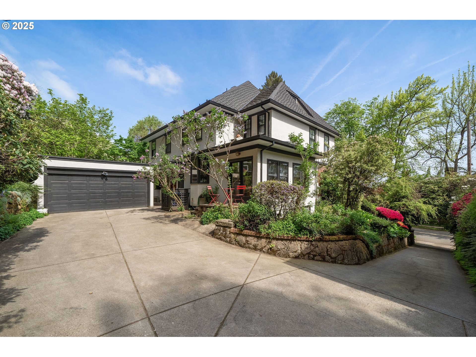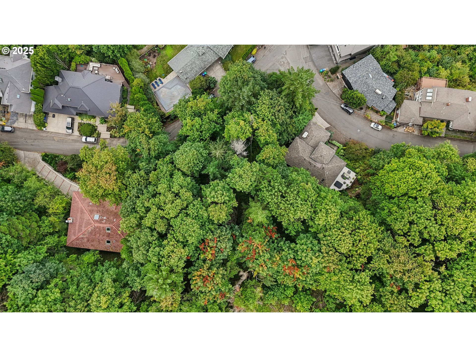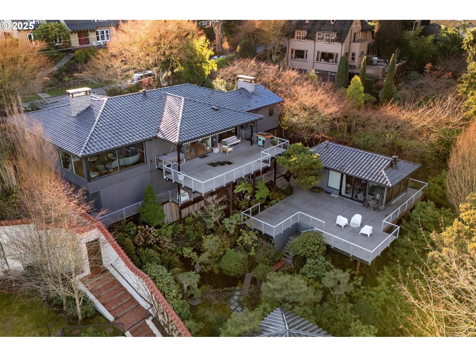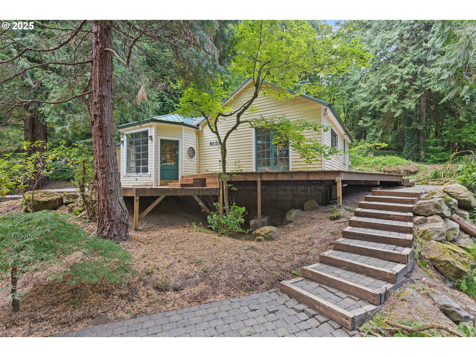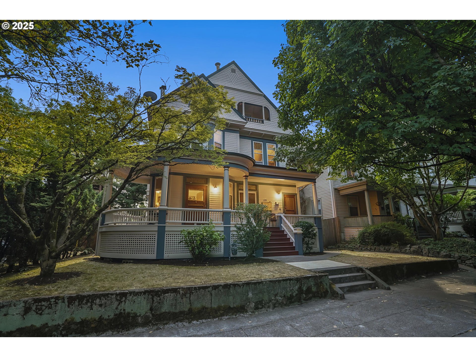2668 NW CORNELL RD
Portland, 97210
-
4 Bed
-
4.5 Bath
-
4982 SqFt
-
55 DOM
-
Built: 1931
- Status: Active
$1,598,000
Price cut: $97K (06-21-2025)
$1598000
Price cut: $97K (06-21-2025)
-
4 Bed
-
4.5 Bath
-
4982 SqFt
-
55 DOM
-
Built: 1931
- Status: Active
Love this home?

Mohanraj Rajendran
Real Estate Agent
(503) 336-1515The ultimate urban sanctuary. Just a few blocks from Portland's famed NW 23rd Ave with its restaurants and shops, this home is situated on a lovely 0.30-acre lot - coveted outdoor space for an urban property - this distinguished Tudor residence is surrounded by lush lawns, meandering pathways, perennial gardens, and mature trees offering a serene and picturesque setting. The interior is bathed in natural light, featuring elegant leaded glass windows, gleaming hardwood floors, and finely crafted moldings and archways throughout. The gourmet kitchen seamlessly connects with expansive living and dining areas, creating an ideal layout for both everyday living and effortless entertaining. Outdoor living is equally impressive, with well-designed spaces perfect for hosting holidays and special occasions.The second level includes three spacious bedrooms and two full bathrooms. The top floor offers a versatile space—ideal as a second en suite bedroom or a studio loft. The fully finished lower level includes a separate living area with a full kitchen, providing an excellent option for an au pair, extended guests, or teenagers seeking additional privacy. Additional highlights include abundant storage, a two-car garage, additional off street parking, and a prime location just a few blocks to 23rd Avenue, the streetcar, scenic walking trails, and Hillside Park Community Center. [Home Energy Score = 1. HES Report at https://rpt.greenbuildingregistry.com/hes/OR10238175]
Listing Provided Courtesy of Betsy Menefee, Windermere Realty Trust
General Information
-
435236347
-
SingleFamilyResidence
-
55 DOM
-
4
-
0.3 acres
-
4.5
-
4982
-
1931
-
-
Multnomah
-
R164827
-
Chapman
-
West Sylvan
-
Lincoln
-
Residential
-
SingleFamilyResidence
-
FORDHAM HTS, BLOCK 1, NLY 21.77' OF LOT 5, LOT 6, SLY 43.23' OF L
Listing Provided Courtesy of Betsy Menefee, Windermere Realty Trust
Mohan Realty Group data last checked: Sep 10, 2025 22:50 | Listing last modified Jul 17, 2025 09:25,
Source:

Residence Information
-
1519
-
1548
-
1228
-
4982
-
Appraiser
-
3067
-
1/Gas
-
4
-
4
-
1
-
4.5
-
Composition
-
2, Detached
-
English,Tudor
-
Driveway,OffStreet
-
4
-
1931
-
Yes
-
-
Brick, Stucco
-
Finished,FullBasement
-
-
-
Finished,FullBasemen
-
ConcretePerimeter
-
WoodFrames
-
Features and Utilities
-
BuiltinFeatures, Fireplace, FrenchDoors, HardwoodFloors, Patio
-
BuiltinOven, BuiltinRefrigerator, Dishwasher, Disposal, GasAppliances, Granite, InstantHotWater, Pantry, Ran
-
GarageDoorOpener, Granite, HardwoodFloors, HighCeilings, LaminateFlooring, Laundry, Marble, SeparateLivingQ
-
CoveredPatio, Deck, Garden, Patio, Porch, Sprinkler, Yard
-
WalkinShower
-
HeatPump
-
Gas
-
ForcedAir
-
PublicSewer
-
Gas
-
Gas
Financial
-
27721.03
-
0
-
-
-
-
Cash,Conventional
-
05-23-2025
-
-
No
-
No
Comparable Information
-
-
55
-
110
-
-
Cash,Conventional
-
$1,695,000
-
$1,598,000
-
-
Jul 17, 2025 09:25
Schools
Map
Listing courtesy of Windermere Realty Trust.
 The content relating to real estate for sale on this site comes in part from the IDX program of the RMLS of Portland, Oregon.
Real Estate listings held by brokerage firms other than this firm are marked with the RMLS logo, and
detailed information about these properties include the name of the listing's broker.
Listing content is copyright © 2019 RMLS of Portland, Oregon.
All information provided is deemed reliable but is not guaranteed and should be independently verified.
Mohan Realty Group data last checked: Sep 10, 2025 22:50 | Listing last modified Jul 17, 2025 09:25.
Some properties which appear for sale on this web site may subsequently have sold or may no longer be available.
The content relating to real estate for sale on this site comes in part from the IDX program of the RMLS of Portland, Oregon.
Real Estate listings held by brokerage firms other than this firm are marked with the RMLS logo, and
detailed information about these properties include the name of the listing's broker.
Listing content is copyright © 2019 RMLS of Portland, Oregon.
All information provided is deemed reliable but is not guaranteed and should be independently verified.
Mohan Realty Group data last checked: Sep 10, 2025 22:50 | Listing last modified Jul 17, 2025 09:25.
Some properties which appear for sale on this web site may subsequently have sold or may no longer be available.
Love this home?

Mohanraj Rajendran
Real Estate Agent
(503) 336-1515The ultimate urban sanctuary. Just a few blocks from Portland's famed NW 23rd Ave with its restaurants and shops, this home is situated on a lovely 0.30-acre lot - coveted outdoor space for an urban property - this distinguished Tudor residence is surrounded by lush lawns, meandering pathways, perennial gardens, and mature trees offering a serene and picturesque setting. The interior is bathed in natural light, featuring elegant leaded glass windows, gleaming hardwood floors, and finely crafted moldings and archways throughout. The gourmet kitchen seamlessly connects with expansive living and dining areas, creating an ideal layout for both everyday living and effortless entertaining. Outdoor living is equally impressive, with well-designed spaces perfect for hosting holidays and special occasions.The second level includes three spacious bedrooms and two full bathrooms. The top floor offers a versatile space—ideal as a second en suite bedroom or a studio loft. The fully finished lower level includes a separate living area with a full kitchen, providing an excellent option for an au pair, extended guests, or teenagers seeking additional privacy. Additional highlights include abundant storage, a two-car garage, additional off street parking, and a prime location just a few blocks to 23rd Avenue, the streetcar, scenic walking trails, and Hillside Park Community Center. [Home Energy Score = 1. HES Report at https://rpt.greenbuildingregistry.com/hes/OR10238175]

