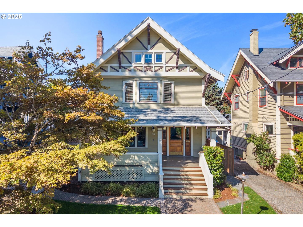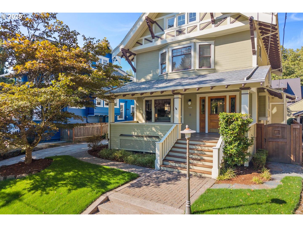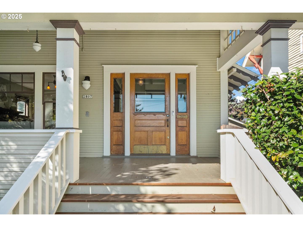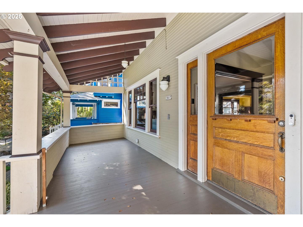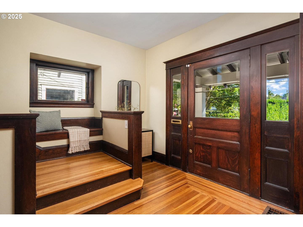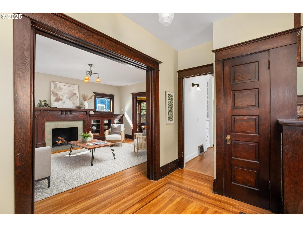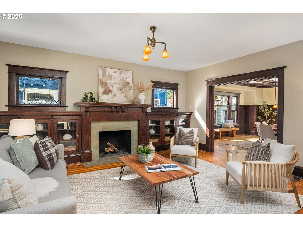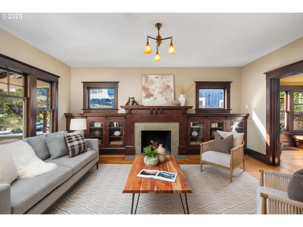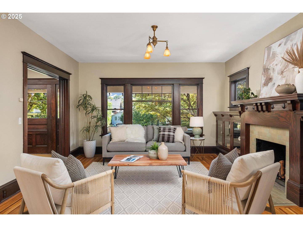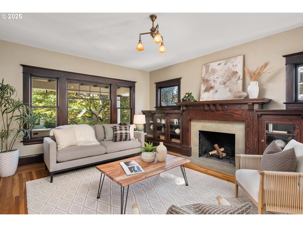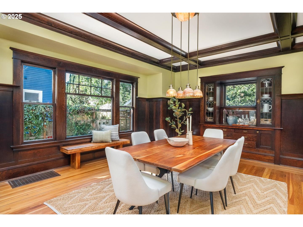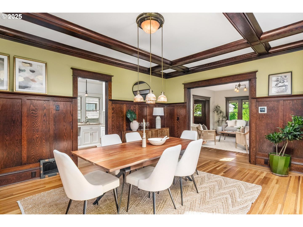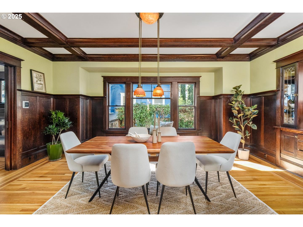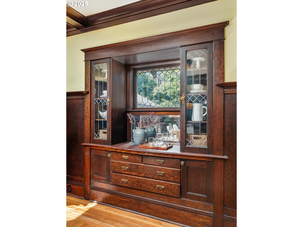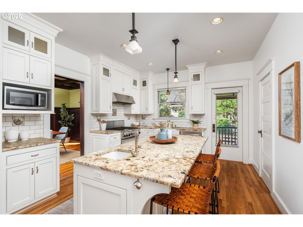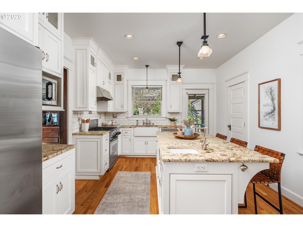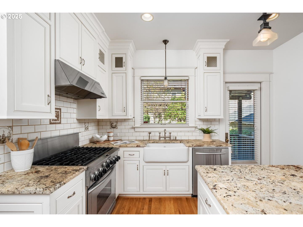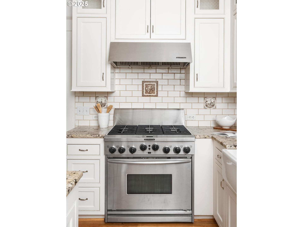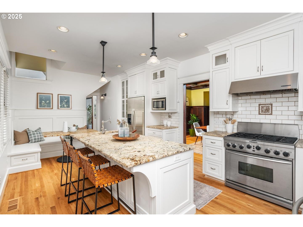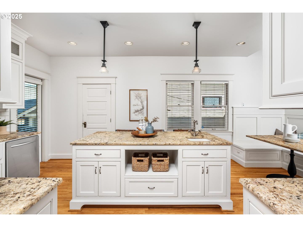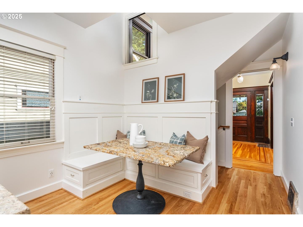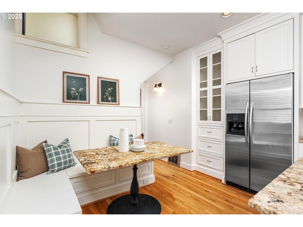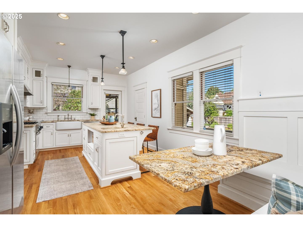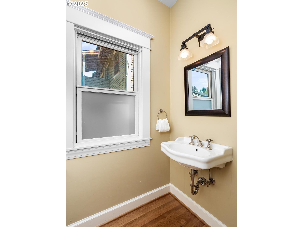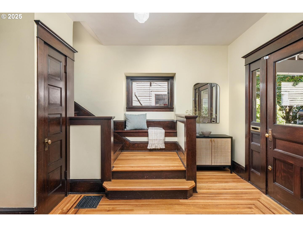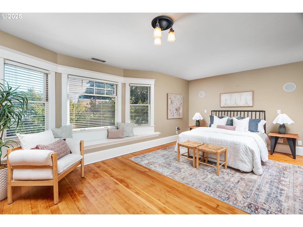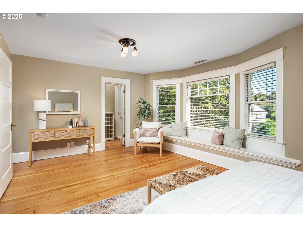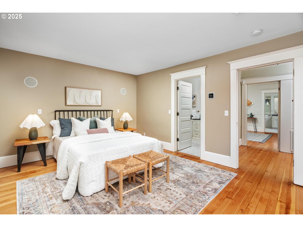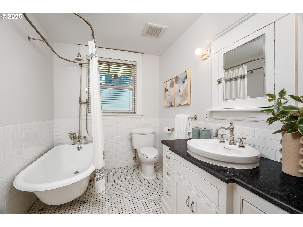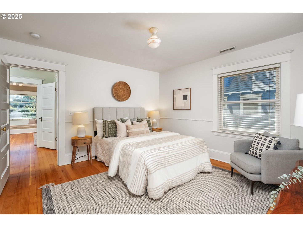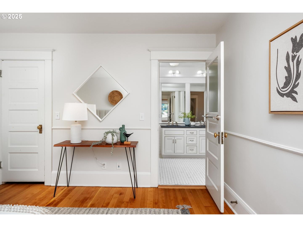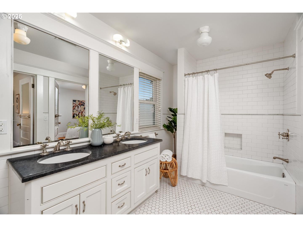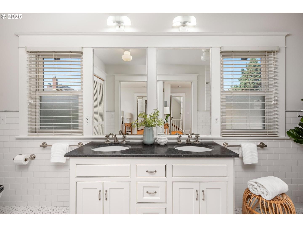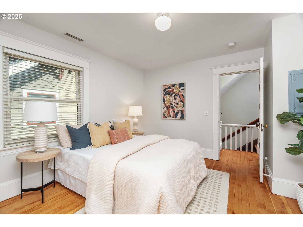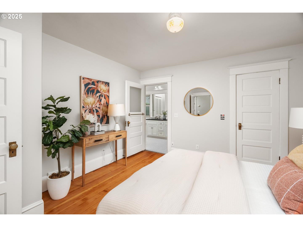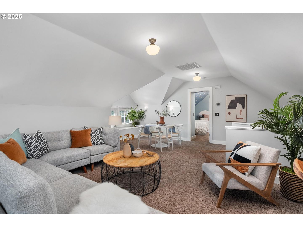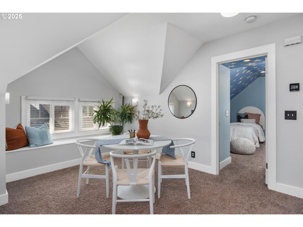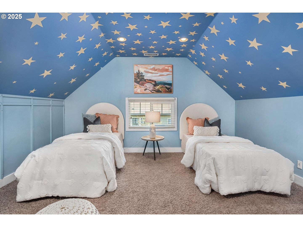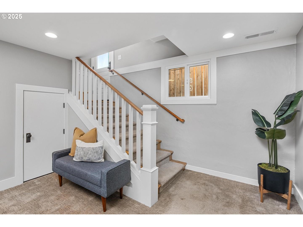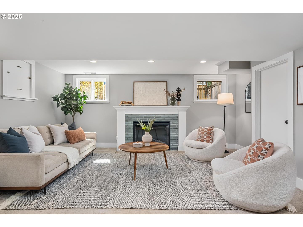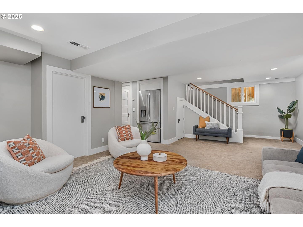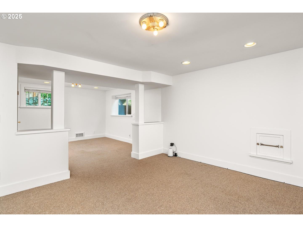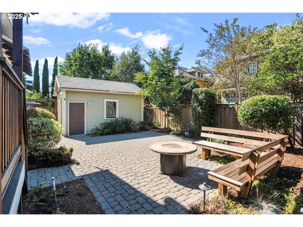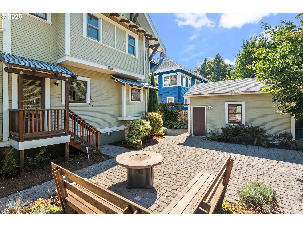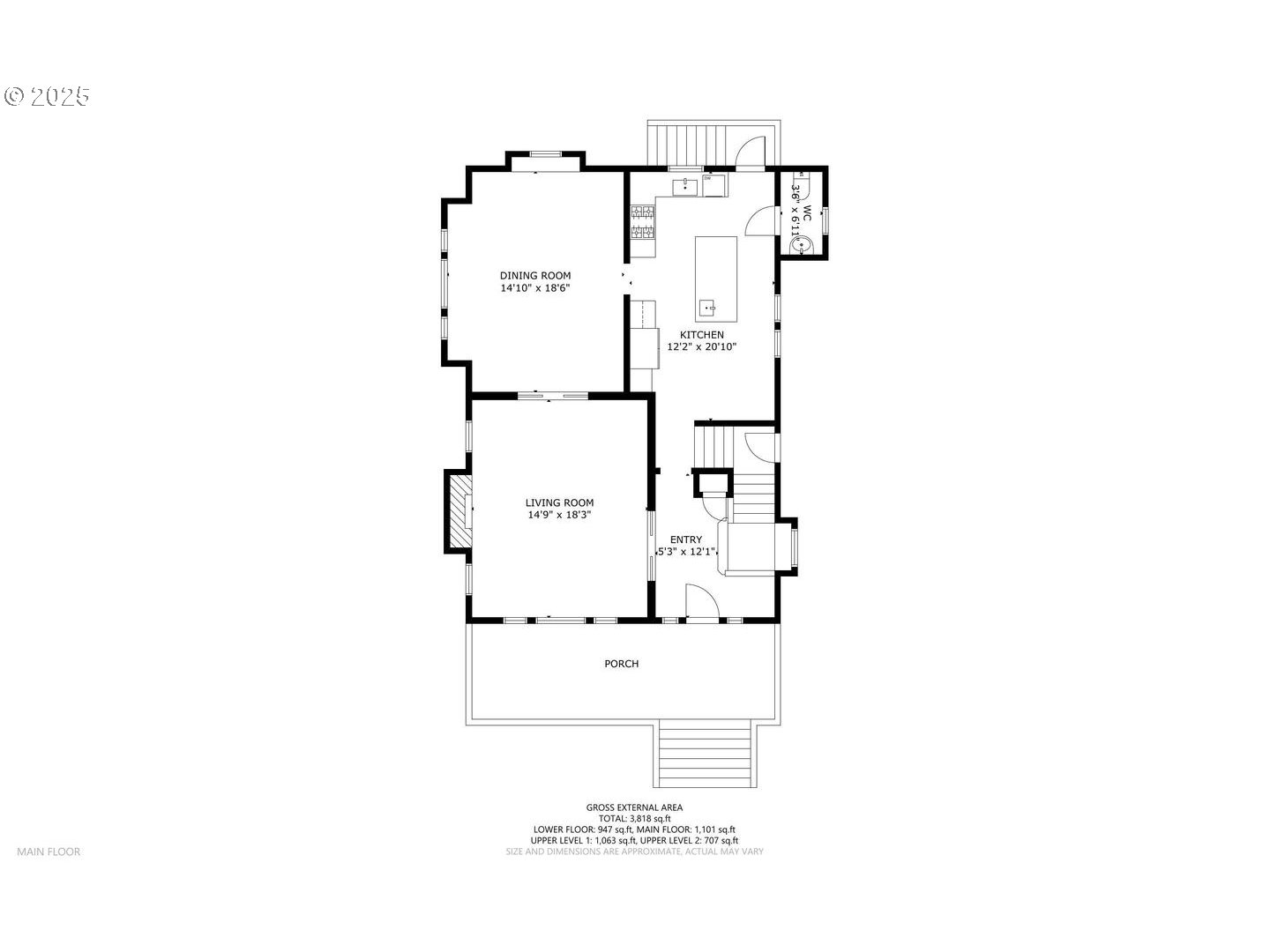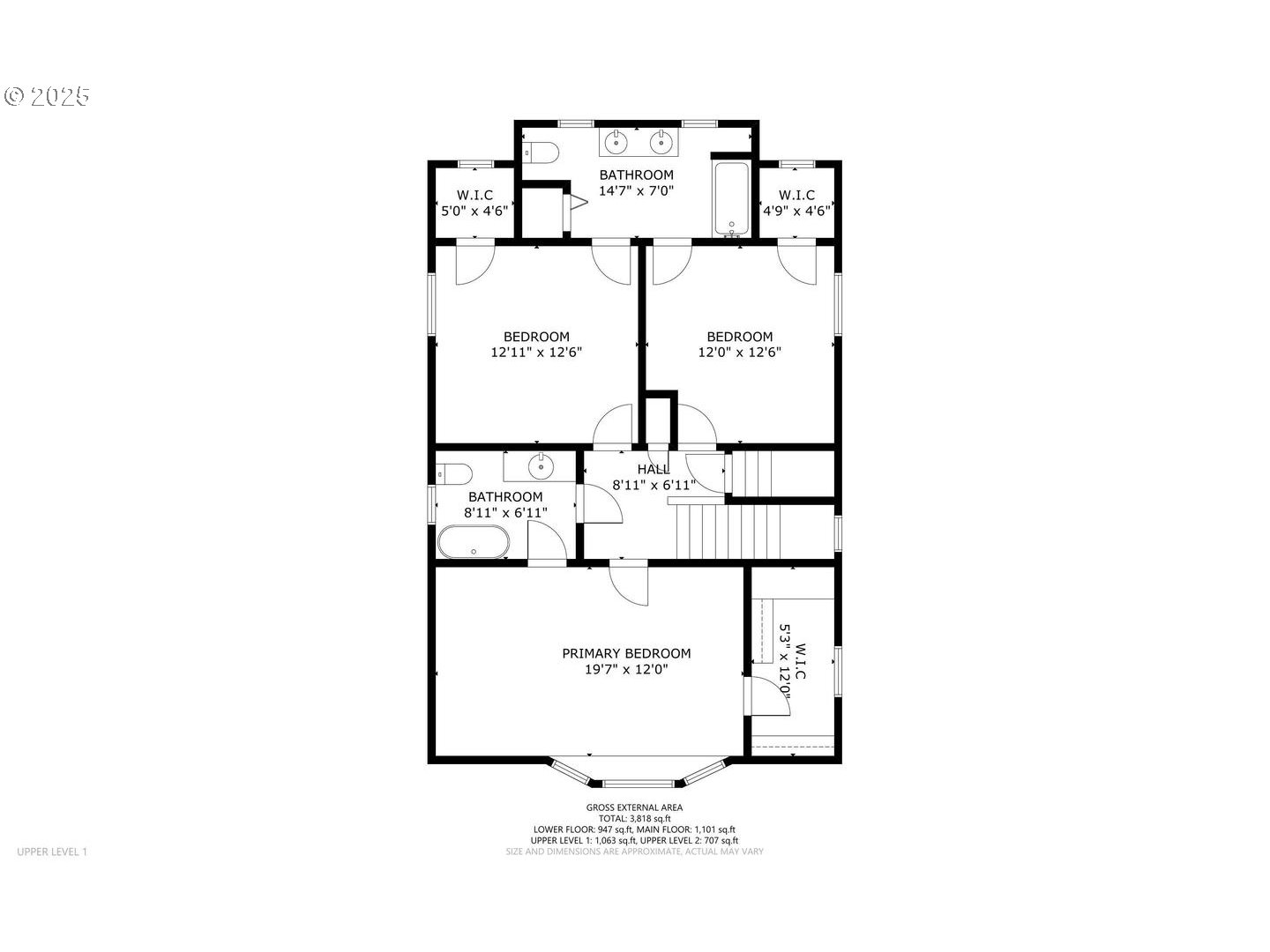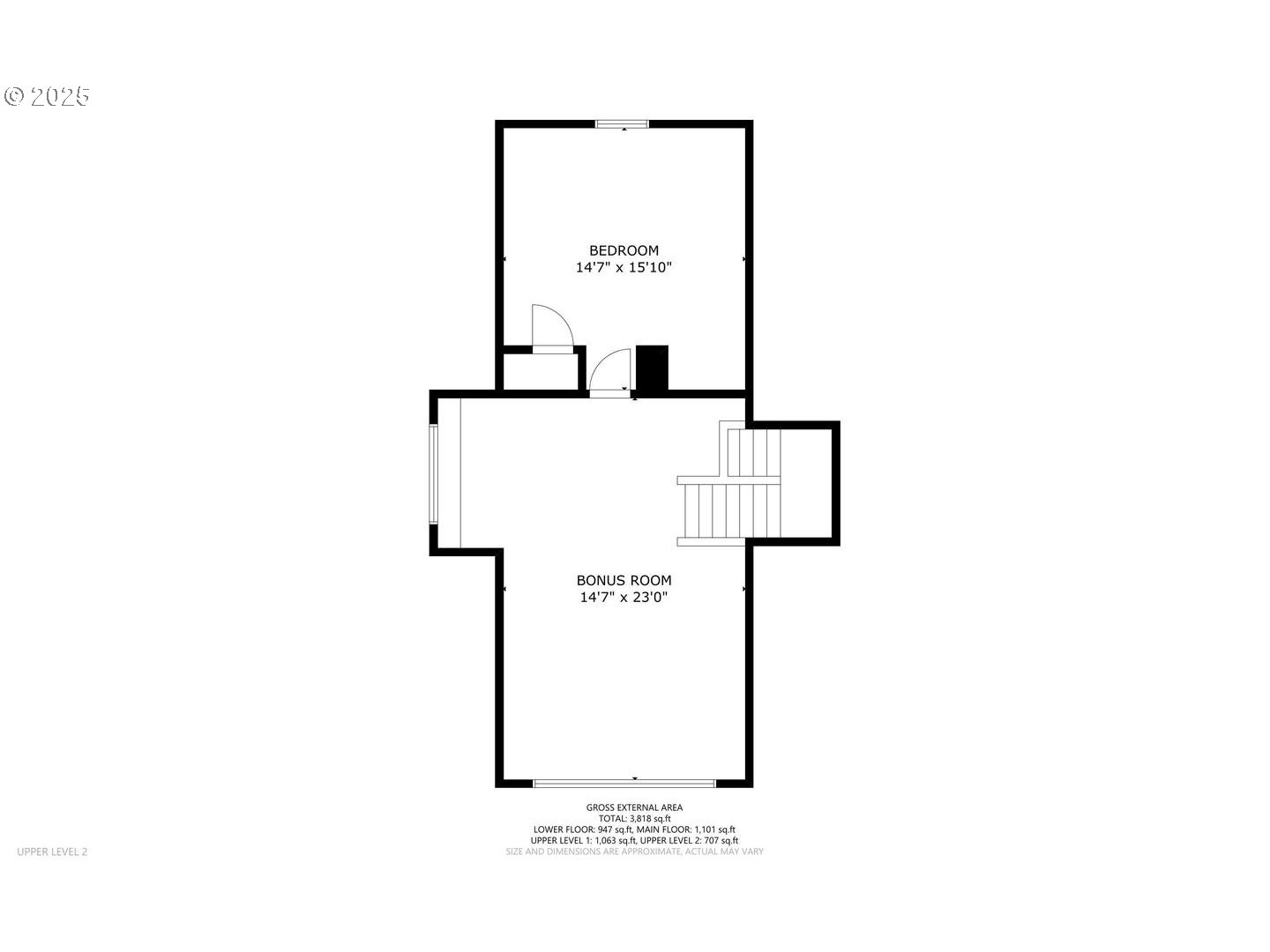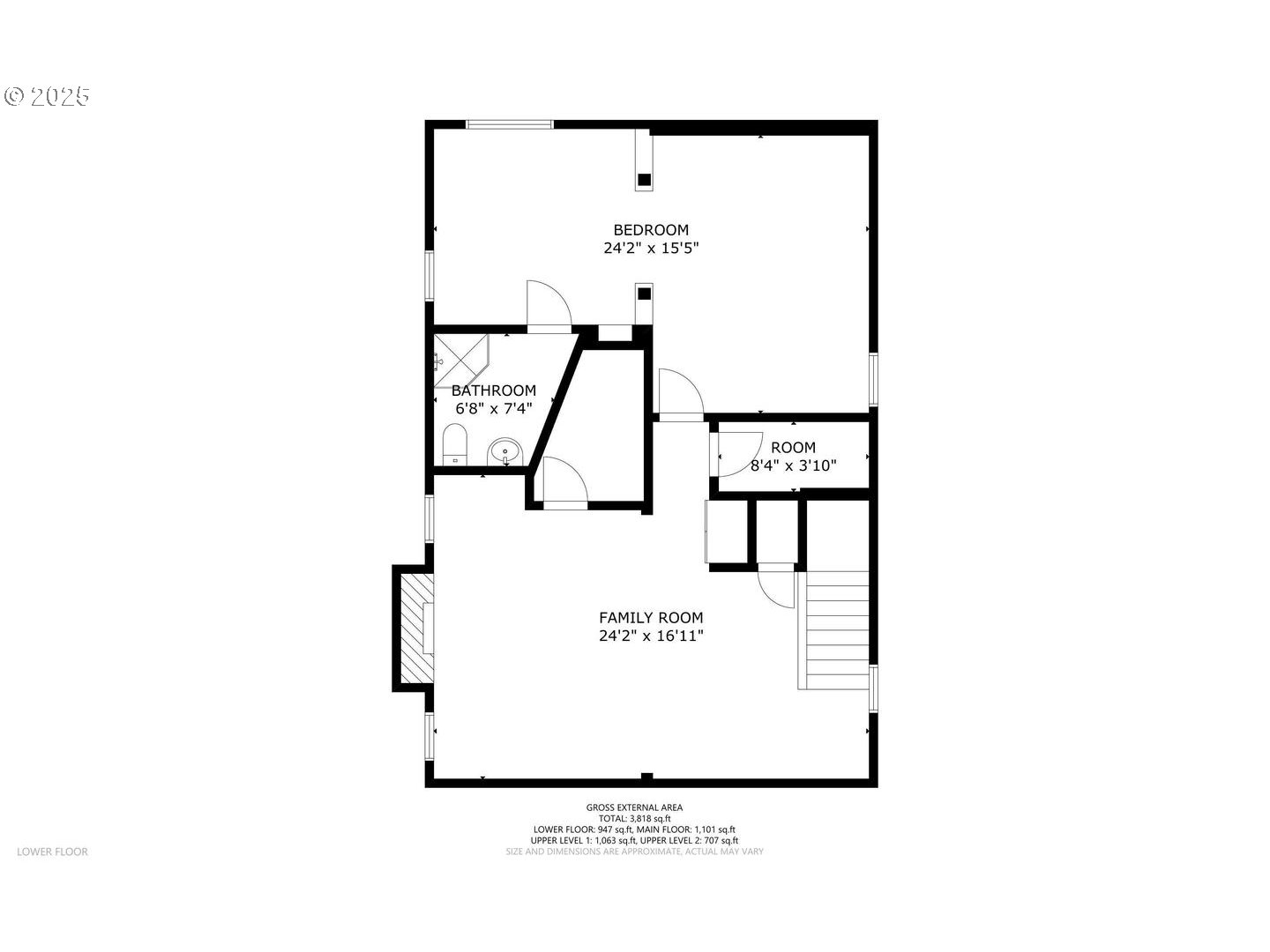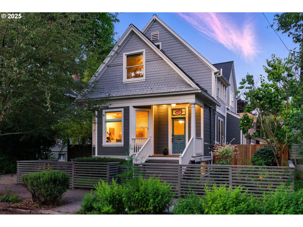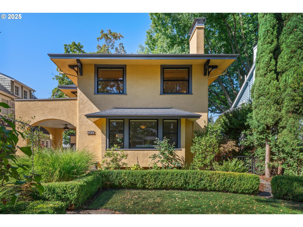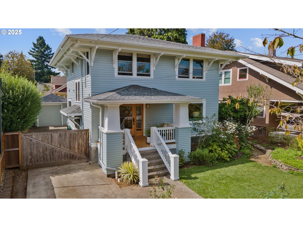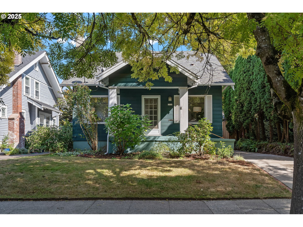2807 NE 18TH AVE
Portland, 97212
-
4 Bed
-
3.5 Bath
-
3600 SqFt
-
1 DOM
-
Built: 1911
- Status: Active
$1,275,000
$1275000
-
4 Bed
-
3.5 Bath
-
3600 SqFt
-
1 DOM
-
Built: 1911
- Status: Active
Love this home?

Mohanraj Rajendran
Real Estate Agent
(503) 336-15151911 Irvington Grande Dame! Don't miss this soaring four story craftsman on one of Irvington's most cherished streets. Incredible architecture blends seamlessly with tasteful updates across 3600 square feet. The main floor features stunning millwork and casework coupled with oak hardwoods, designer colors and an amazing gourmet kitchen. Custom inset cabinetry, an expansive island, an eat-in nook with built-in bench seating, Rejuvenation lighting and a gorgeous appliance package highlight the kitchen which offers the perfect flow patterns to the backyard, main floor powder room, dining room, basement and foyer. The second floor is home to the highly sought after 3 bedroom and 2 bathroom layout. A primary suite with walk-in closet anchors the east wing, while two bedrooms and a Jack and Jill bathroom balance out the west end. Refinished fir floors, new Benjamin Moore paint and an upstairs washer/dryer closet also highlight this level. A magical third floor with stunning vaulted ceilings, an expansive bonus room and bedroom tops off the above grade spaces which make up over 2500 square feet. Moving back downstairs you will find a gorgeous, finished basement with open family room, gym/bonus area and additional office or flex space. A third full bathroom, second refrigerator, second fireplace and storage closet round out the almost 1000 square foot lower floor. Gorgeous grounds, a detached garage with updated storage and an address located with the Grant High School catchment area and just blocks to Lower Fremont Shops, Whole Foods and Irving Park make this a noteworthy property in one of Portland's most historic communities.
Listing Provided Courtesy of Jim Arnal, Windermere Realty Trust
General Information
-
406664055
-
SingleFamilyResidence
-
1 DOM
-
4
-
5227.2 SqFt
-
3.5
-
3600
-
1911
-
-
Multnomah
-
R188275
-
Irvington
-
Harriet Tubman
-
Grant
-
Residential
-
SingleFamilyResidence
-
IRVINGTON, BLOCK 46, LOT 5
Listing Provided Courtesy of Jim Arnal, Windermere Realty Trust
Mohan Realty Group data last checked: Sep 20, 2025 01:46 | Listing last modified Sep 19, 2025 14:49,
Source:

Residence Information
-
1580
-
1032
-
988
-
3600
-
TRIO
-
2612
-
2/Gas
-
4
-
3
-
1
-
3.5
-
Composition
-
1, Detached
-
Craftsman
-
Driveway,OffStreet
-
3
-
1911
-
No
-
-
WoodSiding
-
FullBasement
-
-
-
FullBasement
-
-
WoodFrames
-
Features and Utilities
-
BuiltinFeatures, Fireplace, HardwoodFloors
-
BuiltinRange, Dishwasher, Disposal, FreeStandingRefrigerator, GasAppliances, Island, Marble, RangeHood, Tile
-
Granite, HardwoodFloors, HighSpeedInternet, Marble, SoakingTub, TileFloor, WalltoWallCarpet, WasherDryer, Wo
-
Fenced, FirePit, Garden, Patio, Porch, Yard
-
-
CentralAir
-
Gas
-
ForcedAir
-
PublicSewer
-
Gas
-
Gas
Financial
-
15027.97
-
0
-
-
-
-
Cash,Conventional
-
09-19-2025
-
-
No
-
No
Comparable Information
-
-
1
-
1
-
-
Cash,Conventional
-
$1,275,000
-
$1,275,000
-
-
Sep 19, 2025 14:49
Schools
Map
Listing courtesy of Windermere Realty Trust.
 The content relating to real estate for sale on this site comes in part from the IDX program of the RMLS of Portland, Oregon.
Real Estate listings held by brokerage firms other than this firm are marked with the RMLS logo, and
detailed information about these properties include the name of the listing's broker.
Listing content is copyright © 2019 RMLS of Portland, Oregon.
All information provided is deemed reliable but is not guaranteed and should be independently verified.
Mohan Realty Group data last checked: Sep 20, 2025 01:46 | Listing last modified Sep 19, 2025 14:49.
Some properties which appear for sale on this web site may subsequently have sold or may no longer be available.
The content relating to real estate for sale on this site comes in part from the IDX program of the RMLS of Portland, Oregon.
Real Estate listings held by brokerage firms other than this firm are marked with the RMLS logo, and
detailed information about these properties include the name of the listing's broker.
Listing content is copyright © 2019 RMLS of Portland, Oregon.
All information provided is deemed reliable but is not guaranteed and should be independently verified.
Mohan Realty Group data last checked: Sep 20, 2025 01:46 | Listing last modified Sep 19, 2025 14:49.
Some properties which appear for sale on this web site may subsequently have sold or may no longer be available.
Love this home?

Mohanraj Rajendran
Real Estate Agent
(503) 336-15151911 Irvington Grande Dame! Don't miss this soaring four story craftsman on one of Irvington's most cherished streets. Incredible architecture blends seamlessly with tasteful updates across 3600 square feet. The main floor features stunning millwork and casework coupled with oak hardwoods, designer colors and an amazing gourmet kitchen. Custom inset cabinetry, an expansive island, an eat-in nook with built-in bench seating, Rejuvenation lighting and a gorgeous appliance package highlight the kitchen which offers the perfect flow patterns to the backyard, main floor powder room, dining room, basement and foyer. The second floor is home to the highly sought after 3 bedroom and 2 bathroom layout. A primary suite with walk-in closet anchors the east wing, while two bedrooms and a Jack and Jill bathroom balance out the west end. Refinished fir floors, new Benjamin Moore paint and an upstairs washer/dryer closet also highlight this level. A magical third floor with stunning vaulted ceilings, an expansive bonus room and bedroom tops off the above grade spaces which make up over 2500 square feet. Moving back downstairs you will find a gorgeous, finished basement with open family room, gym/bonus area and additional office or flex space. A third full bathroom, second refrigerator, second fireplace and storage closet round out the almost 1000 square foot lower floor. Gorgeous grounds, a detached garage with updated storage and an address located with the Grant High School catchment area and just blocks to Lower Fremont Shops, Whole Foods and Irving Park make this a noteworthy property in one of Portland's most historic communities.
