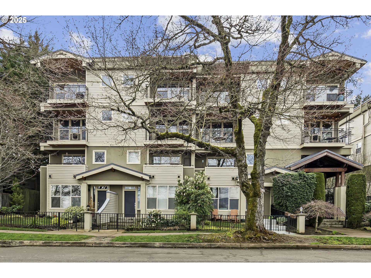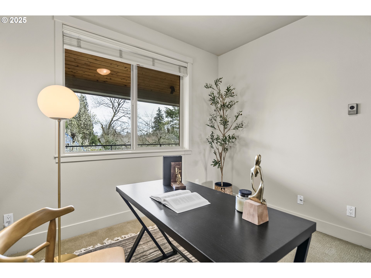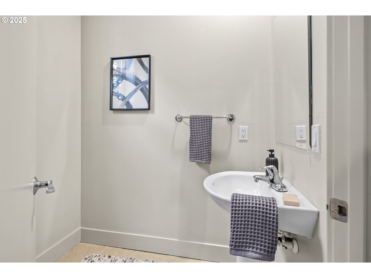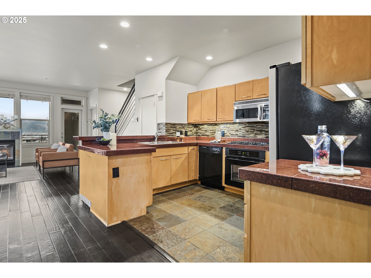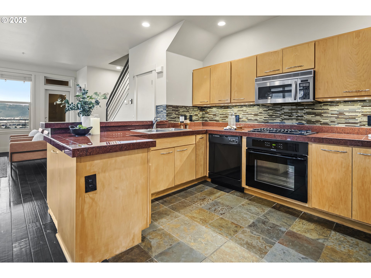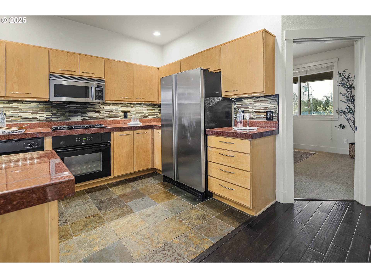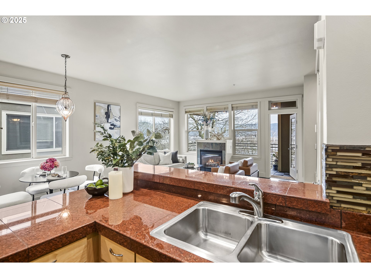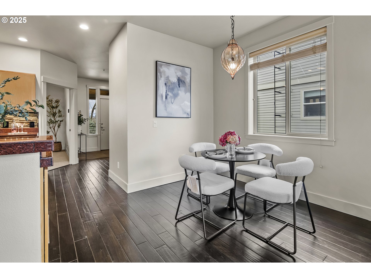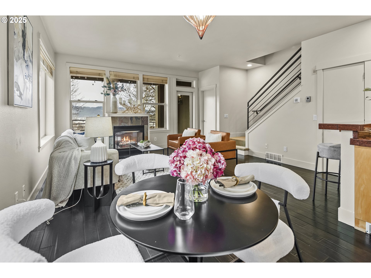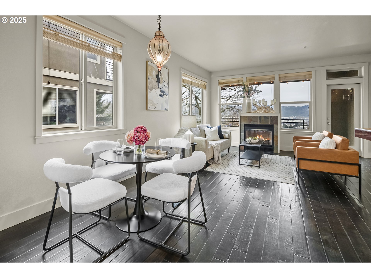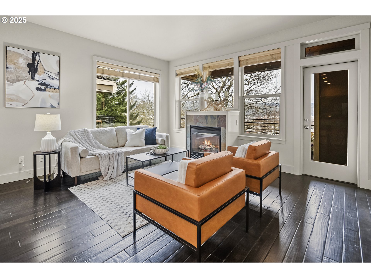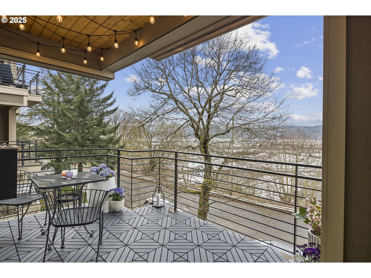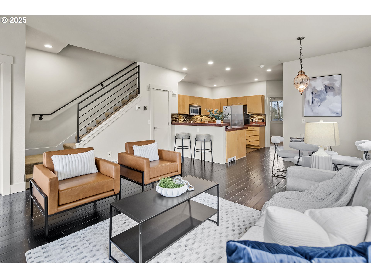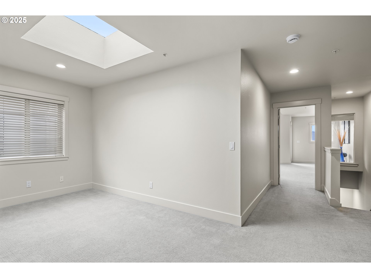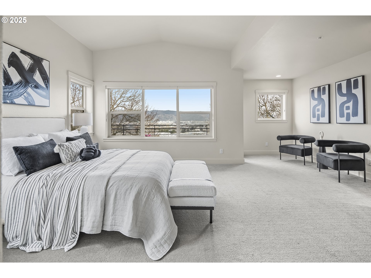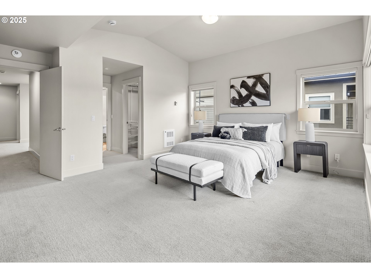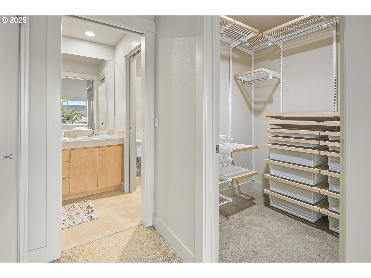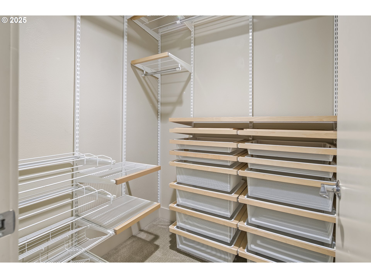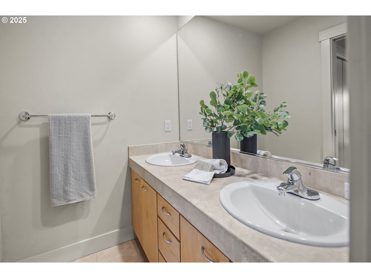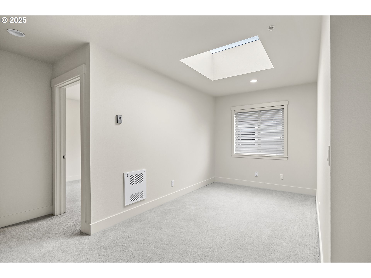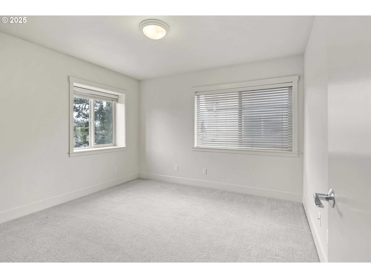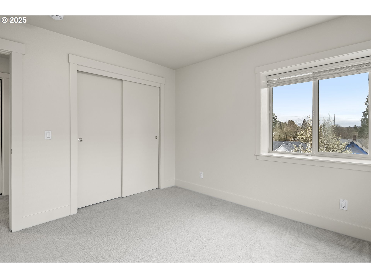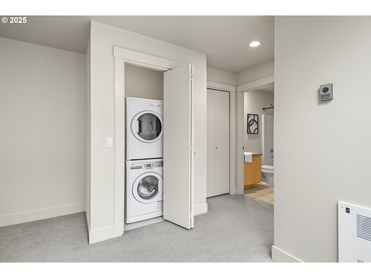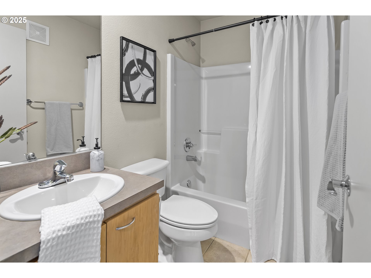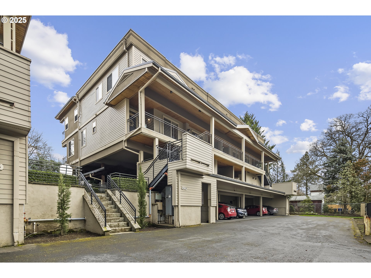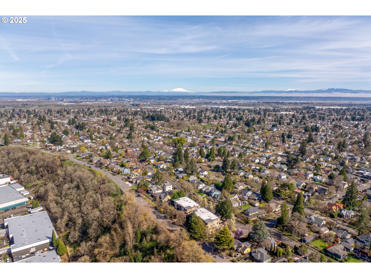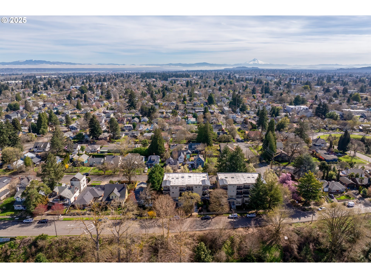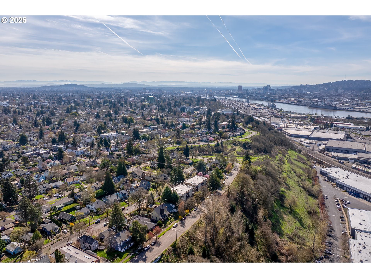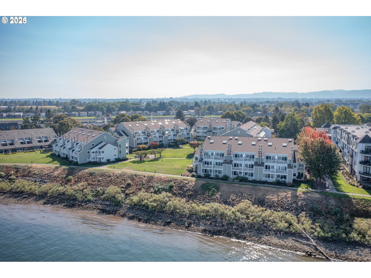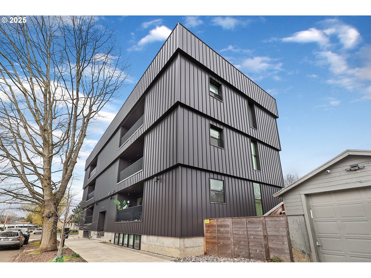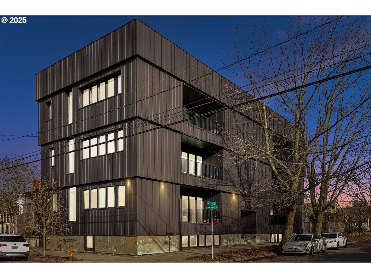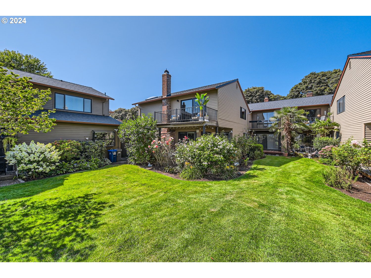3129 N WILLAMETTE BLVD 205
Portland, 97217
-
3 Bed
-
2.5 Bath
-
1761 SqFt
-
65 DOM
-
Built: 2001
- Status: Active
$399,000
Price cut: $46K (04-28-2025)
$399000
Price cut: $46K (04-28-2025)
-
3 Bed
-
2.5 Bath
-
1761 SqFt
-
65 DOM
-
Built: 2001
- Status: Active
Love this home?

Mohanraj Rajendran
Real Estate Agent
(503) 336-1515Positioned on the bluff overlooking the Willamette River, the West Hills, and Forest park, this corner unit condominium offers dual balconies and peaceful residential living just minutes from Portland’s most vibrant neighborhoods. The main level maximizes light and space through tall ceilings and generous southern and western exposure. In the living area, engineered hardwood floors complement a gas fireplace and access to a balcony that's pre-plumbed for outdoor grilling. The kitchen provides abundant counter space with a breakfast bar, while a dining nook, powder room, and home office - easily convertible to a third bedroom - complete this floor. Upstairs, the oversized primary suite, also corner-positioned, offers the same dual exposure with views of the river and Forest Park, best enjoyed from its private balcony. The suite features dual closets - including a walk-in - and an ensuite bath with dual vanity and a tiled shower with double showerheads. A second bedroom, full bath, laundry area, and versatile bonus space with large overhead skylight round out the upper floor. Beyond the security of gated off-street parking and dedicated storage, the property offers a tranquil tree-lined setting that feels secluded yet connected. Mississippi Avenue, Kenton, and St. Johns districts are just minutes away, as are I-5, Willamette bike paths, Arbor Lodge and Columbia Parks, University of Portland, and the Adidas North American headquarters.
Listing Provided Courtesy of Kristen Kohnstamm, Cascade Hasson Sotheby's International Realty
General Information
-
773718805
-
Condominium
-
65 DOM
-
3
-
-
2.5
-
1761
-
2001
-
-
Multnomah
-
R502681
-
Chief Joseph
-
Ockley Green
-
Jefferson
-
Residential
-
Condominium
-
WILLAMETTE OVERLOOK CONDOMINIUMS, LOT 205
Listing Provided Courtesy of Kristen Kohnstamm, Cascade Hasson Sotheby's International Realty
Mohan Realty Group data last checked: Jun 01, 2025 06:18 | Listing last modified May 31, 2025 16:01,
Source:

Residence Information
-
974
-
787
-
0
-
1761
-
Floor Plan
-
1761
-
1/Gas
-
3
-
2
-
1
-
2.5
-
Composition
-
1, Carport
-
Contemporary
-
Deeded
-
2
-
2001
-
No
-
-
WoodSiding
-
None
-
-
-
None
-
ConcretePerimeter
-
-
AllLandscaping, Exter
Features and Utilities
-
Balcony, Fireplace
-
BuiltinRange, Dishwasher, FreeStandingRefrigerator, RangeHood, StainlessSteelAppliance
-
Granite, HardwoodFloors, HighCeilings, Laundry, Skylight, WalltoWallCarpet, WasherDryer
-
Deck
-
-
Other
-
Gas
-
HotWater, Radiant
-
PublicSewer
-
Gas
-
Gas
Financial
-
9431.11
-
1
-
-
824 / Month
-
-
Cash,Conventional
-
03-27-2025
-
-
No
-
No
Comparable Information
-
-
65
-
66
-
-
Cash,Conventional
-
$445,000
-
$399,000
-
-
May 31, 2025 16:01
Schools
Map
Listing courtesy of Cascade Hasson Sotheby's International Realty.
 The content relating to real estate for sale on this site comes in part from the IDX program of the RMLS of Portland, Oregon.
Real Estate listings held by brokerage firms other than this firm are marked with the RMLS logo, and
detailed information about these properties include the name of the listing's broker.
Listing content is copyright © 2019 RMLS of Portland, Oregon.
All information provided is deemed reliable but is not guaranteed and should be independently verified.
Mohan Realty Group data last checked: Jun 01, 2025 06:18 | Listing last modified May 31, 2025 16:01.
Some properties which appear for sale on this web site may subsequently have sold or may no longer be available.
The content relating to real estate for sale on this site comes in part from the IDX program of the RMLS of Portland, Oregon.
Real Estate listings held by brokerage firms other than this firm are marked with the RMLS logo, and
detailed information about these properties include the name of the listing's broker.
Listing content is copyright © 2019 RMLS of Portland, Oregon.
All information provided is deemed reliable but is not guaranteed and should be independently verified.
Mohan Realty Group data last checked: Jun 01, 2025 06:18 | Listing last modified May 31, 2025 16:01.
Some properties which appear for sale on this web site may subsequently have sold or may no longer be available.
Love this home?

Mohanraj Rajendran
Real Estate Agent
(503) 336-1515Positioned on the bluff overlooking the Willamette River, the West Hills, and Forest park, this corner unit condominium offers dual balconies and peaceful residential living just minutes from Portland’s most vibrant neighborhoods. The main level maximizes light and space through tall ceilings and generous southern and western exposure. In the living area, engineered hardwood floors complement a gas fireplace and access to a balcony that's pre-plumbed for outdoor grilling. The kitchen provides abundant counter space with a breakfast bar, while a dining nook, powder room, and home office - easily convertible to a third bedroom - complete this floor. Upstairs, the oversized primary suite, also corner-positioned, offers the same dual exposure with views of the river and Forest Park, best enjoyed from its private balcony. The suite features dual closets - including a walk-in - and an ensuite bath with dual vanity and a tiled shower with double showerheads. A second bedroom, full bath, laundry area, and versatile bonus space with large overhead skylight round out the upper floor. Beyond the security of gated off-street parking and dedicated storage, the property offers a tranquil tree-lined setting that feels secluded yet connected. Mississippi Avenue, Kenton, and St. Johns districts are just minutes away, as are I-5, Willamette bike paths, Arbor Lodge and Columbia Parks, University of Portland, and the Adidas North American headquarters.
