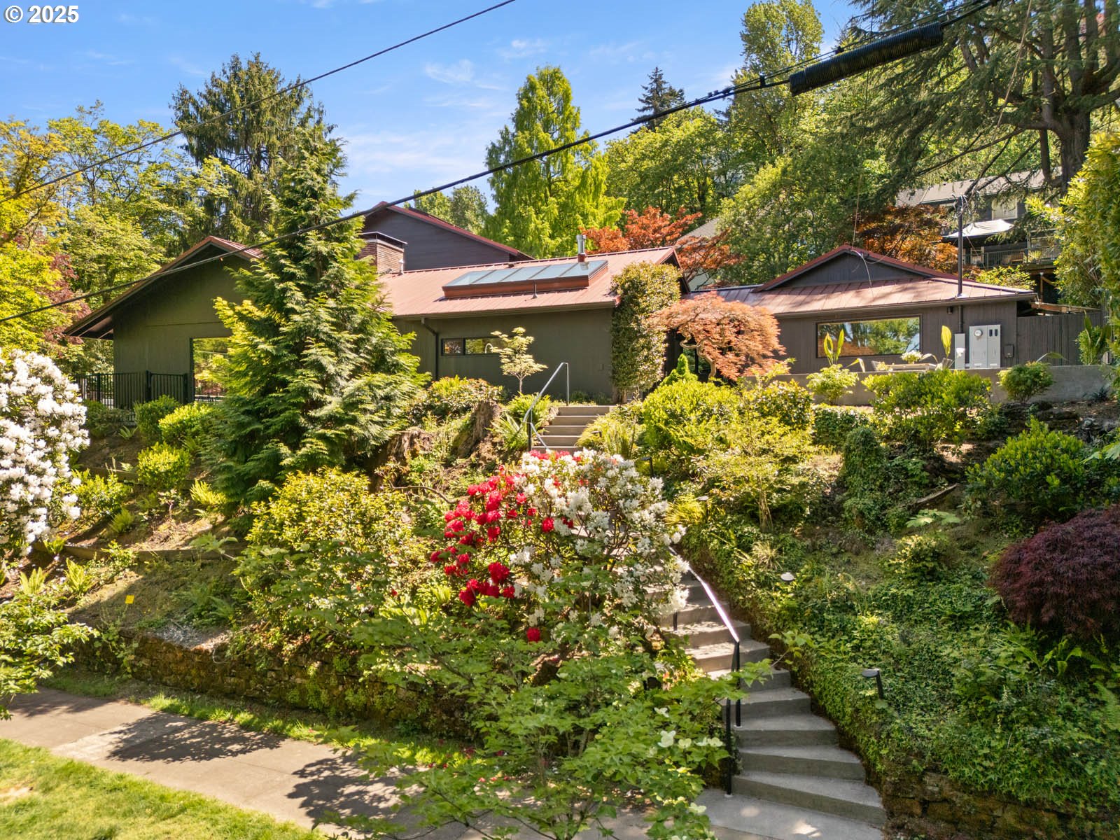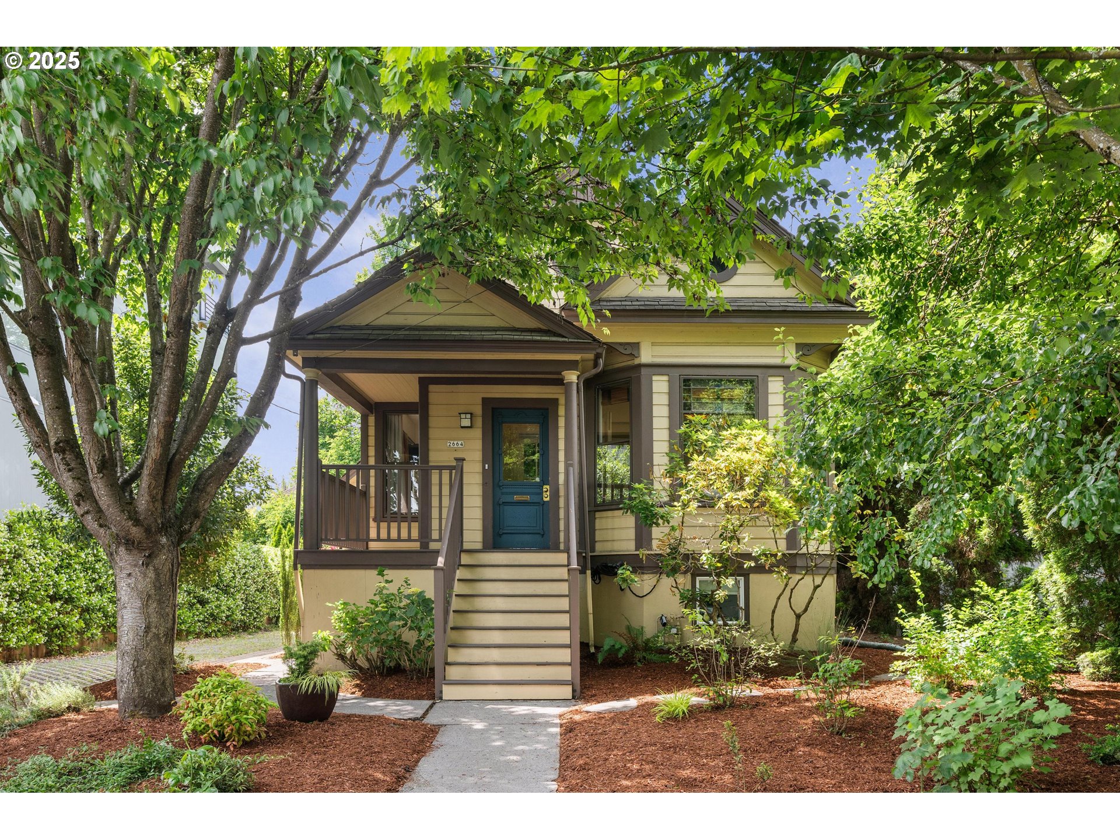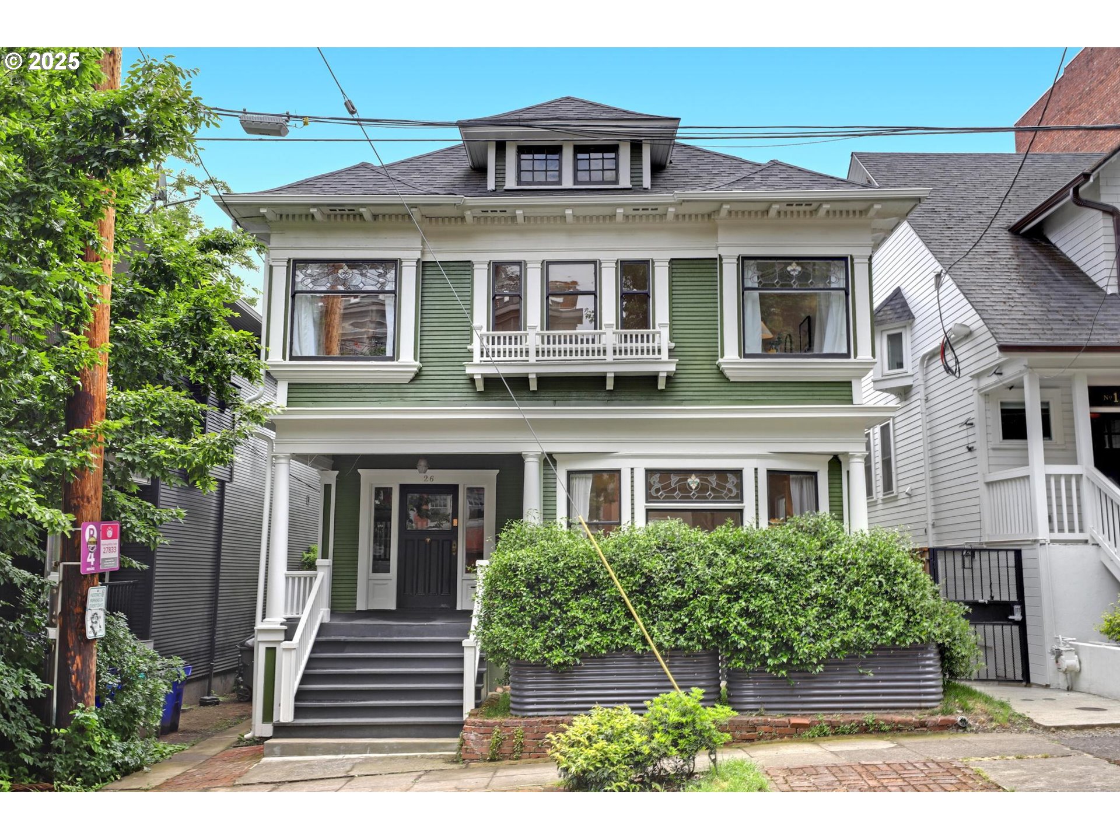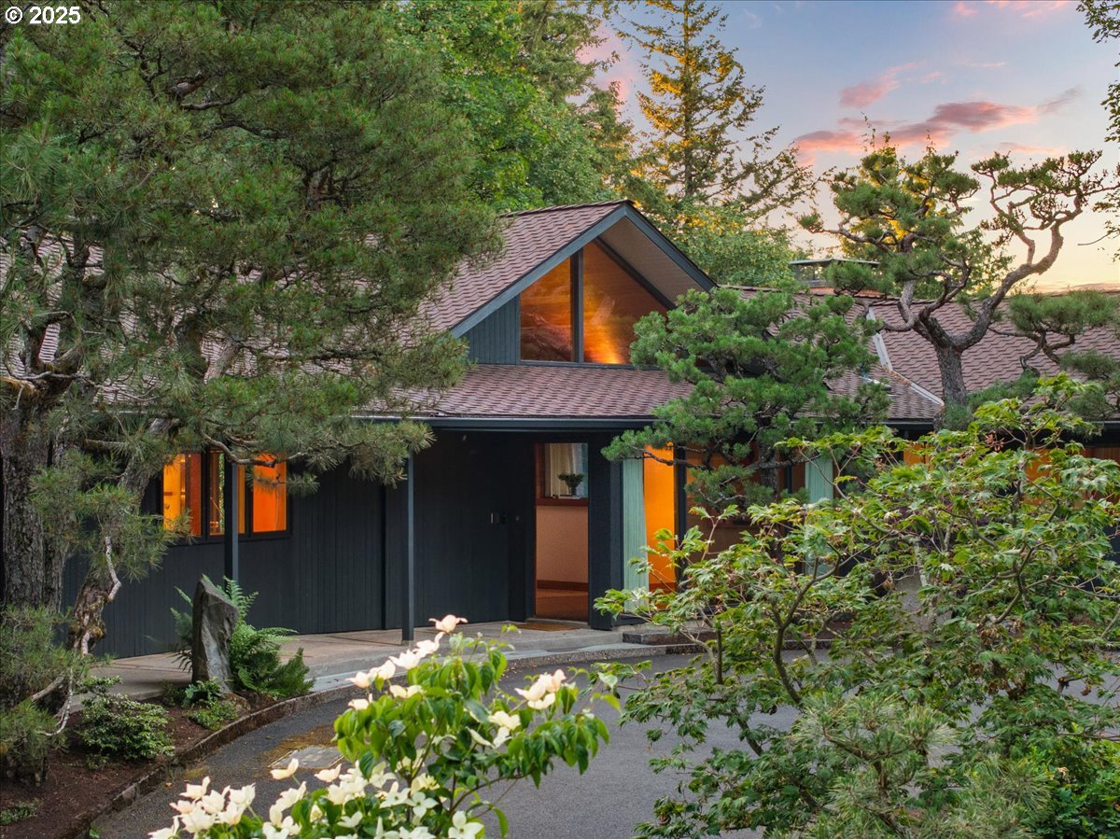320 NW MAYWOOD DR
Portland, 97210
-
5 Bed
-
4.5 Bath
-
4196 SqFt
-
360 DOM
-
Built: 1929
- Status: Pending
$1,250,000
















































$1250000
-
5 Bed
-
4.5 Bath
-
4196 SqFt
-
360 DOM
-
Built: 1929
- Status: Pending
Love this home?

Mohanraj Rajendran
Real Estate Agent
(503) 336-1515Back on the market with an incredible new price! Captivating and stately, this King's Heights manor has everything you expect from a classic Tudor. The striking two-toned exterior and front-facing gables beckon you into the formal entryway. Details like oak floors, mahogany trim, leaded glass built-ins and picture molding are emblematic of the time period. The main level features a spacious living room with wood-burning fireplace and cheery, updated kitchen with a cozy eating nook. Host dinner parties in the beautiful formal dining room or dine al fresco on the spacious deck with jaw-dropping views of the Willamette River, city, and four mountains. The second floor includes two generously sized bedrooms plus a grand primary suite with its own breathtaking views, an office and sitting area. Up on the third level you'll find a fourth bedroom and a second office space with a gorgeous framed view of Mt. Hood out the East side window. The downstairs is your entertainment hub with a large bonus room, laundry, full bath, gym and storage galore. Perched up high in King's Heights, this home sits just a stone's throw from NW 23rd Avenue, the Pearl District and Forest Park. Walk to Hillside Park & Community Center less than a mile away to play. This special home strikes the perfect balance of historic elegance and modern luxury. [Home Energy Score = 1. HES Report at https://rpt.greenbuildingregistry.com/hes/OR10192740]
Listing Provided Courtesy of Alexandria Sand, Windermere Realty Trust
General Information
-
24226466
-
SingleFamilyResidence
-
360 DOM
-
5
-
10018.8 SqFt
-
4.5
-
4196
-
1929
-
-
Multnomah
-
R263785
-
Chapman
-
West Sylvan
-
Lincoln
-
Residential
-
SingleFamilyResidence
-
ST FRANCES HILL, BLOCK 6, LOT 2, ELY 26.78' OF LOT 3
Listing Provided Courtesy of Alexandria Sand, Windermere Realty Trust
Mohan Realty Group data last checked: Jun 08, 2025 05:06 | Listing last modified May 30, 2025 14:42,
Source:

Residence Information
-
1277
-
1191
-
1127
-
4196
-
Flrpln
-
2468
-
2/Gas
-
5
-
4
-
1
-
4.5
-
Composition
-
2, Attached
-
Tudor
-
Driveway
-
4
-
1929
-
Yes
-
-
Cedar, HardConcreteStucco
-
Finished,FullBasement,PartiallyFinished
-
-
-
Finished,FullBasemen
-
ConcretePerimeter
-
DoublePaneWindows,St
-
Features and Utilities
-
Fireplace, HardwoodFloors
-
BuiltinOven, BuiltinRefrigerator, ConvectionOven, Dishwasher, Disposal, FreeStandingGasRange, GasAppliance
-
Floor3rd, HardwoodFloors, Laundry, TileFloor, WalltoWallCarpet, WasherDryer
-
Deck, Patio, Porch, Yard
-
-
CentralAir
-
Gas
-
ForcedAir
-
PublicSewer
-
Gas
-
Electricity, Gas
Financial
-
23871.29
-
0
-
-
-
-
Cash,Conventional,FHA,VALoan
-
06-04-2024
-
-
No
-
No
Comparable Information
-
05-30-2025
-
360
-
360
-
-
Cash,Conventional,FHA,VALoan
-
$1,425,000
-
$1,250,000
-
-
May 30, 2025 14:42
Schools
Map
Listing courtesy of Windermere Realty Trust.
 The content relating to real estate for sale on this site comes in part from the IDX program of the RMLS of Portland, Oregon.
Real Estate listings held by brokerage firms other than this firm are marked with the RMLS logo, and
detailed information about these properties include the name of the listing's broker.
Listing content is copyright © 2019 RMLS of Portland, Oregon.
All information provided is deemed reliable but is not guaranteed and should be independently verified.
Mohan Realty Group data last checked: Jun 08, 2025 05:06 | Listing last modified May 30, 2025 14:42.
Some properties which appear for sale on this web site may subsequently have sold or may no longer be available.
The content relating to real estate for sale on this site comes in part from the IDX program of the RMLS of Portland, Oregon.
Real Estate listings held by brokerage firms other than this firm are marked with the RMLS logo, and
detailed information about these properties include the name of the listing's broker.
Listing content is copyright © 2019 RMLS of Portland, Oregon.
All information provided is deemed reliable but is not guaranteed and should be independently verified.
Mohan Realty Group data last checked: Jun 08, 2025 05:06 | Listing last modified May 30, 2025 14:42.
Some properties which appear for sale on this web site may subsequently have sold or may no longer be available.
Love this home?

Mohanraj Rajendran
Real Estate Agent
(503) 336-1515Back on the market with an incredible new price! Captivating and stately, this King's Heights manor has everything you expect from a classic Tudor. The striking two-toned exterior and front-facing gables beckon you into the formal entryway. Details like oak floors, mahogany trim, leaded glass built-ins and picture molding are emblematic of the time period. The main level features a spacious living room with wood-burning fireplace and cheery, updated kitchen with a cozy eating nook. Host dinner parties in the beautiful formal dining room or dine al fresco on the spacious deck with jaw-dropping views of the Willamette River, city, and four mountains. The second floor includes two generously sized bedrooms plus a grand primary suite with its own breathtaking views, an office and sitting area. Up on the third level you'll find a fourth bedroom and a second office space with a gorgeous framed view of Mt. Hood out the East side window. The downstairs is your entertainment hub with a large bonus room, laundry, full bath, gym and storage galore. Perched up high in King's Heights, this home sits just a stone's throw from NW 23rd Avenue, the Pearl District and Forest Park. Walk to Hillside Park & Community Center less than a mile away to play. This special home strikes the perfect balance of historic elegance and modern luxury. [Home Energy Score = 1. HES Report at https://rpt.greenbuildingregistry.com/hes/OR10192740]



