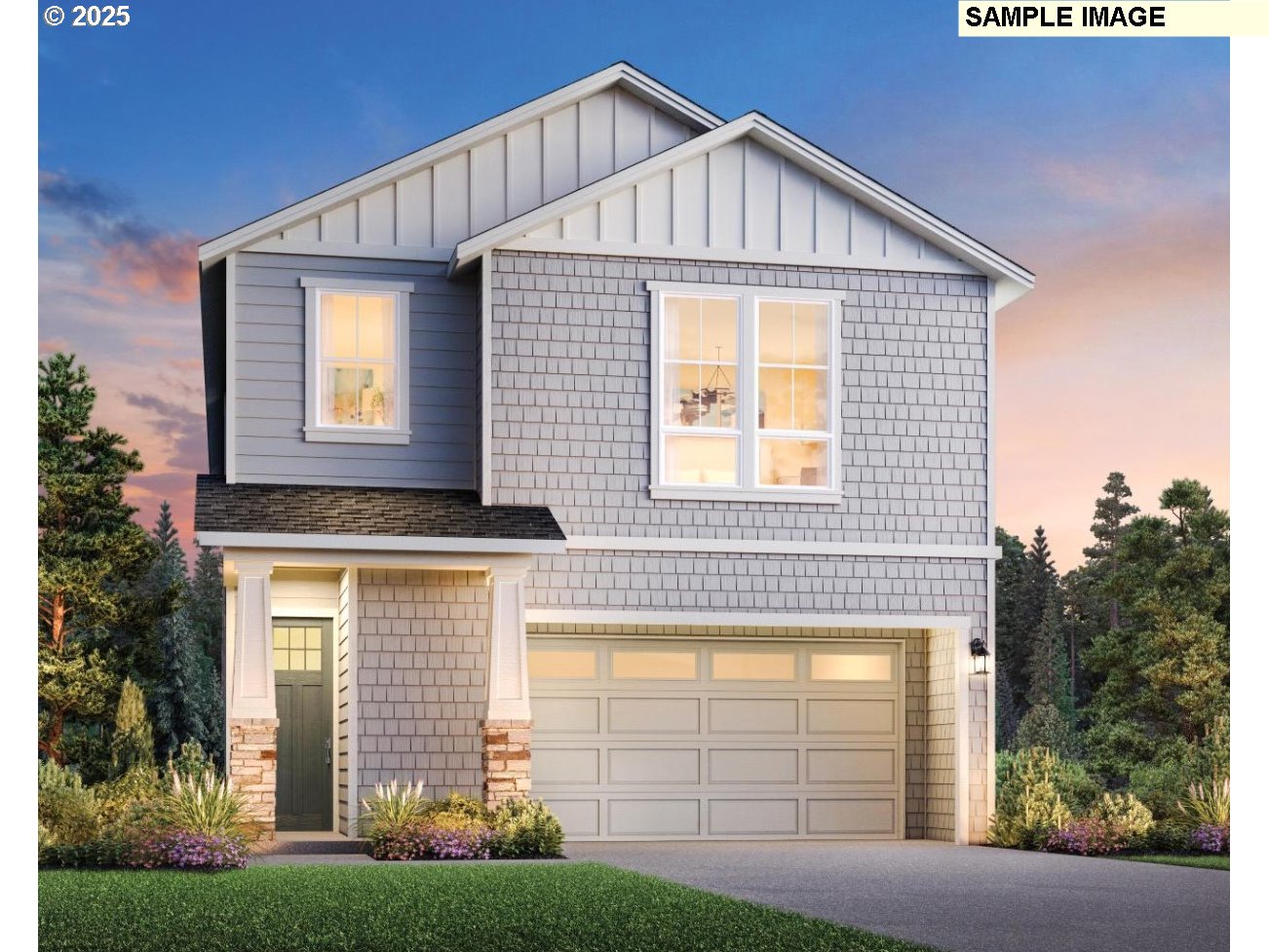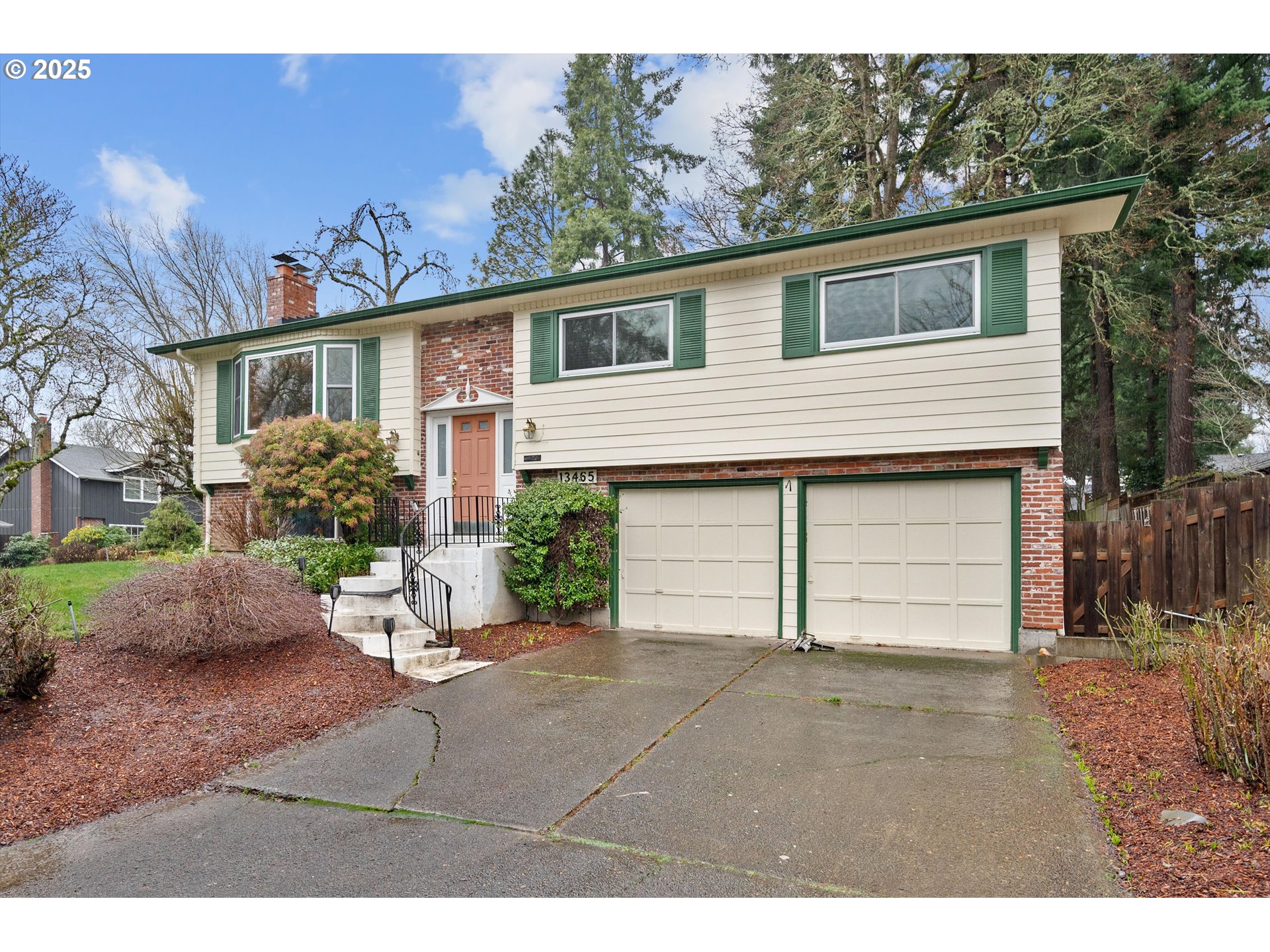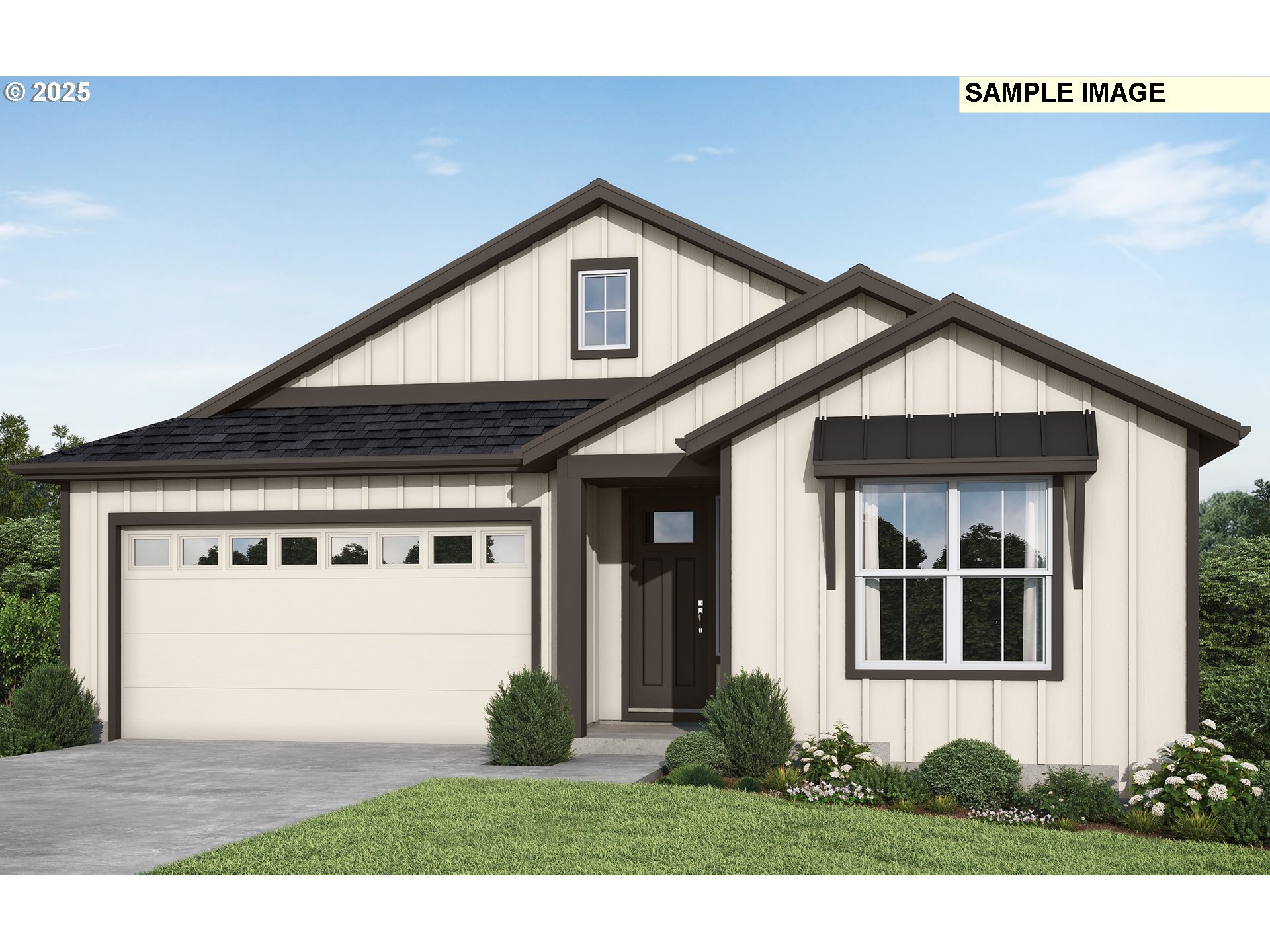$1525000
-
5 Bed
-
4 Bath
-
6002 SqFt
-
133 DOM
-
Built: 2006
- Status: Off Market
Love this home?

Mohanraj Rajendran
Real Estate Agent
(503) 336-1515OPEN SUN 12/14 FROM 1-3PM. Resort Living Near Work. First time on the market for this stunning custom-built home by Fred Buller in highly sought-after Forest Heights! This luxury residence features a sought after southwest orientation with commanding panoramic views of the Tualatin Valley and Coast Range. Soaring 21' ceilings in the great room greet you upon entry, setting the tone for this one-of-a-kind home. Ideal for entertaining, the open-concept design includes a formal dining room with a pass-through fireplace, a Chef’s kitchen with high-end appliances, oversized island, custom cabinetry with unique glass shelving allowing for light to pass through to each level, walk-in pantry, and a cozy sitting area. Plus a main floor guest bed and bath suiting accommodating all ages of visitors. Step outside to a private garden retreat featuring a 15' waterfall with three distinct water patterns, koi pond, lotus plants, lighting, and serene landscaping—designed for year-round relaxation. Upstairs, the luxurious primary suite includes dramatic views, fireplace, spa-style bath with walk-in double shower, soaking tub, and a custom dressing room with built-ins. Additional upstairs features include guest bedrooms, full baths, and a dedicated home office. Lower level includes a full home theater, game room with pool table, full entertaining bar, and guest suite with private exterior entry—perfect for extended stays, storage and wine cellar. Enjoy the mature landscaping including a custom grape trellis. 3-car garage, high-end finishes throughout, and an unbeatable location close to work and recreation. Ideally situated with a green space lot across the street will provide a protected view in the future. Truly resort living in the city. [Home Energy Score = 1. HES Report at https://rpt.greenbuildingregistry.com/hes/OR10240059]
Listing Provided Courtesy of Libby Benz, Windermere Realty Trust
General Information
-
307396591
-
SingleFamilyResidence
-
133 DOM
-
5
-
0.25 acres
-
4
-
6002
-
2006
-
-
Multnomah
-
R165318
-
Forest Park
-
West Sylvan
-
Lincoln
-
Residential
-
SingleFamilyResidence
-
FOREST HEIGHTS ESTATES NO 4, LOT 260
Listing Provided Courtesy of Libby Benz, Windermere Realty Trust
Mohan Realty Group data last checked: Dec 22, 2025 16:15 | Listing last modified Dec 08, 2025 11:38,
Source:





