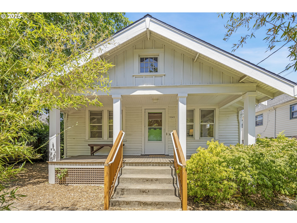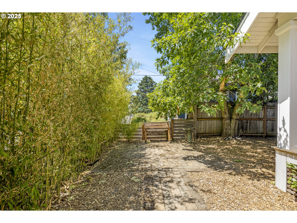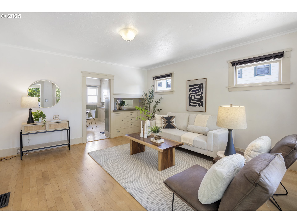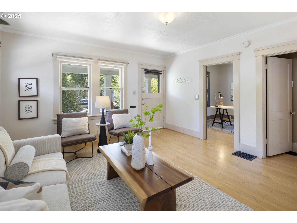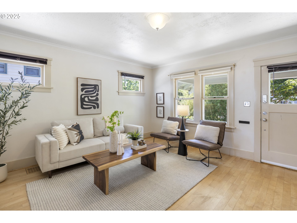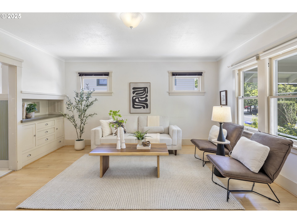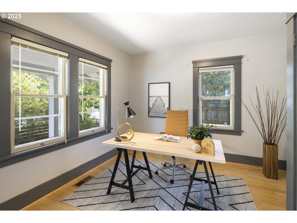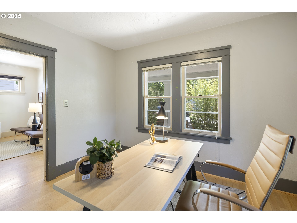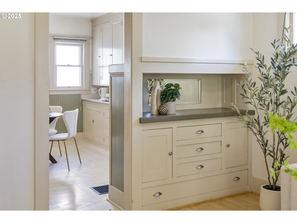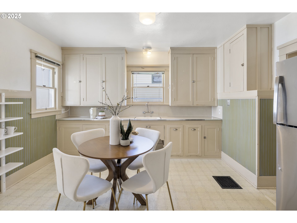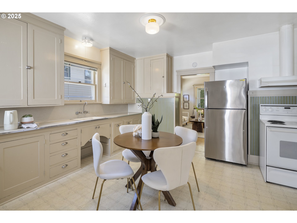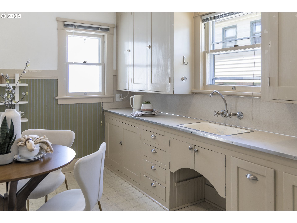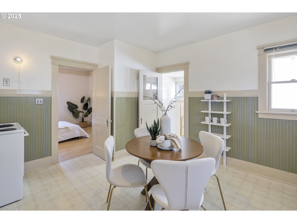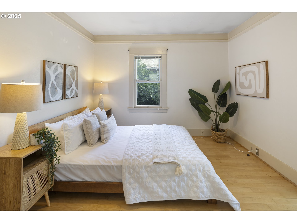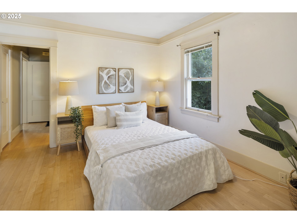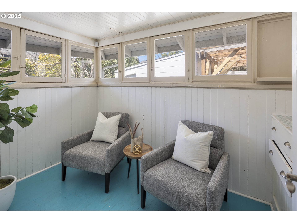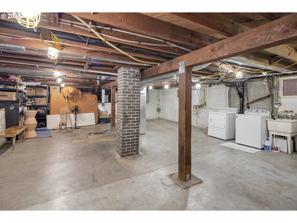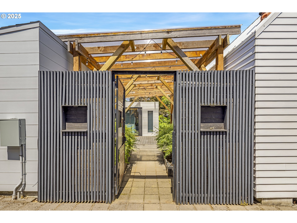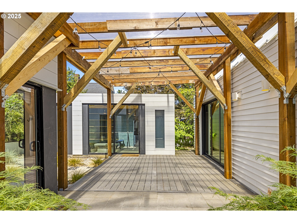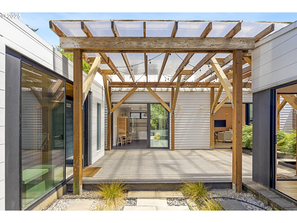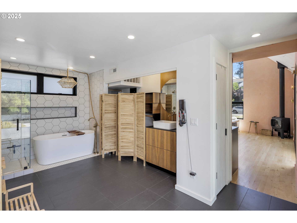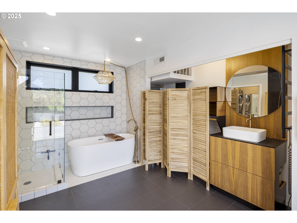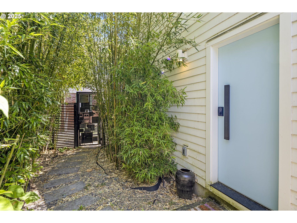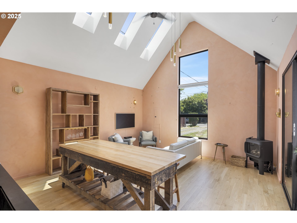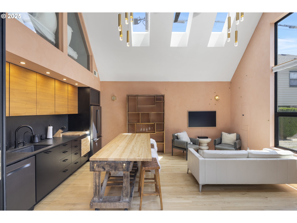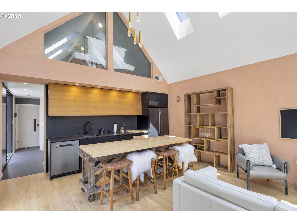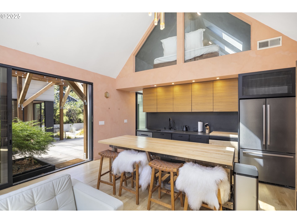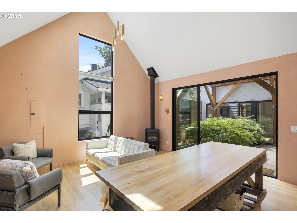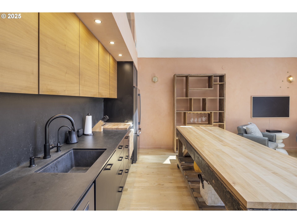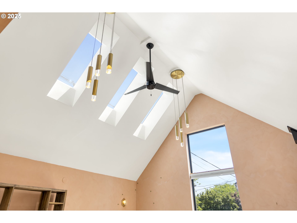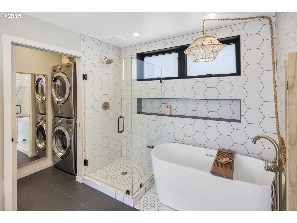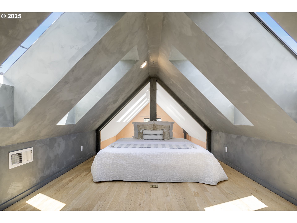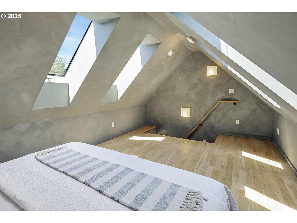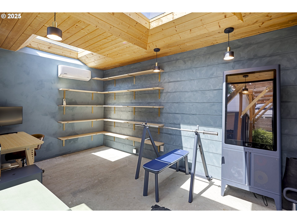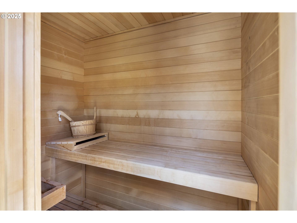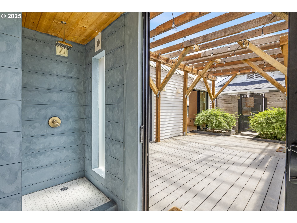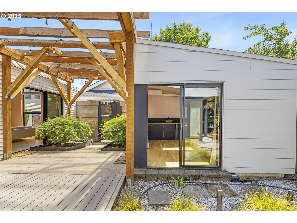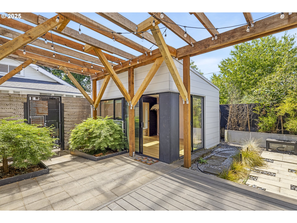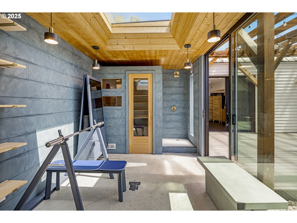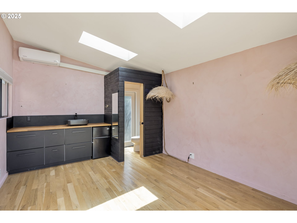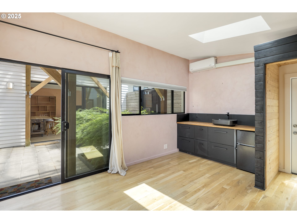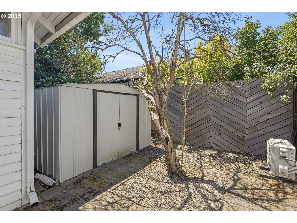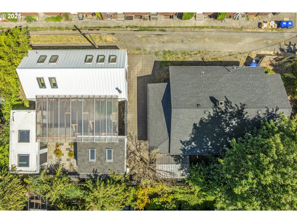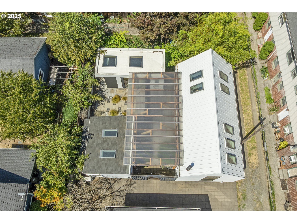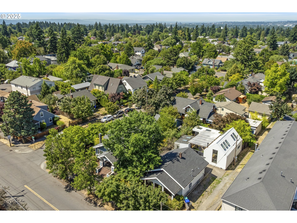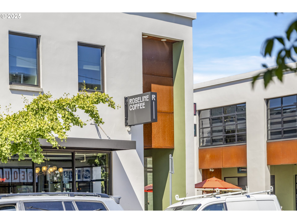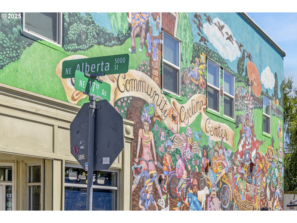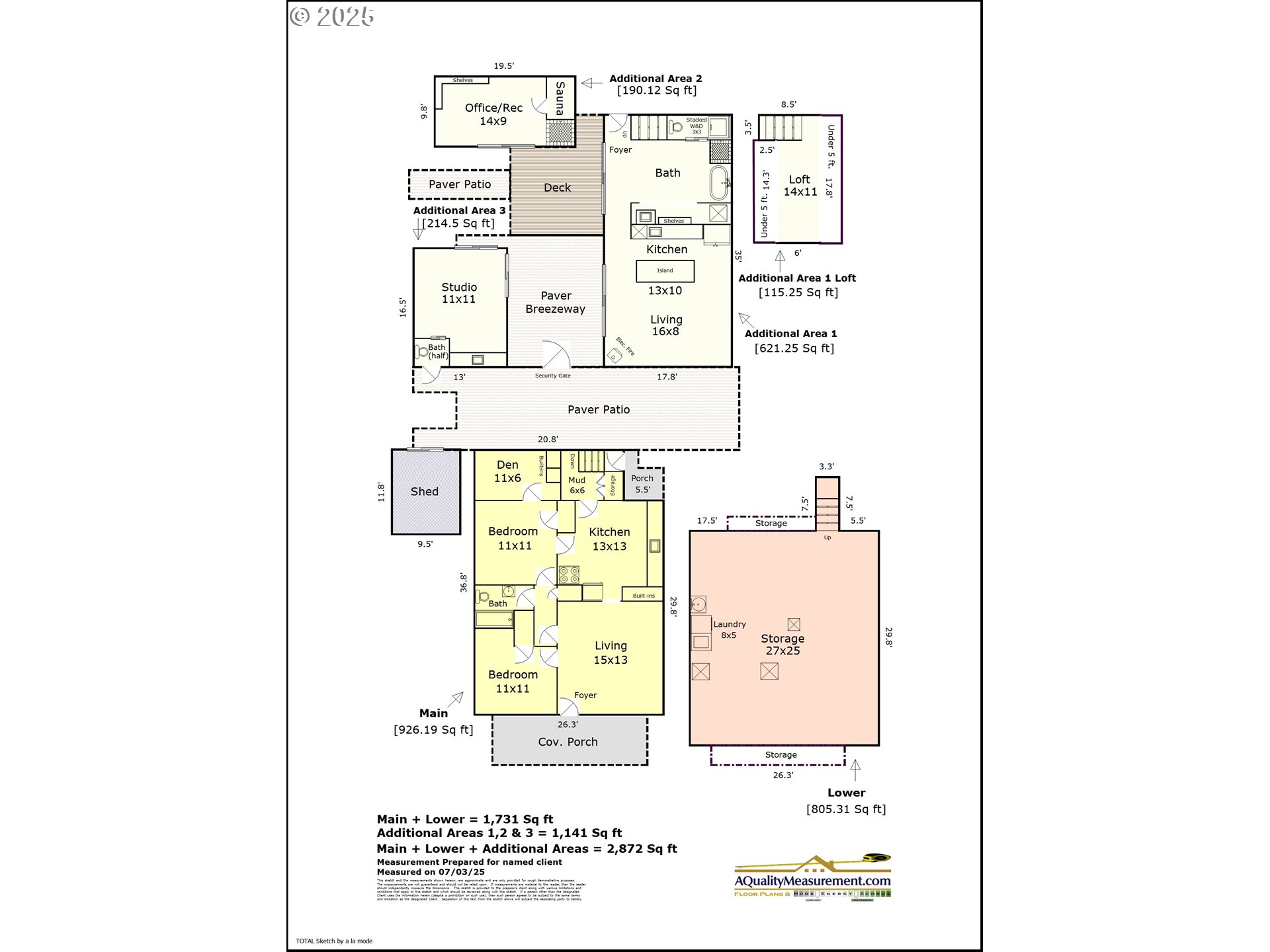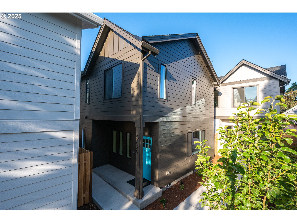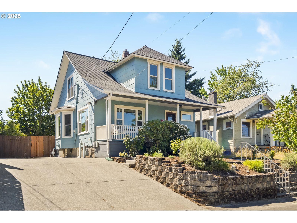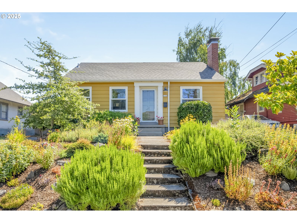3265 NE ALBERTA ST
Portland, 97211
-
4 Bed
-
2.5 Bath
-
2871 SqFt
-
1 DOM
-
Built: 1922
- Status: Active
$825,000
$825000
-
4 Bed
-
2.5 Bath
-
2871 SqFt
-
1 DOM
-
Built: 1922
- Status: Active
Love this home?

Mohanraj Rajendran
Real Estate Agent
(503) 336-1515Step into the heart of Portland’s beloved Alberta Arts District and discover a property unlike any other—a modern-day urban compound where creativity, community, and investment potential come together in a symphony of opportunity.With RM2-zoning, this extraordinary offering features a classic 1920s bungalow as the anchor residence, thoughtfully complemented by three stunning Scandinavian-inspired accessory dwellings completed in 2018 and finalized with the city in 2025. The original bungalow offers timeless charm and a great floor plan. From the moment you approach the front door, the original charm is evident. With its wide front porch, classic trim details, and generous windows, the home exudes warmth and authenticity. The spacious floor plan includes a well-proportioned living room, a large kitchen, 2 bedrooms, and a cozy sunporch. Beneath it all, a large unfinished basement provides over 800 square feet of blank canvas. Whether you’re dreaming of a vibrant family home, envisioning a collaborative artist collective, or looking for a high-performing income property, this property was designed to evolve with your vision. Don't miss this unique opportunity! [Home Energy Score = 8. HES Report at https://rpt.greenbuildingregistry.com/hes/OR10201216]
Listing Provided Courtesy of Dori Olmsted, Cascade Hasson Sotheby's International Realty
General Information
-
303559325
-
SingleFamilyResidence
-
1 DOM
-
4
-
5662.8 SqFt
-
2.5
-
2871
-
1922
-
RM2
-
Multnomah
-
R166137
-
Vernon
-
Vernon
-
Jefferson
-
Residential
-
SingleFamilyResidence
-
FOXCHASE ADD, BLOCK 11, INC STRIP S OF & ADJ E 1/2 OF LOT 9&10
Listing Provided Courtesy of Dori Olmsted, Cascade Hasson Sotheby's International Realty
Mohan Realty Group data last checked: Jul 19, 2025 04:44 | Listing last modified Jul 18, 2025 16:00,
Source:

Residence Information
-
0
-
926
-
805
-
2871
-
floor plan
-
926
-
1/Gas
-
4
-
2
-
1
-
2.5
-
Composition
-
-
Bungalow,Contemporary
-
ParkingPad
-
2
-
1922
-
Yes
-
-
WoodSiding
-
ExteriorEntry,FullBasement,Unfinished
-
-
-
ExteriorEntry,FullBa
-
ConcretePerimeter
-
StormWindow
-
Features and Utilities
-
BuiltinFeatures, HardwoodFloors
-
FreeStandingRange, FreeStandingRefrigerator, Pantry
-
CeilingFan, HardwoodFloors, HighCeilings, SeparateLivingQuartersApartmentAuxLivingUnit, Skylight, Soaking
-
GuestQuarters, Patio, Porch, Sauna, ToolShed, Yard
-
MainFloorBedroomBath, WalkinShower
-
MiniSplit
-
Tankless
-
ForcedAir, MiniSplit, WoodStove
-
PublicSewer
-
Tankless
-
Gas
Financial
-
6591.21
-
0
-
-
-
-
Cash,Conventional
-
07-17-2025
-
-
No
-
No
Comparable Information
-
-
1
-
2
-
-
Cash,Conventional
-
$825,000
-
$825,000
-
-
Jul 18, 2025 16:00
Schools
Map
Listing courtesy of Cascade Hasson Sotheby's International Realty.
 The content relating to real estate for sale on this site comes in part from the IDX program of the RMLS of Portland, Oregon.
Real Estate listings held by brokerage firms other than this firm are marked with the RMLS logo, and
detailed information about these properties include the name of the listing's broker.
Listing content is copyright © 2019 RMLS of Portland, Oregon.
All information provided is deemed reliable but is not guaranteed and should be independently verified.
Mohan Realty Group data last checked: Jul 19, 2025 04:44 | Listing last modified Jul 18, 2025 16:00.
Some properties which appear for sale on this web site may subsequently have sold or may no longer be available.
The content relating to real estate for sale on this site comes in part from the IDX program of the RMLS of Portland, Oregon.
Real Estate listings held by brokerage firms other than this firm are marked with the RMLS logo, and
detailed information about these properties include the name of the listing's broker.
Listing content is copyright © 2019 RMLS of Portland, Oregon.
All information provided is deemed reliable but is not guaranteed and should be independently verified.
Mohan Realty Group data last checked: Jul 19, 2025 04:44 | Listing last modified Jul 18, 2025 16:00.
Some properties which appear for sale on this web site may subsequently have sold or may no longer be available.
Love this home?

Mohanraj Rajendran
Real Estate Agent
(503) 336-1515Step into the heart of Portland’s beloved Alberta Arts District and discover a property unlike any other—a modern-day urban compound where creativity, community, and investment potential come together in a symphony of opportunity.With RM2-zoning, this extraordinary offering features a classic 1920s bungalow as the anchor residence, thoughtfully complemented by three stunning Scandinavian-inspired accessory dwellings completed in 2018 and finalized with the city in 2025. The original bungalow offers timeless charm and a great floor plan. From the moment you approach the front door, the original charm is evident. With its wide front porch, classic trim details, and generous windows, the home exudes warmth and authenticity. The spacious floor plan includes a well-proportioned living room, a large kitchen, 2 bedrooms, and a cozy sunporch. Beneath it all, a large unfinished basement provides over 800 square feet of blank canvas. Whether you’re dreaming of a vibrant family home, envisioning a collaborative artist collective, or looking for a high-performing income property, this property was designed to evolve with your vision. Don't miss this unique opportunity! [Home Energy Score = 8. HES Report at https://rpt.greenbuildingregistry.com/hes/OR10201216]
