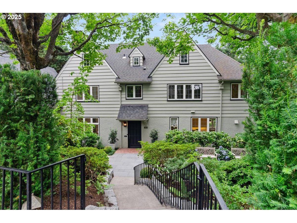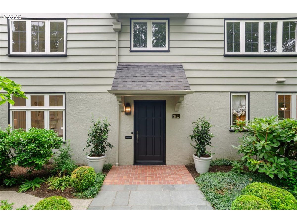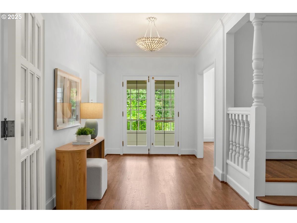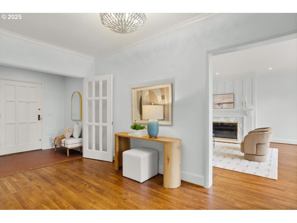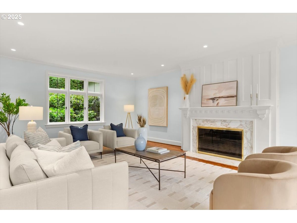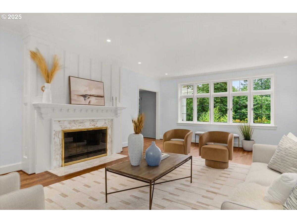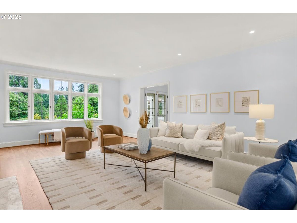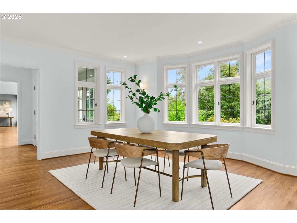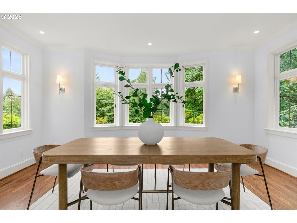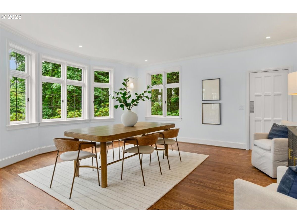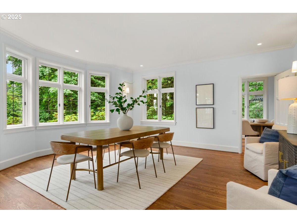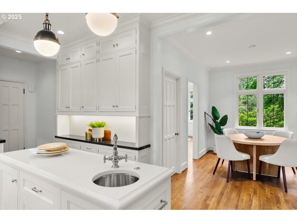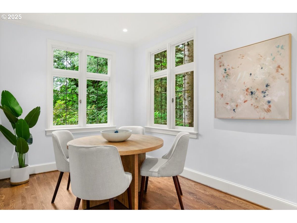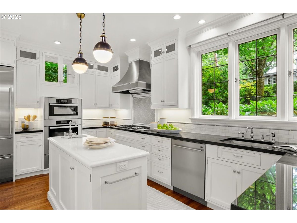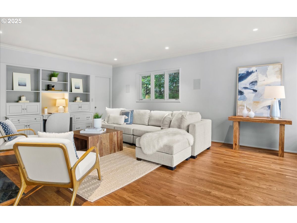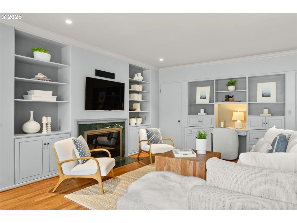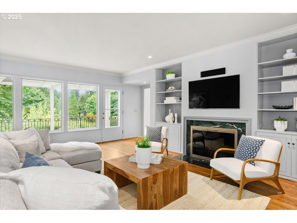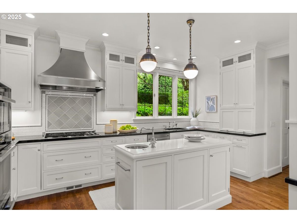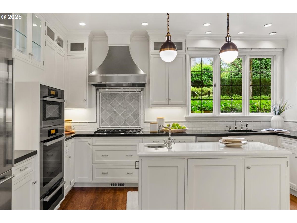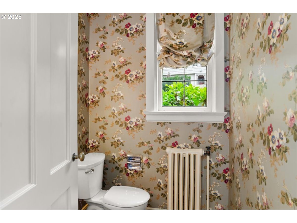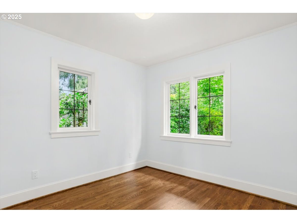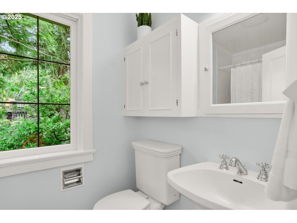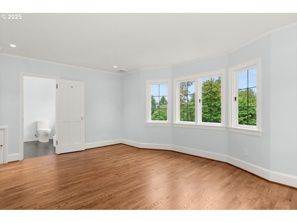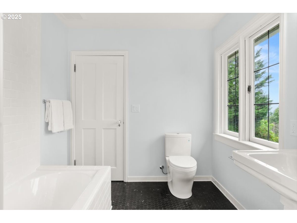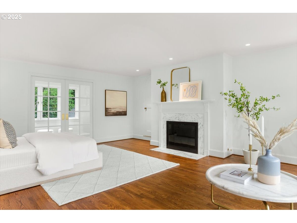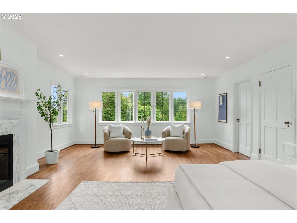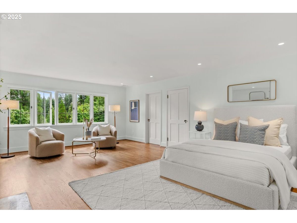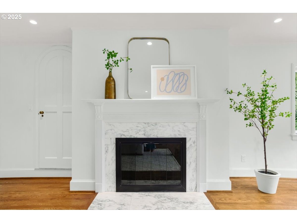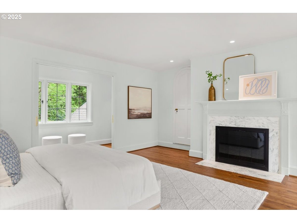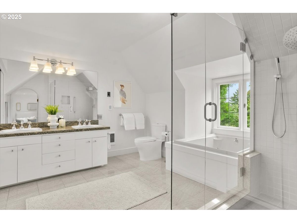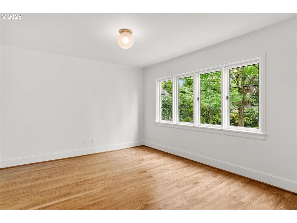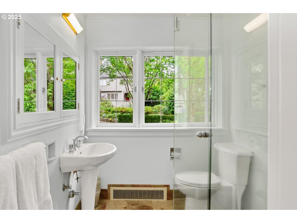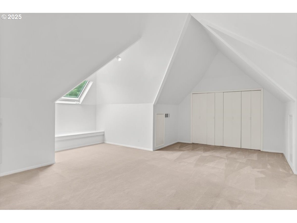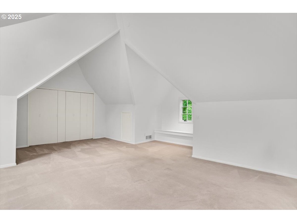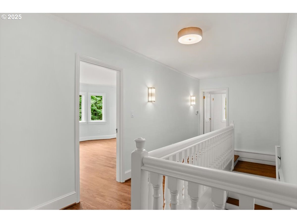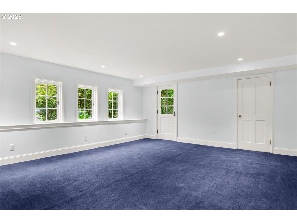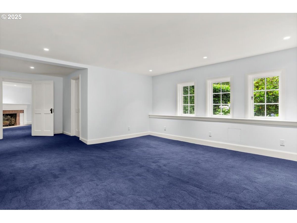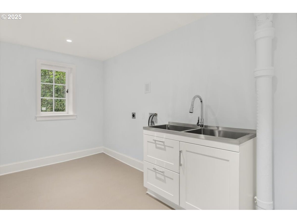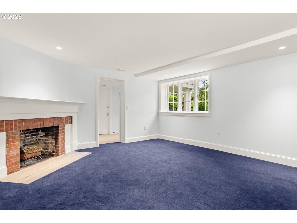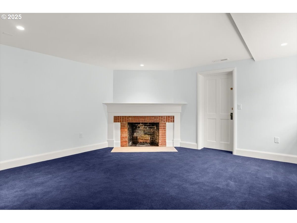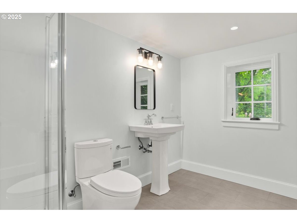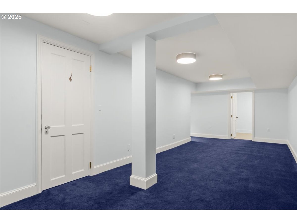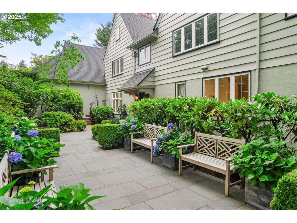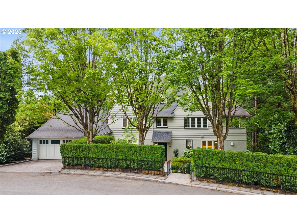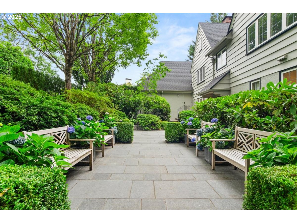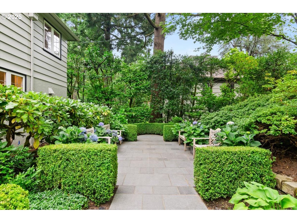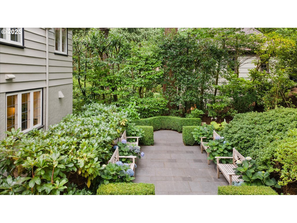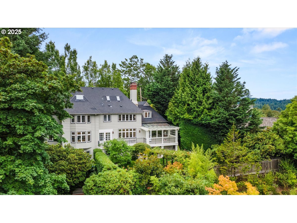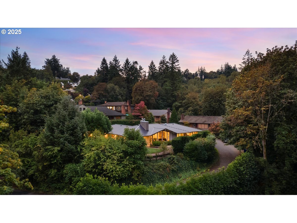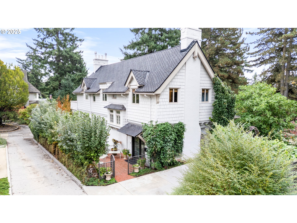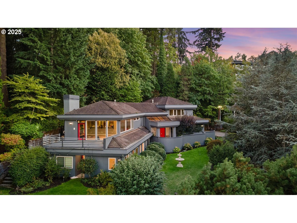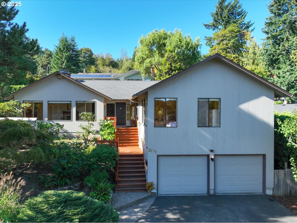3415 SW BRENTWOOD DR
Portland, 97201
-
5 Bed
-
5.5 Bath
-
6669 SqFt
-
32 DOM
-
Built: 1928
- Status: Active
$1,995,000
$1995000
-
5 Bed
-
5.5 Bath
-
6669 SqFt
-
32 DOM
-
Built: 1928
- Status: Active
Love this home?

Mohanraj Rajendran
Real Estate Agent
(503) 336-1515Discover refined elegance and exceptional craftsmanship in this distinguished Portland Heights residence, originally designed by Architect Jamieson Parker. Nestled on a beautifully landscaped and oversized lot along one of the neighborhood’s most prestigious streets, this home blends classic architectural charm with thoughtful modern updates. Inside, rich details abound—from graceful crown molding and warm wood floors to multiple marble fireplaces and custom built-ins. The main level offers formal living and dining rooms, a paneled family room, and French doors to the covered balcony. At the heart of the home is a stunning designer kitchen featuring high-end appliances and an adjoining breakfast room, perfect for casual dining. The expansive primary suite serves as a luxurious retreat with a fireplace and a spa-inspired bathroom with soaking tub and walk-in shower. A finished top floor adds versatility, while the lower level features a second family room or separate living area with outdoor access and a full bathroom, ideal for guests, work-from-home needs, or media space. Surrounded by lush gardens, the exterior has been thoughtfully designed and executed. The front courtyard, covered deck, flat yard, multiple patios and vignettes provide a variety of outdoor spaces. Situated near top-rated schools, trails, parks, and city conveniences, this exceptional residence offers a rare opportunity to own a true Portland classic that seamlessly balances timeless charm with modern livability. •••PROPERTY IS BACK ON THE MARKET AT NO FAULT OF HOME. THE BUYER UNEXPECTEDLY LOST JOB AND THEREFORE COULDN'T QUALIFY FOR FINANCING. [Home Energy Score = 1. HES Report at https://rpt.greenbuildingregistry.com/hes/OR10240488]
Listing Provided Courtesy of Macey Laurick, Windermere Realty Trust
General Information
-
320084405
-
SingleFamilyResidence
-
32 DOM
-
5
-
0.29 acres
-
5.5
-
6669
-
1928
-
-
Multnomah
-
R120875
-
Ainsworth
-
West Sylvan
-
Lincoln
-
Residential
-
SingleFamilyResidence
-
BRENTWOOD PK, LOT 14&15 TL 7500
Listing Provided Courtesy of Macey Laurick, Windermere Realty Trust
Mohan Realty Group data last checked: Oct 24, 2025 00:01 | Listing last modified Oct 03, 2025 20:03,
Source:

Residence Information
-
1822
-
2093
-
1919
-
6669
-
appraiser
-
3915
-
4/Gas
-
5
-
5
-
1
-
5.5
-
Composition
-
2, Attached
-
Traditional
-
Driveway,OnStreet
-
4
-
1928
-
Yes
-
-
WoodSiding
-
Daylight,ExteriorEntry,Finished
-
-
-
Daylight,ExteriorEnt
-
-
-
Features and Utilities
-
Fireplace
-
BuiltinOven, BuiltinRefrigerator, Cooktop, Dishwasher, Granite, Island, Microwave, Quartz, Tile
-
Granite, HighCeilings, Laundry, Marble, Quartz, SeparateLivingQuartersApartmentAuxLivingUnit, Skylight, Soa
-
CoveredPatio, Garden, Patio, WaterFeature, Yard
-
-
CentralAir
-
Gas
-
ForcedAir
-
PublicSewer
-
Gas
-
Gas
Financial
-
31291.31
-
0
-
-
-
-
Cash,Conventional
-
09-02-2025
-
-
No
-
No
Comparable Information
-
-
32
-
52
-
-
Cash,Conventional
-
$1,995,000
-
$1,995,000
-
-
Oct 03, 2025 20:03
Schools
Map
Listing courtesy of Windermere Realty Trust.
 The content relating to real estate for sale on this site comes in part from the IDX program of the RMLS of Portland, Oregon.
Real Estate listings held by brokerage firms other than this firm are marked with the RMLS logo, and
detailed information about these properties include the name of the listing's broker.
Listing content is copyright © 2019 RMLS of Portland, Oregon.
All information provided is deemed reliable but is not guaranteed and should be independently verified.
Mohan Realty Group data last checked: Oct 24, 2025 00:01 | Listing last modified Oct 03, 2025 20:03.
Some properties which appear for sale on this web site may subsequently have sold or may no longer be available.
The content relating to real estate for sale on this site comes in part from the IDX program of the RMLS of Portland, Oregon.
Real Estate listings held by brokerage firms other than this firm are marked with the RMLS logo, and
detailed information about these properties include the name of the listing's broker.
Listing content is copyright © 2019 RMLS of Portland, Oregon.
All information provided is deemed reliable but is not guaranteed and should be independently verified.
Mohan Realty Group data last checked: Oct 24, 2025 00:01 | Listing last modified Oct 03, 2025 20:03.
Some properties which appear for sale on this web site may subsequently have sold or may no longer be available.
Love this home?

Mohanraj Rajendran
Real Estate Agent
(503) 336-1515Discover refined elegance and exceptional craftsmanship in this distinguished Portland Heights residence, originally designed by Architect Jamieson Parker. Nestled on a beautifully landscaped and oversized lot along one of the neighborhood’s most prestigious streets, this home blends classic architectural charm with thoughtful modern updates. Inside, rich details abound—from graceful crown molding and warm wood floors to multiple marble fireplaces and custom built-ins. The main level offers formal living and dining rooms, a paneled family room, and French doors to the covered balcony. At the heart of the home is a stunning designer kitchen featuring high-end appliances and an adjoining breakfast room, perfect for casual dining. The expansive primary suite serves as a luxurious retreat with a fireplace and a spa-inspired bathroom with soaking tub and walk-in shower. A finished top floor adds versatility, while the lower level features a second family room or separate living area with outdoor access and a full bathroom, ideal for guests, work-from-home needs, or media space. Surrounded by lush gardens, the exterior has been thoughtfully designed and executed. The front courtyard, covered deck, flat yard, multiple patios and vignettes provide a variety of outdoor spaces. Situated near top-rated schools, trails, parks, and city conveniences, this exceptional residence offers a rare opportunity to own a true Portland classic that seamlessly balances timeless charm with modern livability. •••PROPERTY IS BACK ON THE MARKET AT NO FAULT OF HOME. THE BUYER UNEXPECTEDLY LOST JOB AND THEREFORE COULDN'T QUALIFY FOR FINANCING. [Home Energy Score = 1. HES Report at https://rpt.greenbuildingregistry.com/hes/OR10240488]
