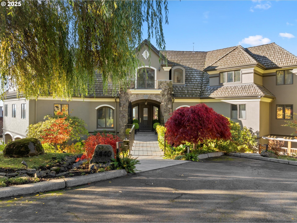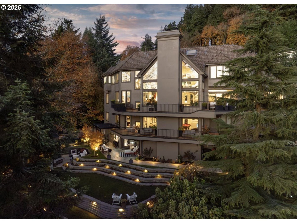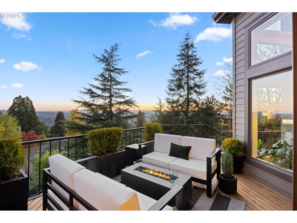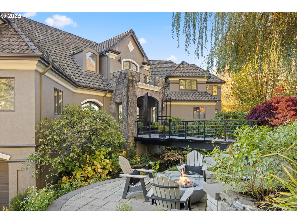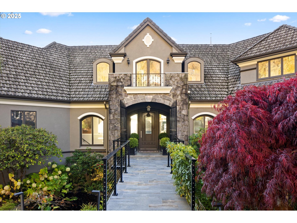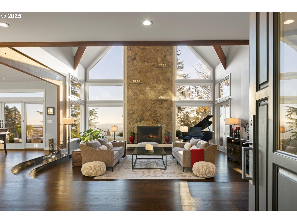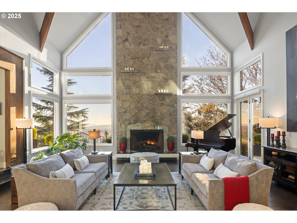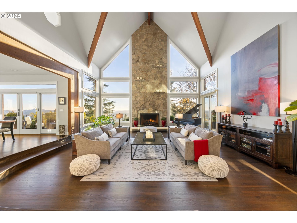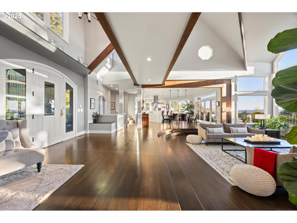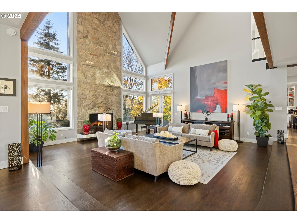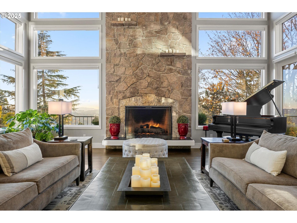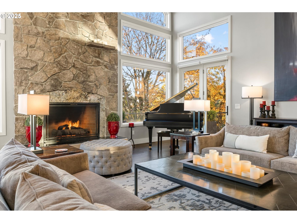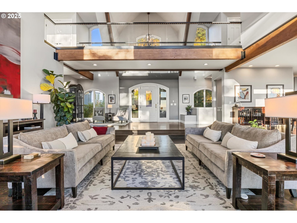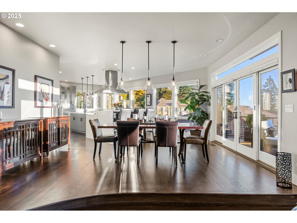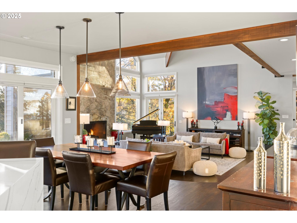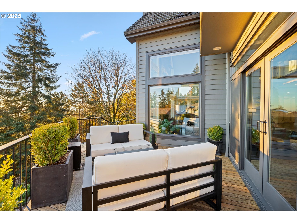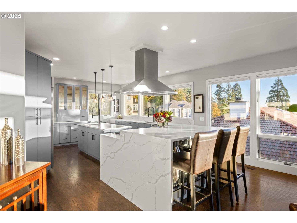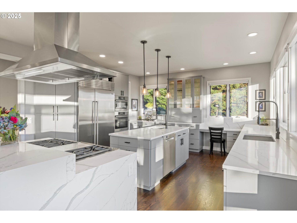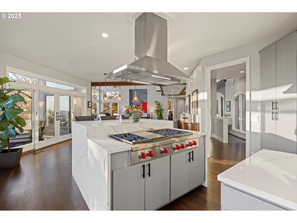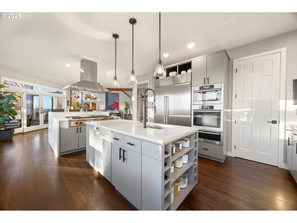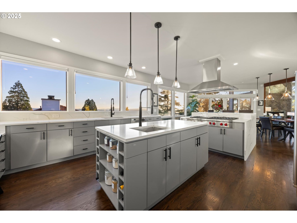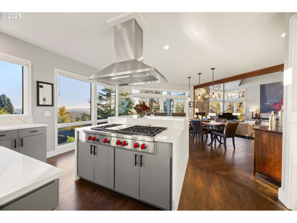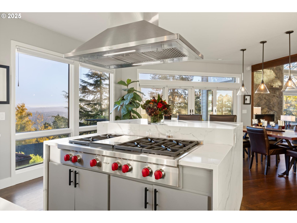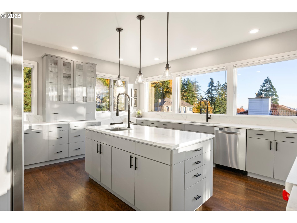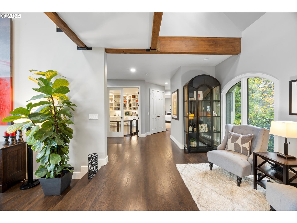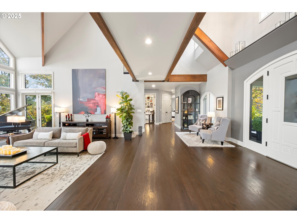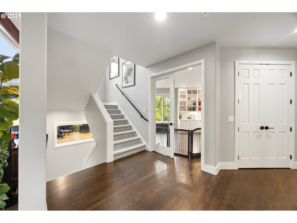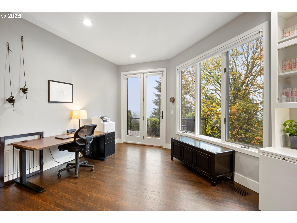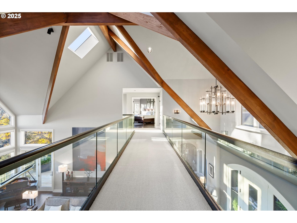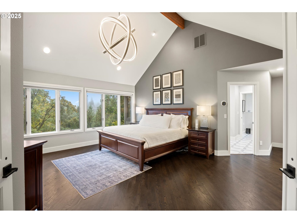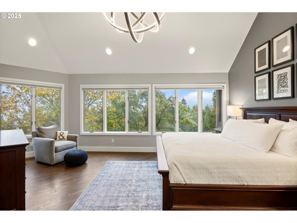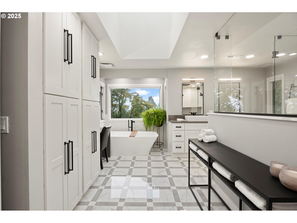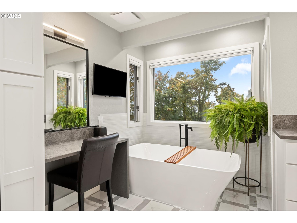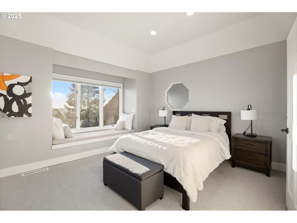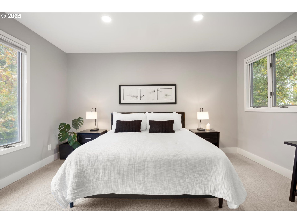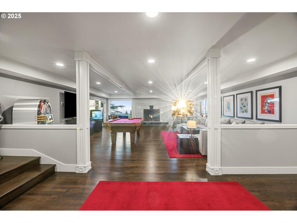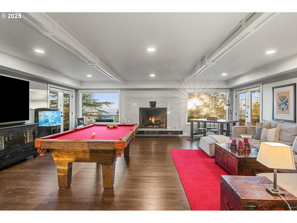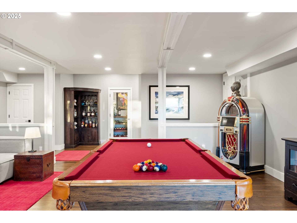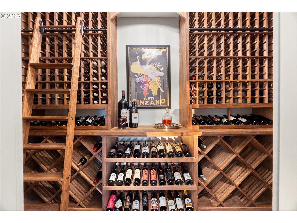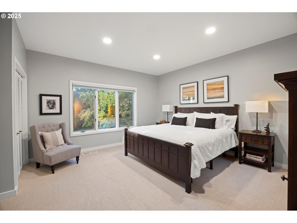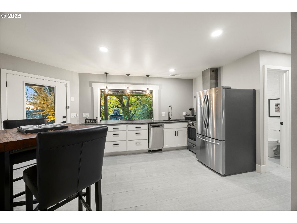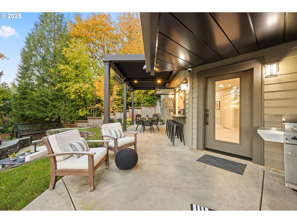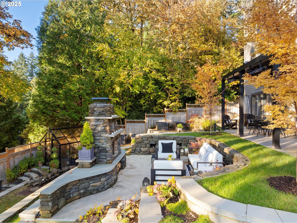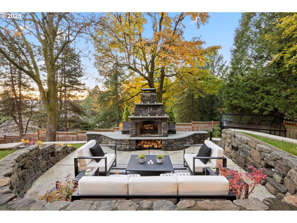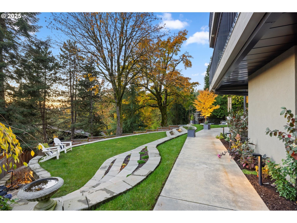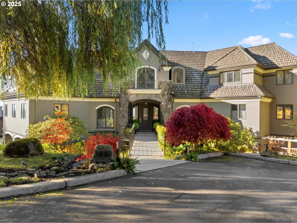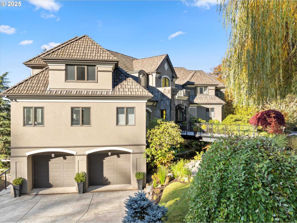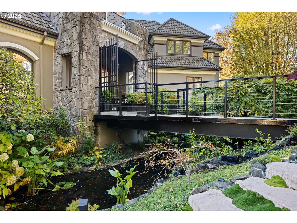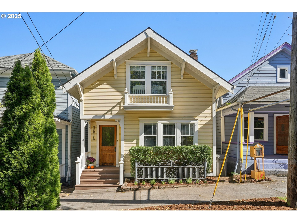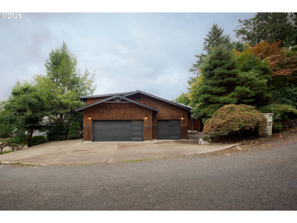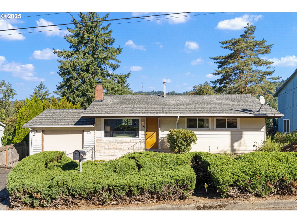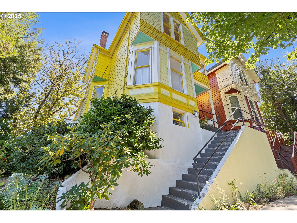3440 SW DOSCHVIEW CT
Portland, 97239
-
6 Bed
-
7 Bath
-
6870 SqFt
-
0 DOM
-
Built: 1990
- Status: Active
$1,895,000
$1895000
-
6 Bed
-
7 Bath
-
6870 SqFt
-
0 DOM
-
Built: 1990
- Status: Active
Love this home?

Mohanraj Rajendran
Real Estate Agent
(503) 336-1515Welcome to an extraordinary retreat in the coveted, gated enclave of West Hills View Estates—where panoramic sunsets, high design, and thoughtful functionality converge. This reimagined residence offers an exceptional blend of grand scale, refined detail, and seamless indoor-outdoor living. Step into the dramatic mezzanine-level great room, where soaring 25-foot beamed ceilings and expansive windows create a stunning first impression. The open-concept chef’s kitchen is outfitted with premium Carrera quartz surfaces and top-tier appliances from Wolf, Miele, and SubZero—perfect for both everyday living and elevated entertaining. Experience elegant touches throughout, from sleek hardwood floors and Andersen windows to a luxe primary spa-style bath. Designed with versatility in mind, the home includes ADA-accessible guest accommodations complete with a second kitchenette, ideal for multi-generational living or long-term guests. Host effortlessly on the elevated deck and heated patio, with a nearby outdoor fireplace offering year-round ambiance. The lower level invites relaxation with a plush media lounge, wine cellar, and a soundproof flex room—perfect for music, art, or studio needs. Additional highlights include dual laundry areas and abundant space for customization. Enjoy the privacy of a boutique neighborhood of luxury estates, just minutes from Portland’s best—OHSU, the Multnomah Athletic Club, top-rated public and private schools, and a wealth of fine dining and cultural amenities. This is more than a home—it’s a lifestyle defined by reimagined vision, comfort, sophistication, and possibility. [Home Energy Score = 2. HES Report at https://rpt.greenbuildingregistry.com/hes/OR10233983]
Listing Provided Courtesy of Anna Malin, Real Broker
General Information
-
451324769
-
SingleFamilyResidence
-
0 DOM
-
6
-
0.31 acres
-
7
-
6870
-
1990
-
-
Multnomah
-
R301086
-
Rieke
-
Robert Gray
-
Ida B Wells
-
Residential
-
SingleFamilyResidence
-
WEST HILLS VIEW ESTATES, LOT 4
Listing Provided Courtesy of Anna Malin, Real Broker
Mohan Realty Group data last checked: Oct 09, 2025 22:23 | Listing last modified Oct 09, 2025 15:49,
Source:

Residence Information
-
1699
-
2651
-
1858
-
6870
-
Floorplan
-
4350
-
3/Gas
-
6
-
5
-
2
-
7
-
Tile
-
3, Attached, ExtraDeep, Tandem
-
Contemporary,CustomStyle
-
Driveway,OffStreet
-
4
-
1990
-
Yes
-
-
Cedar, SprayFoamInsulation, Stone
-
Finished
-
-
-
Finished
-
-
DoublePaneWindows
-
Commons, Gated
Features and Utilities
-
-
BuiltinOven, BuiltinRefrigerator, CookIsland, Cooktop, Dishwasher, Disposal, GasAppliances, Island, Microwav
-
CentralVacuum, GarageDoorOpener, HardwoodFloors, HighCeilings, Laundry, Quartz, SeparateLivingQuartersApar
-
CoveredDeck, CoveredPatio, Deck, Fenced, Greenhouse, GuestQuarters, OutdoorFireplace, Patio, RaisedBeds, Wate
-
AccessibleEntrance, AccessibleFullBath, CaregiverQuarters
-
CentralAir, HeatPump
-
Gas
-
ForcedAir, HeatPump
-
PublicSewer
-
Gas
-
Gas
Financial
-
35883.79
-
1
-
-
92 / Month
-
-
Cash,Conventional
-
10-09-2025
-
-
No
-
No
Comparable Information
-
-
0
-
0
-
-
Cash,Conventional
-
$1,895,000
-
$1,895,000
-
-
Oct 09, 2025 15:49
Schools
Map
Listing courtesy of Real Broker.
 The content relating to real estate for sale on this site comes in part from the IDX program of the RMLS of Portland, Oregon.
Real Estate listings held by brokerage firms other than this firm are marked with the RMLS logo, and
detailed information about these properties include the name of the listing's broker.
Listing content is copyright © 2019 RMLS of Portland, Oregon.
All information provided is deemed reliable but is not guaranteed and should be independently verified.
Mohan Realty Group data last checked: Oct 09, 2025 22:23 | Listing last modified Oct 09, 2025 15:49.
Some properties which appear for sale on this web site may subsequently have sold or may no longer be available.
The content relating to real estate for sale on this site comes in part from the IDX program of the RMLS of Portland, Oregon.
Real Estate listings held by brokerage firms other than this firm are marked with the RMLS logo, and
detailed information about these properties include the name of the listing's broker.
Listing content is copyright © 2019 RMLS of Portland, Oregon.
All information provided is deemed reliable but is not guaranteed and should be independently verified.
Mohan Realty Group data last checked: Oct 09, 2025 22:23 | Listing last modified Oct 09, 2025 15:49.
Some properties which appear for sale on this web site may subsequently have sold or may no longer be available.
Love this home?

Mohanraj Rajendran
Real Estate Agent
(503) 336-1515Welcome to an extraordinary retreat in the coveted, gated enclave of West Hills View Estates—where panoramic sunsets, high design, and thoughtful functionality converge. This reimagined residence offers an exceptional blend of grand scale, refined detail, and seamless indoor-outdoor living. Step into the dramatic mezzanine-level great room, where soaring 25-foot beamed ceilings and expansive windows create a stunning first impression. The open-concept chef’s kitchen is outfitted with premium Carrera quartz surfaces and top-tier appliances from Wolf, Miele, and SubZero—perfect for both everyday living and elevated entertaining. Experience elegant touches throughout, from sleek hardwood floors and Andersen windows to a luxe primary spa-style bath. Designed with versatility in mind, the home includes ADA-accessible guest accommodations complete with a second kitchenette, ideal for multi-generational living or long-term guests. Host effortlessly on the elevated deck and heated patio, with a nearby outdoor fireplace offering year-round ambiance. The lower level invites relaxation with a plush media lounge, wine cellar, and a soundproof flex room—perfect for music, art, or studio needs. Additional highlights include dual laundry areas and abundant space for customization. Enjoy the privacy of a boutique neighborhood of luxury estates, just minutes from Portland’s best—OHSU, the Multnomah Athletic Club, top-rated public and private schools, and a wealth of fine dining and cultural amenities. This is more than a home—it’s a lifestyle defined by reimagined vision, comfort, sophistication, and possibility. [Home Energy Score = 2. HES Report at https://rpt.greenbuildingregistry.com/hes/OR10233983]
