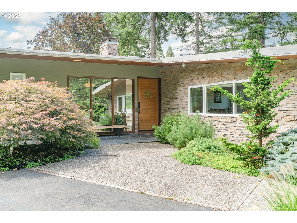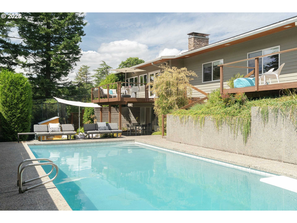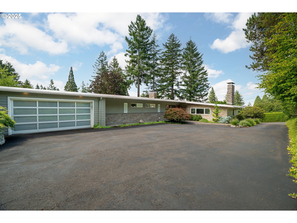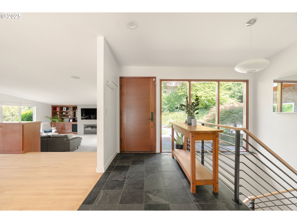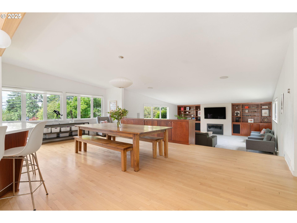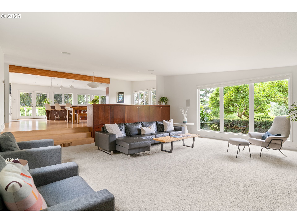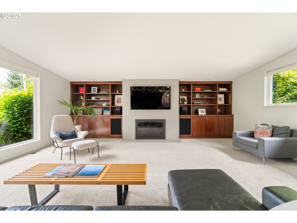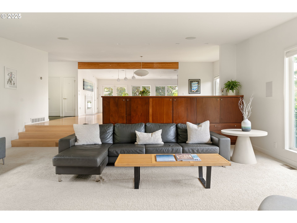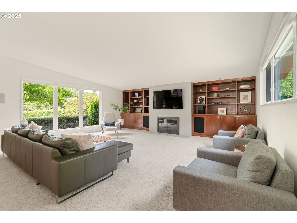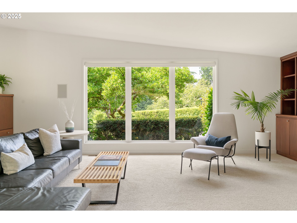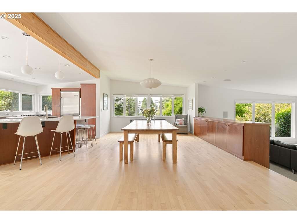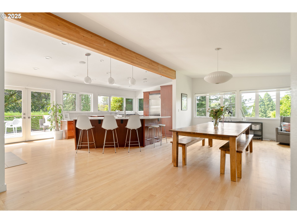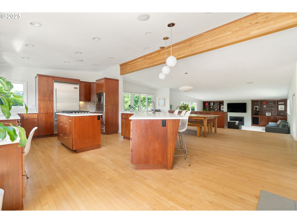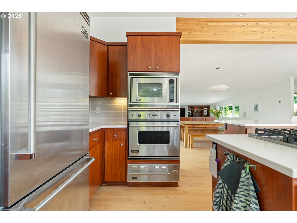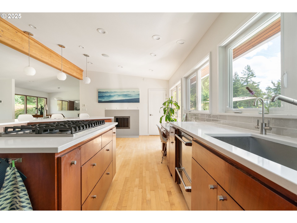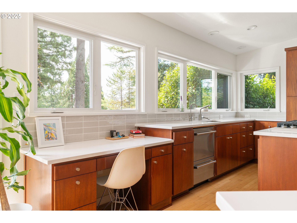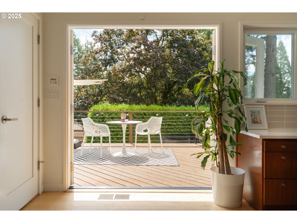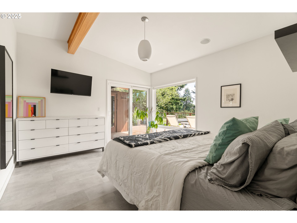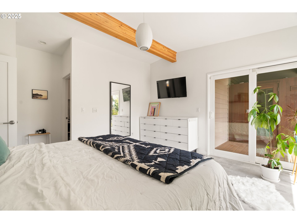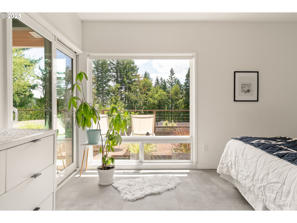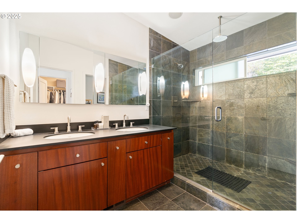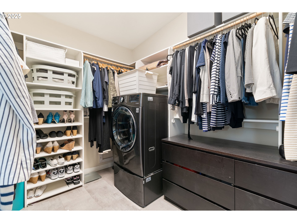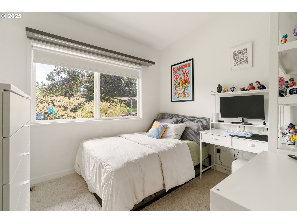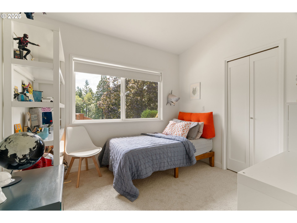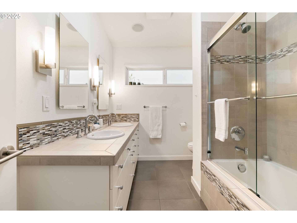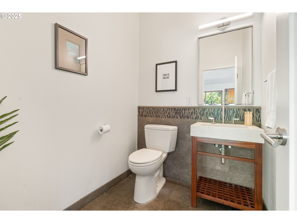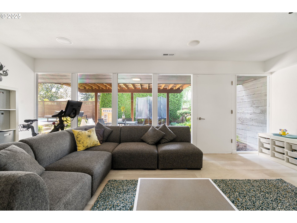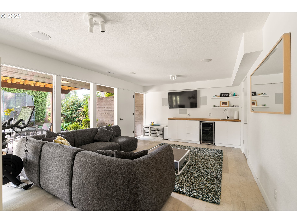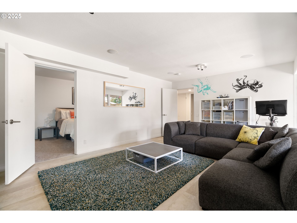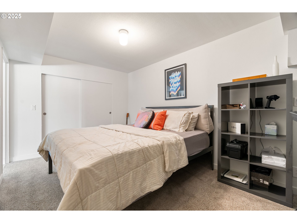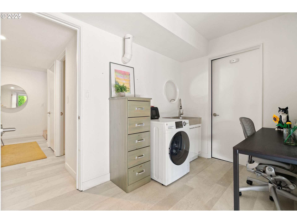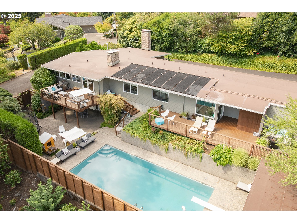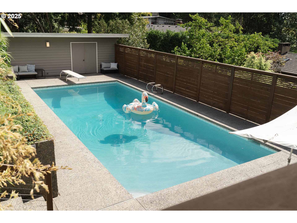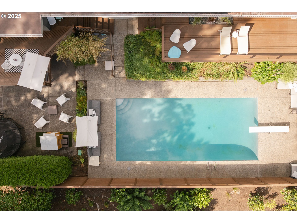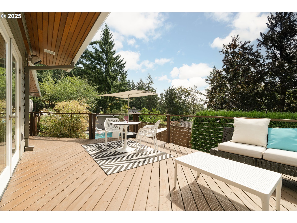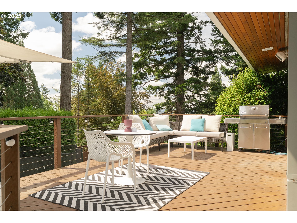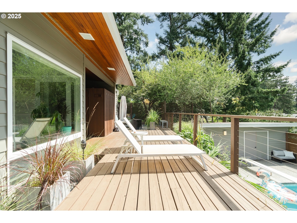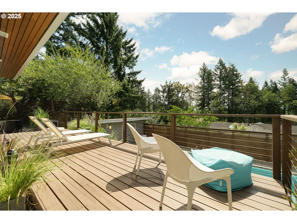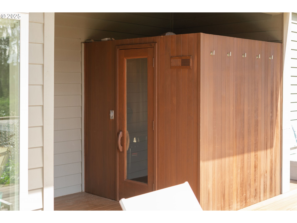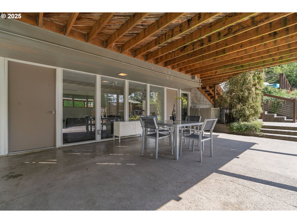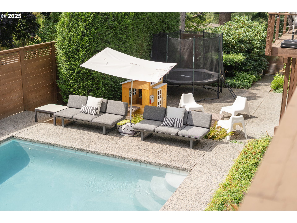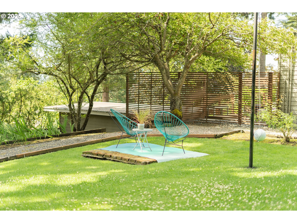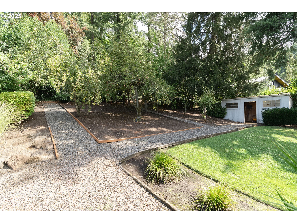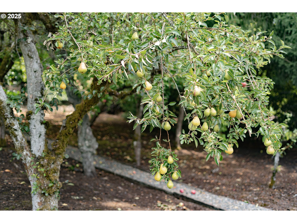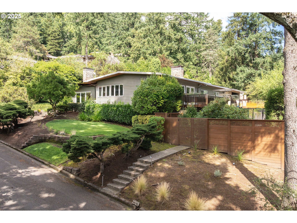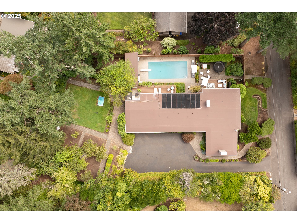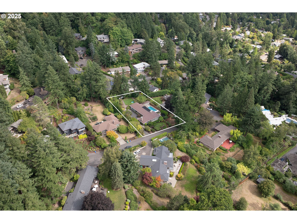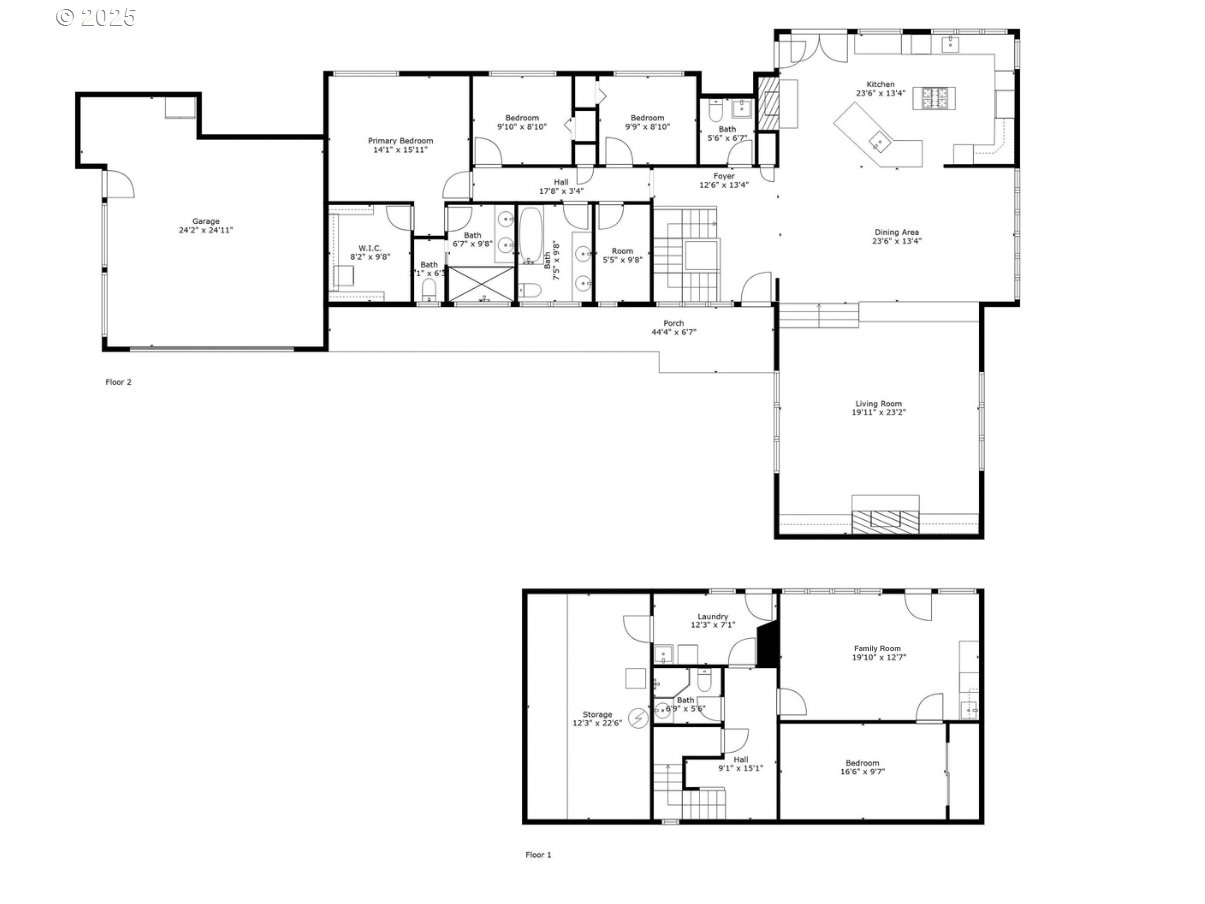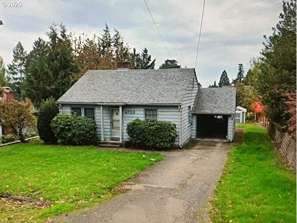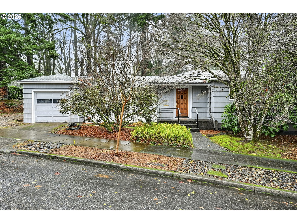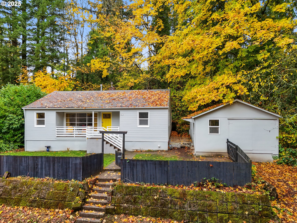3840 SW MARTINS LN
Portland, 97239
-
4 Bed
-
3.5 Bath
-
3405 SqFt
-
41 DOM
-
Built: 1956
- Status: Active
$1,500,000
$1500000
-
4 Bed
-
3.5 Bath
-
3405 SqFt
-
41 DOM
-
Built: 1956
- Status: Active
Love this home?

Mohanraj Rajendran
Real Estate Agent
(503) 336-1515Mid-Century Modern on Magical Martins Lane! Own the home everyone wants to hang out at with its heated in-ground pool, an adjacent outdoor lounge space plus an open concept floor plan perfect for larger groups. Greeted by a slate tile entry that opens to a light filled, vaulted dining space with hardwood floors running through.The open kitchen overlooks both the dining space + backyard and features quartz countertops, stainless steel appliances,modern cabinets and south facing windows that bring in so much natural light.The kitchen features a fireplace + french doors that lead to an outdoor deck that overlooks your backyard oasis,with territorial views to the south and a lounge/dining space. The sunken living room provides a peaceful retreat with a cozy fireplace and large windows that frame the beautiful outdoor scenery,built in bookcases and cabinetry.The main floor features a primary suite with a large walk-in closet, convenient in-suite washer/dryer, and a full bathroom. A private sliding glass door from the primary suite leads to the deck, complete with a sauna for ultimate relaxation.Two additional bedrooms and a versatile flex room, along with a guest powder room, complete the main level.The lower daylight level offers incredible flexibility, featuring a second living room with floor-to-ceiling windows and a door to the lower yard patio and lawn adjacent to the pool. This level also includes an additional bathroom, bedroom, and laundry area, making it ideal for a separate living space if needed. The expansive .5 acre lot also has its own fruit orchard, teeming with pear and apple trees and a large open lawn perfect for additional gardens or play space. A private driveway and a double-car garage provide ample parking and convenience. This home is truly designed for entertaining and offers easy access to downtown, Hillsdale, Multnomah Village, and Nike.
Listing Provided Courtesy of Marisa Swenson, Modern Homes Collective
General Information
-
467363610
-
SingleFamilyResidence
-
41 DOM
-
4
-
0.52 acres
-
3.5
-
3405
-
1956
-
-
Multnomah
-
R327531
-
Rieke
-
Robert Gray
-
Ida B Wells
-
Residential
-
SingleFamilyResidence
-
SECTION 08 1S 1E, TL 1500 0.52 ACRES
Listing Provided Courtesy of Marisa Swenson, Modern Homes Collective
Mohan Realty Group data last checked: Dec 24, 2025 18:30 | Listing last modified Oct 28, 2025 15:07,
Source:

Residence Information
-
0
-
2277
-
1128
-
3405
-
Maps
-
2277
-
2/Gas
-
4
-
3
-
1
-
3.5
-
Membrane
-
2, Attached
-
MidCenturyModern,Ranch
-
Driveway,OffStreet
-
2
-
1956
-
No
-
-
Cedar, LapSiding
-
Daylight,PartialBasement,PartiallyFinished
-
-
-
Daylight,PartialBase
-
-
VinylFrames
-
Features and Utilities
-
BuiltinFeatures, Fireplace
-
BuiltinOven, BuiltinRange, Dishwasher, Disposal, FreeStandingRefrigerator, GasAppliances, Island, Microwave
-
HardwoodFloors, HighCeilings, Laundry, Quartz, SlateFlooring, TileFloor, VaultedCeiling, VinylFloor, WalltoW
-
CoveredPatio, Deck, Fenced, Garden, InGroundPool, Patio, Sauna, ToolShed, Yard
-
MainFloorBedroomBath
-
CentralAir
-
Electricity
-
ForcedAir
-
PublicSewer
-
Electricity
-
Gas
Financial
-
18071.61
-
0
-
-
-
-
Cash,Conventional
-
09-17-2025
-
-
No
-
No
Comparable Information
-
-
41
-
98
-
-
Cash,Conventional
-
$1,500,000
-
$1,500,000
-
-
Oct 28, 2025 15:07
Schools
Map
Listing courtesy of Modern Homes Collective.
 The content relating to real estate for sale on this site comes in part from the IDX program of the RMLS of Portland, Oregon.
Real Estate listings held by brokerage firms other than this firm are marked with the RMLS logo, and
detailed information about these properties include the name of the listing's broker.
Listing content is copyright © 2019 RMLS of Portland, Oregon.
All information provided is deemed reliable but is not guaranteed and should be independently verified.
Mohan Realty Group data last checked: Dec 24, 2025 18:30 | Listing last modified Oct 28, 2025 15:07.
Some properties which appear for sale on this web site may subsequently have sold or may no longer be available.
The content relating to real estate for sale on this site comes in part from the IDX program of the RMLS of Portland, Oregon.
Real Estate listings held by brokerage firms other than this firm are marked with the RMLS logo, and
detailed information about these properties include the name of the listing's broker.
Listing content is copyright © 2019 RMLS of Portland, Oregon.
All information provided is deemed reliable but is not guaranteed and should be independently verified.
Mohan Realty Group data last checked: Dec 24, 2025 18:30 | Listing last modified Oct 28, 2025 15:07.
Some properties which appear for sale on this web site may subsequently have sold or may no longer be available.
Love this home?

Mohanraj Rajendran
Real Estate Agent
(503) 336-1515Mid-Century Modern on Magical Martins Lane! Own the home everyone wants to hang out at with its heated in-ground pool, an adjacent outdoor lounge space plus an open concept floor plan perfect for larger groups. Greeted by a slate tile entry that opens to a light filled, vaulted dining space with hardwood floors running through.The open kitchen overlooks both the dining space + backyard and features quartz countertops, stainless steel appliances,modern cabinets and south facing windows that bring in so much natural light.The kitchen features a fireplace + french doors that lead to an outdoor deck that overlooks your backyard oasis,with territorial views to the south and a lounge/dining space. The sunken living room provides a peaceful retreat with a cozy fireplace and large windows that frame the beautiful outdoor scenery,built in bookcases and cabinetry.The main floor features a primary suite with a large walk-in closet, convenient in-suite washer/dryer, and a full bathroom. A private sliding glass door from the primary suite leads to the deck, complete with a sauna for ultimate relaxation.Two additional bedrooms and a versatile flex room, along with a guest powder room, complete the main level.The lower daylight level offers incredible flexibility, featuring a second living room with floor-to-ceiling windows and a door to the lower yard patio and lawn adjacent to the pool. This level also includes an additional bathroom, bedroom, and laundry area, making it ideal for a separate living space if needed. The expansive .5 acre lot also has its own fruit orchard, teeming with pear and apple trees and a large open lawn perfect for additional gardens or play space. A private driveway and a double-car garage provide ample parking and convenience. This home is truly designed for entertaining and offers easy access to downtown, Hillsdale, Multnomah Village, and Nike.
