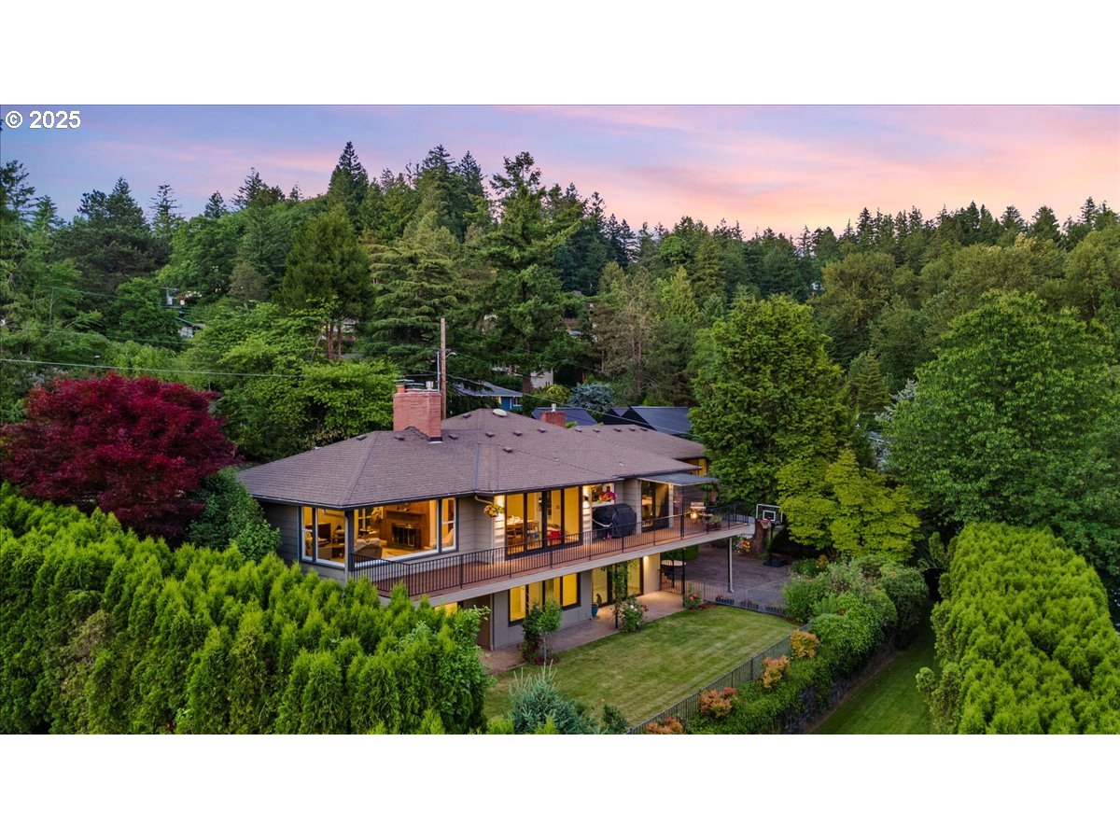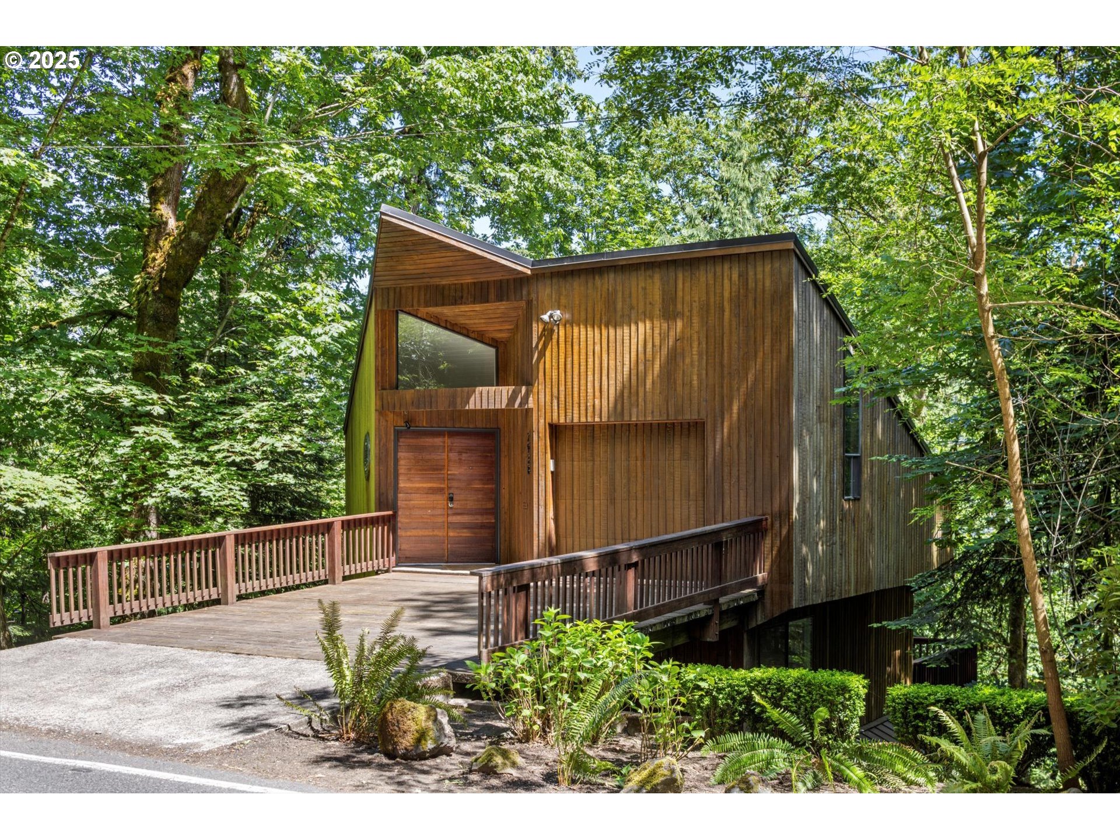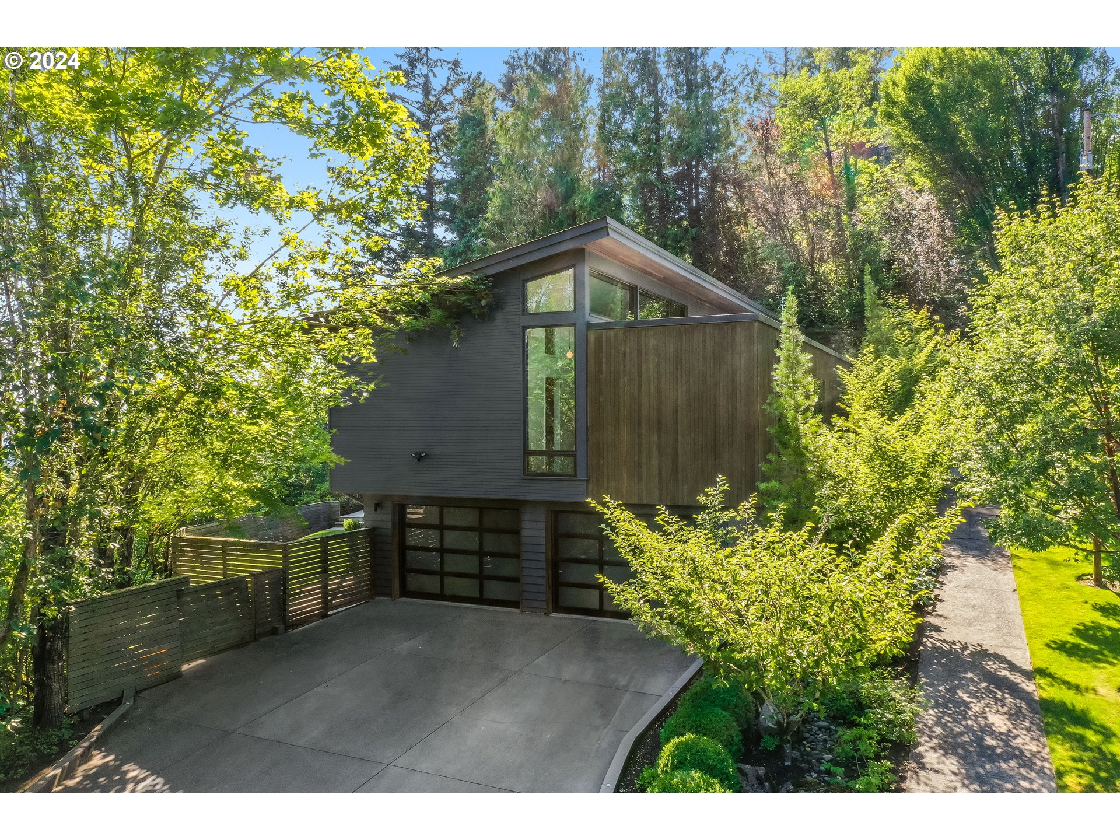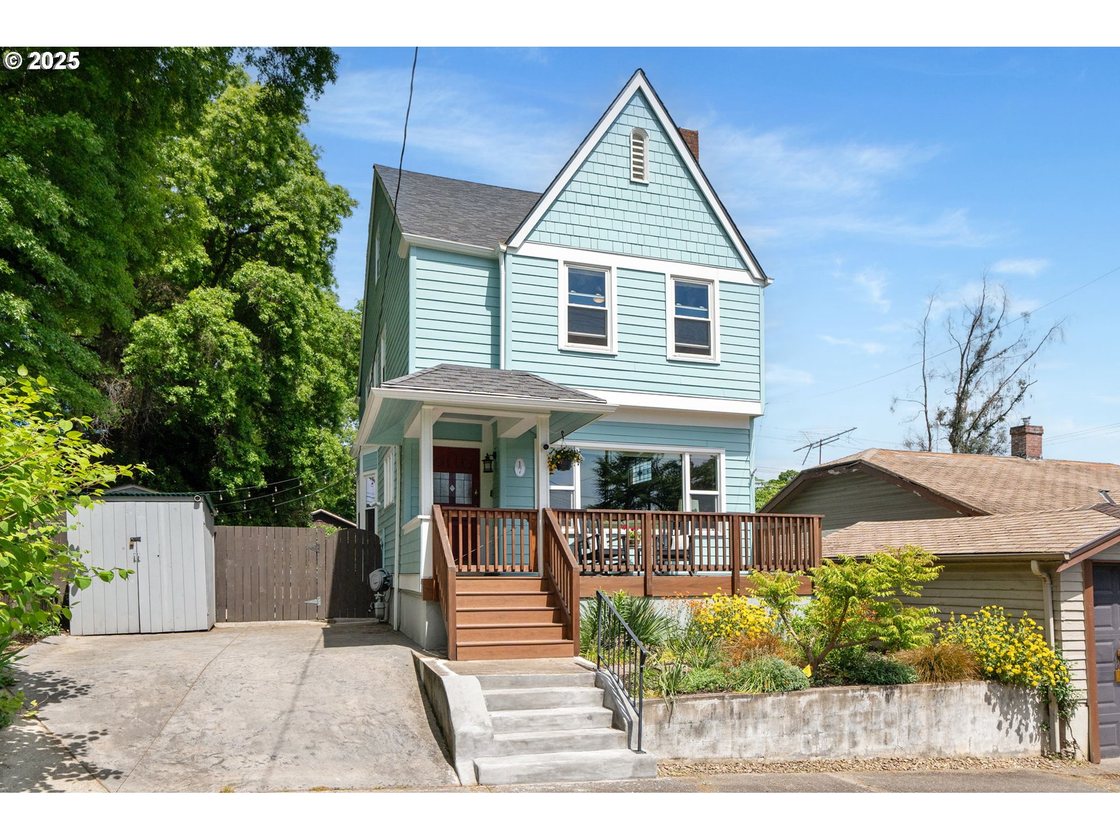4215 SW CHESAPEAK AVE
Portland, 97239
-
4 Bed
-
3 Bath
-
2858 SqFt
-
39 DOM
-
Built: 1966
- Status: Pending
$1,199,000
Price cut: $100K (05-21-2025)
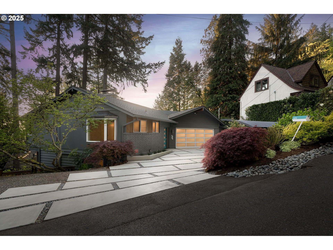
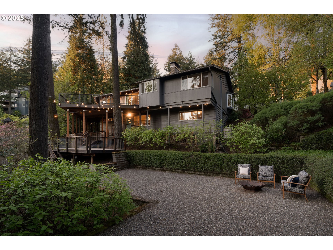
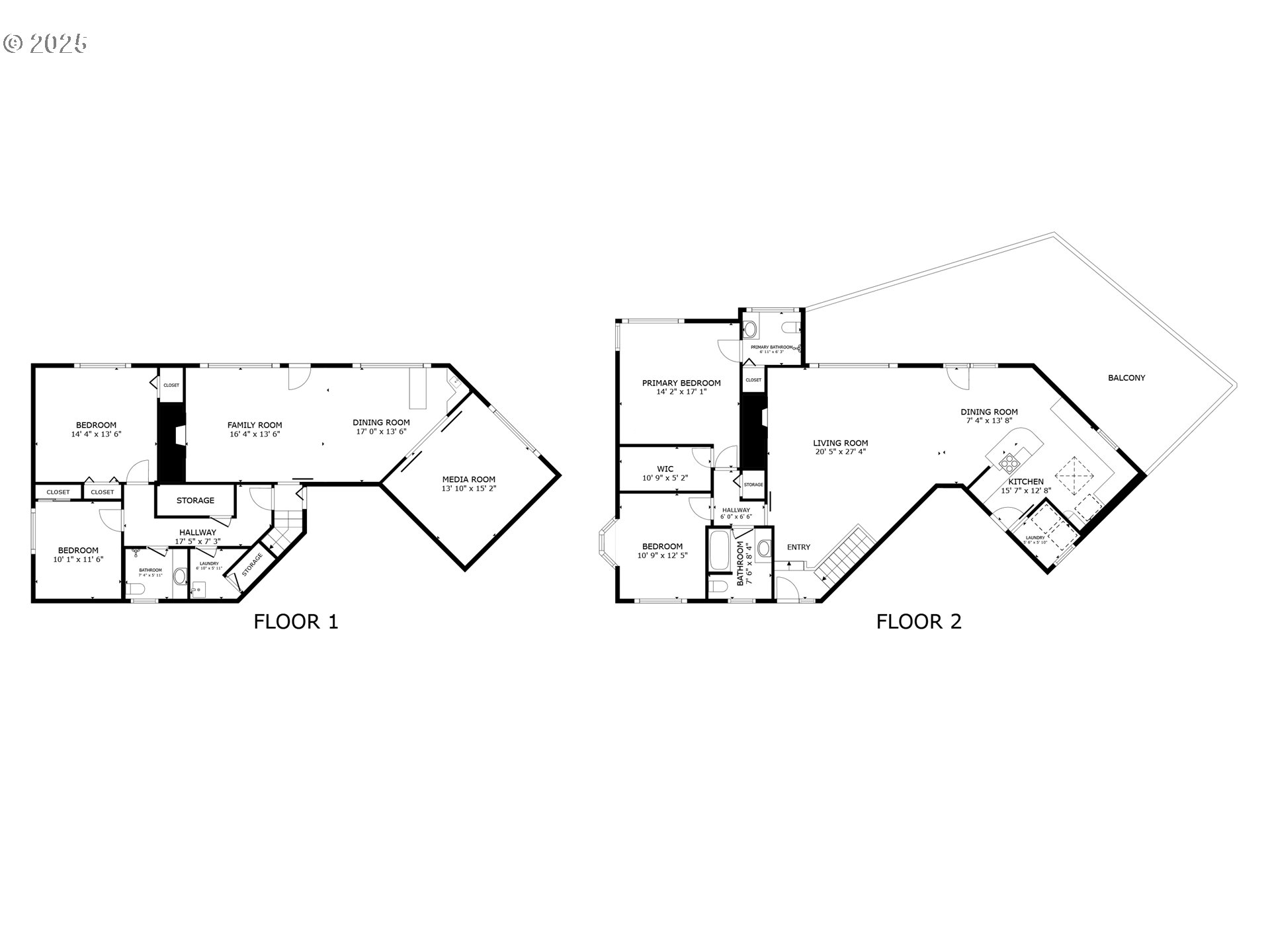
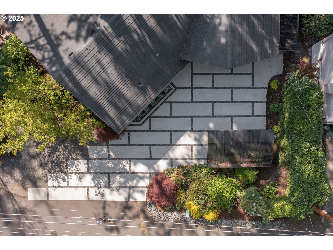
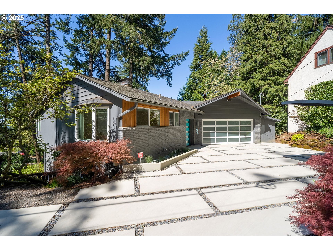
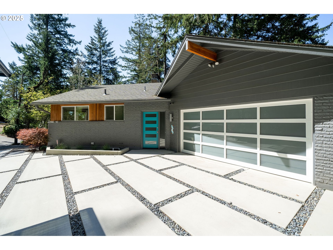
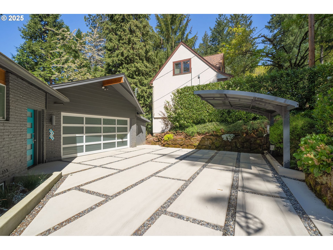
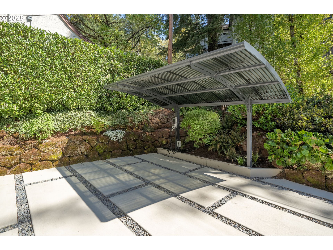
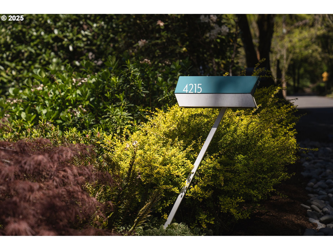
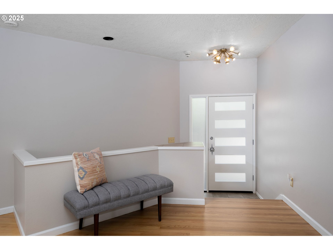
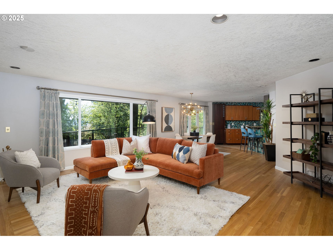
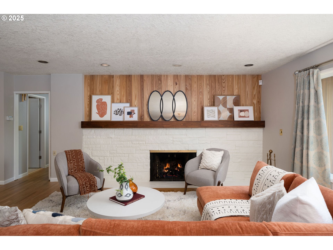
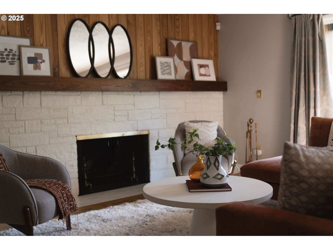
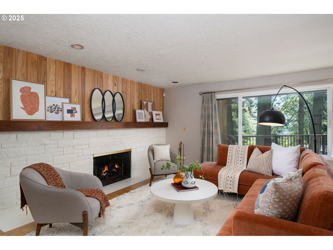

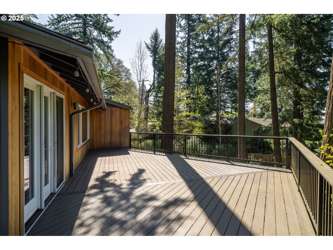
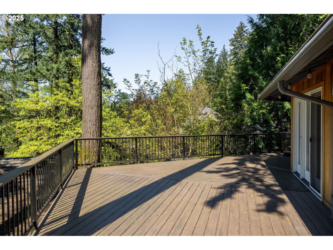
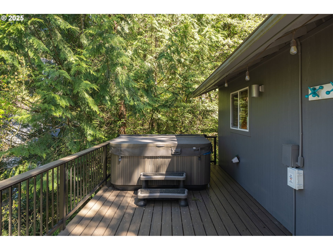
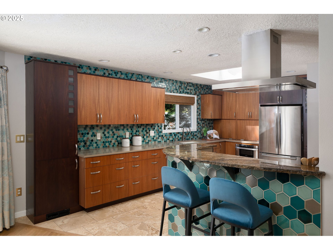
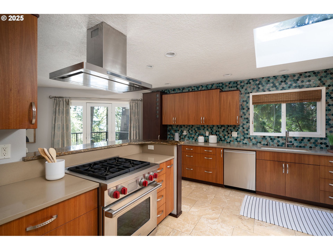
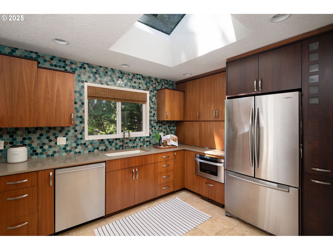
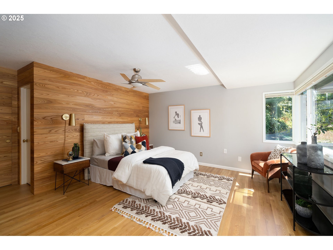
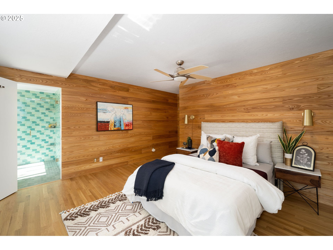
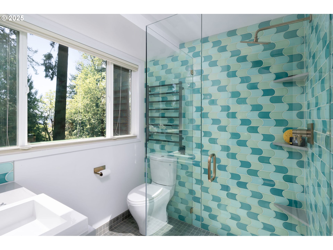
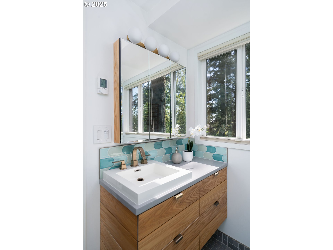
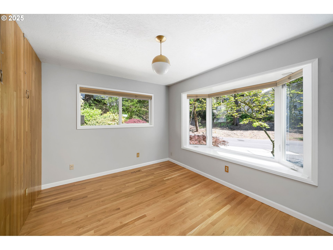
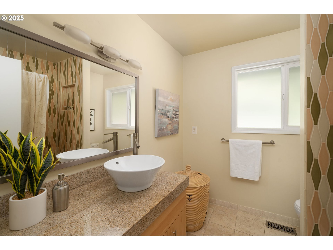
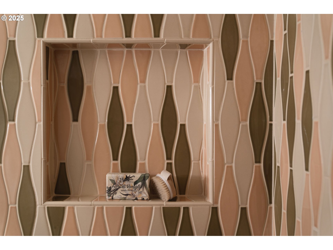

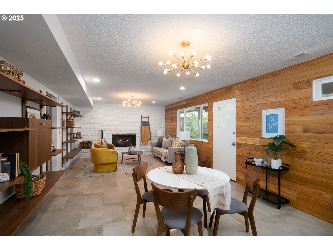
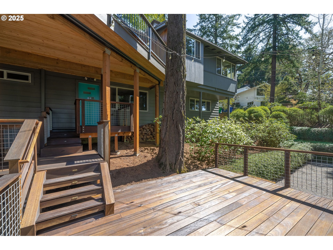
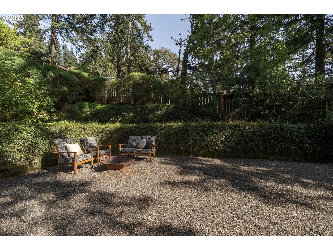
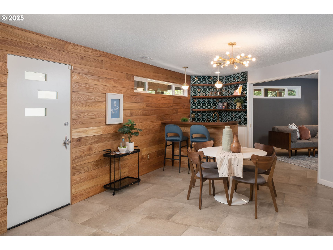
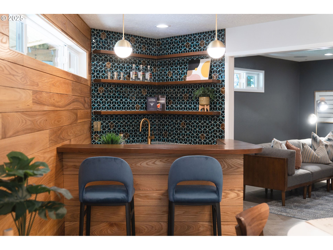
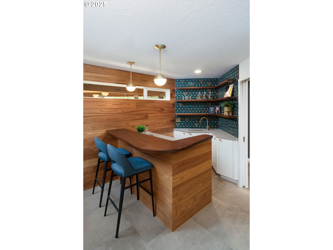
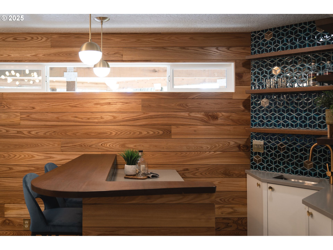
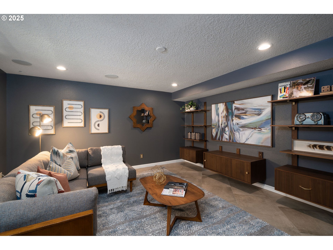
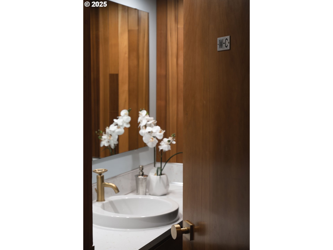
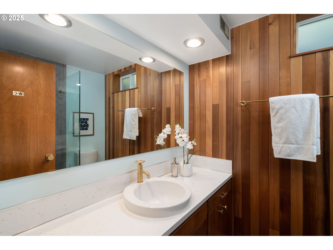
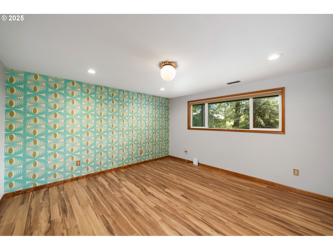
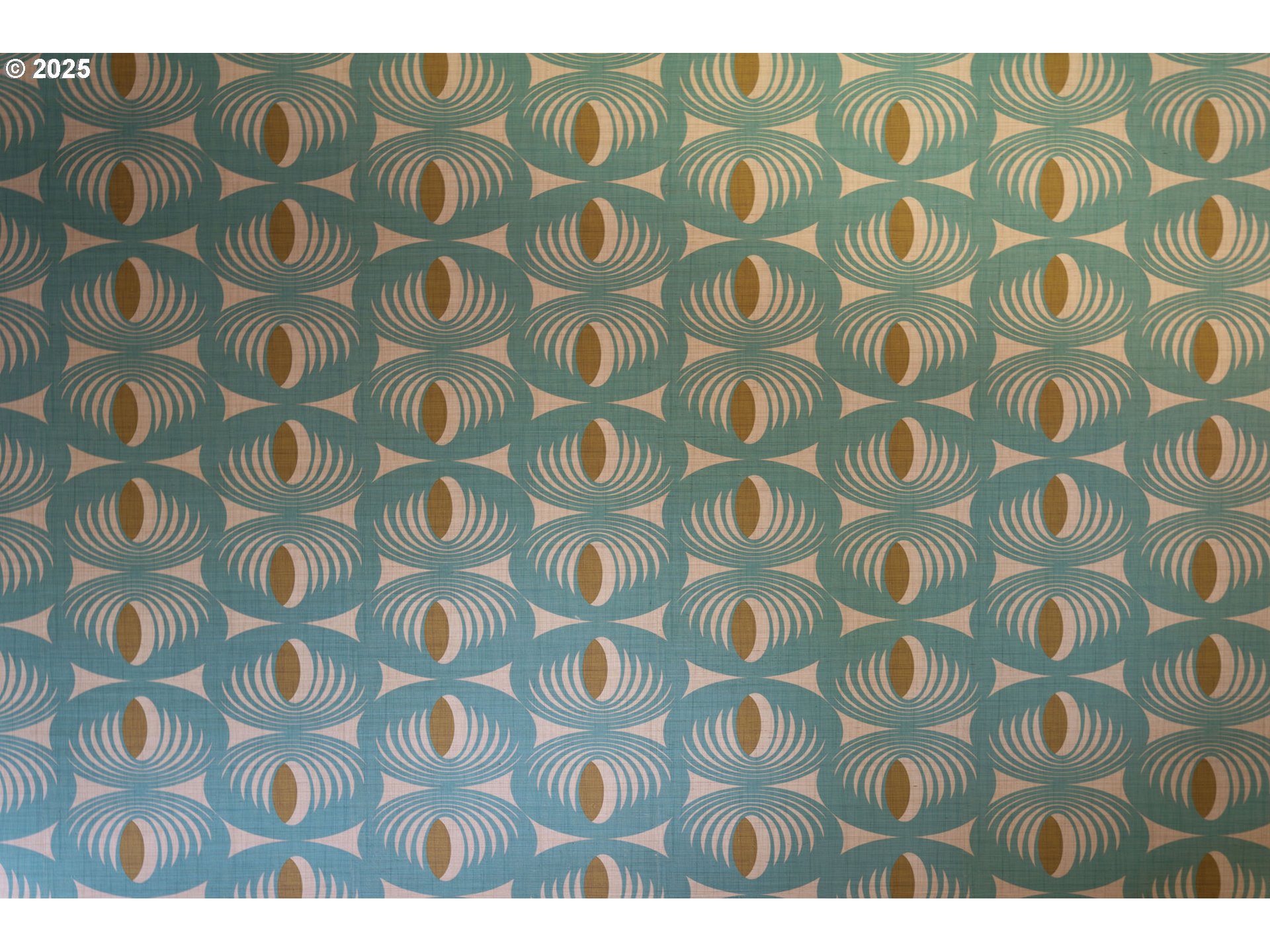
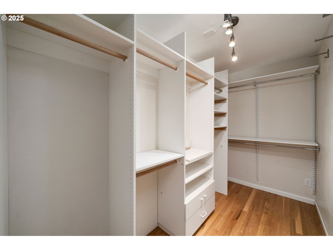
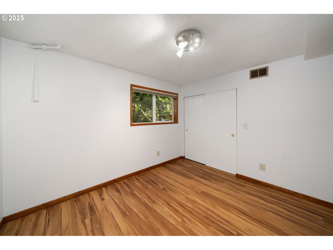
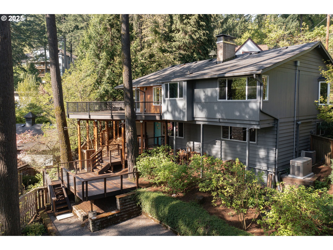
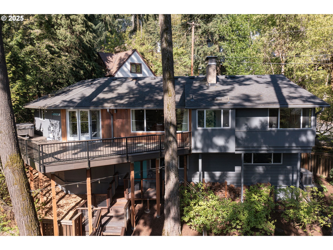
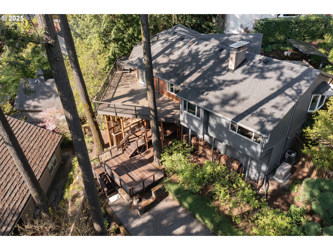
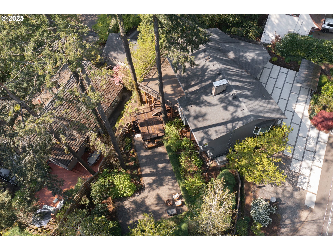
$1199000
Price cut: $100K (05-21-2025)
-
4 Bed
-
3 Bath
-
2858 SqFt
-
39 DOM
-
Built: 1966
- Status: Pending
Love this home?

Mohanraj Rajendran
Real Estate Agent
(503) 336-1515TREEHOUSE SANCTUARY - Tucked into the tree-lined streets of Council Crest, this mid-century home has been transformed with a level of craftsmanship and design that feels both timeless and modern. Every update was intentional—premium materials, thoughtful details, and a seamless blend of original character with high-end upgrades.Inside, the Neil Kelly-designed kitchen sets the tone with a Wolf gas stove and oven, Pratt+Larson tile backsplash, and custom walnut detailing. The primary suite features heated floors, a heated towel rack, and Pratt+Larson tilework, while the guest bath includes a Jacuzzi-brand jetted tub. The Reed LaPlant Studio-designed tongue-and-groove elm paneling and custom walnut mantle add warmth and depth, complementing the original stone fireplace.The lower level is designed for both comfort and function, featuring radiant heated floors, a custom Dolby Atmos-wired movie room, and a solid walnut bar with a professional-grade Perlick fridge and Pratt+Larson tile. Custom-built shelving, a home office station, and a bathroom with Rejuvenation and Chown fixtures complete the space.With an east-facing front door, the home welcomes soft morning light, while the west-facing backyard is perfectly positioned for evening gatherings and golden sunsets. Outside, fresh Benjamin Moore paint, a Deckorators composite upper deck with a lifetime workmanship warranty, and a freestanding carport with an EV charger enhance curb appeal. A decorative driveway with integrated drainage and planter boxes leads to a fenced yard, while the Jacuzzi-brand hot tub sits on the upper deck, creating a private retreat.The garage is dialed in with smart storage, epoxy floors, a 200-amp electrical upgrade, wall-mounted bike racks, and a second EV charger.Request the full list of upgrades to see the level of detail put into every space.
Listing Provided Courtesy of Kenneth Avery, eXp Realty, LLC
General Information
-
310591146
-
SingleFamilyResidence
-
39 DOM
-
4
-
7405.2 SqFt
-
3
-
2858
-
1966
-
R7
-
Multnomah
-
R141740
-
Rieke
-
Robert Gray
-
Ida B Wells
-
Residential
-
SingleFamilyResidence
-
COUNCIL CREST PK, BLOCK 31, SLY 30' OF LOT 5, LOT 6
Listing Provided Courtesy of Kenneth Avery, eXp Realty, LLC
Mohan Realty Group data last checked: Jun 04, 2025 12:28 | Listing last modified Jun 03, 2025 16:36,
Source:

Residence Information
-
0
-
1475
-
1383
-
2858
-
TRIO
-
1475
-
2/Gas
-
4
-
3
-
0
-
3
-
Composition
-
2, Attached
-
DaylightRanch,MidCenturyModern
-
Driveway
-
2
-
1966
-
No
-
-
Brick, WoodSiding
-
Daylight,ExteriorEntry,Finished
-
-
-
Daylight,ExteriorEnt
-
-
TriplePaneWindows,Wo
-
Features and Utilities
-
Fireplace, GreatRoom, HardwoodFloors
-
ApplianceGarage, Dishwasher, Disposal, FreeStandingRange, FreeStandingRefrigerator, GasAppliances, Granite
-
CeilingFan, GarageDoorOpener, Granite, HardwoodFloors, Laundry, Quartz, WalltoWallCarpet
-
Deck, GasHookup, Patio
-
MinimalSteps
-
CentralAir
-
Gas
-
ForcedAir
-
PublicSewer
-
Gas
-
Gas
Financial
-
11120.1
-
0
-
-
-
-
Cash,Conventional,Other
-
04-25-2025
-
-
No
-
No
Comparable Information
-
06-03-2025
-
39
-
39
-
-
Cash,Conventional,Other
-
$1,350,000
-
$1,199,000
-
-
Jun 03, 2025 16:36
Schools
Map
Listing courtesy of eXp Realty, LLC.
 The content relating to real estate for sale on this site comes in part from the IDX program of the RMLS of Portland, Oregon.
Real Estate listings held by brokerage firms other than this firm are marked with the RMLS logo, and
detailed information about these properties include the name of the listing's broker.
Listing content is copyright © 2019 RMLS of Portland, Oregon.
All information provided is deemed reliable but is not guaranteed and should be independently verified.
Mohan Realty Group data last checked: Jun 04, 2025 12:28 | Listing last modified Jun 03, 2025 16:36.
Some properties which appear for sale on this web site may subsequently have sold or may no longer be available.
The content relating to real estate for sale on this site comes in part from the IDX program of the RMLS of Portland, Oregon.
Real Estate listings held by brokerage firms other than this firm are marked with the RMLS logo, and
detailed information about these properties include the name of the listing's broker.
Listing content is copyright © 2019 RMLS of Portland, Oregon.
All information provided is deemed reliable but is not guaranteed and should be independently verified.
Mohan Realty Group data last checked: Jun 04, 2025 12:28 | Listing last modified Jun 03, 2025 16:36.
Some properties which appear for sale on this web site may subsequently have sold or may no longer be available.
Love this home?

Mohanraj Rajendran
Real Estate Agent
(503) 336-1515TREEHOUSE SANCTUARY - Tucked into the tree-lined streets of Council Crest, this mid-century home has been transformed with a level of craftsmanship and design that feels both timeless and modern. Every update was intentional—premium materials, thoughtful details, and a seamless blend of original character with high-end upgrades.Inside, the Neil Kelly-designed kitchen sets the tone with a Wolf gas stove and oven, Pratt+Larson tile backsplash, and custom walnut detailing. The primary suite features heated floors, a heated towel rack, and Pratt+Larson tilework, while the guest bath includes a Jacuzzi-brand jetted tub. The Reed LaPlant Studio-designed tongue-and-groove elm paneling and custom walnut mantle add warmth and depth, complementing the original stone fireplace.The lower level is designed for both comfort and function, featuring radiant heated floors, a custom Dolby Atmos-wired movie room, and a solid walnut bar with a professional-grade Perlick fridge and Pratt+Larson tile. Custom-built shelving, a home office station, and a bathroom with Rejuvenation and Chown fixtures complete the space.With an east-facing front door, the home welcomes soft morning light, while the west-facing backyard is perfectly positioned for evening gatherings and golden sunsets. Outside, fresh Benjamin Moore paint, a Deckorators composite upper deck with a lifetime workmanship warranty, and a freestanding carport with an EV charger enhance curb appeal. A decorative driveway with integrated drainage and planter boxes leads to a fenced yard, while the Jacuzzi-brand hot tub sits on the upper deck, creating a private retreat.The garage is dialed in with smart storage, epoxy floors, a 200-amp electrical upgrade, wall-mounted bike racks, and a second EV charger.Request the full list of upgrades to see the level of detail put into every space.
