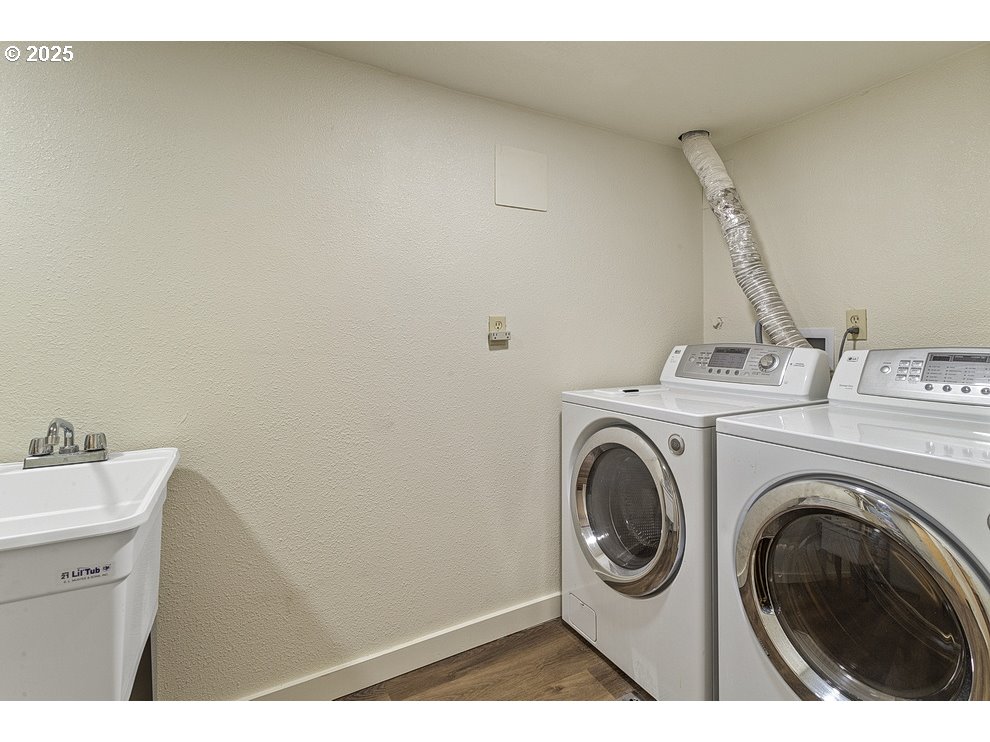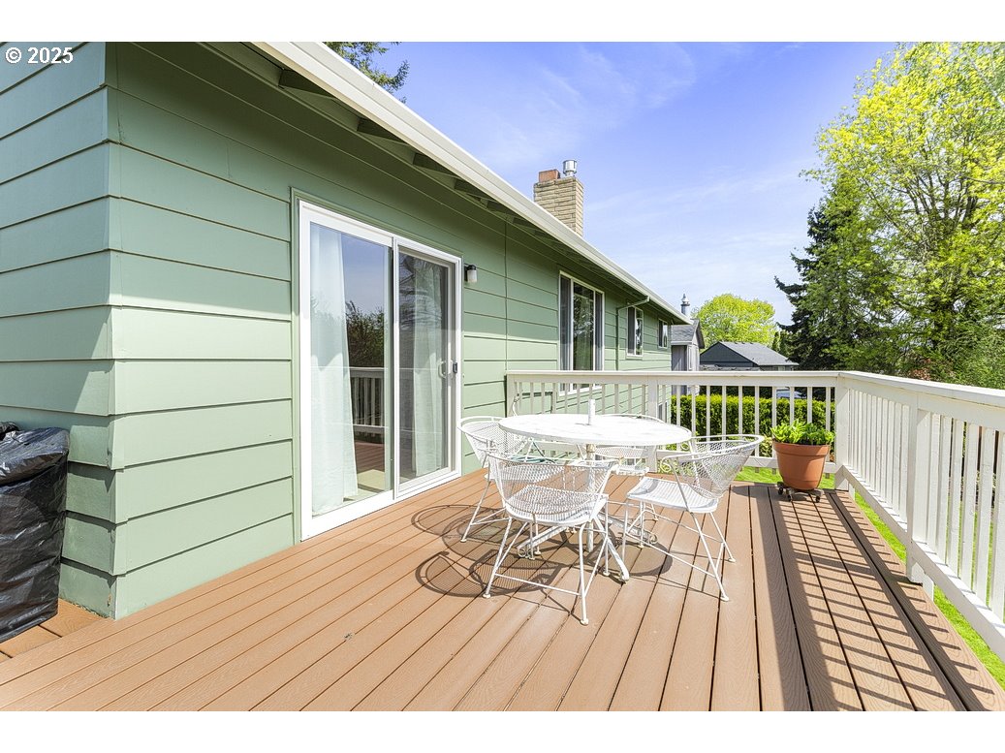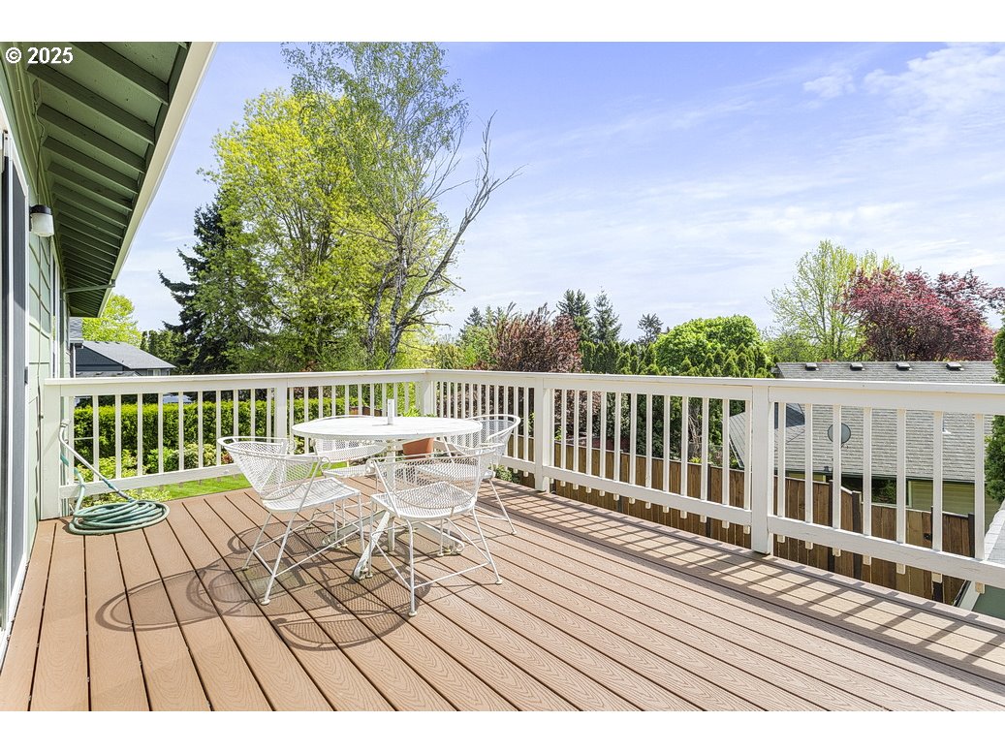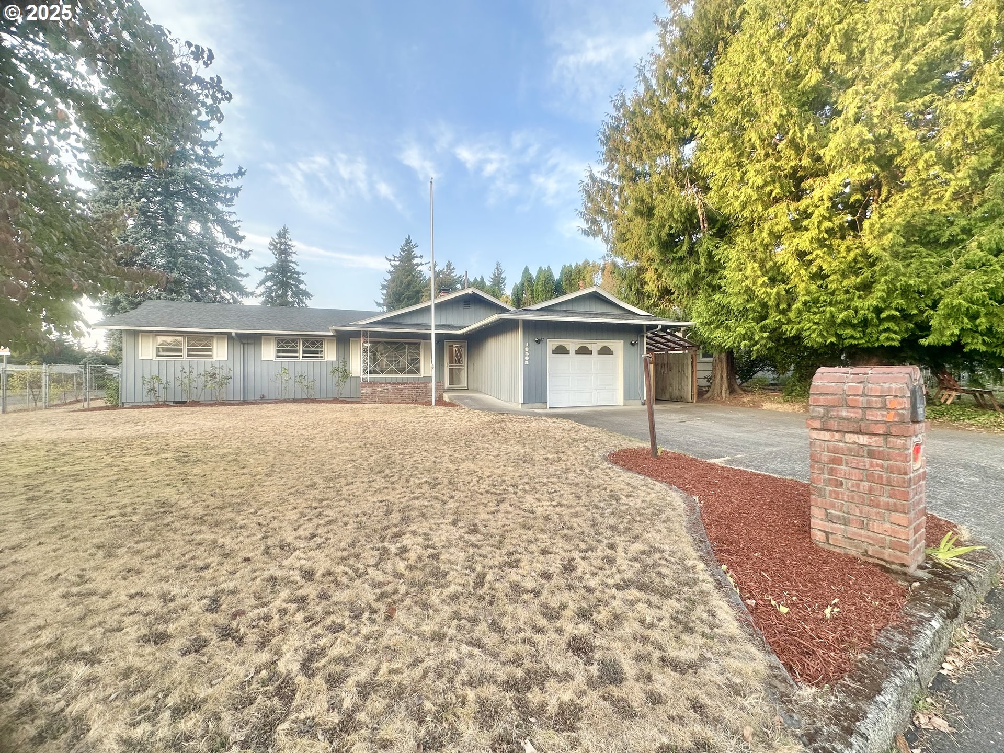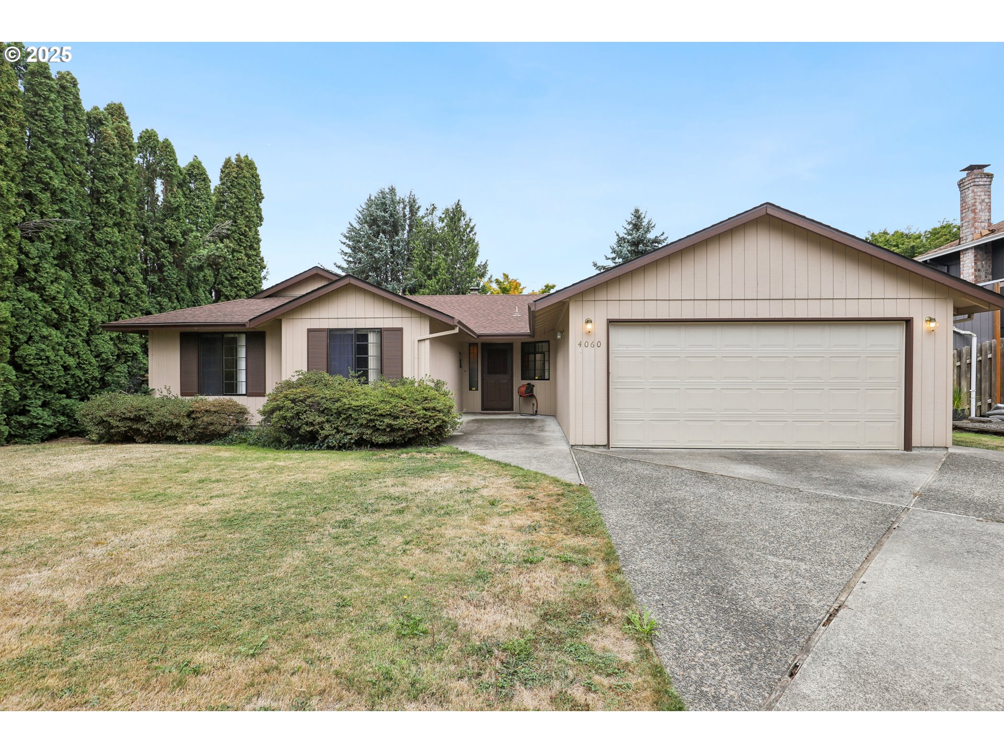540 NE 23RD PL
Gresham, 97030
-
5 Bed
-
3 Bath
-
2903 SqFt
-
85 DOM
-
Built: 1971
- Status: Active
$549,500
Price cut: $5.5K (08-20-2025)
$549500
Price cut: $5.5K (08-20-2025)
-
5 Bed
-
3 Bath
-
2903 SqFt
-
85 DOM
-
Built: 1971
- Status: Active
Love this home?

Mohanraj Rajendran
Real Estate Agent
(503) 336-1515Welcome to this Spacious Daylight Ranch-style home, only 1 owner, offering 5 bedrooms, 3 full bathrooms, and 2,903 square feet of versatile living space. Real hardwood floors in the Kitchen/Great Room area and down the hallway. Nestled in a peaceful Family-Friendly neighborhood near Highland Elementary School, this home is ideal for growing families or multi-generational living. Step inside to a sun-filled living room featuring south-facing windows and a cozy wood-burning fireplace — perfect for relaxing or entertaining. The great room off the kitchen flows seamlessly to a wraparound deck, providing an ideal indoor-outdoor living experience. The dining room also offers direct access to the deck, perfect for summer gatherings or morning coffee with a view. Downstairs, enjoy a spacious family room w/ Gas fireplace and a recreation/party room, complete with a French door leading to a lower patio, fully fenced backyard, and a handy garden shed. Lower Level also offers 2 large bedrooms, a storage room and large Utility Room with sink. The home has RV parking along side the house to park your toys. Lots of Room inside and out, Solid Bones, bring your own decorating style to make this home your own
Listing Provided Courtesy of Debra Thomas, RE/MAX Advantage Group
General Information
-
517747430
-
SingleFamilyResidence
-
85 DOM
-
5
-
7840.8 SqFt
-
3
-
2903
-
1971
-
-
Multnomah
-
R110286
-
Highland
-
Clear Creek
-
Gresham
-
Residential
-
SingleFamilyResidence
-
ASPEN HIGHLANDS, BLOCK 8, LOT 6
Listing Provided Courtesy of Debra Thomas, RE/MAX Advantage Group
Mohan Realty Group data last checked: Sep 19, 2025 04:47 | Listing last modified Sep 10, 2025 14:46,
Source:

Residence Information
-
0
-
1492
-
1411
-
2903
-
Appraisal
-
1492
-
2/Gas
-
5
-
3
-
0
-
3
-
Composition
-
2, Attached
-
DaylightRanch
-
Driveway,RVAccessPar
-
2
-
1971
-
No
-
-
LapSiding
-
Daylight,Finished,FullBasement
-
-
-
Daylight,Finished,Fu
-
ConcretePerimeter
-
DoublePaneWindows,Vi
-
Features and Utilities
-
BuiltinFeatures, Fireplace
-
ApplianceGarage, Dishwasher, Disposal, FreeStandingGasRange, GasAppliances, Microwave, Pantry, PlumbedForIc
-
CeilingFan, GarageDoorOpener, HardwoodFloors, LaminateFlooring, Laundry, Skylight, SolarTube, WalltoWallCar
-
CoveredPatio, Deck, Fenced, Patio, RaisedBeds, RVParking, ToolShed, Yard
-
GarageonMain, MainFloorBedroomBath
-
None
-
Gas
-
ForcedAir
-
PublicSewer
-
Gas
-
Gas
Financial
-
5471.64
-
0
-
-
-
-
Cash,Conventional,FHA,VALoan
-
06-17-2025
-
-
No
-
No
Comparable Information
-
-
85
-
94
-
-
Cash,Conventional,FHA,VALoan
-
$575,000
-
$549,500
-
-
Sep 10, 2025 14:46
Schools
Map
Listing courtesy of RE/MAX Advantage Group.
 The content relating to real estate for sale on this site comes in part from the IDX program of the RMLS of Portland, Oregon.
Real Estate listings held by brokerage firms other than this firm are marked with the RMLS logo, and
detailed information about these properties include the name of the listing's broker.
Listing content is copyright © 2019 RMLS of Portland, Oregon.
All information provided is deemed reliable but is not guaranteed and should be independently verified.
Mohan Realty Group data last checked: Sep 19, 2025 04:47 | Listing last modified Sep 10, 2025 14:46.
Some properties which appear for sale on this web site may subsequently have sold or may no longer be available.
The content relating to real estate for sale on this site comes in part from the IDX program of the RMLS of Portland, Oregon.
Real Estate listings held by brokerage firms other than this firm are marked with the RMLS logo, and
detailed information about these properties include the name of the listing's broker.
Listing content is copyright © 2019 RMLS of Portland, Oregon.
All information provided is deemed reliable but is not guaranteed and should be independently verified.
Mohan Realty Group data last checked: Sep 19, 2025 04:47 | Listing last modified Sep 10, 2025 14:46.
Some properties which appear for sale on this web site may subsequently have sold or may no longer be available.
Love this home?

Mohanraj Rajendran
Real Estate Agent
(503) 336-1515Welcome to this Spacious Daylight Ranch-style home, only 1 owner, offering 5 bedrooms, 3 full bathrooms, and 2,903 square feet of versatile living space. Real hardwood floors in the Kitchen/Great Room area and down the hallway. Nestled in a peaceful Family-Friendly neighborhood near Highland Elementary School, this home is ideal for growing families or multi-generational living. Step inside to a sun-filled living room featuring south-facing windows and a cozy wood-burning fireplace — perfect for relaxing or entertaining. The great room off the kitchen flows seamlessly to a wraparound deck, providing an ideal indoor-outdoor living experience. The dining room also offers direct access to the deck, perfect for summer gatherings or morning coffee with a view. Downstairs, enjoy a spacious family room w/ Gas fireplace and a recreation/party room, complete with a French door leading to a lower patio, fully fenced backyard, and a handy garden shed. Lower Level also offers 2 large bedrooms, a storage room and large Utility Room with sink. The home has RV parking along side the house to park your toys. Lots of Room inside and out, Solid Bones, bring your own decorating style to make this home your own






























