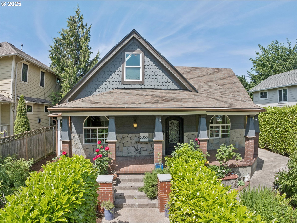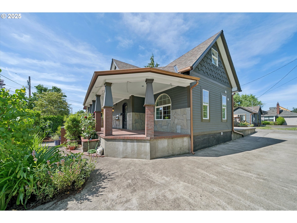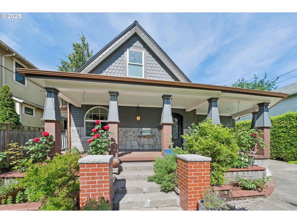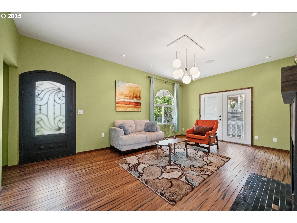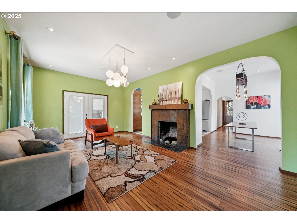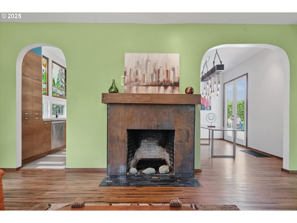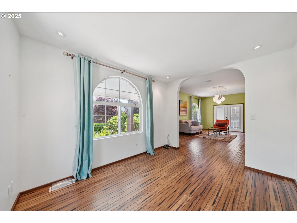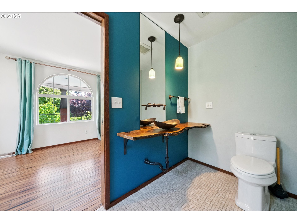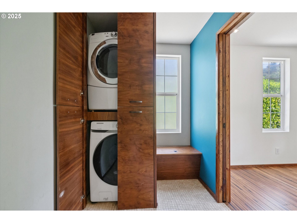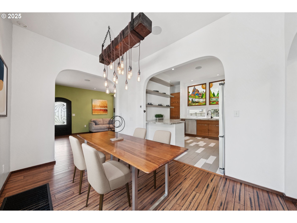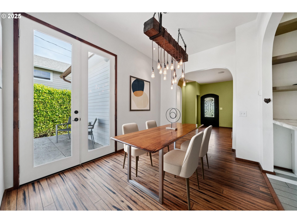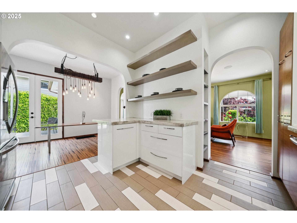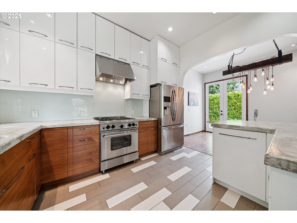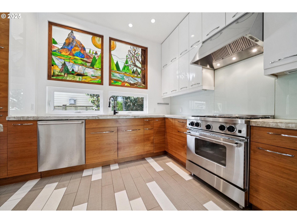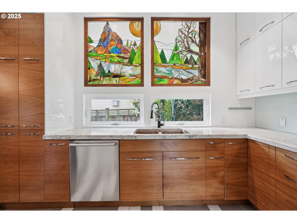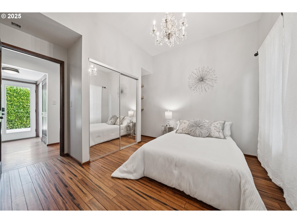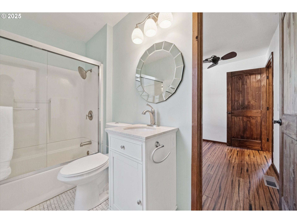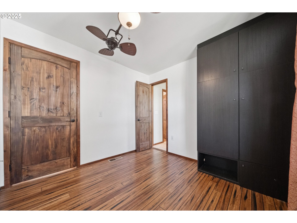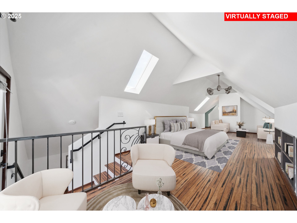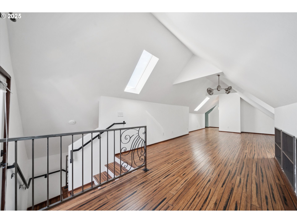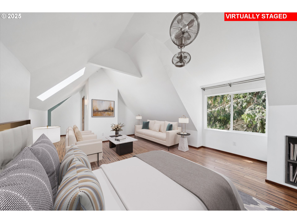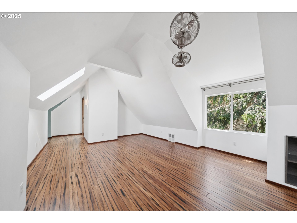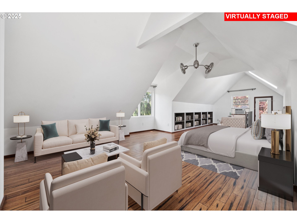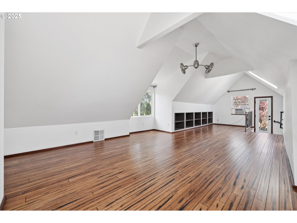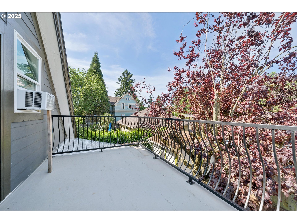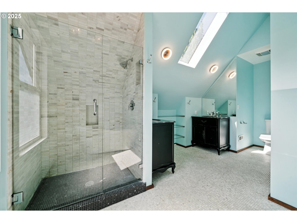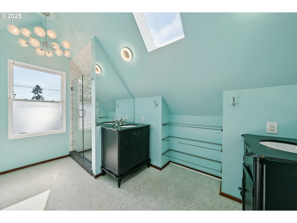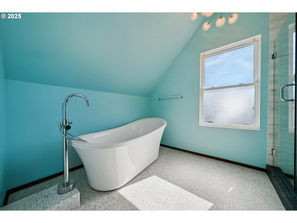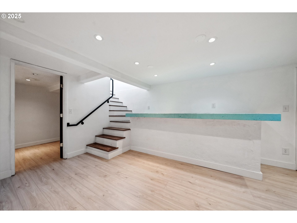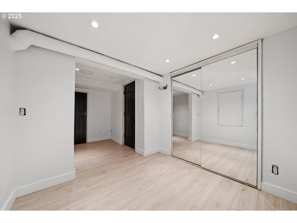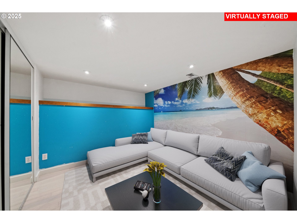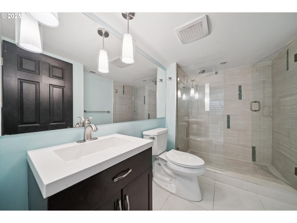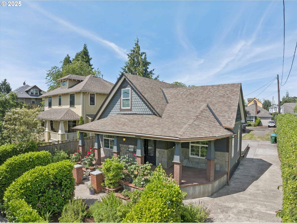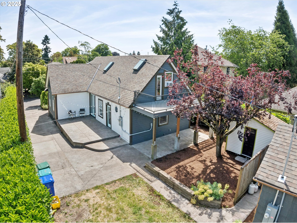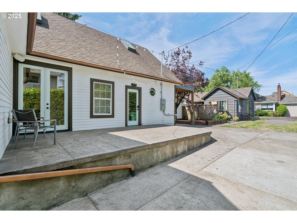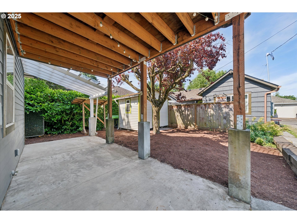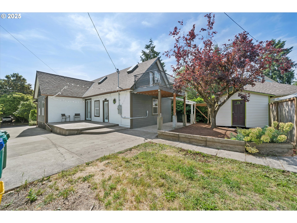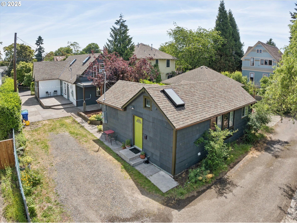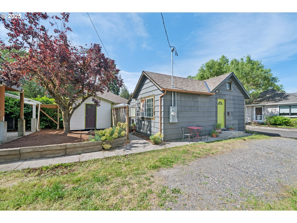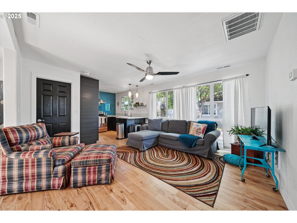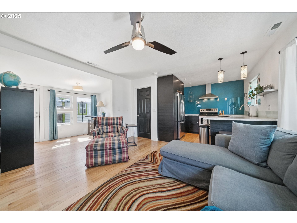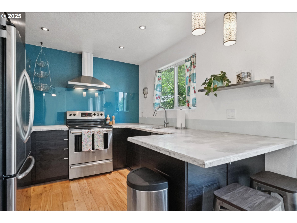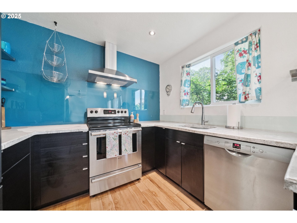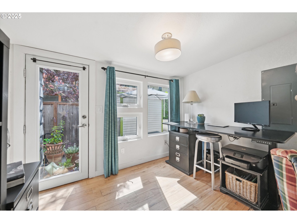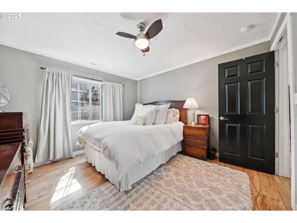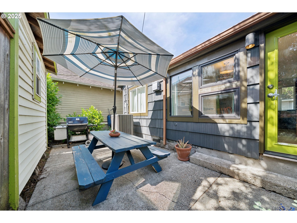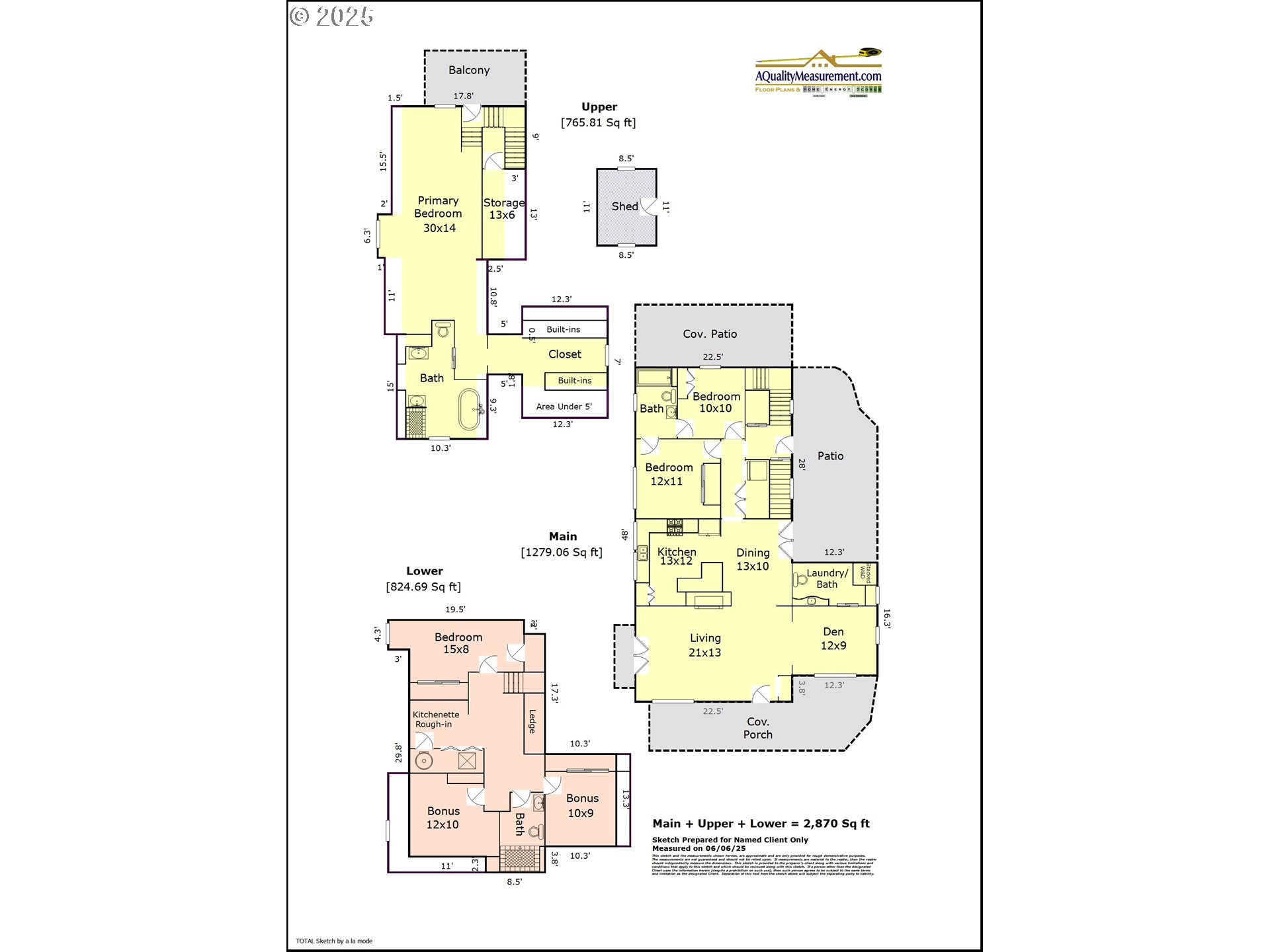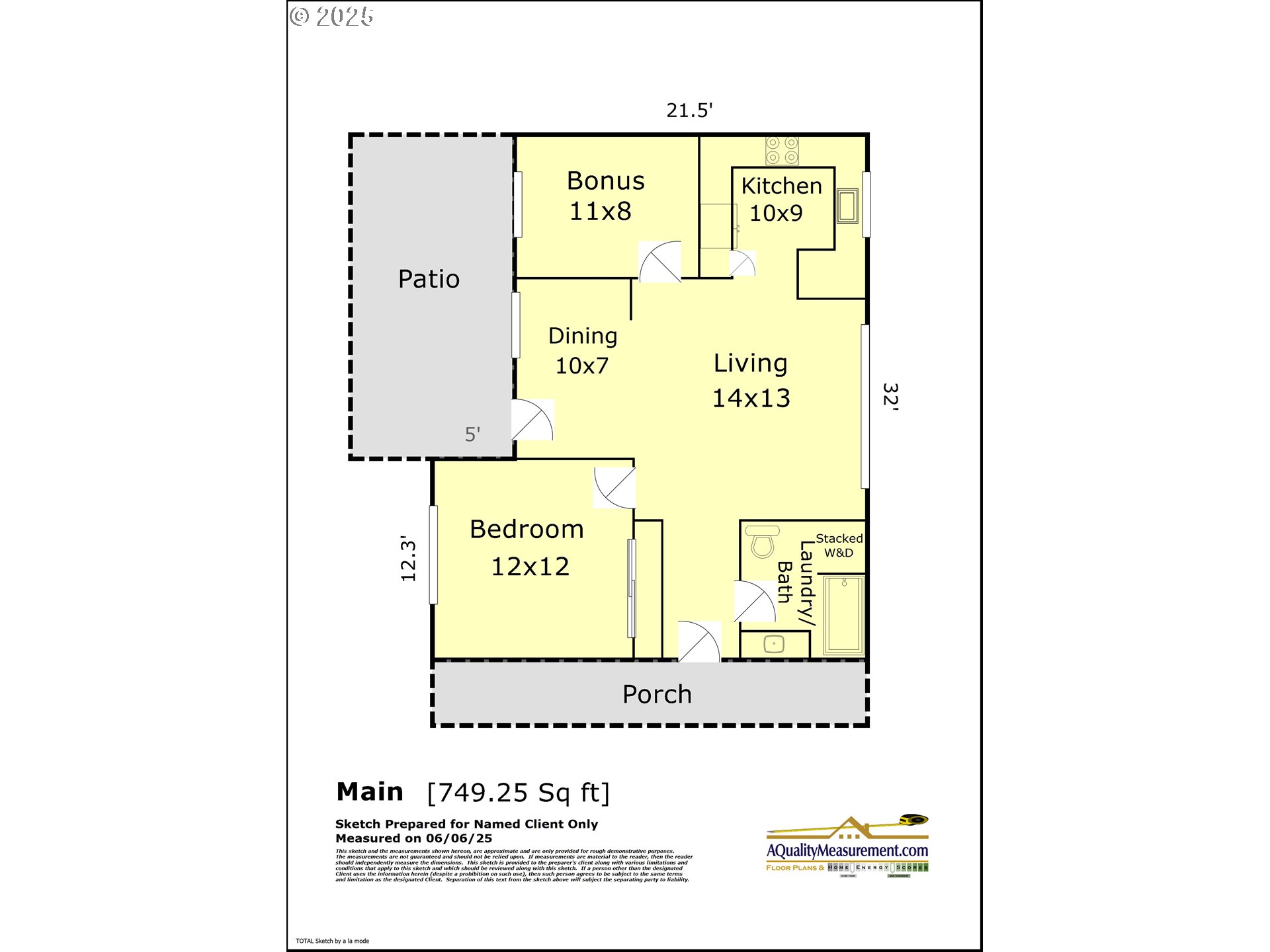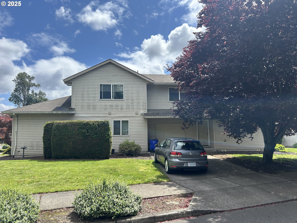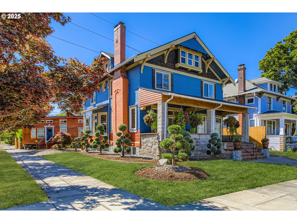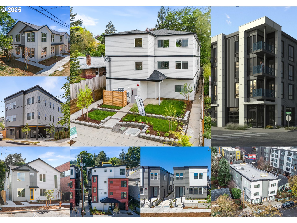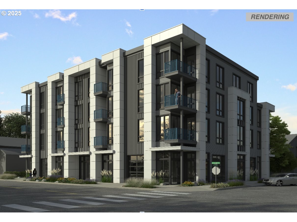6035 NE 9TH AVE
Portland, 97211
-
6 Bed
-
5 Bath
-
3619 SqFt
-
39 DOM
-
Built: 1902
- Status: Active
$1,148,790
$1148790
-
6 Bed
-
5 Bath
-
3619 SqFt
-
39 DOM
-
Built: 1902
- Status: Active
Love this home?

Mohanraj Rajendran
Real Estate Agent
(503) 336-1515Extraordinary 4 bedroom, 3-1/2 bath home PLUS a separate, detached 2BD/1BA ADU/in-law home in primo location off Ainsworth adjacent to the Dekum Triangle and 15 minutes or less to Alberta Arts, Mississippi, Fremont, Broadway, airport. Vintage home with stunning architectural details, reimagined by an artisan and woodworker. The entire upper level is a vaulted, beamed primary suite with skylights and a deck/balcony plus a custom walk-in closet, and primary bathroom with walk-in tile shower, soaking tub and double vanities. The main level features tall ceilings, archways, stranded bamboo floors and solid wood doors. You’ll love the kitchen with poured concrete counters, glass sheeted backsplash, tile floors, exposed shelving & custom cabinets, BlueStar® range & hood, hammered copper sink & custom stained glass windows. The dining room is open to the kitchen and features a custom light fixture and 8’ tall French doors to the stamped concrete patio. The living room features a fireplace with custom surround and mantle and is open to the dining room and den. The main floor is finished with two bedrooms and a Jack-and-Jill bathroom, half bathroom with live-edge walnut countertop with hammered copper sink & a custom laundry closet. The basement of the main home has a bedroom, beautiful bathroom, two bonus rooms & space plumbed for sink and gas range and could be a separate living space with exterior entrance. The expansive front porch is hidden from the street by a lovely “secret garden” with herbs, berries & a fig tree behind the laurel hedge. There is unheard of off-street parking with a driveway connecting all the way from 9th Ave to the 8th Ave alley. The detached 2BD ADU has it's own access from the alley and it's own parking and utilities and has also been remodeled with beautiful details. So many possibilities to enjoy with rental income & extended family options. Did we mention it's GORGEOUS? Really must see to fully grasp how unique this property is. [Home Energy Score = 2. HES Report at https://rpt.greenbuildingregistry.com/hes/OR10238940]
Listing Provided Courtesy of Sally Mehalovich, RE/MAX Advantage Group
General Information
-
256467570
-
-
39 DOM
-
6
-
-
5
-
3619
-
1902
-
R2
-
Multnomah
-
R148944
-
Woodlawn
-
Ockley Green
-
Jefferson
-
MultiFamily
-
-
E D WHITES SUB, N 20' OF LOT L, S 5.02' OF N 25' OF LOT L & S 30
Listing Provided Courtesy of Sally Mehalovich, RE/MAX Advantage Group
Mohan Realty Group data last checked: Sep 16, 2025 21:01 | Listing last modified Sep 08, 2025 11:41,
Source:

Residence Information
-
-
-
-
3619
-
-
-
-
6
-
-
-
5
-
Composition
-
-
-
Driveway,OnStreet
-
2
-
1902
-
Yes
-
-
CementSiding
-
Finished
-
-
-
Finished
-
ConcretePerimeter
-
-
Features and Utilities
-
-
-
-
-
-
CentralAir, MiniSplit
-
Electricity, Gas
-
Ductless, ForcedAir
-
PublicSewer
-
Electricity, Gas
-
Electricity, Gas
Financial
-
3509.52
-
0
-
None
-
-
-
Cash,Conventional
-
07-31-2025
-
-
No
-
No
Comparable Information
-
-
39
-
47
-
-
Cash,Conventional
-
$1,148,790
-
$1,148,790
-
-
Sep 08, 2025 11:41
Schools
Map
Listing courtesy of RE/MAX Advantage Group.
 The content relating to real estate for sale on this site comes in part from the IDX program of the RMLS of Portland, Oregon.
Real Estate listings held by brokerage firms other than this firm are marked with the RMLS logo, and
detailed information about these properties include the name of the listing's broker.
Listing content is copyright © 2019 RMLS of Portland, Oregon.
All information provided is deemed reliable but is not guaranteed and should be independently verified.
Mohan Realty Group data last checked: Sep 16, 2025 21:01 | Listing last modified Sep 08, 2025 11:41.
Some properties which appear for sale on this web site may subsequently have sold or may no longer be available.
The content relating to real estate for sale on this site comes in part from the IDX program of the RMLS of Portland, Oregon.
Real Estate listings held by brokerage firms other than this firm are marked with the RMLS logo, and
detailed information about these properties include the name of the listing's broker.
Listing content is copyright © 2019 RMLS of Portland, Oregon.
All information provided is deemed reliable but is not guaranteed and should be independently verified.
Mohan Realty Group data last checked: Sep 16, 2025 21:01 | Listing last modified Sep 08, 2025 11:41.
Some properties which appear for sale on this web site may subsequently have sold or may no longer be available.
Love this home?

Mohanraj Rajendran
Real Estate Agent
(503) 336-1515Extraordinary 4 bedroom, 3-1/2 bath home PLUS a separate, detached 2BD/1BA ADU/in-law home in primo location off Ainsworth adjacent to the Dekum Triangle and 15 minutes or less to Alberta Arts, Mississippi, Fremont, Broadway, airport. Vintage home with stunning architectural details, reimagined by an artisan and woodworker. The entire upper level is a vaulted, beamed primary suite with skylights and a deck/balcony plus a custom walk-in closet, and primary bathroom with walk-in tile shower, soaking tub and double vanities. The main level features tall ceilings, archways, stranded bamboo floors and solid wood doors. You’ll love the kitchen with poured concrete counters, glass sheeted backsplash, tile floors, exposed shelving & custom cabinets, BlueStar® range & hood, hammered copper sink & custom stained glass windows. The dining room is open to the kitchen and features a custom light fixture and 8’ tall French doors to the stamped concrete patio. The living room features a fireplace with custom surround and mantle and is open to the dining room and den. The main floor is finished with two bedrooms and a Jack-and-Jill bathroom, half bathroom with live-edge walnut countertop with hammered copper sink & a custom laundry closet. The basement of the main home has a bedroom, beautiful bathroom, two bonus rooms & space plumbed for sink and gas range and could be a separate living space with exterior entrance. The expansive front porch is hidden from the street by a lovely “secret garden” with herbs, berries & a fig tree behind the laurel hedge. There is unheard of off-street parking with a driveway connecting all the way from 9th Ave to the 8th Ave alley. The detached 2BD ADU has it's own access from the alley and it's own parking and utilities and has also been remodeled with beautiful details. So many possibilities to enjoy with rental income & extended family options. Did we mention it's GORGEOUS? Really must see to fully grasp how unique this property is. [Home Energy Score = 2. HES Report at https://rpt.greenbuildingregistry.com/hes/OR10238940]
