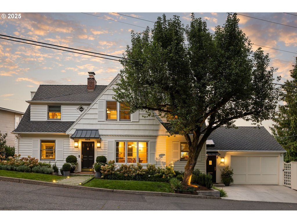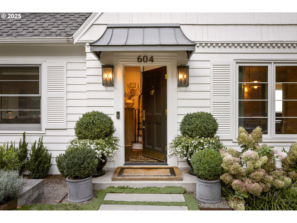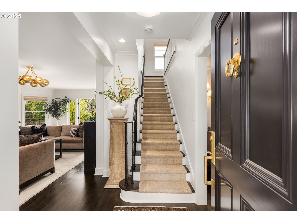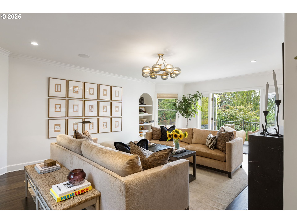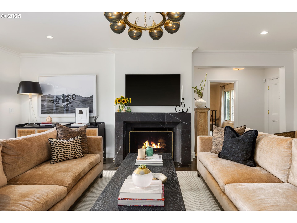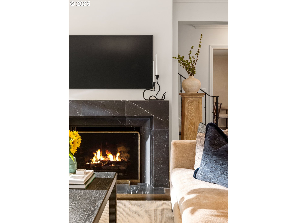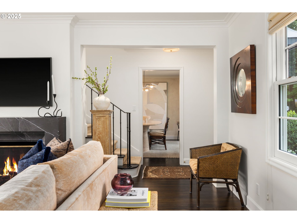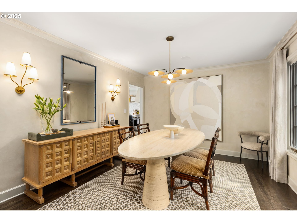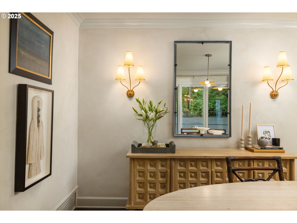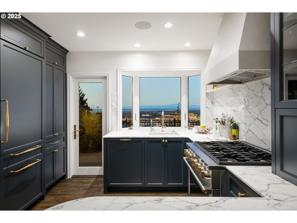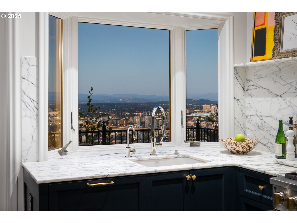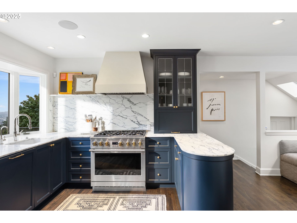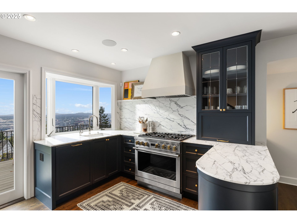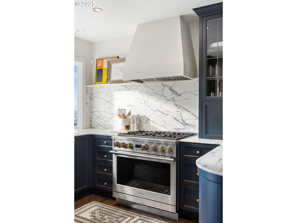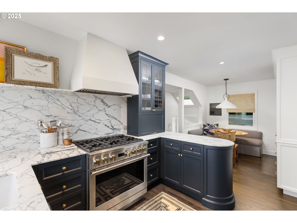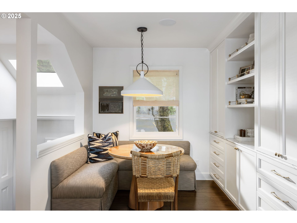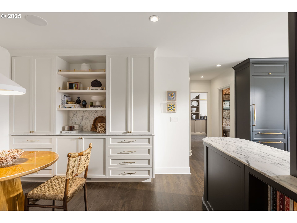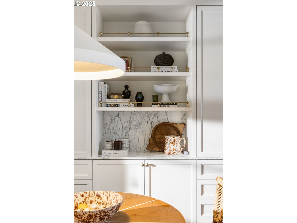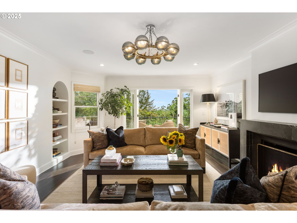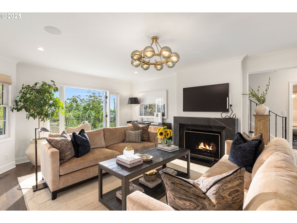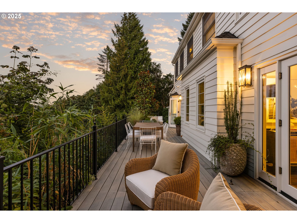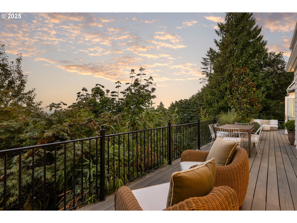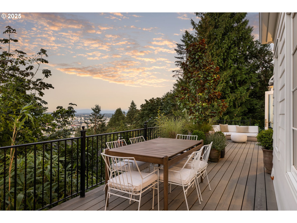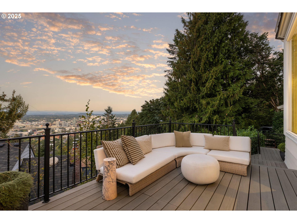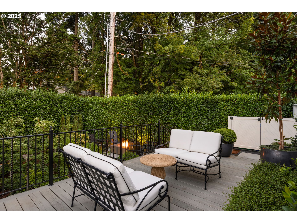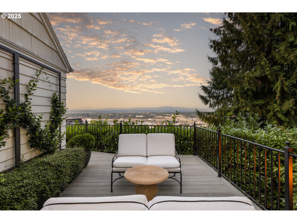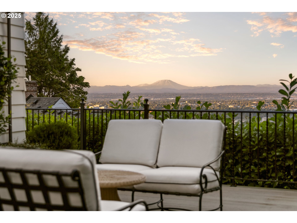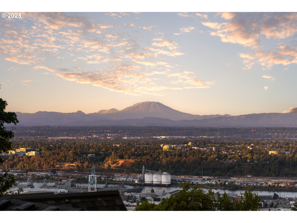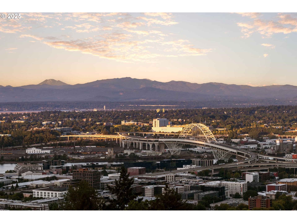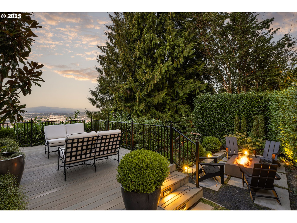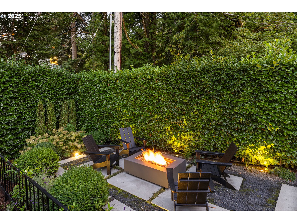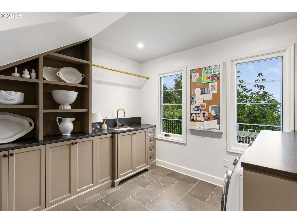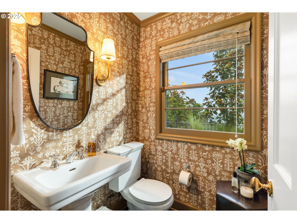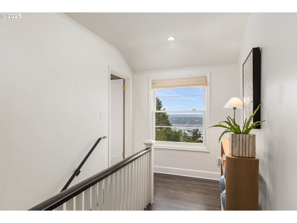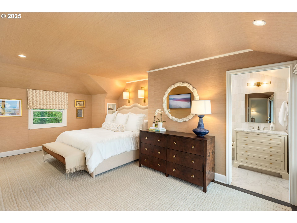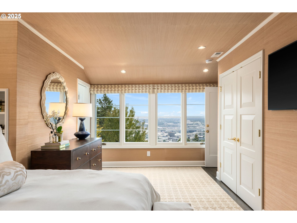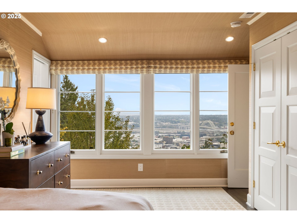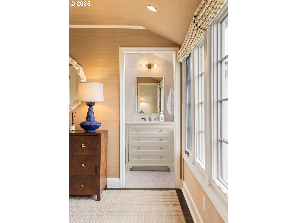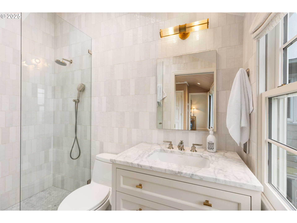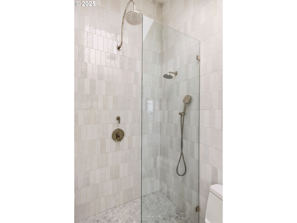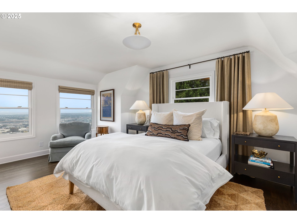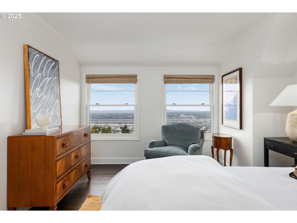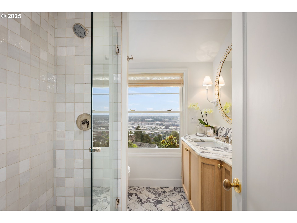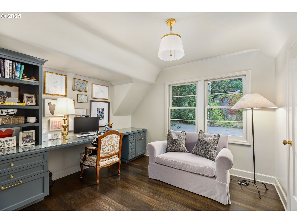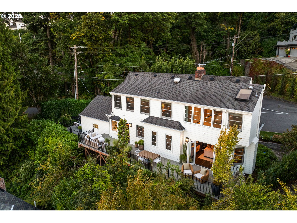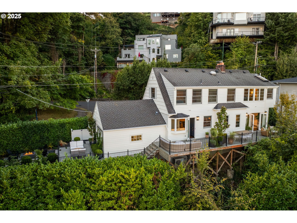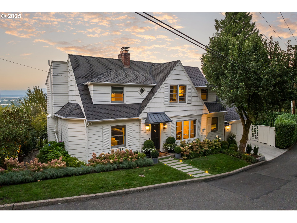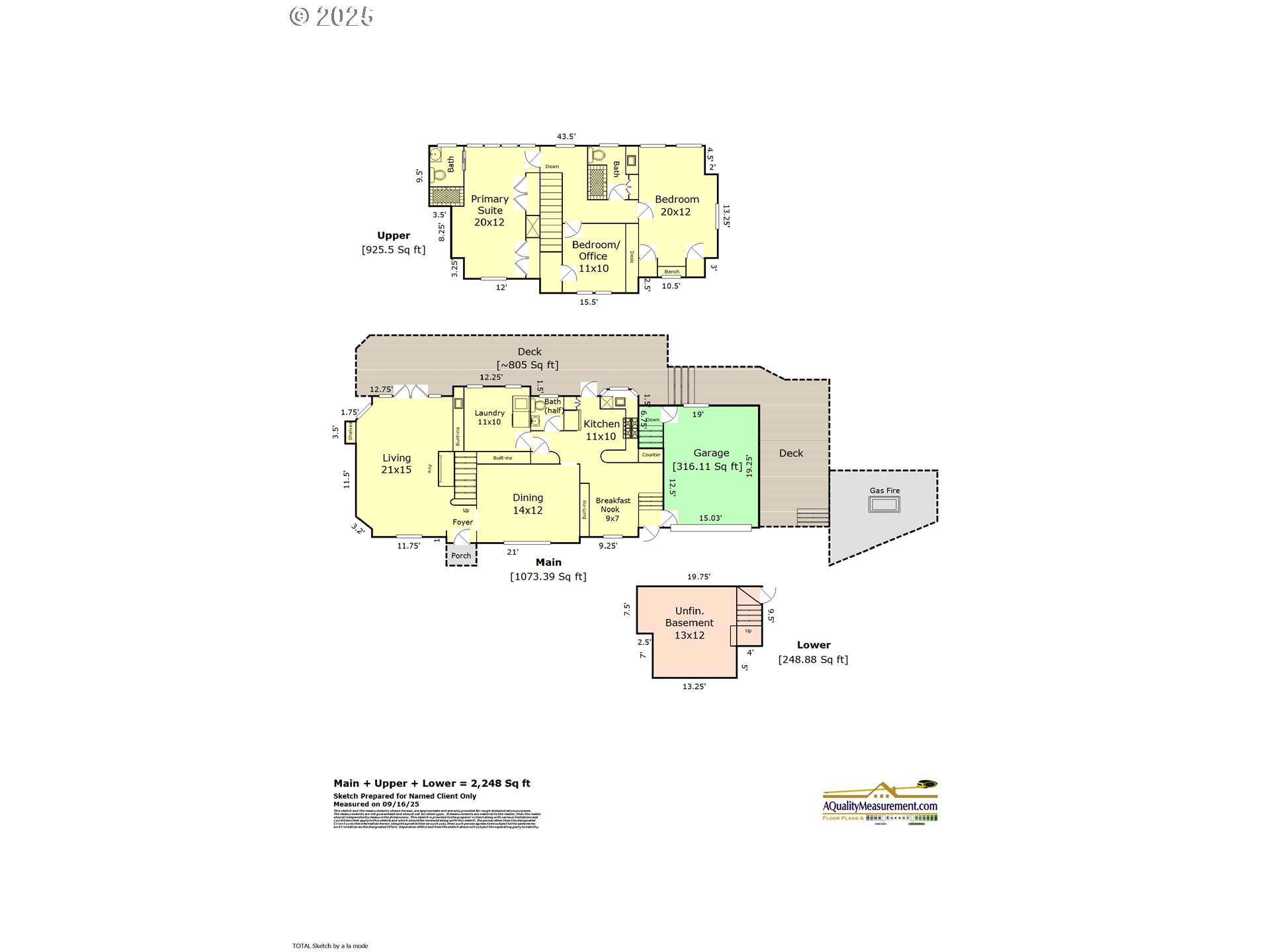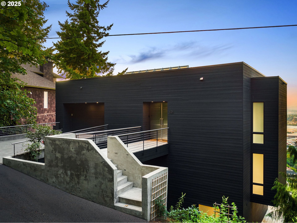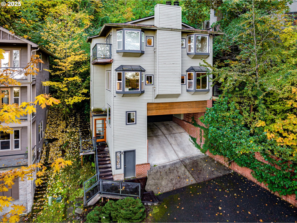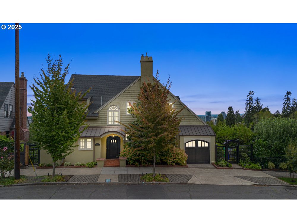604 NW MACLEAY BLVD
Portland, 97210
-
3 Bed
-
2.5 Bath
-
2248 SqFt
-
46 DOM
-
Built: 1939
- Status: Active
$1,575,000
Price cut: $50K (11-07-2025)
$1575000
Price cut: $50K (11-07-2025)
-
3 Bed
-
2.5 Bath
-
2248 SqFt
-
46 DOM
-
Built: 1939
- Status: Active
Love this home?

Mohanraj Rajendran
Real Estate Agent
(503) 336-1515Experience timeless elegance reimagined. Perched in Portland’s coveted Kings Heights, this 1939 traditional has been meticulously restored by Maison Inc. to the highest modern design standards while fulfilling the owners mission in honoring its original character. Sweeping city vistas frame Mt. St. Helens and Mt. Adams, setting the stage for refined living. Every detail has been considered: all-new plumbing, electrical, and Lutron-controlled lighting; custom cabinetry; and hand-selected finishes of the finest quality. The chef’s kitchen showcases slab Calcutta marble, bespoke cabinetry, and a charming built-in dining nook. Venetian plaster walls in the formal dining room, a marble fireplace surround, and custom millwork lend warmth and sophistication. Thoughtfully reimagined for today’s lifestyle, the living room opens to an expansive cedar deck with iron railing crafted to mirror the original design. Landscaped grounds feature smart irrigation, exterior lighting, and a gas fire pit line, creating an inviting outdoor retreat. A true testament to design and craftsmanship, this home blends classic tradition with modern luxury in one of Portland’s most desirable neighborhoods. [Home Energy Score = 2. HES Report at https://rpt.greenbuildingregistry.com/hes/OR10199223]
Listing Provided Courtesy of Steve Odermann, Windermere Realty Trust
General Information
-
595082661
-
SingleFamilyResidence
-
46 DOM
-
3
-
5662.8 SqFt
-
2.5
-
2248
-
1939
-
-
Multnomah
-
R198310
-
Chapman
-
West Sylvan
-
Lincoln
-
Residential
-
SingleFamilyResidence
-
KINGS HTS & RPLT, BLOCK 25, LOT 6&7&9&10 TL 9900
Listing Provided Courtesy of Steve Odermann, Windermere Realty Trust
Mohan Realty Group data last checked: Nov 08, 2025 15:45 | Listing last modified Nov 07, 2025 11:29,
Source:

Residence Information
-
926
-
1073
-
0
-
2248
-
Floor Plan
-
1999
-
1/Gas
-
3
-
2
-
1
-
2.5
-
Composition
-
1, Attached, Oversized
-
CustomStyle,Traditional
-
Driveway,OnStreet
-
2
-
1939
-
Yes
-
-
WoodSiding
-
Unfinished
-
-
-
Unfinished
-
ConcretePerimeter
-
-
Features and Utilities
-
BuiltinFeatures, ExteriorEntry, Fireplace, Formal, FrenchDoors, HardwoodFloors
-
ApplianceGarage, BuiltinRefrigerator, Dishwasher, FreeStandingRange, GasAppliances, Marble, RangeHood
-
GarageDoorOpener, HardwoodFloors, HeatedTileFloor, HighCeilings, Laundry, Marble, Skylight, SoundSystem, Til
-
Deck, Fenced, OutdoorFireplace, Patio, Porch, SecurityLights, Sprinkler, Yard
-
NaturalLighting
-
CentralAir
-
Tankless
-
ForcedAir
-
PublicSewer
-
Tankless
-
Gas
Financial
-
16236.28
-
0
-
-
-
-
Cash,Conventional
-
09-22-2025
-
-
No
-
No
Comparable Information
-
-
46
-
47
-
-
Cash,Conventional
-
$1,625,000
-
$1,575,000
-
-
Nov 07, 2025 11:29
Schools
Map
Listing courtesy of Windermere Realty Trust.
 The content relating to real estate for sale on this site comes in part from the IDX program of the RMLS of Portland, Oregon.
Real Estate listings held by brokerage firms other than this firm are marked with the RMLS logo, and
detailed information about these properties include the name of the listing's broker.
Listing content is copyright © 2019 RMLS of Portland, Oregon.
All information provided is deemed reliable but is not guaranteed and should be independently verified.
Mohan Realty Group data last checked: Nov 08, 2025 15:45 | Listing last modified Nov 07, 2025 11:29.
Some properties which appear for sale on this web site may subsequently have sold or may no longer be available.
The content relating to real estate for sale on this site comes in part from the IDX program of the RMLS of Portland, Oregon.
Real Estate listings held by brokerage firms other than this firm are marked with the RMLS logo, and
detailed information about these properties include the name of the listing's broker.
Listing content is copyright © 2019 RMLS of Portland, Oregon.
All information provided is deemed reliable but is not guaranteed and should be independently verified.
Mohan Realty Group data last checked: Nov 08, 2025 15:45 | Listing last modified Nov 07, 2025 11:29.
Some properties which appear for sale on this web site may subsequently have sold or may no longer be available.
Love this home?

Mohanraj Rajendran
Real Estate Agent
(503) 336-1515Experience timeless elegance reimagined. Perched in Portland’s coveted Kings Heights, this 1939 traditional has been meticulously restored by Maison Inc. to the highest modern design standards while fulfilling the owners mission in honoring its original character. Sweeping city vistas frame Mt. St. Helens and Mt. Adams, setting the stage for refined living. Every detail has been considered: all-new plumbing, electrical, and Lutron-controlled lighting; custom cabinetry; and hand-selected finishes of the finest quality. The chef’s kitchen showcases slab Calcutta marble, bespoke cabinetry, and a charming built-in dining nook. Venetian plaster walls in the formal dining room, a marble fireplace surround, and custom millwork lend warmth and sophistication. Thoughtfully reimagined for today’s lifestyle, the living room opens to an expansive cedar deck with iron railing crafted to mirror the original design. Landscaped grounds feature smart irrigation, exterior lighting, and a gas fire pit line, creating an inviting outdoor retreat. A true testament to design and craftsmanship, this home blends classic tradition with modern luxury in one of Portland’s most desirable neighborhoods. [Home Energy Score = 2. HES Report at https://rpt.greenbuildingregistry.com/hes/OR10199223]
