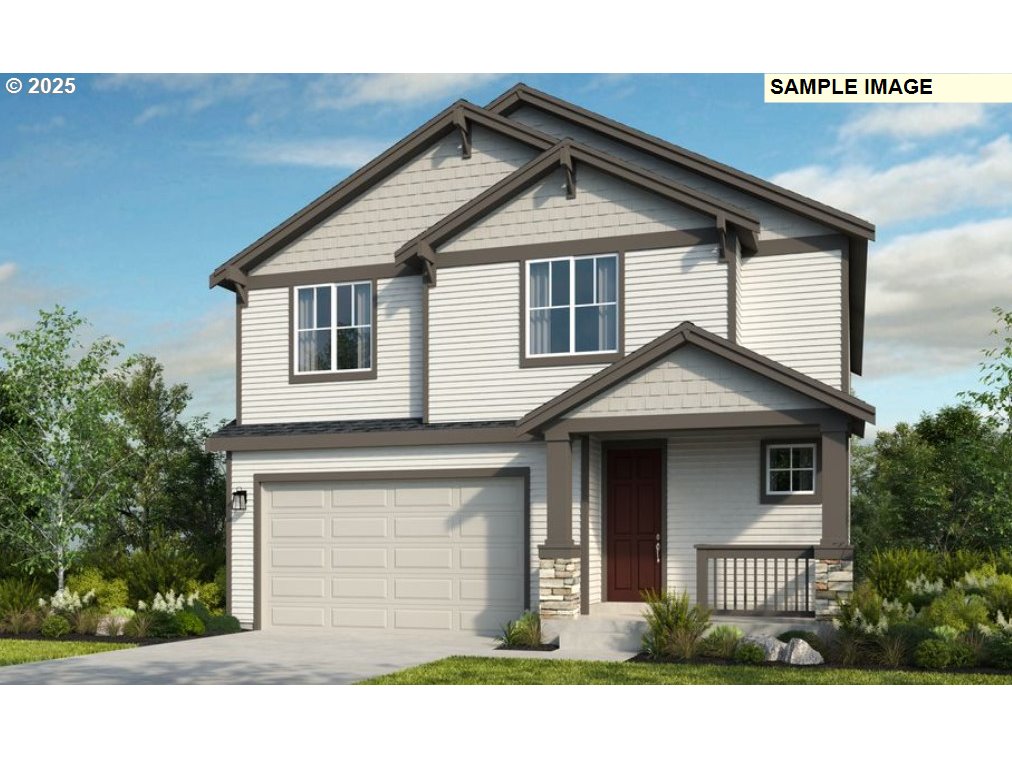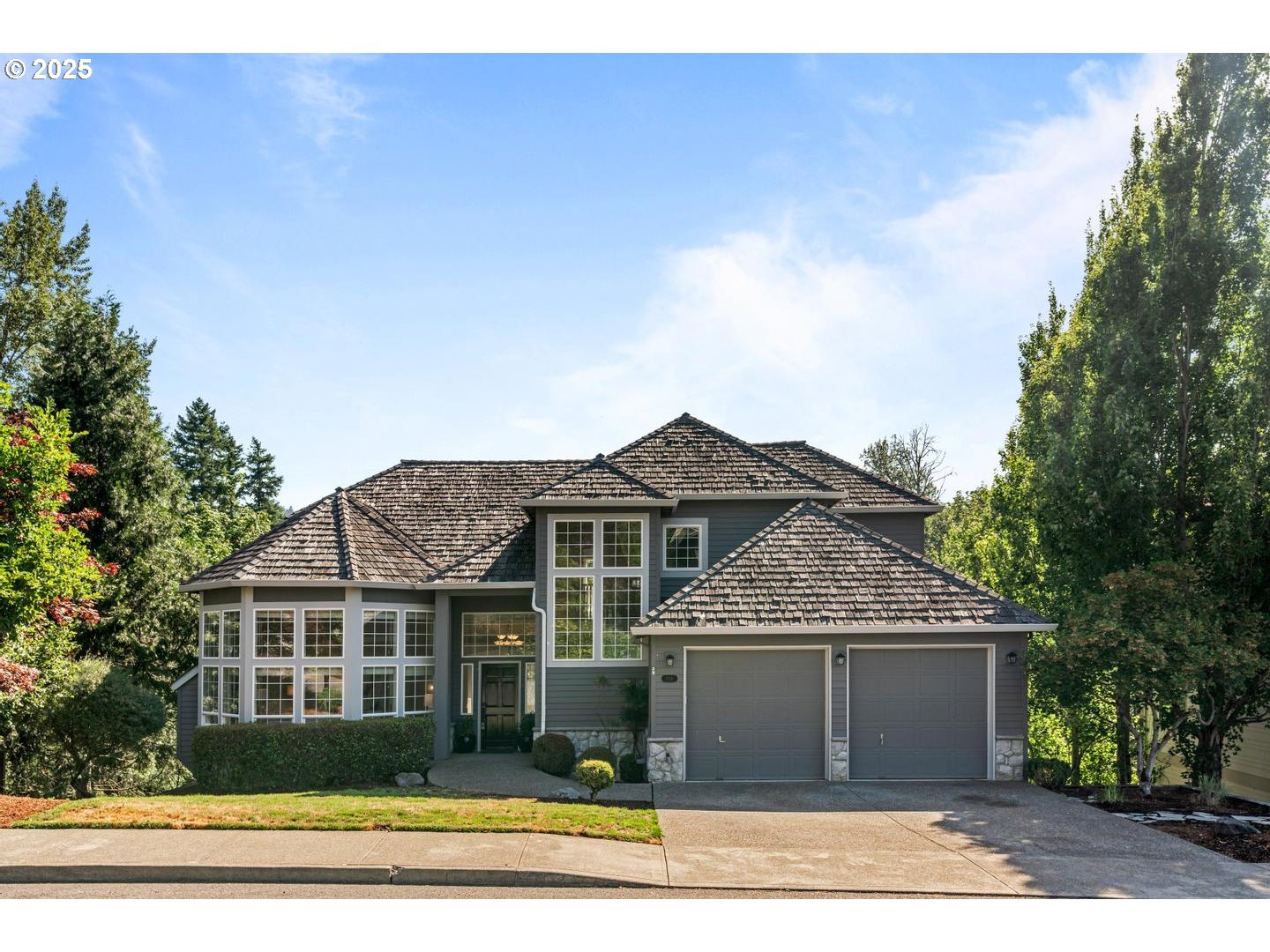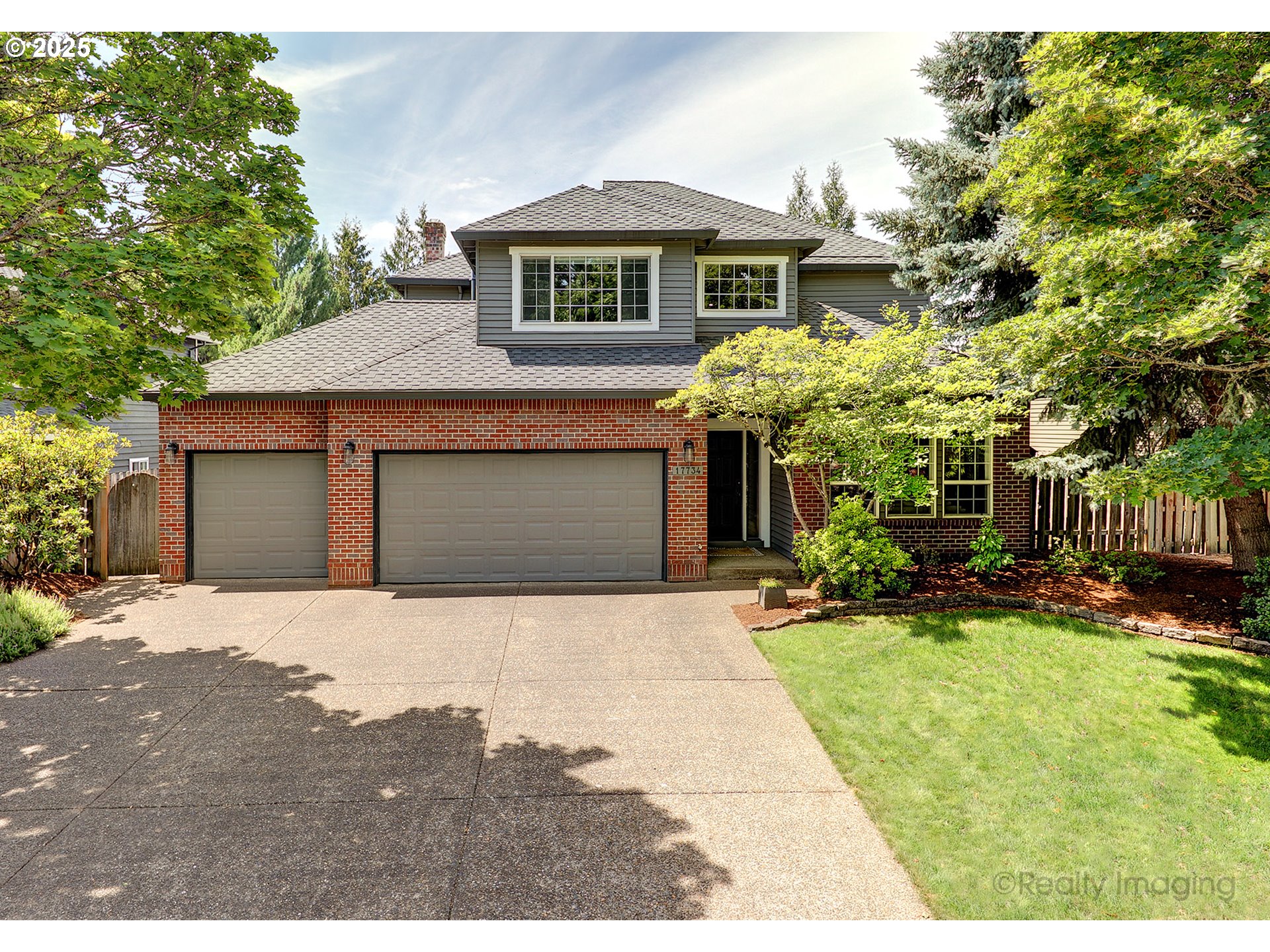6733 NW CORNELL RD
Portland, 97229
-
3 Bed
-
5 Bath
-
4589 SqFt
-
373 DOM
-
Built: 1994
- Status: Active
$1,750,000
$1750000
-
3 Bed
-
5 Bath
-
4589 SqFt
-
373 DOM
-
Built: 1994
- Status: Active
Love this home?

Mohanraj Rajendran
Real Estate Agent
(503) 336-1515Secluded Serenity Just Minutes from the City. Tucked away in a serene wildlife corridor and surrounded by landscaped Japanese gardens, maple and fir trees, which are sheltered from any development. This captivating estate features 2 buildings, a main house and carriage house, with unparalleled privacy and tranquility. The main residence is a masterful blend of nature and design. It’s cathedral-style dining room, with floor-to-ceiling windows and massive timber beams flows seamlessly into a cozy living room featuring a wood-burning fireplace, and an adjacent library with custom book shelves. Retractable Shoji screens may separate the dining area from the kitchen and living room.The spacious kitchen includes a large island and opens to a patio with breathtaking views of the surrounding gardens and forest—views that can be enjoyed from nearly every room.Highlights include:•Two primary suites• A loft, private office, and a distinctive tower room—ideal for meditation, art, or music, filled with natural light and offering a peaceful retreat.Complementing the main home is a versatile carriage house sitting atop a two-car garage. Featuring:•A large studio with double-height ceilings •Loft-style bedroom •Kitchenette & full bath• Two covered decks overlooking the gardens• This unique property is a rare opportunity to live in nature with the convenience of city life and hiking trails nearby.
Listing Provided Courtesy of Dennis Haggar, Coldwell Banker Bain
General Information
-
24147703
-
SingleFamilyResidence
-
373 DOM
-
3
-
10.93 acres
-
5
-
4589
-
1994
-
CFU
-
Multnomah
-
R324448
-
Forest Park
-
West Sylvan
-
Lincoln
-
Residential
-
SingleFamilyResidence
-
SECTION 25 1N 1W, TL 800 10.93 ACRES, DEFERRAL-POTENTIAL ADDITION
Listing Provided Courtesy of Dennis Haggar, Coldwell Banker Bain
Mohan Realty Group data last checked: Jul 23, 2025 12:10 | Listing last modified Jul 23, 2025 02:17,
Source:

Residence Information
-
1476
-
1536
-
772
-
4589
-
Floor Plan
-
3012
-
1/Gas
-
3
-
2
-
3
-
5
-
Metal
-
4, Attached, Detached
-
CustomStyle,NWContemporary
-
Driveway
-
2
-
1994
-
No
-
-
BoardBattenSiding, Cedar, WoodSiding
-
CrawlSpace,PartialBasement,Unfinished
-
-
-
CrawlSpace,PartialBa
-
ConcretePerimeter
-
DoublePaneWindows,Wo
-
Features and Utilities
-
BuiltinFeatures, Fireplace, FrenchDoors, HardwoodFloors, Patio
-
BuiltinOven, Cooktop, Dishwasher, DownDraft, FreeStandingRefrigerator, Island
-
CentralVacuum, Dumbwaiter, HardwoodFloors, HighCeilings, Laundry, VaultedCeiling, VinylFloor, WalltoWallCar
-
CoveredDeck, Deck, Garden, GuestQuarters, Outbuilding, Patio, PrivateRoad, SecondGarage, Workshop
-
-
CentralAir, MiniSplit
-
Electricity
-
HeatPump, MiniSplit, WoodStove
-
SepticTank
-
Electricity
-
Electricity, WoodBurning
Financial
-
10083.34
-
0
-
-
-
-
Cash,Conventional
-
07-15-2024
-
-
No
-
No
Comparable Information
-
-
373
-
373
-
-
Cash,Conventional
-
$2,000,000
-
$1,750,000
-
-
Jul 23, 2025 02:17
Schools
Map
Listing courtesy of Coldwell Banker Bain.
 The content relating to real estate for sale on this site comes in part from the IDX program of the RMLS of Portland, Oregon.
Real Estate listings held by brokerage firms other than this firm are marked with the RMLS logo, and
detailed information about these properties include the name of the listing's broker.
Listing content is copyright © 2019 RMLS of Portland, Oregon.
All information provided is deemed reliable but is not guaranteed and should be independently verified.
Mohan Realty Group data last checked: Jul 23, 2025 12:10 | Listing last modified Jul 23, 2025 02:17.
Some properties which appear for sale on this web site may subsequently have sold or may no longer be available.
The content relating to real estate for sale on this site comes in part from the IDX program of the RMLS of Portland, Oregon.
Real Estate listings held by brokerage firms other than this firm are marked with the RMLS logo, and
detailed information about these properties include the name of the listing's broker.
Listing content is copyright © 2019 RMLS of Portland, Oregon.
All information provided is deemed reliable but is not guaranteed and should be independently verified.
Mohan Realty Group data last checked: Jul 23, 2025 12:10 | Listing last modified Jul 23, 2025 02:17.
Some properties which appear for sale on this web site may subsequently have sold or may no longer be available.
Love this home?

Mohanraj Rajendran
Real Estate Agent
(503) 336-1515Secluded Serenity Just Minutes from the City. Tucked away in a serene wildlife corridor and surrounded by landscaped Japanese gardens, maple and fir trees, which are sheltered from any development. This captivating estate features 2 buildings, a main house and carriage house, with unparalleled privacy and tranquility. The main residence is a masterful blend of nature and design. It’s cathedral-style dining room, with floor-to-ceiling windows and massive timber beams flows seamlessly into a cozy living room featuring a wood-burning fireplace, and an adjacent library with custom book shelves. Retractable Shoji screens may separate the dining area from the kitchen and living room.The spacious kitchen includes a large island and opens to a patio with breathtaking views of the surrounding gardens and forest—views that can be enjoyed from nearly every room.Highlights include:•Two primary suites• A loft, private office, and a distinctive tower room—ideal for meditation, art, or music, filled with natural light and offering a peaceful retreat.Complementing the main home is a versatile carriage house sitting atop a two-car garage. Featuring:•A large studio with double-height ceilings •Loft-style bedroom •Kitchenette & full bath• Two covered decks overlooking the gardens• This unique property is a rare opportunity to live in nature with the convenience of city life and hiking trails nearby.



















































