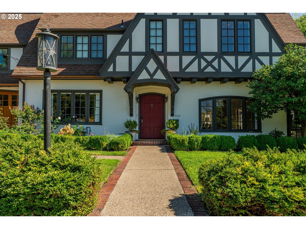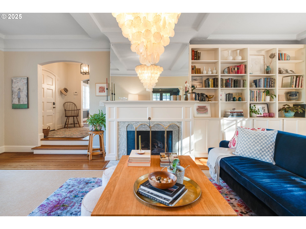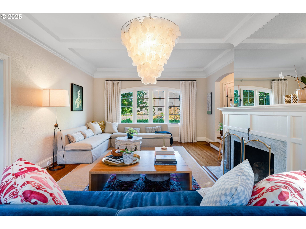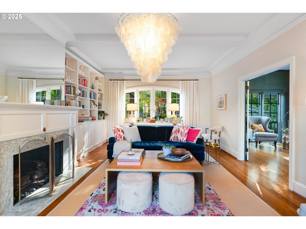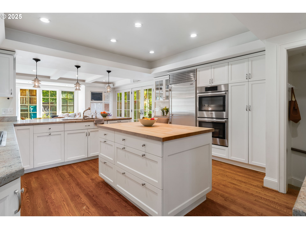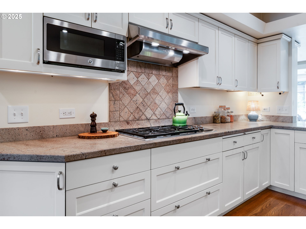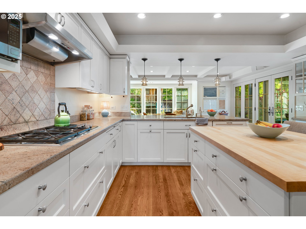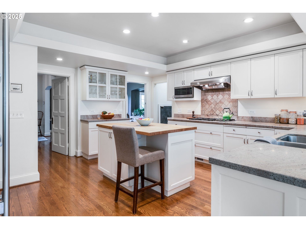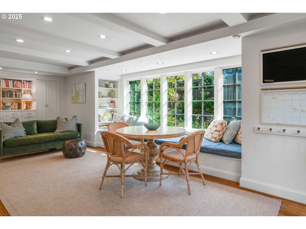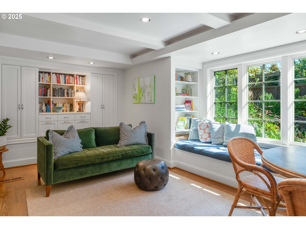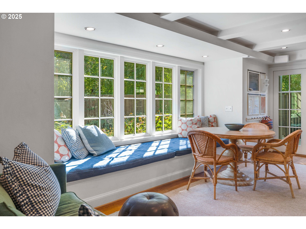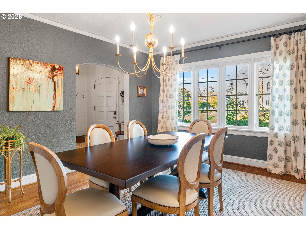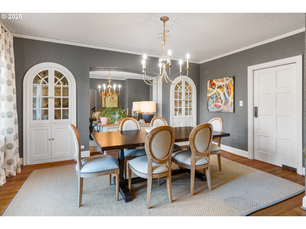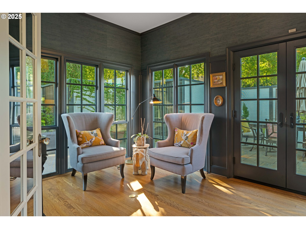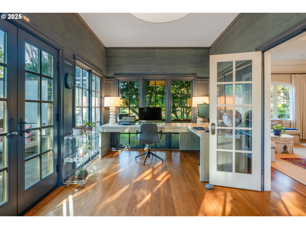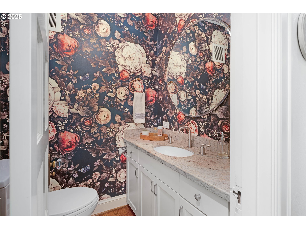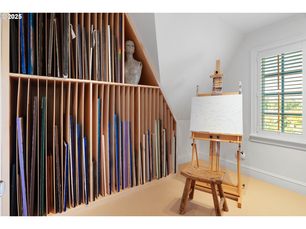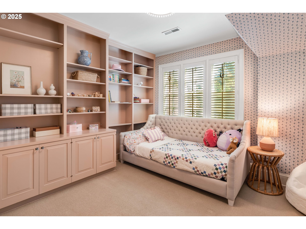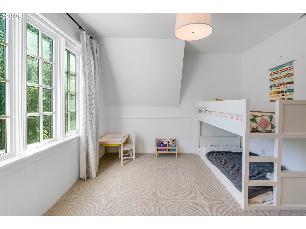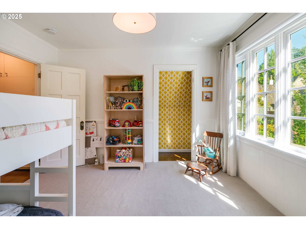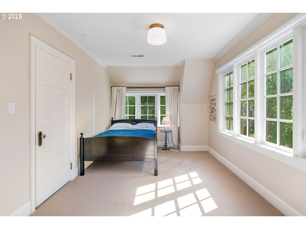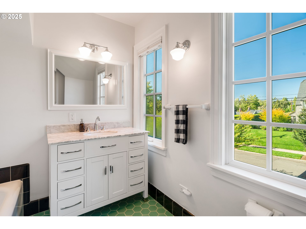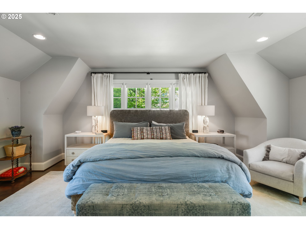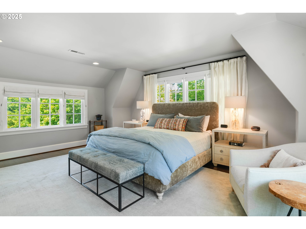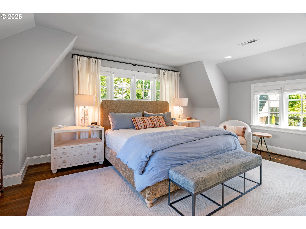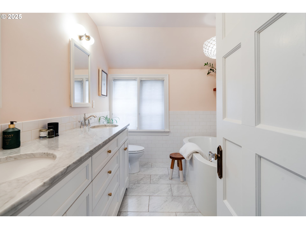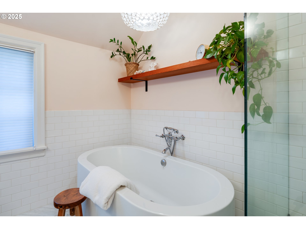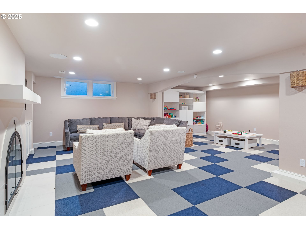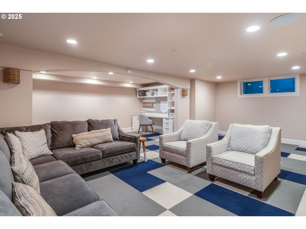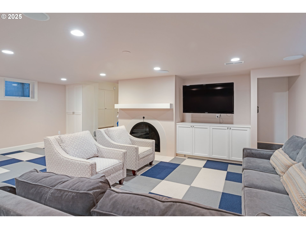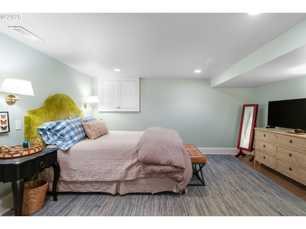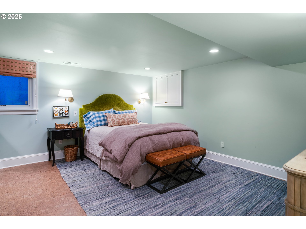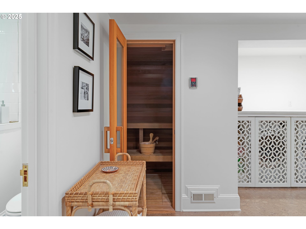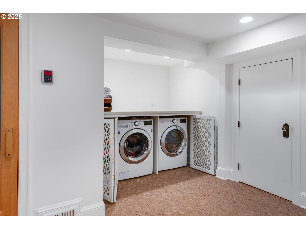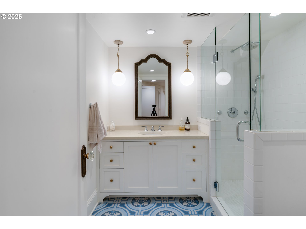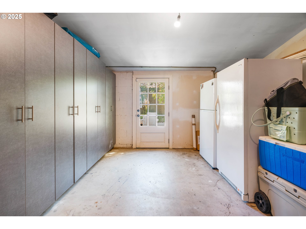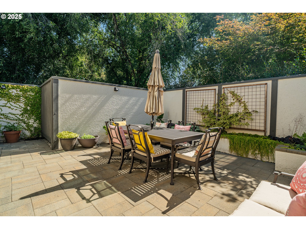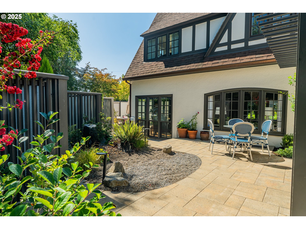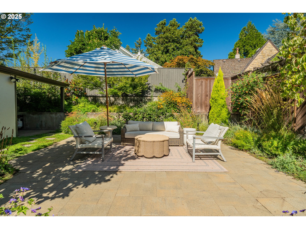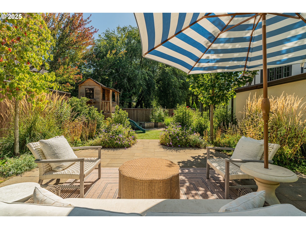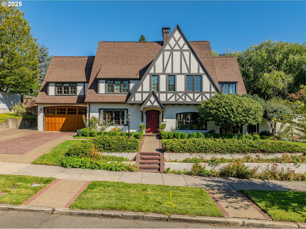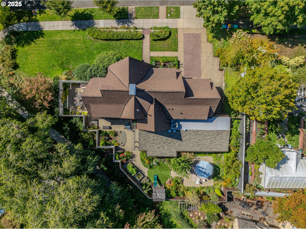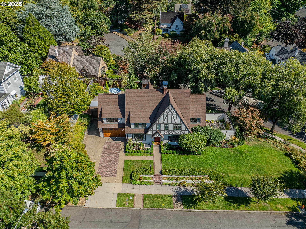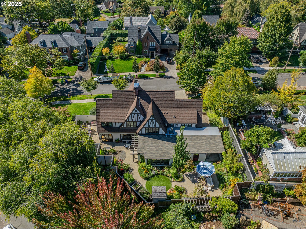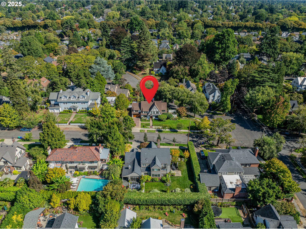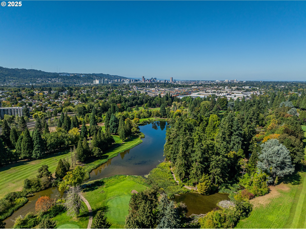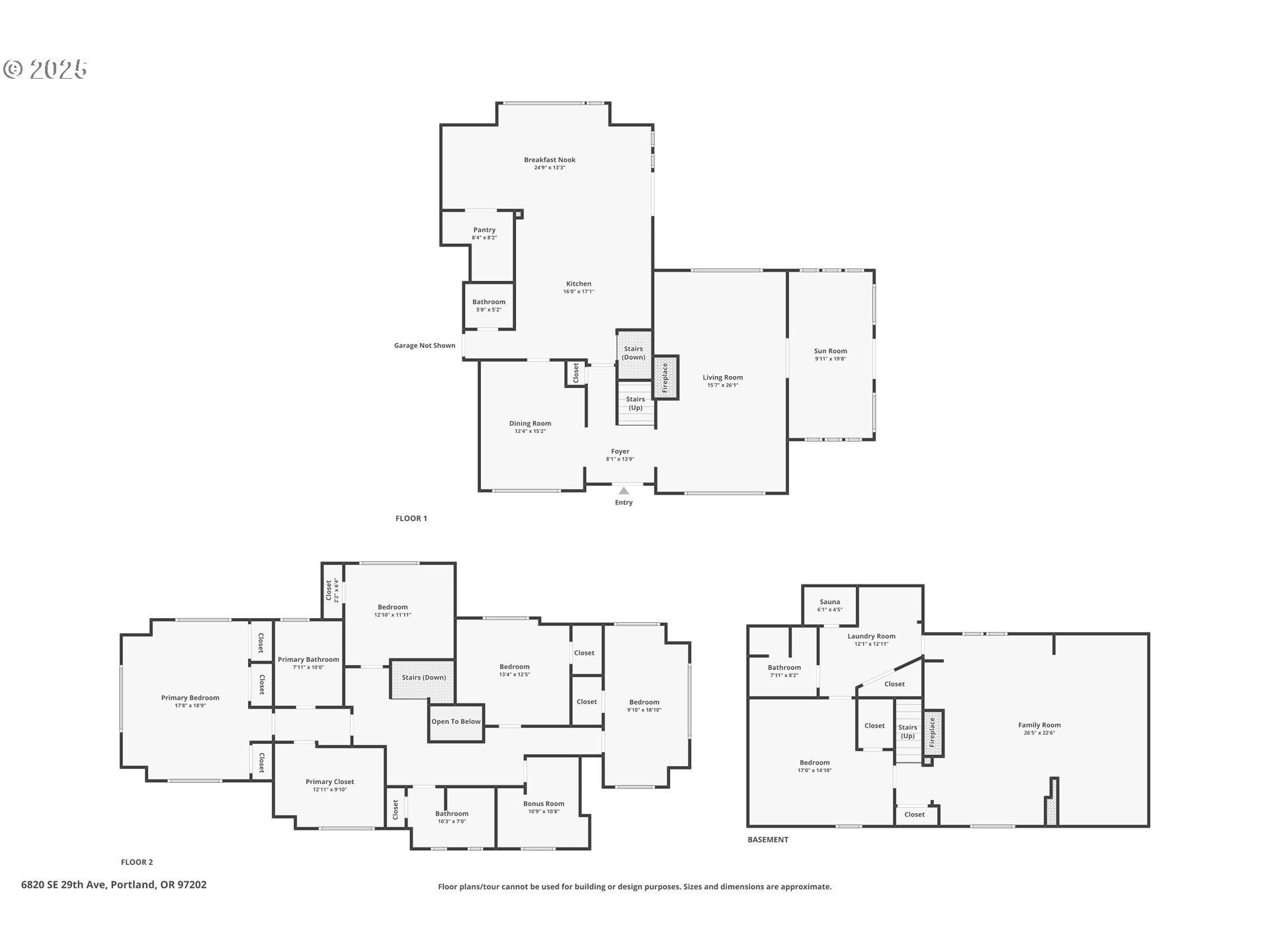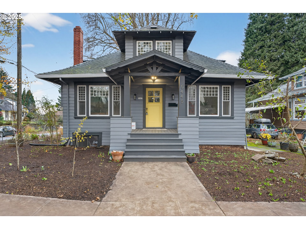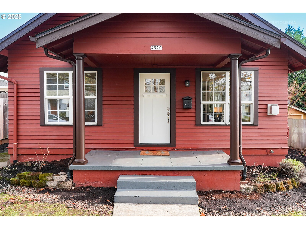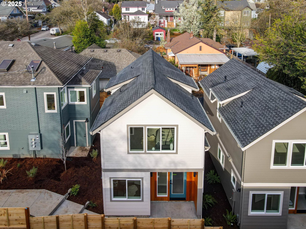6820 SE 29TH AVE
Portland, 97202
-
5 Bed
-
3.5 Bath
-
4664 SqFt
-
55 DOM
-
Built: 1925
- Status: Active
$1,925,000
$1925000
-
5 Bed
-
3.5 Bath
-
4664 SqFt
-
55 DOM
-
Built: 1925
- Status: Active
Love this home?

Mohanraj Rajendran
Real Estate Agent
(503) 336-1515Step into timeless elegance with this stunning Tudor revival situated on a double lot in the premier block of Eastmoreland, offering five bedrooms, three and a half bathrooms, and exquisite details throughout. Off the entry, the formal living room welcomes you with a cozy fireplace, custom bookshelves, and coffered ceilings, while double doors open to a richly styled sunroom filled with character. Hardwood floors flow seamlessly through the main level, leading to a dining room adorned with a chandelier and original built-ins, as well as a chef’s kitchen with stainless steel appliances, double ovens, an island, and abundant storage. A charming breakfast nook with a custom window bench opens to a storybook courtyard, perfect for indoor-outdoor living. The lower level offers incredible versatility with a spacious bonus room featuring a fireplace, an additional bedroom, a full bath, laundry room, and a private sauna for relaxation. Upstairs, four bedrooms include a serene primary suite with a custom walk-in closet and spa-like en suite with soaking tub, glass shower, and dual vanity, complemented by a hallway bath and an office/flex space currently serving as an art studio. Outside, the manicured backyard evokes an English countryside garden, offering lush landscaping and privacy. Ideally situated, it’s an easy walk to Westmoreland Park, the Crystal Springs Rhododendron Gardens, and all the offerings of the charming Sellwood-Moreland neighborhood.
Listing Provided Courtesy of Drew Coleman, Opt
General Information
-
615115916
-
SingleFamilyResidence
-
55 DOM
-
5
-
10018.8 SqFt
-
3.5
-
4664
-
1925
-
-
Multnomah
-
R152703
-
Duniway
-
Sellwood
-
Cleveland
-
Residential
-
SingleFamilyResidence
-
EASTMORELAND, BLOCK 31, SLY 7' OF LOT 11, LOT 12&13
Listing Provided Courtesy of Drew Coleman, Opt
Mohan Realty Group data last checked: Dec 25, 2025 01:56 | Listing last modified Nov 11, 2025 15:44,
Source:

Residence Information
-
1678
-
1707
-
1279
-
4664
-
trio
-
3385
-
2/Gas
-
5
-
3
-
1
-
3.5
-
Composition
-
2, Attached
-
Tudor
-
-
2
-
1925
-
No
-
-
Stucco
-
Finished
-
-
-
Finished
-
-
-
Features and Utilities
-
Fireplace
-
BuiltinRefrigerator, Cooktop, Dishwasher, Disposal, DoubleOven, GasAppliances, Granite, InstantHotWater, Isl
-
Granite, HardwoodFloors, Laundry, SoakingTub, SoundSystem
-
Fenced, Patio, Sprinkler
-
-
CentralAir
-
Electricity, Gas
-
ForcedAir
-
PublicSewer
-
Electricity, Gas
-
Gas
Financial
-
25831.52
-
0
-
-
-
-
Cash,Contract,Conventional
-
09-18-2025
-
-
No
-
No
Comparable Information
-
-
55
-
98
-
-
Cash,Contract,Conventional
-
$1,925,000
-
$1,925,000
-
-
Nov 11, 2025 15:44
Schools
Map
Listing courtesy of Opt.
 The content relating to real estate for sale on this site comes in part from the IDX program of the RMLS of Portland, Oregon.
Real Estate listings held by brokerage firms other than this firm are marked with the RMLS logo, and
detailed information about these properties include the name of the listing's broker.
Listing content is copyright © 2019 RMLS of Portland, Oregon.
All information provided is deemed reliable but is not guaranteed and should be independently verified.
Mohan Realty Group data last checked: Dec 25, 2025 01:56 | Listing last modified Nov 11, 2025 15:44.
Some properties which appear for sale on this web site may subsequently have sold or may no longer be available.
The content relating to real estate for sale on this site comes in part from the IDX program of the RMLS of Portland, Oregon.
Real Estate listings held by brokerage firms other than this firm are marked with the RMLS logo, and
detailed information about these properties include the name of the listing's broker.
Listing content is copyright © 2019 RMLS of Portland, Oregon.
All information provided is deemed reliable but is not guaranteed and should be independently verified.
Mohan Realty Group data last checked: Dec 25, 2025 01:56 | Listing last modified Nov 11, 2025 15:44.
Some properties which appear for sale on this web site may subsequently have sold or may no longer be available.
Love this home?

Mohanraj Rajendran
Real Estate Agent
(503) 336-1515Step into timeless elegance with this stunning Tudor revival situated on a double lot in the premier block of Eastmoreland, offering five bedrooms, three and a half bathrooms, and exquisite details throughout. Off the entry, the formal living room welcomes you with a cozy fireplace, custom bookshelves, and coffered ceilings, while double doors open to a richly styled sunroom filled with character. Hardwood floors flow seamlessly through the main level, leading to a dining room adorned with a chandelier and original built-ins, as well as a chef’s kitchen with stainless steel appliances, double ovens, an island, and abundant storage. A charming breakfast nook with a custom window bench opens to a storybook courtyard, perfect for indoor-outdoor living. The lower level offers incredible versatility with a spacious bonus room featuring a fireplace, an additional bedroom, a full bath, laundry room, and a private sauna for relaxation. Upstairs, four bedrooms include a serene primary suite with a custom walk-in closet and spa-like en suite with soaking tub, glass shower, and dual vanity, complemented by a hallway bath and an office/flex space currently serving as an art studio. Outside, the manicured backyard evokes an English countryside garden, offering lush landscaping and privacy. Ideally situated, it’s an easy walk to Westmoreland Park, the Crystal Springs Rhododendron Gardens, and all the offerings of the charming Sellwood-Moreland neighborhood.

