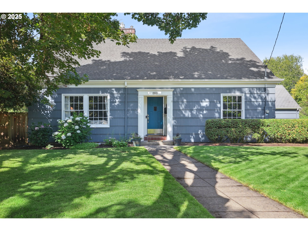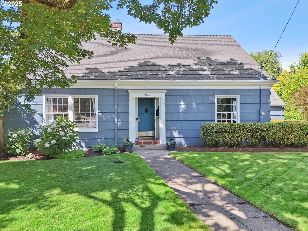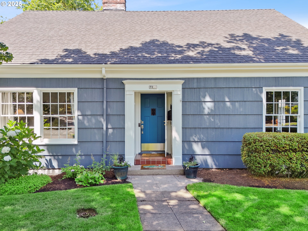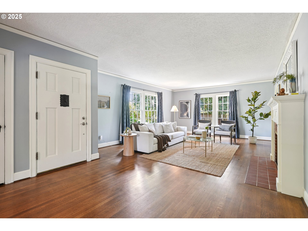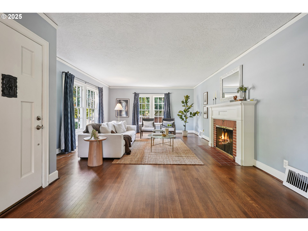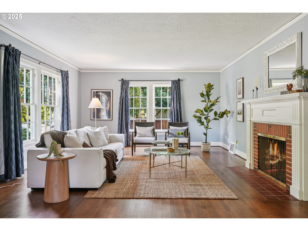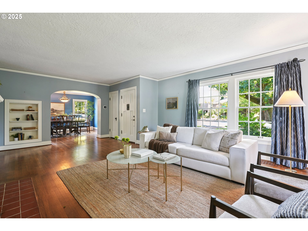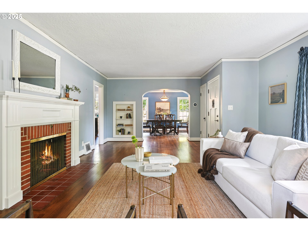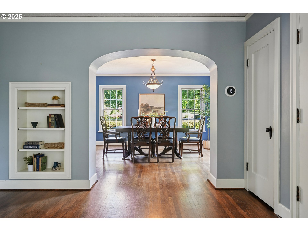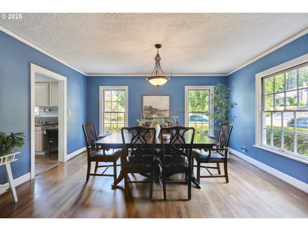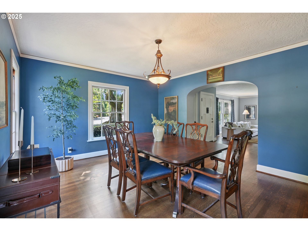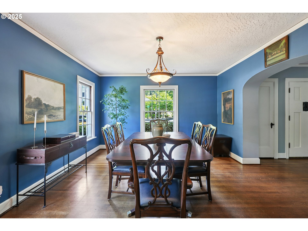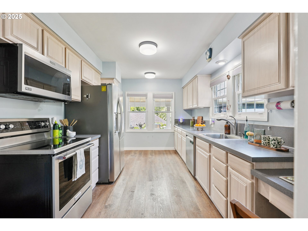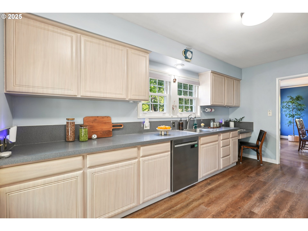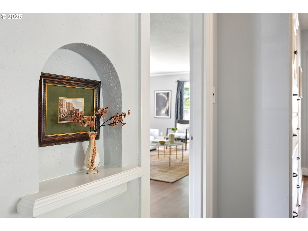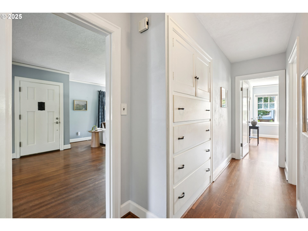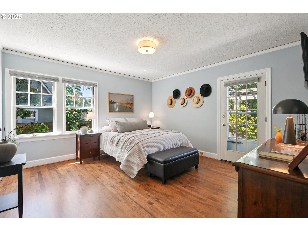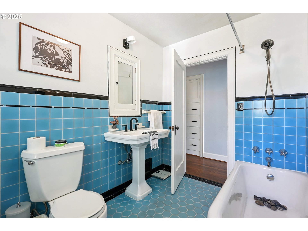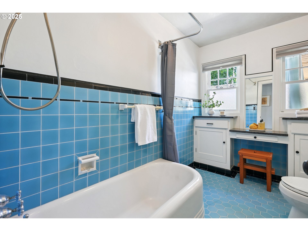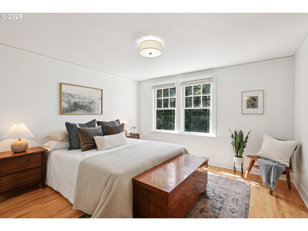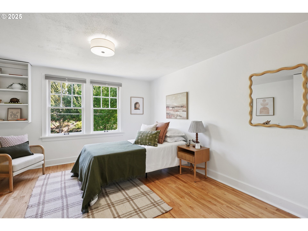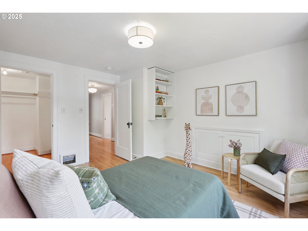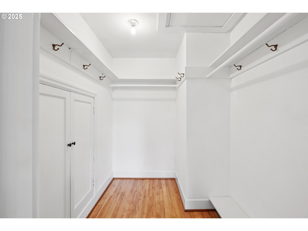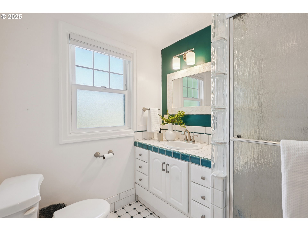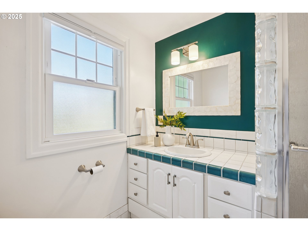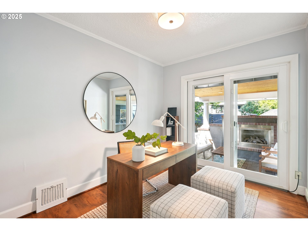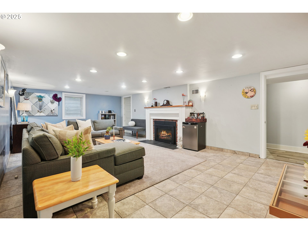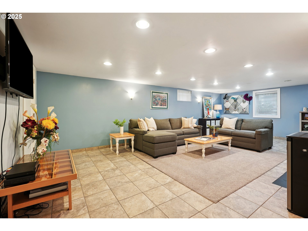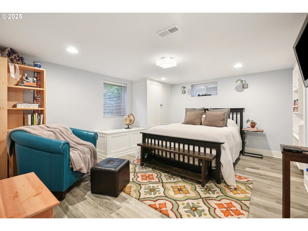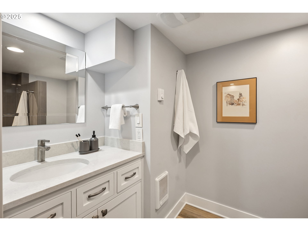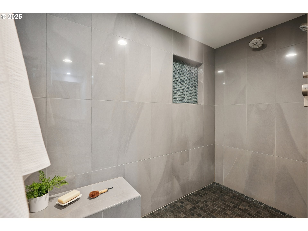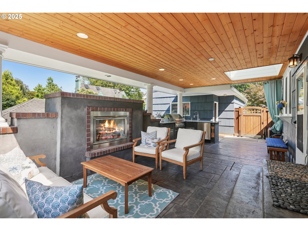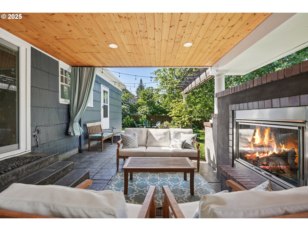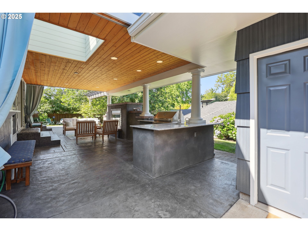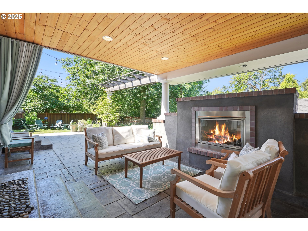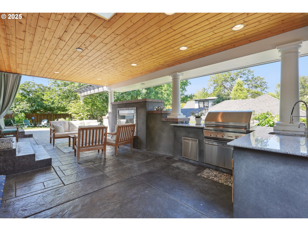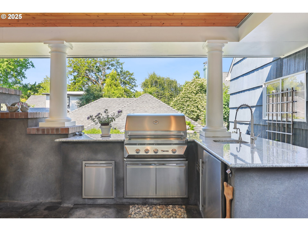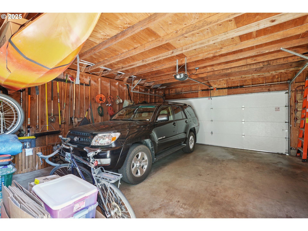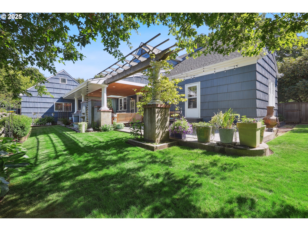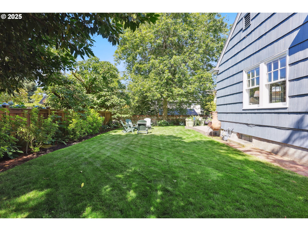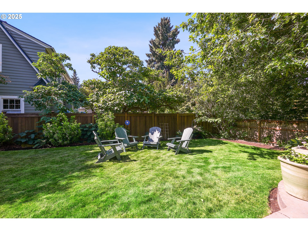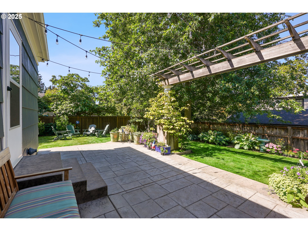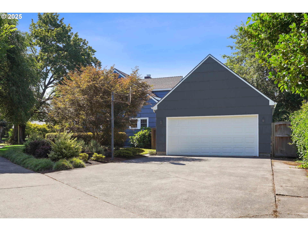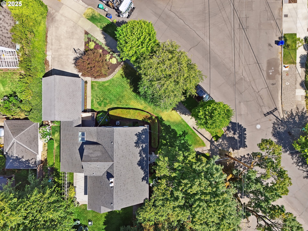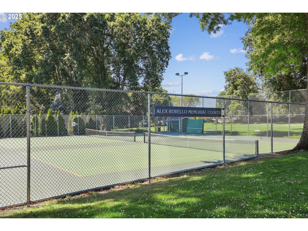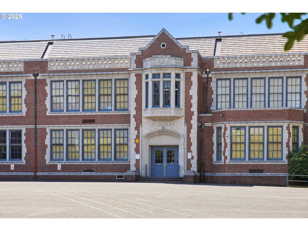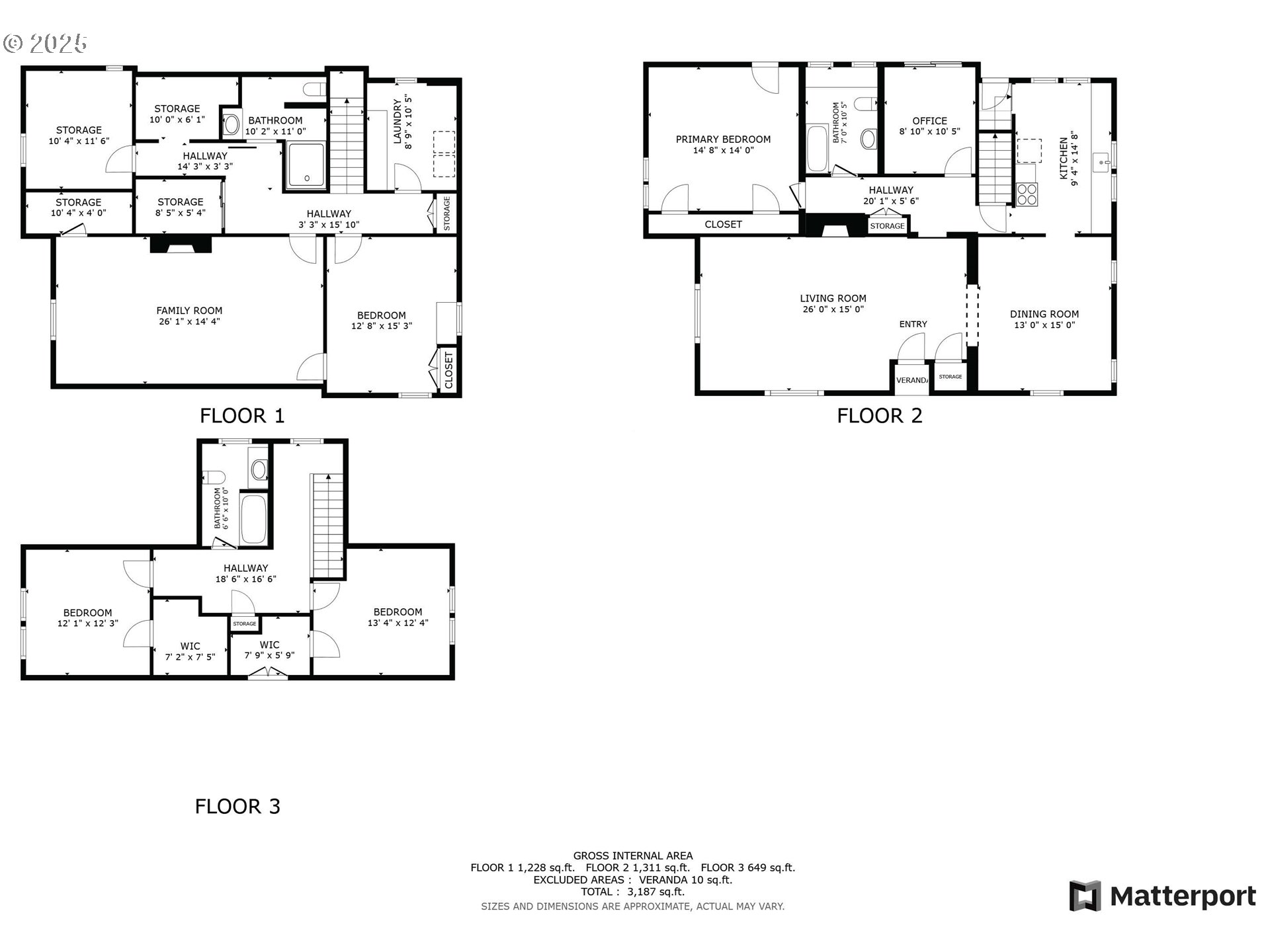7001 SE 35TH AVE
Portland, 97202
-
4 Bed
-
3 Bath
-
3188 SqFt
-
2 DOM
-
Built: 1936
- Status: Active
$1,050,000
$1050000
-
4 Bed
-
3 Bath
-
3188 SqFt
-
2 DOM
-
Built: 1936
- Status: Active
Love this home?

Mohanraj Rajendran
Real Estate Agent
(503) 336-1515Nestled in the heart of the coveted Eastmoreland neighborhood, this timeless Cape Cod-style home blends classic charm with spacious, comfortable living. Situated on a prominent corner lot, the home features a beautifully landscaped and fully fenced backyard, complete with mature plantings, a tranquil water feature, and a truly exceptional covered outdoor living area. Entertain year-round in the custom outdoor kitchen—complete with a built-in gas grill, stainless steel refrigerator, plumbed sink, and outdoor gas fireplace.Inside, you’ll find elegant period details throughout: hardwood floors, large windows, picture rail molding, and original built-ins. The main level offers a generous formal living room with a wood-burning fireplace, a full-size dining room, and a bright and airy primary bedroom. Upstairs are two spacious bedrooms with charming angles and abundant light, while the fully finished basement includes a fourth bedroom, a cozy family room with a gas fireplace, a spacious laundry room, and a beautifully updated bathroom featuring a gorgeous oversized tiled shower.Other thoughtful features include a laundry chute, an updated detached two-car garage (not original to the home), and extensive storage throughout. Located just blocks from Berkeley Park and the tennis courts, and within walking distance to highly rated Duniway Elementary, this home offers classic Portland living at its finest—indoors and out.
Listing Provided Courtesy of Richard Hildreth, Keller Williams Sunset Corridor
General Information
-
587225638
-
SingleFamilyResidence
-
2 DOM
-
4
-
8712 SqFt
-
3
-
3188
-
1936
-
R5
-
Multnomah
-
R153177
-
Duniway
-
Sellwood
-
Cleveland
-
Residential
-
SingleFamilyResidence
-
EASTMORELAND, BLOCK 73, N 35' OF LOT 25, LOT 26
Listing Provided Courtesy of Richard Hildreth, Keller Williams Sunset Corridor
Mohan Realty Group data last checked: Jul 24, 2025 00:29 | Listing last modified Jul 23, 2025 15:34,
Source:

Residence Information
-
649
-
1311
-
1228
-
3188
-
Floorplan
-
1960
-
2/Gas
-
4
-
3
-
0
-
3
-
Composition
-
2, Detached, Oversized, Tandem
-
Stories2,Capecod
-
Driveway,OffStreet
-
3
-
1936
-
No
-
-
Cedar, WoodSiding
-
Finished,FullBasement,StorageSpace
-
-
-
Finished,FullBasemen
-
-
StormWindow,WoodFram
-
Features and Utilities
-
-
ConvectionOven, Dishwasher, Disposal, FreeStandingRange, FreeStandingRefrigerator, Microwave, StainlessSte
-
HardwoodFloors, HighCeilings, Laundry, TileFloor, WasherDryer
-
BuiltinBarbecue, CoveredPatio, Fenced, Garden, GasHookup, OutdoorFireplace, Patio, PublicRoad, SecurityLight
-
GarageonMain
-
CentralAir
-
Gas, Tank
-
ForcedAir90
-
PublicSewer
-
Gas, Tank
-
Electricity, Gas
Financial
-
12191.64
-
0
-
-
-
-
Cash,Conventional,FHA
-
07-21-2025
-
-
No
-
No
Comparable Information
-
-
2
-
3
-
-
Cash,Conventional,FHA
-
$1,050,000
-
$1,050,000
-
-
Jul 23, 2025 15:34
Schools
Map
Listing courtesy of Keller Williams Sunset Corridor.
 The content relating to real estate for sale on this site comes in part from the IDX program of the RMLS of Portland, Oregon.
Real Estate listings held by brokerage firms other than this firm are marked with the RMLS logo, and
detailed information about these properties include the name of the listing's broker.
Listing content is copyright © 2019 RMLS of Portland, Oregon.
All information provided is deemed reliable but is not guaranteed and should be independently verified.
Mohan Realty Group data last checked: Jul 24, 2025 00:29 | Listing last modified Jul 23, 2025 15:34.
Some properties which appear for sale on this web site may subsequently have sold or may no longer be available.
The content relating to real estate for sale on this site comes in part from the IDX program of the RMLS of Portland, Oregon.
Real Estate listings held by brokerage firms other than this firm are marked with the RMLS logo, and
detailed information about these properties include the name of the listing's broker.
Listing content is copyright © 2019 RMLS of Portland, Oregon.
All information provided is deemed reliable but is not guaranteed and should be independently verified.
Mohan Realty Group data last checked: Jul 24, 2025 00:29 | Listing last modified Jul 23, 2025 15:34.
Some properties which appear for sale on this web site may subsequently have sold or may no longer be available.
Love this home?

Mohanraj Rajendran
Real Estate Agent
(503) 336-1515Nestled in the heart of the coveted Eastmoreland neighborhood, this timeless Cape Cod-style home blends classic charm with spacious, comfortable living. Situated on a prominent corner lot, the home features a beautifully landscaped and fully fenced backyard, complete with mature plantings, a tranquil water feature, and a truly exceptional covered outdoor living area. Entertain year-round in the custom outdoor kitchen—complete with a built-in gas grill, stainless steel refrigerator, plumbed sink, and outdoor gas fireplace.Inside, you’ll find elegant period details throughout: hardwood floors, large windows, picture rail molding, and original built-ins. The main level offers a generous formal living room with a wood-burning fireplace, a full-size dining room, and a bright and airy primary bedroom. Upstairs are two spacious bedrooms with charming angles and abundant light, while the fully finished basement includes a fourth bedroom, a cozy family room with a gas fireplace, a spacious laundry room, and a beautifully updated bathroom featuring a gorgeous oversized tiled shower.Other thoughtful features include a laundry chute, an updated detached two-car garage (not original to the home), and extensive storage throughout. Located just blocks from Berkeley Park and the tennis courts, and within walking distance to highly rated Duniway Elementary, this home offers classic Portland living at its finest—indoors and out.

