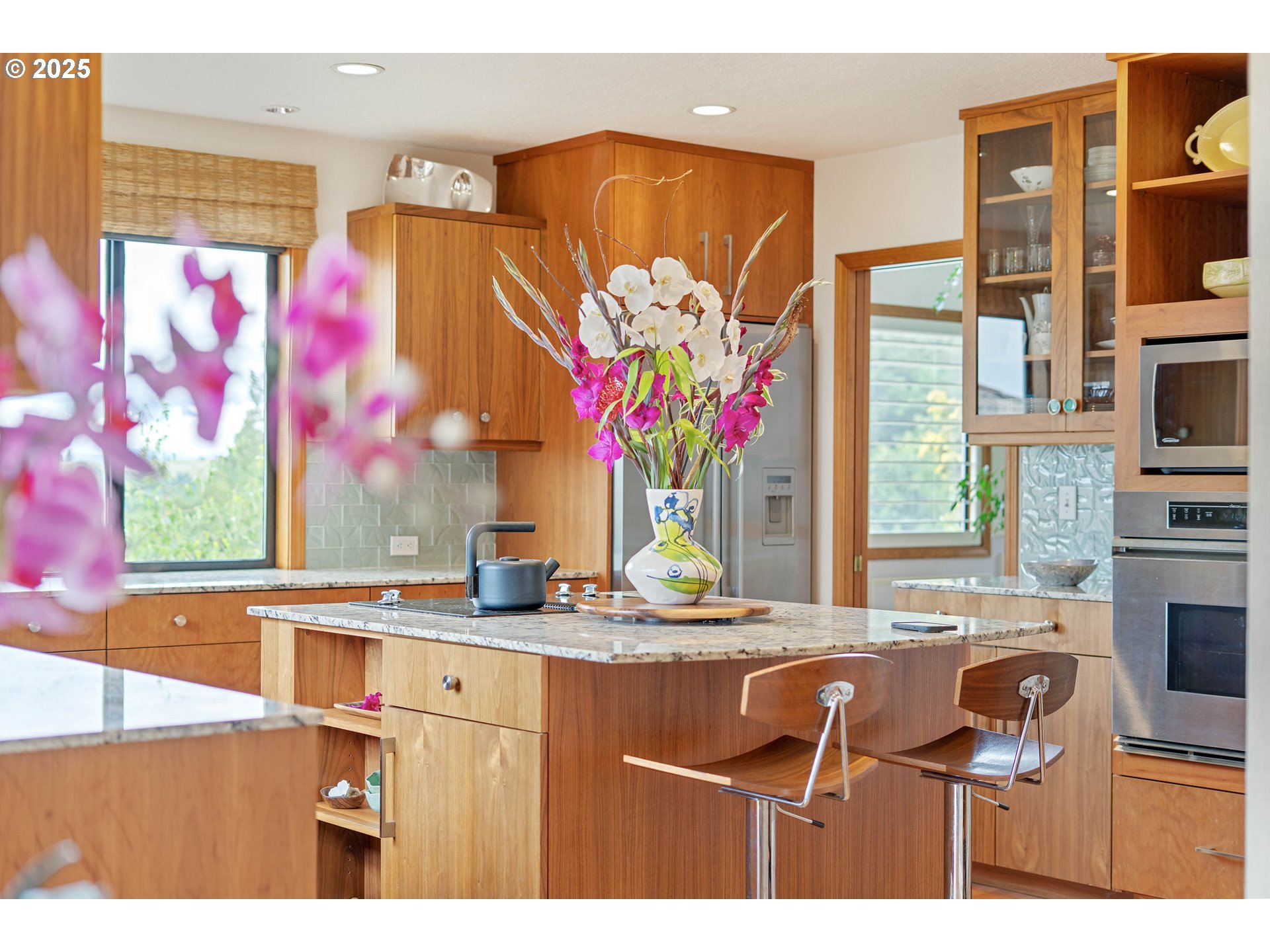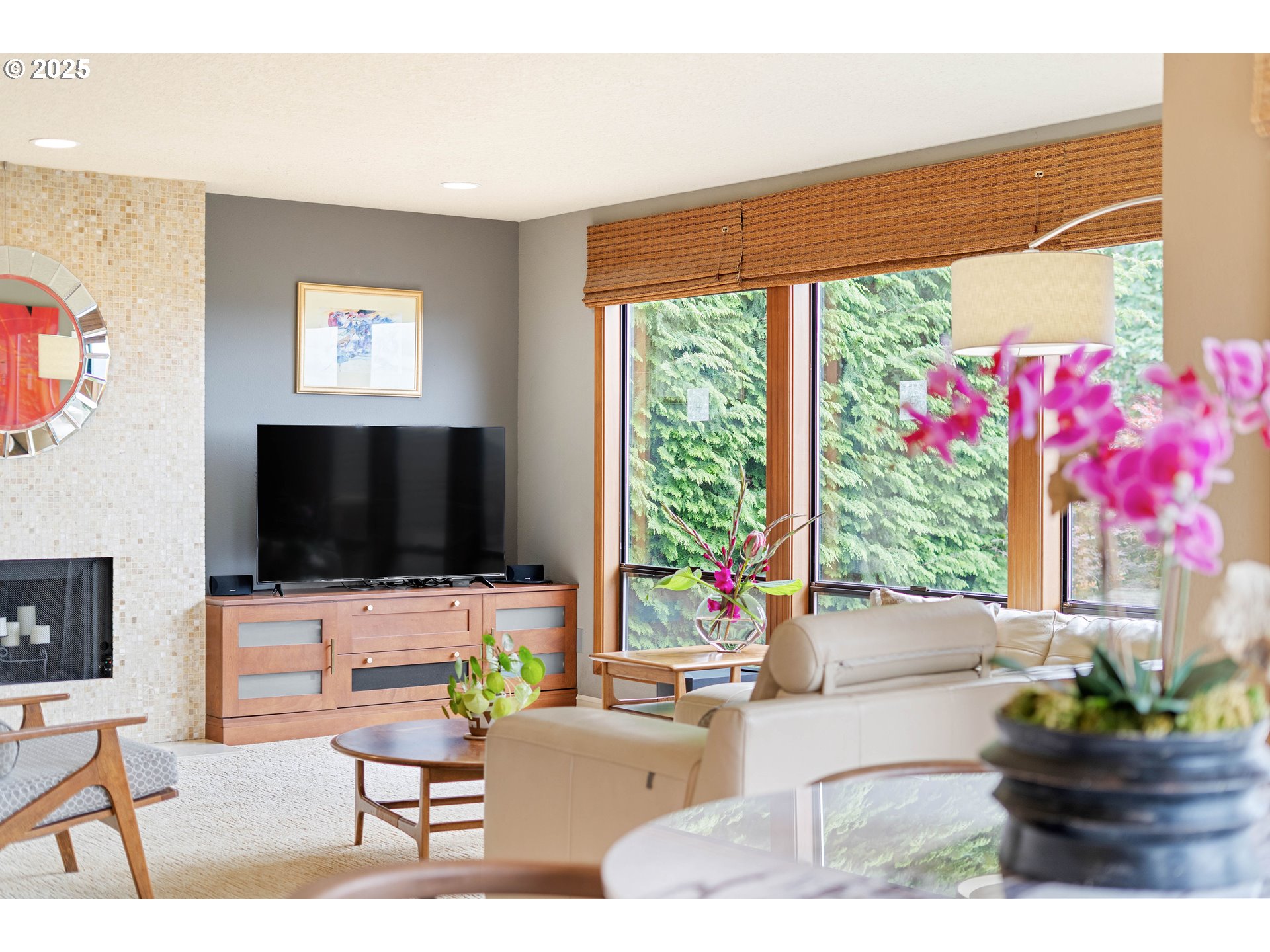7317 SE 141ST AVE
Portland, 97236
-
4 Bed
-
3.5 Bath
-
3665 SqFt
-
1 DOM
-
Built: 1991
- Status: Active
$699,000
$699000
-
4 Bed
-
3.5 Bath
-
3665 SqFt
-
1 DOM
-
Built: 1991
- Status: Active
Love this home?

Mohanraj Rajendran
Real Estate Agent
(503) 336-1515OPEN SAT + SUN 12-2PM! Tucked near the end of a quiet cul-de-sac in Cedar Bridge Estates, this light-filled beauty brings the vibes and the views. As you drive through this friendly, peaceful neighborhood you're greeted with a pretty view of Mt. St. Helens that sets the tone for what’s to come. Step inside this beautifully airy home with soaring ceilings and big windows full of natural light. The kitchen is both stylish and functional, with rich walnut and cherry cabinetry, granite countertops, stainless steel appliances, and hardwood floors. There’s also a cozy eating nook plus formal living and dining areas—ideal for hosting holidays or low-key nights with friends. Just down the hall is a cozy den and a separate office. Open the slider door to the upper level deck where you can soak up incredible views of the city skyline. Upstairs, the expansive primary suite offers a spa-like bathroom with a soaking tub, walk-in closet, and picture-perfect views. Two more bedrooms, another full bath, and a laundry room round out the upper level. The daylight basement includes a spacious bonus room, full bath, and fourth bedroom—plus access to a larger lower level deck that's perfect for entertaining. Thoughtfully maintained and move-in ready, this one’s a true gem looking for its new owner. [Home Energy Score = 4. HES Report at https://rpt.greenbuildingregistry.com/hes/OR10239209]
Listing Provided Courtesy of Alexandria Sand, Windermere Realty Trust
General Information
-
465872283
-
SingleFamilyResidence
-
1 DOM
-
4
-
6534 SqFt
-
3.5
-
3665
-
1991
-
-
Multnomah
-
R153423
-
Gilbert Park
-
Alice Ott
-
David Douglas
-
Residential
-
SingleFamilyResidence
-
EASTRIDGE PARK, BLOCK 1, LOT 41
Listing Provided Courtesy of Alexandria Sand, Windermere Realty Trust
Mohan Realty Group data last checked: Jun 20, 2025 05:33 | Listing last modified Jun 20, 2025 00:32,
Source:

Residence Information
-
1279
-
1336
-
1050
-
3665
-
Flr Pln
-
2615
-
1/Gas
-
4
-
3
-
1
-
3.5
-
Composition
-
2, Attached
-
Traditional
-
Driveway,OffStreet
-
3
-
1991
-
Yes
-
DoublePaneWindows,ForcedAir95Plus,InsulationandCeilingInsulation,PartialWallInsulation
-
Brick, Cedar
-
Finished,FullBasement
-
-
-
Finished,FullBasemen
-
ConcretePerimeter
-
DoublePaneWindows
-
Features and Utilities
-
-
Dishwasher, Disposal, FreeStandingRange, FreeStandingRefrigerator, Granite, Island, StainlessSteelApplianc
-
HardwoodFloors, HighCeilings, Laundry, SoakingTub, TileFloor, VaultedCeiling, WalltoWallCarpet
-
Deck
-
-
None
-
Gas
-
ForcedAir95Plus
-
PublicSewer
-
Gas
-
Electricity, Gas
Financial
-
11589.33
-
1
-
-
190 / Annually
-
-
Cash,Conventional,FHA,VALoan
-
06-19-2025
-
-
No
-
No
Comparable Information
-
-
1
-
1
-
-
Cash,Conventional,FHA,VALoan
-
$699,000
-
$699,000
-
-
Jun 20, 2025 00:32
Schools
Map
Listing courtesy of Windermere Realty Trust.
 The content relating to real estate for sale on this site comes in part from the IDX program of the RMLS of Portland, Oregon.
Real Estate listings held by brokerage firms other than this firm are marked with the RMLS logo, and
detailed information about these properties include the name of the listing's broker.
Listing content is copyright © 2019 RMLS of Portland, Oregon.
All information provided is deemed reliable but is not guaranteed and should be independently verified.
Mohan Realty Group data last checked: Jun 20, 2025 05:33 | Listing last modified Jun 20, 2025 00:32.
Some properties which appear for sale on this web site may subsequently have sold or may no longer be available.
The content relating to real estate for sale on this site comes in part from the IDX program of the RMLS of Portland, Oregon.
Real Estate listings held by brokerage firms other than this firm are marked with the RMLS logo, and
detailed information about these properties include the name of the listing's broker.
Listing content is copyright © 2019 RMLS of Portland, Oregon.
All information provided is deemed reliable but is not guaranteed and should be independently verified.
Mohan Realty Group data last checked: Jun 20, 2025 05:33 | Listing last modified Jun 20, 2025 00:32.
Some properties which appear for sale on this web site may subsequently have sold or may no longer be available.
Love this home?

Mohanraj Rajendran
Real Estate Agent
(503) 336-1515OPEN SAT + SUN 12-2PM! Tucked near the end of a quiet cul-de-sac in Cedar Bridge Estates, this light-filled beauty brings the vibes and the views. As you drive through this friendly, peaceful neighborhood you're greeted with a pretty view of Mt. St. Helens that sets the tone for what’s to come. Step inside this beautifully airy home with soaring ceilings and big windows full of natural light. The kitchen is both stylish and functional, with rich walnut and cherry cabinetry, granite countertops, stainless steel appliances, and hardwood floors. There’s also a cozy eating nook plus formal living and dining areas—ideal for hosting holidays or low-key nights with friends. Just down the hall is a cozy den and a separate office. Open the slider door to the upper level deck where you can soak up incredible views of the city skyline. Upstairs, the expansive primary suite offers a spa-like bathroom with a soaking tub, walk-in closet, and picture-perfect views. Two more bedrooms, another full bath, and a laundry room round out the upper level. The daylight basement includes a spacious bonus room, full bath, and fourth bedroom—plus access to a larger lower level deck that's perfect for entertaining. Thoughtfully maintained and move-in ready, this one’s a true gem looking for its new owner. [Home Energy Score = 4. HES Report at https://rpt.greenbuildingregistry.com/hes/OR10239209]


















































