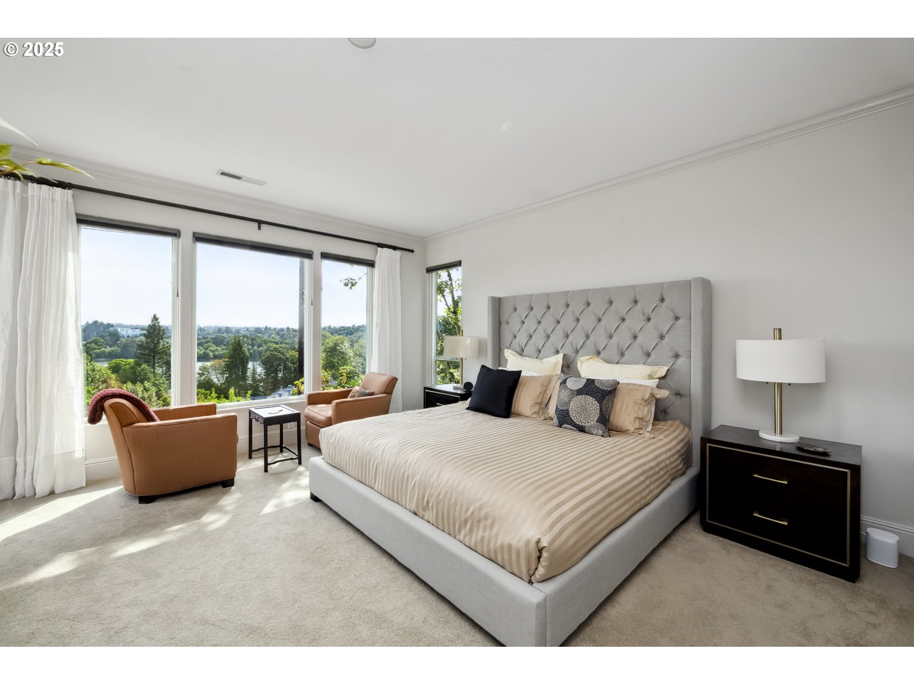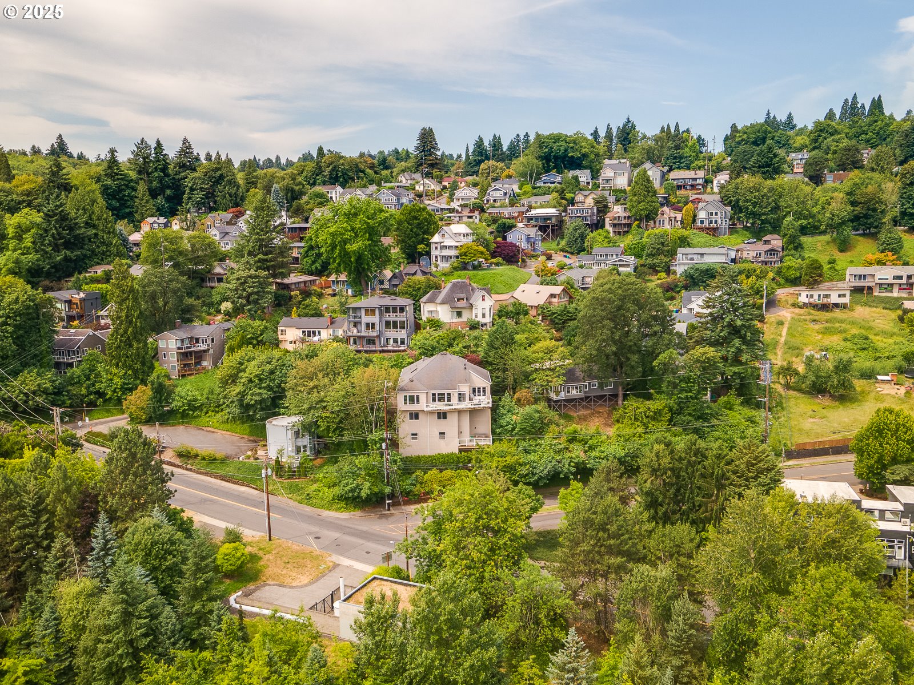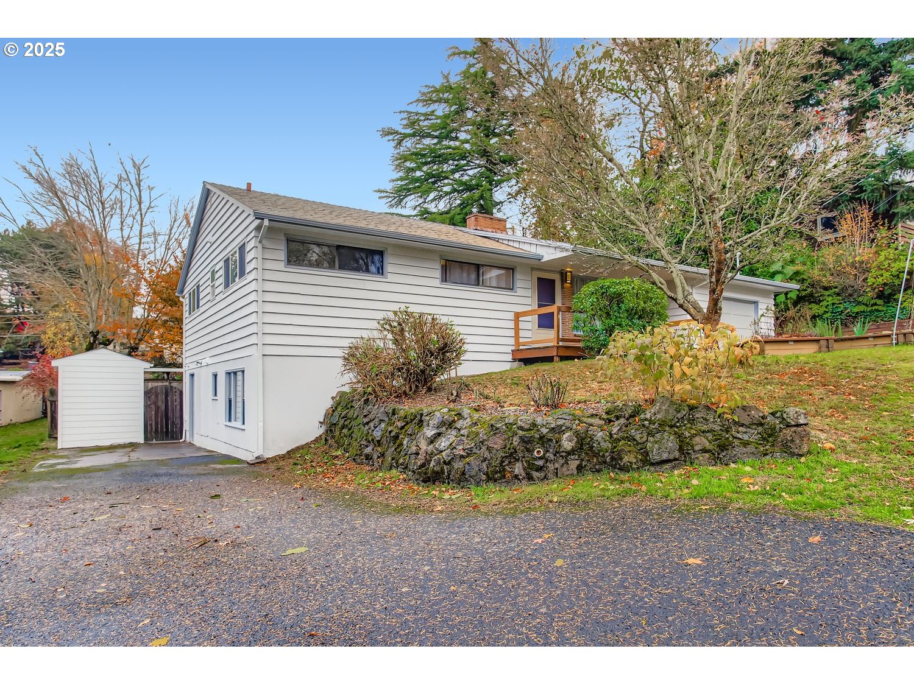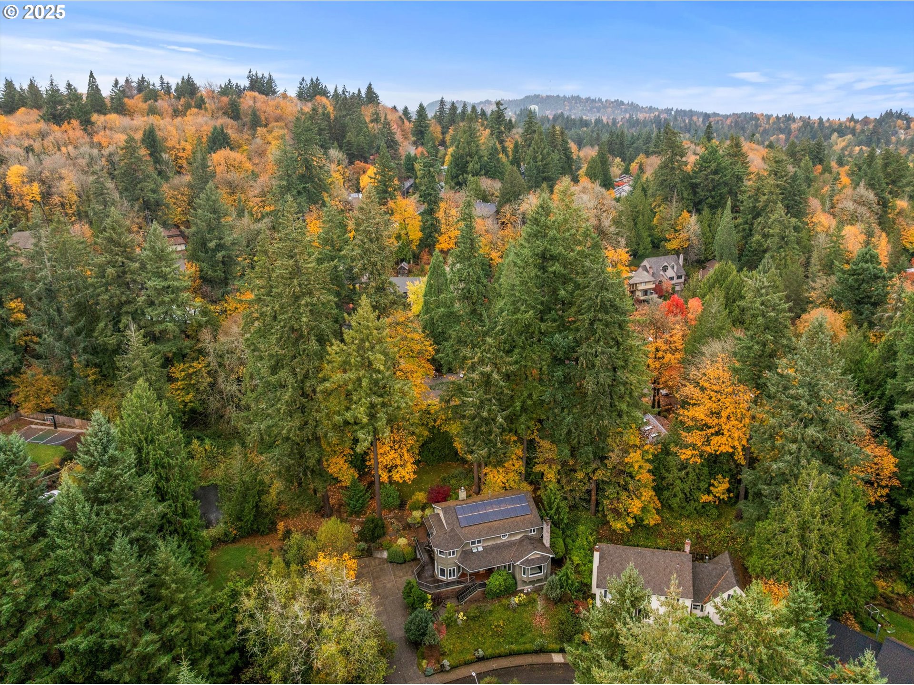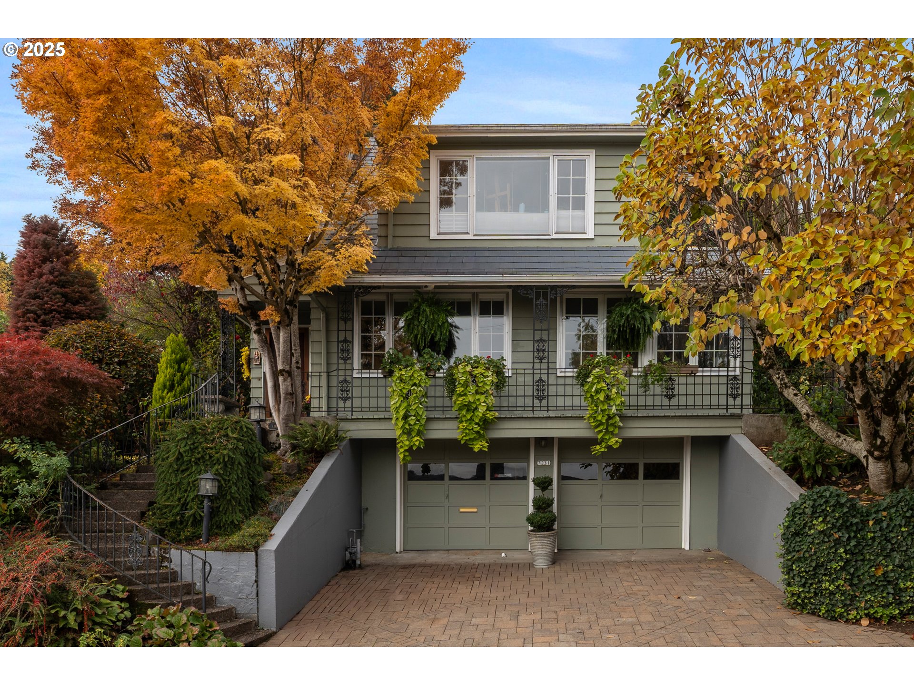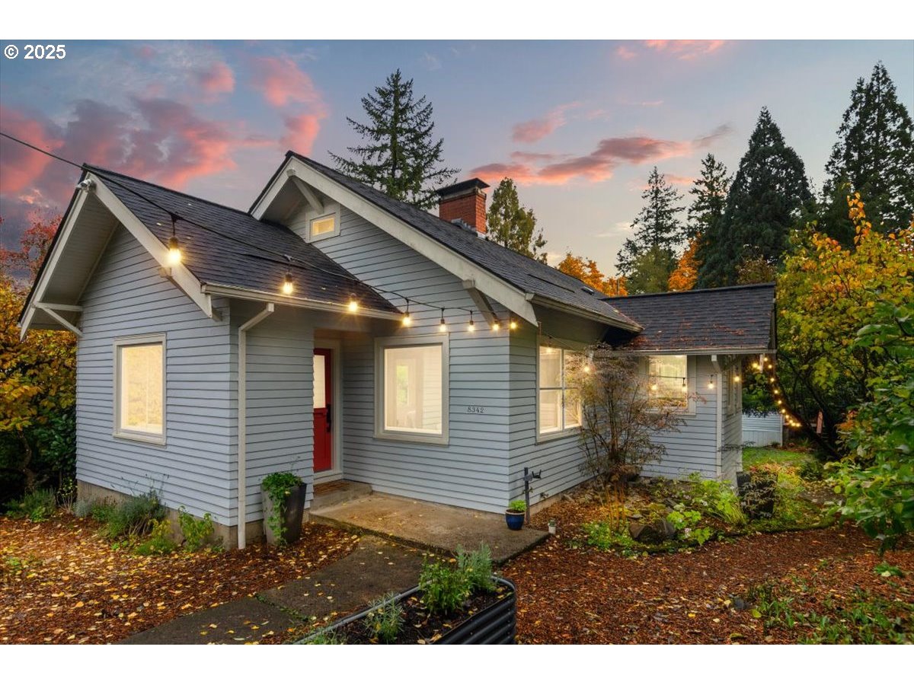7568 S LAVIEW DR
Portland, 97219
-
5 Bed
-
4.5 Bath
-
5349 SqFt
-
92 DOM
-
Built: 1999
- Status: Active
$1,440,000
Price cut: $50K (09-15-2025)
$1440000
Price cut: $50K (09-15-2025)
-
5 Bed
-
4.5 Bath
-
5349 SqFt
-
92 DOM
-
Built: 1999
- Status: Active
Love this home?

Mohanraj Rajendran
Real Estate Agent
(503) 336-1515Stunning views, high ceilings and abundant natural light take center stage at this exceptional Portland home. Perched just above Portland’s South Waterfront, this exceptional residence offers sweeping views of downtown, Mt. Hood, and the Willamette River. An entertainer’s dream, the open floorplan is both luxurious and comfortable, offering seamless flow through expansive living areas designed for effortless hosting and everyday enjoyment. The gourmet kitchen is a showstopper with new quartz countertops, backsplash, and updated lighting. A cozy gas fireplace adds warmth and ambiance to the living room, while new flooring, paint and finishes throughout elevate every detail. Off the main level, you will find an expansive back deck, perfect for enjoying a sunset cocktail or summertime entertaining. The main-level primary suite offers true one-level living and includes a spacious walk-in closet with custom organizers and nearby laundry. Downstairs, you’ll find three additional bedrooms, two full bathrooms, a large recreation room with projector screen, and an Italian-inspired wine room for a touch of European charm. On the lowest level, a fully permitted 1-bedroom, 1-bath ADU with its own private entrance offers ideal space for guests, multi-generational living, or rental income (currently rented at $1950). Recent upgrades include new garage doors, brand new boiler and air conditioning and elegant linen drapery panels. An attached three-car garage and low-maintenance front yard complete this rare opportunity to live in a tucked away street overlooking Johns Landing and South Waterfront. Experience luxury, comfort, and convenience all in one breathtaking home.
Listing Provided Courtesy of Erin Rothrock, Windermere Realty Trust
General Information
-
423233532
-
SingleFamilyResidence
-
92 DOM
-
5
-
6534 SqFt
-
4.5
-
5349
-
1999
-
-
Multnomah
-
R167128
-
Capitol Hill
-
Jackson
-
Ida B Wells
-
Residential
-
SingleFamilyResidence
-
FULTON PK, BLOCK F TL 6000
Listing Provided Courtesy of Erin Rothrock, Windermere Realty Trust
Mohan Realty Group data last checked: Nov 09, 2025 10:36 | Listing last modified Sep 19, 2025 09:54,
Source:

Residence Information
-
0
-
2171
-
2097
-
5349
-
Floor Plan
-
2171
-
1/Gas
-
5
-
4
-
1
-
4.5
-
Composition
-
3, Attached
-
Contemporary,Traditional
-
Driveway
-
3
-
1999
-
Yes
-
-
Stucco, VinylSiding
-
Daylight,Finished,SeparateLivingQuartersApartmentAuxLivingUnit
-
-
-
Daylight,Finished,Se
-
-
-
Features and Utilities
-
Fireplace
-
Cooktop, Dishwasher, Disposal, FreeStandingRefrigerator, GasAppliances, Island, Microwave, RangeHood, WineCo
-
GarageDoorOpener, HomeTheater, Laundry, WasherDryer
-
Deck
-
MainFloorBedroomBath
-
CentralAir
-
Gas
-
HydronicFloor, MiniSplit, Radiant
-
PublicSewer
-
Gas
-
Gas
Financial
-
21178.76
-
0
-
-
-
-
Cash,Conventional
-
06-19-2025
-
-
No
-
No
Comparable Information
-
-
92
-
143
-
-
Cash,Conventional
-
$1,850,000
-
$1,440,000
-
-
Sep 19, 2025 09:54
Schools
Map
Listing courtesy of Windermere Realty Trust.
 The content relating to real estate for sale on this site comes in part from the IDX program of the RMLS of Portland, Oregon.
Real Estate listings held by brokerage firms other than this firm are marked with the RMLS logo, and
detailed information about these properties include the name of the listing's broker.
Listing content is copyright © 2019 RMLS of Portland, Oregon.
All information provided is deemed reliable but is not guaranteed and should be independently verified.
Mohan Realty Group data last checked: Nov 09, 2025 10:36 | Listing last modified Sep 19, 2025 09:54.
Some properties which appear for sale on this web site may subsequently have sold or may no longer be available.
The content relating to real estate for sale on this site comes in part from the IDX program of the RMLS of Portland, Oregon.
Real Estate listings held by brokerage firms other than this firm are marked with the RMLS logo, and
detailed information about these properties include the name of the listing's broker.
Listing content is copyright © 2019 RMLS of Portland, Oregon.
All information provided is deemed reliable but is not guaranteed and should be independently verified.
Mohan Realty Group data last checked: Nov 09, 2025 10:36 | Listing last modified Sep 19, 2025 09:54.
Some properties which appear for sale on this web site may subsequently have sold or may no longer be available.
Love this home?

Mohanraj Rajendran
Real Estate Agent
(503) 336-1515Stunning views, high ceilings and abundant natural light take center stage at this exceptional Portland home. Perched just above Portland’s South Waterfront, this exceptional residence offers sweeping views of downtown, Mt. Hood, and the Willamette River. An entertainer’s dream, the open floorplan is both luxurious and comfortable, offering seamless flow through expansive living areas designed for effortless hosting and everyday enjoyment. The gourmet kitchen is a showstopper with new quartz countertops, backsplash, and updated lighting. A cozy gas fireplace adds warmth and ambiance to the living room, while new flooring, paint and finishes throughout elevate every detail. Off the main level, you will find an expansive back deck, perfect for enjoying a sunset cocktail or summertime entertaining. The main-level primary suite offers true one-level living and includes a spacious walk-in closet with custom organizers and nearby laundry. Downstairs, you’ll find three additional bedrooms, two full bathrooms, a large recreation room with projector screen, and an Italian-inspired wine room for a touch of European charm. On the lowest level, a fully permitted 1-bedroom, 1-bath ADU with its own private entrance offers ideal space for guests, multi-generational living, or rental income (currently rented at $1950). Recent upgrades include new garage doors, brand new boiler and air conditioning and elegant linen drapery panels. An attached three-car garage and low-maintenance front yard complete this rare opportunity to live in a tucked away street overlooking Johns Landing and South Waterfront. Experience luxury, comfort, and convenience all in one breathtaking home.























