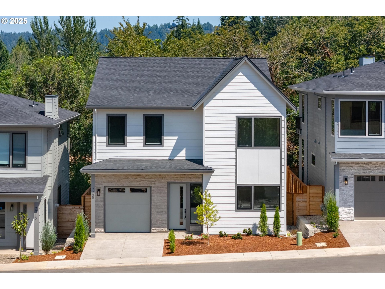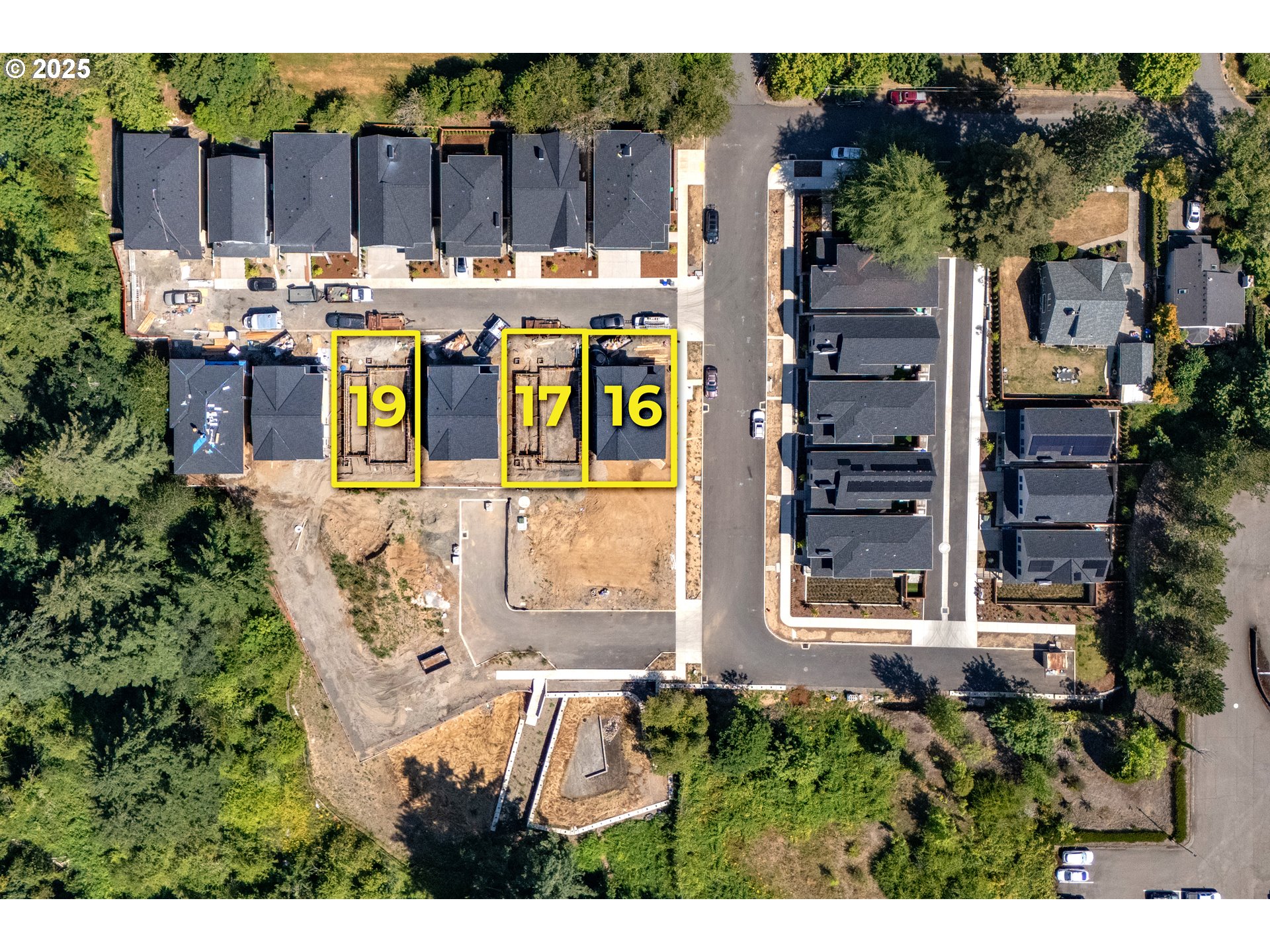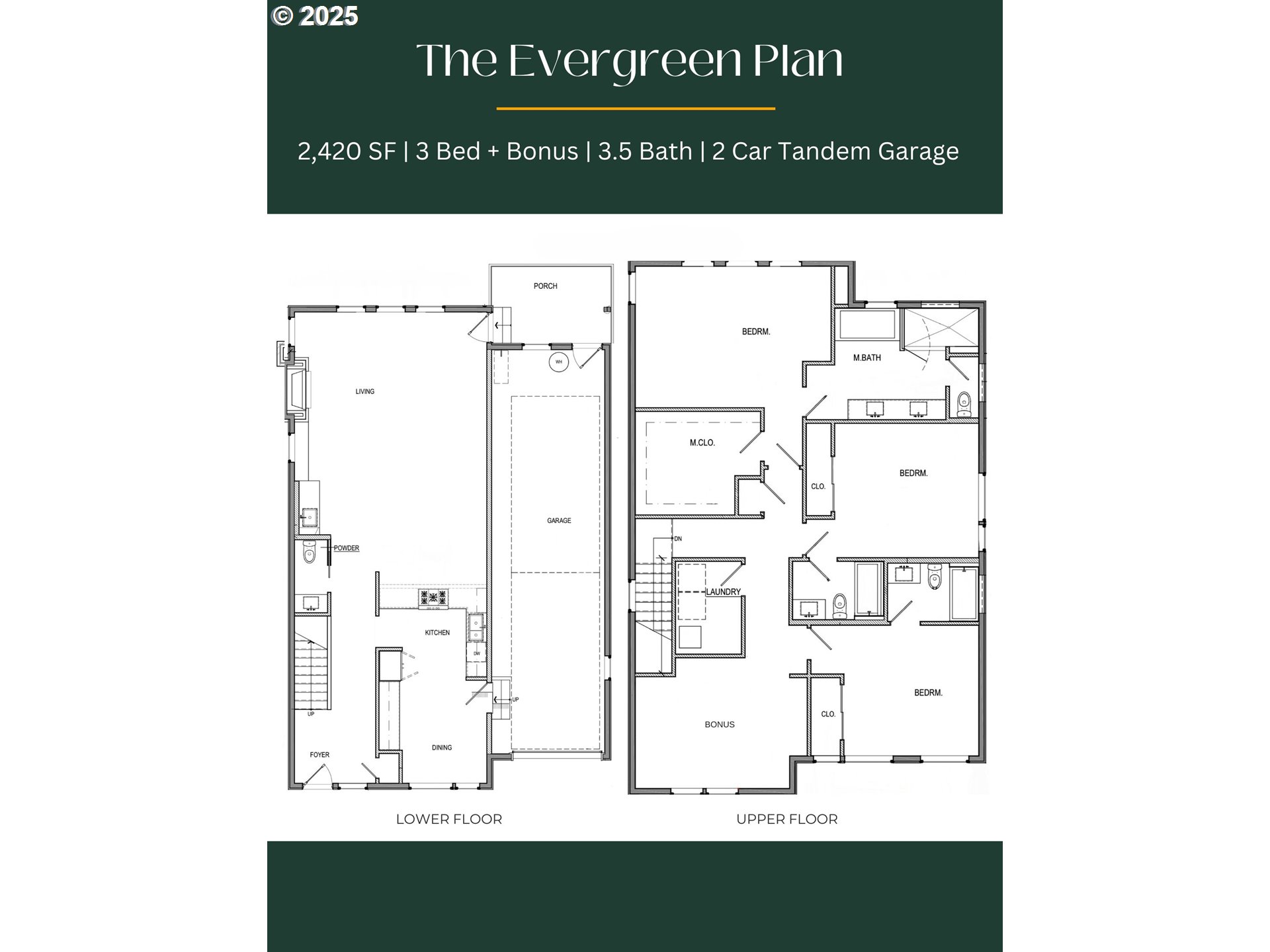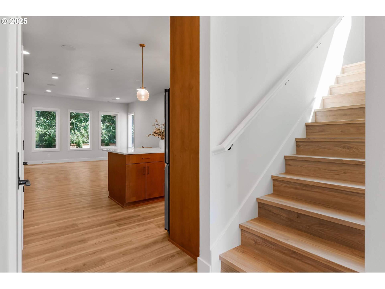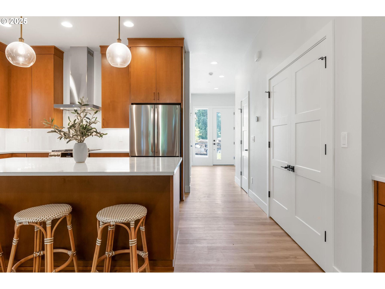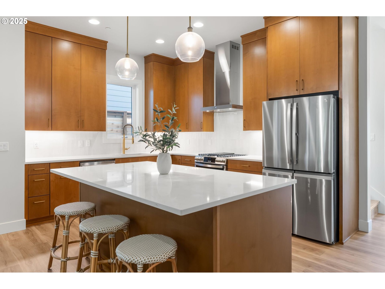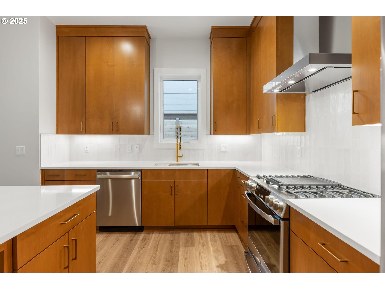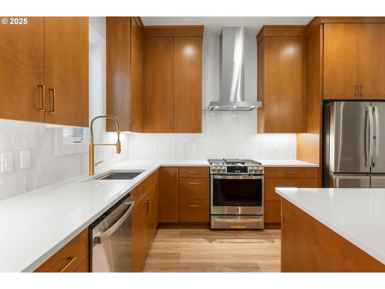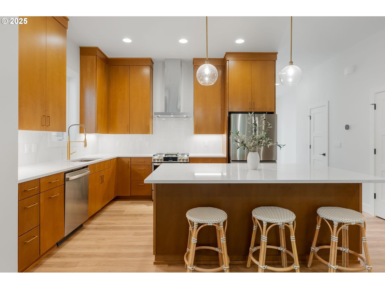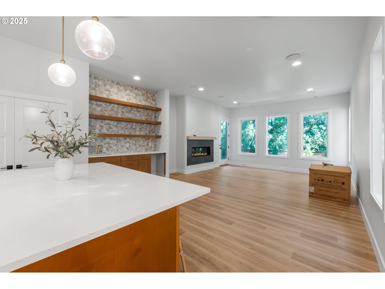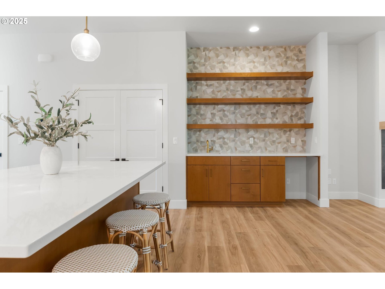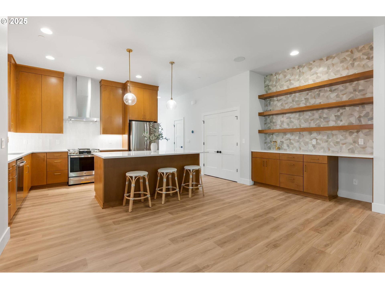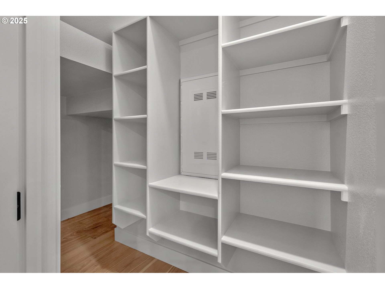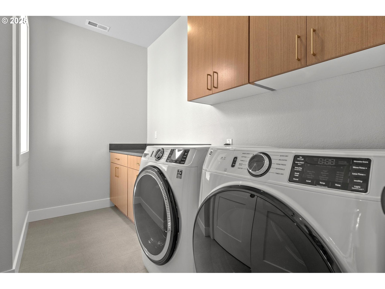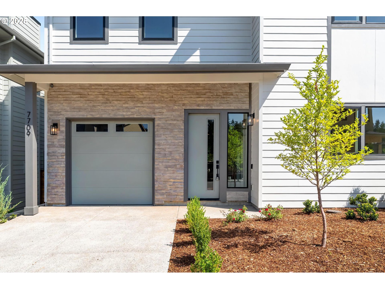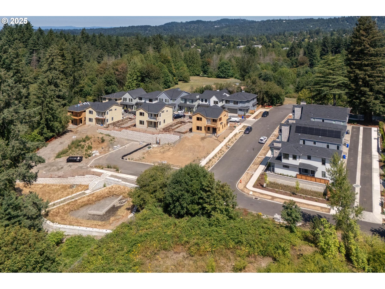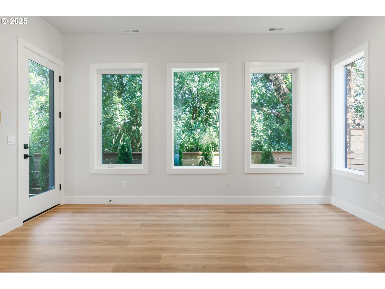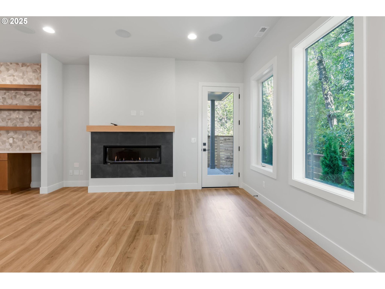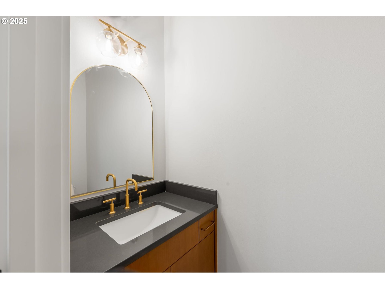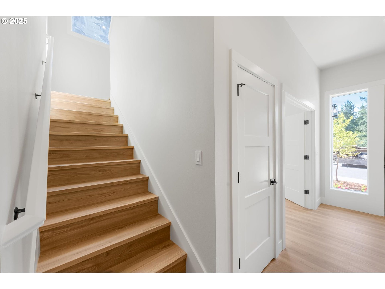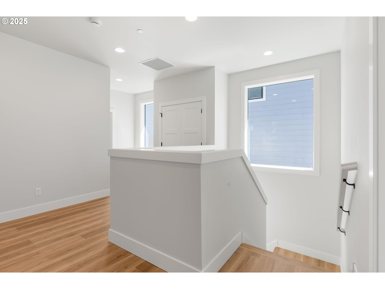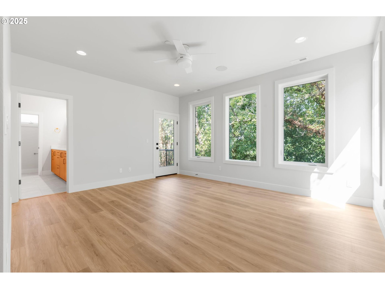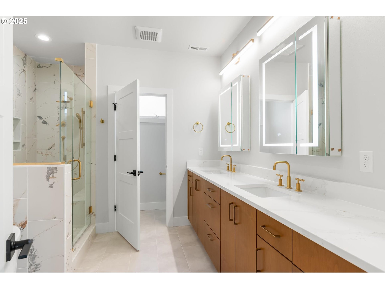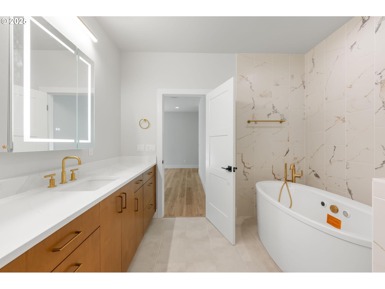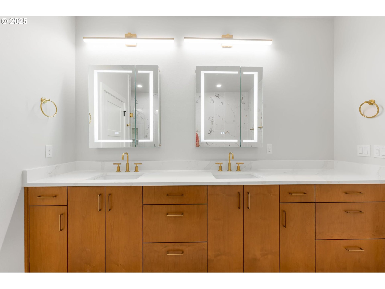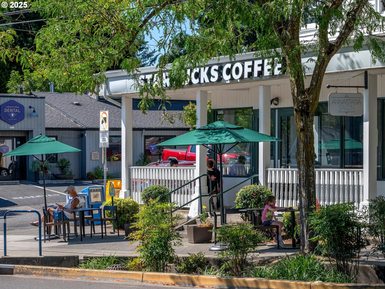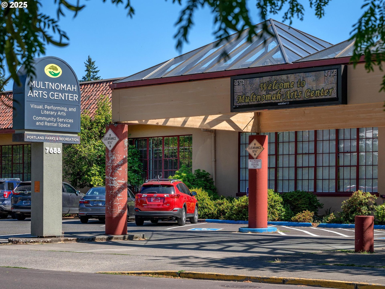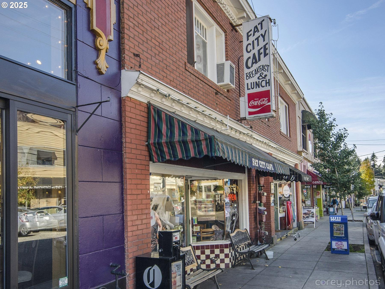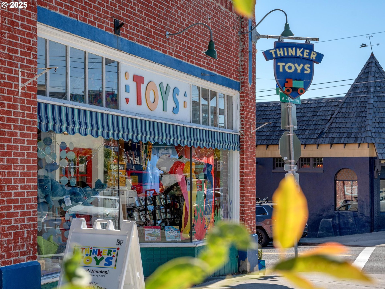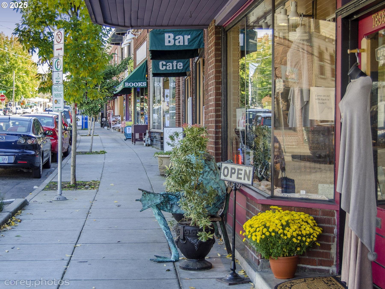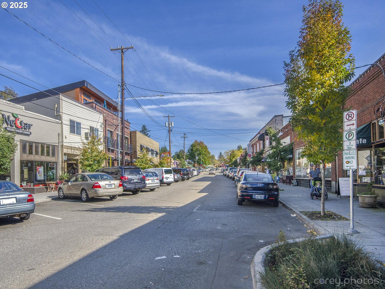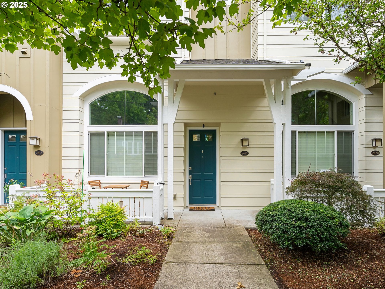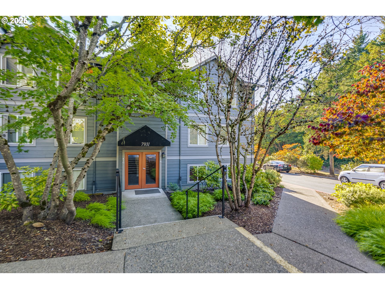$859000
-
3 Bed
-
3.5 Bath
-
2420 SqFt
-
1 DOM
-
Built: 2025
- Status: Active
Love this home?

Mohanraj Rajendran
Real Estate Agent
(503) 336-1515Final 2 Homes Available Now! Don't miss the chance to design your home at Gabriel Park Estates. Lots 17 and 19 feature the 2,420 SF Evergreen floor plan with 3 bedrooms plus bonus, 3.5 baths, and a 2-car tandem garage. The large, light-filled eat-in kitchen connects the front and back of the home, creating an open, functional flow. Upstairs, the primary suite includes a soaking tub, walk-in shower, dual sinks, and a spacious walk-in closet, with a flexible bonus room that can serve as a 4th bedroom or media space. Homes include air conditioning, EV charger in the garage, solar-ready roof, and high-efficiency furnace. Finishes feature quartz countertops, shaker-style cabinetry with 15+ color options, tile backsplashes, and LVP flooring throughout the main level. Fully fenced and landscaped yards include a patio and turf. HOA covers front yard landscaping, roof and siding maintenance. Located just blocks from Multnomah Village shops and restaurants, directly south of Gabriel Park. Estimated completion February/March 2026. **All images are samples of other homes in the community and may represent upgraded finishes. No Model home, but there are under construction homes to see finishes. Use 4144 SW Canby St for GPS - Follow Signs
Listing Provided Courtesy of Shannon Janssen, Coldwell Banker Bain
General Information
-
270092511
-
Condominium
-
1 DOM
-
3
-
-
3.5
-
2420
-
2025
-
-
Multnomah
-
New Construction
-
Maplewood
-
Jackson
-
Ida B Wells
-
Residential
-
Condominium
-
Gabriel Park Estates Condominiums Unit 17
Listing Provided Courtesy of Shannon Janssen, Coldwell Banker Bain
Mohan Realty Group data last checked: Oct 12, 2025 11:39 | Listing last modified Oct 11, 2025 07:19,
Source:

