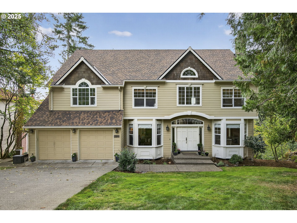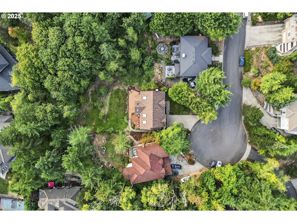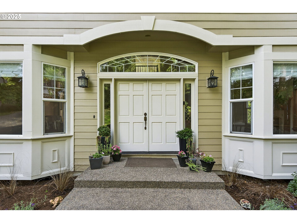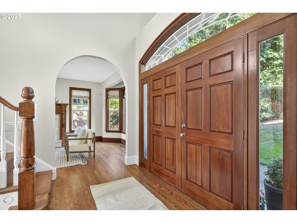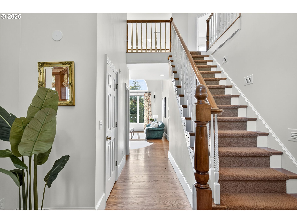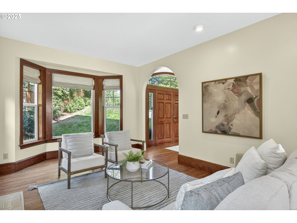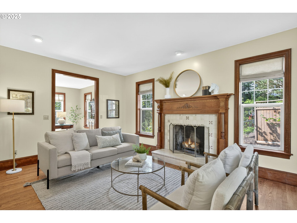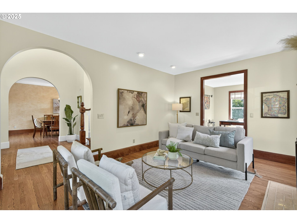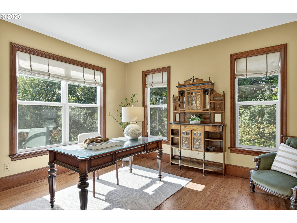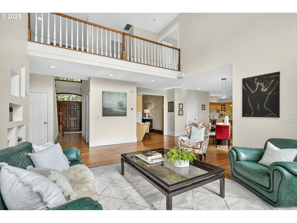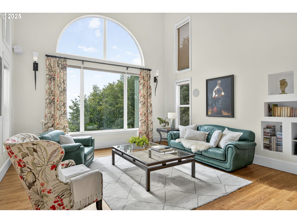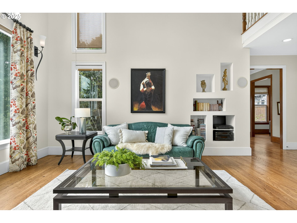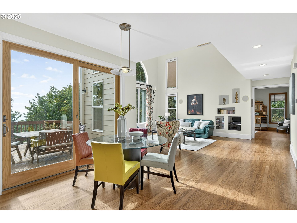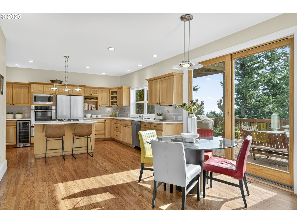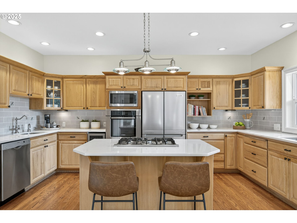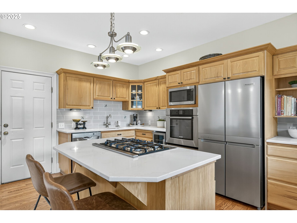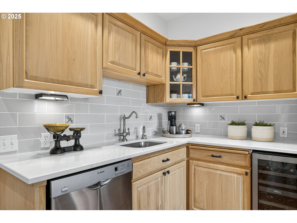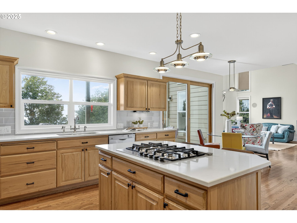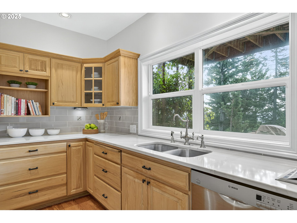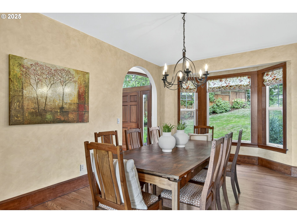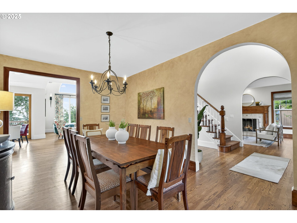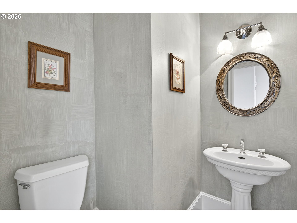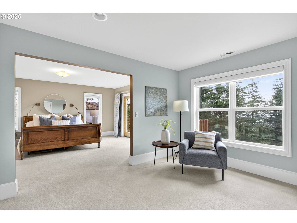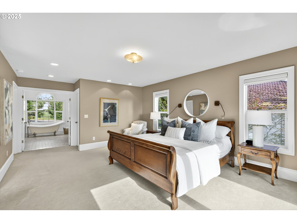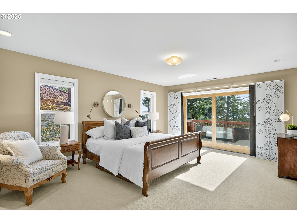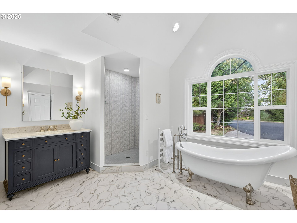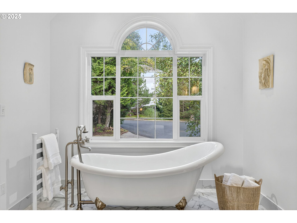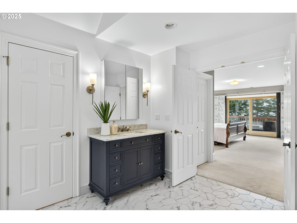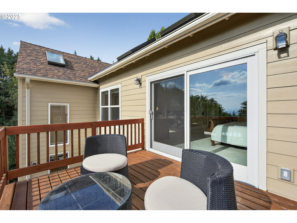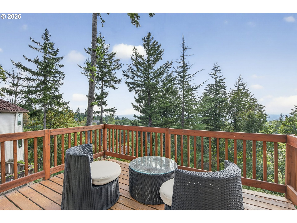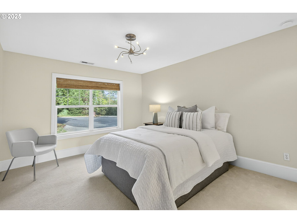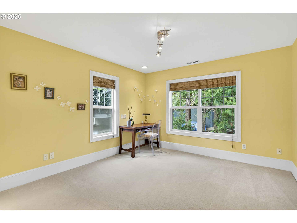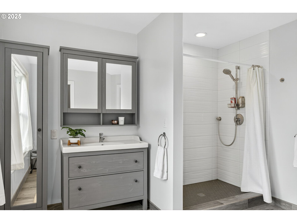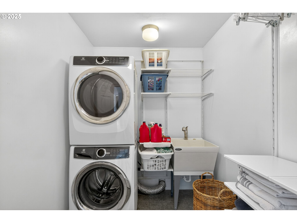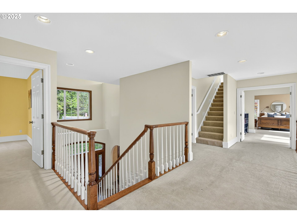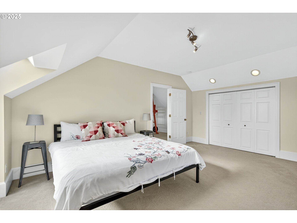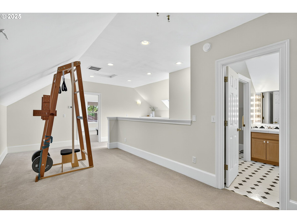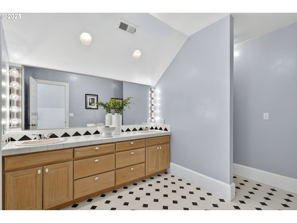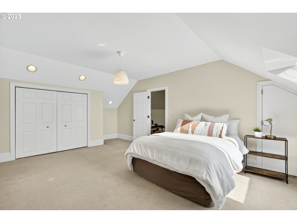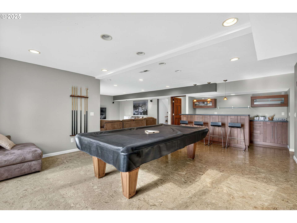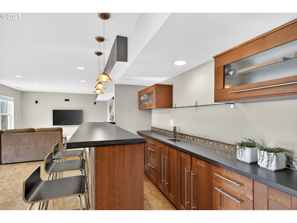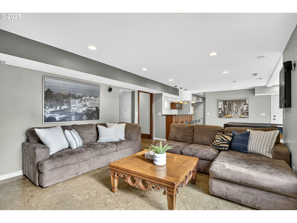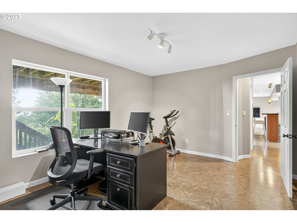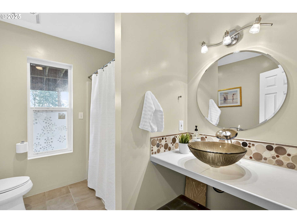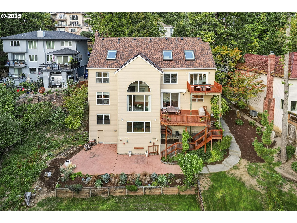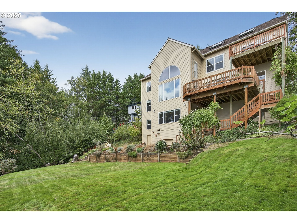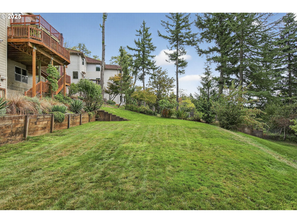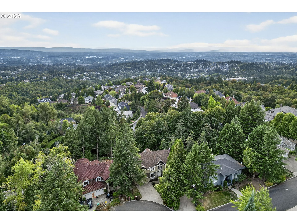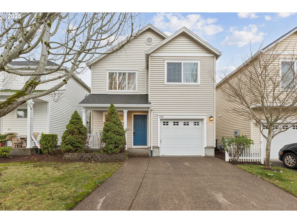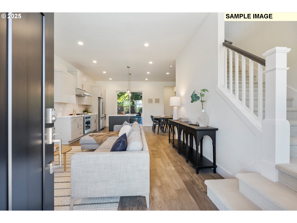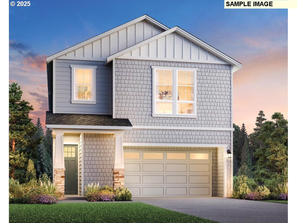8452 NW TIMBER RIDGE CT
Portland, 97229
-
5 Bed
-
4.5 Bath
-
6170 SqFt
-
104 DOM
-
Built: 1996
- Status: Active
$1,350,000
$1350000
-
5 Bed
-
4.5 Bath
-
6170 SqFt
-
104 DOM
-
Built: 1996
- Status: Active
Love this home?

Mohanraj Rajendran
Real Estate Agent
(503) 336-1515Tucked into a serene setting with tranquil views, this expansive home is a rare find. Traditional in its design yet infused with European charm, it balances warm character with modern function. The gorgeous hardwood floors flow through the main level, where soaring ceilings are bright and filled with light, an open-concept kitchen, and a casual dining area connect seamlessly with more classic spaces like the formal dining room; perfect for hosting or everyday living. The extra large primary suite feels like its own retreat, featuring a spa-like bath and a private balcony ideal for morning coffee or evening unwinding. There is even a lovely sitting room just off the foot of your bed, so reading and contemplation are a dream. The upper level is full of surprises: two additional bedrooms plus flexible areas that could serve as a home gym, office, or play space. Downstairs, the lower level offers an exterior entrance and endless potential for separate living quarters or recreation—ideal for multi-generational living, guests, or private office space. This level has a wet bar, rec room, tv room, 2 offices and a storage or music room. You’ll love the cork floors! The property is spacious, open and ready for you to create your own personal resort; room for play, a pool or sport court and more. With multiple bedrooms, versatile living areas, and a tranquil outdoor backdrop, this home offers room to grow, entertain, and truly live. Unlike anything else in Forest Heights, it’s a perfect blend of charm, function, and setting with excellent proximity to the French American School, Downtown, Forest Park Elementary and Lincoln high school. [Home Energy Score = 1. HES Report at https://rpt.greenbuildingregistry.com/hes/OR10241479]
Listing Provided Courtesy of Amy McMahon, Windermere Realty Trust
General Information
-
354388840
-
SingleFamilyResidence
-
104 DOM
-
5
-
0.35 acres
-
4.5
-
6170
-
1996
-
-
Multnomah
-
R270789
-
Forest Park
-
West Sylvan
-
Lincoln
-
Residential
-
SingleFamilyResidence
-
SKYLINE SUMMIT, BLOCK 2, LOT 15
Listing Provided Courtesy of Amy McMahon, Windermere Realty Trust
Mohan Realty Group data last checked: Dec 26, 2025 02:10 | Listing last modified Sep 13, 2025 14:51,
Source:

Residence Information
-
1736
-
1778
-
1455
-
6170
-
Floorplan
-
3514
-
2/Gas
-
5
-
4
-
1
-
4.5
-
Composition
-
2, Attached
-
Traditional
-
Driveway
-
4
-
1996
-
Yes
-
-
Cedar, CementSiding
-
Daylight,Finished,FullBasement
-
-
-
Daylight,Finished,Fu
-
ConcretePerimeter
-
-
Features and Utilities
-
Fireplace, HardwoodFloors
-
BuiltinOven, BuiltinRange, BuiltinRefrigerator, ButlersPantry, ConvectionOven, CookIsland, Cooktop, Dishwas
-
Floor3rd, CorkFloor, GarageDoorOpener, HardwoodFloors, HighCeilings, HomeTheater, Skylight, SoakingTub, Soun
-
Deck, Patio, SecurityLights, Sprinkler, Yard
-
GarageonMain
-
CentralAir
-
Gas
-
ForcedAir
-
PublicSewer
-
Gas
-
Gas
Financial
-
19516.13
-
0
-
-
-
-
Cash,Conventional
-
09-13-2025
-
-
No
-
No
Comparable Information
-
-
104
-
104
-
-
Cash,Conventional
-
$1,350,000
-
$1,350,000
-
-
Sep 13, 2025 14:51
Schools
Map
Listing courtesy of Windermere Realty Trust.
 The content relating to real estate for sale on this site comes in part from the IDX program of the RMLS of Portland, Oregon.
Real Estate listings held by brokerage firms other than this firm are marked with the RMLS logo, and
detailed information about these properties include the name of the listing's broker.
Listing content is copyright © 2019 RMLS of Portland, Oregon.
All information provided is deemed reliable but is not guaranteed and should be independently verified.
Mohan Realty Group data last checked: Dec 26, 2025 02:10 | Listing last modified Sep 13, 2025 14:51.
Some properties which appear for sale on this web site may subsequently have sold or may no longer be available.
The content relating to real estate for sale on this site comes in part from the IDX program of the RMLS of Portland, Oregon.
Real Estate listings held by brokerage firms other than this firm are marked with the RMLS logo, and
detailed information about these properties include the name of the listing's broker.
Listing content is copyright © 2019 RMLS of Portland, Oregon.
All information provided is deemed reliable but is not guaranteed and should be independently verified.
Mohan Realty Group data last checked: Dec 26, 2025 02:10 | Listing last modified Sep 13, 2025 14:51.
Some properties which appear for sale on this web site may subsequently have sold or may no longer be available.
Love this home?

Mohanraj Rajendran
Real Estate Agent
(503) 336-1515Tucked into a serene setting with tranquil views, this expansive home is a rare find. Traditional in its design yet infused with European charm, it balances warm character with modern function. The gorgeous hardwood floors flow through the main level, where soaring ceilings are bright and filled with light, an open-concept kitchen, and a casual dining area connect seamlessly with more classic spaces like the formal dining room; perfect for hosting or everyday living. The extra large primary suite feels like its own retreat, featuring a spa-like bath and a private balcony ideal for morning coffee or evening unwinding. There is even a lovely sitting room just off the foot of your bed, so reading and contemplation are a dream. The upper level is full of surprises: two additional bedrooms plus flexible areas that could serve as a home gym, office, or play space. Downstairs, the lower level offers an exterior entrance and endless potential for separate living quarters or recreation—ideal for multi-generational living, guests, or private office space. This level has a wet bar, rec room, tv room, 2 offices and a storage or music room. You’ll love the cork floors! The property is spacious, open and ready for you to create your own personal resort; room for play, a pool or sport court and more. With multiple bedrooms, versatile living areas, and a tranquil outdoor backdrop, this home offers room to grow, entertain, and truly live. Unlike anything else in Forest Heights, it’s a perfect blend of charm, function, and setting with excellent proximity to the French American School, Downtown, Forest Park Elementary and Lincoln high school. [Home Energy Score = 1. HES Report at https://rpt.greenbuildingregistry.com/hes/OR10241479]
