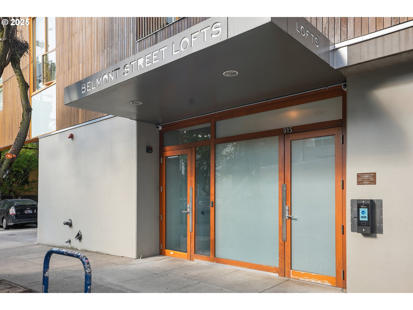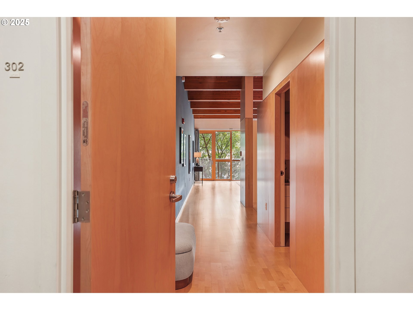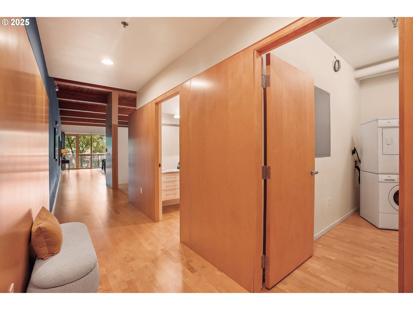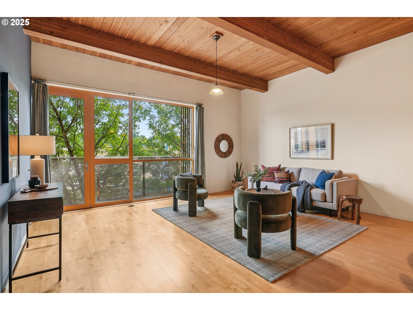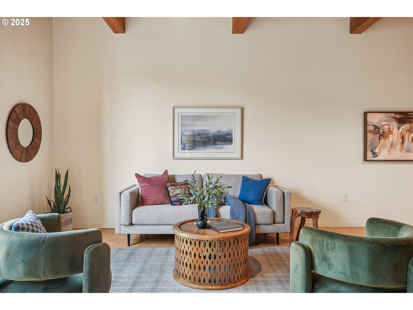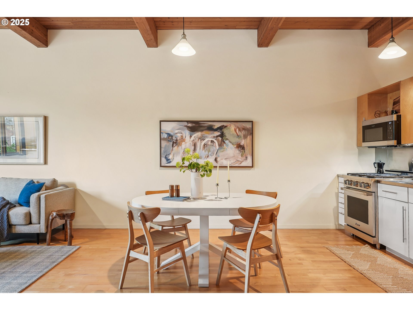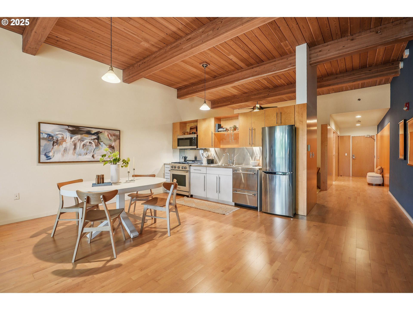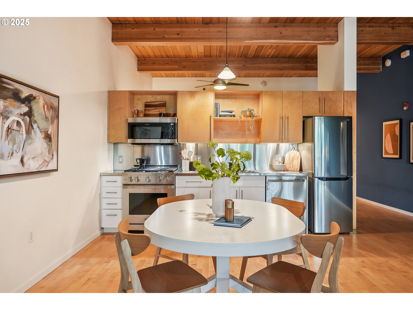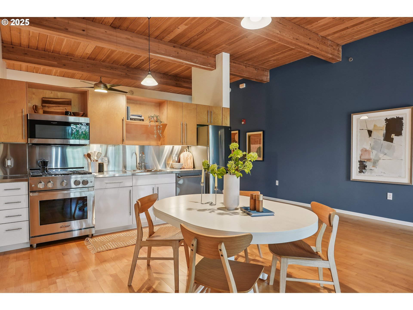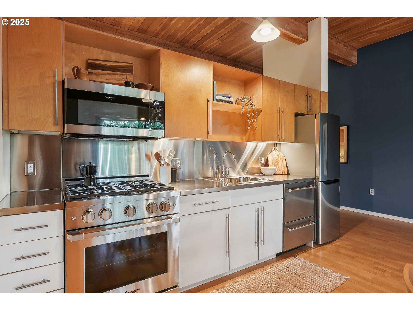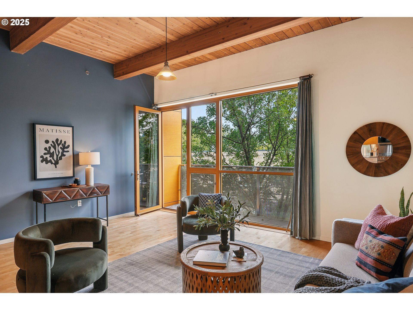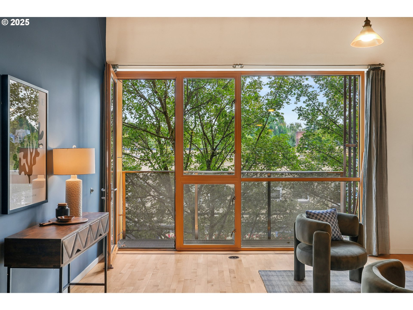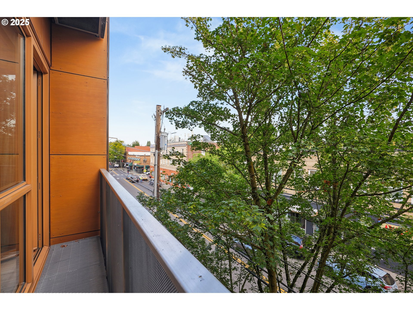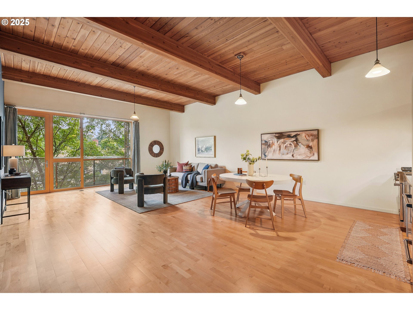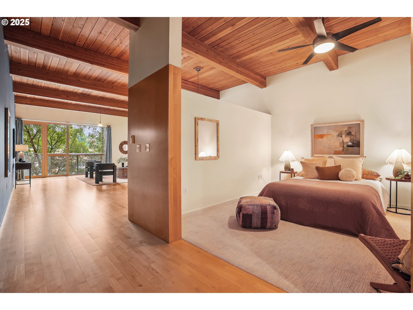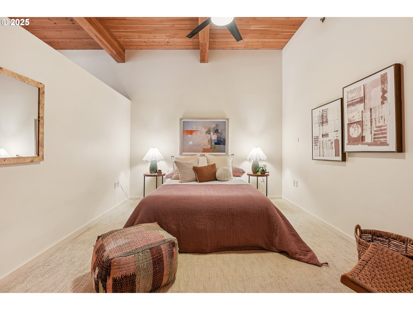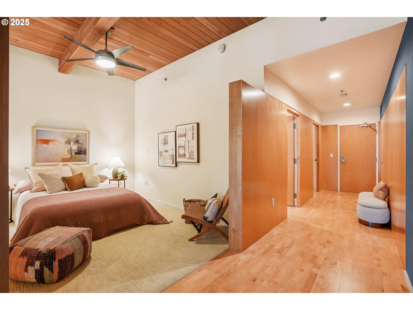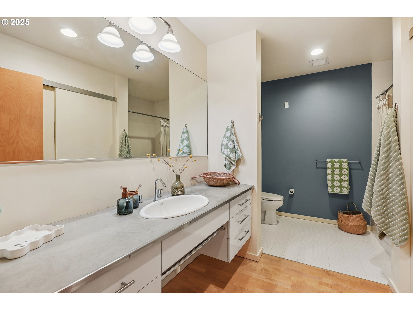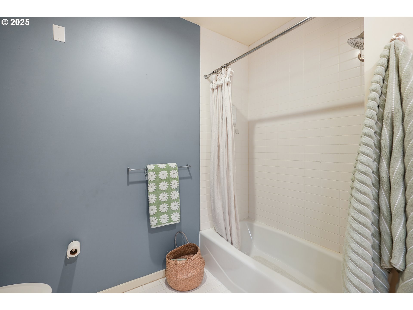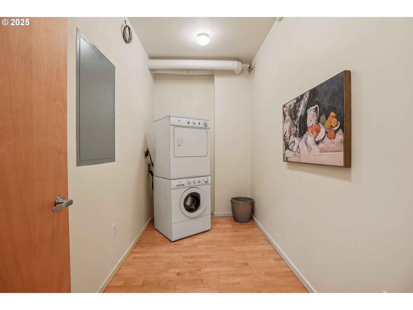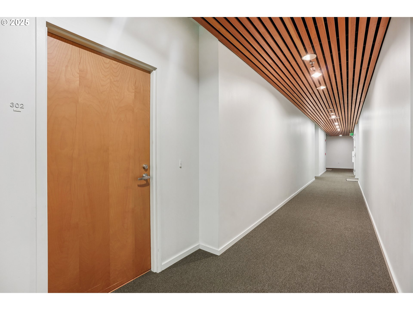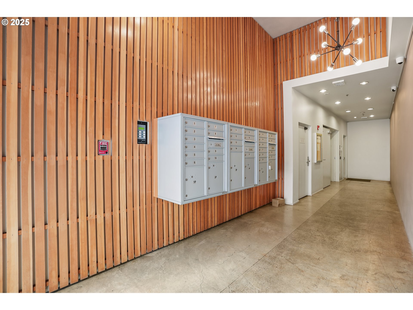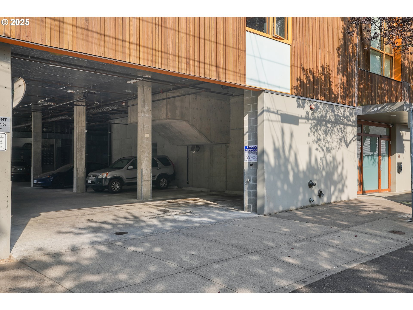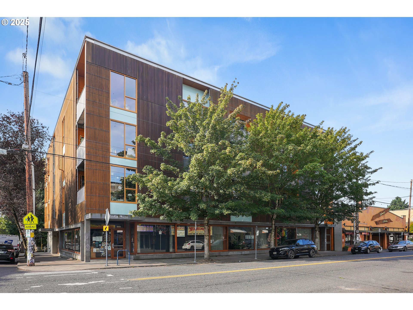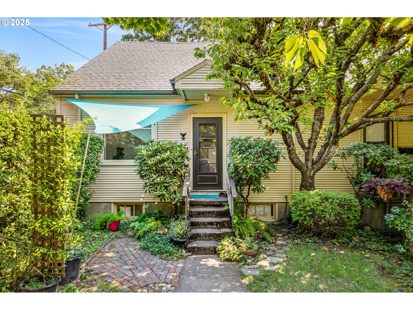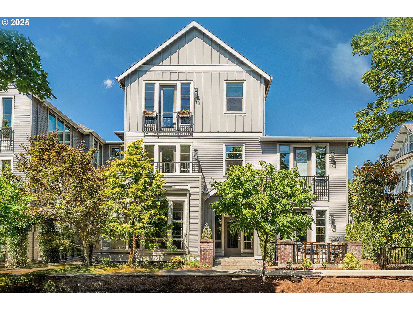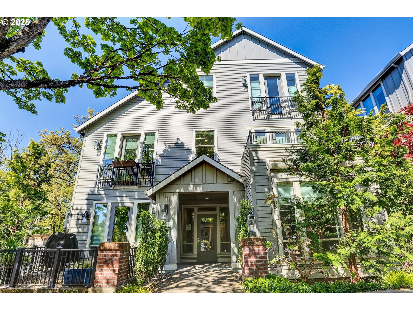$359000
-
1 Bed
-
1 Bath
-
1008 SqFt
-
0 DOM
-
Built: 2005
- Status: Active
Love this home?

Mohanraj Rajendran
Real Estate Agent
(503) 336-1515Urban sophistication meets architectural inspiration in this stunning Belmont Lofts condo. This multi-award-winning Holst Architecture design is celebrated for its blend of warm natural materials and modern style. Affectionally dubbed The Treehouse, this open floorplan loft features 11-foot ceilings and is the perfect balance of form, function and efficiency. The third-floor unit features gorgeous floor-to-ceiling windows and door that lead to a private balcony nestled in the trees overlooking Belmont Street. The huge main room is ideal for entertaining, as it flows right into the dining space and kitchen, which features stainless steel counters/backsplash and a new stainless Dacor gas range and Fisher & Paykel dishwasher. Radiant floor heating underneath the wood floors in the unit offers comfort and quiet. Washer/dryer are included and located in the pantry/storage/utility room. The building offers secured entry, an elevator and a well-managed HOA to provide convenience and peace of mind. The rental cap has not been met and pets are allowed. All utilities except electricity are included in the monthly fees. Situated in the heart of the Belmont business district, you’ll enjoy a Walk Score of 97 and Bike Score of 100, with top-rated cafes, restaurants, parks, and shops nearby — including the venerable H Mart just two blocks away. This is easy eastside Portland urban living at its best. Don’t miss this one!
Listing Provided Courtesy of Andy Meeks, Living Room Realty
General Information
-
227214496
-
Condominium
-
0 DOM
-
1
-
-
1
-
1008
-
2005
-
CM2
-
Multnomah
-
R560583
-
Sunnyside Env
-
Sunnyside Env
-
Franklin
-
Residential
-
Condominium
-
BELMONT STREET LOFTS CONDOMINIUM, LOT 302
Listing Provided Courtesy of Andy Meeks, Living Room Realty
Mohan Realty Group data last checked: Sep 04, 2025 13:31 | Listing last modified Sep 04, 2025 01:07,
Source:


