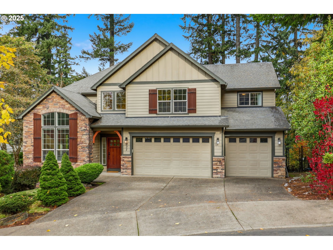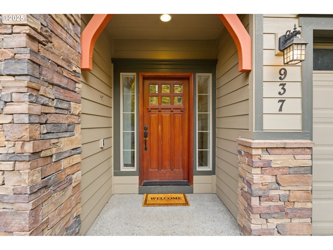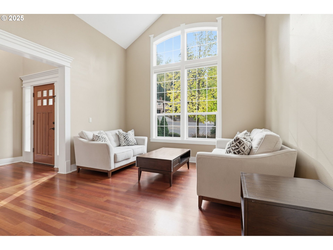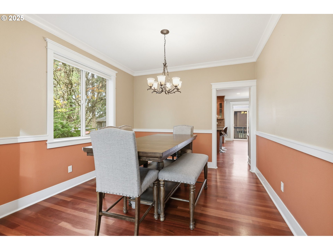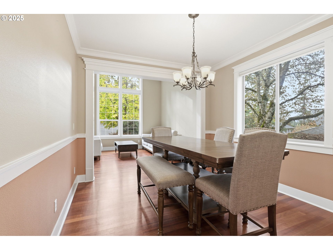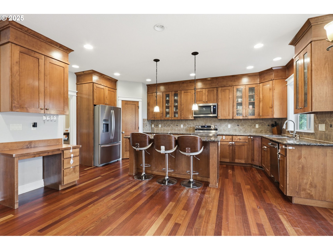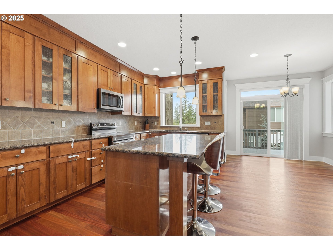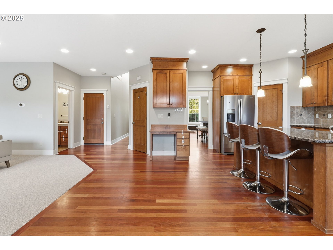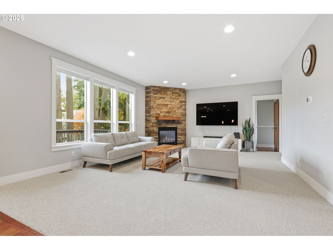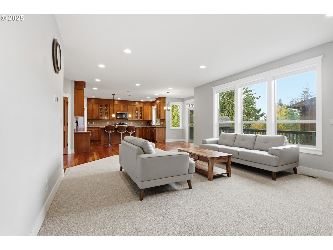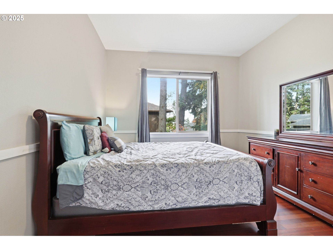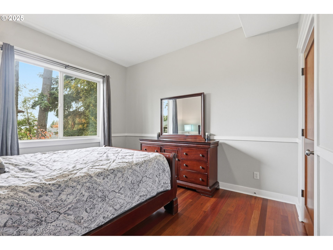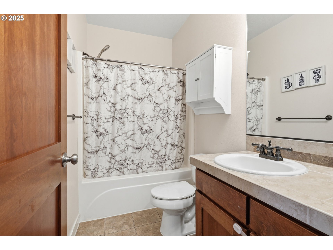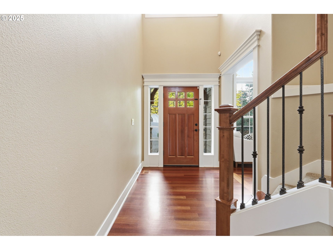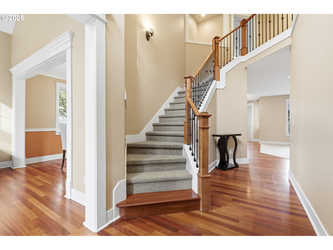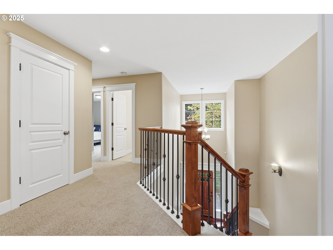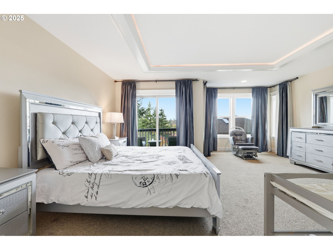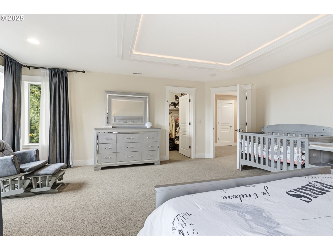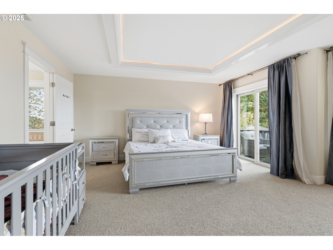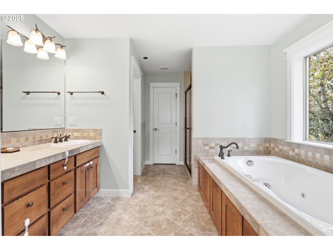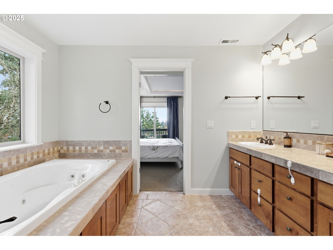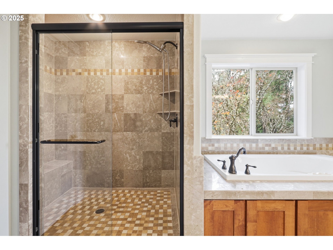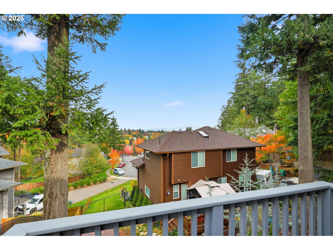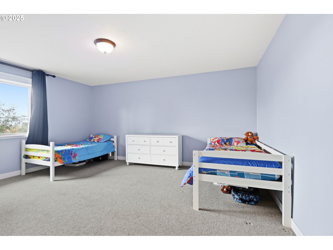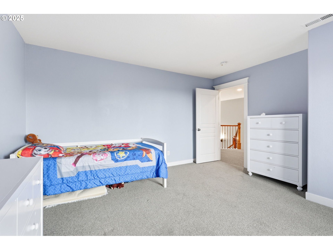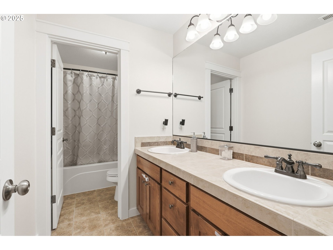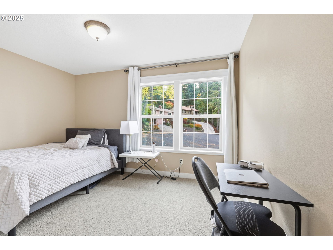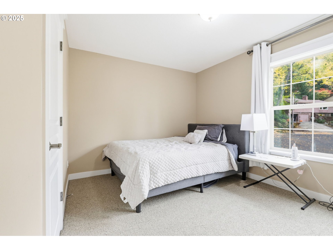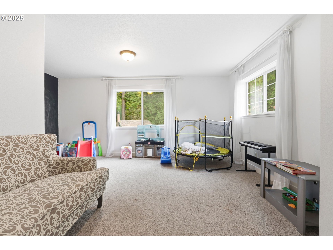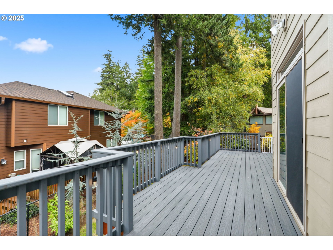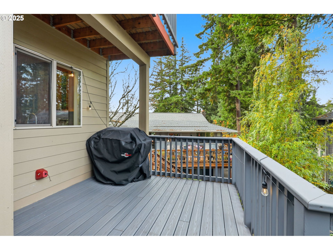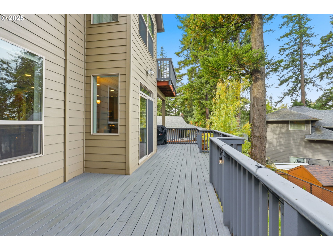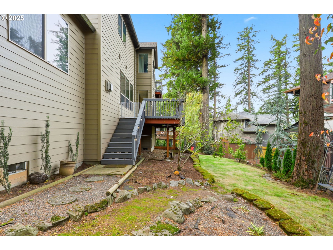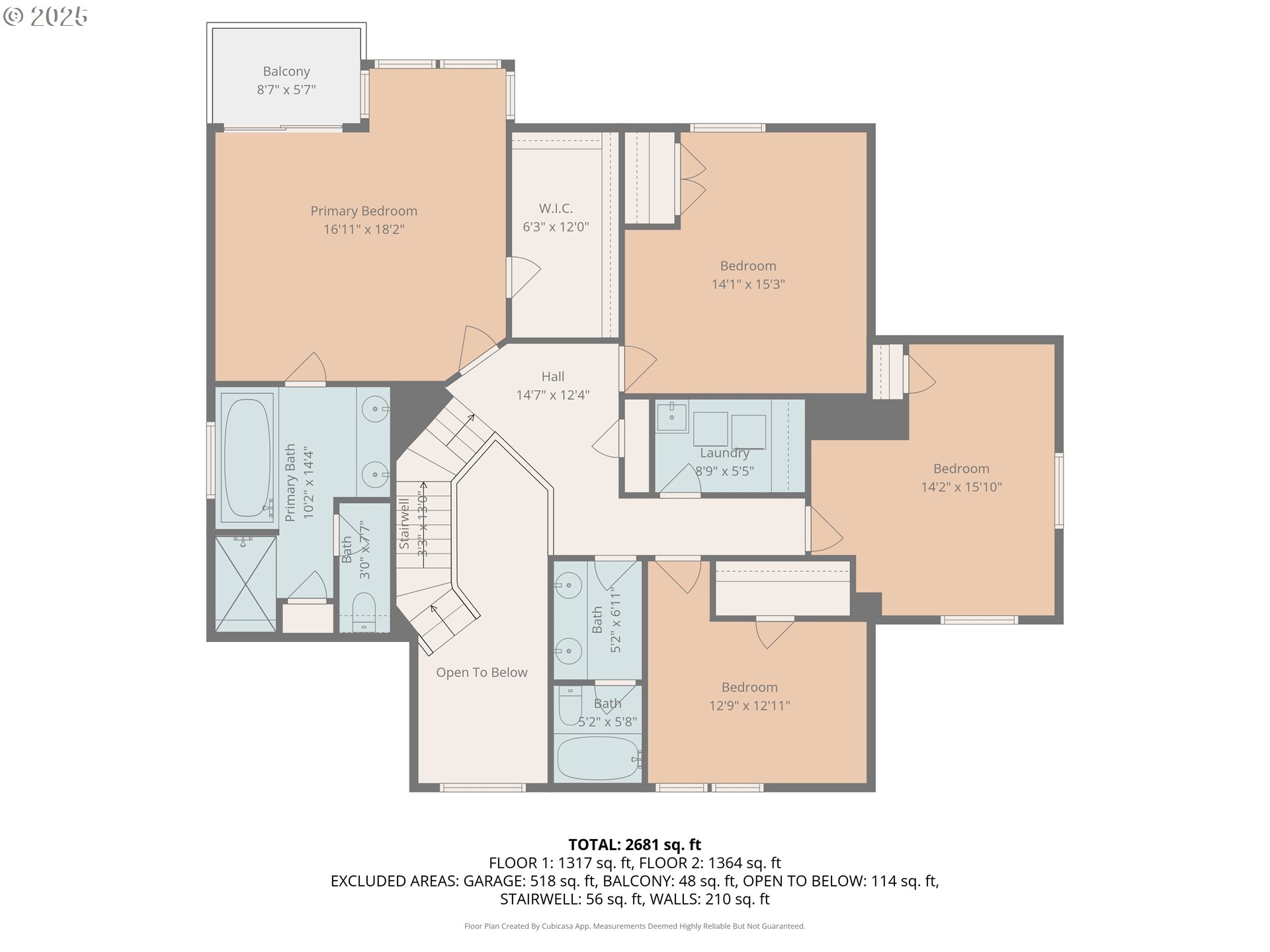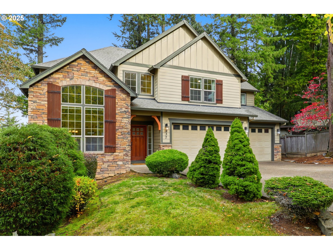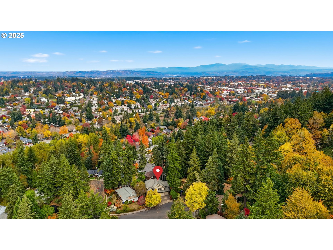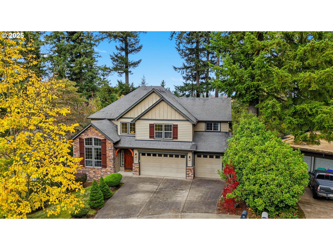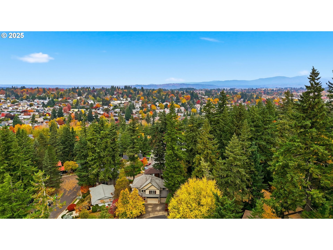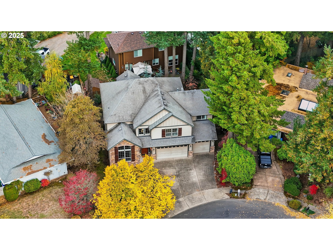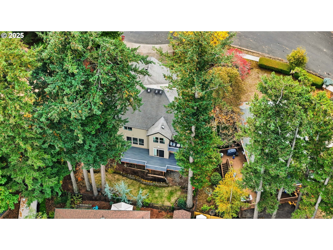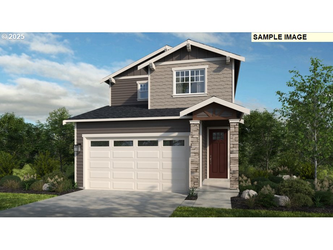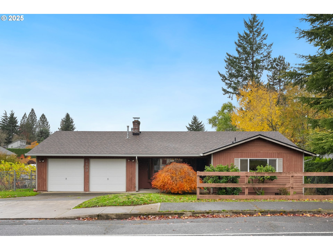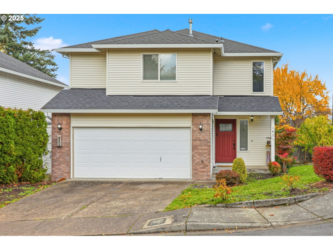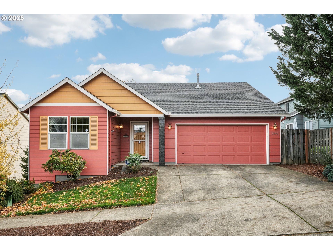937 SW FLORENCE CT
Gresham, 97080
-
5 Bed
-
3 Bath
-
3014 SqFt
-
1 DOM
-
Built: 2007
- Status: Active
$699,999
$699999
-
5 Bed
-
3 Bath
-
3014 SqFt
-
1 DOM
-
Built: 2007
- Status: Active
Love this home?

Mohanraj Rajendran
Real Estate Agent
(503) 336-1515Built in 2007, this stunning custom home sits on a quiet cul-de-sac surrounded by nature and showcases beautiful stonework on the exterior. Inside, you’ll find Brazilian cherry hardwood floors, a formal living room with floor-to-ceiling windows and vaulted ceilings, and a formal dining room enhanced with wainscoting and crown molding. The open kitchen features slab granite countertops, stainless steel appliances, a pantry, custom cabinetry, an island, and built-ins—perfect for both everyday living and entertaining. Step outside to a brand-new Trex deck offering expansive territorial views and an unobstructed view of Mt. St. Helens. The main level also includes a living room with new carpet and a gas fireplace framed in stone, as well as a full bedroom with hardwood floors, a walk-in closet, and an adjacent full bath.Upstairs, an open wrought-iron staircase leads to the spacious primary suite with a lighted coved ceiling, walk-in closet, and luxurious ensuite bathroom featuring tile floors, dual sinks, a jetted tub, and a walk-in tile shower. A private balcony provides views of Mt. St. Helens and the surrounding landscape. Three additional large bedrooms, a hall bath with dual sinks and tile floors, and a laundry room with built-in shelving, sink, and tile counters complete the upper level. The home also offers new exterior black steel fencing, large walk in storage under the home, a three-car garage, A/C and no HOA. Conveniently located near Gresham’s Springwater Trail, parks, and with easy freeway access—this home perfectly blends elegance, comfort, and natural beauty. View the video walk through at: https://tinyurl.com/yfjnab2p
Listing Provided Courtesy of Jennifer Venable, John L. Scott
General Information
-
214937260
-
SingleFamilyResidence
-
1 DOM
-
5
-
7405.2 SqFt
-
3
-
3014
-
2007
-
-
Multnomah
-
R154620
-
Hollydale
-
Dexter McCarty
-
Gresham
-
Residential
-
SingleFamilyResidence
-
EIGHTY FOUR, BLOCK 2, LOT 2
Listing Provided Courtesy of Jennifer Venable, John L. Scott
Mohan Realty Group data last checked: Nov 06, 2025 11:50 | Listing last modified Nov 05, 2025 15:03,
Source:

Residence Information
-
1508
-
1506
-
0
-
3014
-
Tax Rcrds
-
3014
-
1/Gas
-
5
-
3
-
0
-
3
-
Composition
-
3, Attached, Oversized
-
Stories2,Traditional
-
Driveway
-
2
-
2007
-
No
-
-
CementSiding, Stone
-
CrawlSpace,StorageSpace
-
-
-
CrawlSpace,StorageSp
-
-
DoublePaneWindows,Vi
-
Features and Utilities
-
Formal, HardwoodFloors
-
Dishwasher, Disposal, FreeStandingRange, FreeStandingRefrigerator, Granite, Island, Pantry, PlumbedForIceMa
-
GarageDoorOpener, HardwoodFloors, JettedTub, Laundry, SoakingTub, TileFloor, VaultedCeiling, WalltoWallCarp
-
Deck, Fenced, GasHookup, Yard
-
GarageonMain, MainFloorBedroomBath
-
CentralAir
-
Gas
-
ForcedAir
-
PublicSewer
-
Gas
-
Gas
Financial
-
7970.58
-
0
-
-
-
-
Cash,Conventional,FHA,VALoan
-
11-05-2025
-
-
No
-
No
Comparable Information
-
-
1
-
1
-
-
Cash,Conventional,FHA,VALoan
-
$699,999
-
$699,999
-
-
Nov 05, 2025 15:03
Schools
Map
Listing courtesy of John L. Scott.
 The content relating to real estate for sale on this site comes in part from the IDX program of the RMLS of Portland, Oregon.
Real Estate listings held by brokerage firms other than this firm are marked with the RMLS logo, and
detailed information about these properties include the name of the listing's broker.
Listing content is copyright © 2019 RMLS of Portland, Oregon.
All information provided is deemed reliable but is not guaranteed and should be independently verified.
Mohan Realty Group data last checked: Nov 06, 2025 11:50 | Listing last modified Nov 05, 2025 15:03.
Some properties which appear for sale on this web site may subsequently have sold or may no longer be available.
The content relating to real estate for sale on this site comes in part from the IDX program of the RMLS of Portland, Oregon.
Real Estate listings held by brokerage firms other than this firm are marked with the RMLS logo, and
detailed information about these properties include the name of the listing's broker.
Listing content is copyright © 2019 RMLS of Portland, Oregon.
All information provided is deemed reliable but is not guaranteed and should be independently verified.
Mohan Realty Group data last checked: Nov 06, 2025 11:50 | Listing last modified Nov 05, 2025 15:03.
Some properties which appear for sale on this web site may subsequently have sold or may no longer be available.
Love this home?

Mohanraj Rajendran
Real Estate Agent
(503) 336-1515Built in 2007, this stunning custom home sits on a quiet cul-de-sac surrounded by nature and showcases beautiful stonework on the exterior. Inside, you’ll find Brazilian cherry hardwood floors, a formal living room with floor-to-ceiling windows and vaulted ceilings, and a formal dining room enhanced with wainscoting and crown molding. The open kitchen features slab granite countertops, stainless steel appliances, a pantry, custom cabinetry, an island, and built-ins—perfect for both everyday living and entertaining. Step outside to a brand-new Trex deck offering expansive territorial views and an unobstructed view of Mt. St. Helens. The main level also includes a living room with new carpet and a gas fireplace framed in stone, as well as a full bedroom with hardwood floors, a walk-in closet, and an adjacent full bath.Upstairs, an open wrought-iron staircase leads to the spacious primary suite with a lighted coved ceiling, walk-in closet, and luxurious ensuite bathroom featuring tile floors, dual sinks, a jetted tub, and a walk-in tile shower. A private balcony provides views of Mt. St. Helens and the surrounding landscape. Three additional large bedrooms, a hall bath with dual sinks and tile floors, and a laundry room with built-in shelving, sink, and tile counters complete the upper level. The home also offers new exterior black steel fencing, large walk in storage under the home, a three-car garage, A/C and no HOA. Conveniently located near Gresham’s Springwater Trail, parks, and with easy freeway access—this home perfectly blends elegance, comfort, and natural beauty. View the video walk through at: https://tinyurl.com/yfjnab2p
