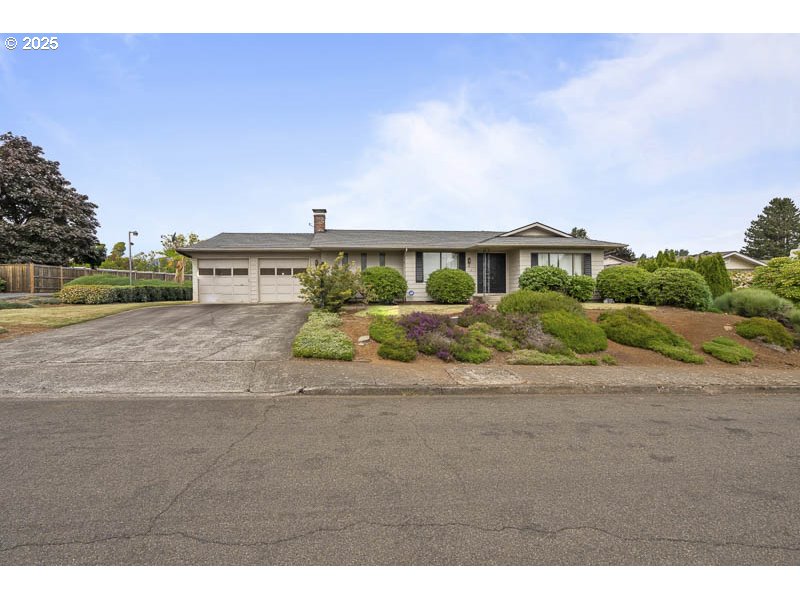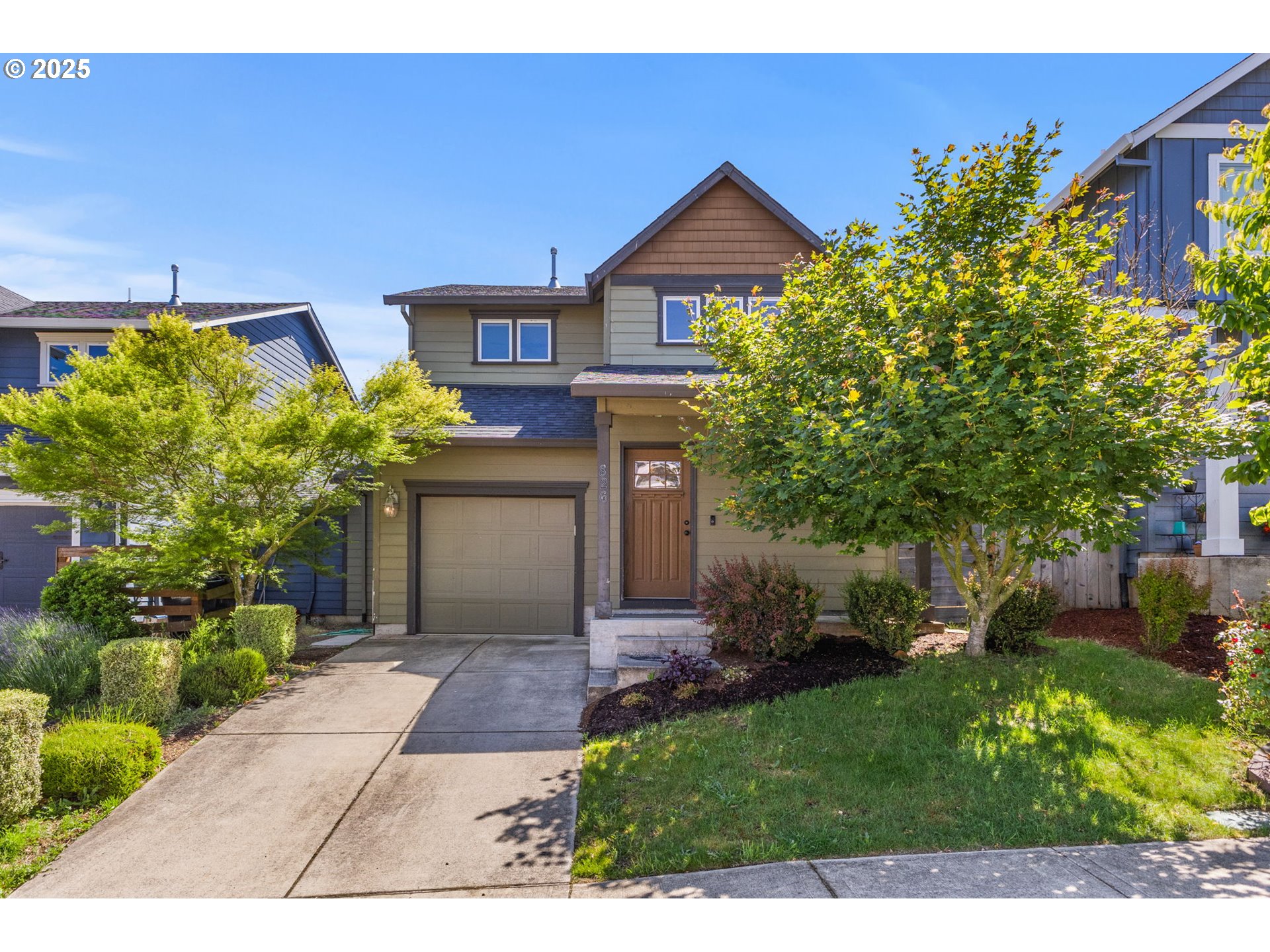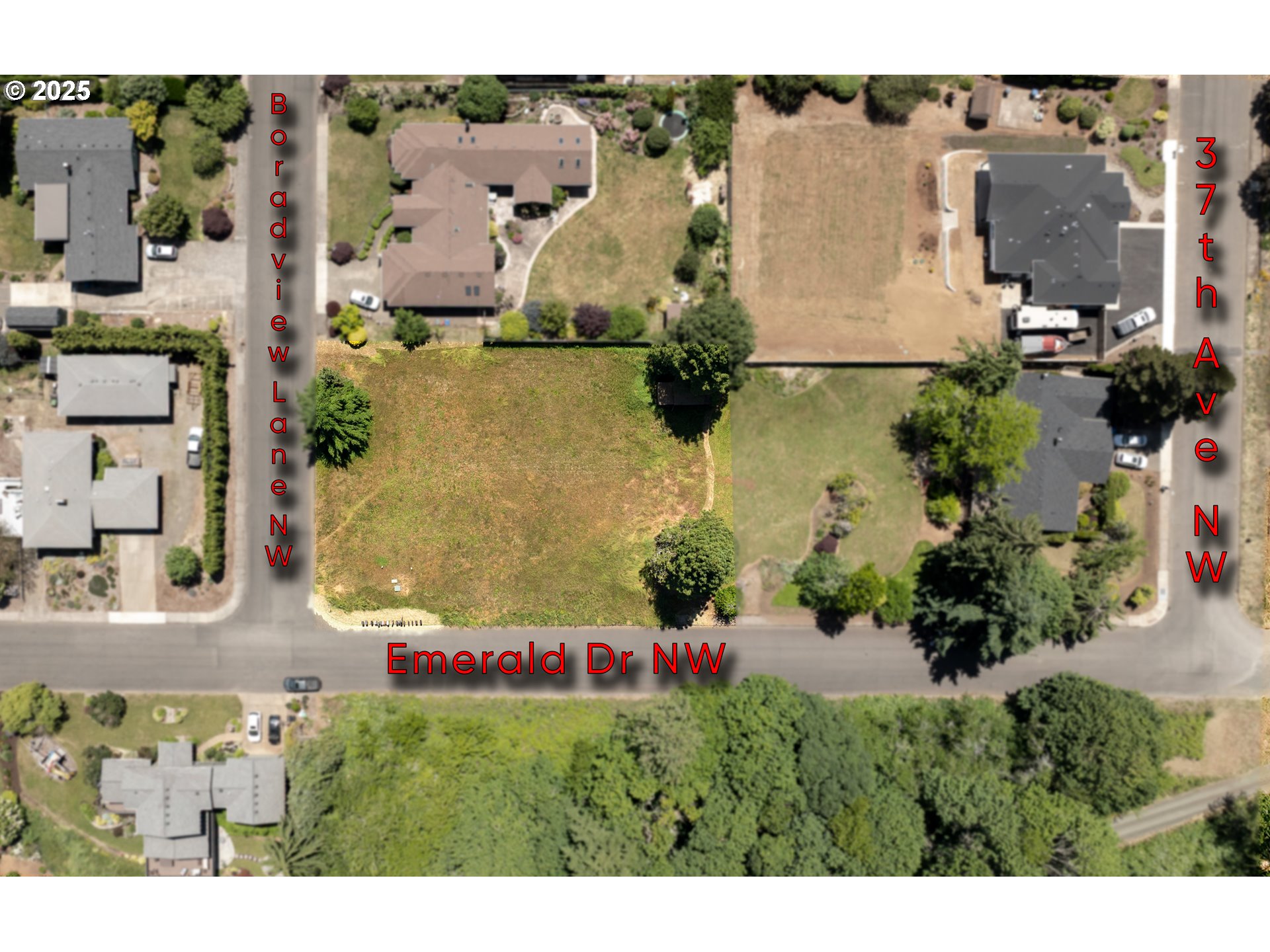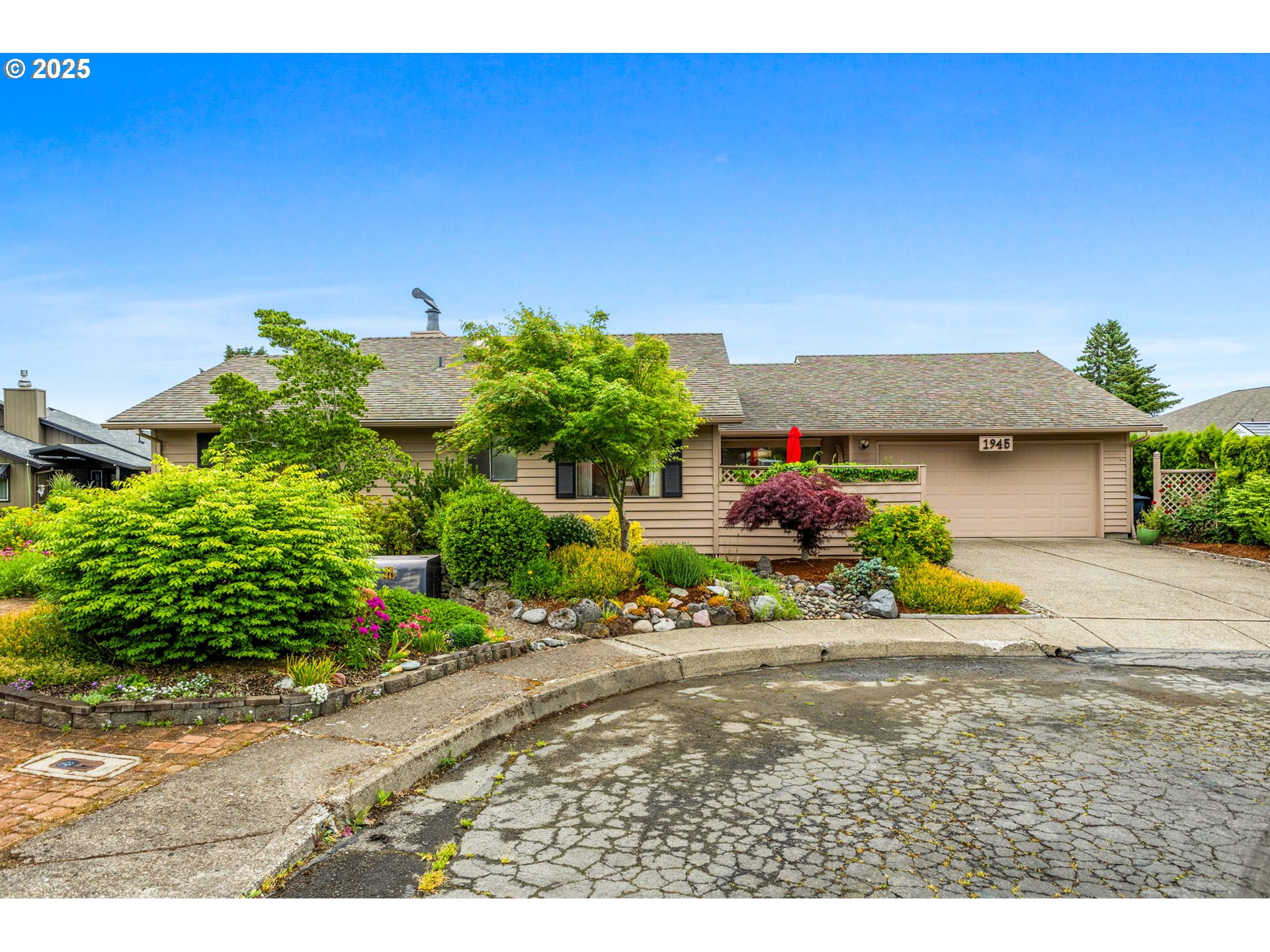1498 CATHLAMET CT
Salem, 97304
-
3 Bed
-
2.5 Bath
-
2407 SqFt
-
7 DOM
-
Built: 1996
- Status: Pending
$620,000
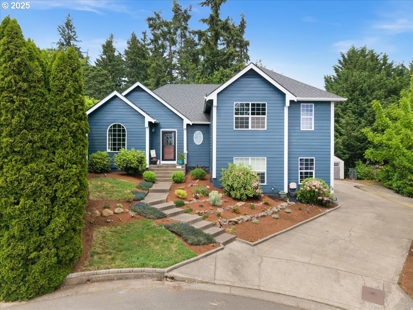
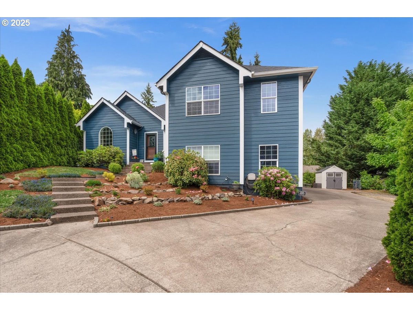
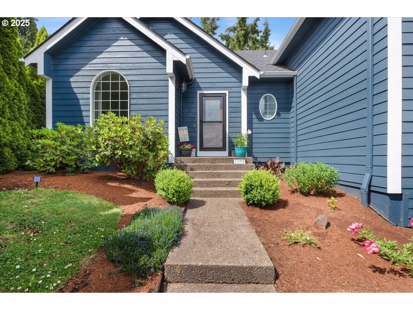

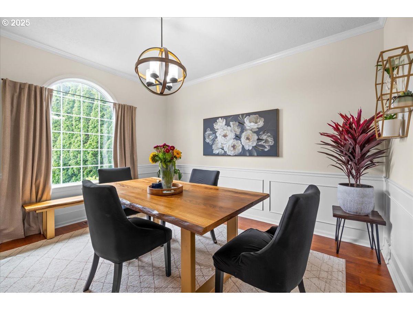
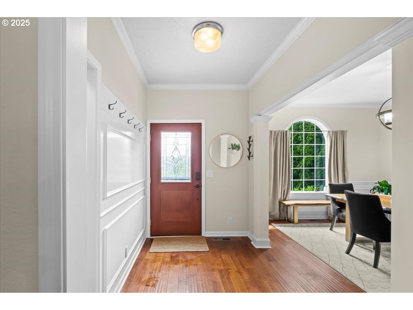

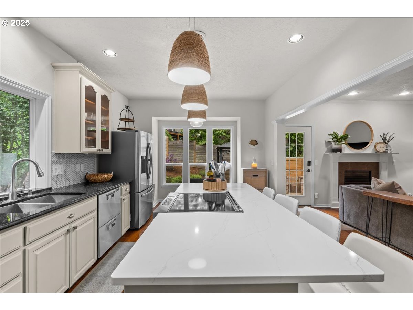
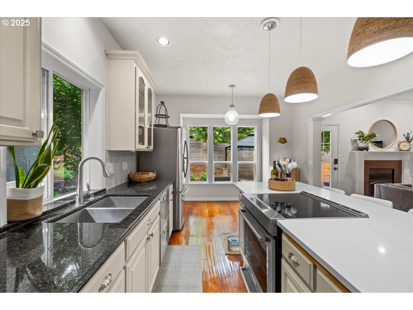

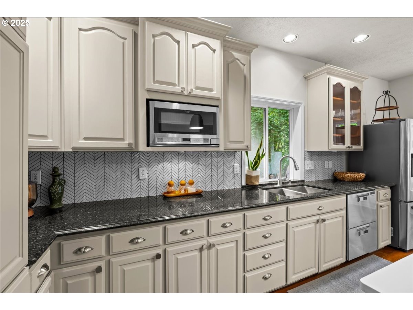
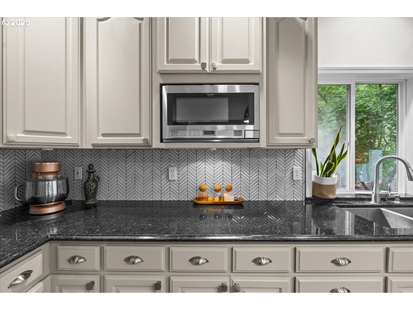



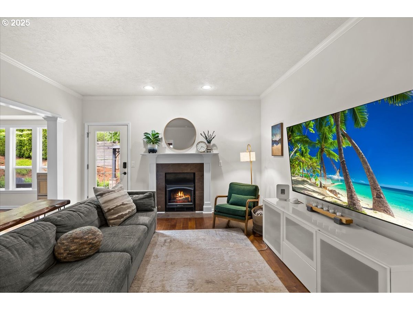
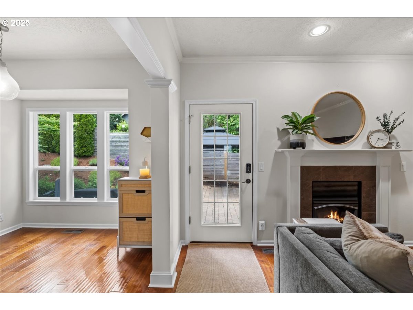
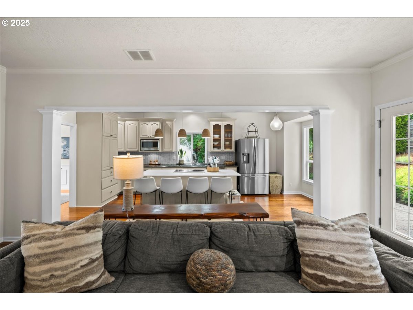

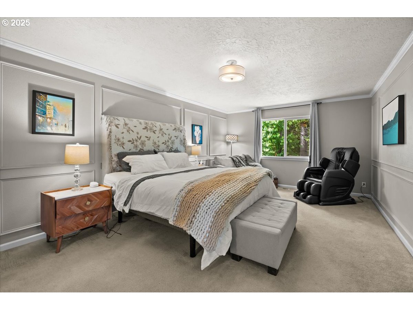
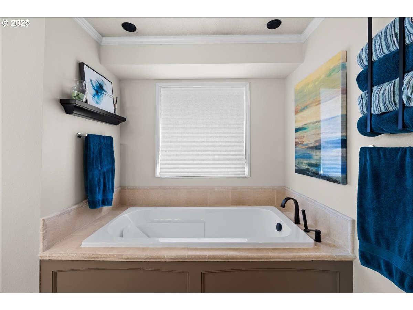


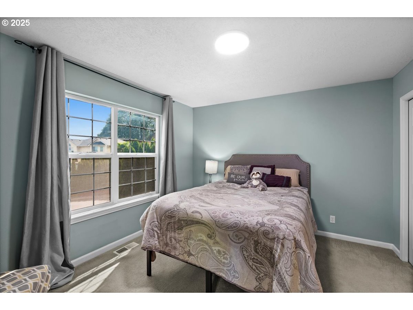
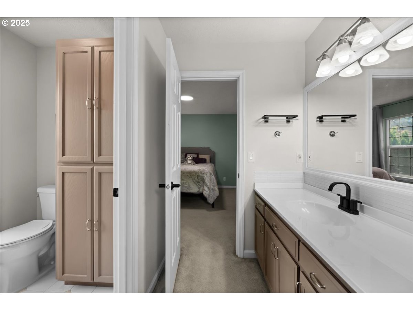
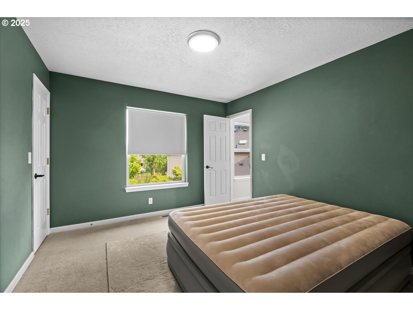

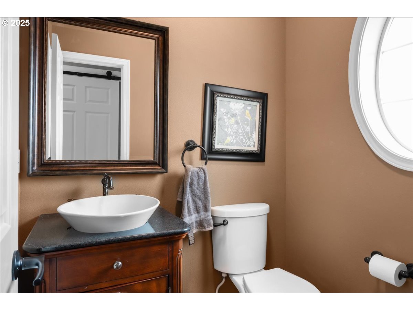
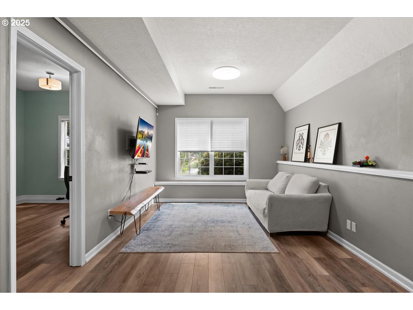
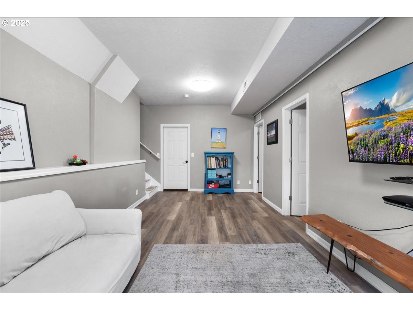

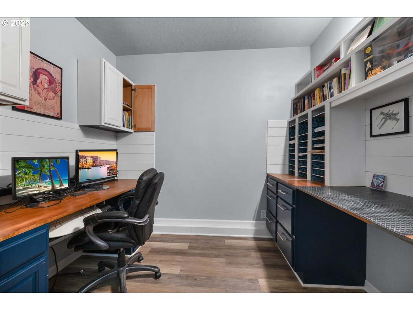

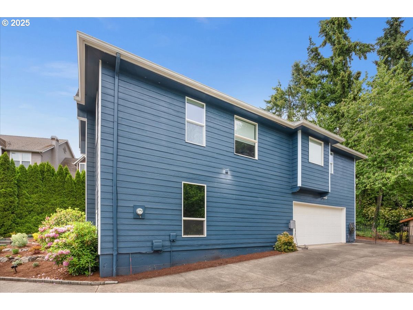
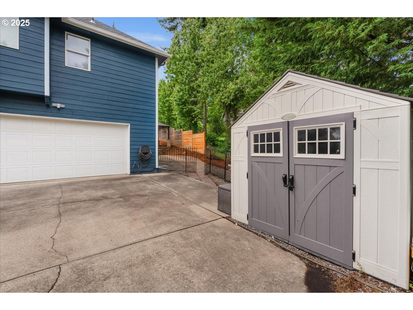

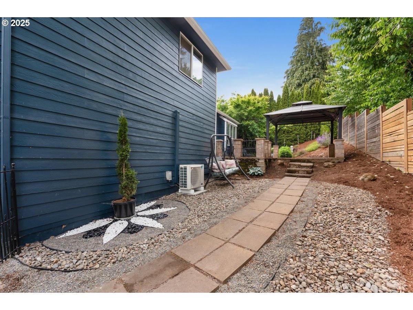
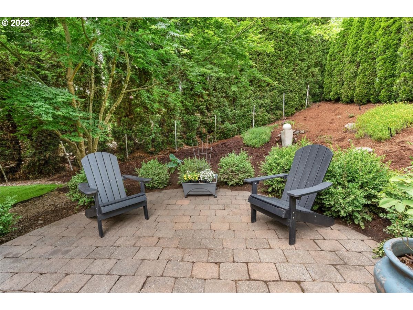
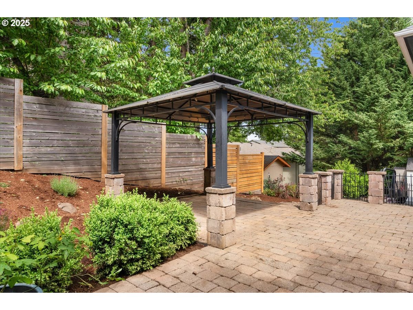
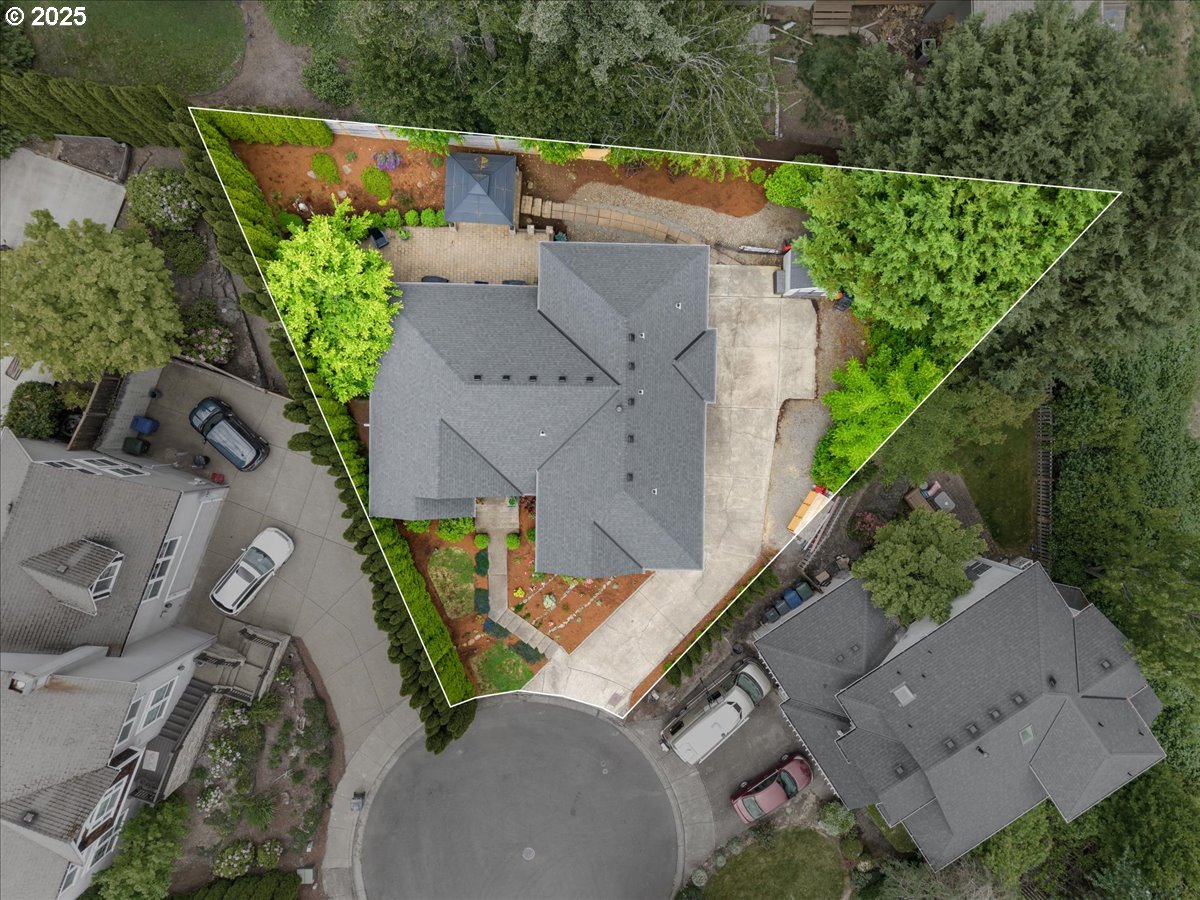


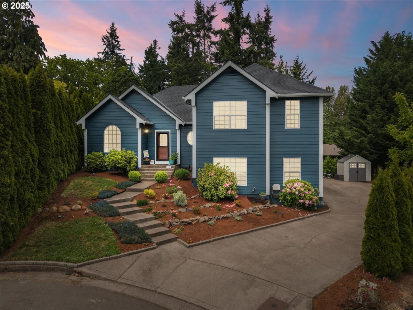
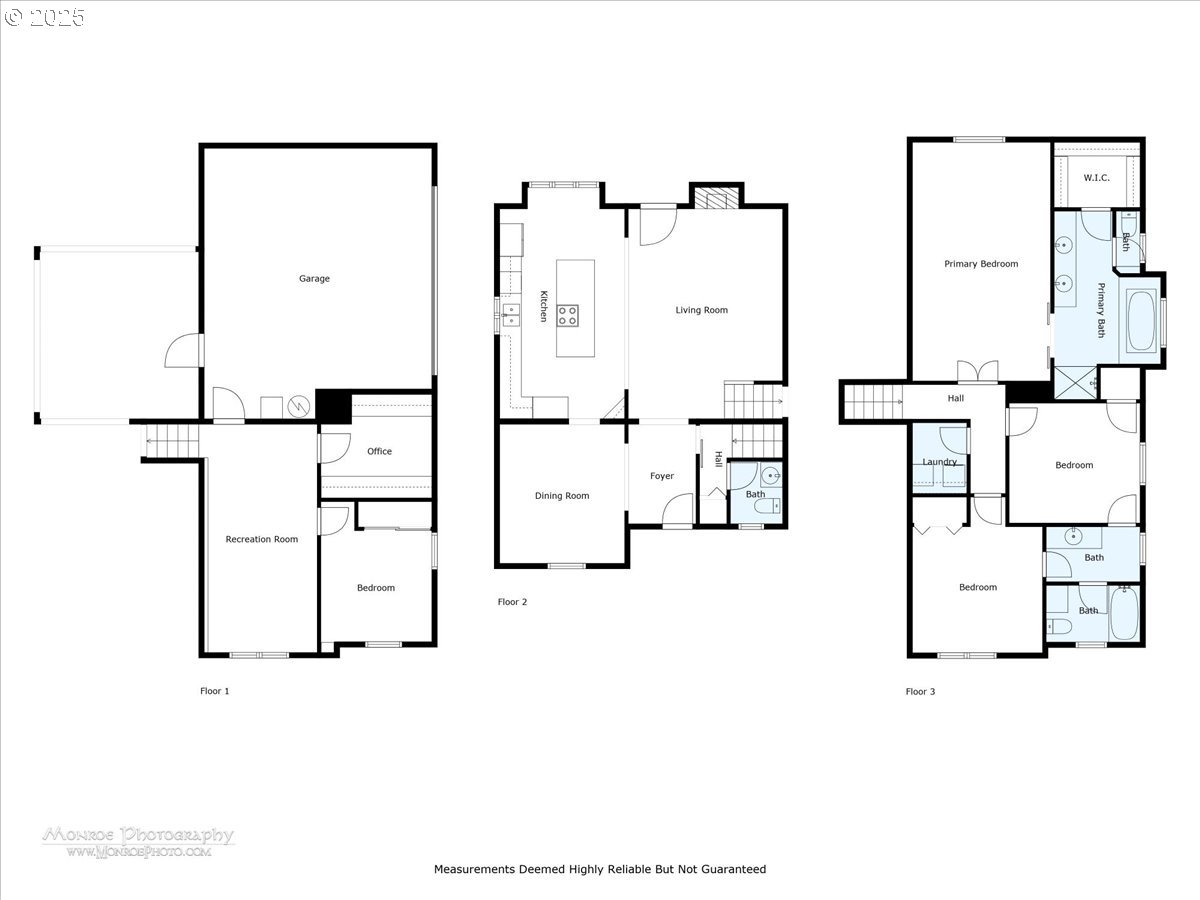
$620000
-
3 Bed
-
2.5 Bath
-
2407 SqFt
-
7 DOM
-
Built: 1996
- Status: Pending
Love this home?

Mohanraj Rajendran
Real Estate Agent
(503) 336-1515Welcome to this updated, move-in ready view home on a private cul-de-sac, minutes from parks, schools, and shopping. The thoughtfully renovated interior boasts luxury vinyl plank flooring, engineered wood floors, and an open-concept layout. The custom chef’s kitchen features a quartz island, refinished soft-close cabinets, updated pantry, no-touch faucet, double-drawer dishwasher, induction cooktop, and double convection oven. It opens to a serene patio with a water feature.Upstairs, the spacious primary suite offers elegant wall panel moldings, sliding doors, and a walk-in closet. The en suite bathroom is fully updated. Two additional bedrooms share a Jack & Jill bathroom with a new quartz countertop. The fully permitted lower level adds a fourth bedroom, private office, and entertainment room with insulated LVP flooring and expanded electrical. High-quality upgrades abound: newer composite roof, PVC exterior trim, fresh paint, updated electrical, and new lighting. The kitchen and baths were extensively upgraded (2022-2025). Mechanically, enjoy a newer heat pump, air handler, water heater, and serviced radon mitigation system. Comfort is enhanced by UV window tinting and a smart sprinkler system. The exterior boasts low-water landscaping, a front rock terrace, backyard retaining wall, permanent path lighting, gutter guards, and an extended driveway with extra parking. A private fenced backyard and new fountain complete this rare gem.
Listing Provided Courtesy of Shey Gladstone, Keller Williams Realty Professionals
General Information
-
793598107
-
SingleFamilyResidence
-
7 DOM
-
3
-
8276.4 SqFt
-
2.5
-
2407
-
1996
-
RS
-
Polk
-
503585
-
Kalapuya
-
Straub
-
West Salem
-
Residential
-
SingleFamilyResidence
-
LOT 27
Listing Provided Courtesy of Shey Gladstone, Keller Williams Realty Professionals
Mohan Realty Group data last checked: Jun 06, 2025 00:44 | Listing last modified May 29, 2025 13:17,
Source:

Residence Information
-
1053
-
844
-
510
-
2407
-
Floor Plan
-
1897
-
-
3
-
2
-
1
-
2.5
-
Composition
-
2, Attached, Oversized
-
Stories2
-
Driveway,OnStreet
-
2
-
1996
-
No
-
-
CementSiding, LapSiding
-
CrawlSpace,Daylight,Finished
-
RVParking
-
-
CrawlSpace,Daylight,
-
ConcretePerimeter
-
-
Features and Utilities
-
ExteriorEntry, Fireplace
-
CookIsland, Cooktop, Dishwasher, Disposal, DownDraft, FreeStandingRange, FreeStandingRefrigerator, Granite,
-
EngineeredHardwood, GarageDoorOpener, Granite, HighCeilings, Laundry, LuxuryVinylPlank, Quartz, SoakingTub,
-
-
-
HeatPump
-
Gas
-
HeatPump
-
PublicSewer
-
Gas
-
Electricity
Financial
-
5887.02
-
0
-
-
-
-
Cash,Conventional,FHA,VALoan
-
05-21-2025
-
-
No
-
No
Comparable Information
-
05-28-2025
-
7
-
7
-
-
Cash,Conventional,FHA,VALoan
-
$620,000
-
$620,000
-
-
May 29, 2025 13:17
Schools
Map
Listing courtesy of Keller Williams Realty Professionals.
 The content relating to real estate for sale on this site comes in part from the IDX program of the RMLS of Portland, Oregon.
Real Estate listings held by brokerage firms other than this firm are marked with the RMLS logo, and
detailed information about these properties include the name of the listing's broker.
Listing content is copyright © 2019 RMLS of Portland, Oregon.
All information provided is deemed reliable but is not guaranteed and should be independently verified.
Mohan Realty Group data last checked: Jun 06, 2025 00:44 | Listing last modified May 29, 2025 13:17.
Some properties which appear for sale on this web site may subsequently have sold or may no longer be available.
The content relating to real estate for sale on this site comes in part from the IDX program of the RMLS of Portland, Oregon.
Real Estate listings held by brokerage firms other than this firm are marked with the RMLS logo, and
detailed information about these properties include the name of the listing's broker.
Listing content is copyright © 2019 RMLS of Portland, Oregon.
All information provided is deemed reliable but is not guaranteed and should be independently verified.
Mohan Realty Group data last checked: Jun 06, 2025 00:44 | Listing last modified May 29, 2025 13:17.
Some properties which appear for sale on this web site may subsequently have sold or may no longer be available.
Love this home?

Mohanraj Rajendran
Real Estate Agent
(503) 336-1515Welcome to this updated, move-in ready view home on a private cul-de-sac, minutes from parks, schools, and shopping. The thoughtfully renovated interior boasts luxury vinyl plank flooring, engineered wood floors, and an open-concept layout. The custom chef’s kitchen features a quartz island, refinished soft-close cabinets, updated pantry, no-touch faucet, double-drawer dishwasher, induction cooktop, and double convection oven. It opens to a serene patio with a water feature.Upstairs, the spacious primary suite offers elegant wall panel moldings, sliding doors, and a walk-in closet. The en suite bathroom is fully updated. Two additional bedrooms share a Jack & Jill bathroom with a new quartz countertop. The fully permitted lower level adds a fourth bedroom, private office, and entertainment room with insulated LVP flooring and expanded electrical. High-quality upgrades abound: newer composite roof, PVC exterior trim, fresh paint, updated electrical, and new lighting. The kitchen and baths were extensively upgraded (2022-2025). Mechanically, enjoy a newer heat pump, air handler, water heater, and serviced radon mitigation system. Comfort is enhanced by UV window tinting and a smart sprinkler system. The exterior boasts low-water landscaping, a front rock terrace, backyard retaining wall, permanent path lighting, gutter guards, and an extended driveway with extra parking. A private fenced backyard and new fountain complete this rare gem.
