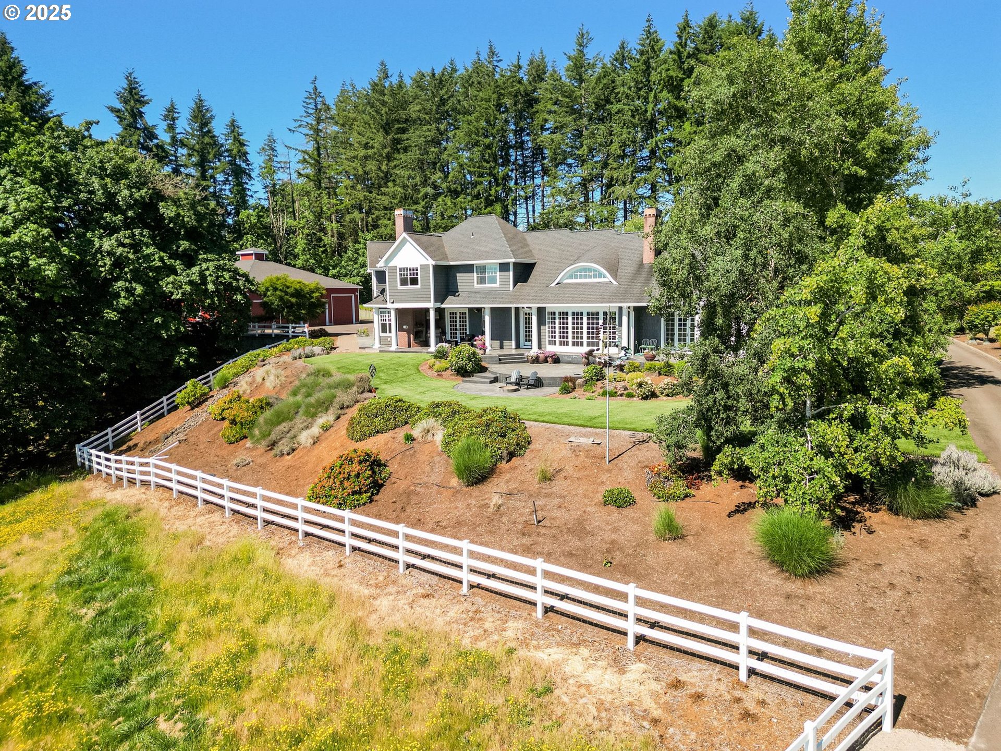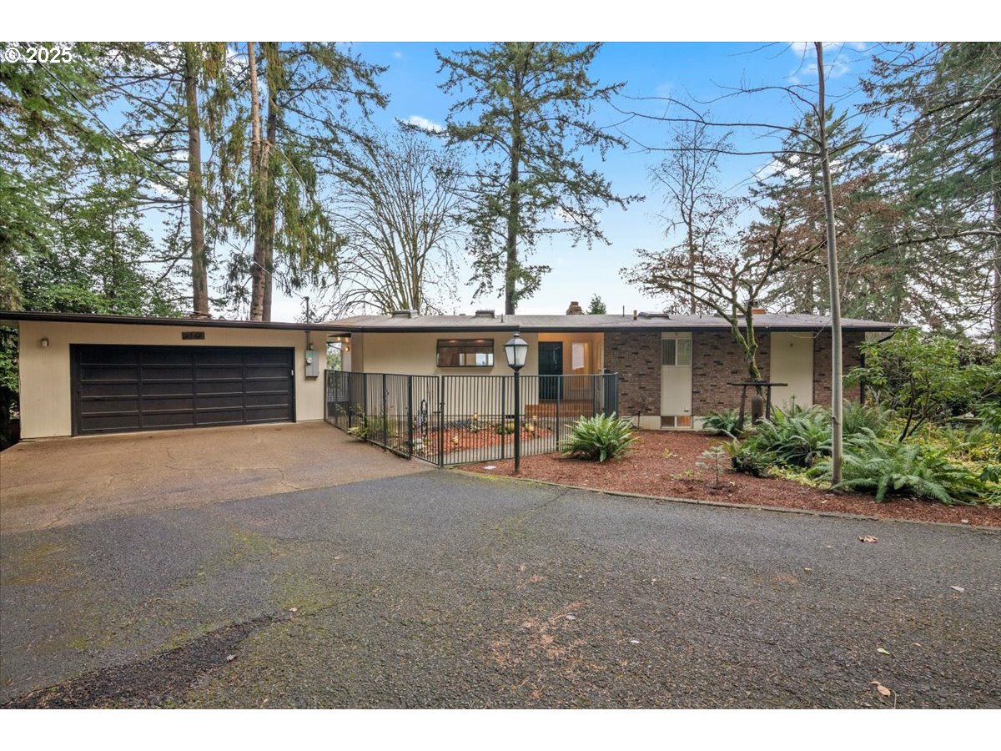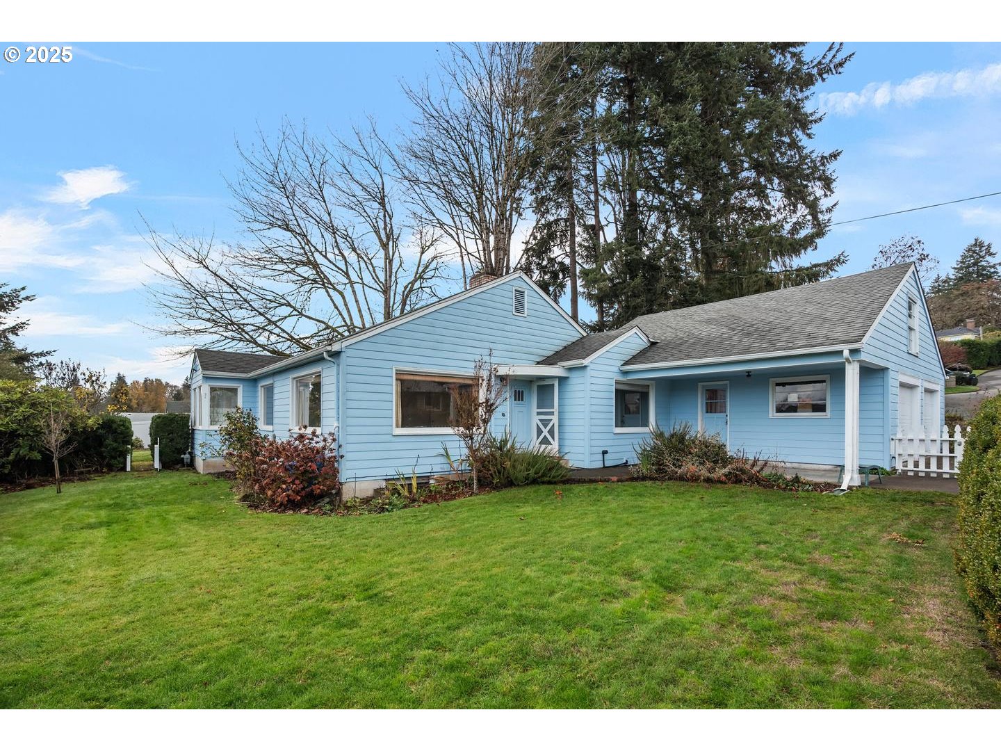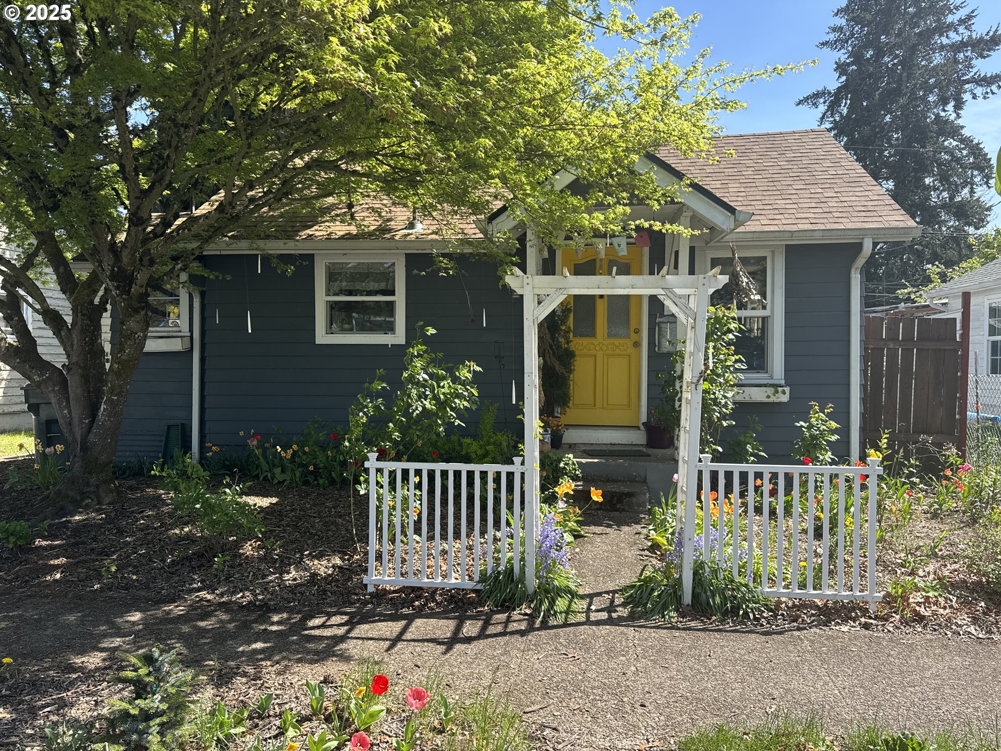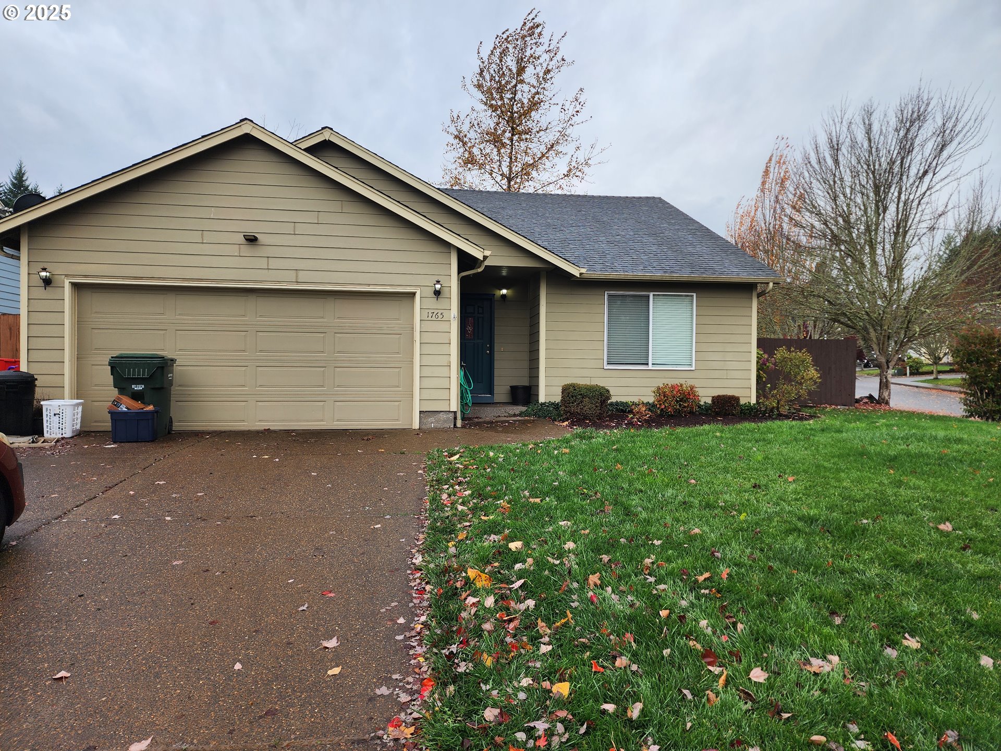3545 EAGLE CREST RD NW
Salem, 97304
-
6 Bed
-
6 Bath
-
5332 SqFt
-
39 DOM
-
Built: 2008
- Status: Active
$2,249,999
Price cut: $50K (07-29-2025)
$2249999
Price cut: $50K (07-29-2025)
-
6 Bed
-
6 Bath
-
5332 SqFt
-
39 DOM
-
Built: 2008
- Status: Active
Love this home?

Mohanraj Rajendran
Real Estate Agent
(503) 336-1515Welcome to this exquisite 6 bedroom, 6 bathroom, custom-built estate nestled in the desirable West Salem hills, just minutes from downtown Salem. Boasting 5,332 square feet of luxurious living space and set on 4.79 acres, this home offers the perfect balance of privacy, comfort, and breathtaking panoramic views of Mt. Jefferson and the city of Salem skyline.Inside, you’ll find an open-concept design featuring a gourmet kitchen with high-end appliances, a spacious family room, and a formal dining room ideal for entertaining. The main-level primary suite is a true retreat, complete with a large walk-in closet and a spa-like en suite with a walk-in shower and oversized two-person Jacuzzi tub. A second main-level bedroom includes its own en suite and kitchenette, offering an ideal setup for multigenerational living, guests, or a caretaker.Upstairs are four additional generously sized bedrooms and two full bathrooms, perfect for family or visitors. An intimate den with a cozy fireplace sits between the family room and the primary suite, offering a quiet spot to relax.Additional highlights include:* Mudroom and spacious laundry room* Attached 3-car garage* Covered back porch with outdoor fireplace and built-in BBQ* Detached 4-bay shop, including one oversized bay for RV or motorhome* Fully fenced pasture, ideal for animals* Ample parking for guestsThis home is designed for both peaceful everyday living and unforgettable gatherings. Don’t miss your chance to own a one-of-a-kind property with spectacular views and exceptional amenities in one of Salem’s most sought-after locations.
Listing Provided Courtesy of Mike Paluska, Paluska Real Estate
General Information
-
441834106
-
SingleFamilyResidence
-
39 DOM
-
6
-
4.79 acres
-
6
-
5332
-
2008
-
EFU
-
Polk
-
268804
-
Brush College
-
Straub
-
West Salem
-
Residential
-
SingleFamilyResidence
-
268804
Listing Provided Courtesy of Mike Paluska, Paluska Real Estate
Mohan Realty Group data last checked: Dec 23, 2025 00:38 | Listing last modified Jul 29, 2025 07:29,
Source:

Residence Information
-
1970
-
3362
-
0
-
5332
-
County
-
5332
-
3/Gas
-
6
-
4
-
2
-
6
-
Composition,Shingle
-
3, Attached
-
Stories2
-
Driveway,RVAccessPar
-
2
-
2008
-
No
-
-
ShingleSiding
-
None
-
RVParking,RVBoatStorage
-
-
None
-
Other
-
TriplePaneWindows
-
Features and Utilities
-
-
BuiltinOven, BuiltinRange, BuiltinRefrigerator, ConvectionOven, CookIsland, Dishwasher, DoubleOven, Granite
-
CeilingFan, Granite, HardwoodFloors, HighCeilings, HighSpeedInternet, JettedTub, Sprinkler, VaultedCeiling,
-
Barn, BuiltinBarbecue, Corral, CoveredPatio, FirePit, FreeStandingHotTub, Outbuilding, OutdoorFireplace, Pat
-
GarageonMain, NaturalLighting, UtilityRoomOnMain
-
CentralAir
-
Propane
-
HeatPump
-
SepticTank, StandardSeptic
-
Propane
-
Propane
Financial
-
9914.4
-
0
-
-
-
-
Cash,Conventional,FHA,VALoan
-
06-20-2025
-
-
No
-
No
Comparable Information
-
-
39
-
186
-
-
Cash,Conventional,FHA,VALoan
-
$2,299,999
-
$2,249,999
-
-
Jul 29, 2025 07:29
Schools
Map
Listing courtesy of Paluska Real Estate.
 The content relating to real estate for sale on this site comes in part from the IDX program of the RMLS of Portland, Oregon.
Real Estate listings held by brokerage firms other than this firm are marked with the RMLS logo, and
detailed information about these properties include the name of the listing's broker.
Listing content is copyright © 2019 RMLS of Portland, Oregon.
All information provided is deemed reliable but is not guaranteed and should be independently verified.
Mohan Realty Group data last checked: Dec 23, 2025 00:38 | Listing last modified Jul 29, 2025 07:29.
Some properties which appear for sale on this web site may subsequently have sold or may no longer be available.
The content relating to real estate for sale on this site comes in part from the IDX program of the RMLS of Portland, Oregon.
Real Estate listings held by brokerage firms other than this firm are marked with the RMLS logo, and
detailed information about these properties include the name of the listing's broker.
Listing content is copyright © 2019 RMLS of Portland, Oregon.
All information provided is deemed reliable but is not guaranteed and should be independently verified.
Mohan Realty Group data last checked: Dec 23, 2025 00:38 | Listing last modified Jul 29, 2025 07:29.
Some properties which appear for sale on this web site may subsequently have sold or may no longer be available.
Love this home?

Mohanraj Rajendran
Real Estate Agent
(503) 336-1515Welcome to this exquisite 6 bedroom, 6 bathroom, custom-built estate nestled in the desirable West Salem hills, just minutes from downtown Salem. Boasting 5,332 square feet of luxurious living space and set on 4.79 acres, this home offers the perfect balance of privacy, comfort, and breathtaking panoramic views of Mt. Jefferson and the city of Salem skyline.Inside, you’ll find an open-concept design featuring a gourmet kitchen with high-end appliances, a spacious family room, and a formal dining room ideal for entertaining. The main-level primary suite is a true retreat, complete with a large walk-in closet and a spa-like en suite with a walk-in shower and oversized two-person Jacuzzi tub. A second main-level bedroom includes its own en suite and kitchenette, offering an ideal setup for multigenerational living, guests, or a caretaker.Upstairs are four additional generously sized bedrooms and two full bathrooms, perfect for family or visitors. An intimate den with a cozy fireplace sits between the family room and the primary suite, offering a quiet spot to relax.Additional highlights include:* Mudroom and spacious laundry room* Attached 3-car garage* Covered back porch with outdoor fireplace and built-in BBQ* Detached 4-bay shop, including one oversized bay for RV or motorhome* Fully fenced pasture, ideal for animals* Ample parking for guestsThis home is designed for both peaceful everyday living and unforgettable gatherings. Don’t miss your chance to own a one-of-a-kind property with spectacular views and exceptional amenities in one of Salem’s most sought-after locations.











































