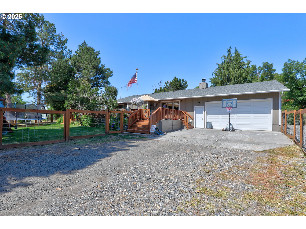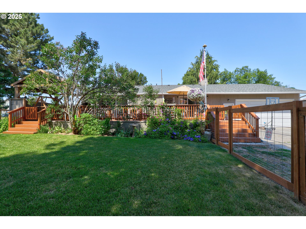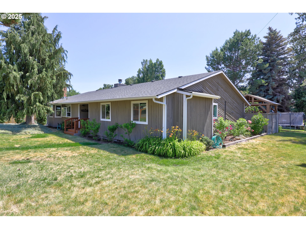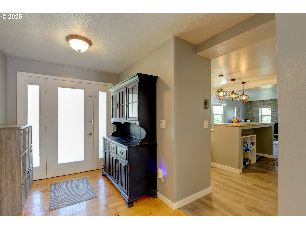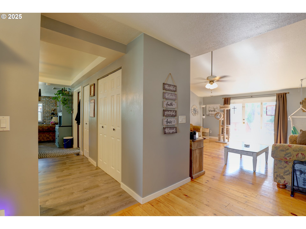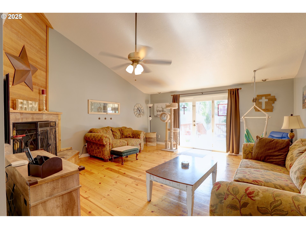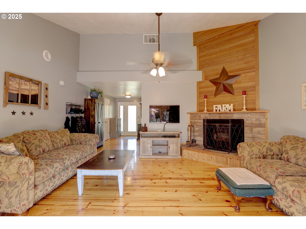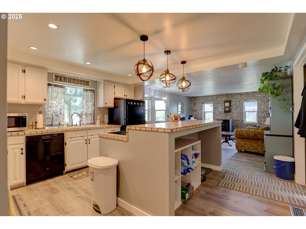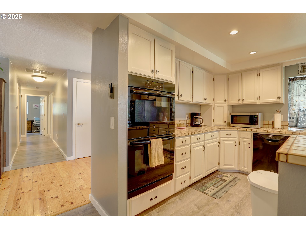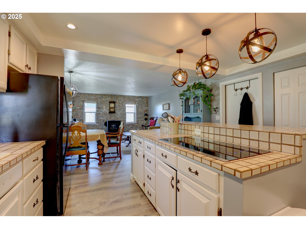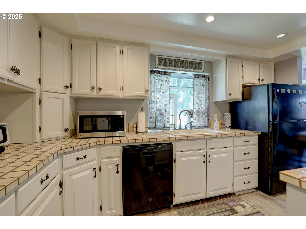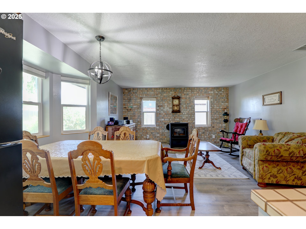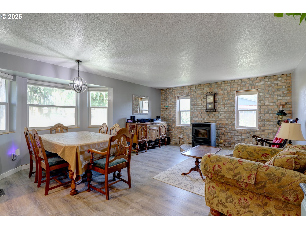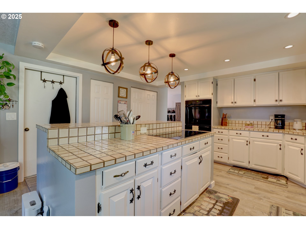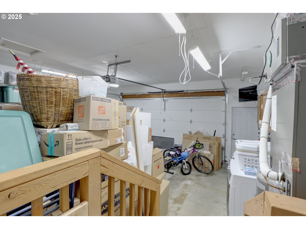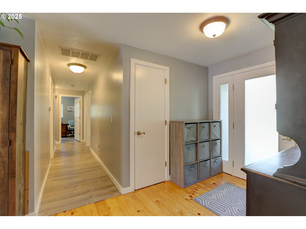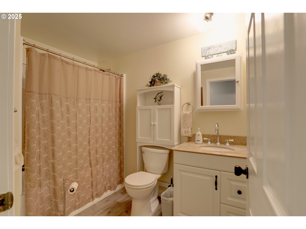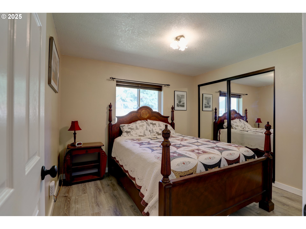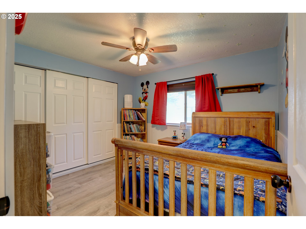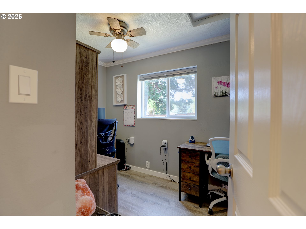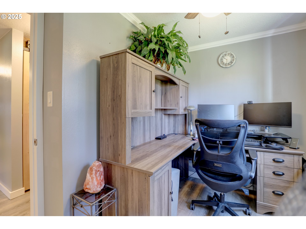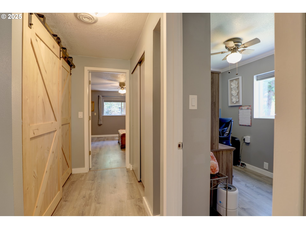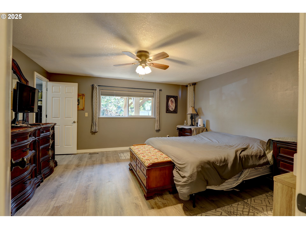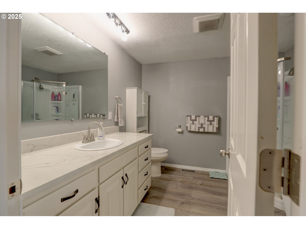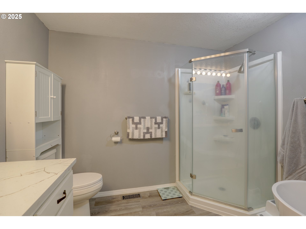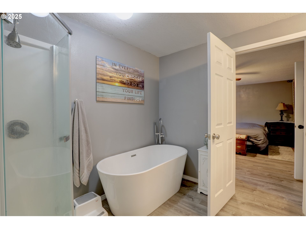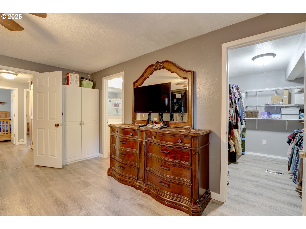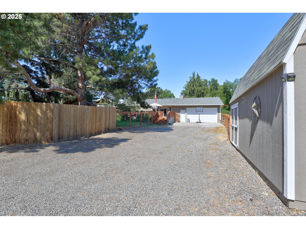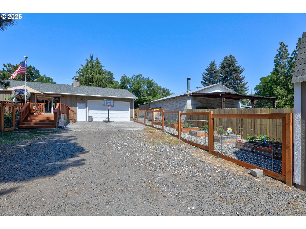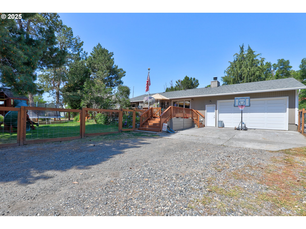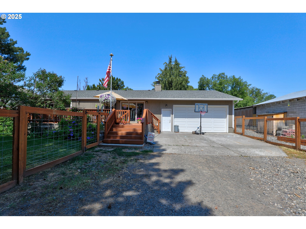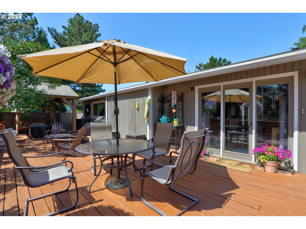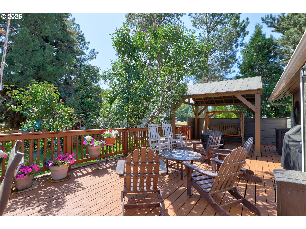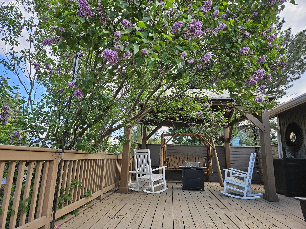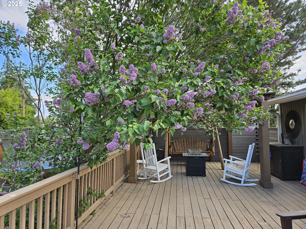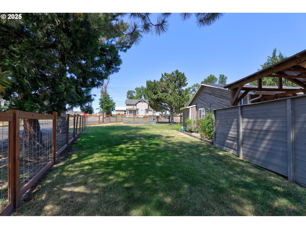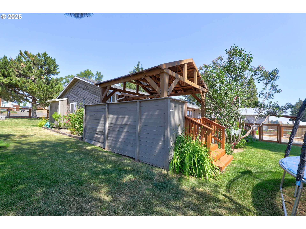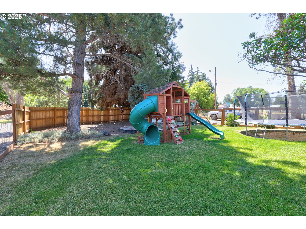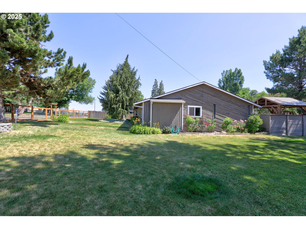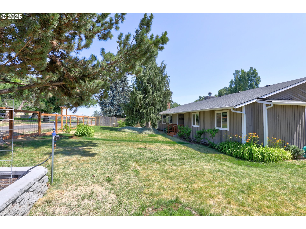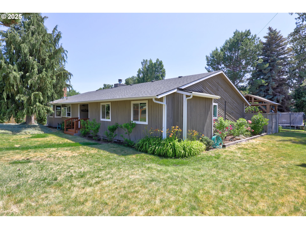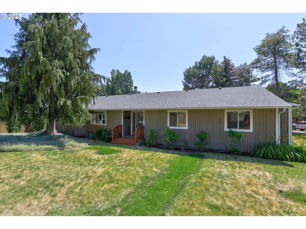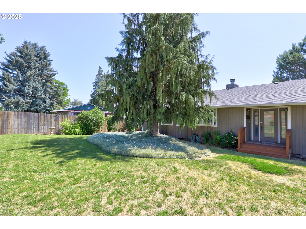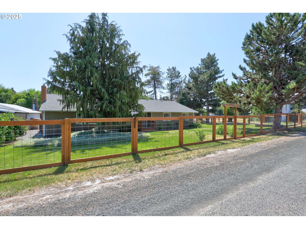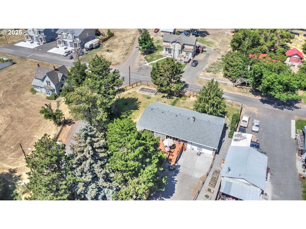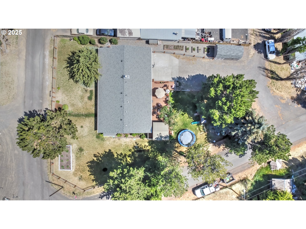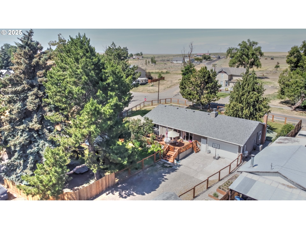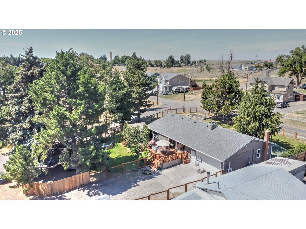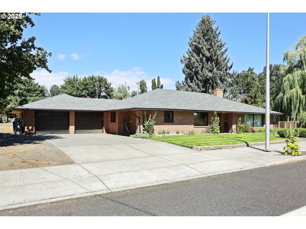$349000
-
3 Bed
-
2 Bath
-
1927 SqFt
-
76 DOM
-
Built: 1981
- Status: Active
Love this home?

Mohanraj Rajendran
Real Estate Agent
(503) 336-1515Discover comfort and charm in this updated 3-bedroom, 2-bath single-level home nestled in the quiet rural town of Grass Valley. Thoughtfully designed for both function and style, this home features a partial open-concept layout connecting the kitchen, dining, and living areas. The spacious kitchen features a large island with a built-in cooktop, double wall ovens, tile countertops, ample cabinetry and a pantry. The adjoining dining area is filled with natural light from the bay windows, creating a bright and welcoming space that flows into the living area which features a rustic brick accent wall and cozy pellet stove. The separate family room has a comfortable country feel with real pine wood flooring and a corner fireplace accented by a wood and tile hearth with a wooden mantle. The primary ensuite is spacious and features a large walk-in closet, new cabinets w/quartz countertop, a new contemporary freestanding soaking tub and a step in shower. The hall bath has also been updated with a new tub/shower unit, a new vanity and granite countertops. Storage is abundant throughout the house with multiple utility and linen closets. From the family room, french doors open out onto the large deck that offers a perfect space for outdoor dining or relaxing in the shade of the overhanging lilac tree canopy. This deck also offers a covered sitting area against a solid wood railing for privacy. The deck overlooks the fully fenced yard with lawn and landscaping. Next to the driveway is a fenced area with raised garden beds and a large storage shed. And to complete the property is the attached garage that is insulated and climate controlled with a new mini-split system. This property is the perfect blend of modern comfort and small-town tranquility. Don’t miss your chance to own this move-in ready gem in the heart of Sherman County!
Listing Provided Courtesy of Mary Beth Richman, Columbia Gorge Real Estate
General Information
-
333630846
-
SingleFamilyResidence
-
76 DOM
-
3
-
0.25 acres
-
2
-
1927
-
1981
-
-
Sherman
-
2298
-
Sherman
-
Sherman
-
Sherman
-
Residential
-
SingleFamilyResidence
-
02S 16E 26CA 3100
Listing Provided Courtesy of Mary Beth Richman, Columbia Gorge Real Estate
Mohan Realty Group data last checked: Sep 28, 2025 10:03 | Listing last modified Sep 11, 2025 09:46,
Source:

