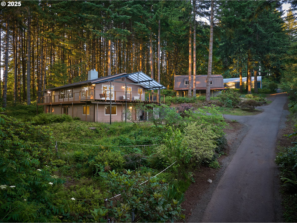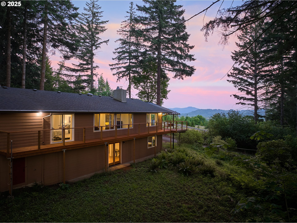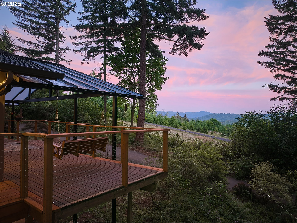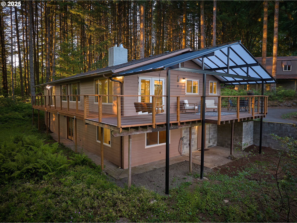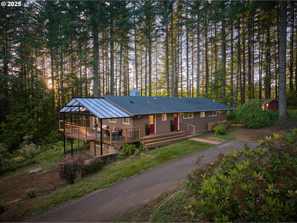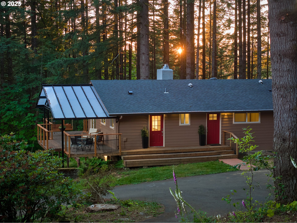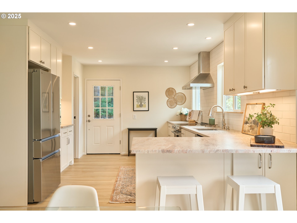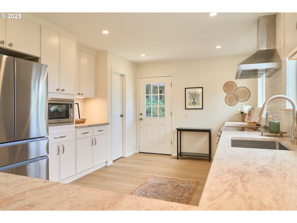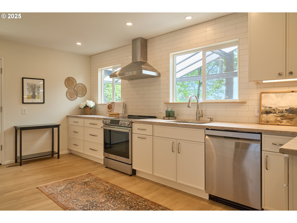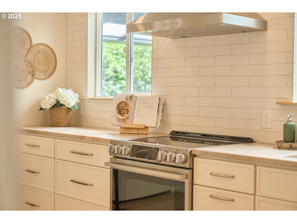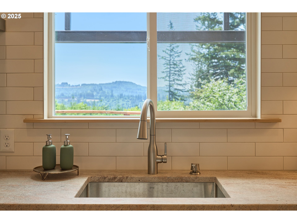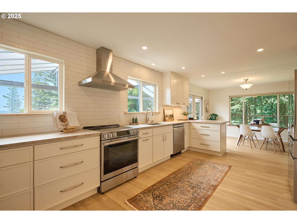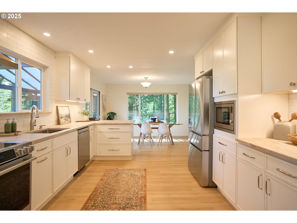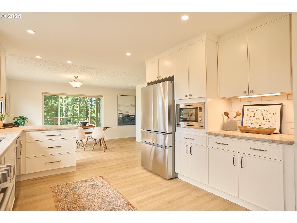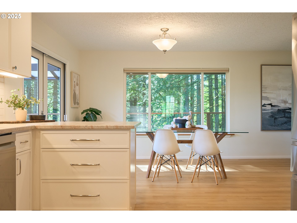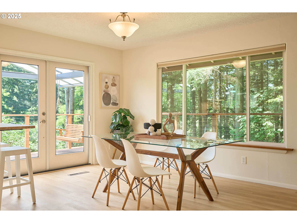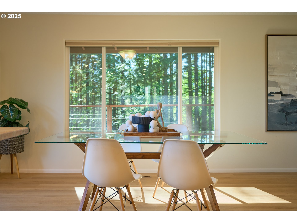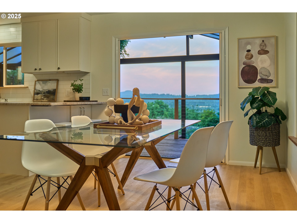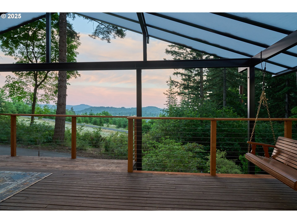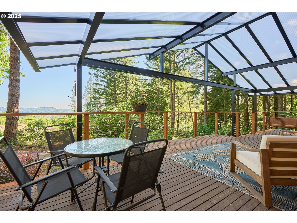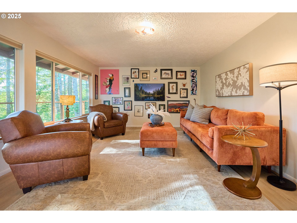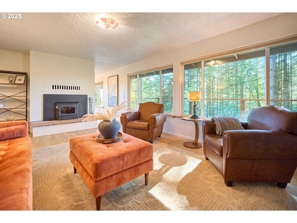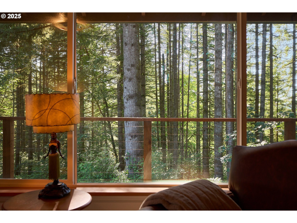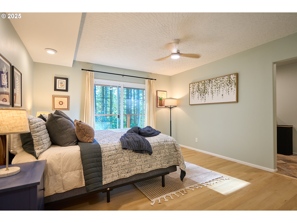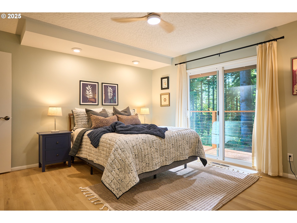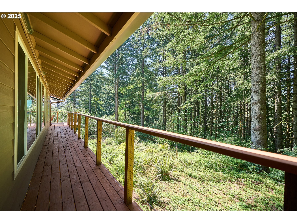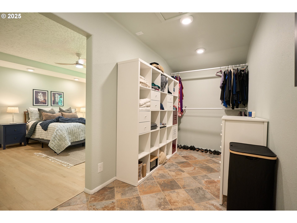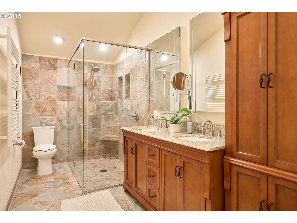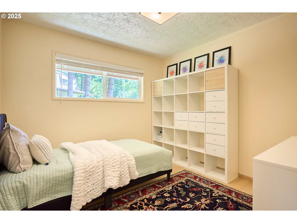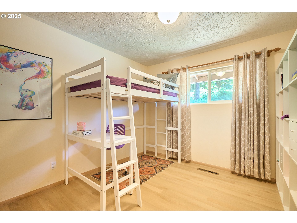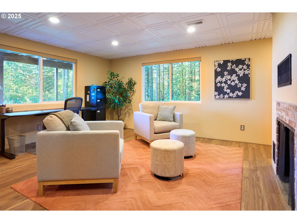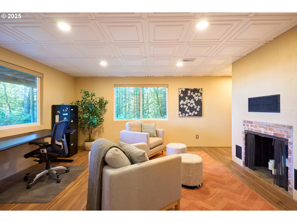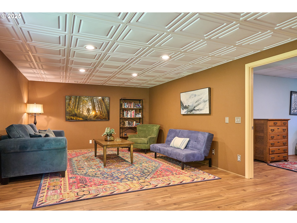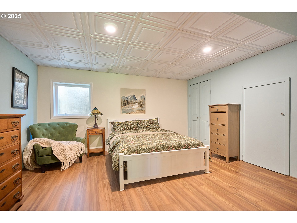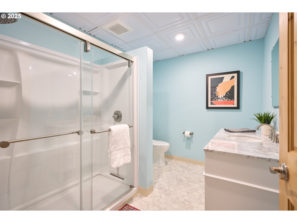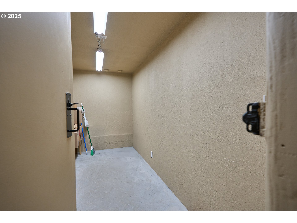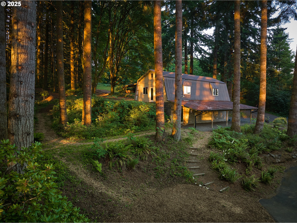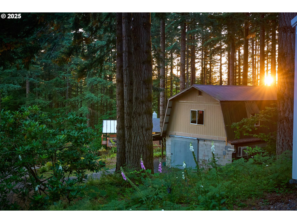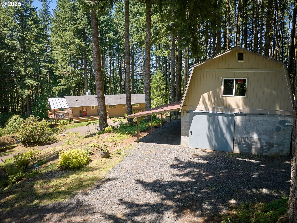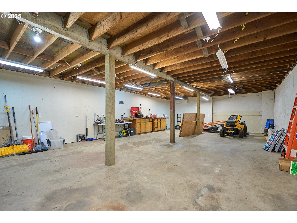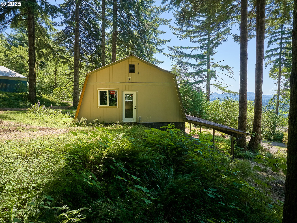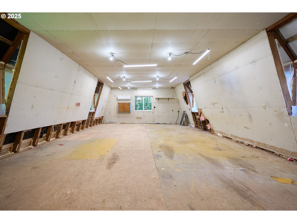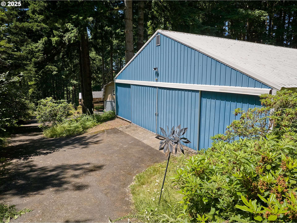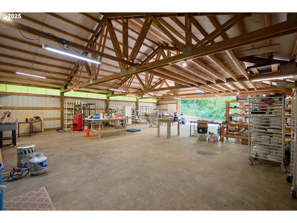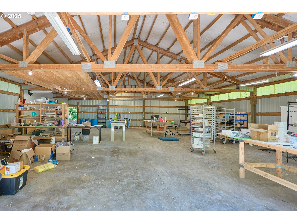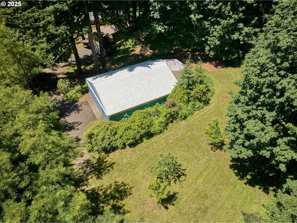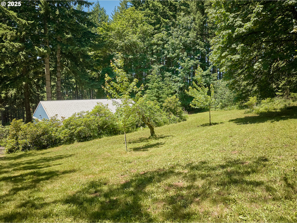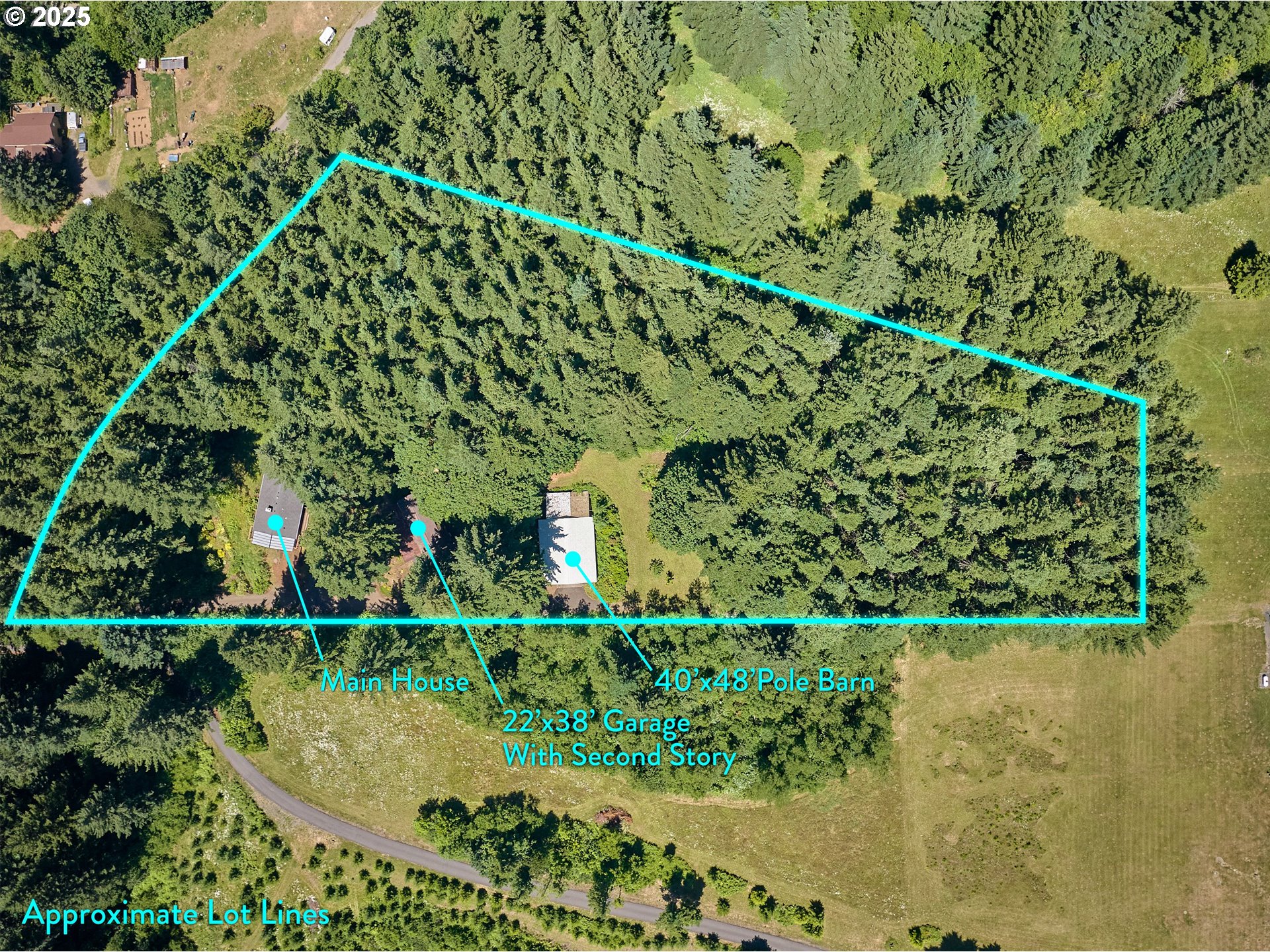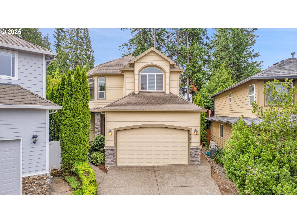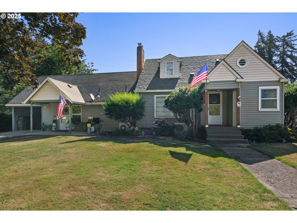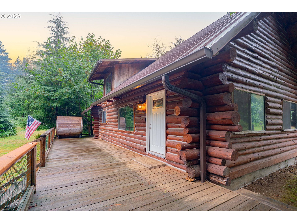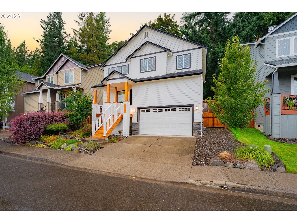1662 LABARRE RD
Washougal, 98671
-
4 Bed
-
3 Bath
-
3136 SqFt
-
22 DOM
-
Built: 1975
- Status: Active
$945,000
$945000
-
4 Bed
-
3 Bath
-
3136 SqFt
-
22 DOM
-
Built: 1975
- Status: Active
Love this home?

Mohanraj Rajendran
Real Estate Agent
(503) 336-1515The perfect rural retreat really does exist! This remodeled daylight ranch sits on 5.37 wooded acres with incredible views and multiple outbuildings. Step inside the main level of the house and feel totally immersed in the woods staring through the many large windows that look out into the well maintained mature growth forest fully on your property. New flooring throughout the main level. A fully remodeled kitchen includes leather finished granite countertops, stainless appliances including an induction cooktop and walk-in pantry. French doors lead from the dining area to the newly covered expansive back deck. The primary suite also shares access to the wrap-around deck and the bathroom includes a heated towel rack and heated floors. Downstairs in the daylight basement is a secondary living space as well as another primary bedroom. You won't want to miss the back storage room where you'll find (or maybe not) the hidden safe-room disguised by the exposed 2x4 stud-shelving wall. The detached 22' x 38' garage has plumbing and electrical on the bottom floor, and upstairs with its own separate access from above is the start of a new 836sq ft flex space with ductless mini split, new windows, and siding. Further up the hill sits the spacious 40' x 48' pole barn with its own 100amp electrical panel and new ductless mini split. Multiple level yard spaces throughout the property including the upper small field with various fruit trees!
Listing Provided Courtesy of William Purta, Real Broker LLC
General Information
-
376674208
-
SingleFamilyResidence
-
22 DOM
-
4
-
5.37 acres
-
3
-
3136
-
1975
-
R-10
-
Skamania
-
02052810040000
-
Cape/Skye
-
Canyon Creek
-
Washougal
-
Residential
-
SingleFamilyResidence
-
LOTS 1 & 3 MCNEE-HAMILTON SP BK 2 PG 91
Listing Provided Courtesy of William Purta, Real Broker LLC
Mohan Realty Group data last checked: Aug 19, 2025 04:17 | Listing last modified Jul 25, 2025 15:57,
Source:

Residence Information
-
0
-
1680
-
1456
-
3136
-
SKAM GIS
-
1680
-
1/Gas
-
4
-
3
-
0
-
3
-
Composition
-
Carport, Detached
-
DaylightRanch
-
Driveway,RVAccessPar
-
2
-
1975
-
No
-
-
CementSiding
-
Daylight,ExteriorEntry,Finished
-
RVParking,RVBoatStorage
-
-
Daylight,ExteriorEnt
-
ConcretePerimeter,Sl
-
DoublePaneWindows,Vi
-
Features and Utilities
-
BayWindow, Daylight, Deck, FireplaceInsert
-
ConvectionOven, Dishwasher, FreeStandingRange, FreeStandingRefrigerator, Granite, InductionCooktop, Pantry
-
CeilingFan, Granite, HeatedTileFloor, Laundry, LuxuryVinylPlank, SolarTube, WasherDryer
-
Barn, CoveredDeck, Deck, FirePit, Garden, Outbuilding, Porch, PrivateRoad, RVParking, RVBoatStorage, SecurityL
-
-
CentralAir, MiniSplit
-
Electricity
-
ForcedAir, MiniSplit
-
SepticTank
-
Electricity
-
Electricity
Financial
-
6288.13
-
0
-
-
-
-
Cash,Conventional,FHA,VALoan
-
07-03-2025
-
-
No
-
No
Comparable Information
-
-
22
-
47
-
-
Cash,Conventional,FHA,VALoan
-
$945,000
-
$945,000
-
-
Jul 25, 2025 15:57
Schools
Map
Listing courtesy of Real Broker LLC.
 The content relating to real estate for sale on this site comes in part from the IDX program of the RMLS of Portland, Oregon.
Real Estate listings held by brokerage firms other than this firm are marked with the RMLS logo, and
detailed information about these properties include the name of the listing's broker.
Listing content is copyright © 2019 RMLS of Portland, Oregon.
All information provided is deemed reliable but is not guaranteed and should be independently verified.
Mohan Realty Group data last checked: Aug 19, 2025 04:17 | Listing last modified Jul 25, 2025 15:57.
Some properties which appear for sale on this web site may subsequently have sold or may no longer be available.
The content relating to real estate for sale on this site comes in part from the IDX program of the RMLS of Portland, Oregon.
Real Estate listings held by brokerage firms other than this firm are marked with the RMLS logo, and
detailed information about these properties include the name of the listing's broker.
Listing content is copyright © 2019 RMLS of Portland, Oregon.
All information provided is deemed reliable but is not guaranteed and should be independently verified.
Mohan Realty Group data last checked: Aug 19, 2025 04:17 | Listing last modified Jul 25, 2025 15:57.
Some properties which appear for sale on this web site may subsequently have sold or may no longer be available.
Love this home?

Mohanraj Rajendran
Real Estate Agent
(503) 336-1515The perfect rural retreat really does exist! This remodeled daylight ranch sits on 5.37 wooded acres with incredible views and multiple outbuildings. Step inside the main level of the house and feel totally immersed in the woods staring through the many large windows that look out into the well maintained mature growth forest fully on your property. New flooring throughout the main level. A fully remodeled kitchen includes leather finished granite countertops, stainless appliances including an induction cooktop and walk-in pantry. French doors lead from the dining area to the newly covered expansive back deck. The primary suite also shares access to the wrap-around deck and the bathroom includes a heated towel rack and heated floors. Downstairs in the daylight basement is a secondary living space as well as another primary bedroom. You won't want to miss the back storage room where you'll find (or maybe not) the hidden safe-room disguised by the exposed 2x4 stud-shelving wall. The detached 22' x 38' garage has plumbing and electrical on the bottom floor, and upstairs with its own separate access from above is the start of a new 836sq ft flex space with ductless mini split, new windows, and siding. Further up the hill sits the spacious 40' x 48' pole barn with its own 100amp electrical panel and new ductless mini split. Multiple level yard spaces throughout the property including the upper small field with various fruit trees!
