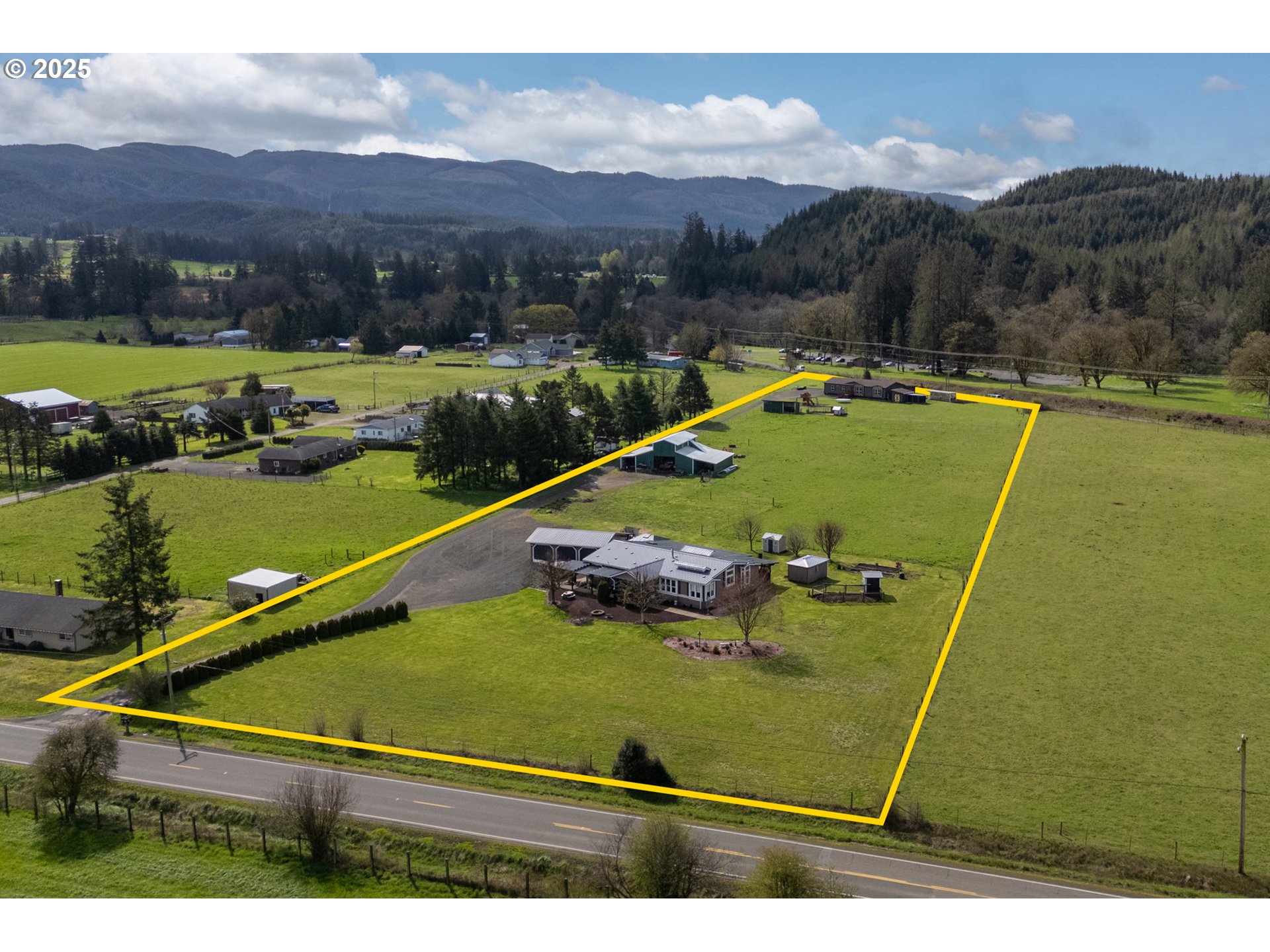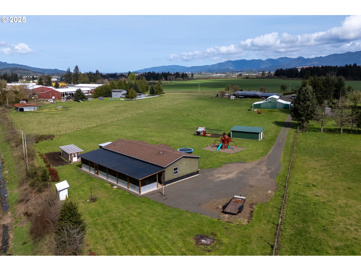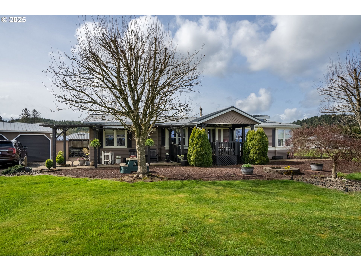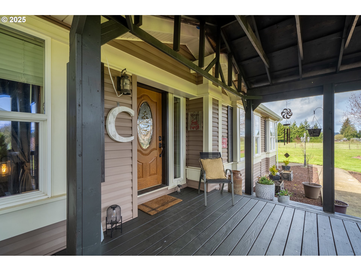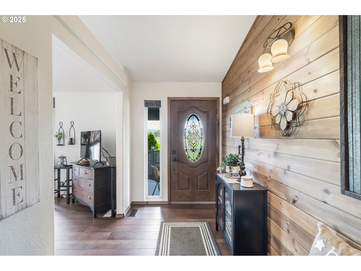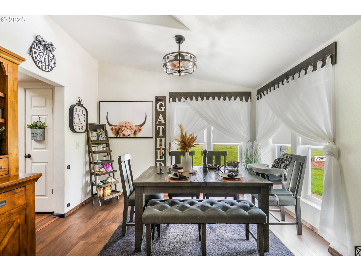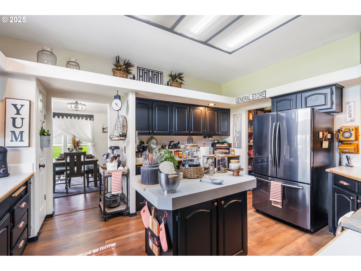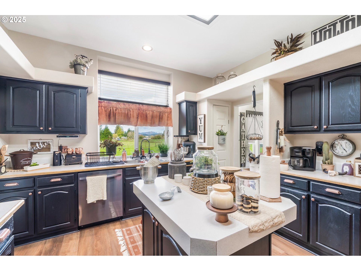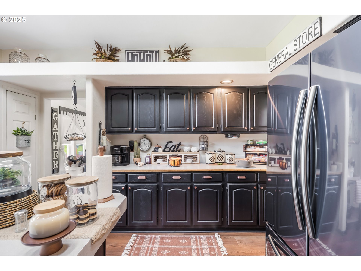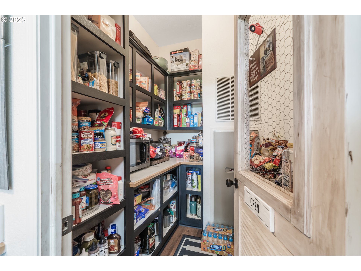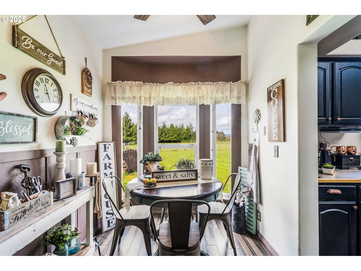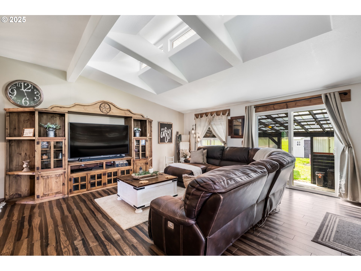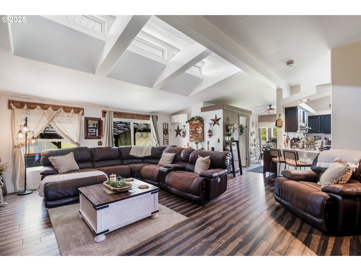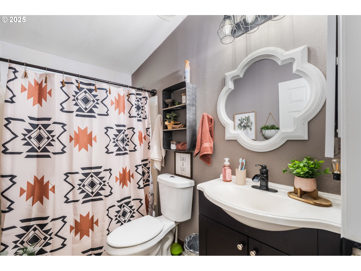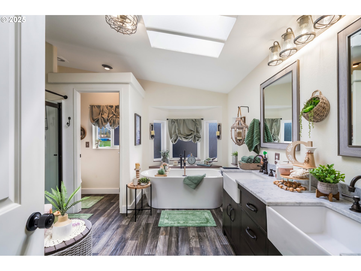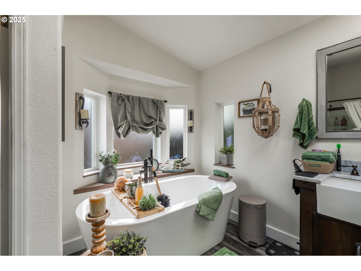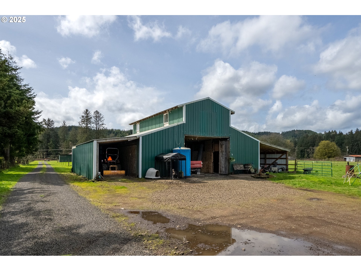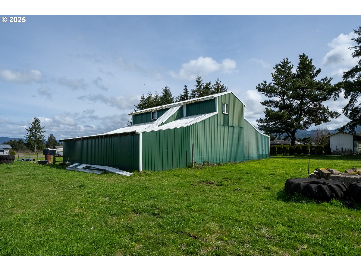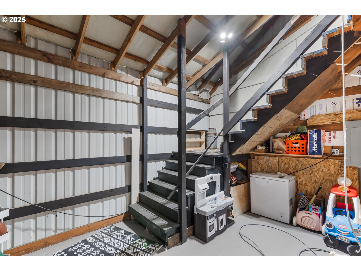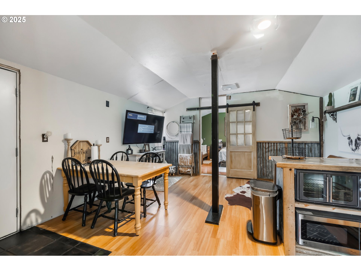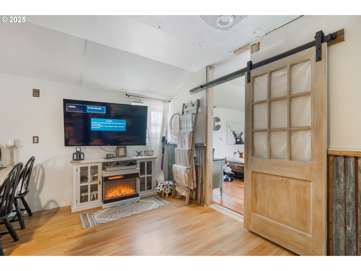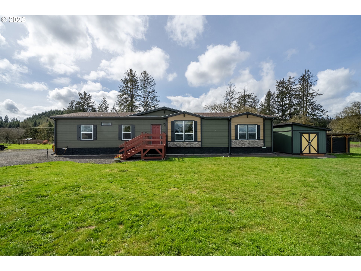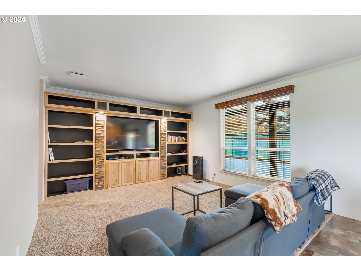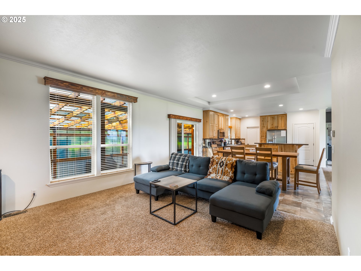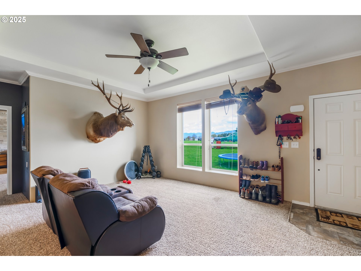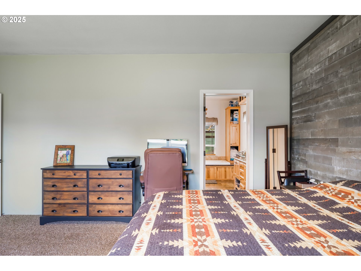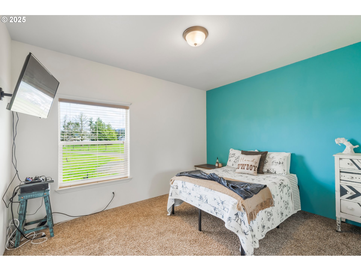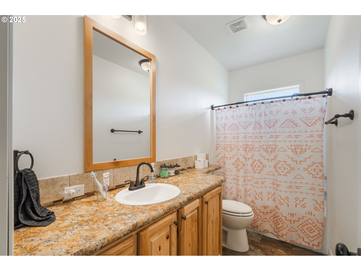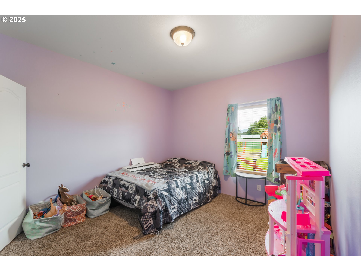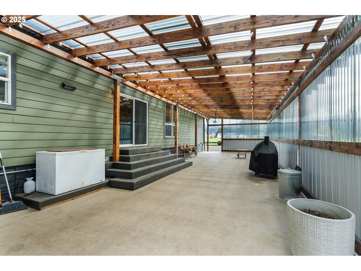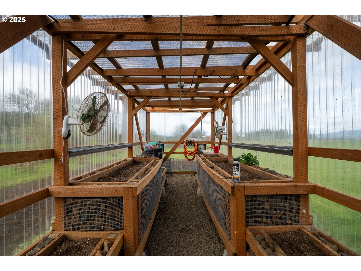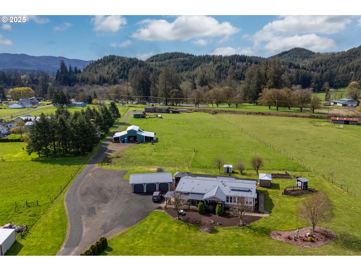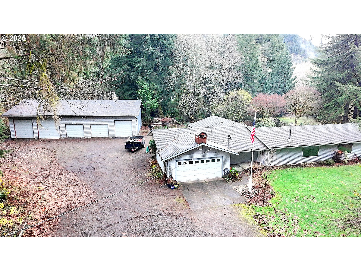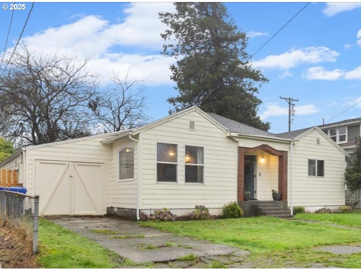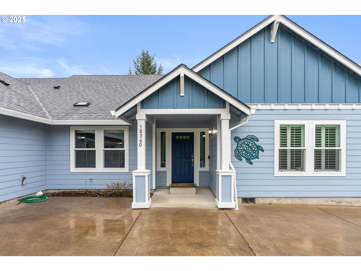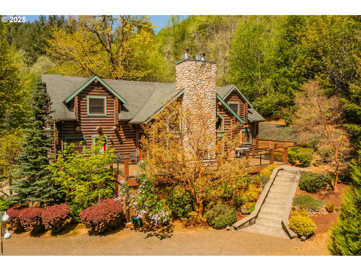7400 S PRAIRIE RD
Tillamook, 97141
-
3 Bed
-
2.5 Bath
-
2560 SqFt
-
234 DOM
-
Built: 1993
- Status: Active
$1,300,000
$1300000
-
3 Bed
-
2.5 Bath
-
2560 SqFt
-
234 DOM
-
Built: 1993
- Status: Active
Love this home?

Mohanraj Rajendran
Real Estate Agent
(503) 336-1515FAMILY COMPOUND! RARE AND TRULY UNIQUE property offering a triple wide main house, double wide guest house and a barndominium style shop/barn. Exuding versatility and comfort across multiple living areas. The main home is spacious with a welcoming covered deck that opens to luxury plank flooring, a tongue-and-groove feature wall, architectural features, wood burning stove and a mix of open dining and cozy breakfast nook. The expansive kitchen features hickory cabinets, copper hardware, superior storage, breakfast bar and a charming custom pantry door with chicken wire detail. Double doors lead to the en-suite primary bedroom with a luxurious bathroom featuring double undermount sinks, skylights, a soaking tub and generous closet space. The family room, with additional skylights, opens to a huge covered patio—perfect for entertaining—alongside a smokehouse, chicken coop, greenhouse, and triple-car garage. The guest house (4DB/2 BTH) double-wide manufactured home with hardie plank-style siding, offers tall ceilings, crown molding and an 18x72 covered patio with a hot tub and dog wash with hot/cold water. Inside, you'll find hickory cabinets, a custom tile backsplash, pantry, breakfast bar, living and family rooms, a dedicated laundry room, and an extra-large primary suite with tall ceilings and a custom wood feature wall. The en-suite bath includes double glass bowl sinks, deep soaking tub and an abundance of storage. The barndominium style shop/barn features a finished upstairs. Walk through a steel security door to the living room, kitchenette and two bedrooms—one with a sliding barn door. Downstairs includes space previously used for five horse stalls, a tack room and loft storage. A one-of-a-kind retreat bursting with character and endless possibilities!
Listing Provided Courtesy of Debbie Carr, Rob Trost Real Estate LLC
General Information
-
384063115
-
SingleFamilyResidence
-
234 DOM
-
3
-
5.8 acres
-
2.5
-
2560
-
1993
-
SFW-10
-
Tillamook
-
183526
-
South Prairie
-
Tillamook
-
Tillamook
-
Residential
-
SingleFamilyResidence
-
2S 09 17 00 00500
Listing Provided Courtesy of Debbie Carr, Rob Trost Real Estate LLC
Mohan Realty Group data last checked: Dec 14, 2025 08:17 | Listing last modified Dec 02, 2025 21:43,
Source:

Residence Information
-
0
-
2560
-
0
-
2560
-
Assessor
-
2560
-
1/Gas
-
3
-
2
-
1
-
2.5
-
Composition
-
3, Detached
-
ManufacturedHome
-
Driveway,RVAccessPar
-
1
-
1993
-
No
-
-
VinylSiding
-
CrawlSpace
-
RVHookup,RVParking,RVBoatStorage
-
-
CrawlSpace
-
Skirting
-
DoublePaneWindows,Vi
-
Features and Utilities
-
-
Dishwasher, FreeStandingRange, FreeStandingRefrigerator, Pantry
-
CeilingFan, GarageDoorOpener, HighCeilings, LaminateFlooring, Laundry, LuxuryVinylPlank, Skylight, SoakingT
-
Barn, CoveredDeck, CoveredPatio, Fenced, FreeStandingHotTub, Greenhouse, GuestQuarters, PoultryCoop, RVHooku
-
MainFloorBedroomBath, OneLevel
-
HeatPump, MiniSplit
-
Electricity
-
ForcedAir, HeatPump, MiniSplit
-
SepticTank
-
Electricity
-
Electricity
Financial
-
2665.65
-
0
-
-
-
-
Cash,Conventional
-
04-12-2025
-
-
No
-
No
Comparable Information
-
-
234
-
246
-
-
Cash,Conventional
-
$1,300,000
-
$1,300,000
-
-
Dec 02, 2025 21:43
Schools
Map
Listing courtesy of Rob Trost Real Estate LLC.
 The content relating to real estate for sale on this site comes in part from the IDX program of the RMLS of Portland, Oregon.
Real Estate listings held by brokerage firms other than this firm are marked with the RMLS logo, and
detailed information about these properties include the name of the listing's broker.
Listing content is copyright © 2019 RMLS of Portland, Oregon.
All information provided is deemed reliable but is not guaranteed and should be independently verified.
Mohan Realty Group data last checked: Dec 14, 2025 08:17 | Listing last modified Dec 02, 2025 21:43.
Some properties which appear for sale on this web site may subsequently have sold or may no longer be available.
The content relating to real estate for sale on this site comes in part from the IDX program of the RMLS of Portland, Oregon.
Real Estate listings held by brokerage firms other than this firm are marked with the RMLS logo, and
detailed information about these properties include the name of the listing's broker.
Listing content is copyright © 2019 RMLS of Portland, Oregon.
All information provided is deemed reliable but is not guaranteed and should be independently verified.
Mohan Realty Group data last checked: Dec 14, 2025 08:17 | Listing last modified Dec 02, 2025 21:43.
Some properties which appear for sale on this web site may subsequently have sold or may no longer be available.
Love this home?

Mohanraj Rajendran
Real Estate Agent
(503) 336-1515FAMILY COMPOUND! RARE AND TRULY UNIQUE property offering a triple wide main house, double wide guest house and a barndominium style shop/barn. Exuding versatility and comfort across multiple living areas. The main home is spacious with a welcoming covered deck that opens to luxury plank flooring, a tongue-and-groove feature wall, architectural features, wood burning stove and a mix of open dining and cozy breakfast nook. The expansive kitchen features hickory cabinets, copper hardware, superior storage, breakfast bar and a charming custom pantry door with chicken wire detail. Double doors lead to the en-suite primary bedroom with a luxurious bathroom featuring double undermount sinks, skylights, a soaking tub and generous closet space. The family room, with additional skylights, opens to a huge covered patio—perfect for entertaining—alongside a smokehouse, chicken coop, greenhouse, and triple-car garage. The guest house (4DB/2 BTH) double-wide manufactured home with hardie plank-style siding, offers tall ceilings, crown molding and an 18x72 covered patio with a hot tub and dog wash with hot/cold water. Inside, you'll find hickory cabinets, a custom tile backsplash, pantry, breakfast bar, living and family rooms, a dedicated laundry room, and an extra-large primary suite with tall ceilings and a custom wood feature wall. The en-suite bath includes double glass bowl sinks, deep soaking tub and an abundance of storage. The barndominium style shop/barn features a finished upstairs. Walk through a steel security door to the living room, kitchenette and two bedrooms—one with a sliding barn door. Downstairs includes space previously used for five horse stalls, a tack room and loft storage. A one-of-a-kind retreat bursting with character and endless possibilities!

