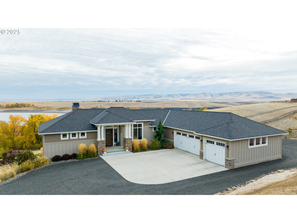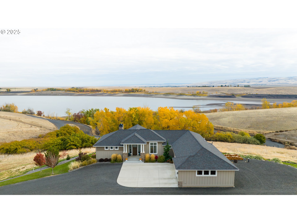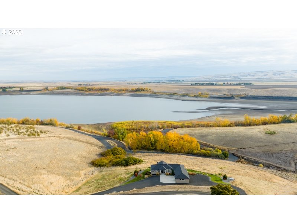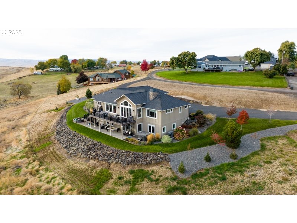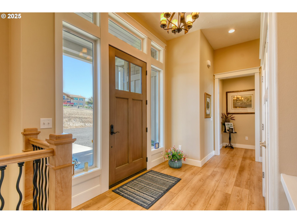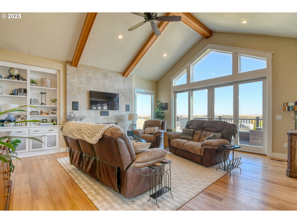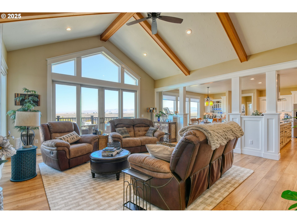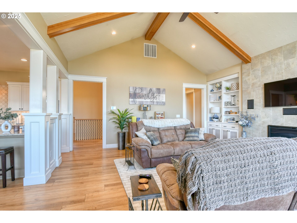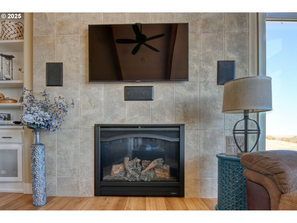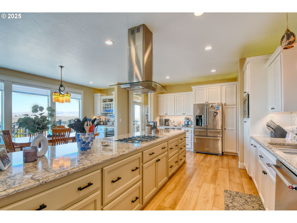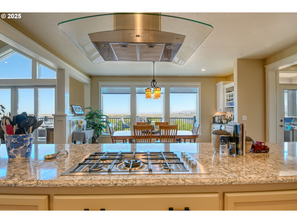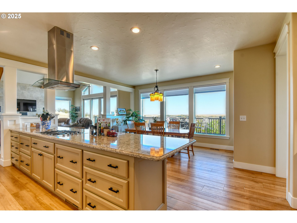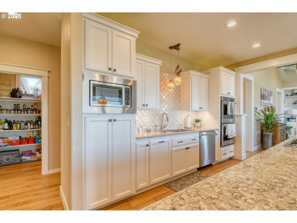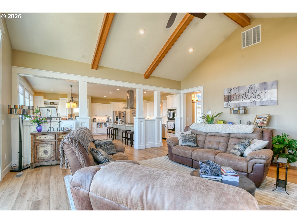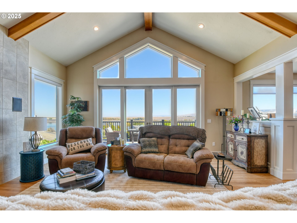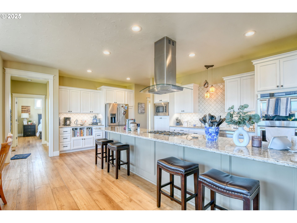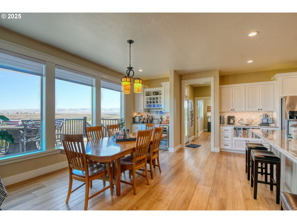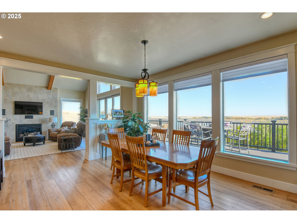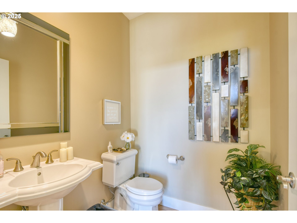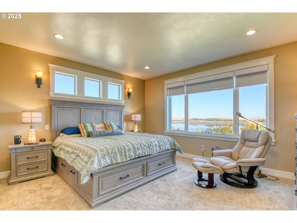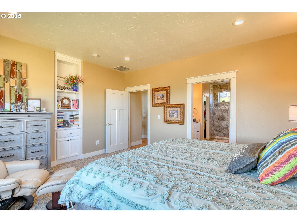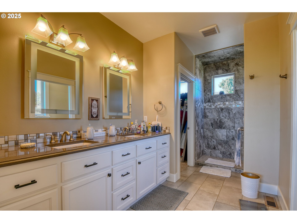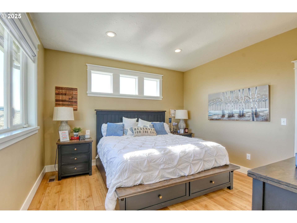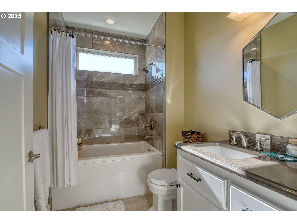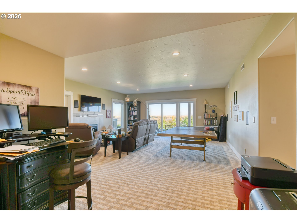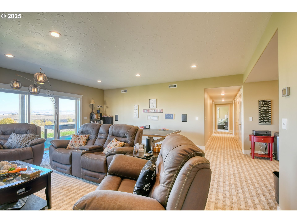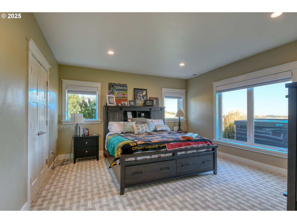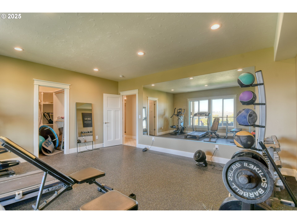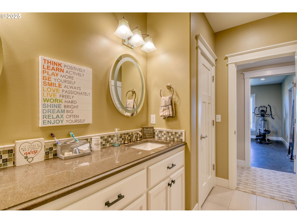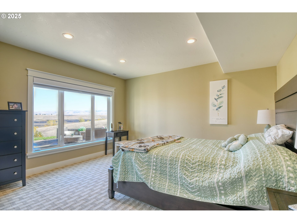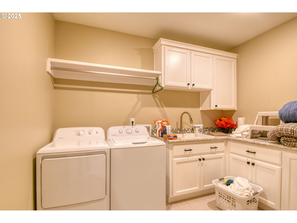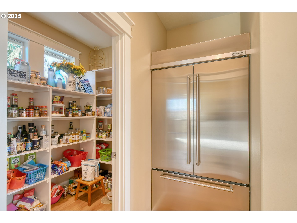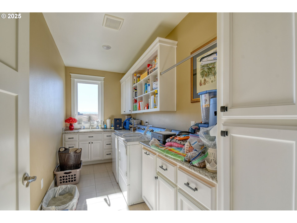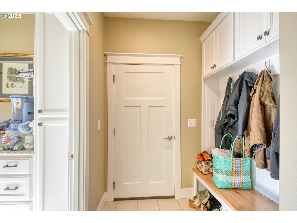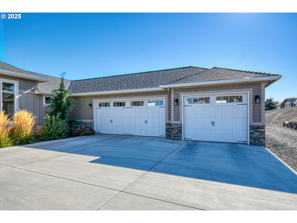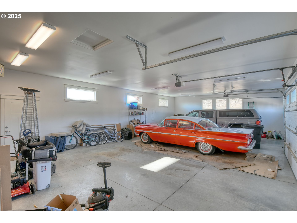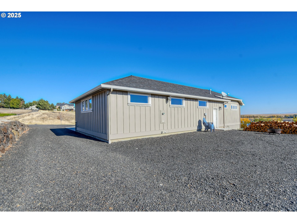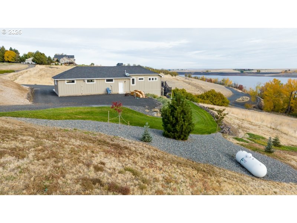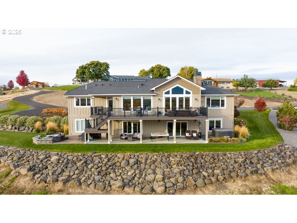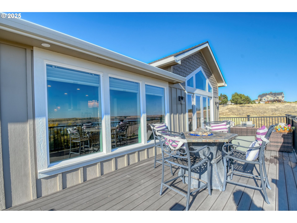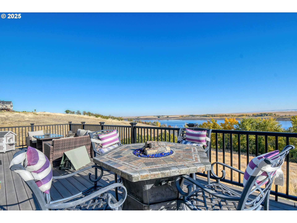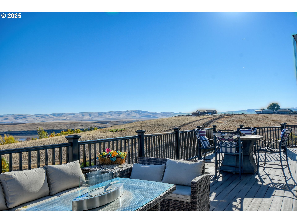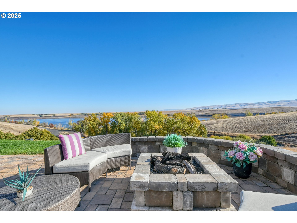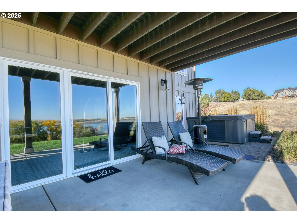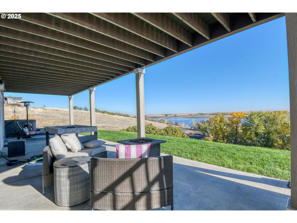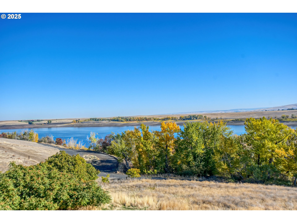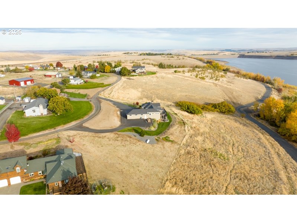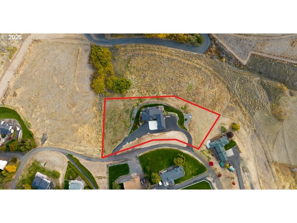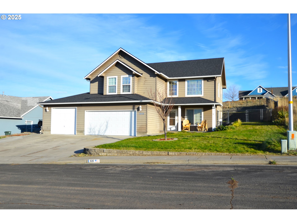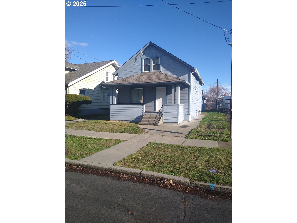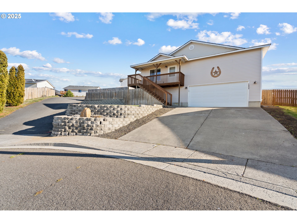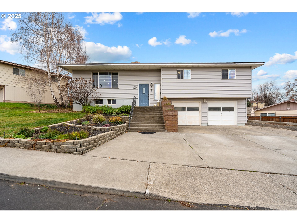70349 LAKESIDE RD
Pendleton, 97801
-
5 Bed
-
3.5 Bath
-
4706 SqFt
-
25 DOM
-
Built: 2019
- Status: Active
$1,495,000
$1495000
-
5 Bed
-
3.5 Bath
-
4706 SqFt
-
25 DOM
-
Built: 2019
- Status: Active
Love this home?

Mohanraj Rajendran
Real Estate Agent
(503) 336-1515TIMELESS CONTEMPORARY DESIGN THAT CAPTURES THE BEAUTY OF THE SURROUNDINGS. Full of glass that floods each space with natural light while capturing the beauty and drama of the bordering nature preserve, lake and Blue Mountains. Custom home built by David Botham, known for his amazing "Botham Built" incomparable quality homes. The 8 foot front door opens to a light-filled foyer and sets the welcoming warm tone for the entire home. The chef’s “dream” kitchen is the centerpiece of the open concept main level of the home. Appointed with top of the line Kitchen Aid stainless appliances including a double oven, gas stove top and two refrigerators. Bar features a wine refrigerator. The 9 foot and vaulted ceilings accommodate massive windows and 8ft Pella slider access the deck. The Primary suite and second en-suite bedroom accommodate the main floor. Fully appointed laundry rooms on each level. The full daylight basement with 9 foot ceilings continue to bring the outdoors in. The spaces designed for flexibility, bedrooms, exercise or office. The oversized heated and finished garage has three bays plus in its generous 1,198sf (m/l) of space. The 4,706sf (m/l) home offers quiet privacy and wide open views positioned on a 1.56 (m/l) acre parcel without the hassle of maintaining a large amount of land and borders the National Wildlife Refuge and McKay Reservoir. Plenty of room for your recreational toys and to build your dream shop. One of a kind home and location.
Listing Provided Courtesy of Jef Farley, Coldwell Banker Farley Company
General Information
-
270285836
-
SingleFamilyResidence
-
25 DOM
-
5
-
1.56 acres
-
3.5
-
4706
-
2019
-
RR2
-
Umatilla
-
102390
-
McKay Creek
-
Sunridge
-
Pendleton
-
Residential
-
SingleFamilyResidence
-
LOT 1 BOWER REPLAT
Listing Provided Courtesy of Jef Farley, Coldwell Banker Farley Company
Mohan Realty Group data last checked: Dec 26, 2025 01:13 | Listing last modified Nov 21, 2025 16:52,
Source:

Residence Information
-
0
-
2353
-
2353
-
4706
-
County
-
2353
-
2/Gas
-
5
-
3
-
1
-
3.5
-
Composition
-
3, Attached, Oversized
-
DaylightRanch
-
Driveway,RVAccessPar
-
2
-
2019
-
No
-
-
BoardBattenSiding, CementSiding
-
Finished,FullBasement
-
RVParking
-
-
Finished,FullBasemen
-
ConcretePerimeter
-
DoublePaneWindows,Vi
-
Features and Utilities
-
-
BuiltinOven, BuiltinRange, ConvectionOven, CookIsland, Dishwasher, Disposal, DoubleOven, FreeStandingRefrig
-
CeilingFan, GarageDoorOpener, HighCeilings, HighSpeedInternet, JettedTub, LuxuryVinylPlank, SoakingTub, Til
-
Deck, FirePit, FreeStandingHotTub, Patio, Yard
-
-
CentralAir
-
Electricity
-
ForcedAir95Plus, HeatPump
-
SepticTank
-
Electricity
-
Propane
Financial
-
8820.05
-
0
-
-
-
-
Cash,Conventional,VALoan
-
10-28-2025
-
-
No
-
No
Comparable Information
-
-
25
-
59
-
-
Cash,Conventional,VALoan
-
$1,495,000
-
$1,495,000
-
-
Nov 21, 2025 16:52
Schools
Map
Listing courtesy of Coldwell Banker Farley Company.
 The content relating to real estate for sale on this site comes in part from the IDX program of the RMLS of Portland, Oregon.
Real Estate listings held by brokerage firms other than this firm are marked with the RMLS logo, and
detailed information about these properties include the name of the listing's broker.
Listing content is copyright © 2019 RMLS of Portland, Oregon.
All information provided is deemed reliable but is not guaranteed and should be independently verified.
Mohan Realty Group data last checked: Dec 26, 2025 01:13 | Listing last modified Nov 21, 2025 16:52.
Some properties which appear for sale on this web site may subsequently have sold or may no longer be available.
The content relating to real estate for sale on this site comes in part from the IDX program of the RMLS of Portland, Oregon.
Real Estate listings held by brokerage firms other than this firm are marked with the RMLS logo, and
detailed information about these properties include the name of the listing's broker.
Listing content is copyright © 2019 RMLS of Portland, Oregon.
All information provided is deemed reliable but is not guaranteed and should be independently verified.
Mohan Realty Group data last checked: Dec 26, 2025 01:13 | Listing last modified Nov 21, 2025 16:52.
Some properties which appear for sale on this web site may subsequently have sold or may no longer be available.
Love this home?

Mohanraj Rajendran
Real Estate Agent
(503) 336-1515TIMELESS CONTEMPORARY DESIGN THAT CAPTURES THE BEAUTY OF THE SURROUNDINGS. Full of glass that floods each space with natural light while capturing the beauty and drama of the bordering nature preserve, lake and Blue Mountains. Custom home built by David Botham, known for his amazing "Botham Built" incomparable quality homes. The 8 foot front door opens to a light-filled foyer and sets the welcoming warm tone for the entire home. The chef’s “dream” kitchen is the centerpiece of the open concept main level of the home. Appointed with top of the line Kitchen Aid stainless appliances including a double oven, gas stove top and two refrigerators. Bar features a wine refrigerator. The 9 foot and vaulted ceilings accommodate massive windows and 8ft Pella slider access the deck. The Primary suite and second en-suite bedroom accommodate the main floor. Fully appointed laundry rooms on each level. The full daylight basement with 9 foot ceilings continue to bring the outdoors in. The spaces designed for flexibility, bedrooms, exercise or office. The oversized heated and finished garage has three bays plus in its generous 1,198sf (m/l) of space. The 4,706sf (m/l) home offers quiet privacy and wide open views positioned on a 1.56 (m/l) acre parcel without the hassle of maintaining a large amount of land and borders the National Wildlife Refuge and McKay Reservoir. Plenty of room for your recreational toys and to build your dream shop. One of a kind home and location.
