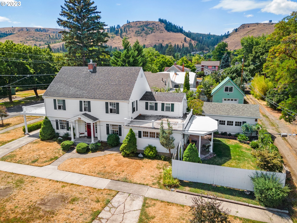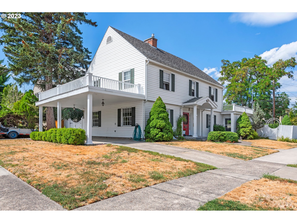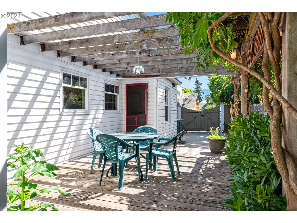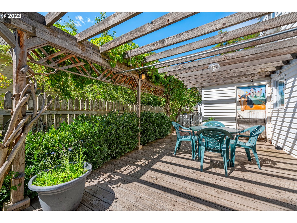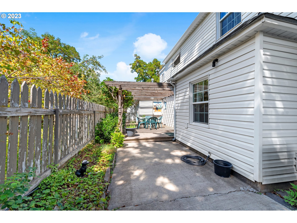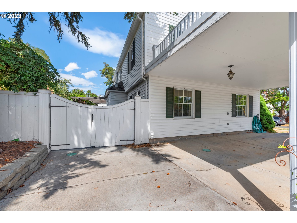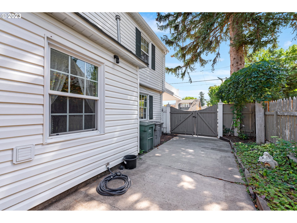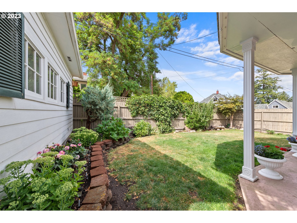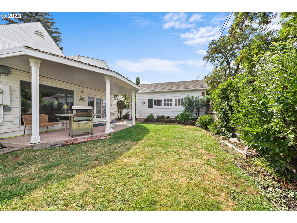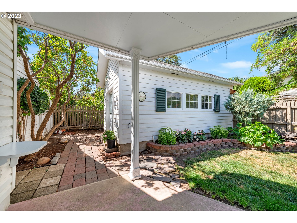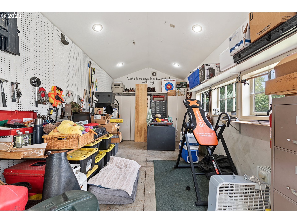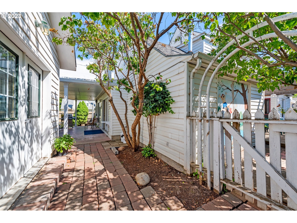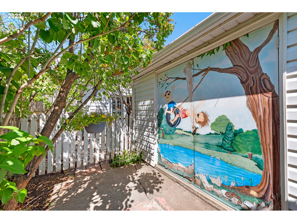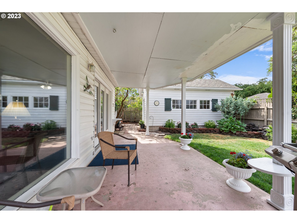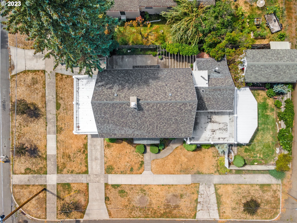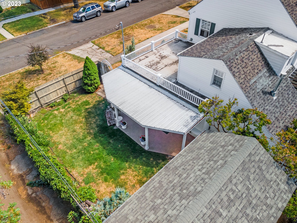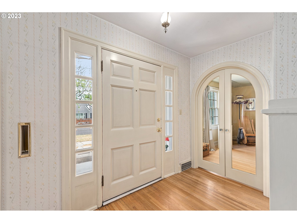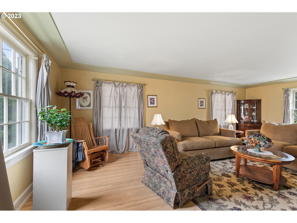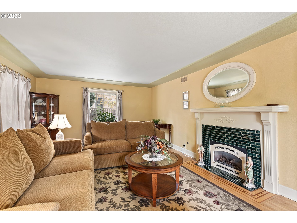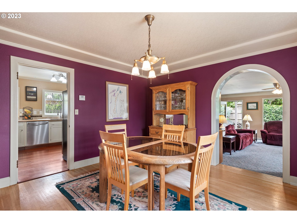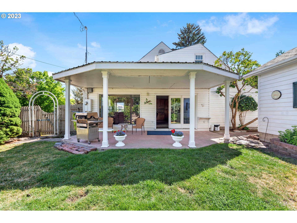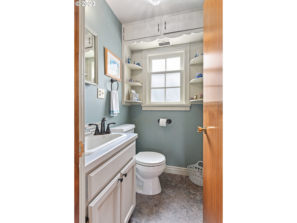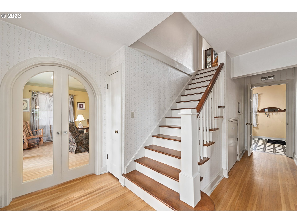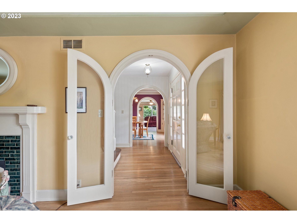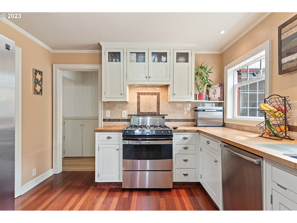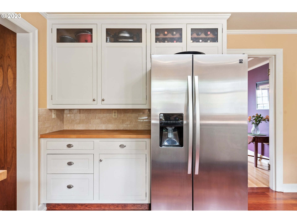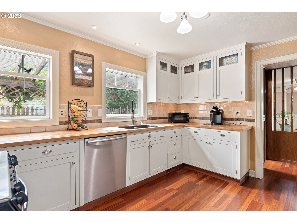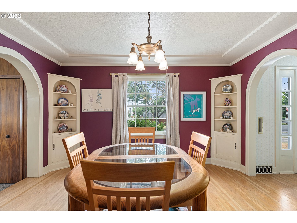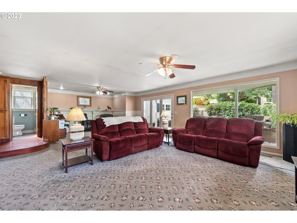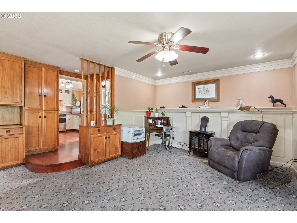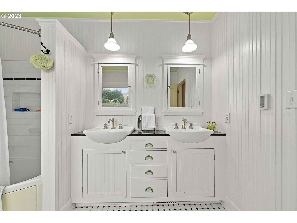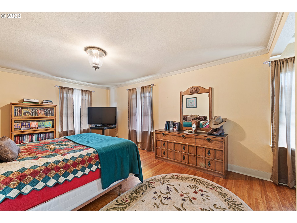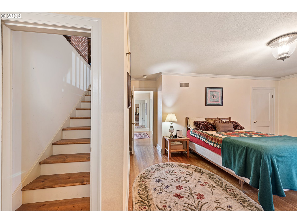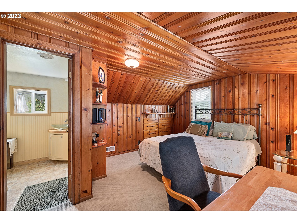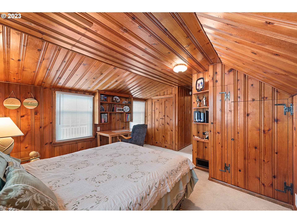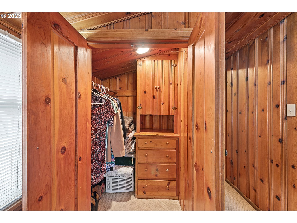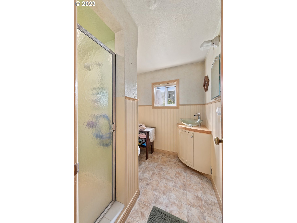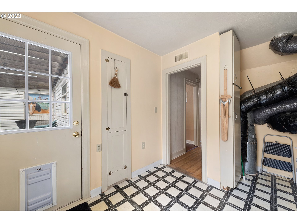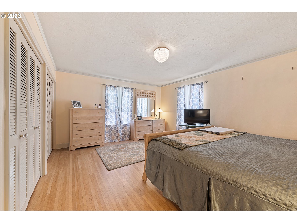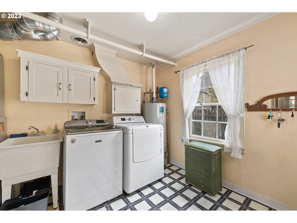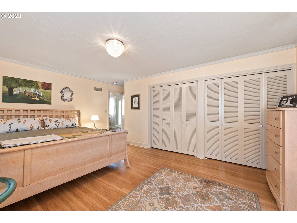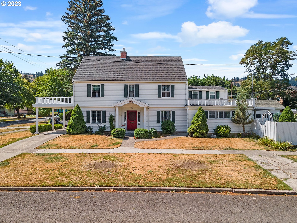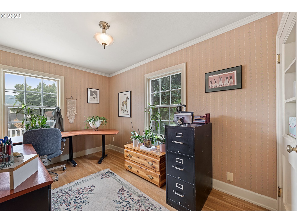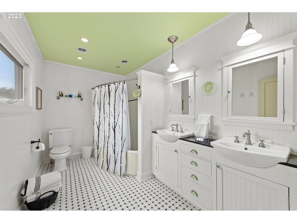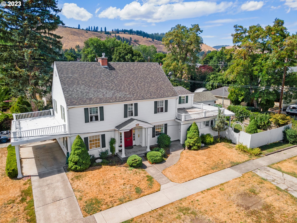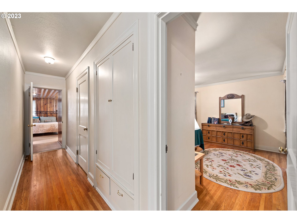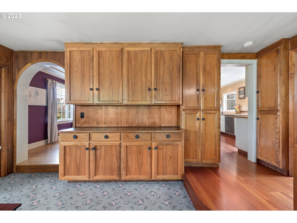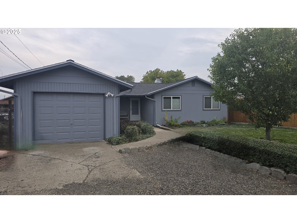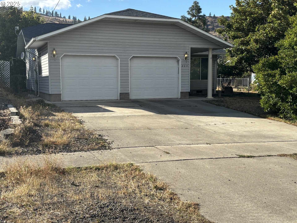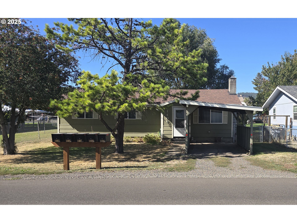1402 3RD ST
LaGrande, 97850
-
4 Bed
-
2.5 Bath
-
2759 SqFt
-
2 DOM
-
Built: 1945
- Status: Active
$449,000
$449000
-
4 Bed
-
2.5 Bath
-
2759 SqFt
-
2 DOM
-
Built: 1945
- Status: Active
Love this home?

Mohanraj Rajendran
Real Estate Agent
(503) 336-1515Classic Colonial 2 level home with all the finishes/moldings and hardwood floors that add character to this home. Solid built with a formal entry to the living area accented by gas fireplace, arched doorways with wood framed glass privacy. The formal living room with southern sunny exposure creates a sure to please space. On to the large formal dining room that opens to the super nice gourmet kitchen with stainless steel appliances. A grand sized family room with built-in cabinets and shelves exits to the yard and private patios. The main floor has an updated 1/2 bath for convenience to guests. Off the kitchen is a good-sized utility room that exits to the back yard area that is all gated in. There is also a bonus shop and storage area at the back and side yard of the home. The portico offers off street parking as well as a class look. High quality finishes thru out with a well-cared for overtime home. The grand staircase takes you to the 4 bedrooms with all wood floors and many built ins and lovely 2 upper bathrooms. There is a story book attic for fun and storage. Call now to view this home.
Listing Provided Courtesy of Patricia Glaze, Blue Summit Realty Group
General Information
-
778382400
-
SingleFamilyResidence
-
2 DOM
-
4
-
6534 SqFt
-
2.5
-
2759
-
1945
-
-
Union
-
2304
-
Central
-
La Grande
-
La Grande
-
Residential
-
SingleFamilyResidence
-
03S3807-AA-04600 Tax ID Number 2304
Listing Provided Courtesy of Patricia Glaze, Blue Summit Realty Group
Mohan Realty Group data last checked: Oct 10, 2025 22:36 | Listing last modified Oct 10, 2025 08:22,
Source:

Residence Information
-
1230
-
1529
-
0
-
2759
-
UC
-
2759
-
1/Gas
-
4
-
2
-
1
-
2.5
-
Composition
-
1, Attached, Carport, ExtraDeep
-
Stories2,Colonial
-
Carport,OffStreet
-
2
-
1945
-
No
-
-
LapSiding
-
CrawlSpace
-
-
-
CrawlSpace
-
ConcretePerimeter
-
-
Features and Utilities
-
Fireplace
-
Dishwasher, Disposal, FreeStandingRange, FreeStandingRefrigerator
-
WalltoWallCarpet, WoodFloors
-
CoveredPatio, Deck, Fenced, Outbuilding, Patio, Porch, PublicRoad, ToolShed, Workshop, Yard
-
-
None
-
Gas
-
ForcedAir
-
PublicSewer
-
Gas
-
Gas
Financial
-
4533.42
-
0
-
-
-
-
Cash,Conventional,FHA,VALoan
-
10-08-2025
-
-
No
-
No
Comparable Information
-
-
2
-
2
-
-
Cash,Conventional,FHA,VALoan
-
$449,000
-
$449,000
-
-
Oct 10, 2025 08:22
Schools
Map
Listing courtesy of Blue Summit Realty Group.
 The content relating to real estate for sale on this site comes in part from the IDX program of the RMLS of Portland, Oregon.
Real Estate listings held by brokerage firms other than this firm are marked with the RMLS logo, and
detailed information about these properties include the name of the listing's broker.
Listing content is copyright © 2019 RMLS of Portland, Oregon.
All information provided is deemed reliable but is not guaranteed and should be independently verified.
Mohan Realty Group data last checked: Oct 10, 2025 22:36 | Listing last modified Oct 10, 2025 08:22.
Some properties which appear for sale on this web site may subsequently have sold or may no longer be available.
The content relating to real estate for sale on this site comes in part from the IDX program of the RMLS of Portland, Oregon.
Real Estate listings held by brokerage firms other than this firm are marked with the RMLS logo, and
detailed information about these properties include the name of the listing's broker.
Listing content is copyright © 2019 RMLS of Portland, Oregon.
All information provided is deemed reliable but is not guaranteed and should be independently verified.
Mohan Realty Group data last checked: Oct 10, 2025 22:36 | Listing last modified Oct 10, 2025 08:22.
Some properties which appear for sale on this web site may subsequently have sold or may no longer be available.
Love this home?

Mohanraj Rajendran
Real Estate Agent
(503) 336-1515Classic Colonial 2 level home with all the finishes/moldings and hardwood floors that add character to this home. Solid built with a formal entry to the living area accented by gas fireplace, arched doorways with wood framed glass privacy. The formal living room with southern sunny exposure creates a sure to please space. On to the large formal dining room that opens to the super nice gourmet kitchen with stainless steel appliances. A grand sized family room with built-in cabinets and shelves exits to the yard and private patios. The main floor has an updated 1/2 bath for convenience to guests. Off the kitchen is a good-sized utility room that exits to the back yard area that is all gated in. There is also a bonus shop and storage area at the back and side yard of the home. The portico offers off street parking as well as a class look. High quality finishes thru out with a well-cared for overtime home. The grand staircase takes you to the 4 bedrooms with all wood floors and many built ins and lovely 2 upper bathrooms. There is a story book attic for fun and storage. Call now to view this home.
