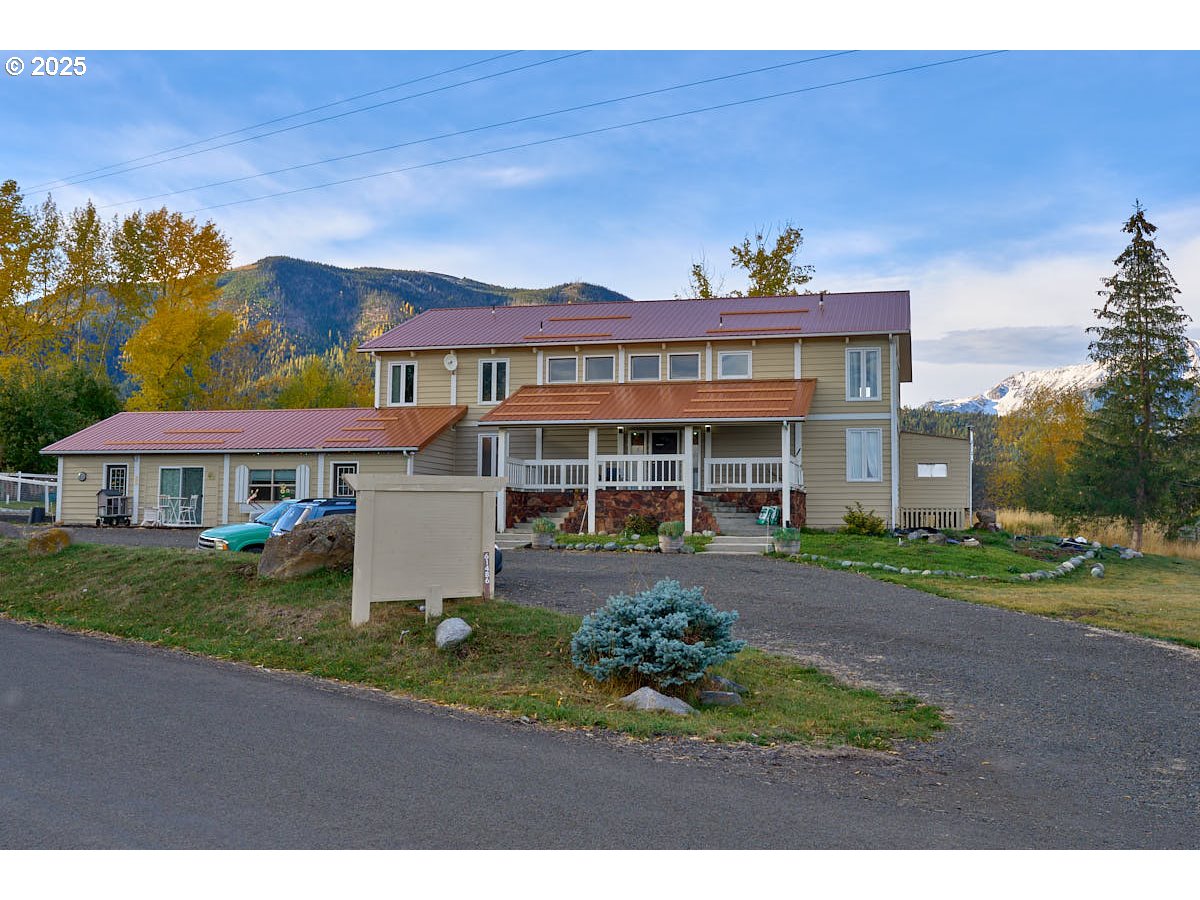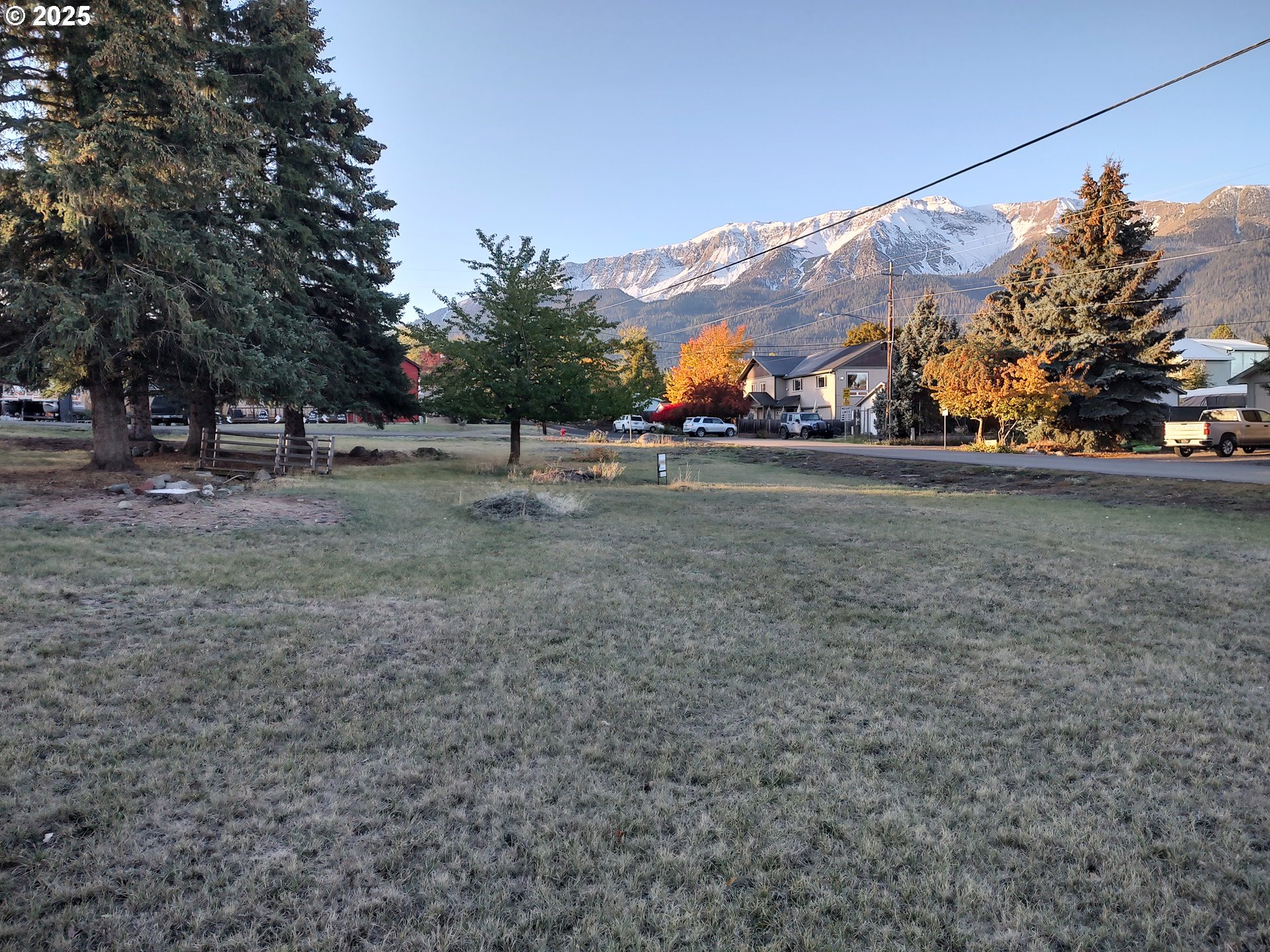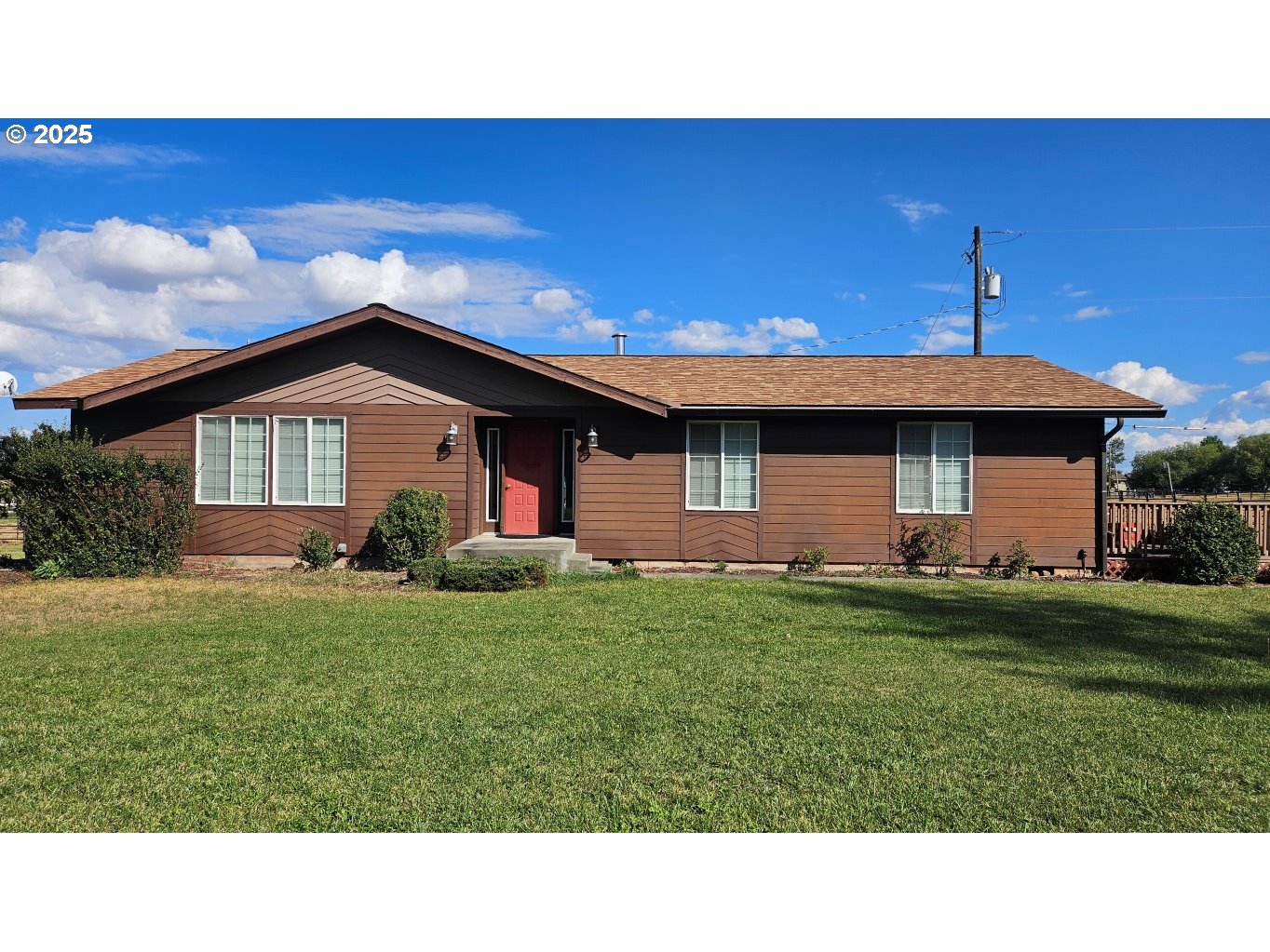$925000
-
3 Bed
-
2.5 Bath
-
2880 SqFt
-
56 DOM
-
Built: 2017
- Status: Off Market
Love this home?

Mohanraj Rajendran
Real Estate Agent
(503) 336-1515Artist’s Haven in a Mountain Oasis! Discover a true masterpiece tucked away on 5 serene acres—where local custom artistry meets mountain living. Completed in 2017, this 3-bedroom, 2.5-bath home is a unique blend of rustic charm and modern comfort, showcasing stunning local craftsmanship throughout. Step inside to a warm and inviting open-concept floor plan featuring vaulted tongue and groove ceilings, large log accents and exceptional insulation with traditional stick-built interior construction. The heart of the home—the kitchen—features hand-carved cabinetry accents, quartz countertops, stainless steel appliances and one-of-a-kind ceramic knobs by local artist Olaf. Take in the beauty of renowned local woodcarver Steve Arment’s custom door and window casings. Stay cozy with the certified Blaze King woodstove and new mini-split system for heating and cooling downstairs. The main-floor primary suite is a private retreat with custom closet system, private deck access, reclaimed barn wood dual-sink vanity and an oversized slate walk-in shower with five shower heads. Upstairs offers a spacious and flexible loft with a private balcony and abundant storage. The finished lower level includes two additional bedrooms, a second living area, a full bath with jetted tub and a wet bar—ideal for guests and can be used as separate living quarters. Relax outdoors in the covered pavilion, complete with a wood-fired hot tub and seating area. Practical oversized 1 car garage, upper and lower driveways, RV hookups and a 1/4 acre fenced enclosure for small animals or large dogs. Additional perks include Starlink high-speed internet (equipment included), a backup generator, and Firewise defensible space certification. This home isn’t just a place to live—it’s a work of art.
Listing Provided Courtesy of Deidra Ripsom, Homestead Co.
General Information
-
641752709
-
SingleFamilyResidence
-
56 DOM
-
3
-
5 acres
-
2.5
-
2880
-
2017
-
T/G
-
Wallowa
-
4110
-
Joseph
-
Joseph
-
Joseph
-
Residential
-
SingleFamilyResidence
-
03S45E17B0 TL1400
Listing Provided Courtesy of Deidra Ripsom, Homestead Co.
Mohan Realty Group data last checked: Dec 17, 2025 19:14 | Listing last modified Jun 05, 2025 13:42,
Source:





