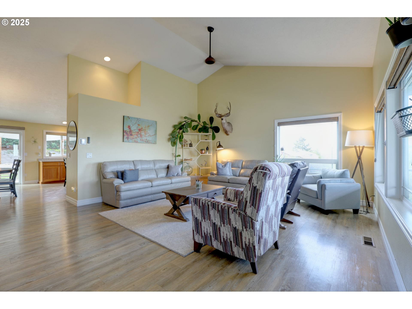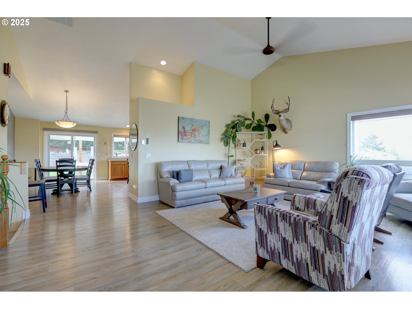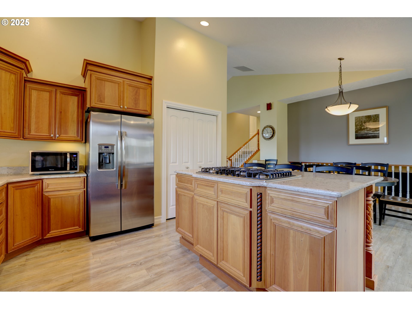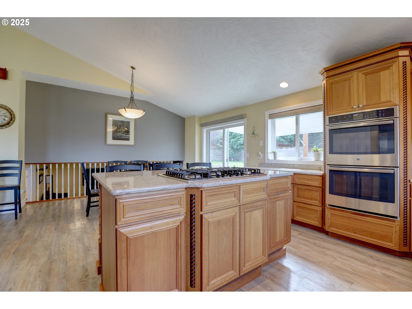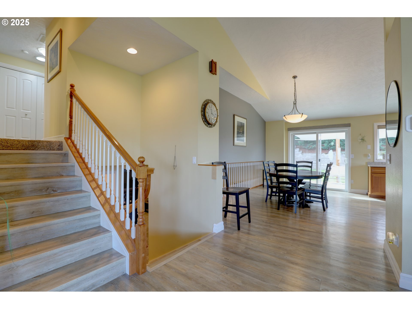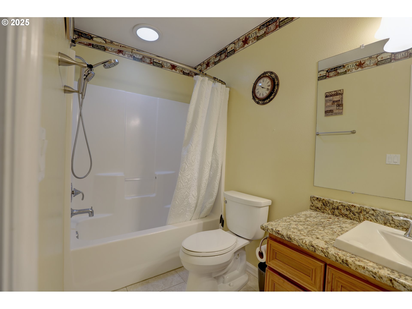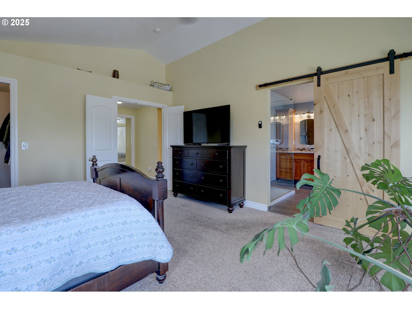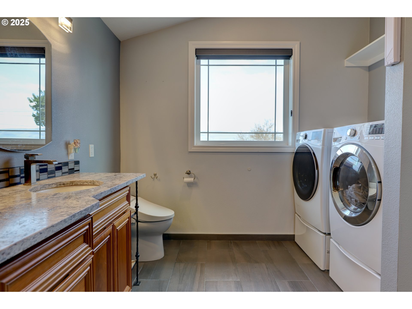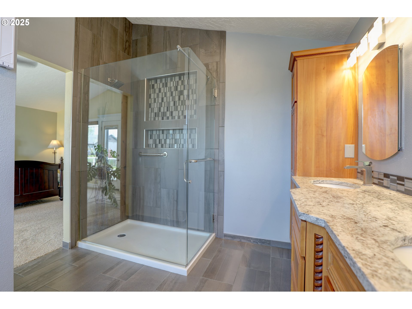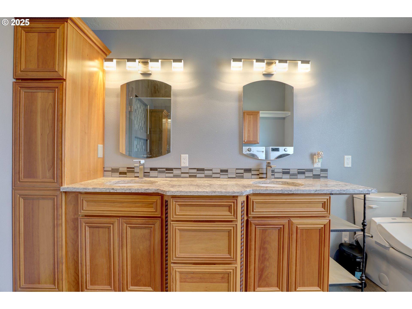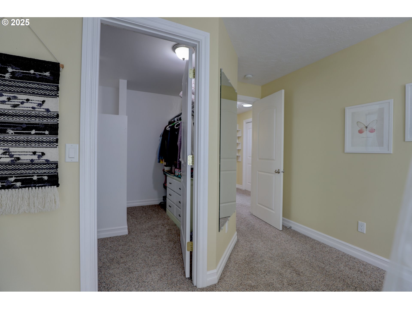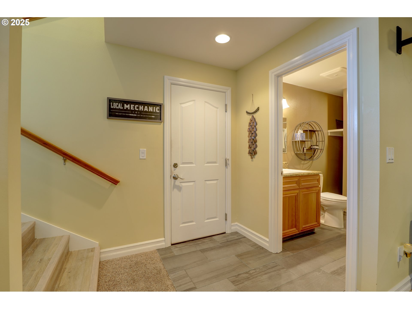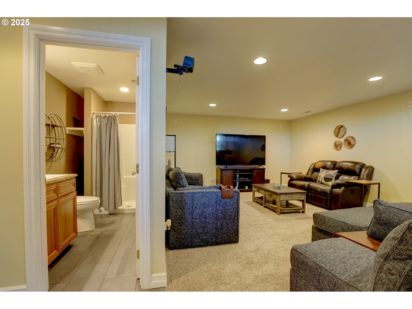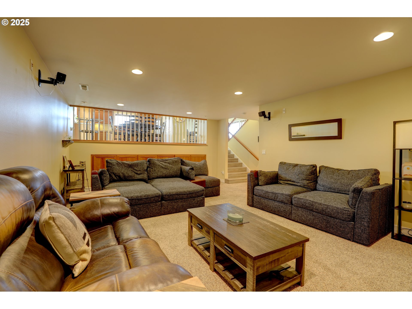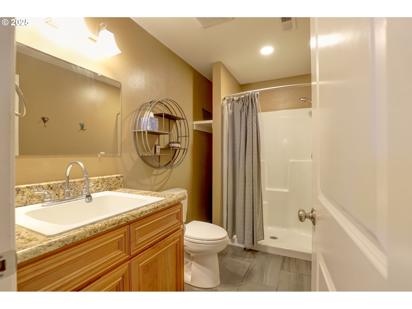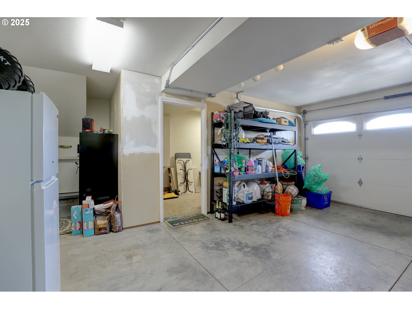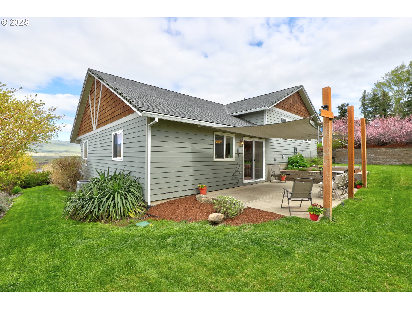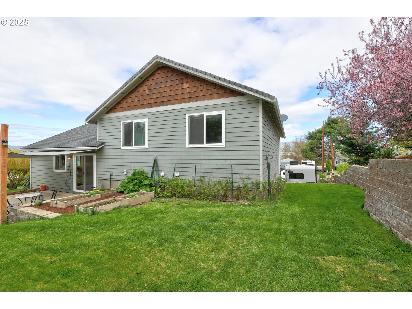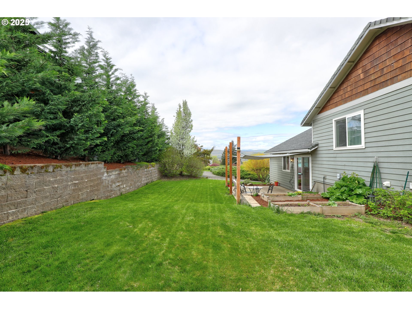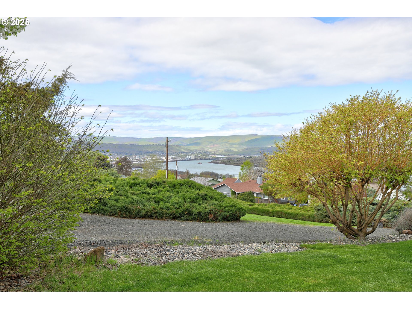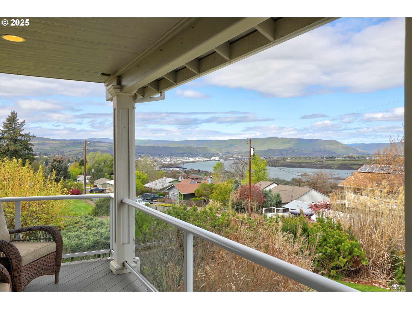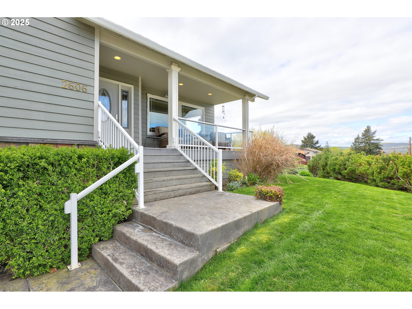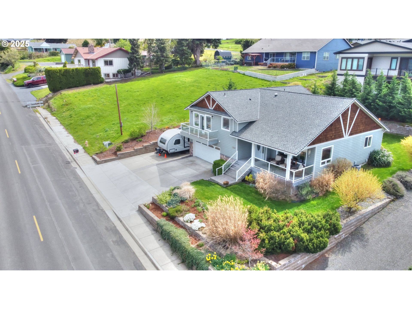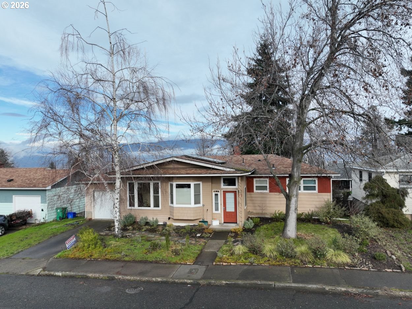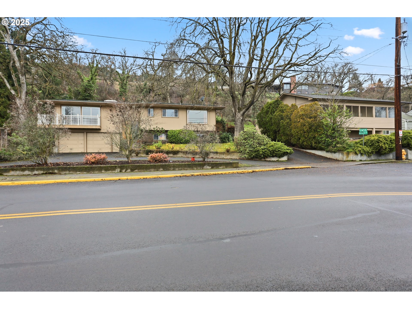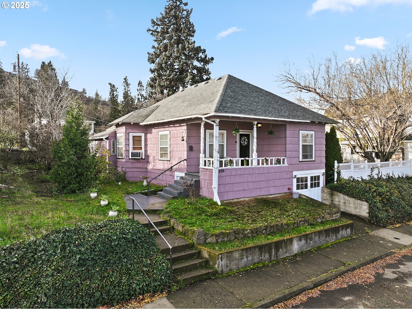2606 E 10TH ST
the Dalles, 97058
-
3 Bed
-
3 Bath
-
2500 SqFt
-
275 DOM
-
Built: 2007
- Status: Active
$669,900
Price cut: $10.1K (01-12-2026)
$669900
Price cut: $10.1K (01-12-2026)
-
3 Bed
-
3 Bath
-
2500 SqFt
-
275 DOM
-
Built: 2007
- Status: Active
Love this home?

Mohanraj Rajendran
Real Estate Agent
(503) 336-1515This well kept custom built home has Columbia River gorge views from many vantage points. Enjoy the beauty of the gorge from the primary suite, kitchen, living room and the front porch. There is a heater on the porch so you can enjoy the outdoors on those chilly days. The vaulted ceilings and spacious open floor plan with LVP flooring on the main level is great for entertaining. The kitchen/dining area is a large lovely space with custom cabinetry, granite countertops and yes you can see the view from the kitchen window too. Down a few steps from the living room is the family/TV room equipped with wiring for surround sound and lots of built in storage. Also find a full bathroom on this level and access to the garage. There is ample storage in the garage and a finished room off the garage for a workshop or office.On the upper level you will find three bedrooms including the primary suite with a walk-in closet, full bathroom with heated tile floors, tile shower and glass enclosure. The washer and dryer in the primary bathroom are also included. The guest bath is nicely appointed, a solar-lite in the hallway between the guest bedrooms and a large linen closet in the hallway is ample storage for everything you might need. The two guest bedrooms have nice natural light and a view of the back yard.Easy access off the dining area to the back yard patio for bar-be-ques, natural gas is plumbed to the patio area for a gas grill. The backyard is filled with nice mature landscaping including berry plants in the garden space as well as a landscape block wall that adds to the privacy along with the sun shades over the patio.The wide deep concrete driveway is parking for multiple vehicles including an extra long space for an RV.The home is picture perfect and move in ready.
Listing Provided Courtesy of Becky Schertenleib, Columbia Gorge Real Estate
General Information
-
442401399
-
SingleFamilyResidence
-
275 DOM
-
3
-
8712 SqFt
-
3
-
2500
-
2007
-
-
Wasco
-
3221
-
Dry Hollow
-
The Dalles
-
The Dalles
-
Residential
-
SingleFamilyResidence
-
SECTION 3 TOWNSHIP 1N RANGE 13E QUARTER BD PRCL 10100 MAPTAX LOT:
Listing Provided Courtesy of Becky Schertenleib, Columbia Gorge Real Estate
Mohan Realty Group data last checked: Jan 13, 2026 08:28 | Listing last modified Jan 12, 2026 15:37,
Source:

Residence Information
-
0
-
1902
-
598
-
2500
-
county
-
1902
-
-
3
-
3
-
0
-
3
-
Composition
-
2, Attached
-
Contemporary,Craftsman
-
Driveway,ParkingPad
-
3
-
2007
-
No
-
-
LapSiding
-
Finished,PartialBasement
-
RVParking
-
-
Finished,PartialBase
-
ConcretePerimeter
-
DoublePaneWindows,Vi
-
Features and Utilities
-
-
BuiltinOven, CookIsland, Dishwasher, Disposal, DoubleOven, FreeStandingRefrigerator, GasAppliances, Granite
-
CeilingFan, GarageDoorOpener, Granite, SolarTube, TileFloor, WasherDryer
-
Garden, Patio, Porch, RVParking, Sprinkler, Workshop, Yard
-
-
CentralAir
-
Electricity
-
ForcedAir
-
PublicSewer
-
Electricity
-
Gas
Financial
-
6446.7
-
0
-
-
-
-
Cash,Conventional,FHA,VALoan
-
04-13-2025
-
-
No
-
No
Comparable Information
-
-
275
-
275
-
-
Cash,Conventional,FHA,VALoan
-
$700,000
-
$669,900
-
-
Jan 12, 2026 15:37
Schools
Map
Listing courtesy of Columbia Gorge Real Estate.
 The content relating to real estate for sale on this site comes in part from the IDX program of the RMLS of Portland, Oregon.
Real Estate listings held by brokerage firms other than this firm are marked with the RMLS logo, and
detailed information about these properties include the name of the listing's broker.
Listing content is copyright © 2019 RMLS of Portland, Oregon.
All information provided is deemed reliable but is not guaranteed and should be independently verified.
Mohan Realty Group data last checked: Jan 13, 2026 08:28 | Listing last modified Jan 12, 2026 15:37.
Some properties which appear for sale on this web site may subsequently have sold or may no longer be available.
The content relating to real estate for sale on this site comes in part from the IDX program of the RMLS of Portland, Oregon.
Real Estate listings held by brokerage firms other than this firm are marked with the RMLS logo, and
detailed information about these properties include the name of the listing's broker.
Listing content is copyright © 2019 RMLS of Portland, Oregon.
All information provided is deemed reliable but is not guaranteed and should be independently verified.
Mohan Realty Group data last checked: Jan 13, 2026 08:28 | Listing last modified Jan 12, 2026 15:37.
Some properties which appear for sale on this web site may subsequently have sold or may no longer be available.
Love this home?

Mohanraj Rajendran
Real Estate Agent
(503) 336-1515This well kept custom built home has Columbia River gorge views from many vantage points. Enjoy the beauty of the gorge from the primary suite, kitchen, living room and the front porch. There is a heater on the porch so you can enjoy the outdoors on those chilly days. The vaulted ceilings and spacious open floor plan with LVP flooring on the main level is great for entertaining. The kitchen/dining area is a large lovely space with custom cabinetry, granite countertops and yes you can see the view from the kitchen window too. Down a few steps from the living room is the family/TV room equipped with wiring for surround sound and lots of built in storage. Also find a full bathroom on this level and access to the garage. There is ample storage in the garage and a finished room off the garage for a workshop or office.On the upper level you will find three bedrooms including the primary suite with a walk-in closet, full bathroom with heated tile floors, tile shower and glass enclosure. The washer and dryer in the primary bathroom are also included. The guest bath is nicely appointed, a solar-lite in the hallway between the guest bedrooms and a large linen closet in the hallway is ample storage for everything you might need. The two guest bedrooms have nice natural light and a view of the back yard.Easy access off the dining area to the back yard patio for bar-be-ques, natural gas is plumbed to the patio area for a gas grill. The backyard is filled with nice mature landscaping including berry plants in the garden space as well as a landscape block wall that adds to the privacy along with the sun shades over the patio.The wide deep concrete driveway is parking for multiple vehicles including an extra long space for an RV.The home is picture perfect and move in ready.



