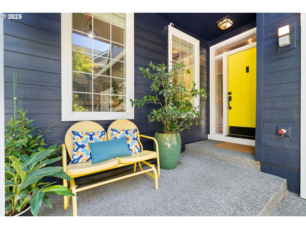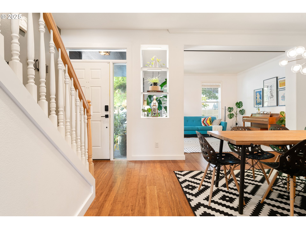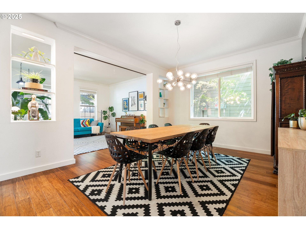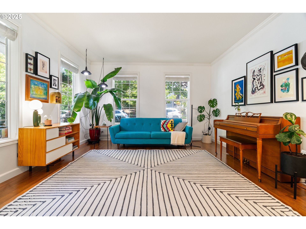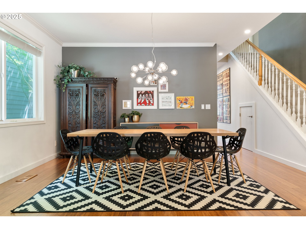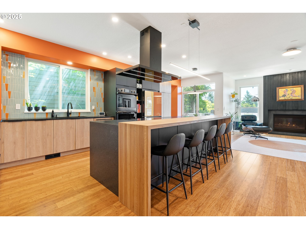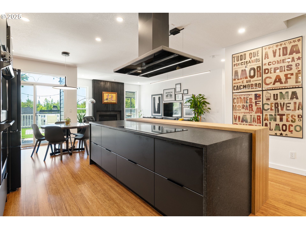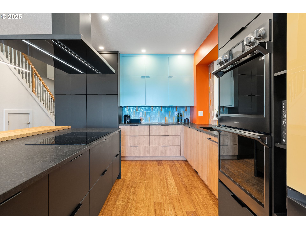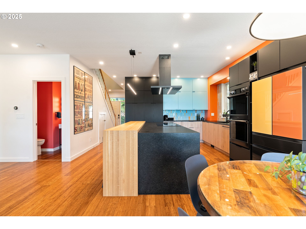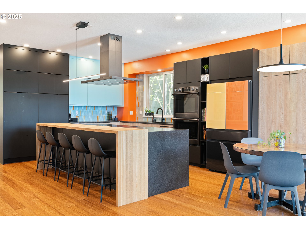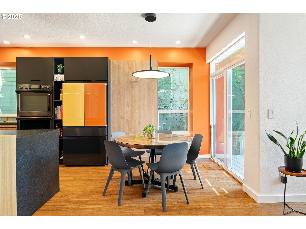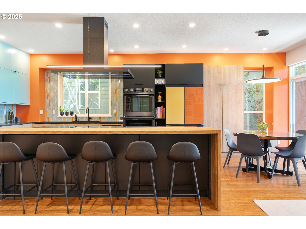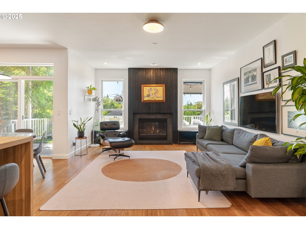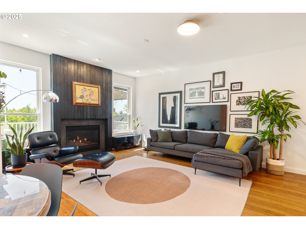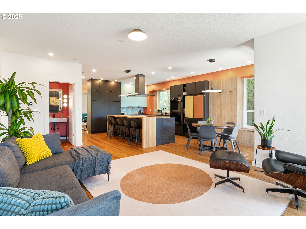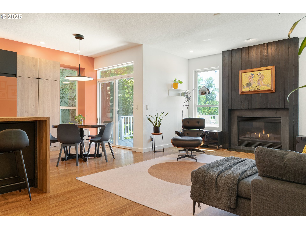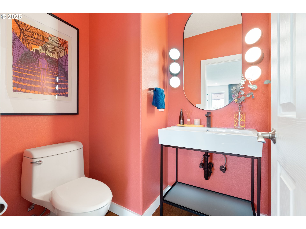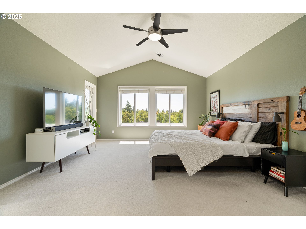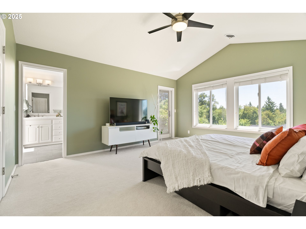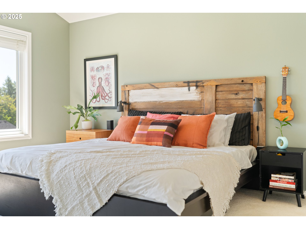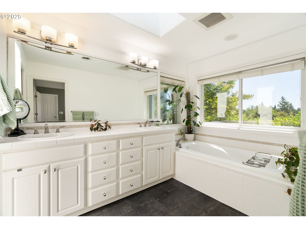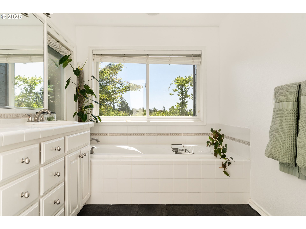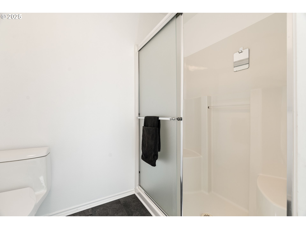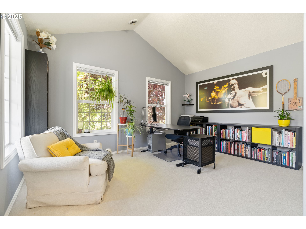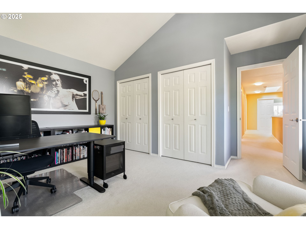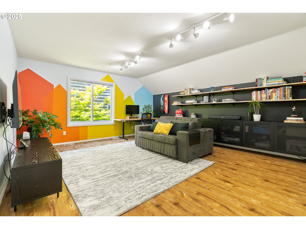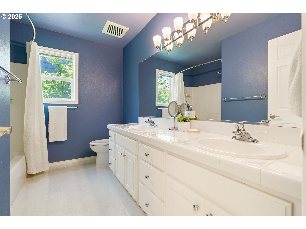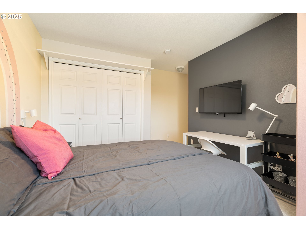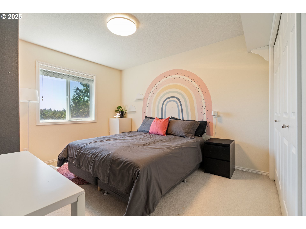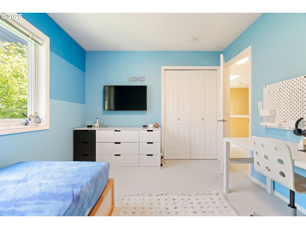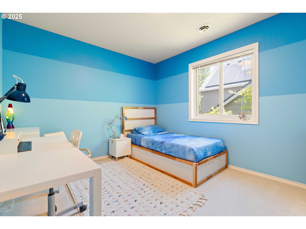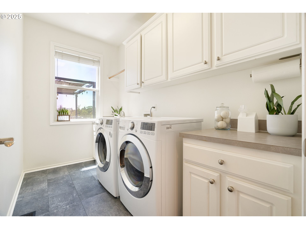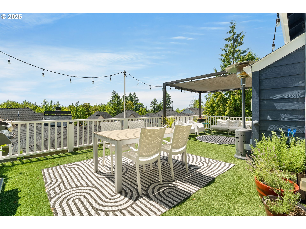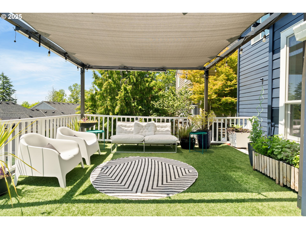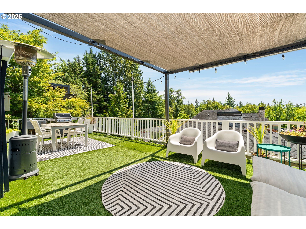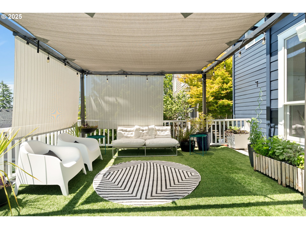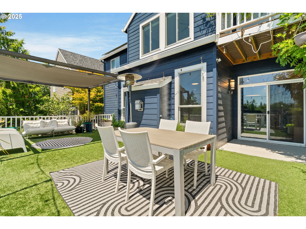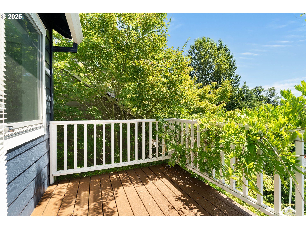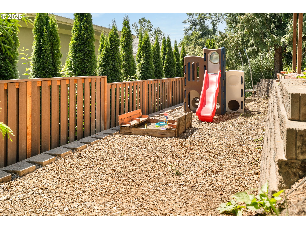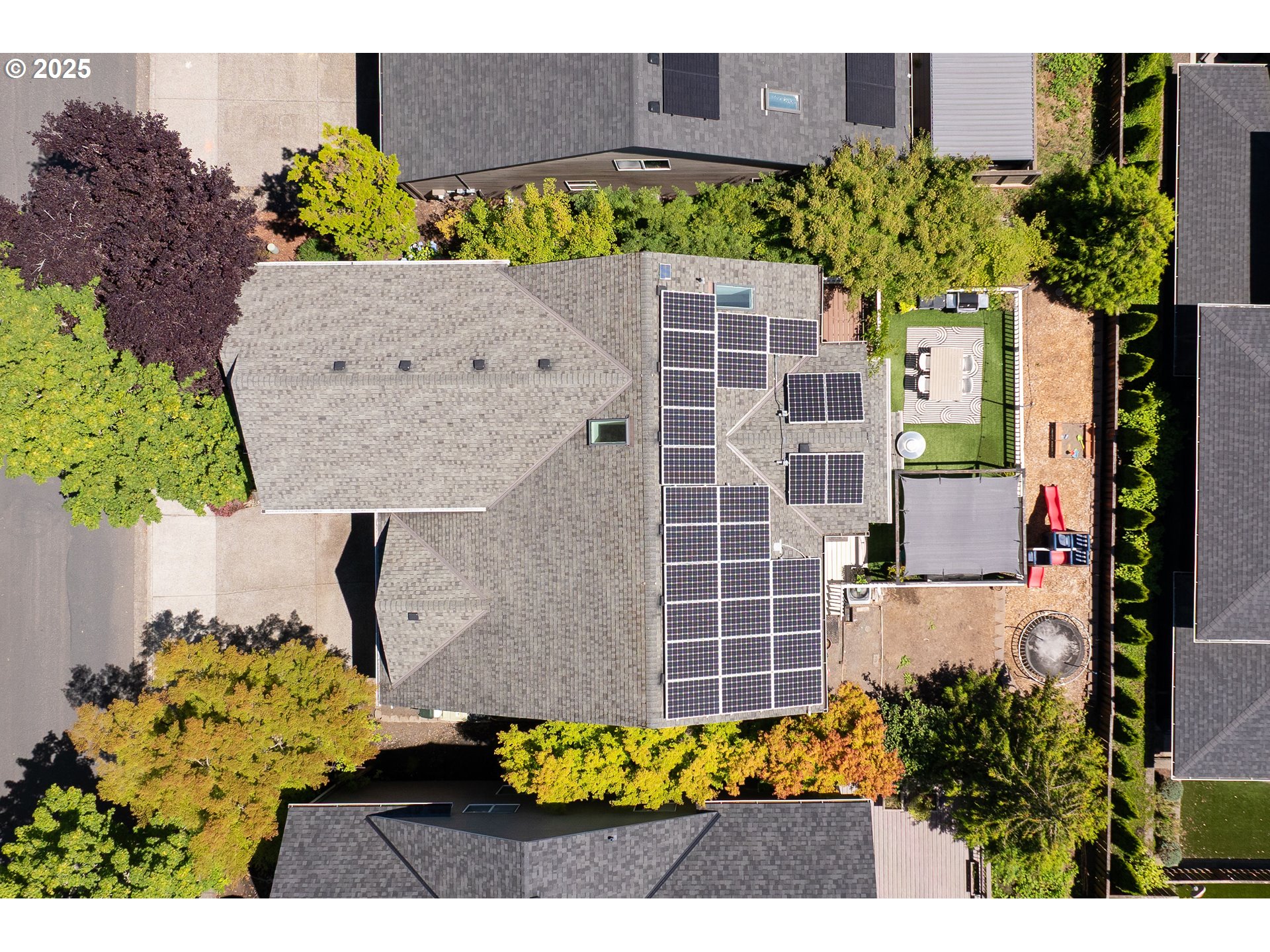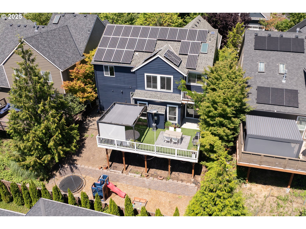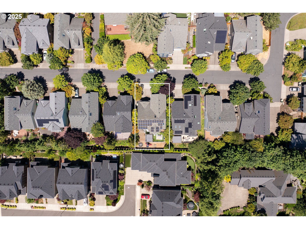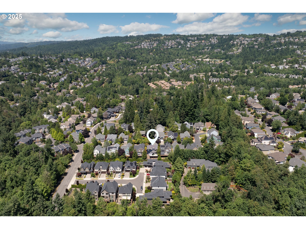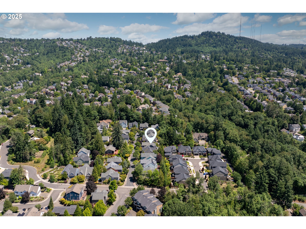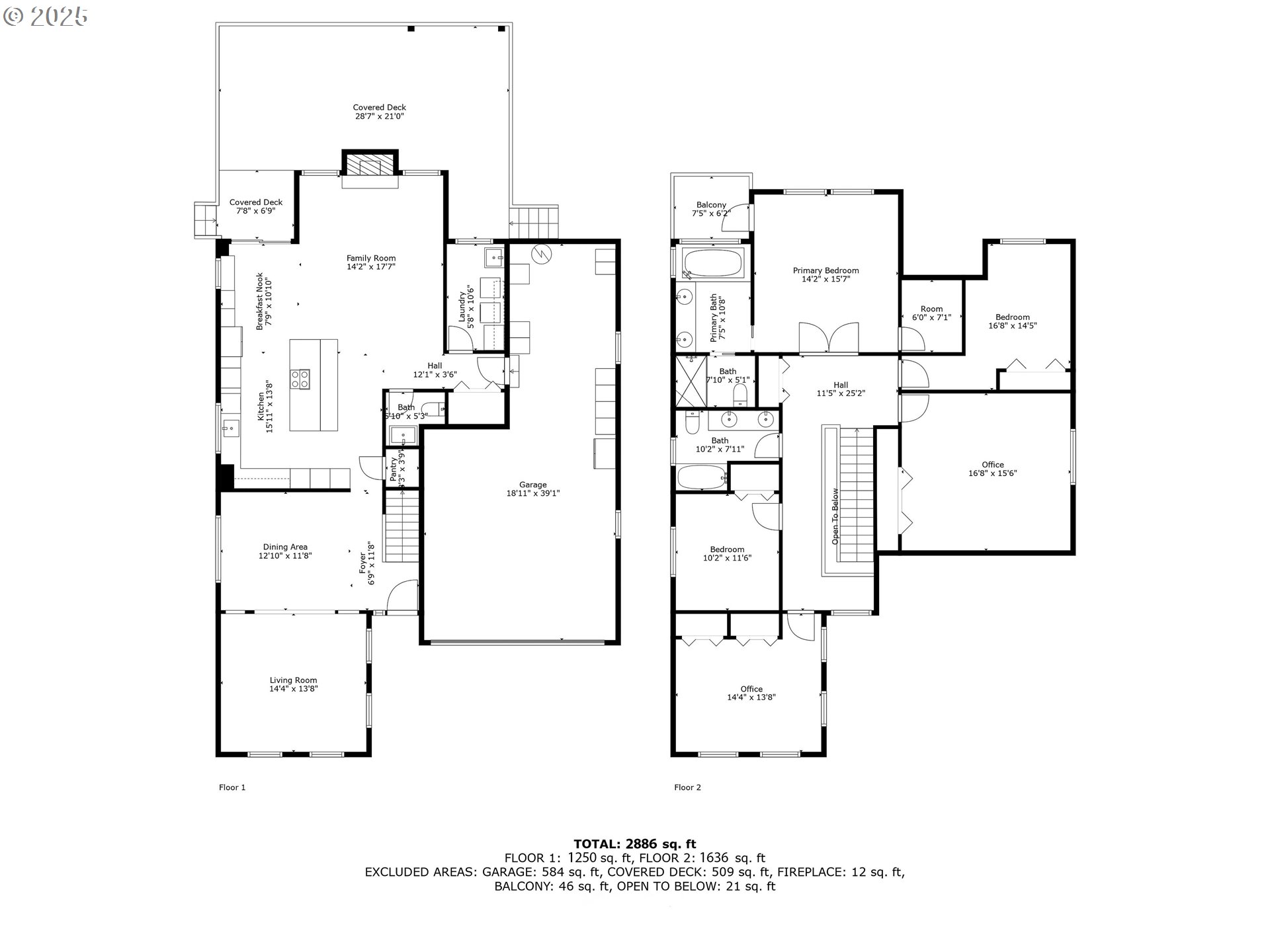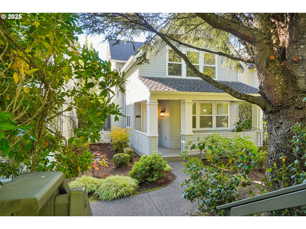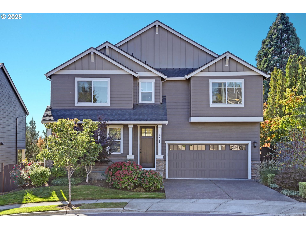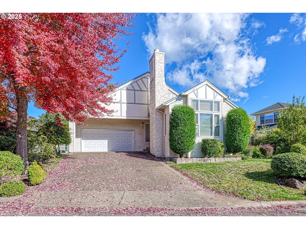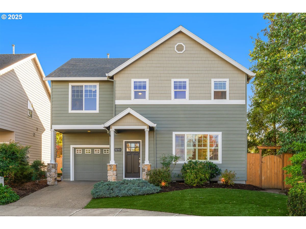10142 NW FLEETWOOD DR
Portland, 97229
-
5 Bed
-
2.5 Bath
-
2886 SqFt
-
93 DOM
-
Built: 1998
- Status: Active
$825,000
Price cut: $20K (08-29-2025)
$825000
Price cut: $20K (08-29-2025)
-
5 Bed
-
2.5 Bath
-
2886 SqFt
-
93 DOM
-
Built: 1998
- Status: Active
Love this home?

Mohanraj Rajendran
Real Estate Agent
(503) 336-1515This thoughtfully upgraded home offers modern comfort, high-end finishes, and smart efficiency throughout. The show-stopping kitchen remodel (2022) features a reconfigured open-concept layout with a large center island showcasing waterfall black granite on one side and warm butcher block on the other. All countertops were upgraded to granite. Kitchen sink upgraded to Blanco Diamond 33-1/2" granite composite sink with a touch-activated faucet brings beauty and function. Custom soft-close cabinetry with integrated lighting, two separate pantries, and a premium appliance suite—including a Samsung BESPOKE 29 cu. ft. 4-door smart refrigerator with beverage center and custom glass/black stainless panels, panel-ready dishwasher, Steam double oven, induction cooktop, and professional-grade hood—make this kitchen a true centerpiece. The entire first floor was updated with bamboo flooring, new baseboards and trim, full interior painting, and new lighting featuring smart switches. The powder room features a new vanity and lighting, and the fireplace was modernized with Shou Sugi Ban wood. Bonus room/5th bedroom flooring was replaced with durable vinyl plank. Exterior upgrades include two retaining walls for a flat play area, new deck supports, artificial turf, a pergola with adjustable shade panels, and an integrated misting system. Energy-efficient updates include solar panels generating $3,200–$4,000/year, a 97% efficiency furnace, Nest thermostats, Renewal by Andersen windows (2020) on the south side of the home, Rachio smart irrigation, Flume leak detection, and a 2022 exterior repaint. This home, with its one-of-a-kind finishes, won't last long.
Listing Provided Courtesy of Martine Tammik, Keller Williams Sunset Corridor
General Information
-
223549929
-
SingleFamilyResidence
-
93 DOM
-
5
-
5227.2 SqFt
-
2.5
-
2886
-
1998
-
-
Washington
-
R2075668
-
Cedar Mill
-
Tumwater
-
Sunset
-
Residential
-
SingleFamilyResidence
-
FLEETWOOD, LOT 5, ACRES 0.12
Listing Provided Courtesy of Martine Tammik, Keller Williams Sunset Corridor
Mohan Realty Group data last checked: Oct 17, 2025 02:57 | Listing last modified Oct 17, 2025 00:24,
Source:

Residence Information
-
1636
-
1250
-
0
-
2886
-
Floorplan
-
2886
-
1/Gas
-
5
-
2
-
1
-
2.5
-
Composition
-
2, Attached, ExtraDeep
-
Stories2,Traditional
-
Driveway
-
2
-
1998
-
No
-
-
CementSiding
-
CrawlSpace
-
-
-
CrawlSpace
-
ConcretePerimeter
-
DoublePaneWindows,Vi
-
Commons
Features and Utilities
-
BuiltinFeatures
-
BuiltinOven, CookIsland, Dishwasher, Disposal, DoubleOven, FreeStandingRefrigerator, Granite, InductionCook
-
BambooFloor, CeilingFan, GarageDoorOpener, Granite, HighCeilings, Laundry, LuxuryVinylPlank, PassiveSolar, V
-
CoveredDeck, Deck, Sprinkler, Yard
-
-
CentralAir
-
Gas
-
ForcedAir95Plus
-
PublicSewer
-
Gas
-
Electricity, Gas
Financial
-
8289.4
-
1
-
-
130 / Annually
-
-
Cash,Conventional,FHA
-
07-16-2025
-
-
No
-
No
Comparable Information
-
-
93
-
93
-
-
Cash,Conventional,FHA
-
$875,000
-
$825,000
-
-
Oct 17, 2025 00:24
Schools
Map
Listing courtesy of Keller Williams Sunset Corridor.
 The content relating to real estate for sale on this site comes in part from the IDX program of the RMLS of Portland, Oregon.
Real Estate listings held by brokerage firms other than this firm are marked with the RMLS logo, and
detailed information about these properties include the name of the listing's broker.
Listing content is copyright © 2019 RMLS of Portland, Oregon.
All information provided is deemed reliable but is not guaranteed and should be independently verified.
Mohan Realty Group data last checked: Oct 17, 2025 02:57 | Listing last modified Oct 17, 2025 00:24.
Some properties which appear for sale on this web site may subsequently have sold or may no longer be available.
The content relating to real estate for sale on this site comes in part from the IDX program of the RMLS of Portland, Oregon.
Real Estate listings held by brokerage firms other than this firm are marked with the RMLS logo, and
detailed information about these properties include the name of the listing's broker.
Listing content is copyright © 2019 RMLS of Portland, Oregon.
All information provided is deemed reliable but is not guaranteed and should be independently verified.
Mohan Realty Group data last checked: Oct 17, 2025 02:57 | Listing last modified Oct 17, 2025 00:24.
Some properties which appear for sale on this web site may subsequently have sold or may no longer be available.
Love this home?

Mohanraj Rajendran
Real Estate Agent
(503) 336-1515This thoughtfully upgraded home offers modern comfort, high-end finishes, and smart efficiency throughout. The show-stopping kitchen remodel (2022) features a reconfigured open-concept layout with a large center island showcasing waterfall black granite on one side and warm butcher block on the other. All countertops were upgraded to granite. Kitchen sink upgraded to Blanco Diamond 33-1/2" granite composite sink with a touch-activated faucet brings beauty and function. Custom soft-close cabinetry with integrated lighting, two separate pantries, and a premium appliance suite—including a Samsung BESPOKE 29 cu. ft. 4-door smart refrigerator with beverage center and custom glass/black stainless panels, panel-ready dishwasher, Steam double oven, induction cooktop, and professional-grade hood—make this kitchen a true centerpiece. The entire first floor was updated with bamboo flooring, new baseboards and trim, full interior painting, and new lighting featuring smart switches. The powder room features a new vanity and lighting, and the fireplace was modernized with Shou Sugi Ban wood. Bonus room/5th bedroom flooring was replaced with durable vinyl plank. Exterior upgrades include two retaining walls for a flat play area, new deck supports, artificial turf, a pergola with adjustable shade panels, and an integrated misting system. Energy-efficient updates include solar panels generating $3,200–$4,000/year, a 97% efficiency furnace, Nest thermostats, Renewal by Andersen windows (2020) on the south side of the home, Rachio smart irrigation, Flume leak detection, and a 2022 exterior repaint. This home, with its one-of-a-kind finishes, won't last long.

