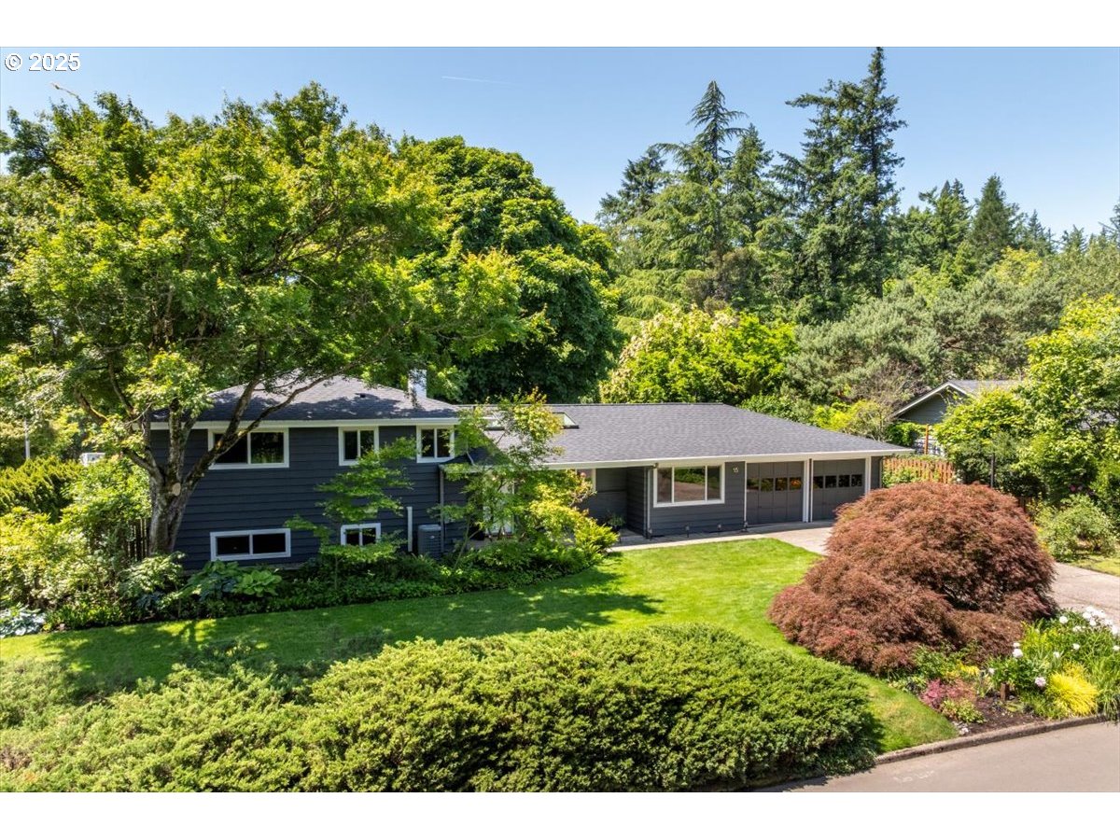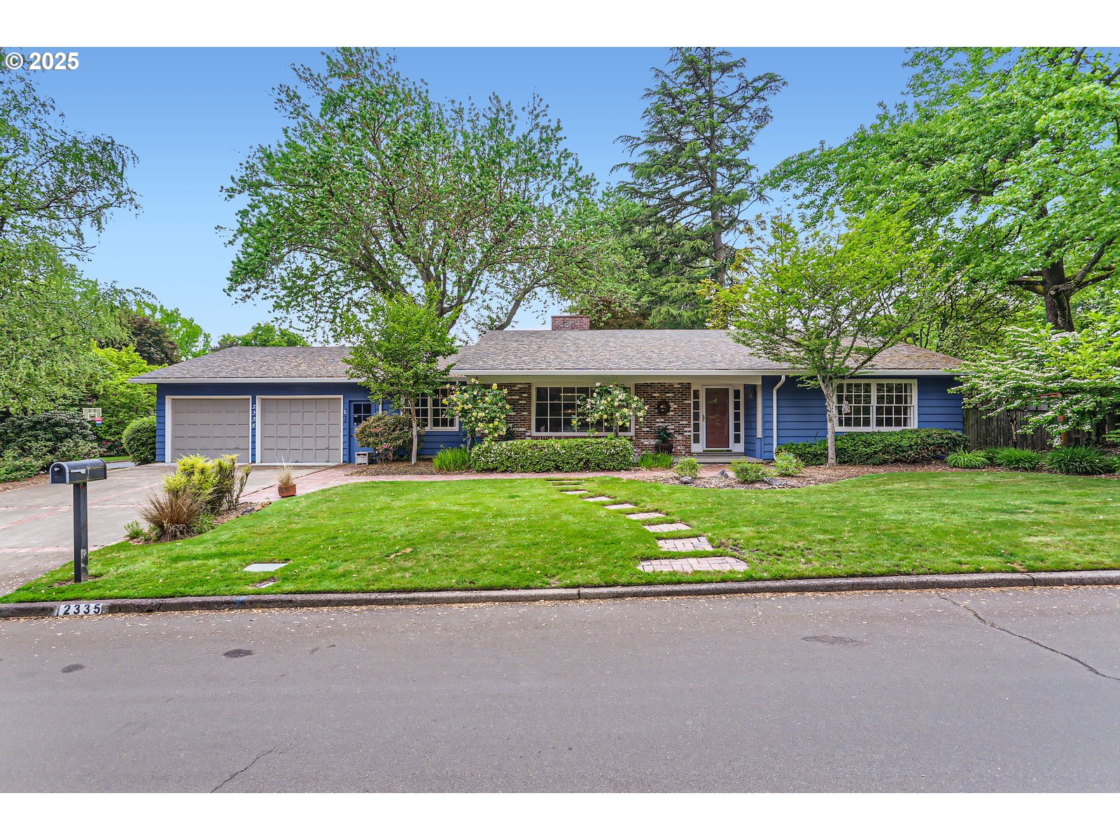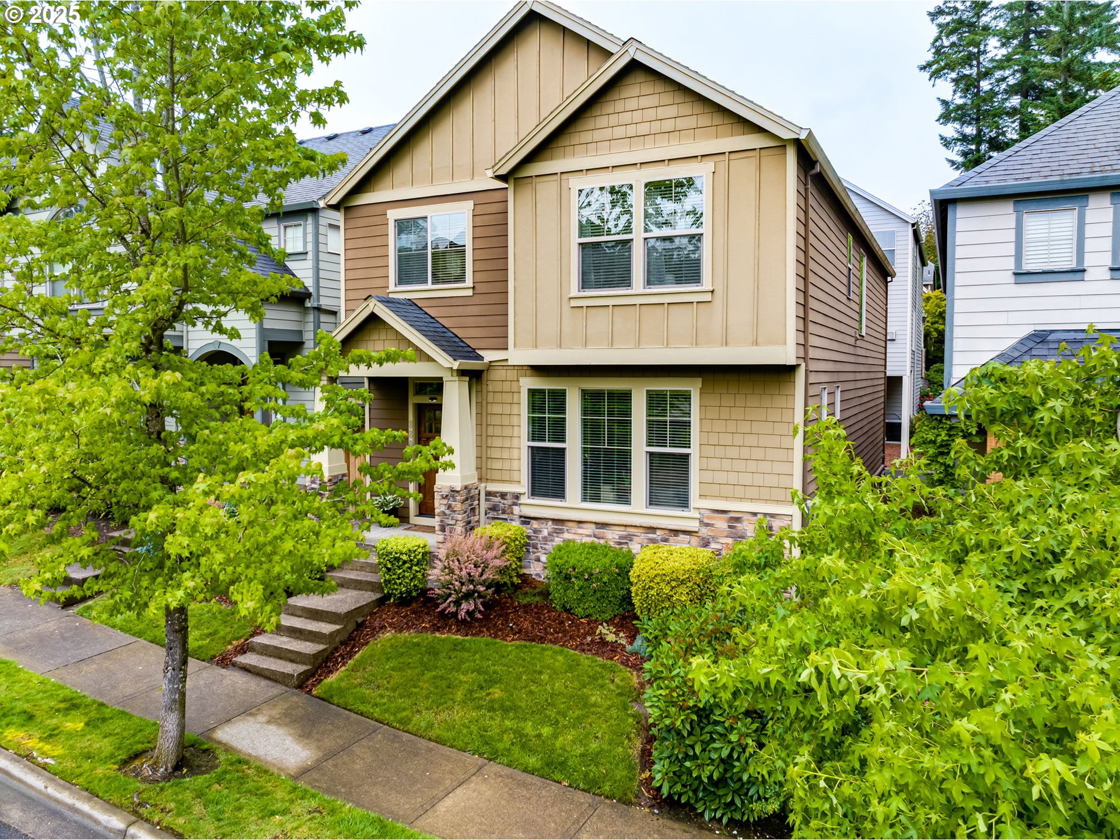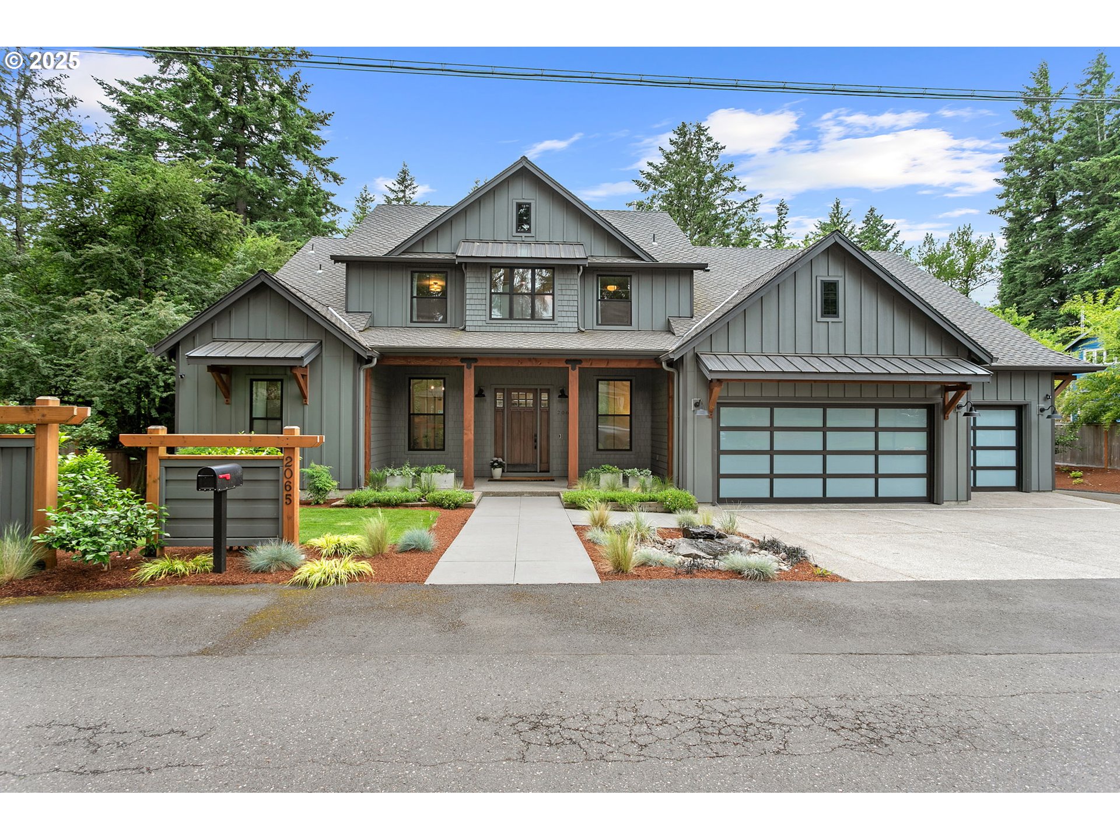10205 SW ARBORCREST WAY
Portland, 97225
-
4 Bed
-
2.5 Bath
-
2414 SqFt
-
5 DOM
-
Built: 1956
- Status: Pending
$1,290,000
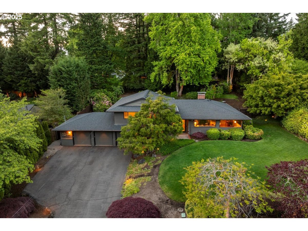
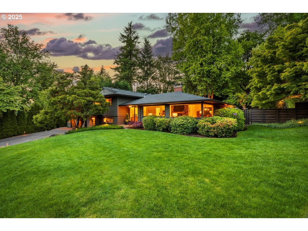
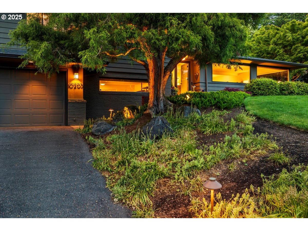
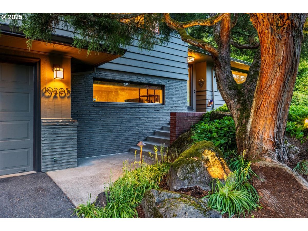
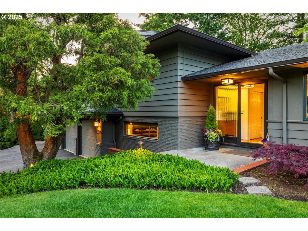
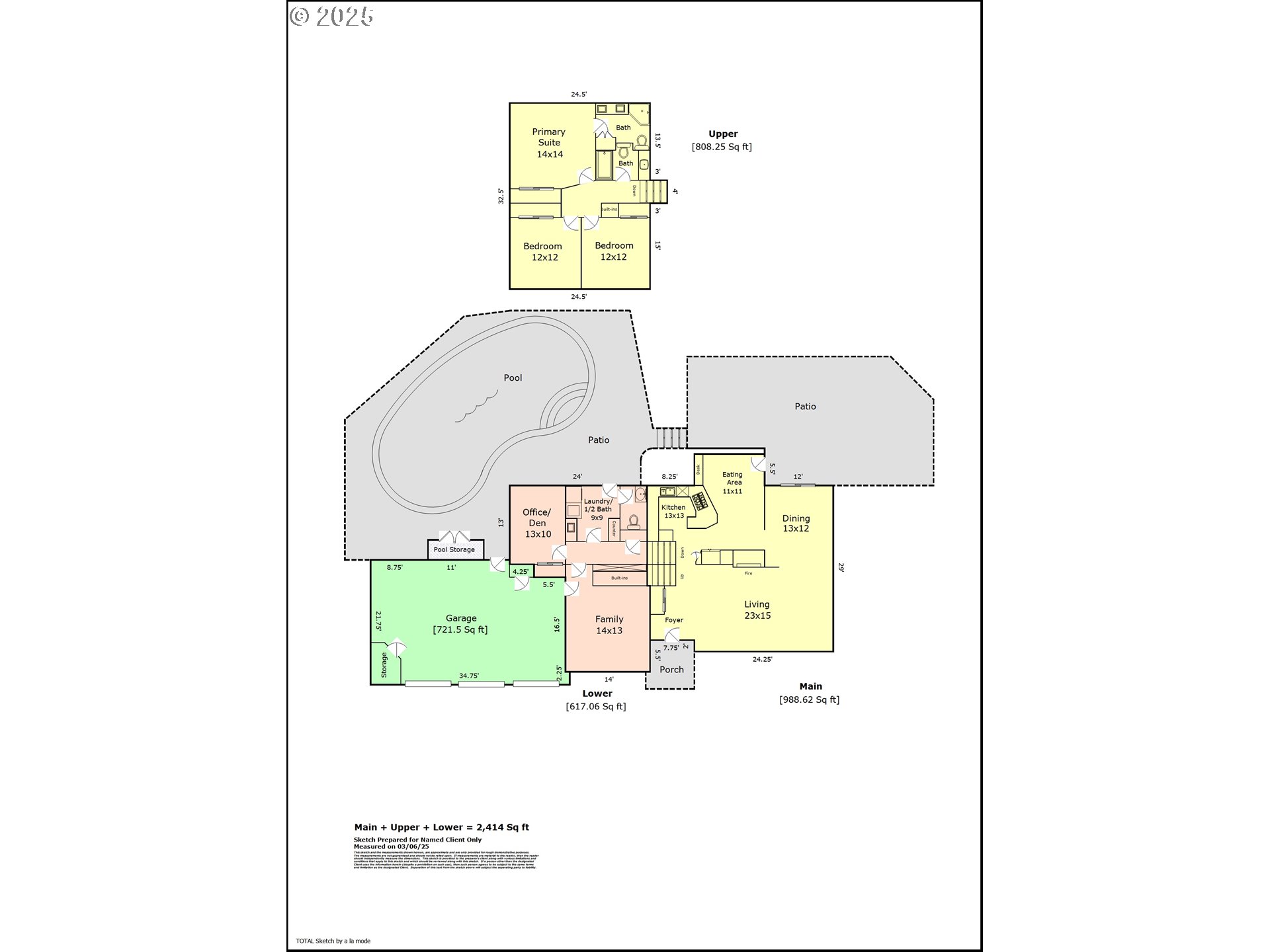
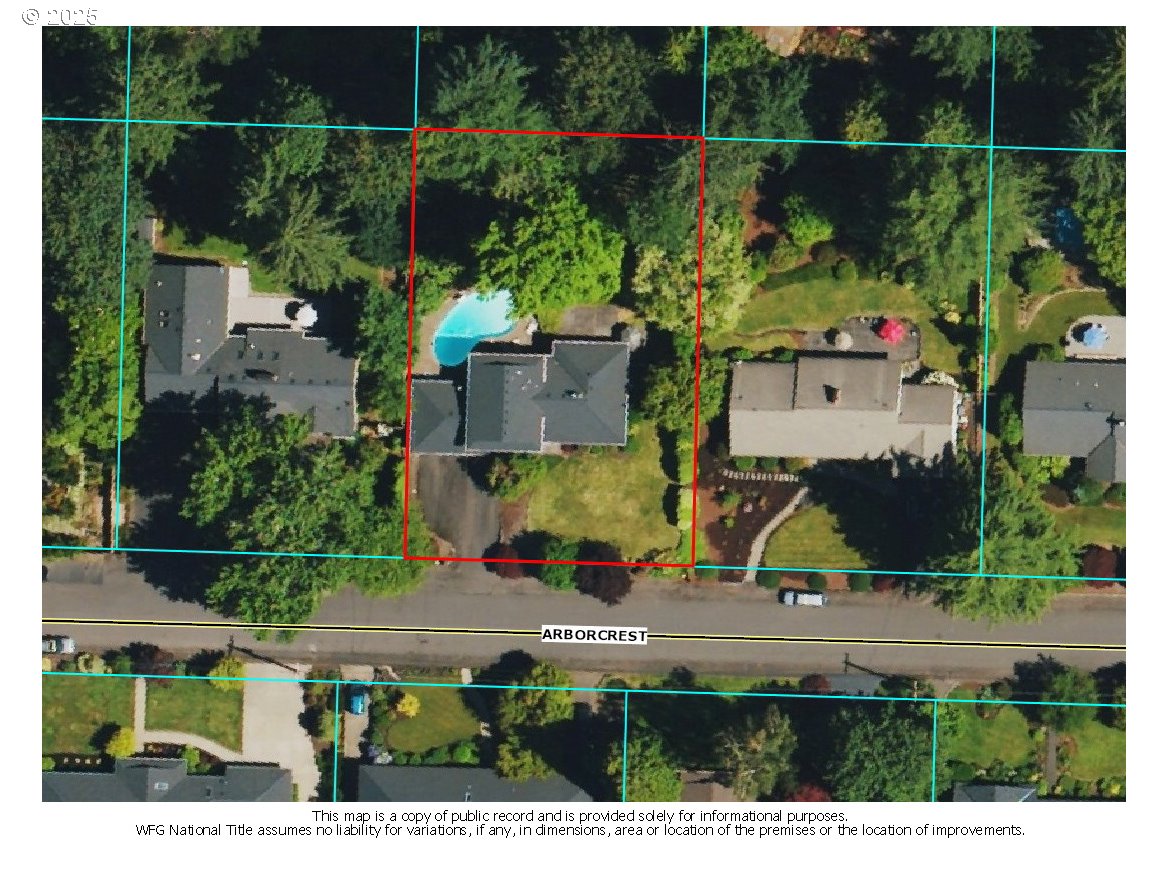
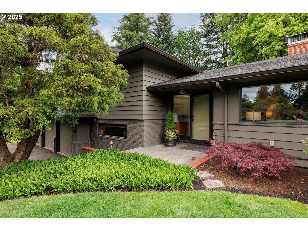
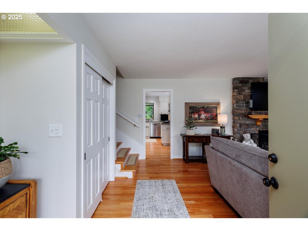
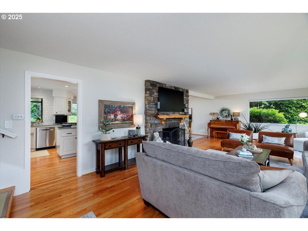
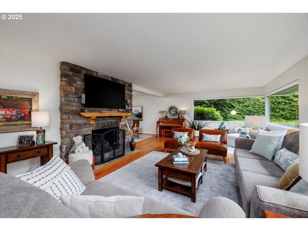
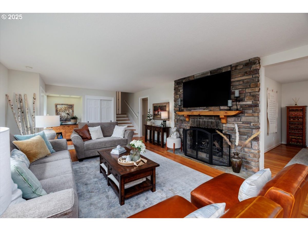
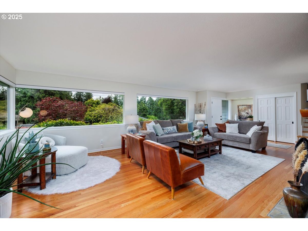
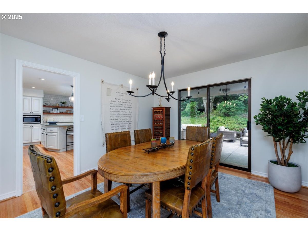
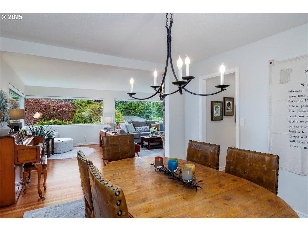
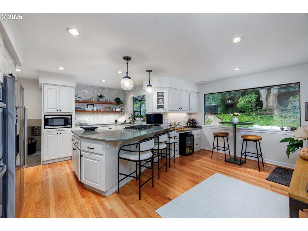
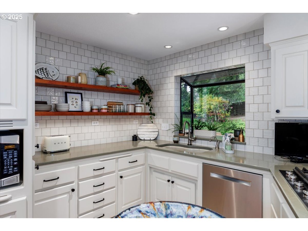
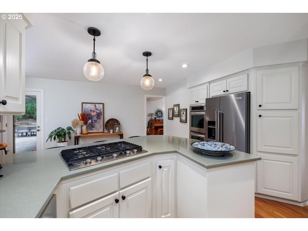
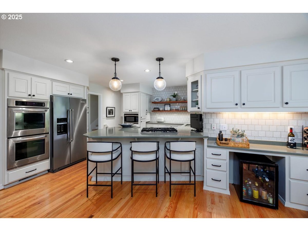
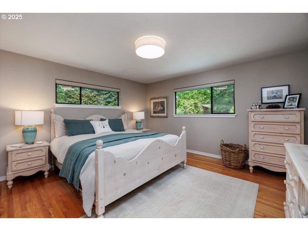
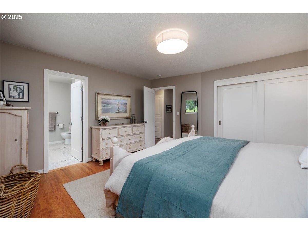
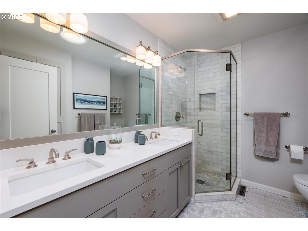
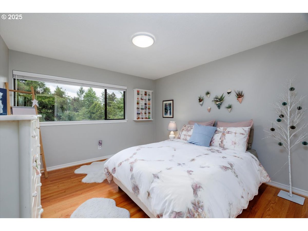
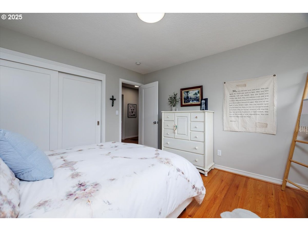
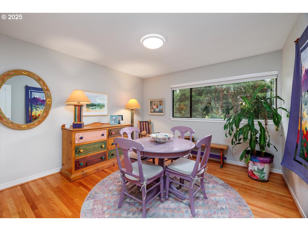
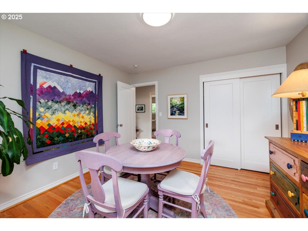
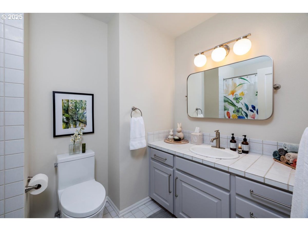
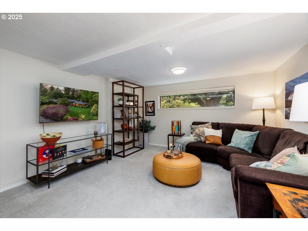
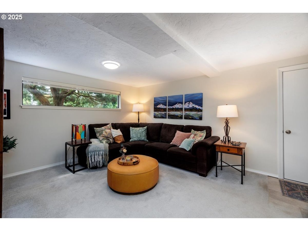
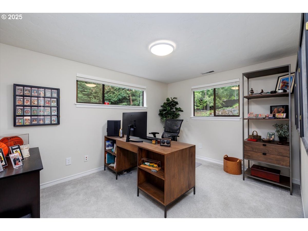
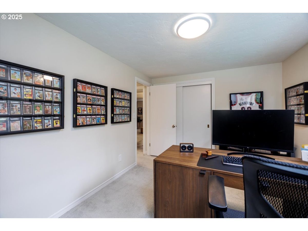
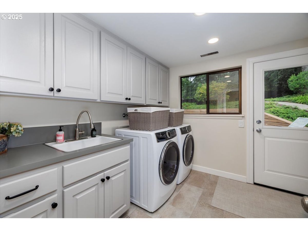
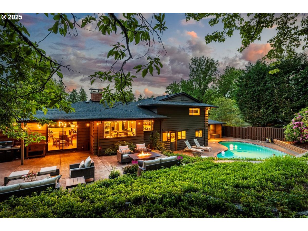
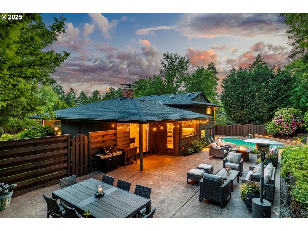
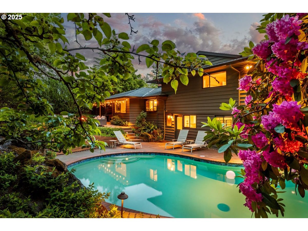
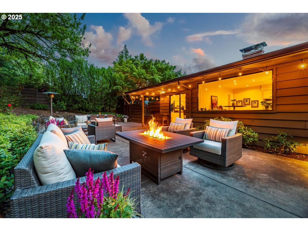
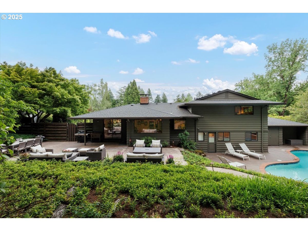
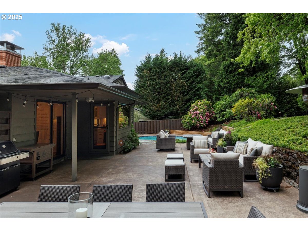
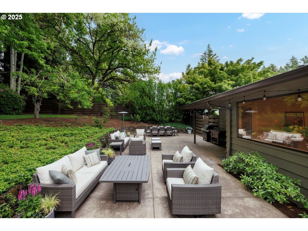
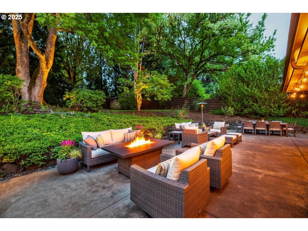
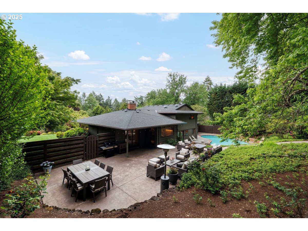
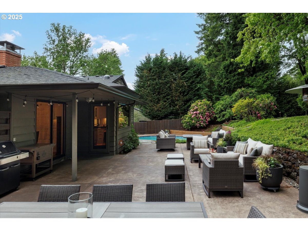
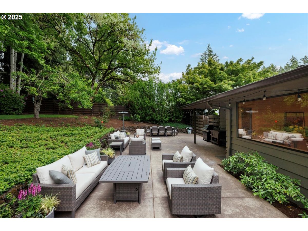
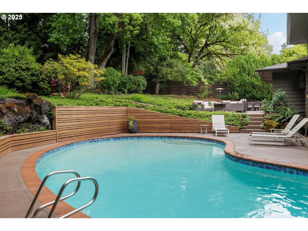
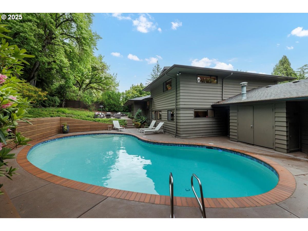
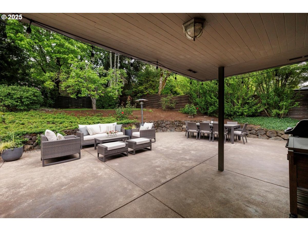
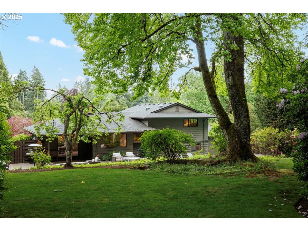
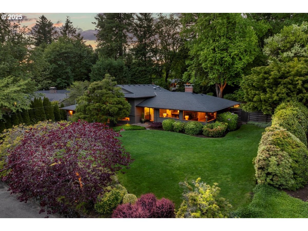
$1290000
-
4 Bed
-
2.5 Bath
-
2414 SqFt
-
5 DOM
-
Built: 1956
- Status: Pending
Love this home?

Mohanraj Rajendran
Real Estate Agent
(503) 336-1515Timeless elegance meets casual living in this stunning Vista Hills midcentury tri-level. Made for indoor-outdoor living, this home has plenty of room to gather! Light & bright all day long! Fabulous living room showcases Southern exposure wall of windows with Hunter Douglas Silhouette windows coverings and floor to ceiling gas fireplace. Dining room with slider to outdoor living. Gleaming hardwood floors throughout main & upstairs levels. Floor plan flows between living/dining/kitchen and outdoor living space. Stylish chef’s kitchen boasts tile “to ceiling” backsplash with floating open shelves. Gas cooking, double ovens, quartz counters, soft close cabinets/drawers, plenty of storage, breakfast bar & nook with door to patio to complete the space. Relax in your primary bedroom suite remodeled with chic marble & quartz finishes, twin sinks and walk in shower. Lower level family room and extra bedroom/Den/Office. Outfitted for a portable plug-in generator. The 3 car oversized garage has ample closet storage & exit door to backyard. Situated on almost a half acre, the outdoor space says it all! Beautiful pool, huge patio with living/dining space and covered patio for grilling, all surrounded by generous lawn. Easy care landscaping with mature trees & beautiful perennial flowering plants. Ideal location in the heart of Vista Hills, unincorporated Washington County. Excellent schools. Easy access to 26 & 217, shopping, dining, recreation, tech, Nike, medical facilities, Portland City Center and more. Welcome Home!
Listing Provided Courtesy of Sharon Fleming, Coldwell Banker Bain
General Information
-
262919690
-
SingleFamilyResidence
-
5 DOM
-
4
-
0.45 acres
-
2.5
-
2414
-
1956
-
-
Washington
-
R72904
-
Ridgewood
-
Cedar Park
-
Beaverton
-
Residential
-
SingleFamilyResidence
-
VISTA HILLS NO.04, BLOCK 13, LOT 9, ACRES 0.45
Listing Provided Courtesy of Sharon Fleming, Coldwell Banker Bain
Mohan Realty Group data last checked: Jun 06, 2025 11:35 | Listing last modified Jun 02, 2025 16:50,
Source:

Residence Information
-
808
-
988
-
618
-
2414
-
Floor Plan
-
1796
-
1/Gas
-
4
-
2
-
1
-
2.5
-
Composition
-
3, Attached, Oversized
-
TriLevel
-
Driveway,OnStreet
-
3
-
1956
-
No
-
-
Brick, WoodSiding
-
Daylight,ExteriorEntry,Finished
-
-
-
Daylight,ExteriorEnt
-
ConcretePerimeter
-
AluminumFrames,Doubl
-
Features and Utilities
-
ExteriorEntry, Fireplace, HardwoodFloors
-
BuiltinOven, Cooktop, Dishwasher, Disposal, DoubleOven, DownDraft, FreeStandingRefrigerator, GasAppliances,
-
GarageDoorOpener, HardwoodFloors, Laundry, Marble, Quartz, SoakingTub, SolarTube, TileFloor, WalltoWallCarpe
-
CoveredPatio, Fenced, InGroundPool, Patio, SecurityLights, Sprinkler, ToolShed, Yard
-
-
CentralAir
-
Tank
-
ForcedAir
-
PublicSewer
-
Tank
-
Electricity, Gas
Financial
-
8635.06
-
0
-
-
-
-
CallListingAgent,Cash,Conventional,FHA,VALoan
-
05-28-2025
-
-
No
-
No
Comparable Information
-
06-02-2025
-
5
-
5
-
-
CallListingAgent,Cash,Conventional,FHA,VALoan
-
$1,290,000
-
$1,290,000
-
-
Jun 02, 2025 16:50
Schools
Map
Listing courtesy of Coldwell Banker Bain.
 The content relating to real estate for sale on this site comes in part from the IDX program of the RMLS of Portland, Oregon.
Real Estate listings held by brokerage firms other than this firm are marked with the RMLS logo, and
detailed information about these properties include the name of the listing's broker.
Listing content is copyright © 2019 RMLS of Portland, Oregon.
All information provided is deemed reliable but is not guaranteed and should be independently verified.
Mohan Realty Group data last checked: Jun 06, 2025 11:35 | Listing last modified Jun 02, 2025 16:50.
Some properties which appear for sale on this web site may subsequently have sold or may no longer be available.
The content relating to real estate for sale on this site comes in part from the IDX program of the RMLS of Portland, Oregon.
Real Estate listings held by brokerage firms other than this firm are marked with the RMLS logo, and
detailed information about these properties include the name of the listing's broker.
Listing content is copyright © 2019 RMLS of Portland, Oregon.
All information provided is deemed reliable but is not guaranteed and should be independently verified.
Mohan Realty Group data last checked: Jun 06, 2025 11:35 | Listing last modified Jun 02, 2025 16:50.
Some properties which appear for sale on this web site may subsequently have sold or may no longer be available.
Love this home?

Mohanraj Rajendran
Real Estate Agent
(503) 336-1515Timeless elegance meets casual living in this stunning Vista Hills midcentury tri-level. Made for indoor-outdoor living, this home has plenty of room to gather! Light & bright all day long! Fabulous living room showcases Southern exposure wall of windows with Hunter Douglas Silhouette windows coverings and floor to ceiling gas fireplace. Dining room with slider to outdoor living. Gleaming hardwood floors throughout main & upstairs levels. Floor plan flows between living/dining/kitchen and outdoor living space. Stylish chef’s kitchen boasts tile “to ceiling” backsplash with floating open shelves. Gas cooking, double ovens, quartz counters, soft close cabinets/drawers, plenty of storage, breakfast bar & nook with door to patio to complete the space. Relax in your primary bedroom suite remodeled with chic marble & quartz finishes, twin sinks and walk in shower. Lower level family room and extra bedroom/Den/Office. Outfitted for a portable plug-in generator. The 3 car oversized garage has ample closet storage & exit door to backyard. Situated on almost a half acre, the outdoor space says it all! Beautiful pool, huge patio with living/dining space and covered patio for grilling, all surrounded by generous lawn. Easy care landscaping with mature trees & beautiful perennial flowering plants. Ideal location in the heart of Vista Hills, unincorporated Washington County. Excellent schools. Easy access to 26 & 217, shopping, dining, recreation, tech, Nike, medical facilities, Portland City Center and more. Welcome Home!
