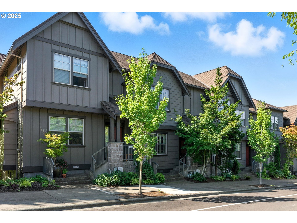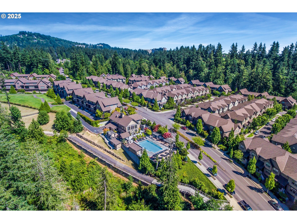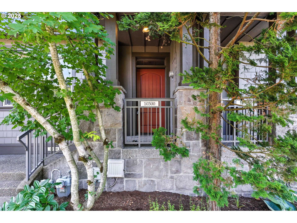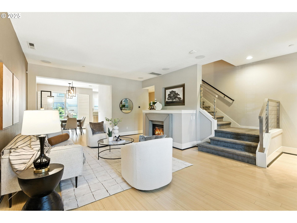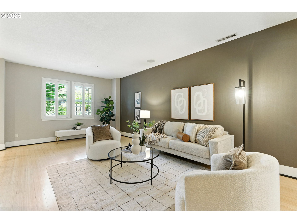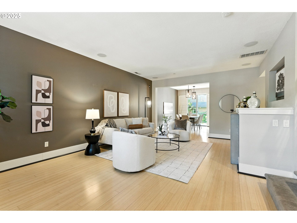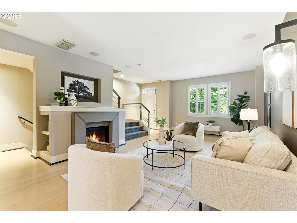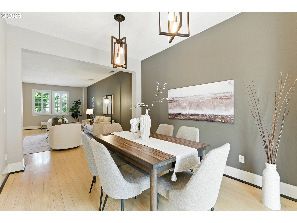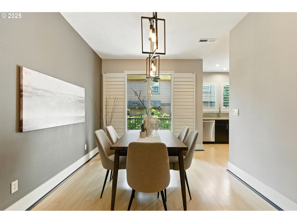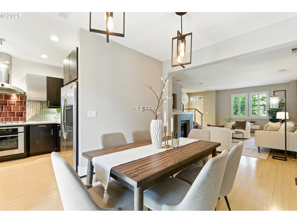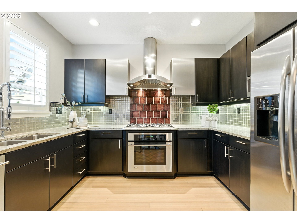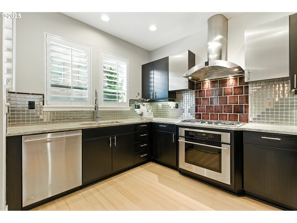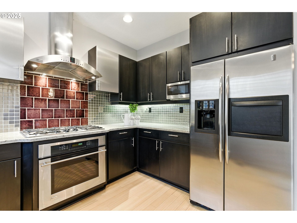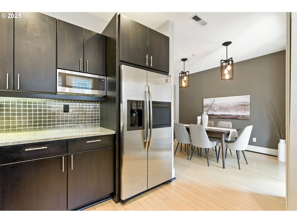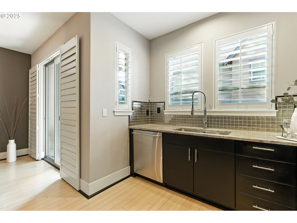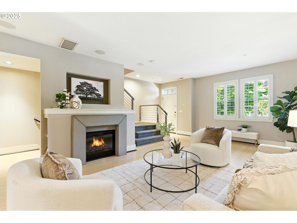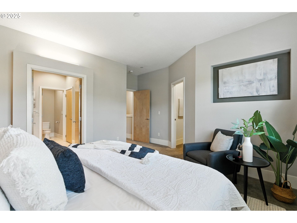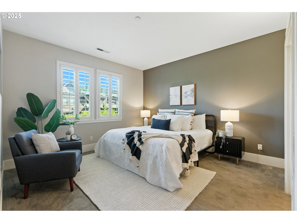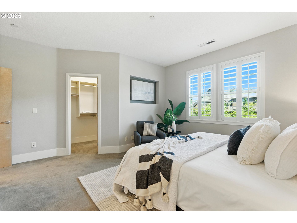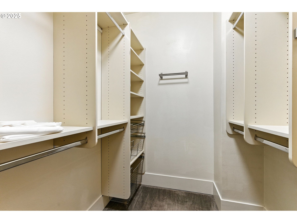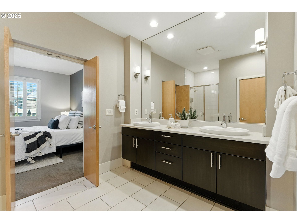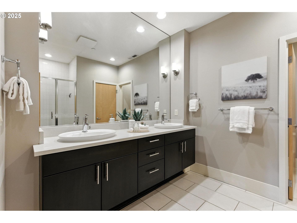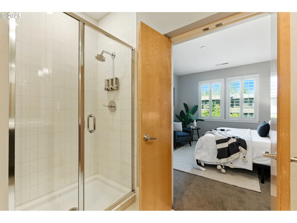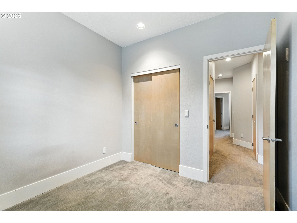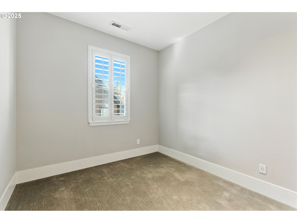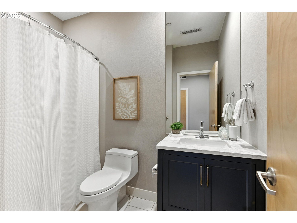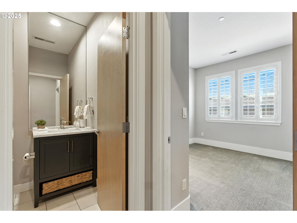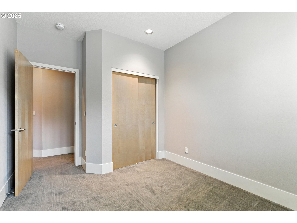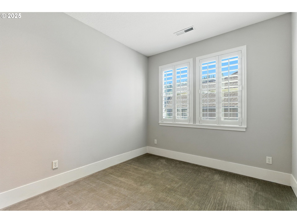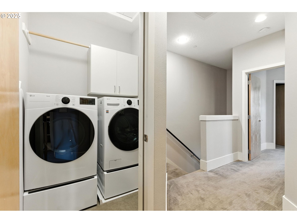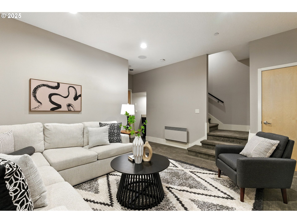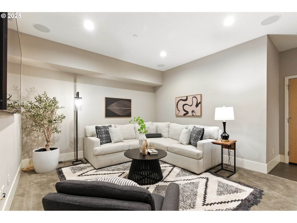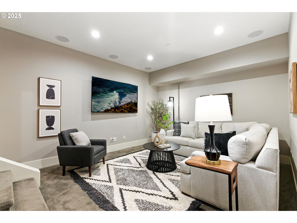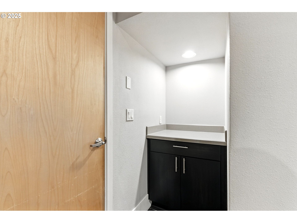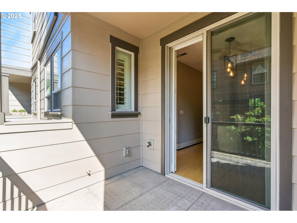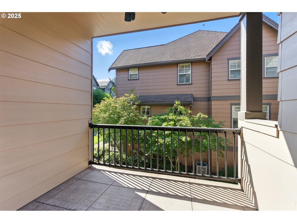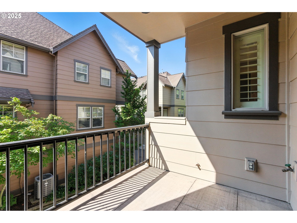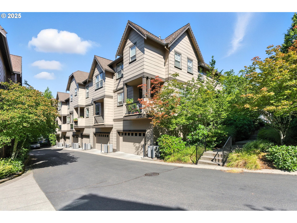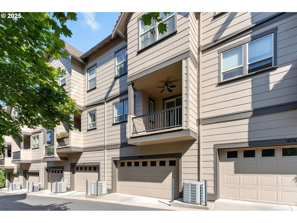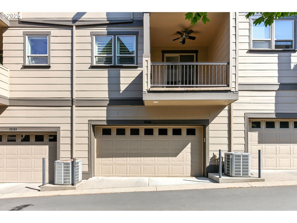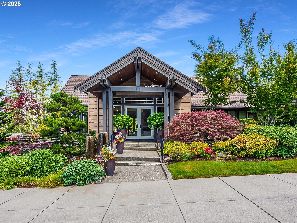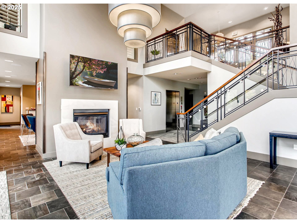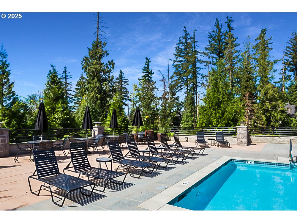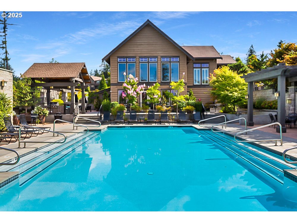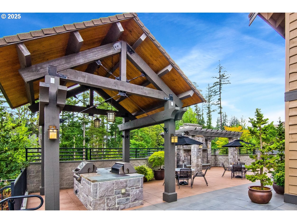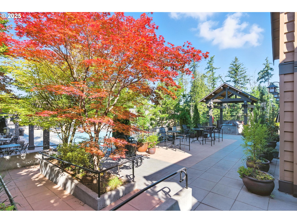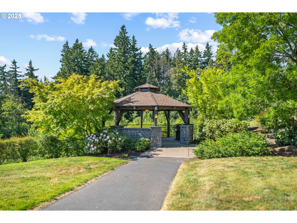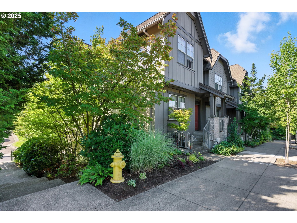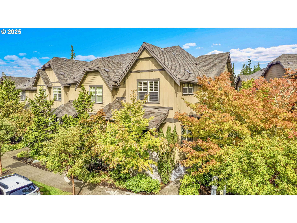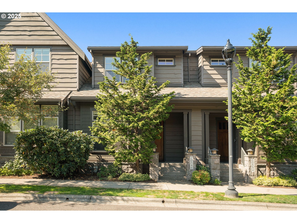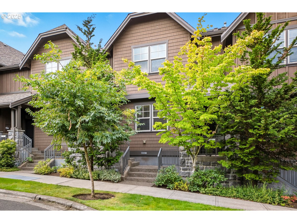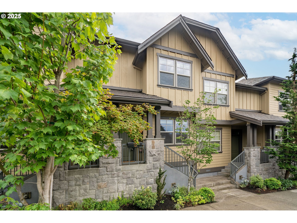10300 SW TAYLOR ST
Portland, 97225
-
3 Bed
-
2.5 Bath
-
1925 SqFt
-
149 DOM
-
Built: 2004
- Status: Active
$565,000
Price cut: $10K (11-12-2025)
$565000
Price cut: $10K (11-12-2025)
-
3 Bed
-
2.5 Bath
-
1925 SqFt
-
149 DOM
-
Built: 2004
- Status: Active
Love this home?

Mohanraj Rajendran
Real Estate Agent
(503) 336-1515A standout home at an exceptional price. Experience refined, carefree living in Renaissance at Peterkort Woods, one of Washington County’s most prestigious townhome communities. This sophisticated, lock-and-leave residence features sleek bamboo flooring, curated designer paint tones, and the modern loft package. The living room offers a contemporary fireplace with built-ins, while the kitchen boasts granite counters, stainless appliances, a gas cooktop, and ample workspace. The dining area opens to a covered deck, perfect for morning coffee or relaxing evenings. Upstairs, the primary suite includes a spa-inspired ensuite and a large walk-in closet. Two additional bedrooms add flexibility. The lower level offers a versatile bonus room with surround sound and extra storage, plus an EV-ready two-car garage and built-in vacuum. Set within a meticulously maintained community with manicured grounds, walking trails, a private clubhouse, swimming pool, and access to the scenic Merritt Park trail system, this home offers unparalleled convenience. Enjoy nearby shopping, dining, parks, and transit options—plus proximity to major employers like Nike, Intel, Providence St. Vincent, and the MAX light rail. Whether as a primary residence or sophisticated second home, this property delivers an elevated townhome experience in a sought-after neighborhood—with the added benefit of Washington County property taxes.
Listing Provided Courtesy of Michelle Johnson, Cascade Hasson Sotheby's International Realty
General Information
-
625103957
-
Attached
-
149 DOM
-
3
-
1306.8 SqFt
-
2.5
-
1925
-
2004
-
-
Washington
-
R2132026
-
W Tualatin View
-
Cedar Park
-
Beaverton
-
Residential
-
Attached
-
RENAISSANCE AT PETERKORT WOODS, LOT 30, ACRES 0.03
Listing Provided Courtesy of Michelle Johnson, Cascade Hasson Sotheby's International Realty
Mohan Realty Group data last checked: Dec 25, 2025 03:19 | Listing last modified Dec 20, 2025 11:27,
Source:

Residence Information
-
900
-
800
-
225
-
1925
-
Floor Plan
-
1700
-
1/Gas
-
3
-
2
-
1
-
2.5
-
Composition
-
2, Attached
-
Craftsman,Townhouse
-
OnStreet
-
3
-
2004
-
No
-
-
Cedar, CementSiding, Stone
-
Finished,StorageSpace
-
-
-
Finished,StorageSpac
-
Slab
-
DoublePaneWindows,Vi
-
AllLandscaping, Commo
Features and Utilities
-
Fireplace
-
BuiltinRange, Cooktop, Dishwasher, Disposal, FreeStandingRefrigerator, GasAppliances, Granite, Microwave, Ra
-
BambooFloor, CentralVacuum, Laundry, Sprinkler, TileFloor, WalltoWallCarpet, WasherDryer
-
CoveredDeck, GasHookup, Porch, Sprinkler
-
-
CentralAir
-
Electricity
-
ForcedAir, WallHeater
-
PublicSewer
-
Electricity
-
Electricity, Gas
Financial
-
5556.49
-
1
-
-
498 / Month
-
-
Cash,Conventional
-
07-24-2025
-
-
No
-
No
Comparable Information
-
-
149
-
154
-
-
Cash,Conventional
-
$575,000
-
$565,000
-
-
Dec 20, 2025 11:27
Schools
Map
Listing courtesy of Cascade Hasson Sotheby's International Realty.
 The content relating to real estate for sale on this site comes in part from the IDX program of the RMLS of Portland, Oregon.
Real Estate listings held by brokerage firms other than this firm are marked with the RMLS logo, and
detailed information about these properties include the name of the listing's broker.
Listing content is copyright © 2019 RMLS of Portland, Oregon.
All information provided is deemed reliable but is not guaranteed and should be independently verified.
Mohan Realty Group data last checked: Dec 25, 2025 03:19 | Listing last modified Dec 20, 2025 11:27.
Some properties which appear for sale on this web site may subsequently have sold or may no longer be available.
The content relating to real estate for sale on this site comes in part from the IDX program of the RMLS of Portland, Oregon.
Real Estate listings held by brokerage firms other than this firm are marked with the RMLS logo, and
detailed information about these properties include the name of the listing's broker.
Listing content is copyright © 2019 RMLS of Portland, Oregon.
All information provided is deemed reliable but is not guaranteed and should be independently verified.
Mohan Realty Group data last checked: Dec 25, 2025 03:19 | Listing last modified Dec 20, 2025 11:27.
Some properties which appear for sale on this web site may subsequently have sold or may no longer be available.
Love this home?

Mohanraj Rajendran
Real Estate Agent
(503) 336-1515A standout home at an exceptional price. Experience refined, carefree living in Renaissance at Peterkort Woods, one of Washington County’s most prestigious townhome communities. This sophisticated, lock-and-leave residence features sleek bamboo flooring, curated designer paint tones, and the modern loft package. The living room offers a contemporary fireplace with built-ins, while the kitchen boasts granite counters, stainless appliances, a gas cooktop, and ample workspace. The dining area opens to a covered deck, perfect for morning coffee or relaxing evenings. Upstairs, the primary suite includes a spa-inspired ensuite and a large walk-in closet. Two additional bedrooms add flexibility. The lower level offers a versatile bonus room with surround sound and extra storage, plus an EV-ready two-car garage and built-in vacuum. Set within a meticulously maintained community with manicured grounds, walking trails, a private clubhouse, swimming pool, and access to the scenic Merritt Park trail system, this home offers unparalleled convenience. Enjoy nearby shopping, dining, parks, and transit options—plus proximity to major employers like Nike, Intel, Providence St. Vincent, and the MAX light rail. Whether as a primary residence or sophisticated second home, this property delivers an elevated townhome experience in a sought-after neighborhood—with the added benefit of Washington County property taxes.
