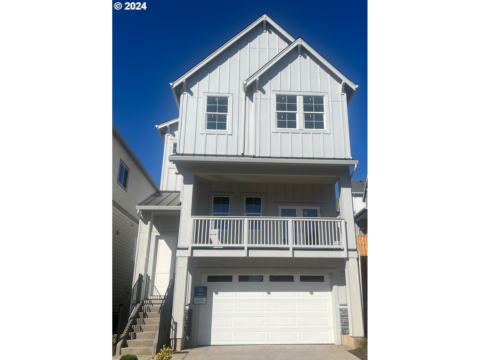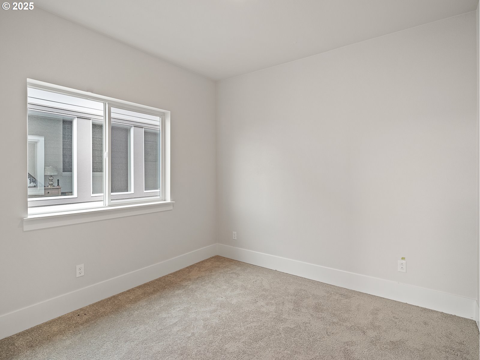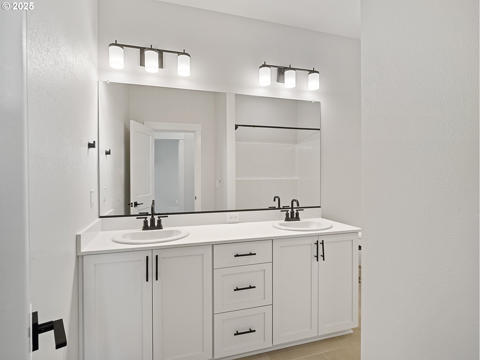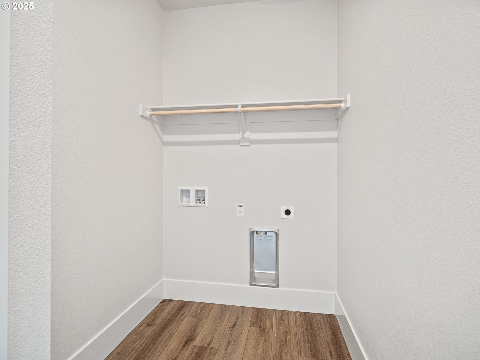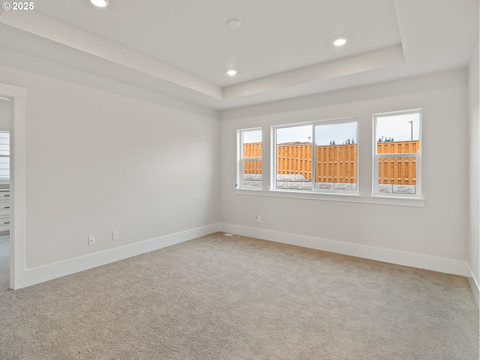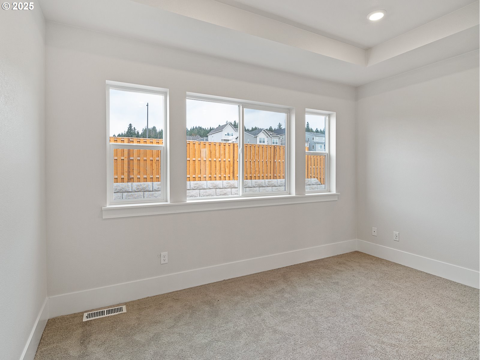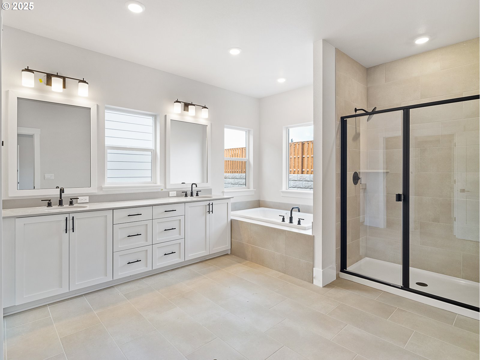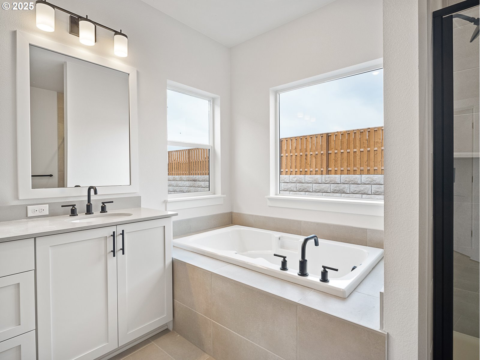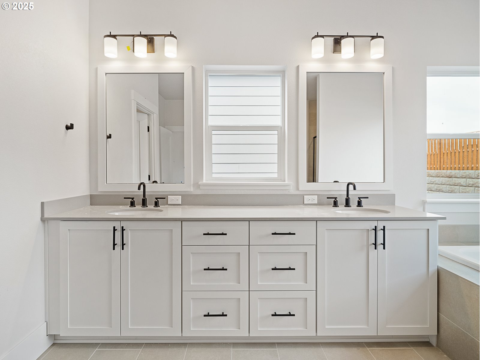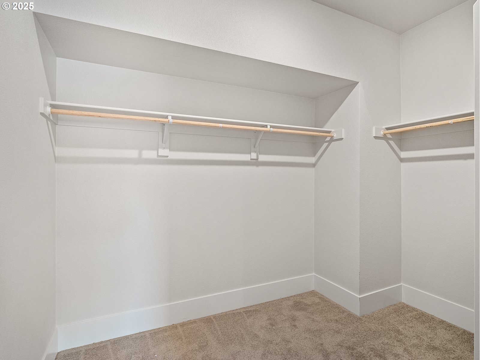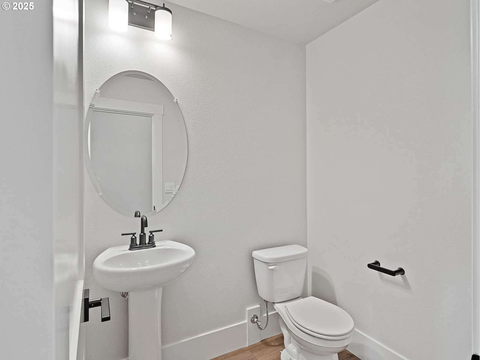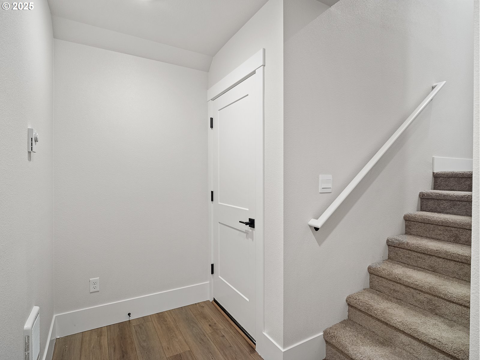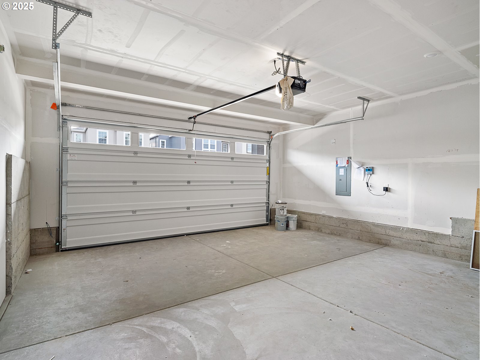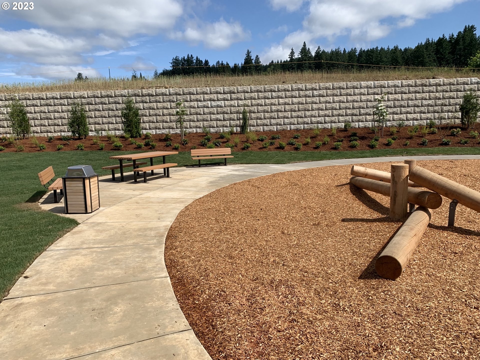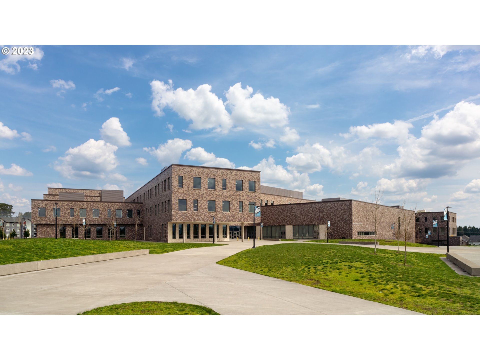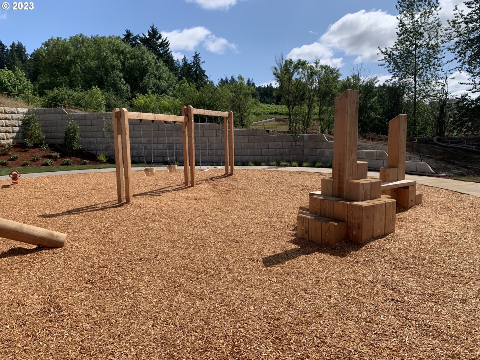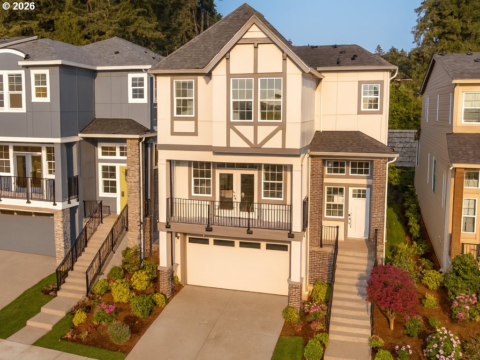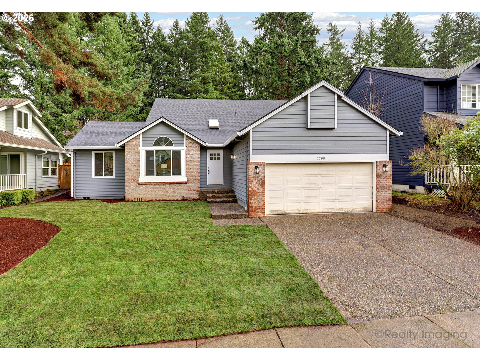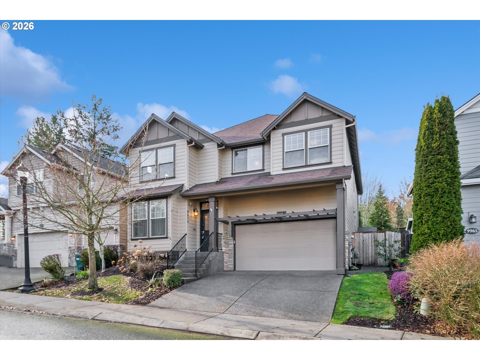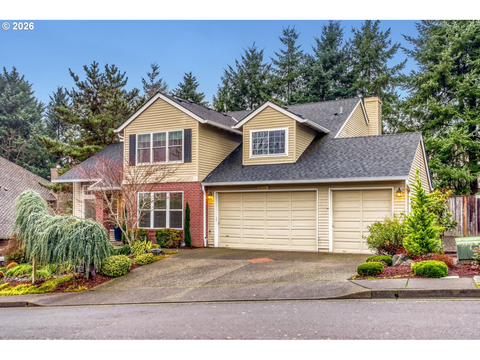18015 SW Monashee LN
Beaverton, 97007
-
4 Bed
-
2.5 Bath
-
2419 SqFt
-
179 DOM
-
Built: 2025
- Status: Active
$689,990
Price increase: $10K (12-06-2025)
$689990
Price increase: $10K (12-06-2025)
-
4 Bed
-
2.5 Bath
-
2419 SqFt
-
179 DOM
-
Built: 2025
- Status: Active
Love this home?

Mohanraj Rajendran
Real Estate Agent
(503) 336-1515Come explore the beautifully designed Navarra floorplan featuring a versatile main-level bonus room with a spacious covered front deck perfect for relaxing or entertaining. Inside you’ll find soaring 10' ceilings on the main level and 9' ceilings upstairs creating a light-filled, open atmosphere throughout. The gourmet kitchen is a chef’s dream complete with a wall oven, built-in microwave, gas cooktop with hood, and a stunning quartz island ideal for gathering and entertaining. Distinct dining area for hosting memorable meals. Enjoy the outdoors year-round with a covered back patio and fully fenced yard—great for pets, play, or privacy. The community is rich with walking and biking trails, and offers convenient access to Progress Ridge shopping, local dining, and major freeways. Located just a 5-minute walk to Mountainside High School, this home blends suburban comfort with everyday convenience. Tour daily - walk-ins welcome. A similar model home is available for viewing. Exterior image shown is of actual home.
Listing Provided Courtesy of Anna Woodland, TNHC Oregon Realty LLC
General Information
-
592299857
-
SingleFamilyResidence
-
179 DOM
-
4
-
-
2.5
-
2419
-
2025
-
-
Washington
-
New Construction
-
Hazeldale
-
Highland Park
-
Mountainside
-
Residential
-
SingleFamilyResidence
-
THE VINEYARD LOT 29
Listing Provided Courtesy of Anna Woodland, TNHC Oregon Realty LLC
Mohan Realty Group data last checked: Jan 12, 2026 20:13 | Listing last modified Jan 06, 2026 10:53,
Source:

Residence Information
-
1222
-
1197
-
0
-
2419
-
seller
-
2419
-
1/Gas
-
4
-
2
-
1
-
2.5
-
Composition
-
2, Attached
-
Farmhouse
-
Driveway
-
3
-
2025
-
No
-
-
CementSiding
-
CrawlSpace
-
-
-
CrawlSpace
-
Slab
-
DoublePaneWindows
-
Commons, FrontYardLan
Features and Utilities
-
Fireplace, Patio
-
BuiltinOven, ConvectionOven, Cooktop, Dishwasher, Disposal, GasAppliances, Island, Microwave, Quartz, Stainle
-
HighCeilings, LuxuryVinylPlank, SoakingTub, WalltoWallCarpet
-
Deck, Fenced, Patio, Yard
-
-
AirConditioningReady
-
Electricity, Tankless
-
ForcedAir90
-
PublicSewer
-
Electricity, Tankless
-
Gas
Financial
-
6750
-
1
-
-
78 / Month
-
/ Month
-
Cash,Conventional,FHA
-
07-11-2025
-
-
No
-
No
Comparable Information
-
-
179
-
185
-
-
Cash,Conventional,FHA
-
$674,990
-
$689,990
-
-
Jan 06, 2026 10:53
Schools
Map
Listing courtesy of TNHC Oregon Realty LLC.
 The content relating to real estate for sale on this site comes in part from the IDX program of the RMLS of Portland, Oregon.
Real Estate listings held by brokerage firms other than this firm are marked with the RMLS logo, and
detailed information about these properties include the name of the listing's broker.
Listing content is copyright © 2019 RMLS of Portland, Oregon.
All information provided is deemed reliable but is not guaranteed and should be independently verified.
Mohan Realty Group data last checked: Jan 12, 2026 20:13 | Listing last modified Jan 06, 2026 10:53.
Some properties which appear for sale on this web site may subsequently have sold or may no longer be available.
The content relating to real estate for sale on this site comes in part from the IDX program of the RMLS of Portland, Oregon.
Real Estate listings held by brokerage firms other than this firm are marked with the RMLS logo, and
detailed information about these properties include the name of the listing's broker.
Listing content is copyright © 2019 RMLS of Portland, Oregon.
All information provided is deemed reliable but is not guaranteed and should be independently verified.
Mohan Realty Group data last checked: Jan 12, 2026 20:13 | Listing last modified Jan 06, 2026 10:53.
Some properties which appear for sale on this web site may subsequently have sold or may no longer be available.
Love this home?

Mohanraj Rajendran
Real Estate Agent
(503) 336-1515Come explore the beautifully designed Navarra floorplan featuring a versatile main-level bonus room with a spacious covered front deck perfect for relaxing or entertaining. Inside you’ll find soaring 10' ceilings on the main level and 9' ceilings upstairs creating a light-filled, open atmosphere throughout. The gourmet kitchen is a chef’s dream complete with a wall oven, built-in microwave, gas cooktop with hood, and a stunning quartz island ideal for gathering and entertaining. Distinct dining area for hosting memorable meals. Enjoy the outdoors year-round with a covered back patio and fully fenced yard—great for pets, play, or privacy. The community is rich with walking and biking trails, and offers convenient access to Progress Ridge shopping, local dining, and major freeways. Located just a 5-minute walk to Mountainside High School, this home blends suburban comfort with everyday convenience. Tour daily - walk-ins welcome. A similar model home is available for viewing. Exterior image shown is of actual home.
