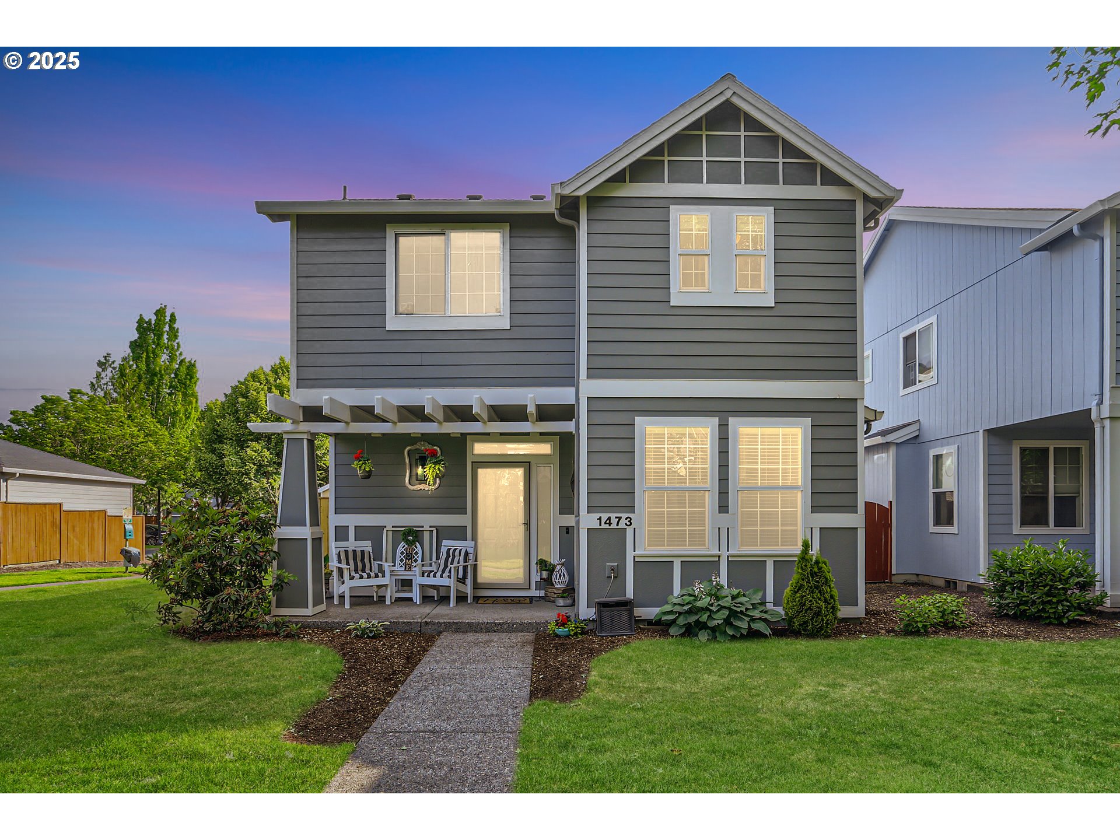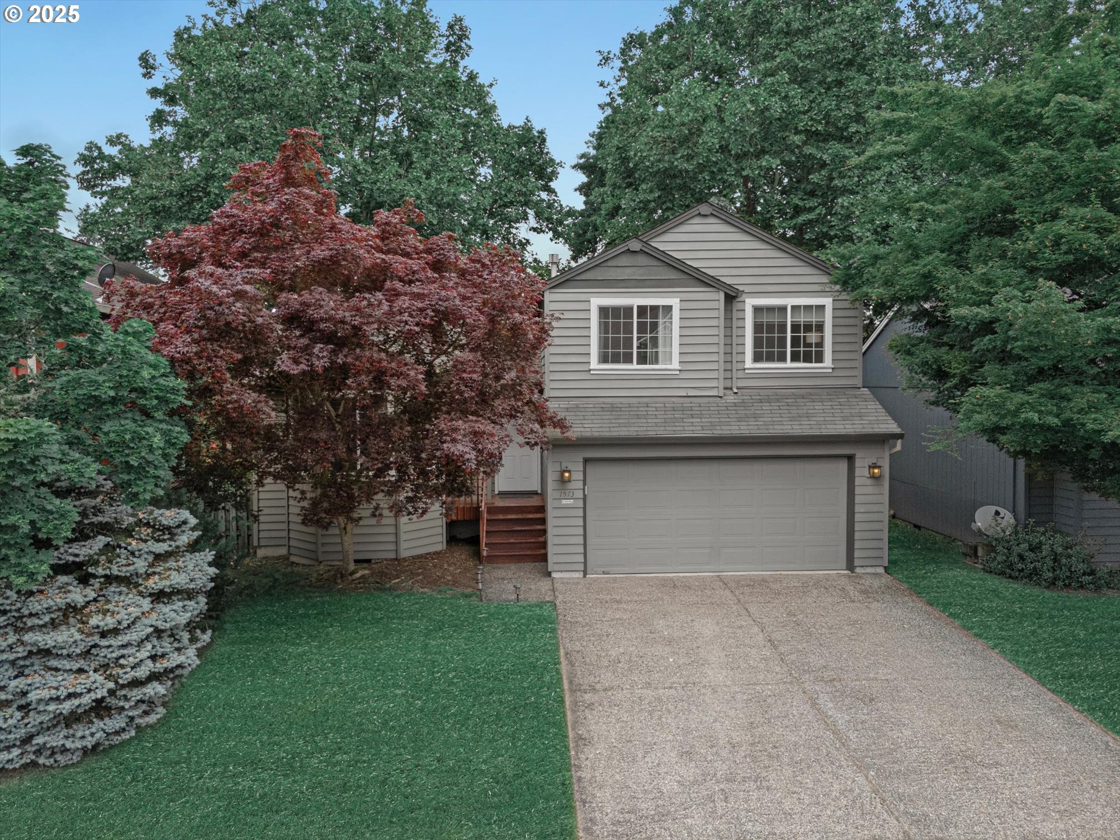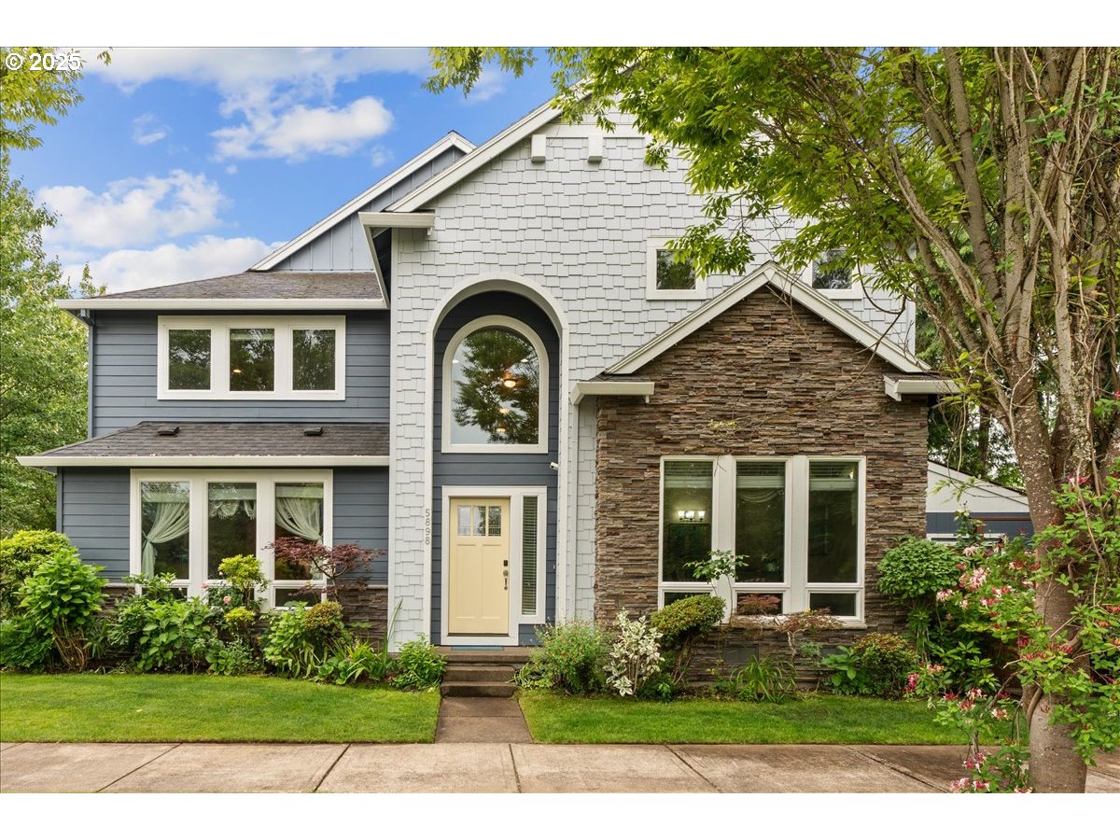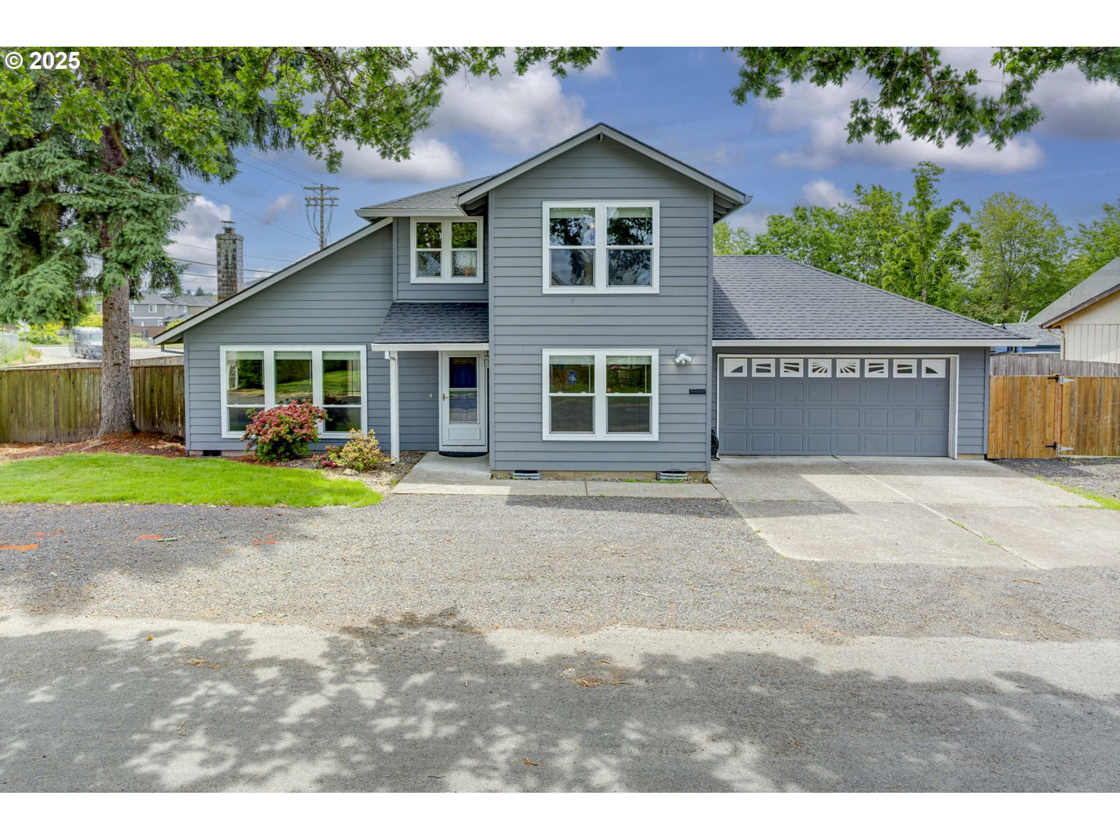11335 SW HILLSBORO HWY
Hillsboro, 97123
-
4 Bed
-
4 Bath
-
5432 SqFt
-
285 DOM
-
Built: 1976
- Status: Pending
$925,000
Price cut: $75K (02-28-2025)
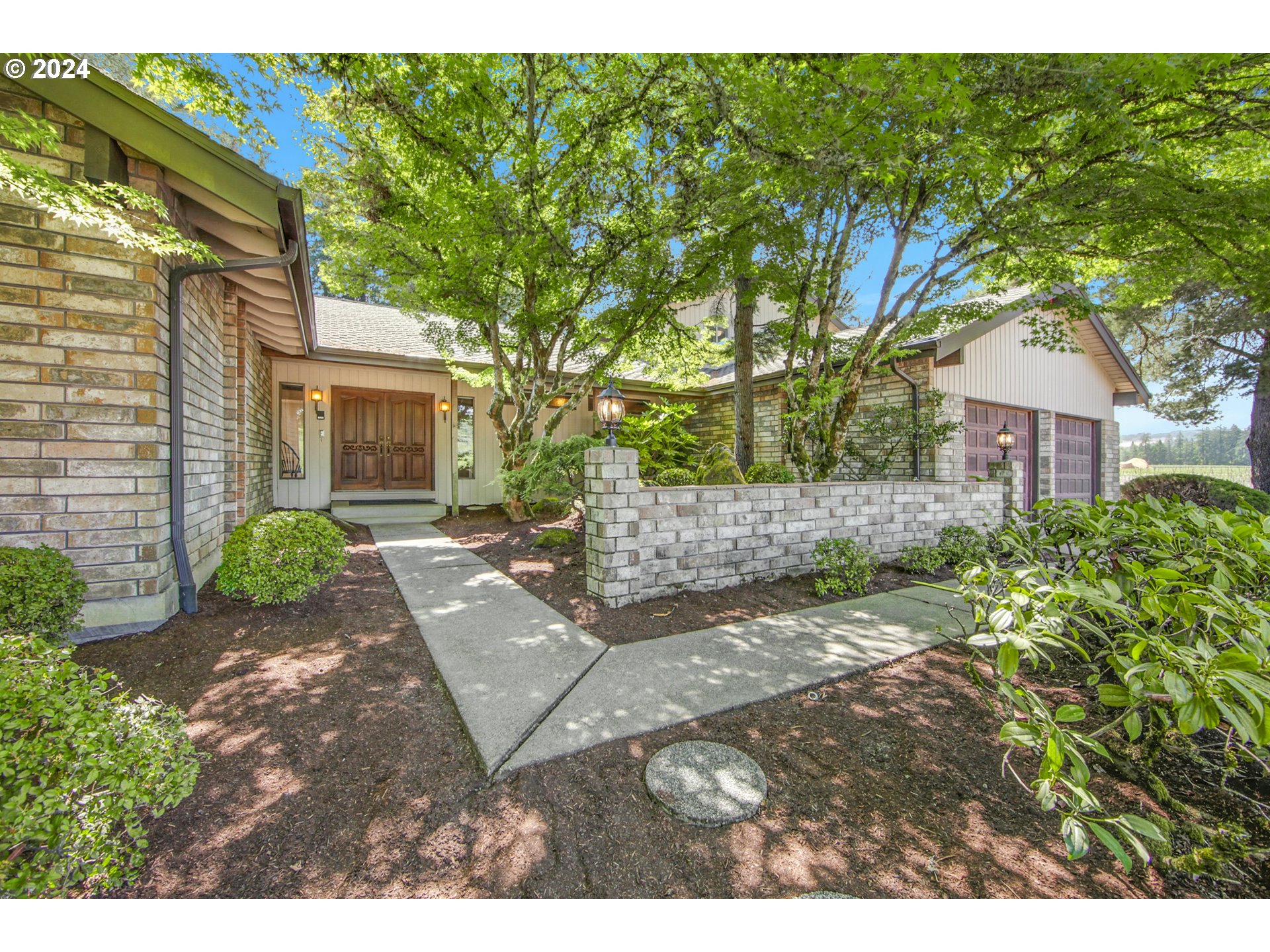














































$925000
Price cut: $75K (02-28-2025)
-
4 Bed
-
4 Bath
-
5432 SqFt
-
285 DOM
-
Built: 1976
- Status: Pending
Love this home?

Mohanraj Rajendran
Real Estate Agent
(503) 336-1515Open House Sat 4/12 2:30-4:30. Don't miss out on this unique, custom home that has been lovingly cared for by the original owners. It is now ready for it's 2nd owner to transform the original 70's designs into the next iteration. Very spacious w/ a great layout and many features, like hardwood floors and newer vinyl windows. This home offers a tons of options and potential. The incredible layout includes a primary on the main with en suite bathroom and vaulted ceilings. Great space for entertaining with a huge kitchen, formal dining and living room and a family room. An expansive deck runs the length of the home and can be accessed from both ends. The back yard was thoughtfully created with a grove of trees and flat grassy area - all fenced. The side yard has a small orchard of fruit trees and a large grass lawn. Perfect for gardens or games. The basement is a blank slate ready for your imagination. Lots of room for storage and living space. It includes a wood room that you can load from the exterior & access the wood from the family room. Come see for yourself!
Listing Provided Courtesy of Amy Nakayama, Windermere Realty Trust
General Information
-
24639753
-
SingleFamilyResidence
-
285 DOM
-
4
-
2.51 acres
-
4
-
5432
-
1976
-
EFU
-
Washington
-
R398233
-
Farmington View
-
South Meadows
-
Hillsboro
-
Residential
-
SingleFamilyResidence
-
ACRES 2.51, POTENTIAL ADD'L TAX LIABILITY ;SAV 18300
Listing Provided Courtesy of Amy Nakayama, Windermere Realty Trust
Mohan Realty Group data last checked: Jun 06, 2025 23:44 | Listing last modified May 29, 2025 15:42,
Source:

Residence Information
-
624
-
2404
-
2404
-
5432
-
Trio
-
3028
-
2/Gas
-
4
-
2
-
2
-
4
-
Composition
-
2, Attached
-
Traditional
-
Driveway,RVAccessPar
-
3
-
1976
-
No
-
-
WoodSiding
-
Daylight,ExteriorEntry,Unfinished
-
RVParking,RVBoatStorage
-
-
Daylight,ExteriorEnt
-
ConcretePerimeter
-
DoublePaneWindows,Vi
-
Features and Utilities
-
Deck, ExteriorEntry, Fireplace, HardwoodFloors
-
BuiltinOven, Cooktop, Dishwasher, Disposal, DownDraft, FreeStandingRefrigerator, PlumbedForIceMaker
-
CentralVacuum, HardwoodFloors, VaultedCeiling, WasherDryer
-
CoveredDeck, Deck, Fenced, RVBoatStorage, Yard
-
GarageonMain, MainFloorBedroomBath, MinimalSteps, UtilityRoomOnMain
-
CentralAir
-
Electricity
-
ForcedAir
-
SepticTank
-
Electricity
-
Electricity
Financial
-
5290.15
-
0
-
-
-
-
Cash,Conventional,USDALoan
-
08-16-2024
-
-
No
-
No
Comparable Information
-
05-28-2025
-
285
-
285
-
-
Cash,Conventional,USDALoan
-
$1,125,000
-
$925,000
-
-
May 29, 2025 15:42
Schools
Map
Listing courtesy of Windermere Realty Trust.
 The content relating to real estate for sale on this site comes in part from the IDX program of the RMLS of Portland, Oregon.
Real Estate listings held by brokerage firms other than this firm are marked with the RMLS logo, and
detailed information about these properties include the name of the listing's broker.
Listing content is copyright © 2019 RMLS of Portland, Oregon.
All information provided is deemed reliable but is not guaranteed and should be independently verified.
Mohan Realty Group data last checked: Jun 06, 2025 23:44 | Listing last modified May 29, 2025 15:42.
Some properties which appear for sale on this web site may subsequently have sold or may no longer be available.
The content relating to real estate for sale on this site comes in part from the IDX program of the RMLS of Portland, Oregon.
Real Estate listings held by brokerage firms other than this firm are marked with the RMLS logo, and
detailed information about these properties include the name of the listing's broker.
Listing content is copyright © 2019 RMLS of Portland, Oregon.
All information provided is deemed reliable but is not guaranteed and should be independently verified.
Mohan Realty Group data last checked: Jun 06, 2025 23:44 | Listing last modified May 29, 2025 15:42.
Some properties which appear for sale on this web site may subsequently have sold or may no longer be available.
Love this home?

Mohanraj Rajendran
Real Estate Agent
(503) 336-1515Open House Sat 4/12 2:30-4:30. Don't miss out on this unique, custom home that has been lovingly cared for by the original owners. It is now ready for it's 2nd owner to transform the original 70's designs into the next iteration. Very spacious w/ a great layout and many features, like hardwood floors and newer vinyl windows. This home offers a tons of options and potential. The incredible layout includes a primary on the main with en suite bathroom and vaulted ceilings. Great space for entertaining with a huge kitchen, formal dining and living room and a family room. An expansive deck runs the length of the home and can be accessed from both ends. The back yard was thoughtfully created with a grove of trees and flat grassy area - all fenced. The side yard has a small orchard of fruit trees and a large grass lawn. Perfect for gardens or games. The basement is a blank slate ready for your imagination. Lots of room for storage and living space. It includes a wood room that you can load from the exterior & access the wood from the family room. Come see for yourself!
