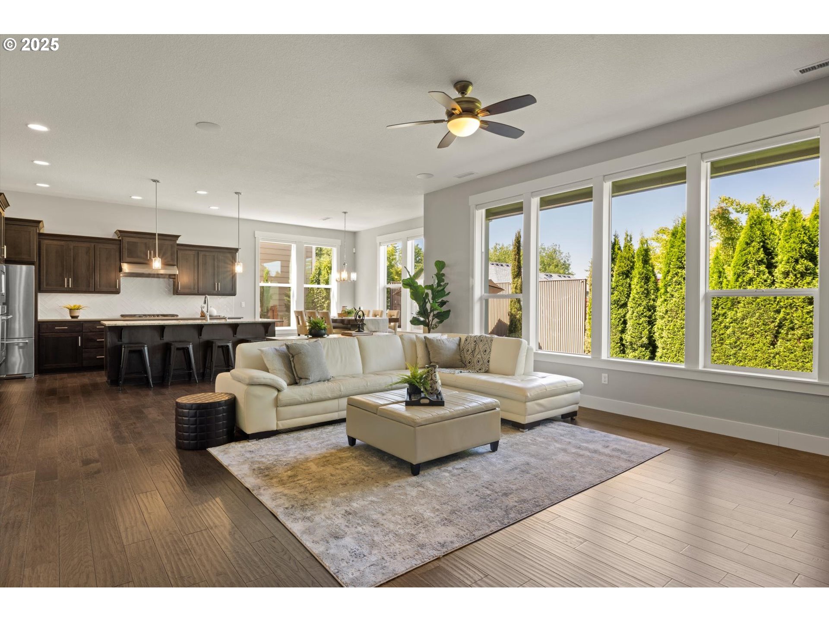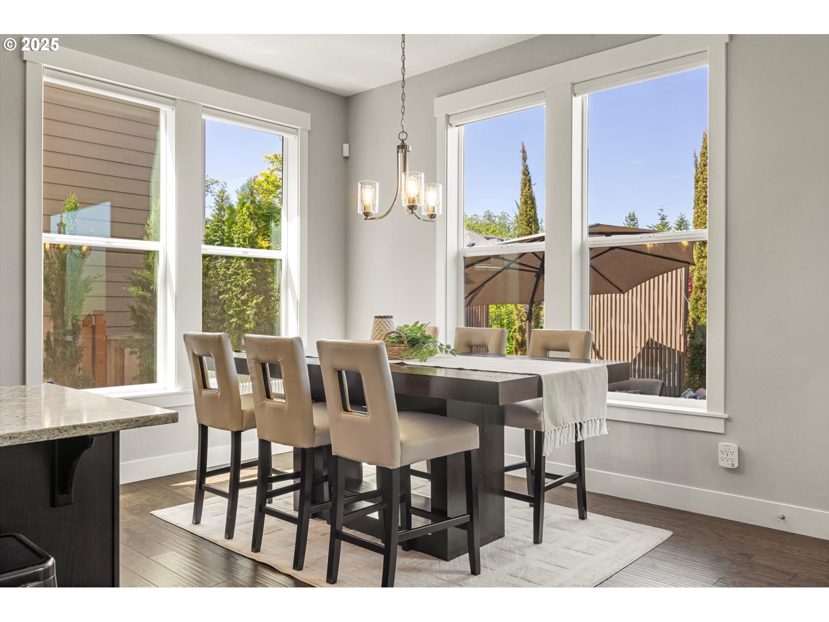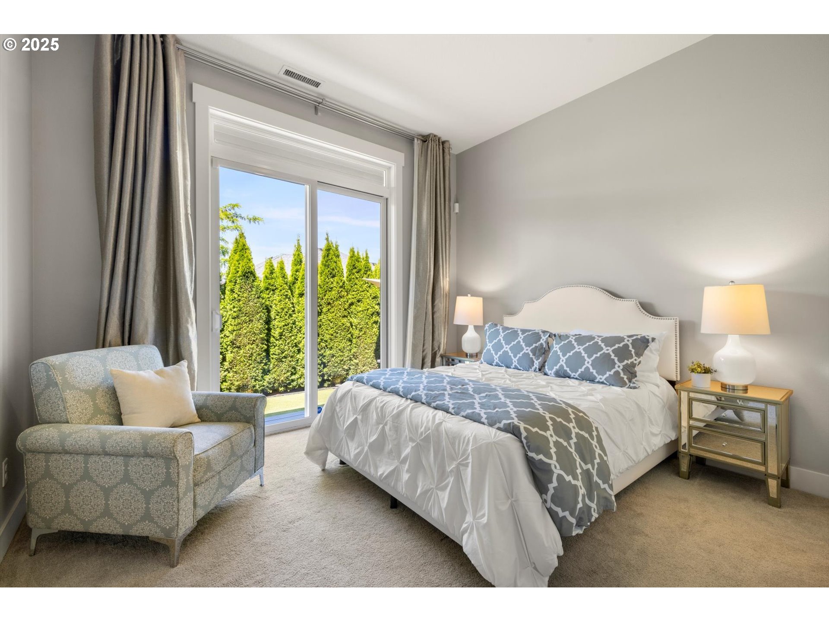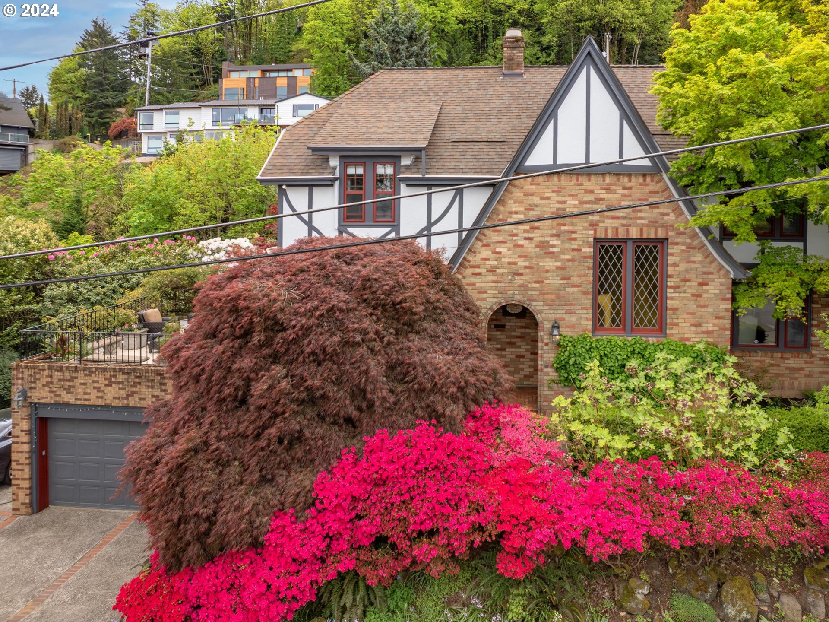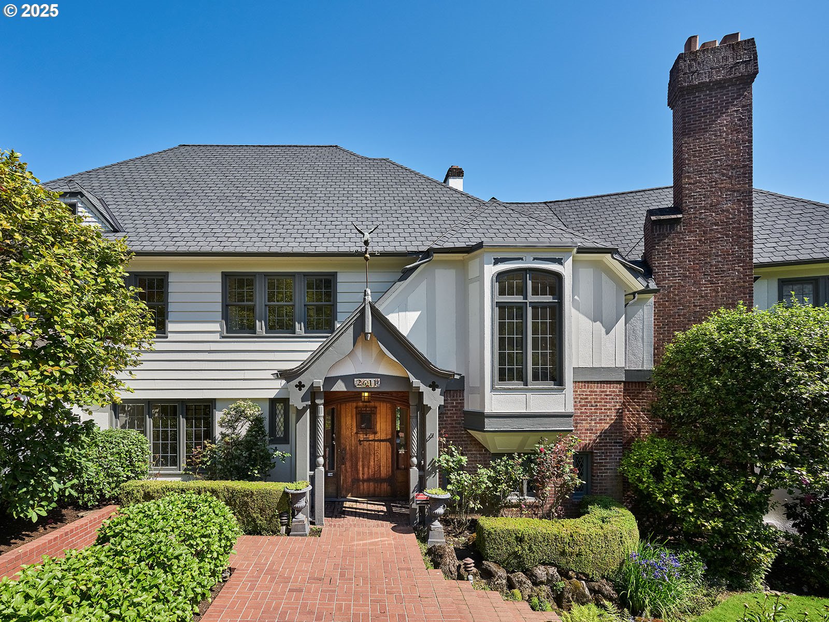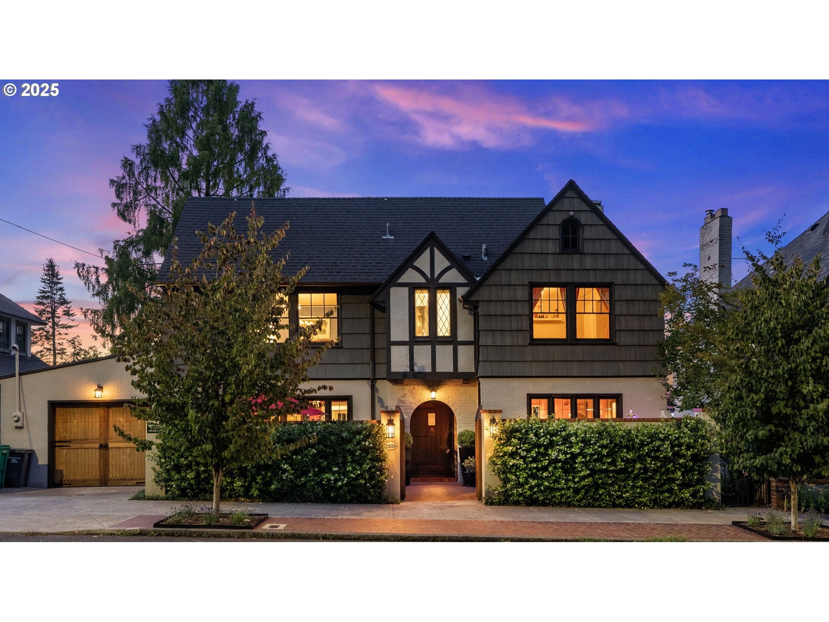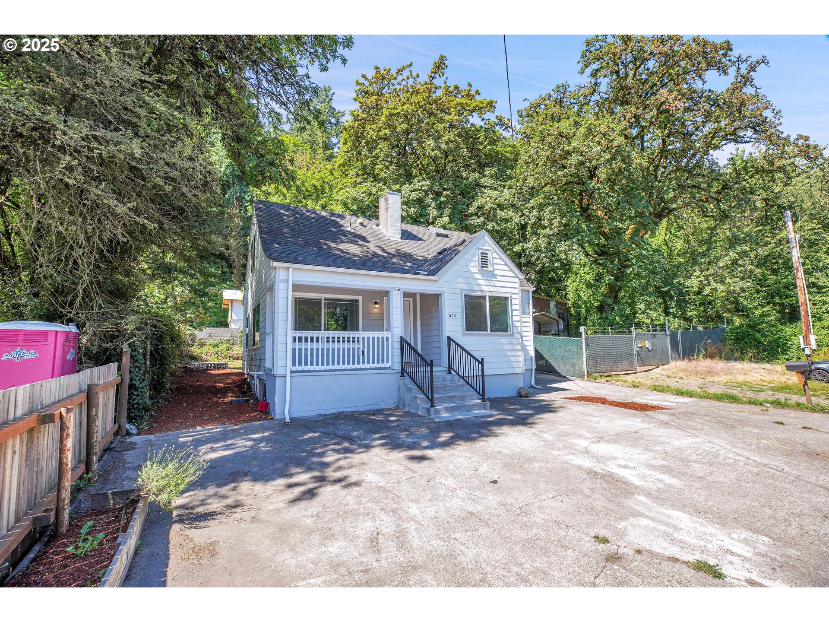11473 NW WEST RD
Portland, 97210
-
5 Bed
-
4.5 Bath
-
3689 SqFt
-
47 DOM
-
Built: 2016
- Status: Active
$1,229,000
Price cut: $66K (07-02-2025)
$1229000
Price cut: $66K (07-02-2025)
-
5 Bed
-
4.5 Bath
-
3689 SqFt
-
47 DOM
-
Built: 2016
- Status: Active
Love this home?

Mohanraj Rajendran
Real Estate Agent
(503) 336-1515Open House Saturday 8/2/25 1 PM - 3 PM. Nestled in the prestigious Bonny Slope neighborhood, this beautifully designed custom home blends timeless charm with modern elegance. Inside, high ceilings and an open concept welcome you with natural light. The chef’s kitchen features high-end appliances, a large island, and a butler’s pantry, perfect for both everyday living and functionality. Your living room features a gas fireplace and custom built-ins, and ceiling speakers perfect for entertaining. The main level includes a well-appointed guest suite with a full bathroom with sliding doors that lead to direct access to the backyard, offering comfort and flexibility for visitors. A dedicated office with a custom library and formal dining room with tray ceilings rounds out the main level. Upstairs, you'll find a second guest suite with a walk-in closet and bath, two more bedrooms, one with a walk-in closet, versatile bonus room, and a spacious primary suite with a spa-like bathroom featuring a glass shower, walk-in closet, and large soaking tub. Outside, the recently updated backyard has been transformed into a private oasis with custom landscaping, timbertech Trex deck and multiple areas to relax, dine, and gather. Just minutes away from multiple parks, shops, restaurants, and much more.
Listing Provided Courtesy of Steve Nassar, Premiere Property Group, LLC
General Information
-
190374195
-
SingleFamilyResidence
-
47 DOM
-
5
-
6098.4 SqFt
-
4.5
-
3689
-
2016
-
-
Washington
-
Not Found
-
Bonny Slope
-
Tumwater
-
Sunset
-
Residential
-
SingleFamilyResidence
-
2016-042 PARTITION PLAT, LOT 2, ACRES 0.14
Listing Provided Courtesy of Steve Nassar, Premiere Property Group, LLC
Mohan Realty Group data last checked: Jul 29, 2025 11:31 | Listing last modified Jul 29, 2025 09:37,
Source:

Residence Information
-
1913
-
1776
-
0
-
3689
-
Tax
-
3689
-
1/Gas
-
5
-
4
-
1
-
4.5
-
Composition,Shingle
-
4, Attached
-
Stories2,Traditional
-
Driveway,OnStreet
-
2
-
2016
-
No
-
-
LapSiding, Stone
-
CrawlSpace
-
-
-
CrawlSpace
-
-
DoublePaneWindows
-
Features and Utilities
-
BuiltinFeatures, Fireplace, HardwoodFloors, SoundSystem
-
BuiltinOven, ButlersPantry, Cooktop, Dishwasher, FreeStandingRefrigerator, GasAppliances, Island, Microwave
-
CeilingFan, GarageDoorOpener, HardwoodFloors, HighCeilings, Laundry, Quartz, SoundSystem, TileFloor, Vaulted
-
Deck, Fenced, Patio, Sprinkler, Yard
-
KitchenCabinets, MainFloorBedroomBath, WalkinShower
-
CentralAir
-
Tankless
-
ForcedAir95Plus
-
PublicSewer
-
Tankless
-
Gas
Financial
-
11544.63
-
0
-
-
-
-
Cash,Conventional,FHA,VALoan
-
06-12-2025
-
-
No
-
No
Comparable Information
-
-
47
-
47
-
-
Cash,Conventional,FHA,VALoan
-
$1,295,000
-
$1,229,000
-
-
Jul 29, 2025 09:37
Schools
Map
Listing courtesy of Premiere Property Group, LLC.
 The content relating to real estate for sale on this site comes in part from the IDX program of the RMLS of Portland, Oregon.
Real Estate listings held by brokerage firms other than this firm are marked with the RMLS logo, and
detailed information about these properties include the name of the listing's broker.
Listing content is copyright © 2019 RMLS of Portland, Oregon.
All information provided is deemed reliable but is not guaranteed and should be independently verified.
Mohan Realty Group data last checked: Jul 29, 2025 11:31 | Listing last modified Jul 29, 2025 09:37.
Some properties which appear for sale on this web site may subsequently have sold or may no longer be available.
The content relating to real estate for sale on this site comes in part from the IDX program of the RMLS of Portland, Oregon.
Real Estate listings held by brokerage firms other than this firm are marked with the RMLS logo, and
detailed information about these properties include the name of the listing's broker.
Listing content is copyright © 2019 RMLS of Portland, Oregon.
All information provided is deemed reliable but is not guaranteed and should be independently verified.
Mohan Realty Group data last checked: Jul 29, 2025 11:31 | Listing last modified Jul 29, 2025 09:37.
Some properties which appear for sale on this web site may subsequently have sold or may no longer be available.
Love this home?

Mohanraj Rajendran
Real Estate Agent
(503) 336-1515Open House Saturday 8/2/25 1 PM - 3 PM. Nestled in the prestigious Bonny Slope neighborhood, this beautifully designed custom home blends timeless charm with modern elegance. Inside, high ceilings and an open concept welcome you with natural light. The chef’s kitchen features high-end appliances, a large island, and a butler’s pantry, perfect for both everyday living and functionality. Your living room features a gas fireplace and custom built-ins, and ceiling speakers perfect for entertaining. The main level includes a well-appointed guest suite with a full bathroom with sliding doors that lead to direct access to the backyard, offering comfort and flexibility for visitors. A dedicated office with a custom library and formal dining room with tray ceilings rounds out the main level. Upstairs, you'll find a second guest suite with a walk-in closet and bath, two more bedrooms, one with a walk-in closet, versatile bonus room, and a spacious primary suite with a spa-like bathroom featuring a glass shower, walk-in closet, and large soaking tub. Outside, the recently updated backyard has been transformed into a private oasis with custom landscaping, timbertech Trex deck and multiple areas to relax, dine, and gather. Just minutes away from multiple parks, shops, restaurants, and much more.












