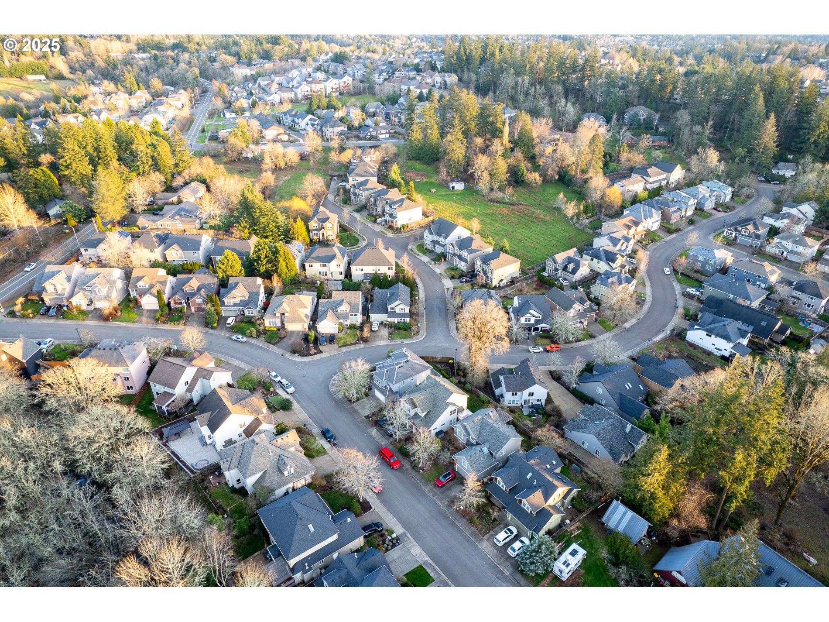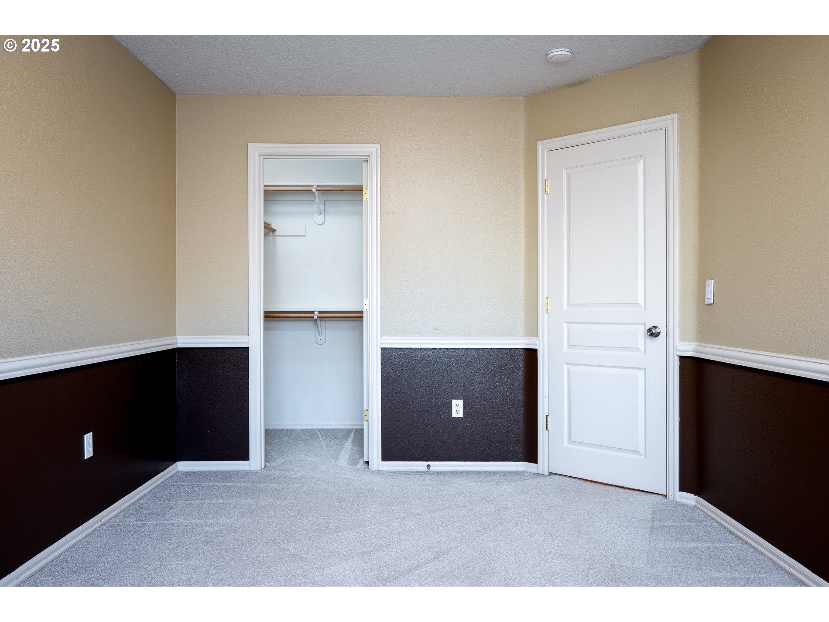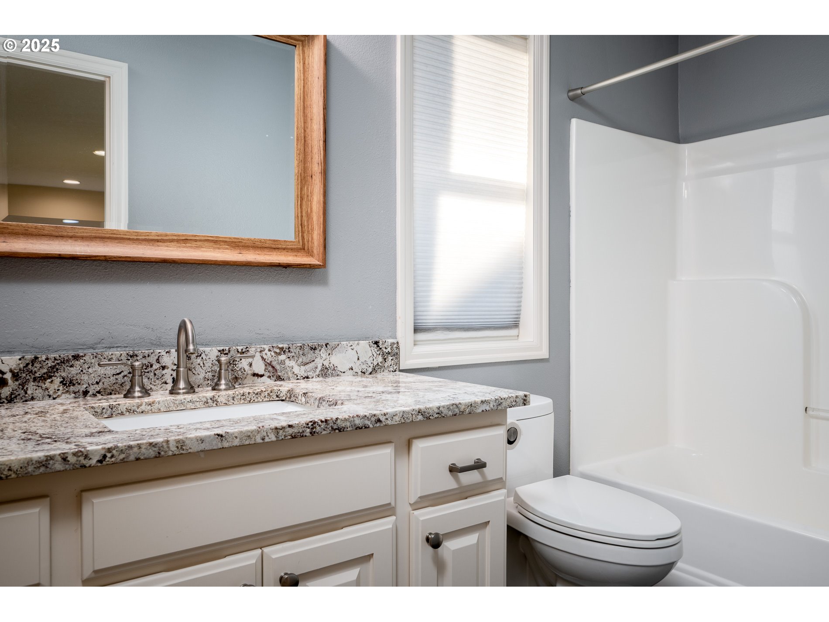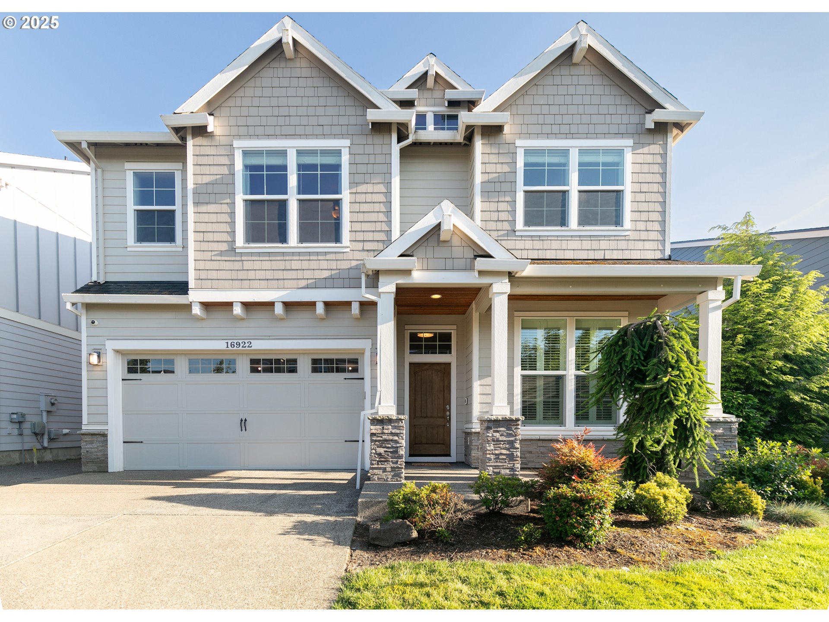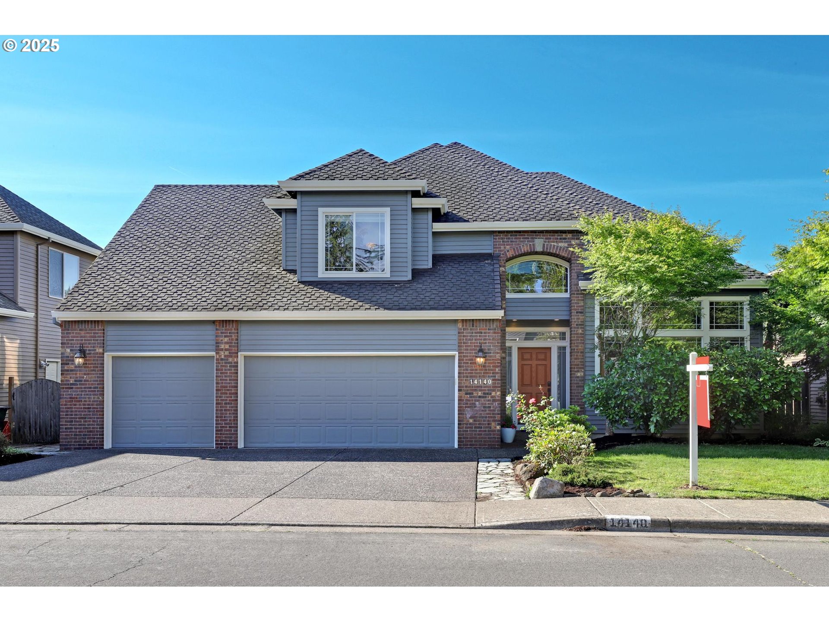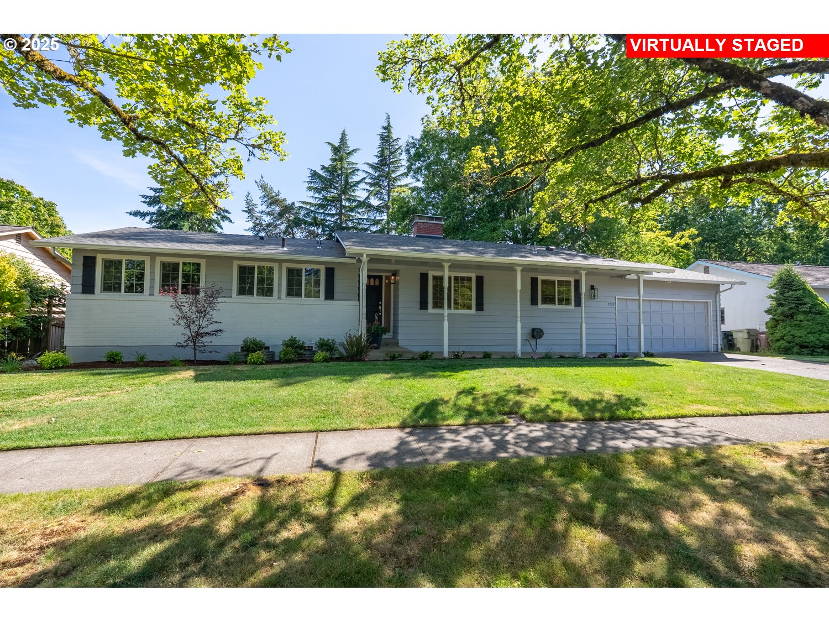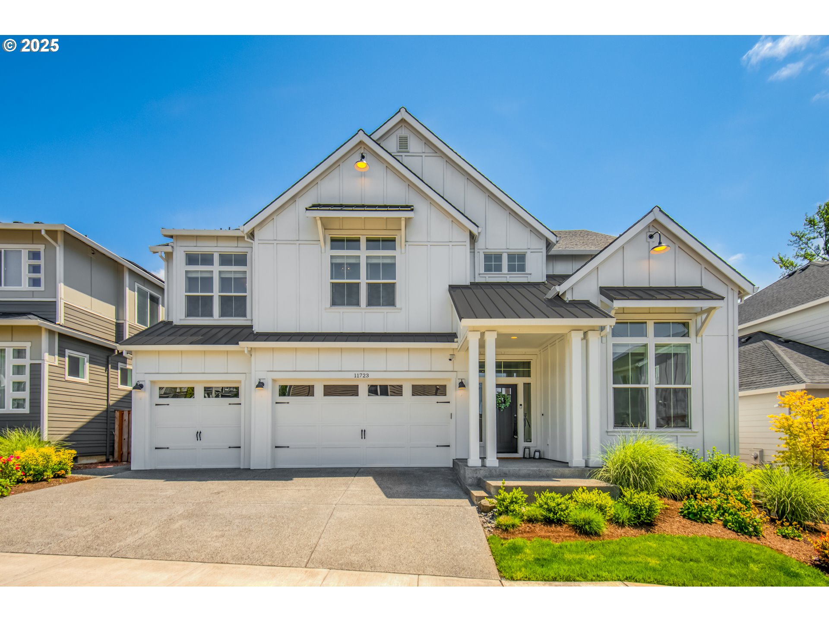11512 NW PERMIAN DR
Portland, 97229
-
4 Bed
-
2.5 Bath
-
2063 SqFt
-
138 DOM
-
Built: 1999
- Status: Sold
$700,000
$700000
-
4 Bed
-
2.5 Bath
-
2063 SqFt
-
138 DOM
-
Built: 1999
- Status: Sold
Love this home?

Mohanraj Rajendran
Real Estate Agent
(503) 336-1515Welcome to this stunning home with dramatic high ceilings in the living room and entry, allowing natural light to flood the space. The formal dining room features elegant wainscoting overlooking the beautiful backyard. The remodeled kitchen boasts granite countertops, an eating bar, and opens seamlessly to the family room and nook, offering a perfect space for family gatherings. Enjoy cozy nights by the fireplace in the family room, while taking in the territorial views through the southern-facing windows.The main level also includes a laundry room and a convenient half bath. Beautiful wood floors flow throughout the entire main floor. Upstairs, you'll find 4 spacious bedrooms, including a master suite with southern exposure and breathtaking views. The remodeled master bath is a true retreat, featuring dual sinks, a soaking tub, a tiled walk-in shower, heated floors, and a walk-in closet.The large second bedroom, complete with built-ins, offers flexible use as a bonus room. Situated on a corner lot with a fenced backyard, you'll have plenty of space to enjoy the outdoors, including a large deck perfect for entertaining.Located in a highly desirable area near Bonny Slope Elementary, with easy access to Nike, Intel, shopping, dining, and entertainment. Cedar Hills Crossing, Bethany area and freeway access are just a short drive away, making this an ideal location for convenience and comfort. New deck paint, Newer AC (2024)
Listing Provided Courtesy of Naz Parsiani, Premiere Property Group, LLC
General Information
-
24380504
-
SingleFamilyResidence
-
138 DOM
-
4
-
5662.8 SqFt
-
2.5
-
2063
-
1999
-
-
Washington
-
R2076099
-
Bonny Slope
-
Tumwater
-
Sunset
-
Residential
-
SingleFamilyResidence
-
KIRKLAND HEIGHTS, LOT 16, ACRES 0.13
Listing Provided Courtesy of Naz Parsiani, Premiere Property Group, LLC
Mohan Realty Group data last checked: Jun 08, 2025 04:46 | Listing last modified Jun 06, 2025 19:54,
Source:

Residence Information
-
1044
-
1019
-
0
-
2063
-
Rmls
-
2063
-
1/Gas
-
4
-
2
-
1
-
2.5
-
Composition
-
2, Attached
-
Stories2,Traditional
-
Driveway,OnStreet
-
2
-
1999
-
No
-
-
CementSiding
-
CrawlSpace
-
-
-
CrawlSpace
-
-
DoublePaneWindows
-
Features and Utilities
-
-
BuiltinRange, Dishwasher, Disposal, FreeStandingRefrigerator, GasAppliances, Granite, Microwave, StainlessS
-
GarageDoorOpener, Granite, HighCeilings, Laundry, WalltoWallCarpet, WasherDryer, WoodFloors
-
Deck, Fenced, Sprinkler, Yard
-
-
CentralAir
-
Gas
-
ForcedAir
-
PublicSewer
-
Gas
-
Gas
Financial
-
7197.71
-
0
-
-
-
-
Cash,Conventional
-
01-11-2025
-
-
No
-
No
Comparable Information
-
05-29-2025
-
138
-
138
-
06-06-2025
-
Cash,Conventional
-
$732,000
-
$725,000
-
$700,000
-
Jun 06, 2025 19:54
Schools
Map
Listing courtesy of Premiere Property Group, LLC.
 The content relating to real estate for sale on this site comes in part from the IDX program of the RMLS of Portland, Oregon.
Real Estate listings held by brokerage firms other than this firm are marked with the RMLS logo, and
detailed information about these properties include the name of the listing's broker.
Listing content is copyright © 2019 RMLS of Portland, Oregon.
All information provided is deemed reliable but is not guaranteed and should be independently verified.
Mohan Realty Group data last checked: Jun 08, 2025 04:46 | Listing last modified Jun 06, 2025 19:54.
Some properties which appear for sale on this web site may subsequently have sold or may no longer be available.
The content relating to real estate for sale on this site comes in part from the IDX program of the RMLS of Portland, Oregon.
Real Estate listings held by brokerage firms other than this firm are marked with the RMLS logo, and
detailed information about these properties include the name of the listing's broker.
Listing content is copyright © 2019 RMLS of Portland, Oregon.
All information provided is deemed reliable but is not guaranteed and should be independently verified.
Mohan Realty Group data last checked: Jun 08, 2025 04:46 | Listing last modified Jun 06, 2025 19:54.
Some properties which appear for sale on this web site may subsequently have sold or may no longer be available.
Love this home?

Mohanraj Rajendran
Real Estate Agent
(503) 336-1515Welcome to this stunning home with dramatic high ceilings in the living room and entry, allowing natural light to flood the space. The formal dining room features elegant wainscoting overlooking the beautiful backyard. The remodeled kitchen boasts granite countertops, an eating bar, and opens seamlessly to the family room and nook, offering a perfect space for family gatherings. Enjoy cozy nights by the fireplace in the family room, while taking in the territorial views through the southern-facing windows.The main level also includes a laundry room and a convenient half bath. Beautiful wood floors flow throughout the entire main floor. Upstairs, you'll find 4 spacious bedrooms, including a master suite with southern exposure and breathtaking views. The remodeled master bath is a true retreat, featuring dual sinks, a soaking tub, a tiled walk-in shower, heated floors, and a walk-in closet.The large second bedroom, complete with built-ins, offers flexible use as a bonus room. Situated on a corner lot with a fenced backyard, you'll have plenty of space to enjoy the outdoors, including a large deck perfect for entertaining.Located in a highly desirable area near Bonny Slope Elementary, with easy access to Nike, Intel, shopping, dining, and entertainment. Cedar Hills Crossing, Bethany area and freeway access are just a short drive away, making this an ideal location for convenience and comfort. New deck paint, Newer AC (2024)

