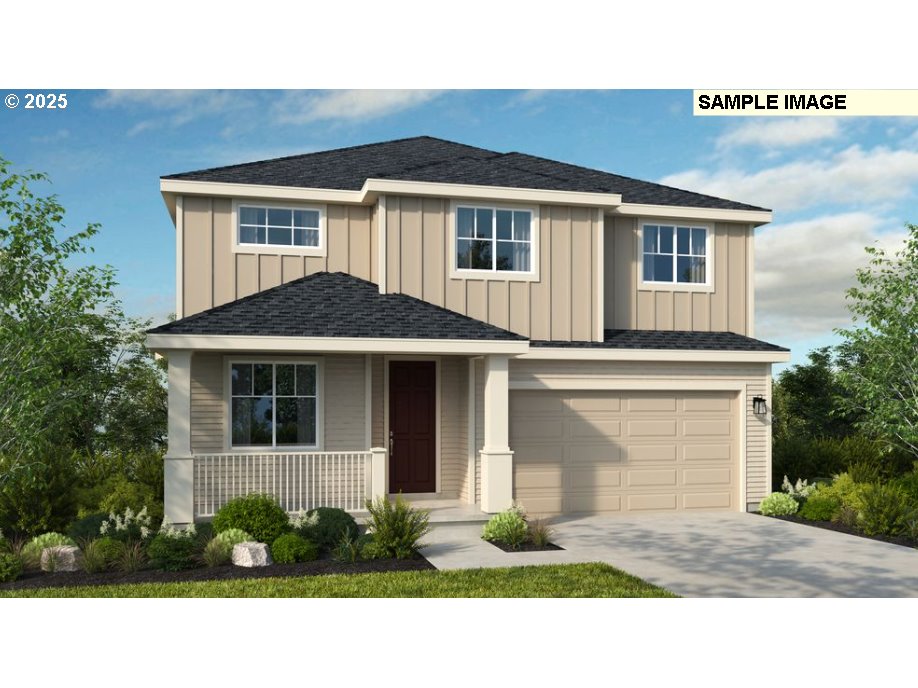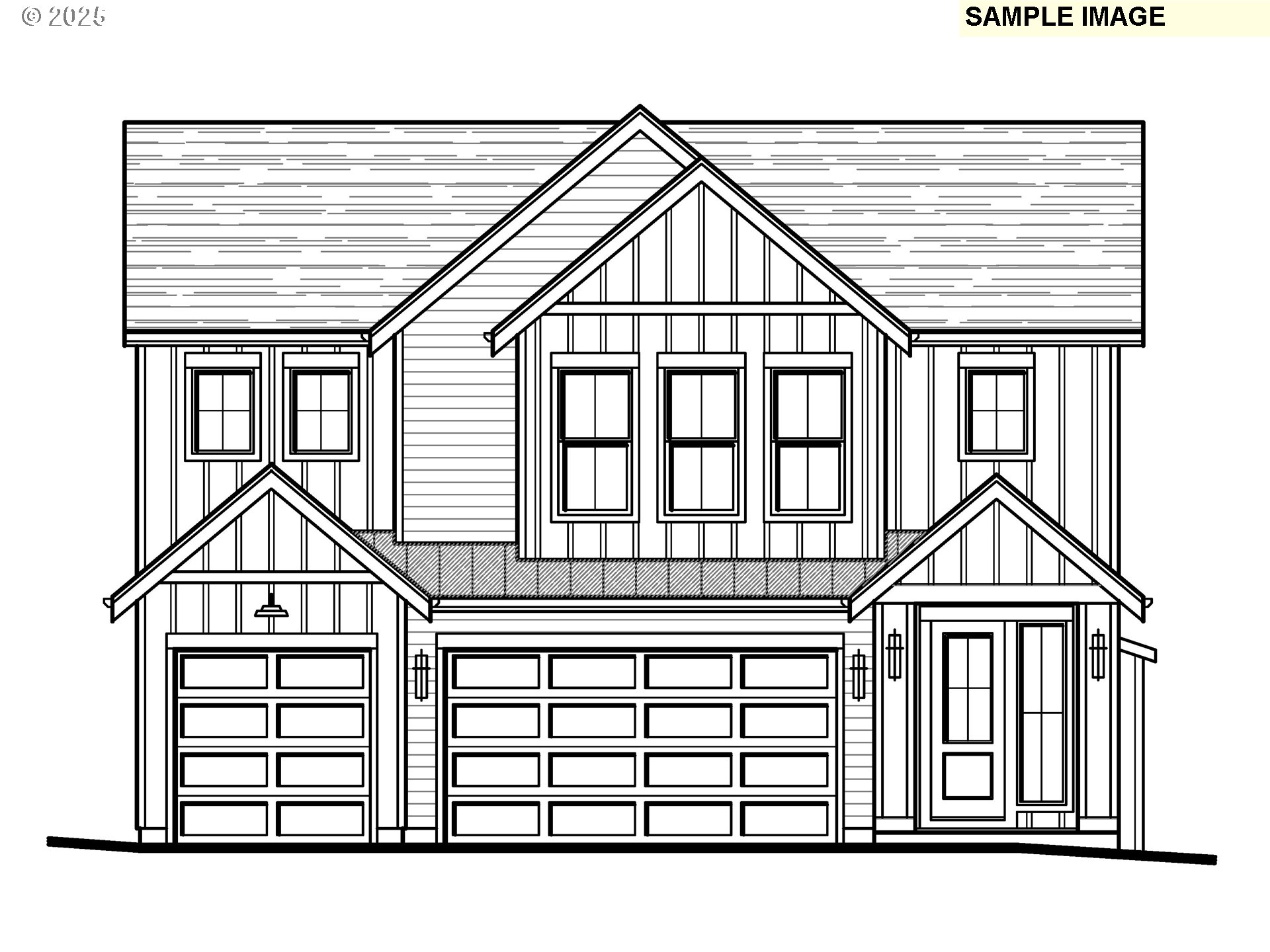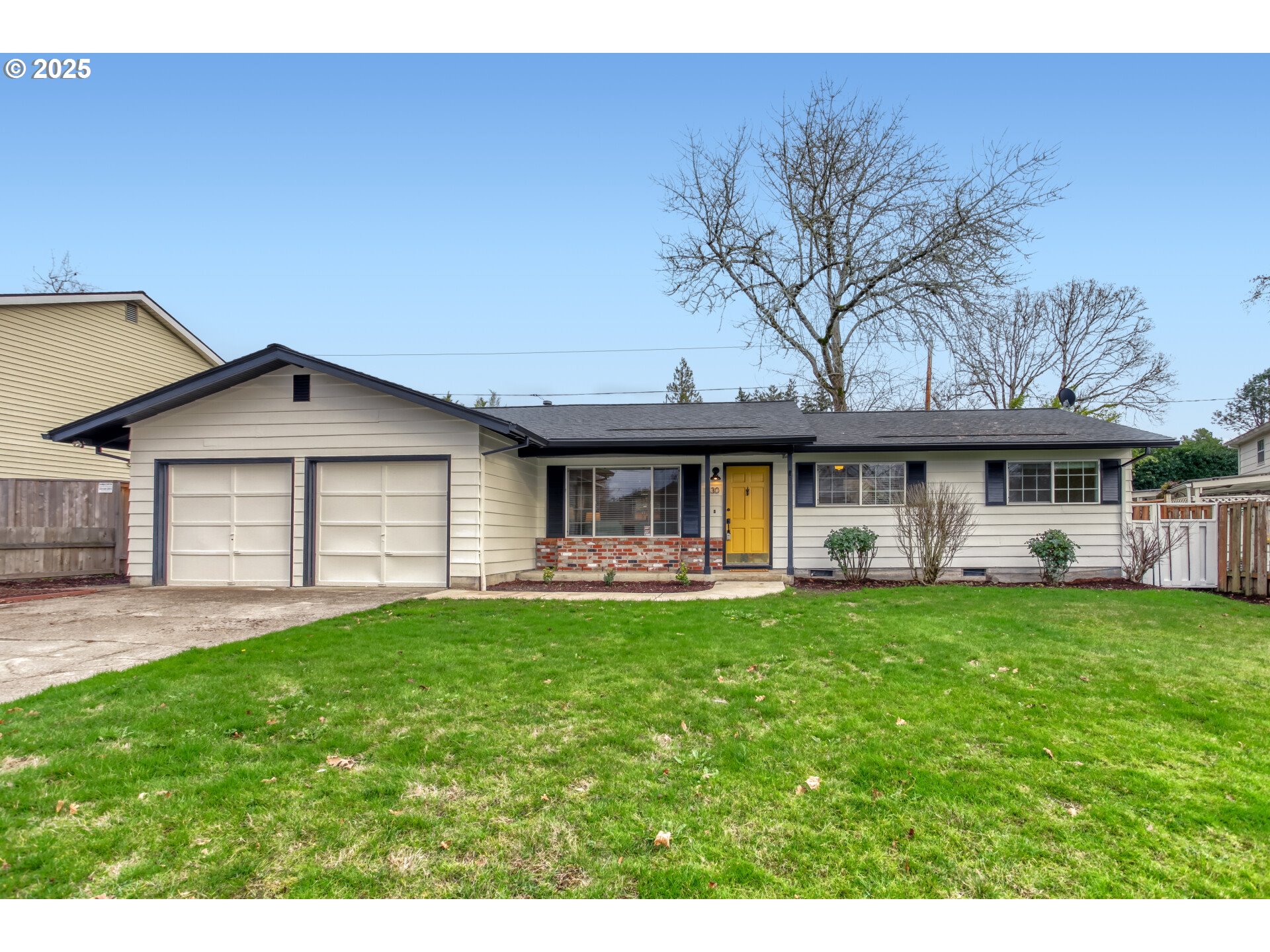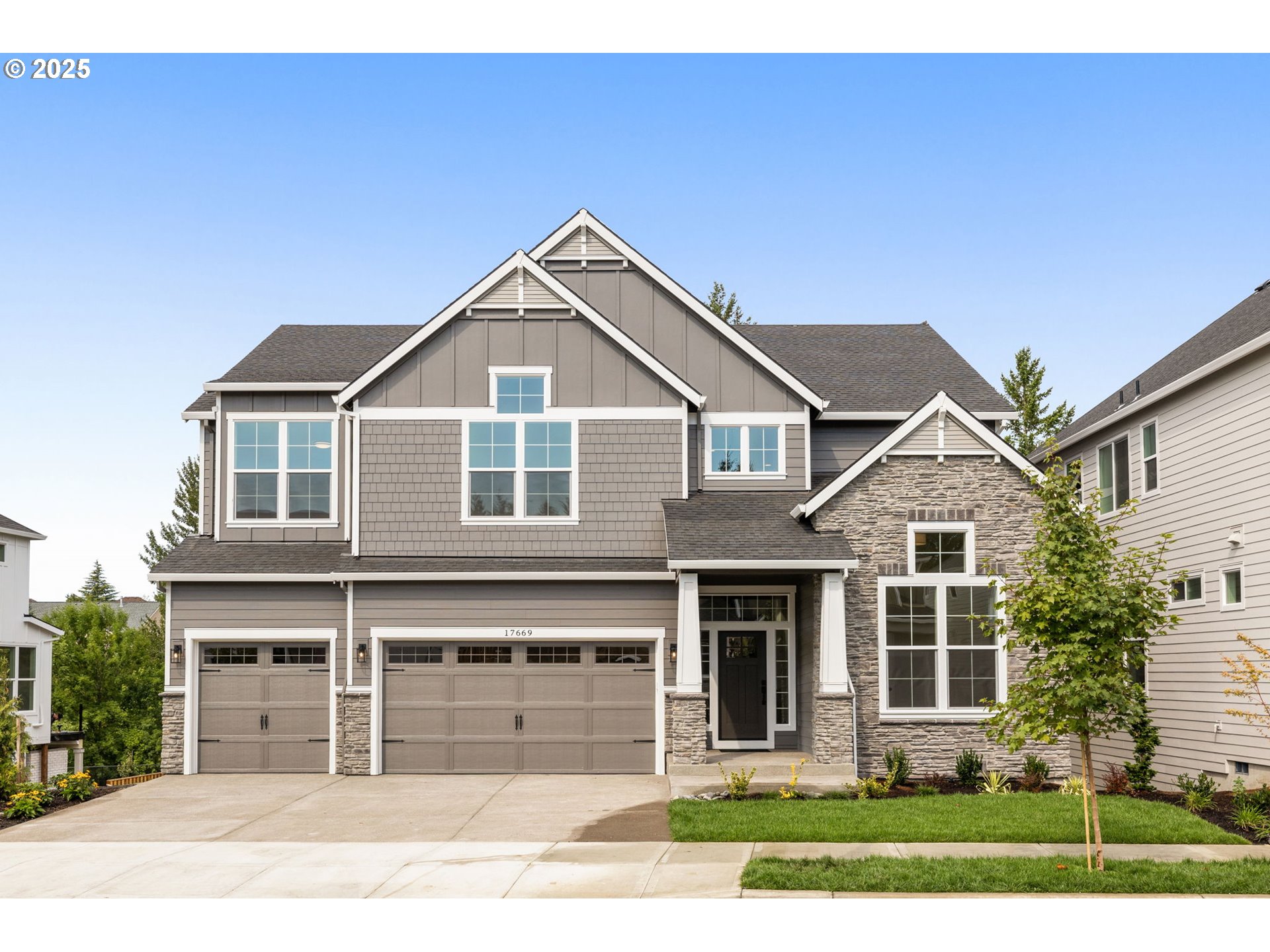$1749900
Price cut: $99.1K (06-20-2025)
-
4 Bed
-
3.5 Bath
-
4100 SqFt
-
155 DOM
-
Built: 1992
- Status: Off Market
Love this home?

Mohanraj Rajendran
Real Estate Agent
(503) 336-1515This stunning estate sits on a private, manicured 1.01-acre lot in sought-after Bonny Slope. The 4,100 SF home features 4 bedrooms, a library, an office, a loft, and a casita/guest house, along with 3 ½ bathrooms. The drive up to the property is lined with cherry blossom trees, creating a picturesque entrance. The main level is designed for comfortable living and entertaining, with an open floor plan that allows for easy flow between the living spaces. The living room boasts high ceilings with gold leaf accents and walls of windows that capture the gorgeous views. The chef's kitchen is equipped with a Viking Professional 6-burner gas cooktop, Fisher & Paykel double dishwasher drawers, double convection ovens, French door refrigerator, beverage/wine fridge, a walk-in pantry, and built-in seating. The primary suite on the main level features stacked stone accent wall with fireplace, a private patio, and a luxurious bathroom with radiant-heat tile flooring. Upstairs, there are three spacious bedrooms, a loft, and a bathroom. The casita/guest house offers additional living space with a built-in Murphy bed, kitchenette, and full bathroom. Outside, the property features lush lawns, meandering pathways, a custom paver patio, a covered deck with cedar ceiling, and more. This estate is the perfect retreat for those looking for luxury living in a beautiful setting. Abundant parking for the car/boat enthusiast. Bonny Slope/Tumwater/Sunset. Washington County taxes. Absolutley incredible!
Listing Provided Courtesy of Jessica Corcoran, ELEETE Real Estate
General Information
-
659837605
-
SingleFamilyResidence
-
155 DOM
-
4
-
1.01 acres
-
3.5
-
4100
-
1992
-
R-9
-
Washington
-
R599757
-
Bonny Slope
-
Tumwater
-
Sunset
-
Residential
-
SingleFamilyResidence
-
ACRES 1.01
Listing Provided Courtesy of Jessica Corcoran, ELEETE Real Estate
Mohan Realty Group data last checked: Dec 17, 2025 01:36 | Listing last modified Oct 16, 2025 13:07,
Source:





