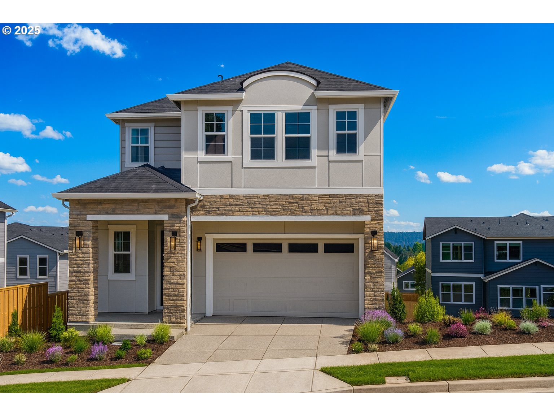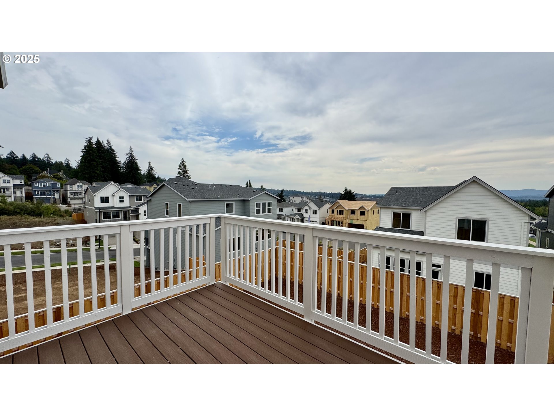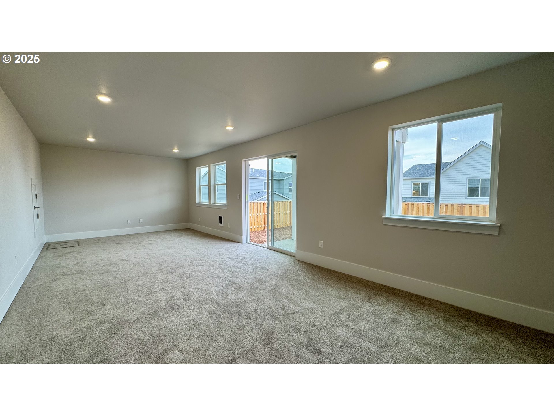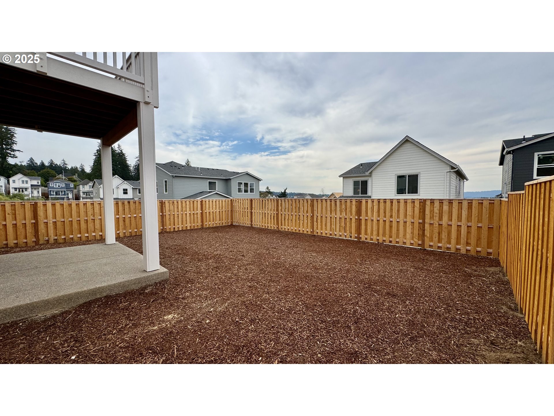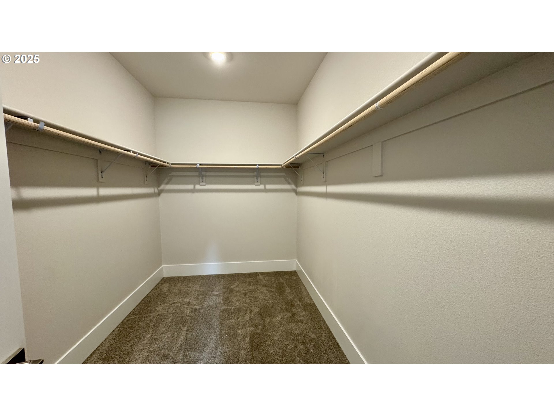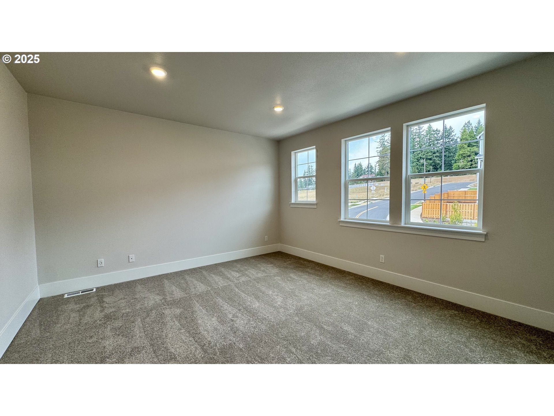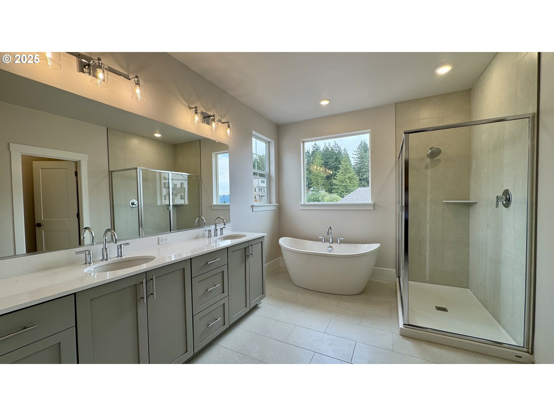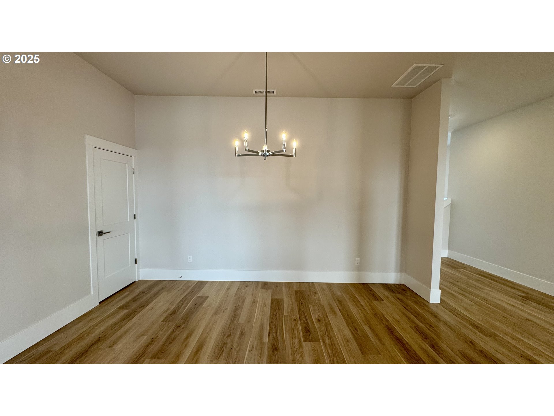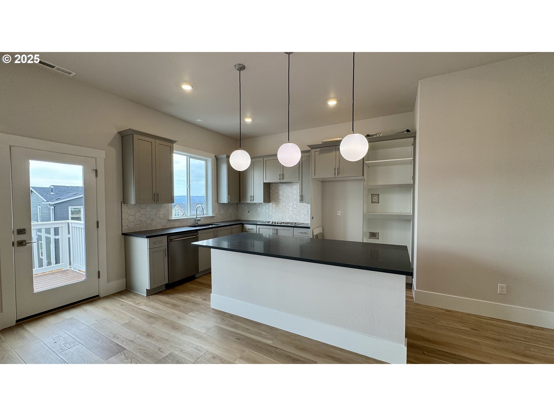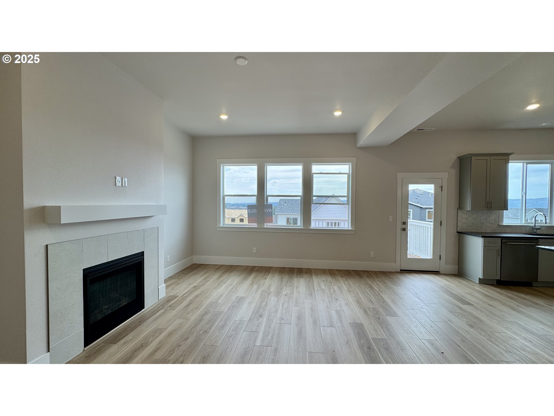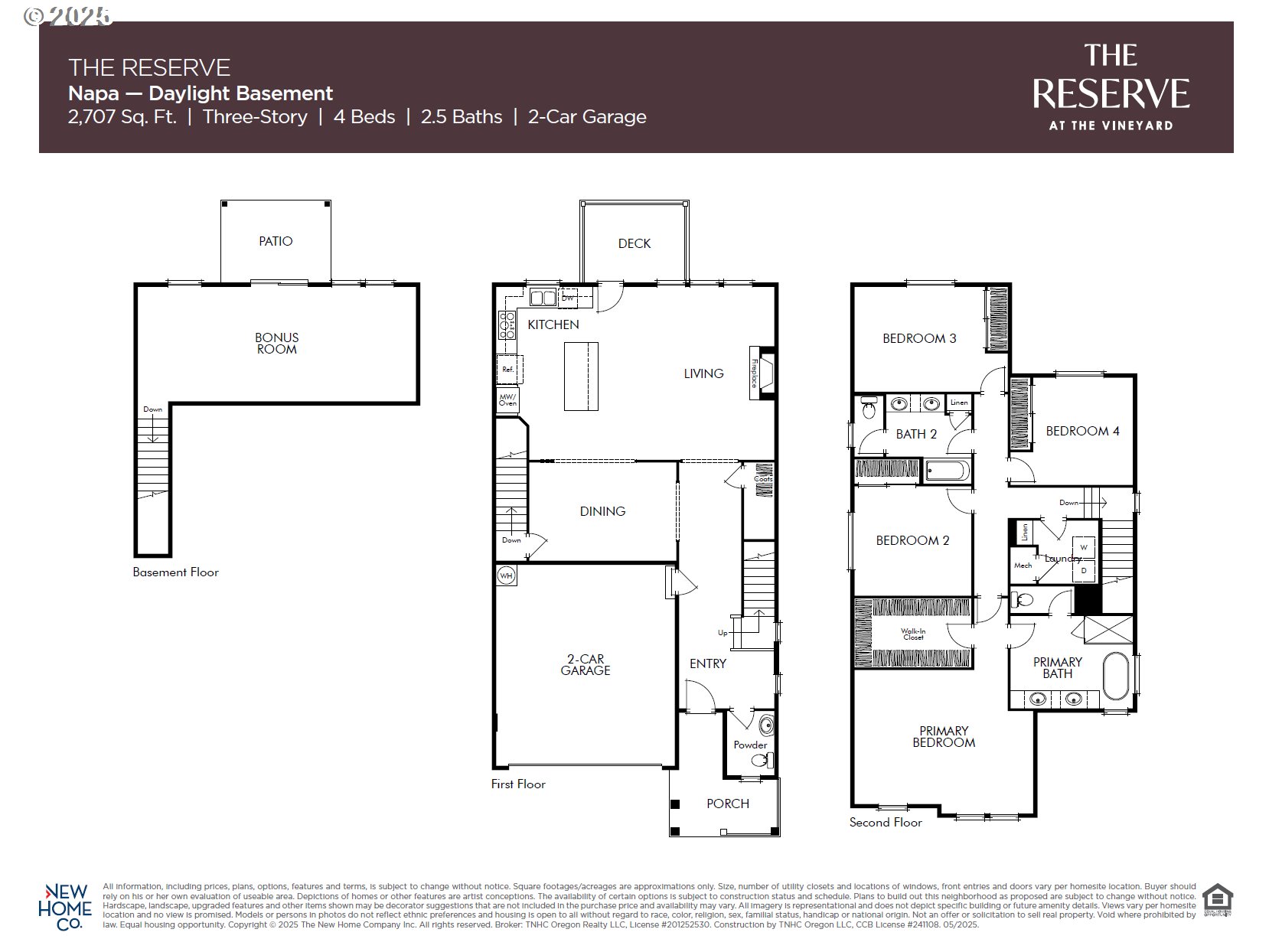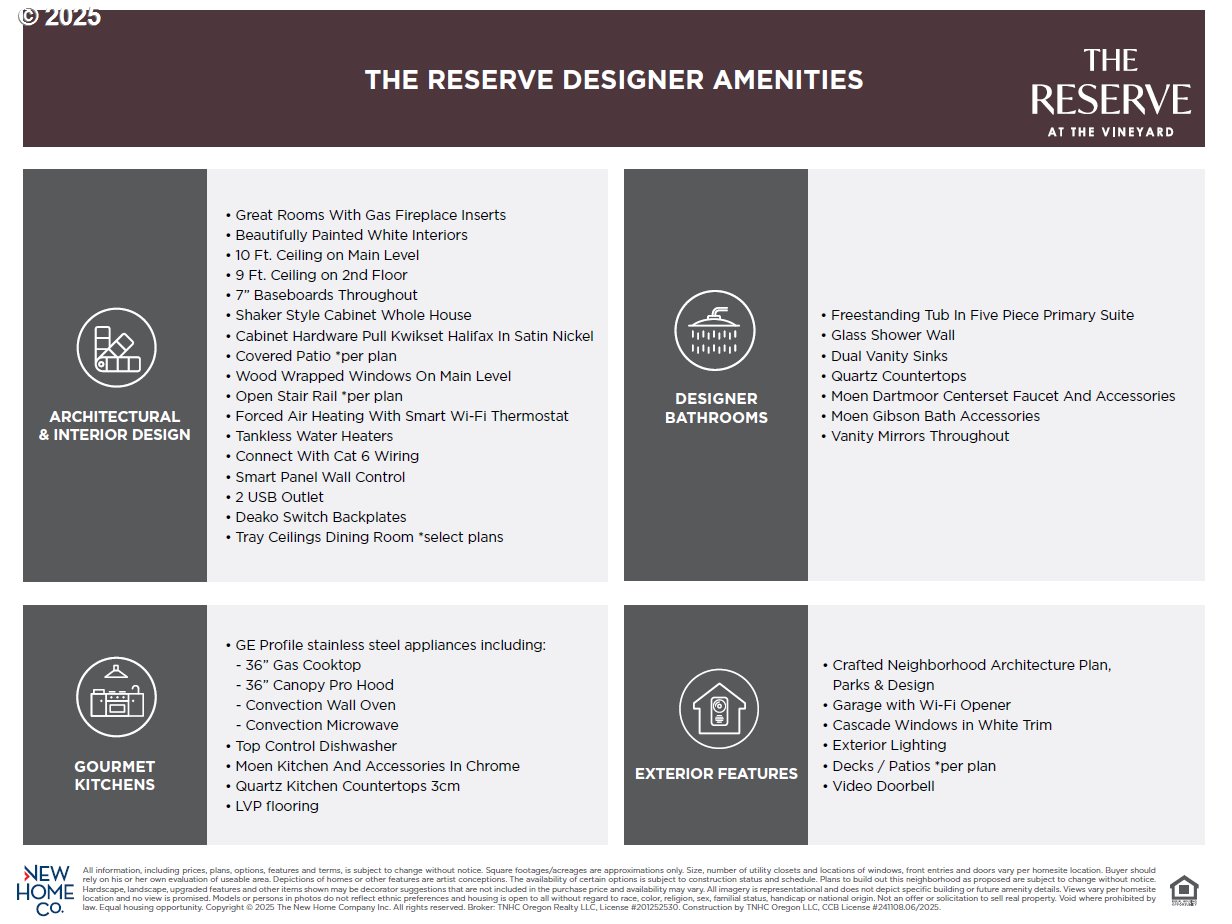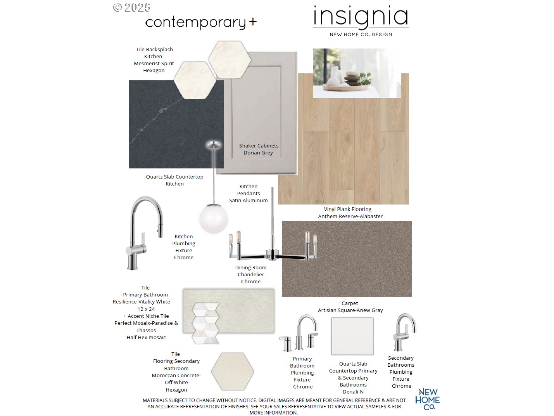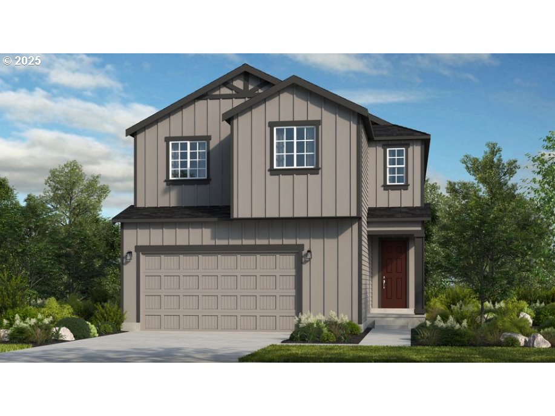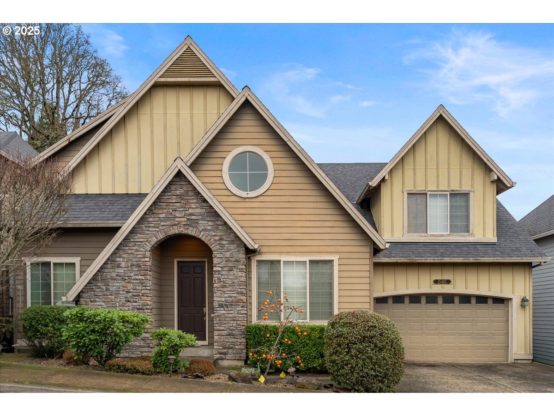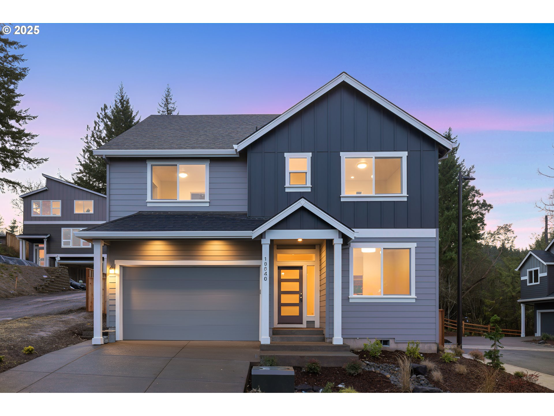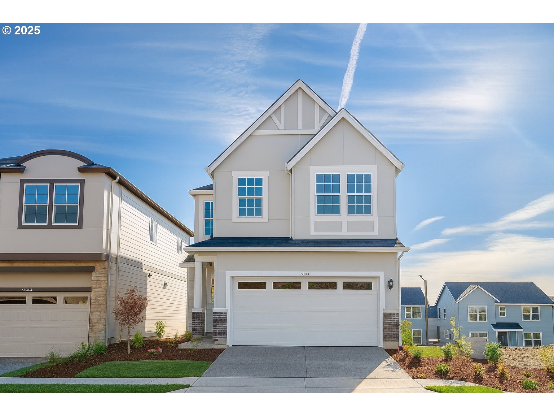$739990
Price increase: $15K (11-12-2025)
-
4 Bed
-
2.5 Bath
-
2707 SqFt
-
99 DOM
-
Built: 2025
- Status: Active
Love this home?

Mohanraj Rajendran
Real Estate Agent
(503) 336-1515Huge Yard! Step into the Napa, a beautifully designed daylight-basement home offering over 2,700 sq. ft. of elevated living. With four generous bedrooms, a semi-formal dining room perfect for gatherings, and a flexible daylight basement bonus room, this floor plan delivers both comfort and versatility. The lower-level bonus room gives you freedom to create the space you’ve been dreaming of — a game room, playroom, home gym, or even a private movie retreat. Whatever your lifestyle, the Napa adapts effortlessly. From the main living areas and backyard, you’ll enjoy gorgeous panoramic views of the rolling hills and Mountainside High School — a backdrop that feels peaceful, open, and truly special. Inside, the open-concept great room invites natural light through oversized windows, creating a warm and welcoming atmosphere. The dining area is ideal for everything from cozy weeknight dinners to hosting unforgettable celebrations. With its flexible layout, expansive yard, and picture-perfect views, the Napa offers more than a home — it’s a fresh start, a lifestyle upgrade, and a place to grow for years to come.
Listing Provided Courtesy of Cody Jurgens, TNHC Oregon Realty LLC
General Information
-
225659098
-
SingleFamilyResidence
-
99 DOM
-
4
-
-
2.5
-
2707
-
2025
-
Res
-
Washington
-
New Construction
-
Hazeldale
-
Highland Park
-
Mountainside
-
Residential
-
SingleFamilyResidence
-
Vineyard at Cooper Mountain Lot 283
Listing Provided Courtesy of Cody Jurgens, TNHC Oregon Realty LLC
Mohan Realty Group data last checked: Dec 16, 2025 14:10 | Listing last modified Dec 12, 2025 15:14,
Source:

