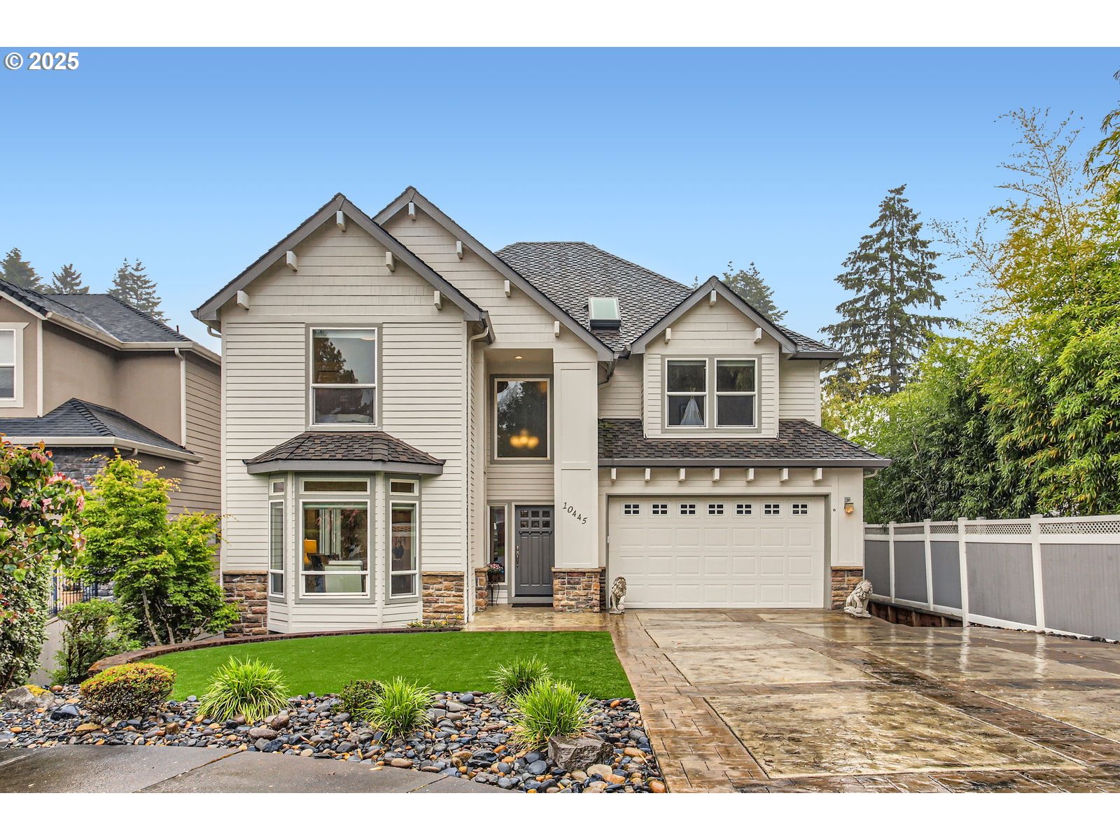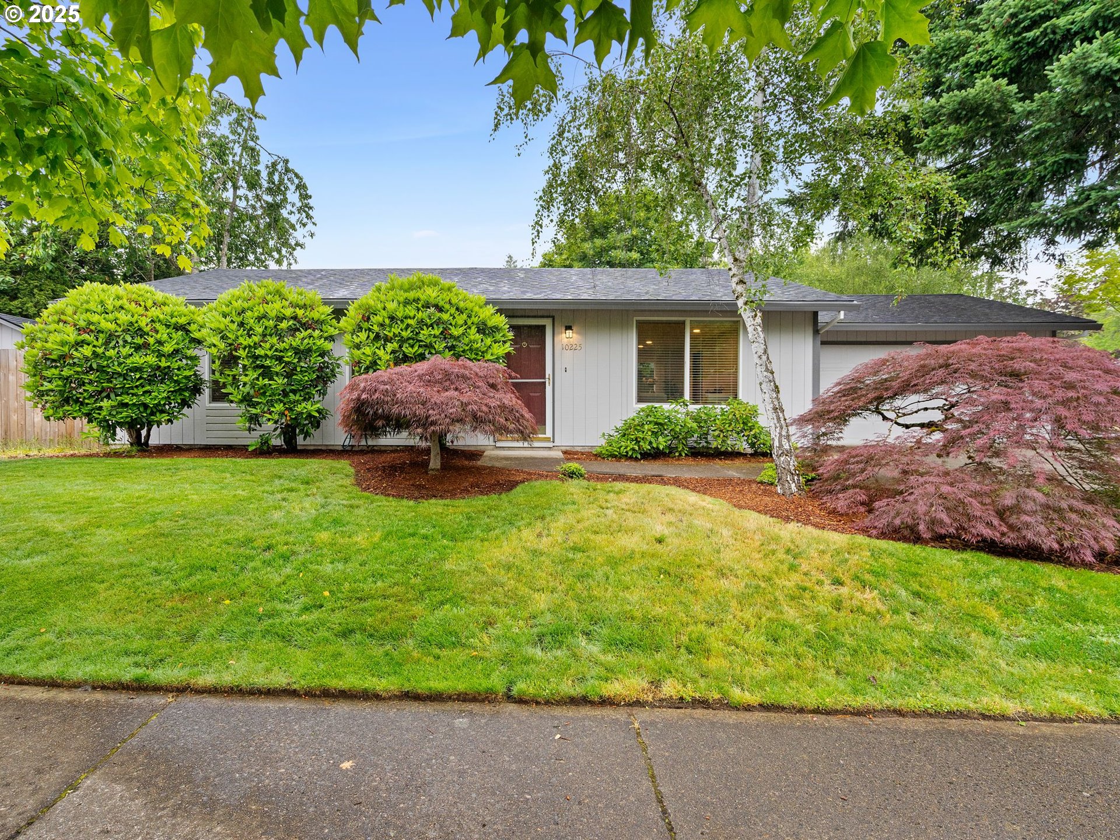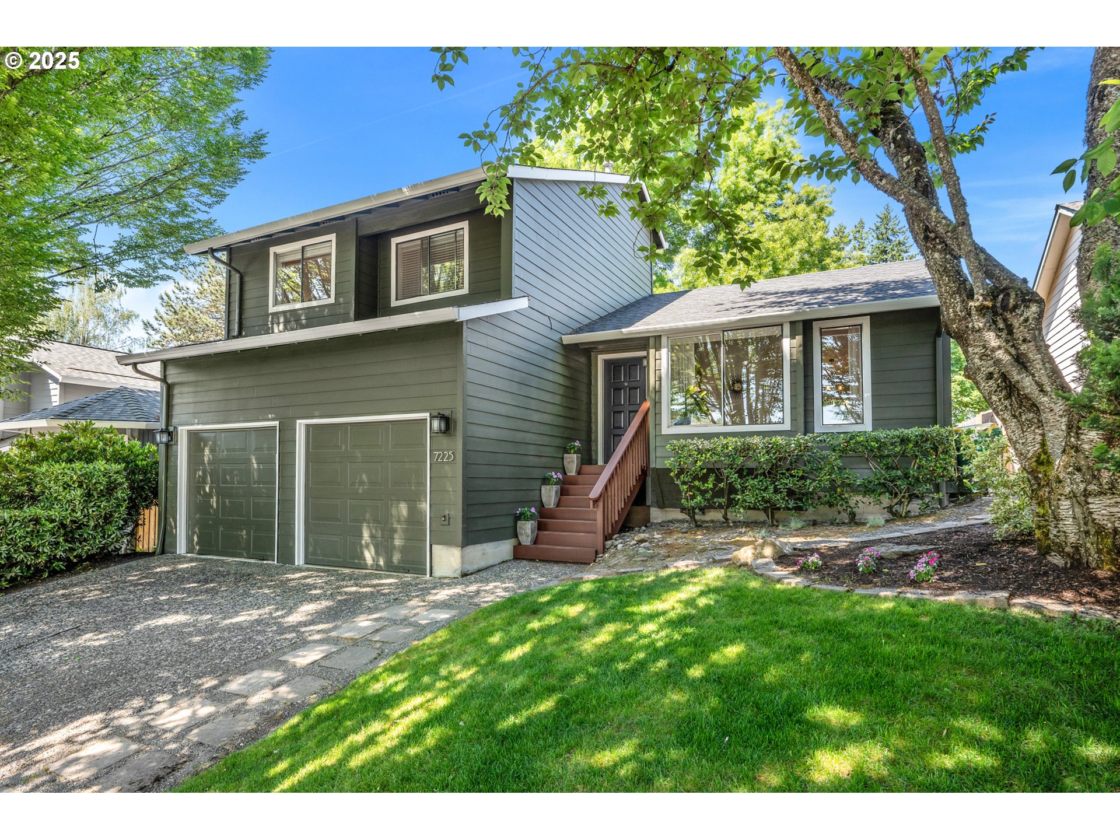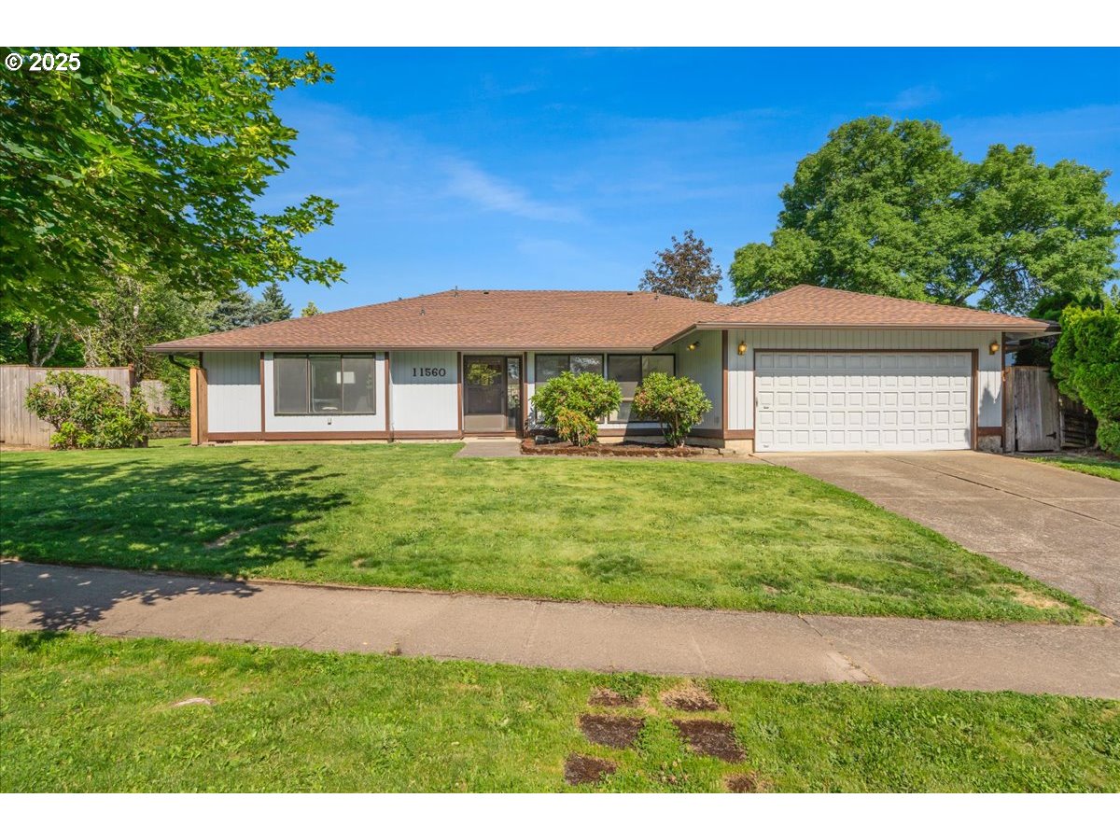11895 SW ROBBINS DR
Beaverton, 97008
-
3 Bed
-
3 Bath
-
2026 SqFt
-
21 DOM
-
Built: 1977
- Status: Pending
$630,000




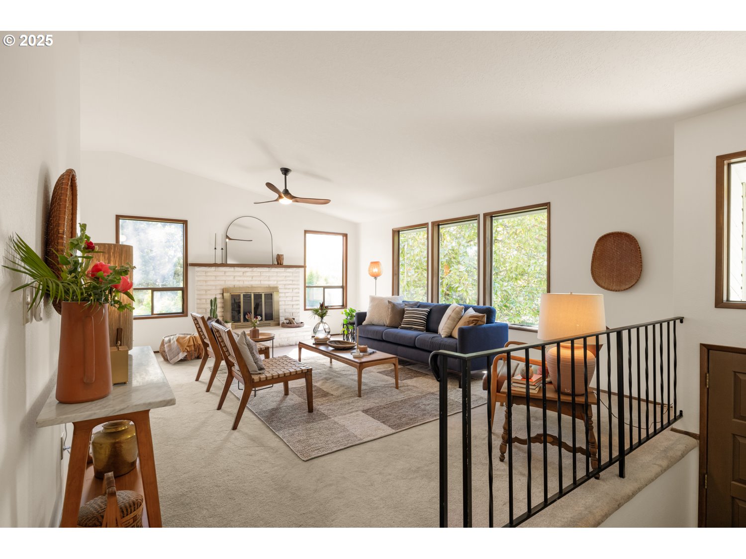











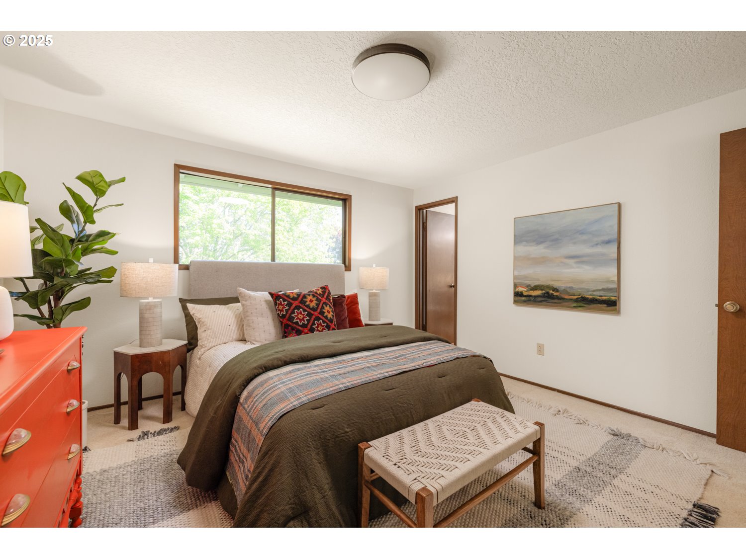












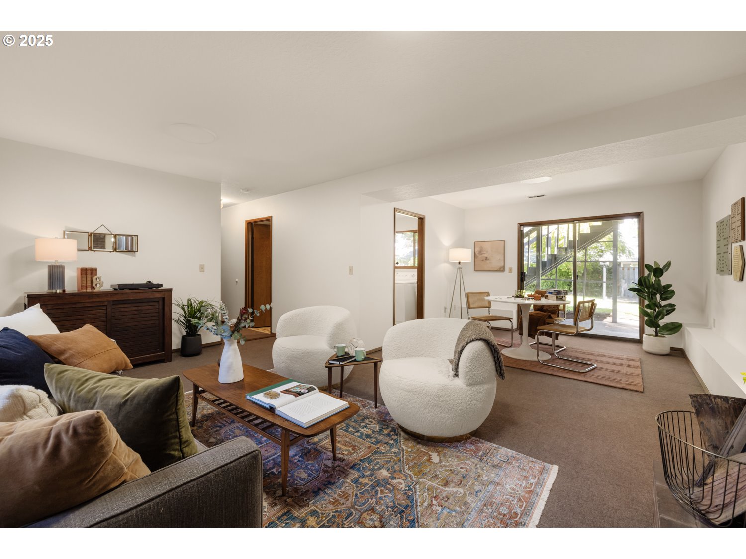
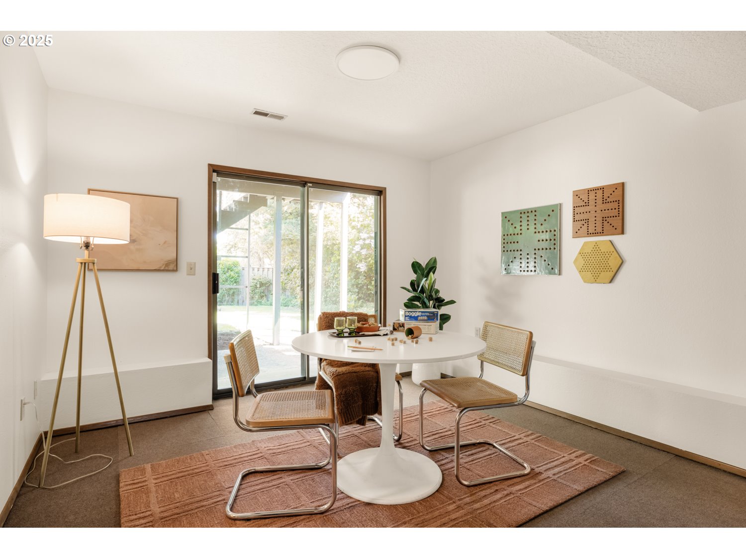
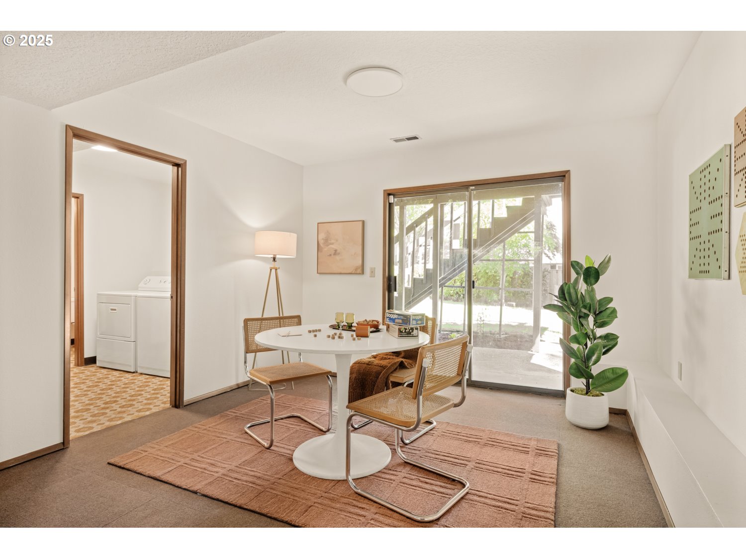
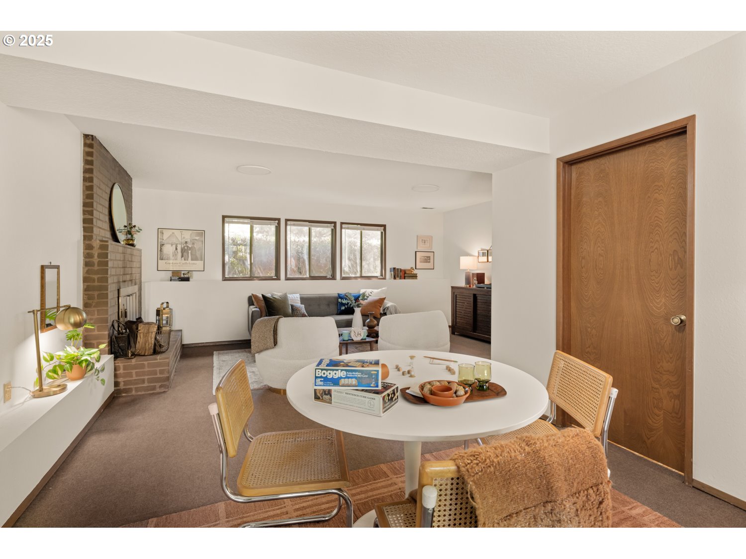


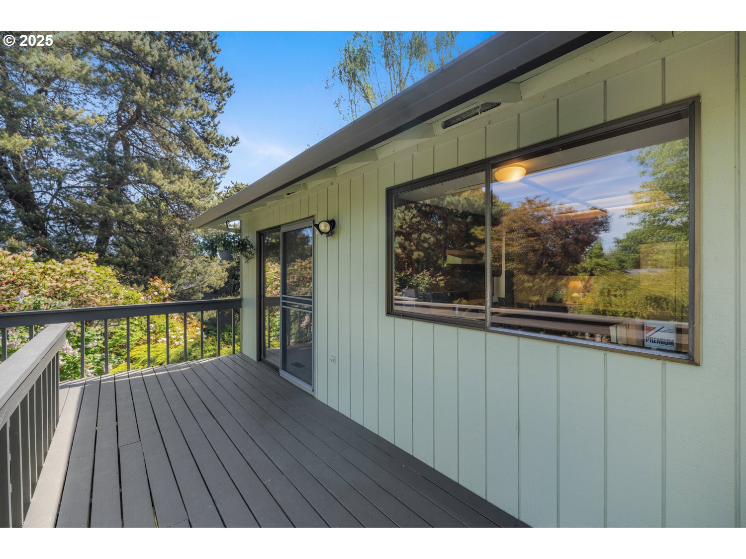
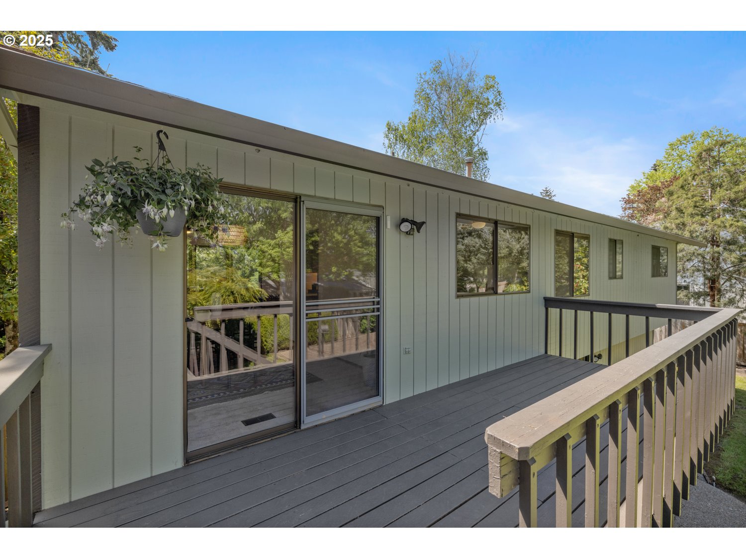






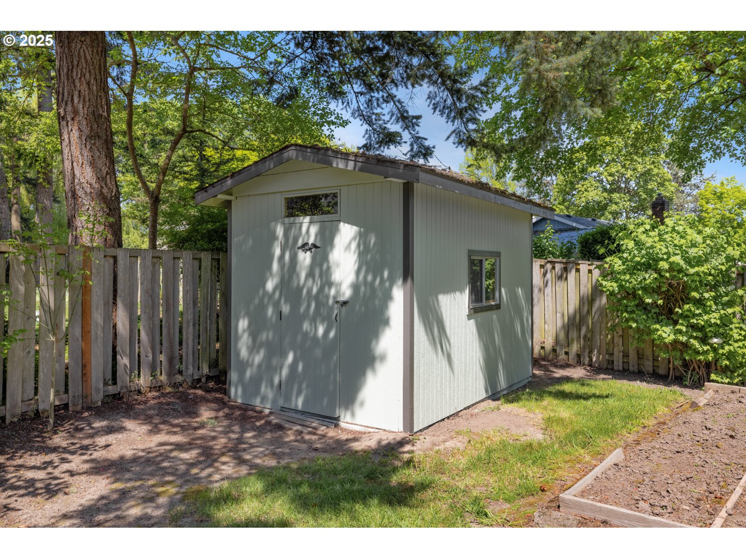



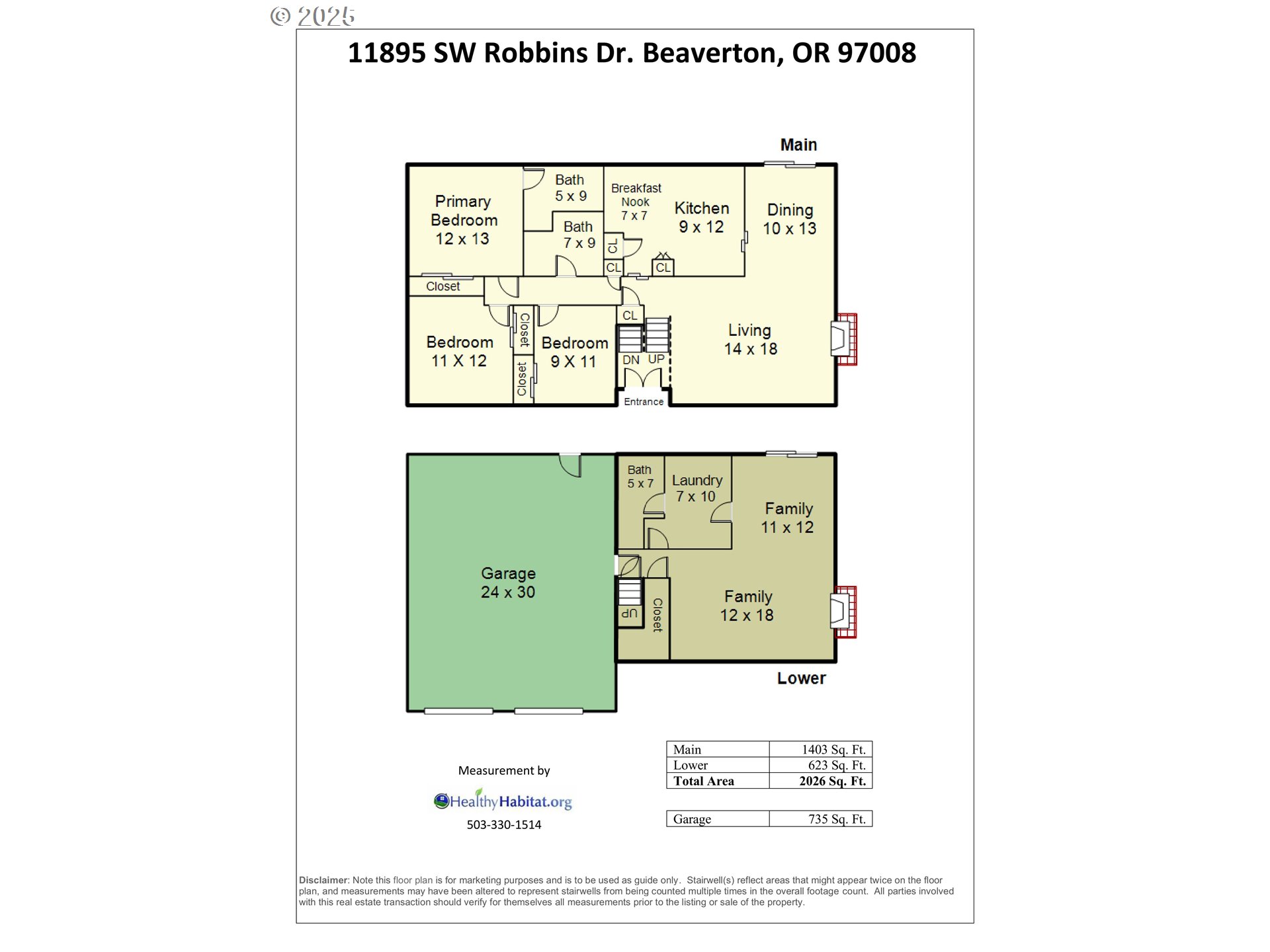
$630000
-
3 Bed
-
3 Bath
-
2026 SqFt
-
21 DOM
-
Built: 1977
- Status: Pending
Love this home?

Mohanraj Rajendran
Real Estate Agent
(503) 336-1515Your spacious split-level sanctuary has arrived — just in time for summer fun! Sitting on over 10,000 square feet, this is one of the largest lots in the neighborhood, with a big sunny backyard perfect for entertaining, gardening, or play. Set back from the road on a quiet street, you'll love coming home to a bright, open living room with vaulted ceilings and windows everywhere you look! A classic brick fireplace anchors the room and promises to keep you extra cozy on cold winter evenings. Whip up meals in the hardworking kitchen with an adorable breakfast nook and not one but two pantries! Slide open the back door and step out to the deck — ideal for BBQs whether you're hosting friends or watching the dogs and kids play on the fully fenced lawn. A great floor plan with all three bedrooms on the same level, including a private corner primary with an ensuite bathroom. And you’ll finally have space to spread out - the daylight family room gives you the extra living space you’ve been looking for: relaxing, working, hobbies. Tons of updates for your practical side: a fresh coat of paint inside and out, new electric panel, newer AC, water heater, dishwasher, toilets, fixtures and more! Don’t forget the oversize two-car garage, RV parking & outlet in the side yard, a dedicated laundry room with a sink and storage and of course the coveted Greenway location! Close to Greenway Park and Conestoga Rec & Aquatic Center - not to mention all three local schools! Groceries nearby at Whole Foods and all the food and fun in downtown Beaverton and shopping in Washington Square just minutes away. Check out the map on our flyer for more hot spots! Welcome home.
Listing Provided Courtesy of Shannon Sansoterra, Think Real Estate
General Information
-
529004426
-
SingleFamilyResidence
-
21 DOM
-
3
-
10018.8 SqFt
-
3
-
2026
-
1977
-
RMC
-
Washington
-
R247076
-
Greenway
-
Conestoga
-
Southridge
-
Residential
-
SingleFamilyResidence
-
ROBINSON, LOT 15, ACRES 0.23
Listing Provided Courtesy of Shannon Sansoterra, Think Real Estate
Mohan Realty Group data last checked: Jun 06, 2025 23:40 | Listing last modified May 30, 2025 21:04,
Source:

Residence Information
-
0
-
1403
-
623
-
2026
-
Floor Plan
-
1403
-
2/Gas
-
3
-
3
-
0
-
3
-
Composition
-
2, Attached, ExtraDeep, Oversized
-
Stories2,Split
-
Driveway,OffStreet
-
2
-
1977
-
No
-
-
T111Siding, WoodSiding
-
Daylight,ExteriorEntry,Finished
-
RVParking
-
-
Daylight,ExteriorEnt
-
Slab
-
DoublePaneWindows
-
Features and Utilities
-
CeilingFan, Fireplace
-
Dishwasher, Disposal, ENERGYSTARQualifiedAppliances, FreeStandingRange, FreeStandingRefrigerator, Pantry,
-
CeilingFan, GarageDoorOpener, HighCeilings, Laundry, Skylight, VaultedCeiling, Wainscoting, WalltoWallCarpe
-
Deck, Fenced, Garden, Patio, RVParking, SecurityLights, ToolShed, Yard
-
-
CentralAir
-
Electricity
-
ForcedAir
-
PublicSewer
-
Electricity
-
Electricity, Gas
Financial
-
6382.89
-
0
-
-
-
-
Cash,Conventional,FHA
-
05-09-2025
-
-
No
-
No
Comparable Information
-
05-30-2025
-
21
-
21
-
-
Cash,Conventional,FHA
-
$630,000
-
$630,000
-
-
May 30, 2025 21:04
Schools
Map
Listing courtesy of Think Real Estate.
 The content relating to real estate for sale on this site comes in part from the IDX program of the RMLS of Portland, Oregon.
Real Estate listings held by brokerage firms other than this firm are marked with the RMLS logo, and
detailed information about these properties include the name of the listing's broker.
Listing content is copyright © 2019 RMLS of Portland, Oregon.
All information provided is deemed reliable but is not guaranteed and should be independently verified.
Mohan Realty Group data last checked: Jun 06, 2025 23:40 | Listing last modified May 30, 2025 21:04.
Some properties which appear for sale on this web site may subsequently have sold or may no longer be available.
The content relating to real estate for sale on this site comes in part from the IDX program of the RMLS of Portland, Oregon.
Real Estate listings held by brokerage firms other than this firm are marked with the RMLS logo, and
detailed information about these properties include the name of the listing's broker.
Listing content is copyright © 2019 RMLS of Portland, Oregon.
All information provided is deemed reliable but is not guaranteed and should be independently verified.
Mohan Realty Group data last checked: Jun 06, 2025 23:40 | Listing last modified May 30, 2025 21:04.
Some properties which appear for sale on this web site may subsequently have sold or may no longer be available.
Love this home?

Mohanraj Rajendran
Real Estate Agent
(503) 336-1515Your spacious split-level sanctuary has arrived — just in time for summer fun! Sitting on over 10,000 square feet, this is one of the largest lots in the neighborhood, with a big sunny backyard perfect for entertaining, gardening, or play. Set back from the road on a quiet street, you'll love coming home to a bright, open living room with vaulted ceilings and windows everywhere you look! A classic brick fireplace anchors the room and promises to keep you extra cozy on cold winter evenings. Whip up meals in the hardworking kitchen with an adorable breakfast nook and not one but two pantries! Slide open the back door and step out to the deck — ideal for BBQs whether you're hosting friends or watching the dogs and kids play on the fully fenced lawn. A great floor plan with all three bedrooms on the same level, including a private corner primary with an ensuite bathroom. And you’ll finally have space to spread out - the daylight family room gives you the extra living space you’ve been looking for: relaxing, working, hobbies. Tons of updates for your practical side: a fresh coat of paint inside and out, new electric panel, newer AC, water heater, dishwasher, toilets, fixtures and more! Don’t forget the oversize two-car garage, RV parking & outlet in the side yard, a dedicated laundry room with a sink and storage and of course the coveted Greenway location! Close to Greenway Park and Conestoga Rec & Aquatic Center - not to mention all three local schools! Groceries nearby at Whole Foods and all the food and fun in downtown Beaverton and shopping in Washington Square just minutes away. Check out the map on our flyer for more hot spots! Welcome home.
