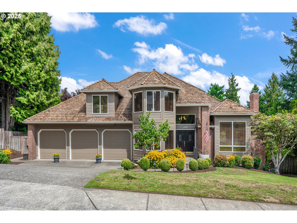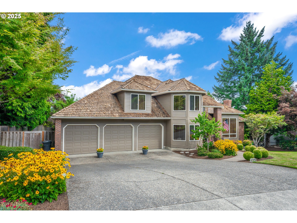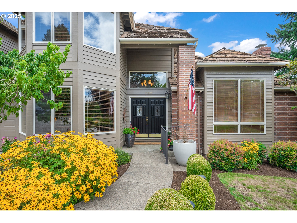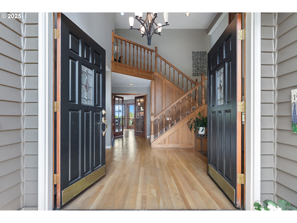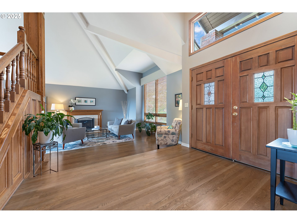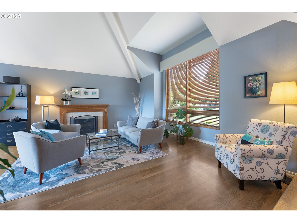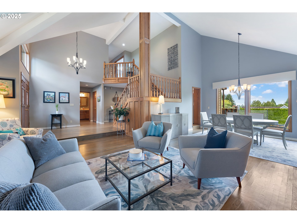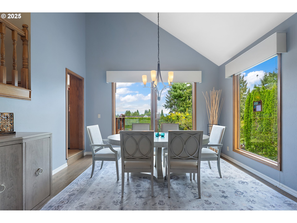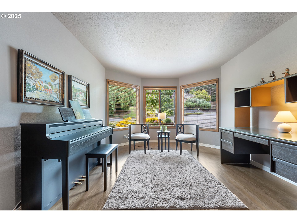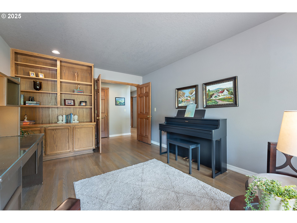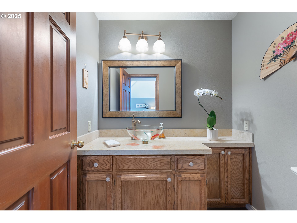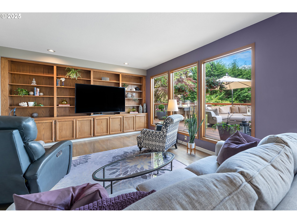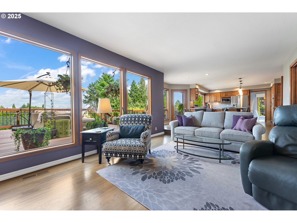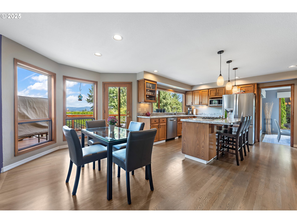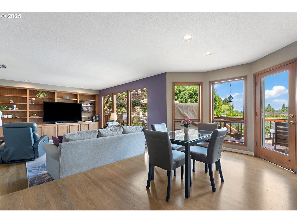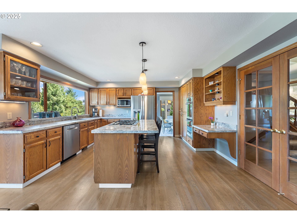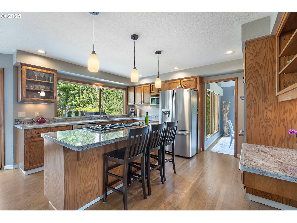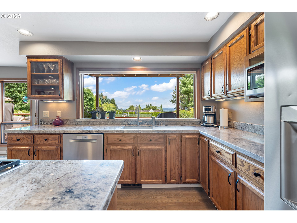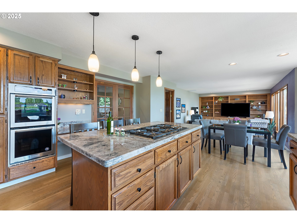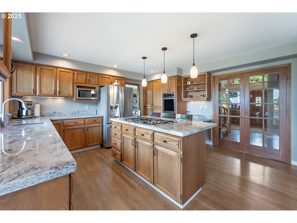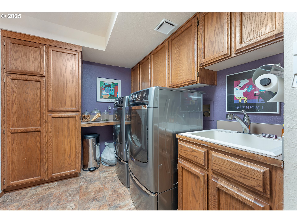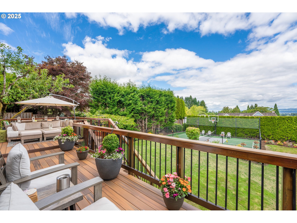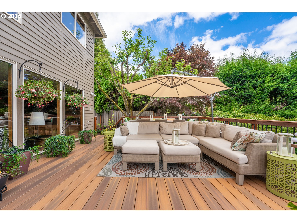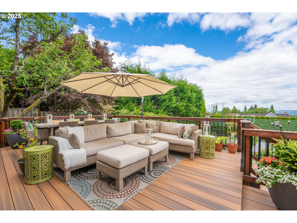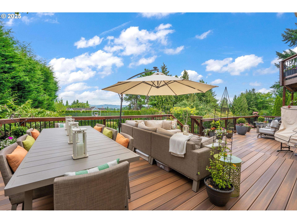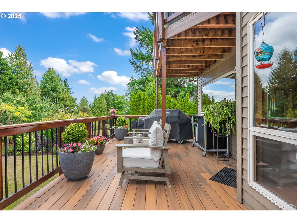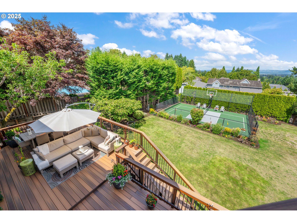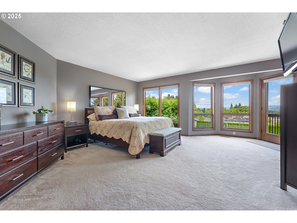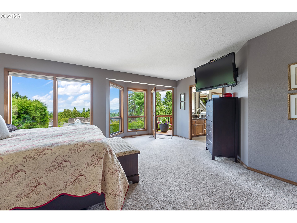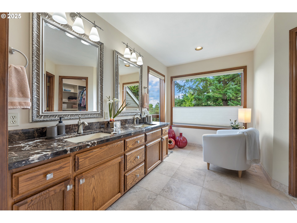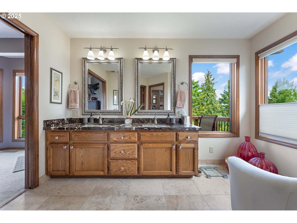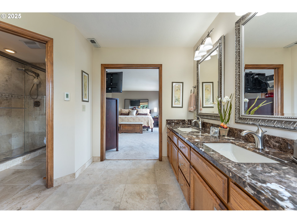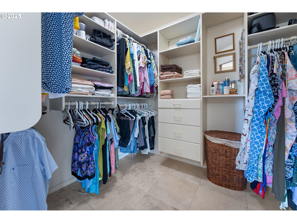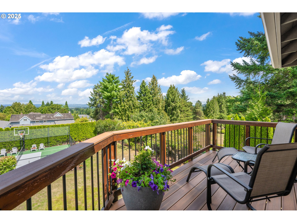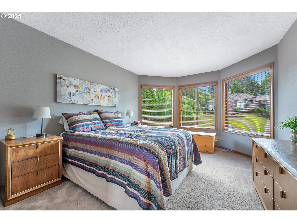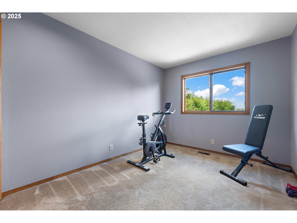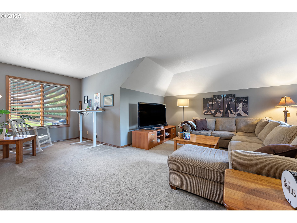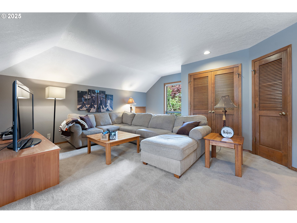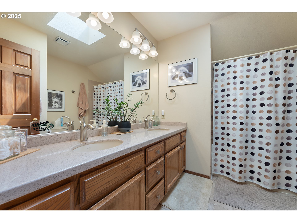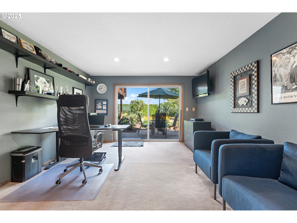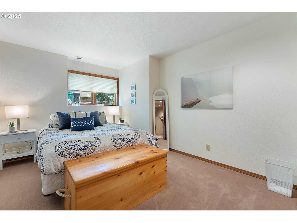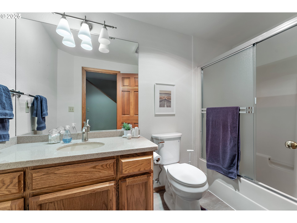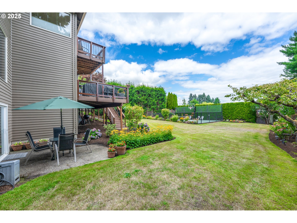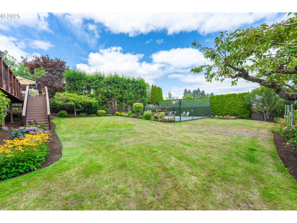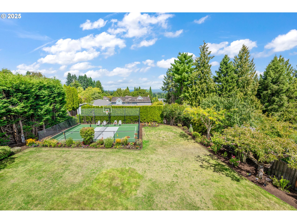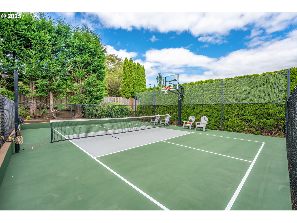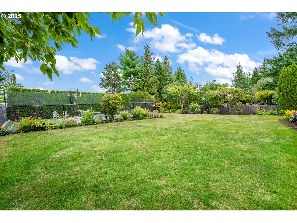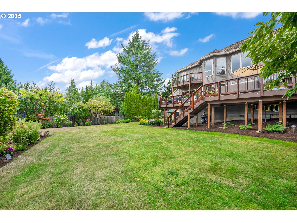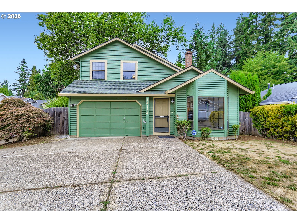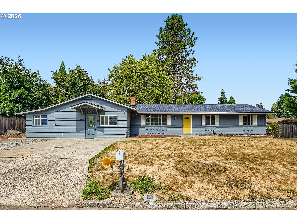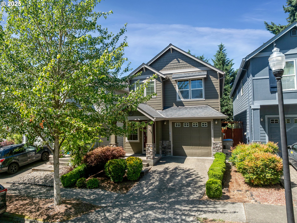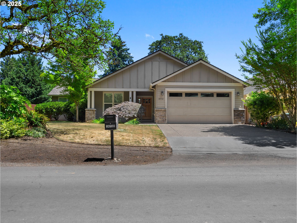11975 SW WILDWOOD ST
Tigard, 97224
-
5 Bed
-
3.5 Bath
-
3604 SqFt
-
1 DOM
-
Built: 1986
- Status: Active
$1,150,000
$1150000
-
5 Bed
-
3.5 Bath
-
3604 SqFt
-
1 DOM
-
Built: 1986
- Status: Active
Love this home?

Mohanraj Rajendran
Real Estate Agent
(503) 336-1515Wow...this property has it all! Pride of ownership is on full display in this fabulous custom-built home on a .42-acre view lot in desirable Shadow Hills on Bull Mountain. Beautiful hardwood flooring from the welcoming foyer throughout the main living areas. Generous windows invite an abundance of natural light. Vaulted living and dining rooms with gas fireplace. Open kitchen with granite counters and island with eating bar, 5-burner gas cooktop, double ovens, stainless-steel appliances, pantry, built-in desk, dining nook. Family room with a wall of built-in shelves/cabinets adjoins the kitchen. Access from dining nook to expansive composite deck overlooking the huge, fenced backyard with pickleball/sport court. Main-level has bayed window and built-in cabinets. Laundry room has a ton of storage and a utility sink. Spacious primary ensuite offers a private balcony, walk-in closet with organizers, and large bathroom with granite counter, double sinks, heated tile floors, walk-in shower, plumbed for a tub. Two additional bedrooms upstairs plus a bonus room with double closets and attic storage. Main bath has quartz counter with double sinks and skylight. Downstairs is a bedroom, full bathroom, and bonus/family room with sliding door to patio. Extensive storage throughout the house and exterior doorway to deep crawlspace storage. Three-car garage. This property is a true gem!
Listing Provided Courtesy of Michael Cook, Mike Cook Properties, LLC
General Information
-
114831295
-
SingleFamilyResidence
-
1 DOM
-
5
-
0.42 acres
-
3.5
-
3604
-
1986
-
-
Washington
-
R1377245
-
Mary Woodward
-
Fowler
-
Tigard
-
Residential
-
SingleFamilyResidence
-
SHADOW HILLS NO.2, LOT 56, ACRES 0.42
Listing Provided Courtesy of Michael Cook, Mike Cook Properties, LLC
Mohan Realty Group data last checked: Aug 10, 2025 02:18 | Listing last modified Aug 09, 2025 21:12,
Source:

Residence Information
-
1449
-
1588
-
567
-
3604
-
County
-
3037
-
1/Gas
-
5
-
3
-
1
-
3.5
-
Shake
-
3, Attached
-
Traditional
-
Driveway,OnStreet
-
3
-
1986
-
No
-
-
Brick, Cedar
-
Finished
-
-
-
Finished
-
-
DoublePaneWindows
-
Features and Utilities
-
Fireplace, HardwoodFloors
-
BuiltinOven, BuiltinRange, CookIsland, Cooktop, Dishwasher, Disposal, DoubleOven, FreeStandingRefrigerator,
-
GarageDoorOpener, HardwoodFloors, HeatedTileFloor, Laundry, Quartz, TileFloor, VinylFloor, WalltoWallCarpet
-
AthleticCourt, Deck, Fenced, Sprinkler, Yard
-
-
CentralAir
-
Gas
-
ForcedAir
-
PublicSewer
-
Gas
-
Gas
Financial
-
12364.41
-
0
-
-
-
-
Cash,Conventional
-
08-09-2025
-
-
No
-
No
Comparable Information
-
-
1
-
1
-
-
Cash,Conventional
-
$1,150,000
-
$1,150,000
-
-
Aug 09, 2025 21:12
Schools
Map
Listing courtesy of Mike Cook Properties, LLC.
 The content relating to real estate for sale on this site comes in part from the IDX program of the RMLS of Portland, Oregon.
Real Estate listings held by brokerage firms other than this firm are marked with the RMLS logo, and
detailed information about these properties include the name of the listing's broker.
Listing content is copyright © 2019 RMLS of Portland, Oregon.
All information provided is deemed reliable but is not guaranteed and should be independently verified.
Mohan Realty Group data last checked: Aug 10, 2025 02:18 | Listing last modified Aug 09, 2025 21:12.
Some properties which appear for sale on this web site may subsequently have sold or may no longer be available.
The content relating to real estate for sale on this site comes in part from the IDX program of the RMLS of Portland, Oregon.
Real Estate listings held by brokerage firms other than this firm are marked with the RMLS logo, and
detailed information about these properties include the name of the listing's broker.
Listing content is copyright © 2019 RMLS of Portland, Oregon.
All information provided is deemed reliable but is not guaranteed and should be independently verified.
Mohan Realty Group data last checked: Aug 10, 2025 02:18 | Listing last modified Aug 09, 2025 21:12.
Some properties which appear for sale on this web site may subsequently have sold or may no longer be available.
Love this home?

Mohanraj Rajendran
Real Estate Agent
(503) 336-1515Wow...this property has it all! Pride of ownership is on full display in this fabulous custom-built home on a .42-acre view lot in desirable Shadow Hills on Bull Mountain. Beautiful hardwood flooring from the welcoming foyer throughout the main living areas. Generous windows invite an abundance of natural light. Vaulted living and dining rooms with gas fireplace. Open kitchen with granite counters and island with eating bar, 5-burner gas cooktop, double ovens, stainless-steel appliances, pantry, built-in desk, dining nook. Family room with a wall of built-in shelves/cabinets adjoins the kitchen. Access from dining nook to expansive composite deck overlooking the huge, fenced backyard with pickleball/sport court. Main-level has bayed window and built-in cabinets. Laundry room has a ton of storage and a utility sink. Spacious primary ensuite offers a private balcony, walk-in closet with organizers, and large bathroom with granite counter, double sinks, heated tile floors, walk-in shower, plumbed for a tub. Two additional bedrooms upstairs plus a bonus room with double closets and attic storage. Main bath has quartz counter with double sinks and skylight. Downstairs is a bedroom, full bathroom, and bonus/family room with sliding door to patio. Extensive storage throughout the house and exterior doorway to deep crawlspace storage. Three-car garage. This property is a true gem!
