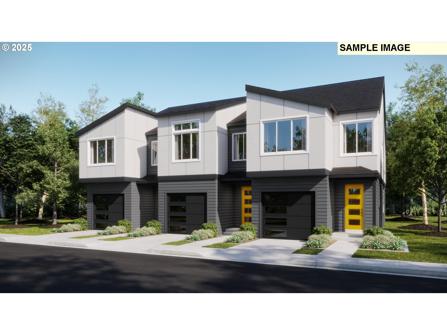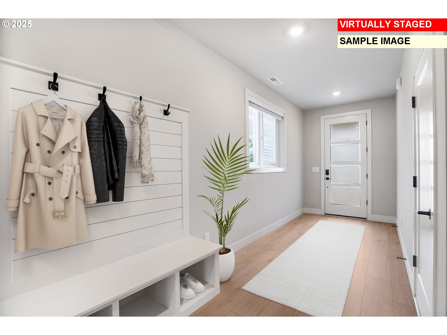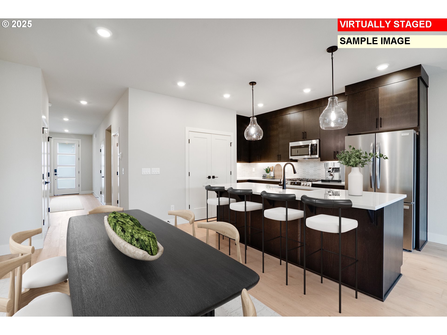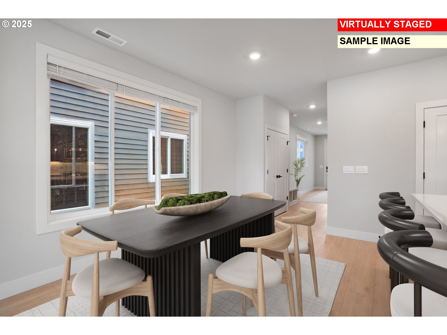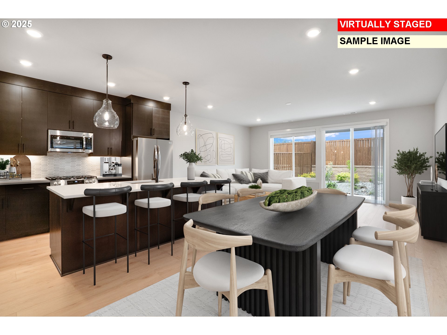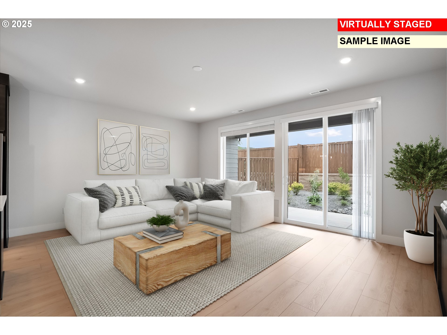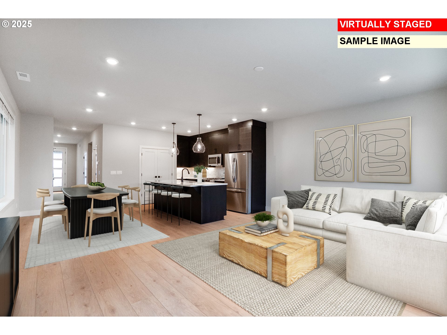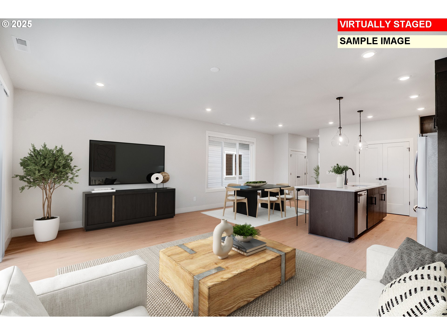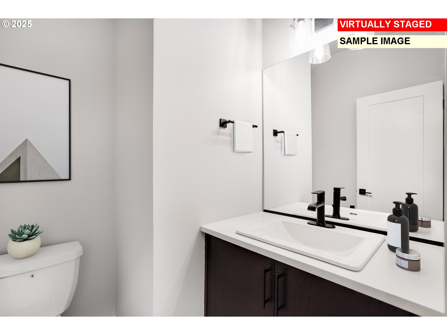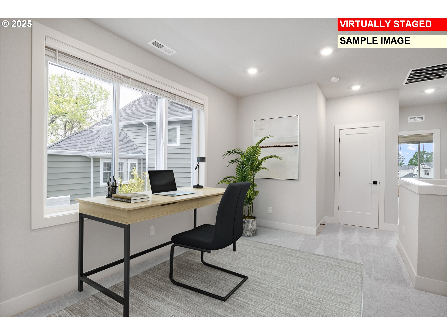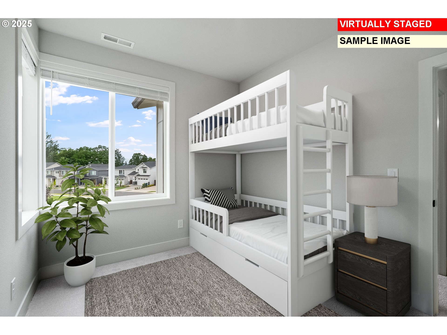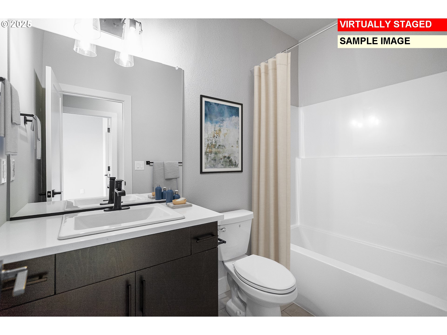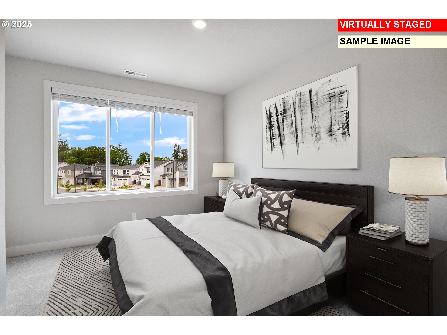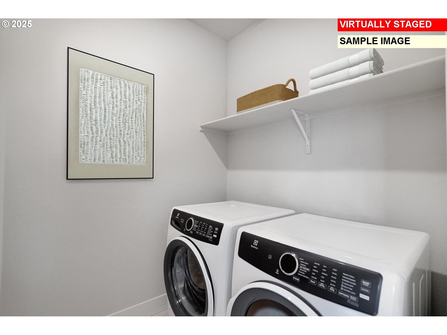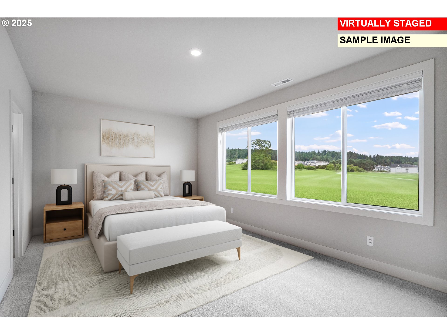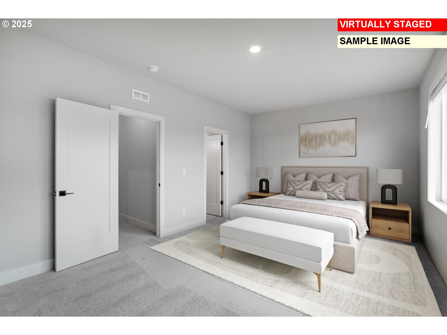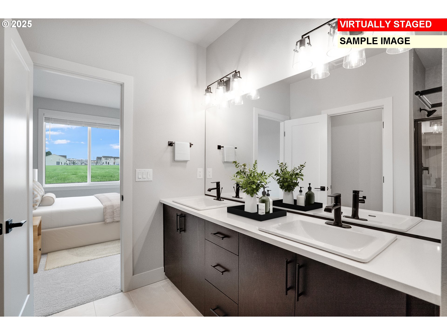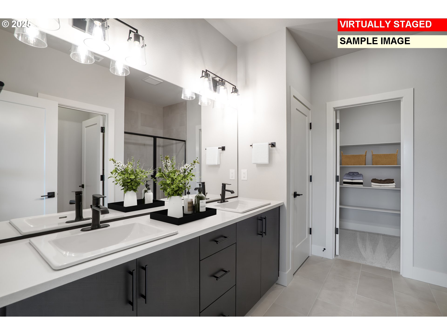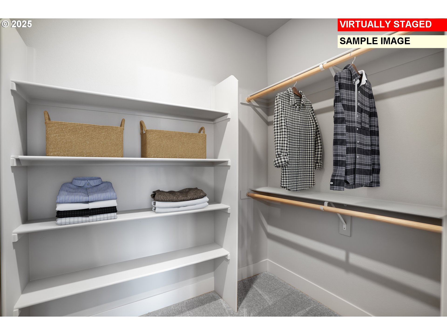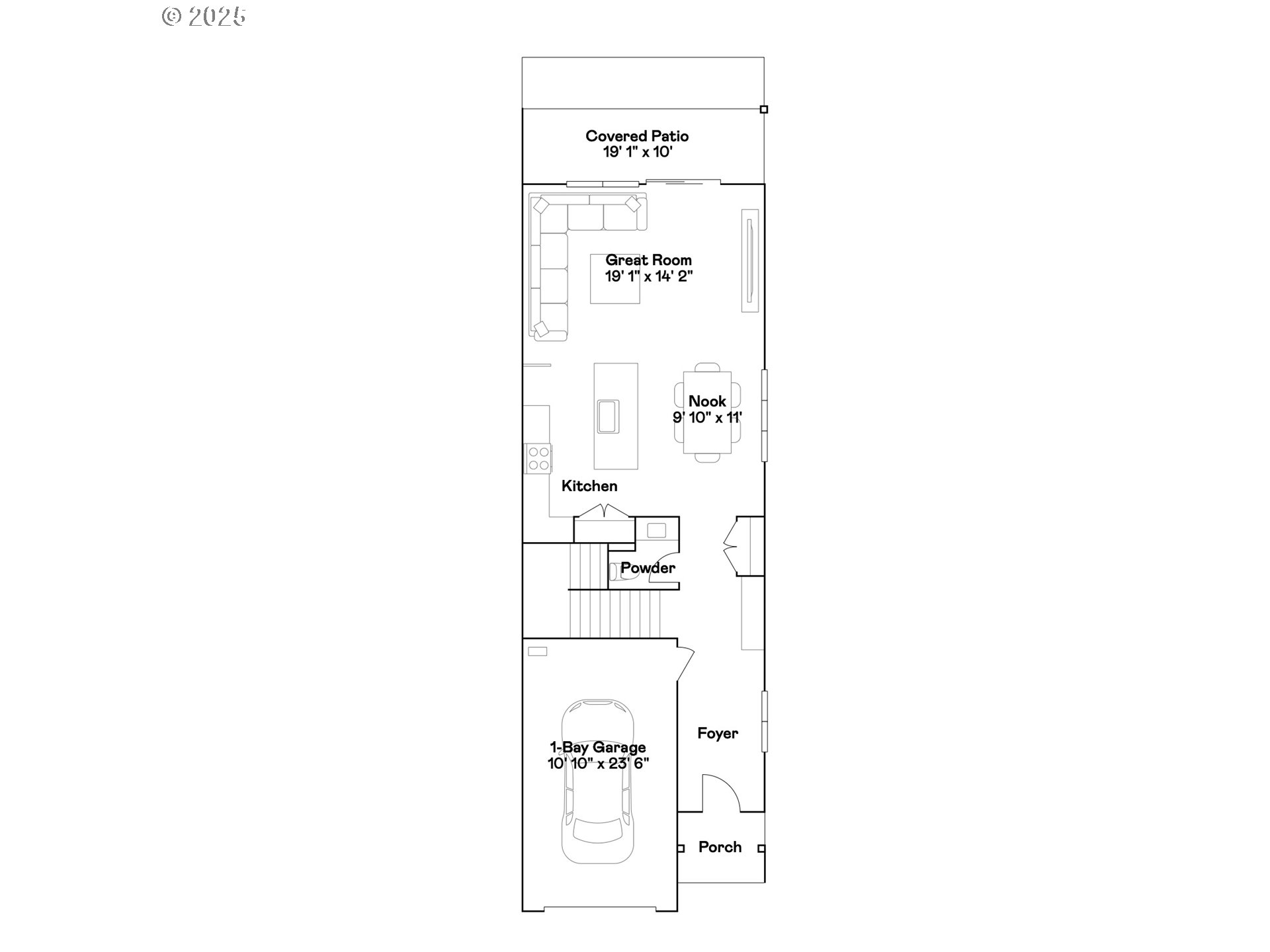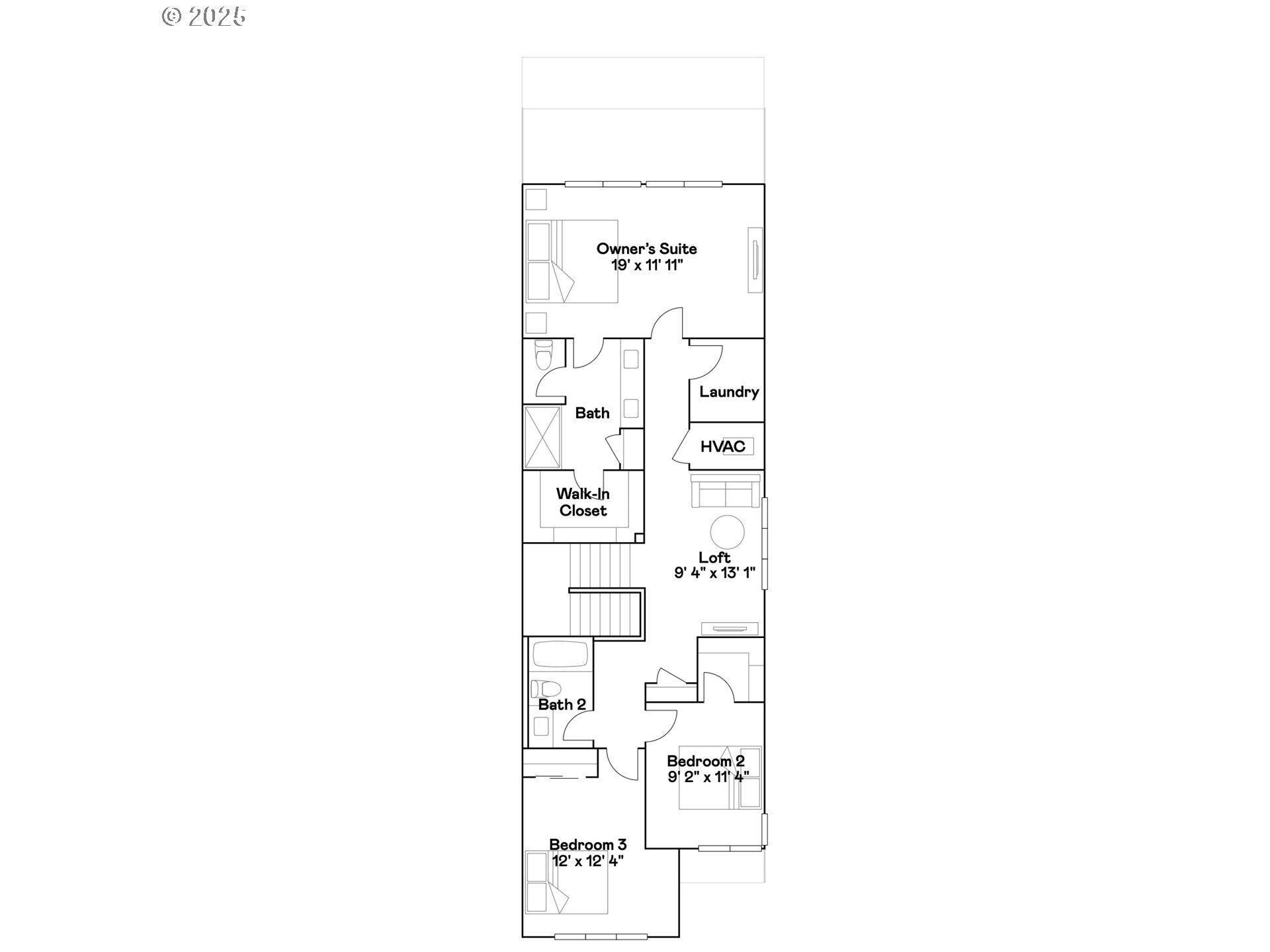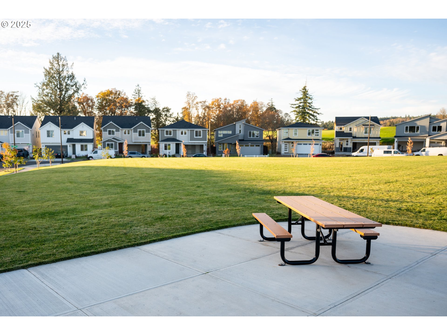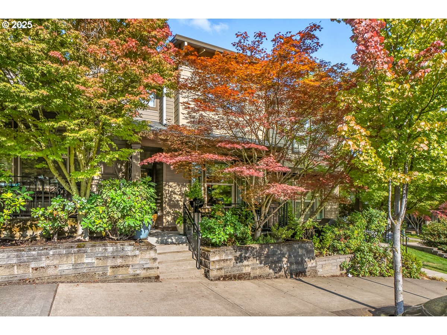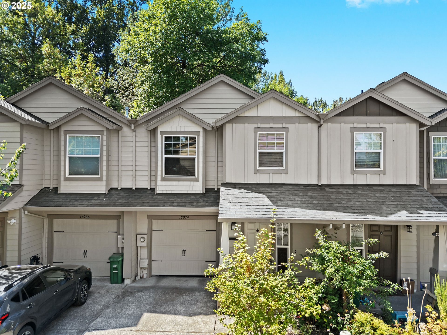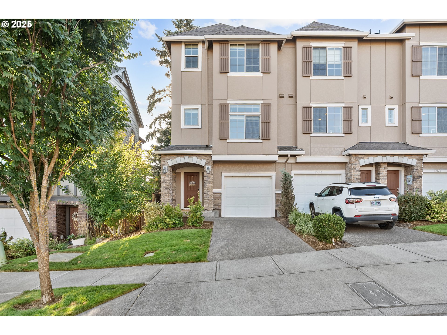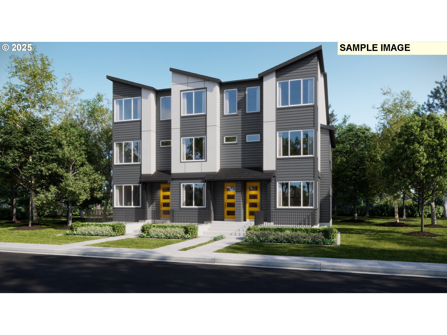$526400
-
3 Bed
-
2.5 Bath
-
1935 SqFt
-
19 DOM
-
Built: 2025
- Status: Active
Love this home?

Mohanraj Rajendran
Real Estate Agent
(503) 336-1515This new construction two-story townhome in Scholls Heights features luxury upgraded finishes throughout. It’s ideally located directly across from the community greenspace. Residents will enjoy convenient access to urban amenities in Portland and downtown Beaverton, as well as nearby recreation like hiking at Cooper Mountain Nature Park. The thoughtfully designed Helen plan features an open-concept main level where the kitchen, living, and dining areas seamlessly connect to a covered patio and a low-maintenance xeriscaped backyard. Upstairs, a versatile loft offers additional living space near three bedrooms, including a primary suite with a spa-inspired en-suite bathroom and walk-in closet. Designer-selected finishes include quartz countertops, tile kitchen backsplash, upgraded white cabinets with under-cabinet lighting, and LVP flooring for a modern look. The Everything’s Included® package adds AC, a refrigerator, blinds, and a washer and dryer, at no extra cost. Photos are of similar or model home so features and finishes will vary. Taxes not yet assessed. Located on Homesite 102, this home is expected to be complete in October 2025! **Below-market rate incentives available when financing with preferred lender.**
Listing Provided Courtesy of Gina Masters, Lennar Sales Corp
General Information
-
655105559
-
Attached
-
19 DOM
-
3
-
2613.6 SqFt
-
2.5
-
1935
-
2025
-
-
Washington
-
R2226282
-
Hazeldale
-
Highland Park
-
Mountainside
-
Residential
-
Attached
-
SCHOLLS HEIGHTS NORTHEAST NO.2, LOT 102, ACRES 0.06
Listing Provided Courtesy of Gina Masters, Lennar Sales Corp
Mohan Realty Group data last checked: Sep 17, 2025 00:04 | Listing last modified Aug 19, 2025 16:41,
Source:

